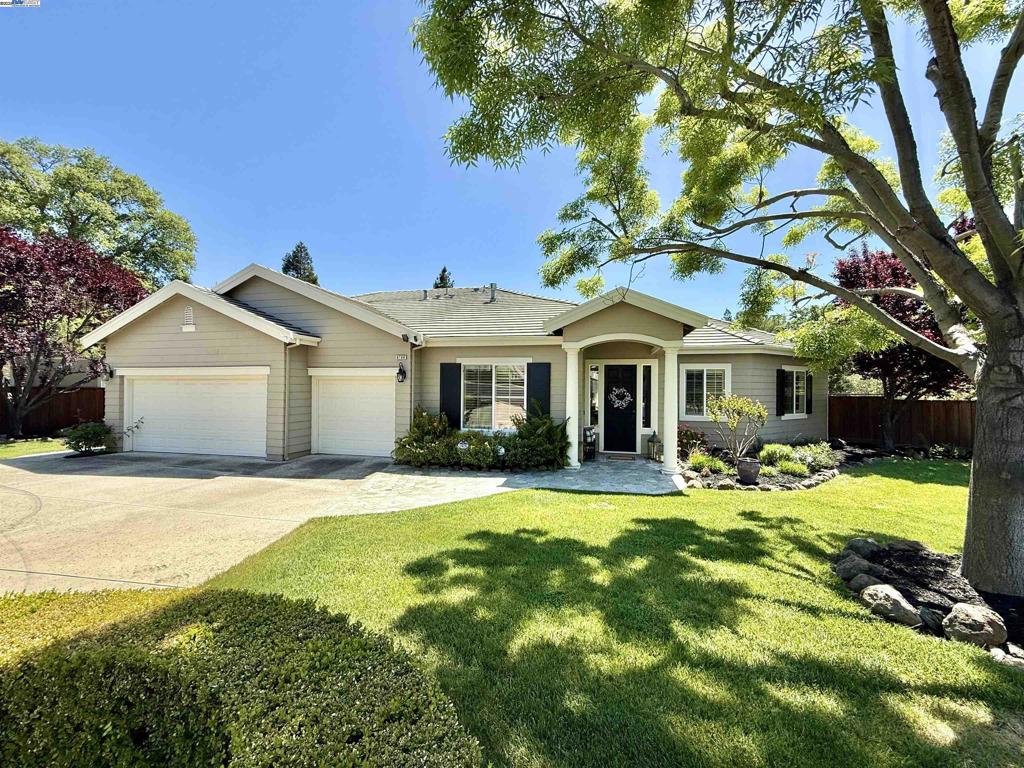 Courtesy of Patrick Costanzo, RE Brkr. Disclaimer: All data relating to real estate for sale on this page comes from the Broker Reciprocity (BR) of the California Regional Multiple Listing Service. Detailed information about real estate listings held by brokerage firms other than The Agency RE include the name of the listing broker. Neither the listing company nor The Agency RE shall be responsible for any typographical errors, misinformation, misprints and shall be held totally harmless. The Broker providing this data believes it to be correct, but advises interested parties to confirm any item before relying on it in a purchase decision. Copyright 2025. California Regional Multiple Listing Service. All rights reserved.
Courtesy of Patrick Costanzo, RE Brkr. Disclaimer: All data relating to real estate for sale on this page comes from the Broker Reciprocity (BR) of the California Regional Multiple Listing Service. Detailed information about real estate listings held by brokerage firms other than The Agency RE include the name of the listing broker. Neither the listing company nor The Agency RE shall be responsible for any typographical errors, misinformation, misprints and shall be held totally harmless. The Broker providing this data believes it to be correct, but advises interested parties to confirm any item before relying on it in a purchase decision. Copyright 2025. California Regional Multiple Listing Service. All rights reserved. Property Details
See this Listing
Schools
Interior
Exterior
Financial
Map
Community
- Address588 E Angela St Pleasanton CA
- SubdivisionDOWNTOWN
- CityPleasanton
- CountyAlameda
- Zip Code94566
Similar Listings Nearby
- 3560 Ovella Way
Pleasanton, CA$3,100,000
3.28 miles away
- 5022 Foothill Rd
Pleasanton, CA$3,050,000
3.43 miles away
- 2531 Leona Pl
Pleasanton, CA$2,999,888
1.69 miles away
- 259 Alden Ln
Livermore, CA$2,998,000
3.79 miles away
- 3761 SMALLWOOD COURT
Pleasanton, CA$2,950,000
1.13 miles away
- 6788 Riddell St
Pleasanton, CA$2,825,000
1.32 miles away
- 2522 Wood Hollow Dr
Livermore, CA$2,798,000
4.32 miles away
- 5057 Volterra Ct
Dublin, CA$2,795,000
4.88 miles away
- 2839 Victoria Ridge Ct
Pleasanton, CA$2,698,000
1.35 miles away
- 379 Yukon Way
Livermore, CA$2,687,250
3.88 miles away















































































































































































































































































































































































































































































































































































































