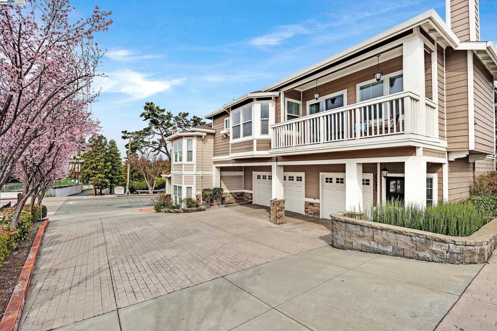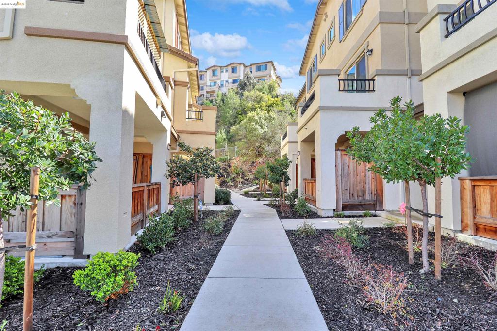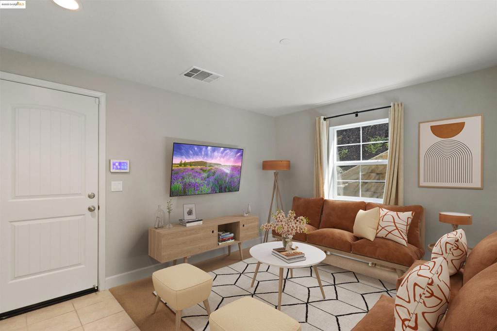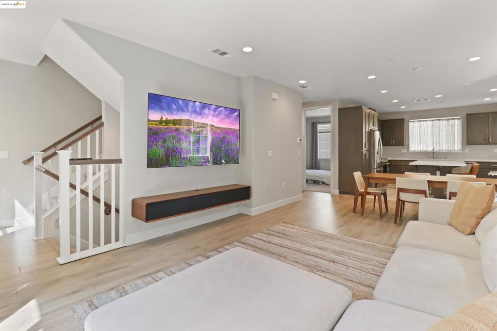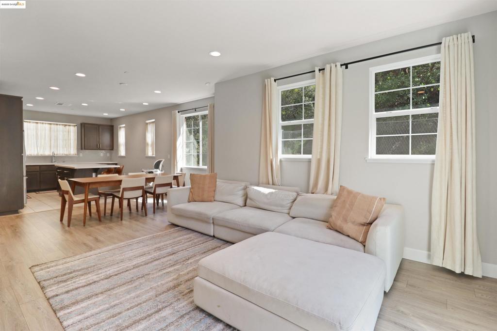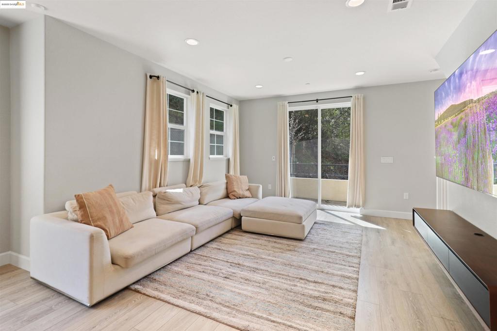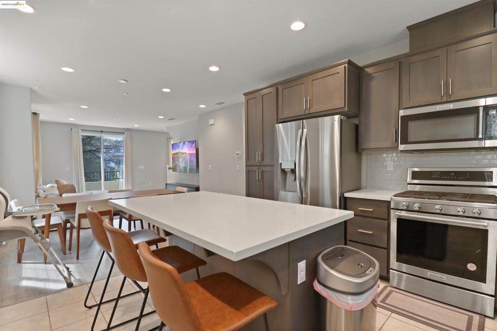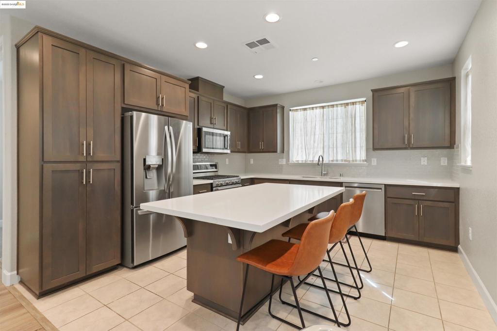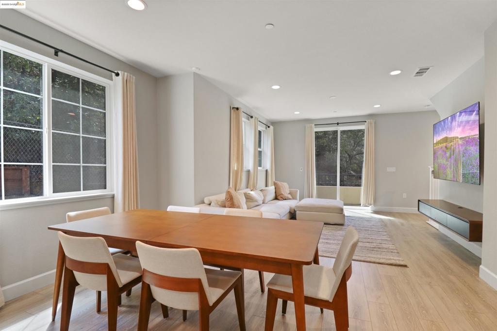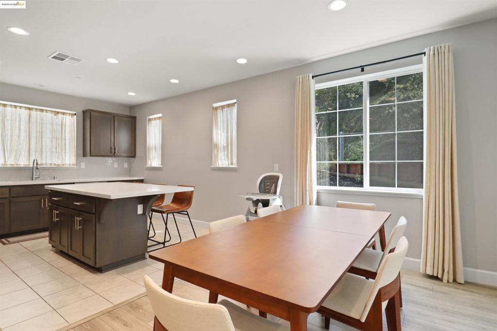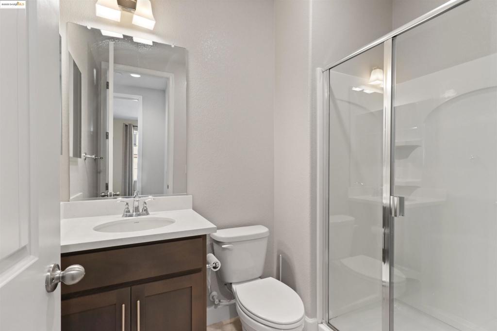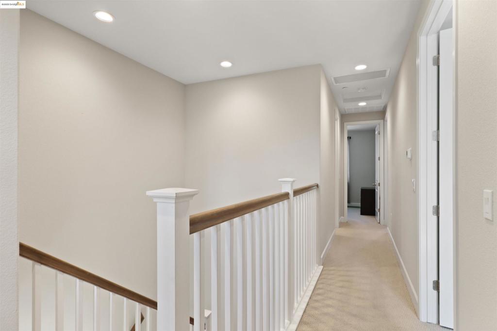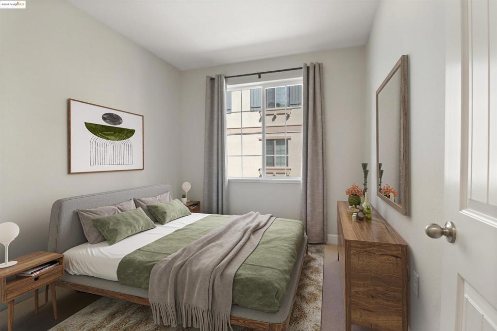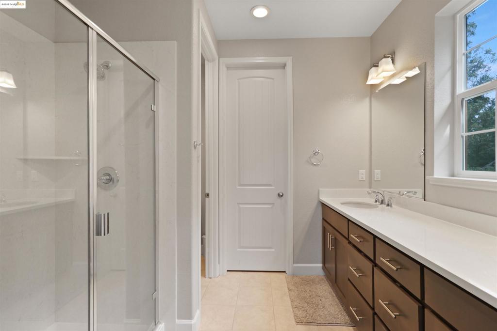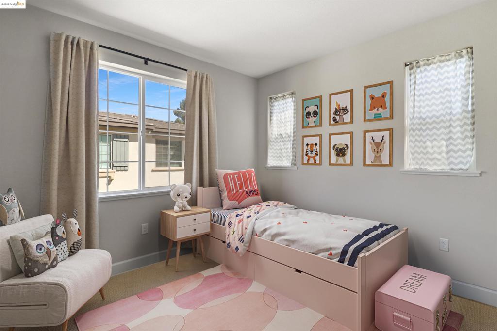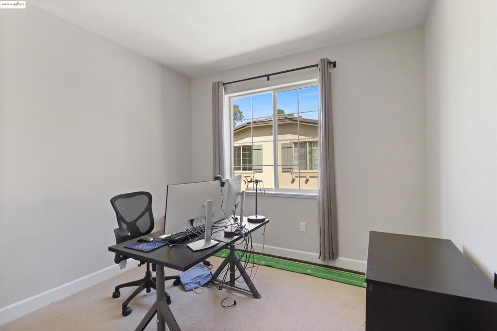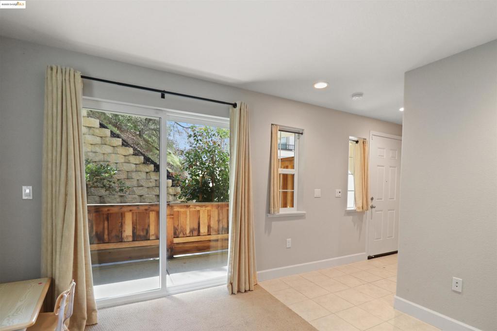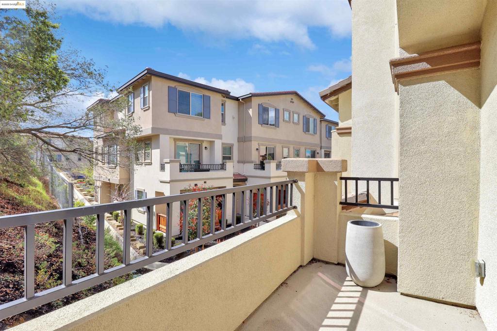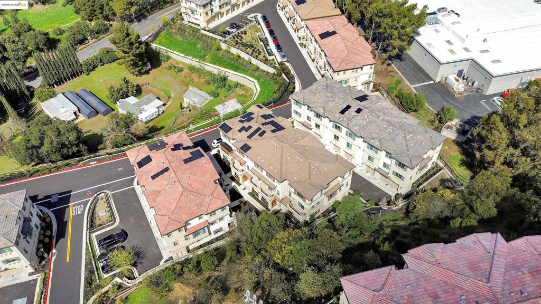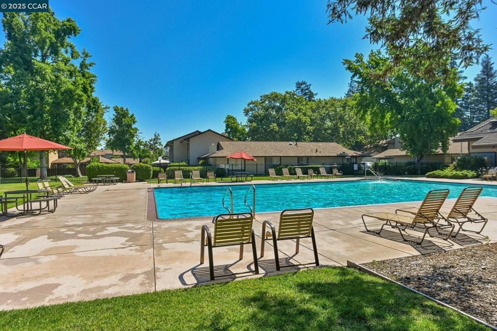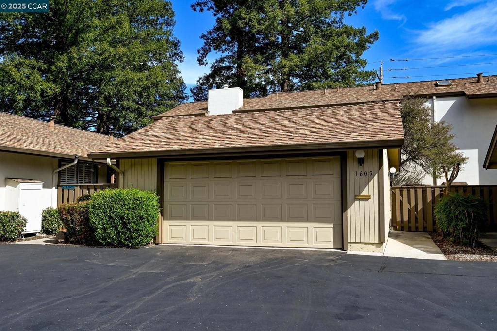 Courtesy of Keller Williams Realty. Disclaimer: All data relating to real estate for sale on this page comes from the Broker Reciprocity (BR) of the California Regional Multiple Listing Service. Detailed information about real estate listings held by brokerage firms other than The Agency RE include the name of the listing broker. Neither the listing company nor The Agency RE shall be responsible for any typographical errors, misinformation, misprints and shall be held totally harmless. The Broker providing this data believes it to be correct, but advises interested parties to confirm any item before relying on it in a purchase decision. Copyright 2025. California Regional Multiple Listing Service. All rights reserved.
Courtesy of Keller Williams Realty. Disclaimer: All data relating to real estate for sale on this page comes from the Broker Reciprocity (BR) of the California Regional Multiple Listing Service. Detailed information about real estate listings held by brokerage firms other than The Agency RE include the name of the listing broker. Neither the listing company nor The Agency RE shall be responsible for any typographical errors, misinformation, misprints and shall be held totally harmless. The Broker providing this data believes it to be correct, but advises interested parties to confirm any item before relying on it in a purchase decision. Copyright 2025. California Regional Multiple Listing Service. All rights reserved. Property Details
See this Listing
Schools
Interior
Exterior
Financial
Map
Community
- Address46 Matisse Ct Pleasant Hill CA
- SubdivisionGALLERY WALK
- CityPleasant Hill
- CountyContra Costa
- Zip Code94523
Similar Listings Nearby
- 347 Kinross Drive
Walnut Creek, CA$939,000
1.91 miles away
- 1587 Geary Rd
Walnut Creek, CA$938,000
0.95 miles away
- 1175 Mt. Diablo Blvd.
Walnut Creek, CA$850,000
2.86 miles away
- 1626 Candelero Dr
Walnut Creek, CA$849,500
1.21 miles away
- 101 Laurel Knoll Dr
Martinez, CA$799,000
4.86 miles away
- 225 Laurel Knoll Dr
Martinez, CA$789,800
4.78 miles away
- 1909 Countrywood Ct
Walnut Creek, CA$789,000
1.10 miles away
- 1878 Enclave Pl.
Concord, CA$789,000
3.57 miles away
- 1618 Candelero Dr
Walnut Creek, CA$775,000
1.23 miles away
- 1605 Countrywood Ct
Walnut Creek, CA$768,500
1.29 miles away






















































































































