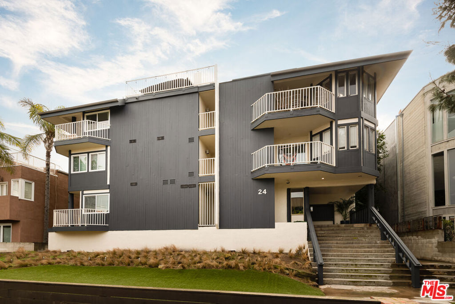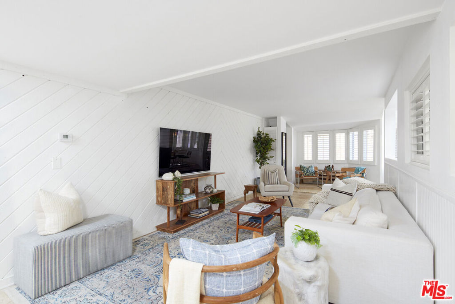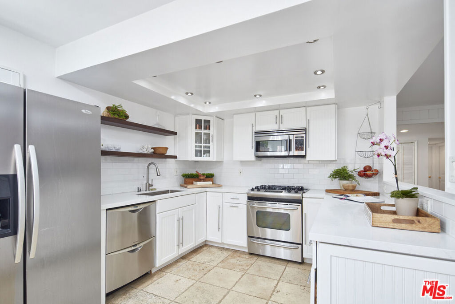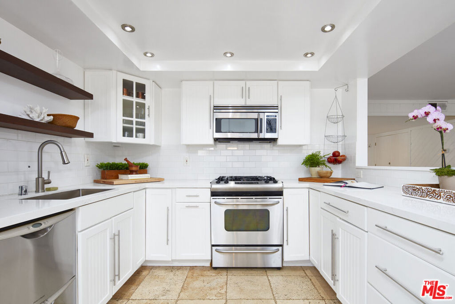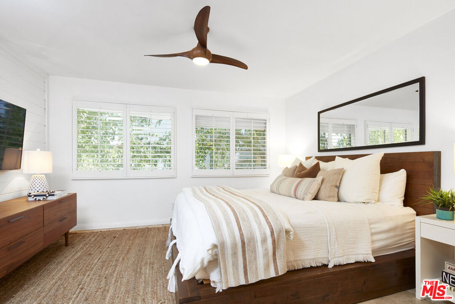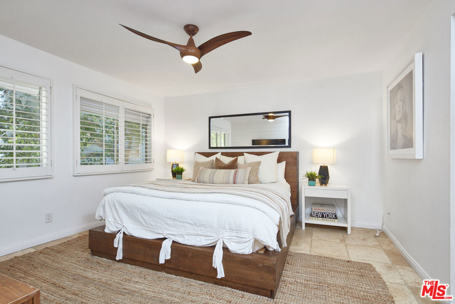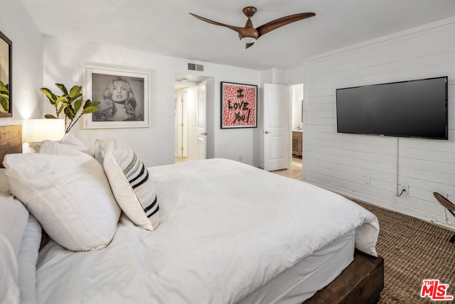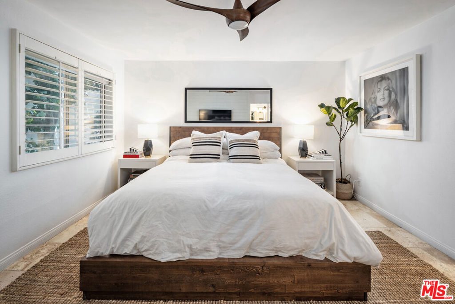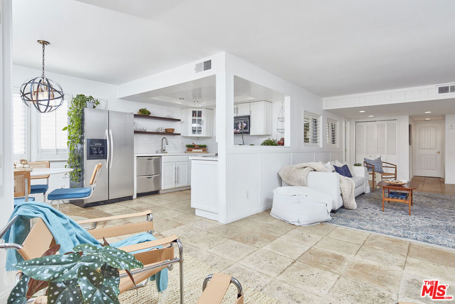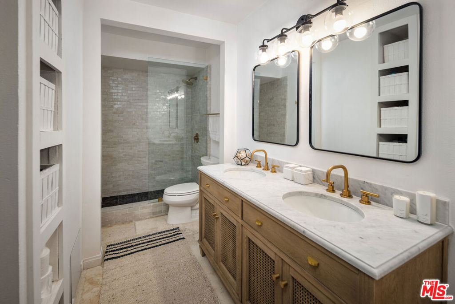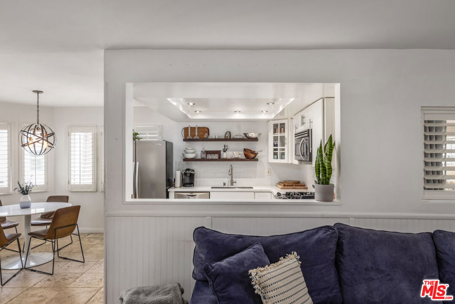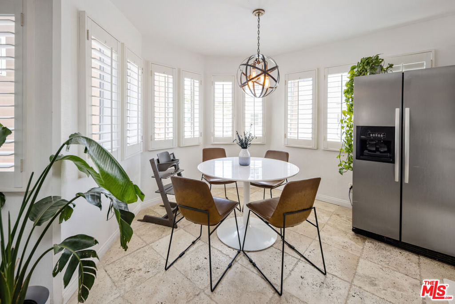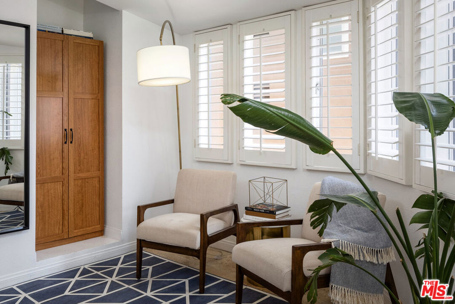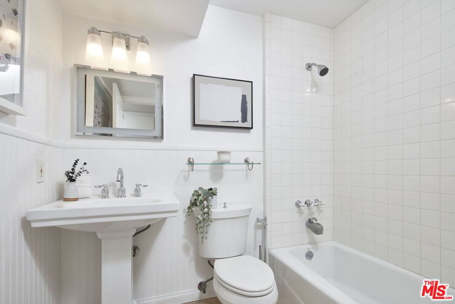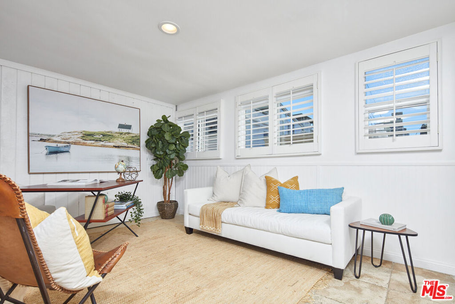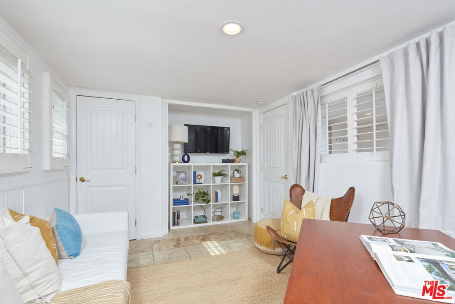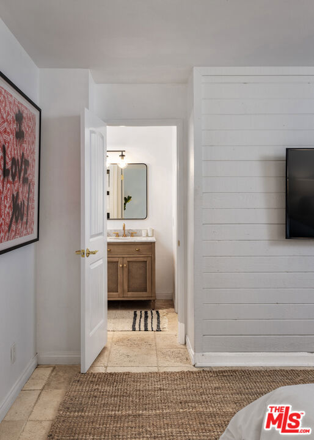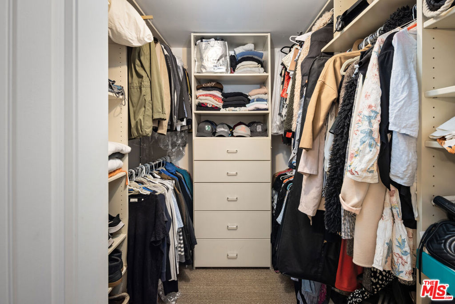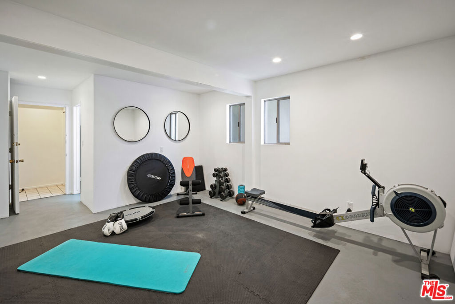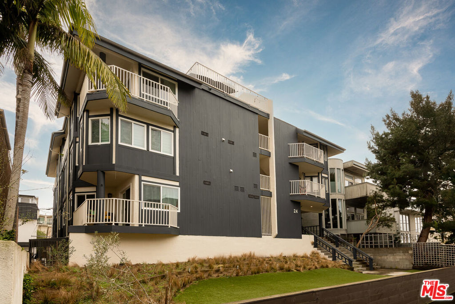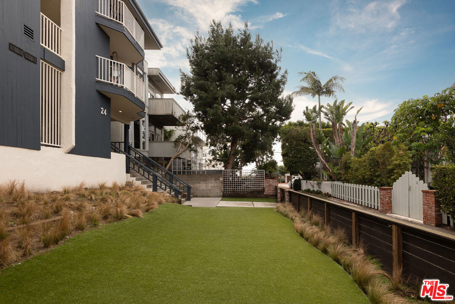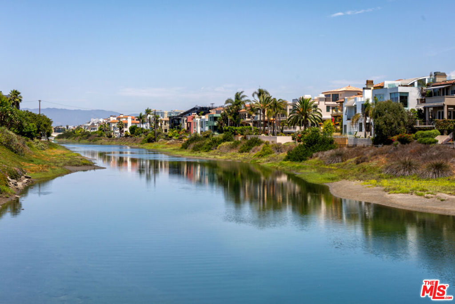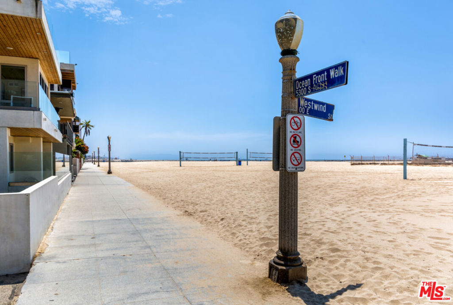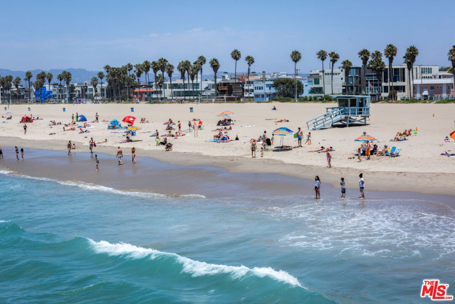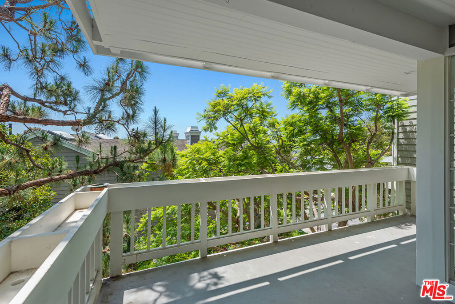 Courtesy of Compass. Disclaimer: All data relating to real estate for sale on this page comes from the Broker Reciprocity (BR) of the California Regional Multiple Listing Service. Detailed information about real estate listings held by brokerage firms other than The Agency RE include the name of the listing broker. Neither the listing company nor The Agency RE shall be responsible for any typographical errors, misinformation, misprints and shall be held totally harmless. The Broker providing this data believes it to be correct, but advises interested parties to confirm any item before relying on it in a purchase decision. Copyright 2025. California Regional Multiple Listing Service. All rights reserved.
Courtesy of Compass. Disclaimer: All data relating to real estate for sale on this page comes from the Broker Reciprocity (BR) of the California Regional Multiple Listing Service. Detailed information about real estate listings held by brokerage firms other than The Agency RE include the name of the listing broker. Neither the listing company nor The Agency RE shall be responsible for any typographical errors, misinformation, misprints and shall be held totally harmless. The Broker providing this data believes it to be correct, but advises interested parties to confirm any item before relying on it in a purchase decision. Copyright 2025. California Regional Multiple Listing Service. All rights reserved. Property Details
See this Listing
Schools
Interior
Exterior
Financial
Map
Community
- Address8828 Pershing Drive 313 Playa del Rey CA
- AreaC31 – Playa Del Rey
- CityPlaya del Rey
- CountyLos Angeles
- Zip Code90293
Similar Listings Nearby
- 1046 Princeton Drive 105
Marina del Rey, CA$1,150,000
2.27 miles away
- 14 Mast Street 2
Marina del Rey, CA$1,150,000
1.77 miles away
- 24 Westwind Street A
Marina del Rey, CA$1,149,995
1.33 miles away
- 6400 Pacific Avenue 306
Playa del Rey, CA$1,149,000
0.89 miles away
- 11938 Courtleigh Drive 7
Los Angeles, CA$1,149,000
3.18 miles away
- 13078 Mindanao Way 207
Marina del Rey, CA$1,149,000
2.25 miles away
- 306 BORA BORA Way 206
Marina del Rey, CA$1,139,000
1.51 miles away
- 4215 Glencoe Avenue 103
Marina del Rey, CA$1,125,000
2.38 miles away
- 12957 Bonaparte Avenue 1
Los Angeles, CA$1,100,000
2.26 miles away
- 4050 Via Dolce 241
Marina del Rey, CA$1,100,000
1.85 miles away







































































