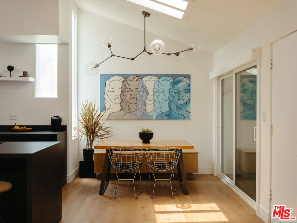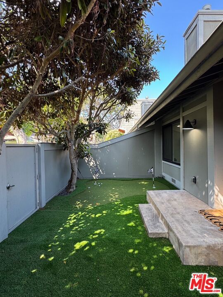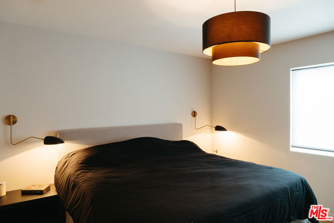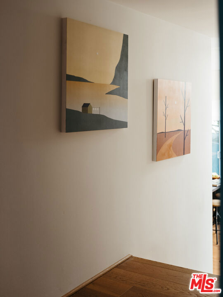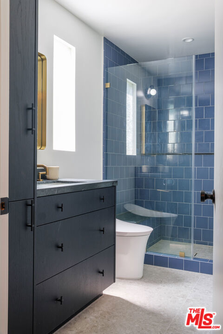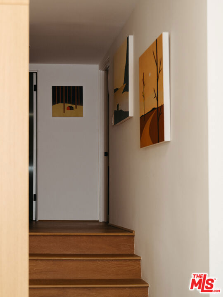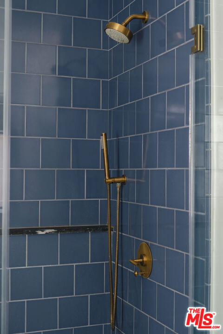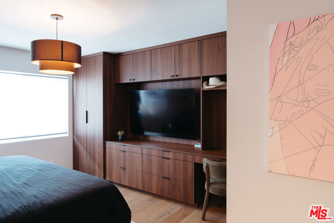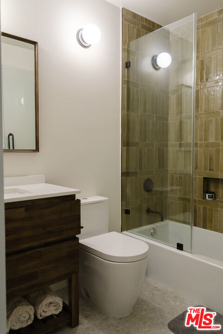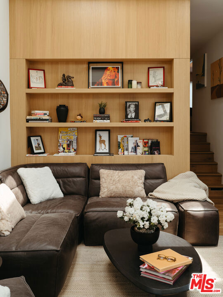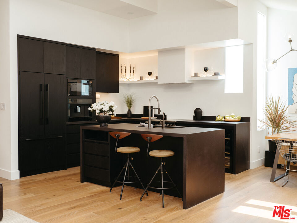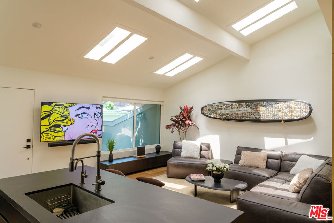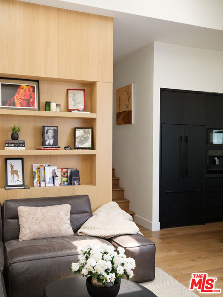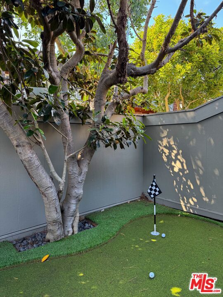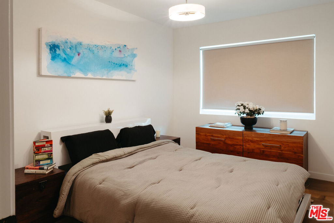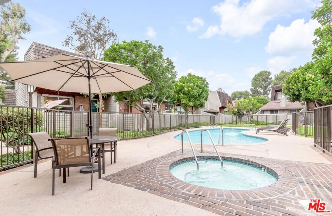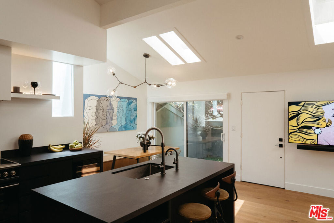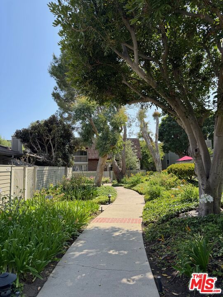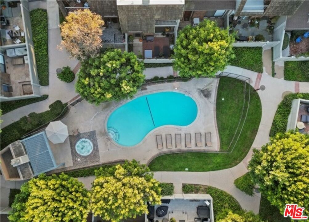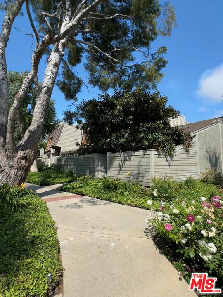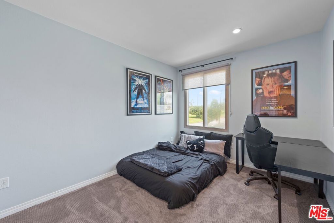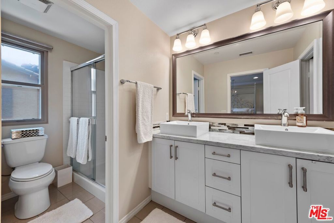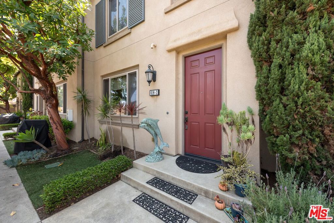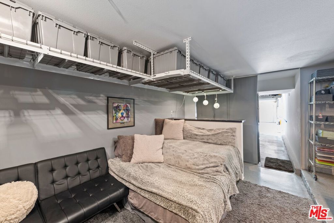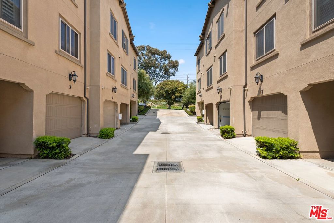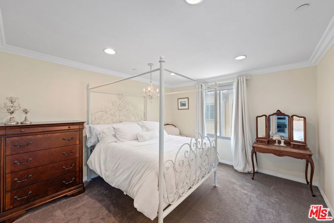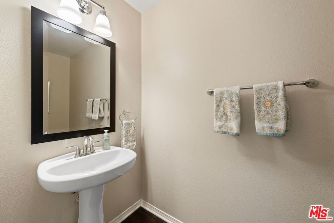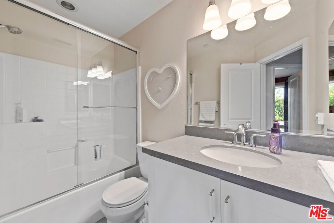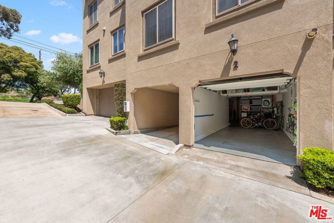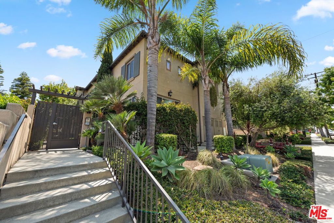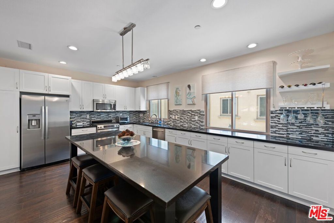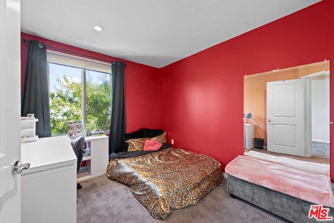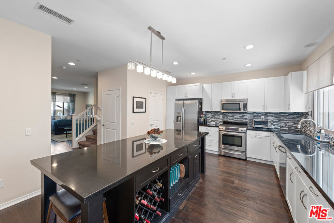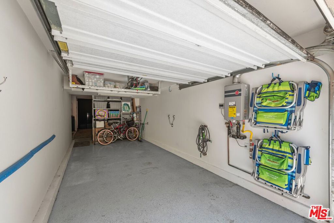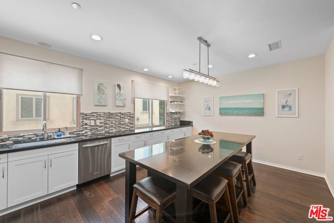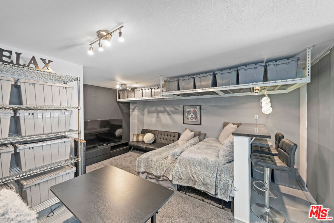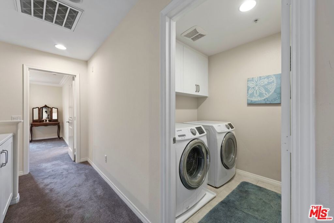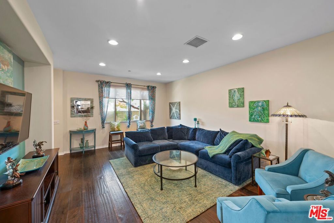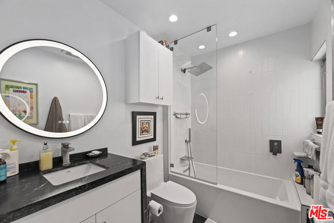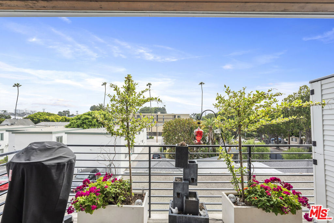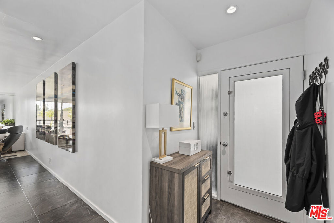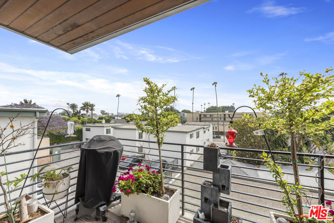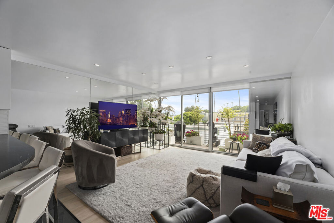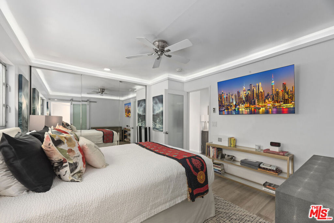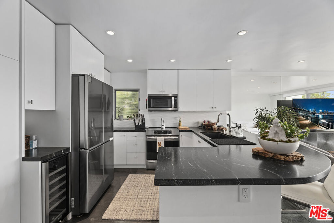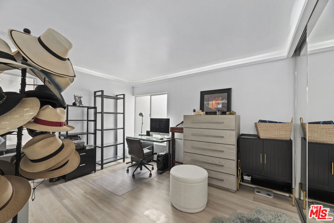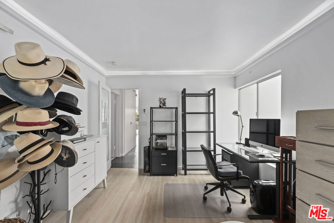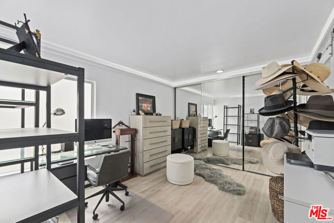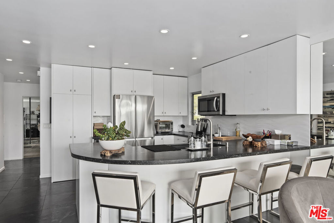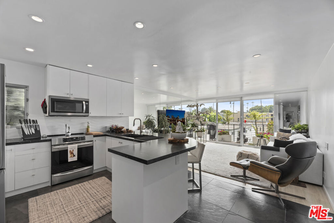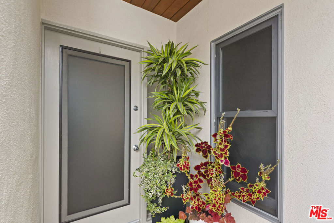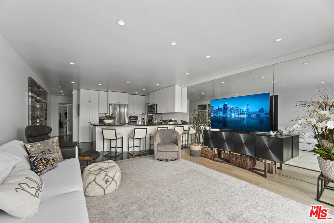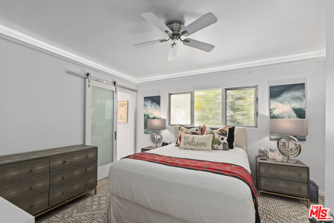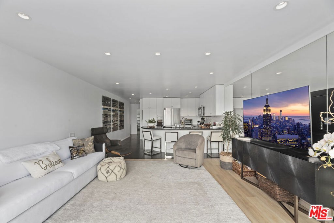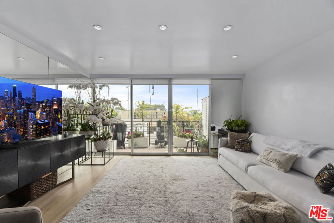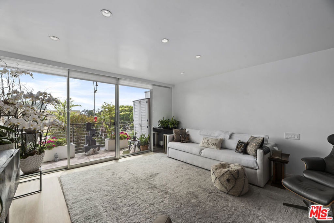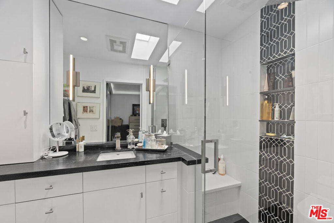 Courtesy of West Shores Realty, Inc.. Disclaimer: All data relating to real estate for sale on this page comes from the Broker Reciprocity (BR) of the California Regional Multiple Listing Service. Detailed information about real estate listings held by brokerage firms other than The Agency RE include the name of the listing broker. Neither the listing company nor The Agency RE shall be responsible for any typographical errors, misinformation, misprints and shall be held totally harmless. The Broker providing this data believes it to be correct, but advises interested parties to confirm any item before relying on it in a purchase decision. Copyright 2025. California Regional Multiple Listing Service. All rights reserved.
Courtesy of West Shores Realty, Inc.. Disclaimer: All data relating to real estate for sale on this page comes from the Broker Reciprocity (BR) of the California Regional Multiple Listing Service. Detailed information about real estate listings held by brokerage firms other than The Agency RE include the name of the listing broker. Neither the listing company nor The Agency RE shall be responsible for any typographical errors, misinformation, misprints and shall be held totally harmless. The Broker providing this data believes it to be correct, but advises interested parties to confirm any item before relying on it in a purchase decision. Copyright 2025. California Regional Multiple Listing Service. All rights reserved. Property Details
See this Listing
Schools
Interior
Exterior
Financial
Map
Community
- Address8701 Delgany Avenue 216 Playa del Rey CA
- AreaC31 – Playa Del Rey
- CityPlaya del Rey
- CountyLos Angeles
- Zip Code90293
Similar Listings Nearby
- 700 Main Street 4
Venice, CA$1,250,000
3.28 miles away
- 4080 Glencoe Avenue 124
Marina del Rey, CA$1,249,000
2.38 miles away
- 4351 Redwood Avenue 6
Marina del Rey, CA$1,245,000
2.15 miles away
- 7909 Hannum Avenue
Culver City, CA$1,200,000
3.62 miles away
- 616 W Imperial Avenue 2
El Segundo, CA$1,200,000
2.01 miles away
- 13200 Pacific 207
Playa Vista, CA$1,199,000
1.27 miles away
- 520 Strand Street 6
Santa Monica, CA$1,199,000
4.31 miles away
- 7401 S Sepulveda Boulevard 124
Los Angeles, CA$1,199,000
2.88 miles away
- 700 S Main Street 20
Venice, CA$1,198,000
3.29 miles away
- 4604 Glencoe Avenue 8
Marina del Rey, CA$1,195,000
2.06 miles away






































































































