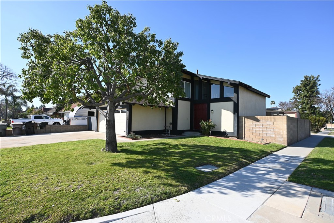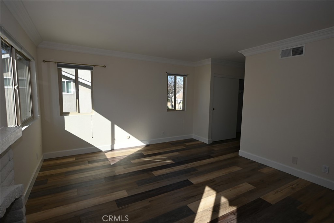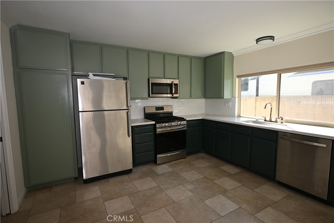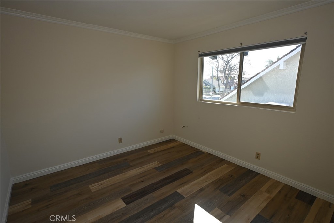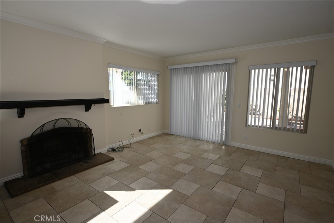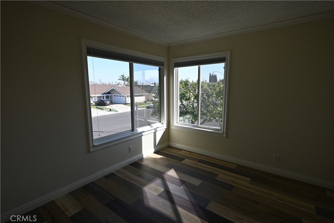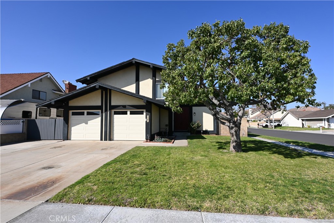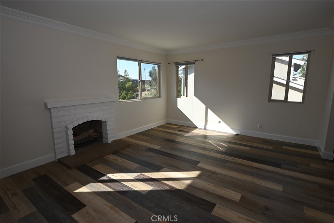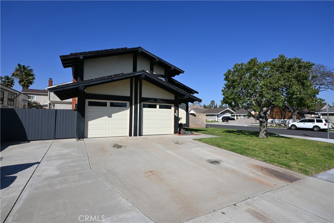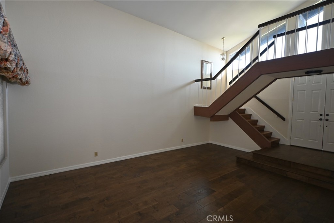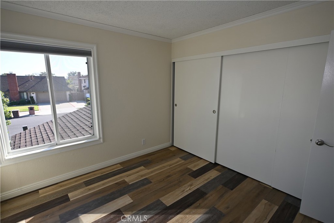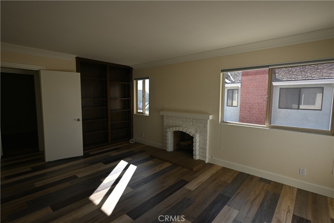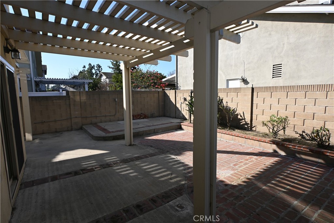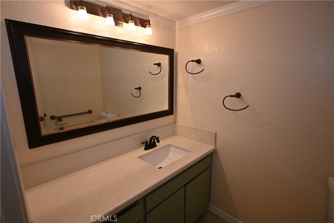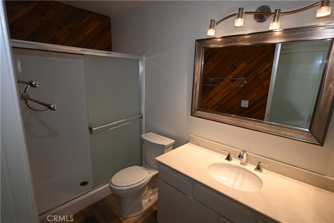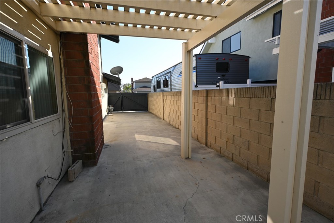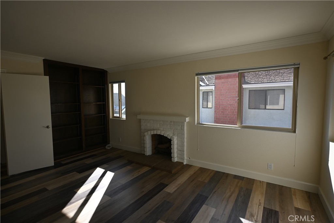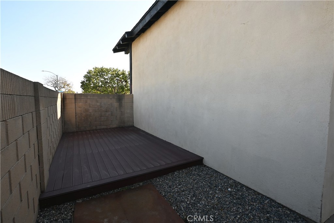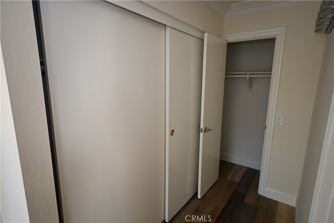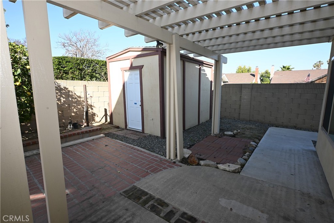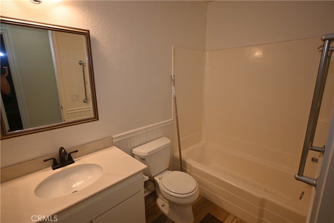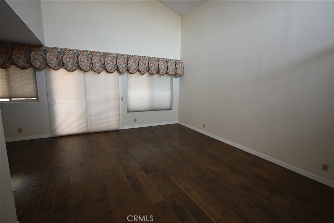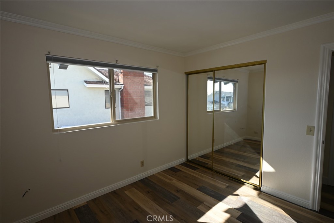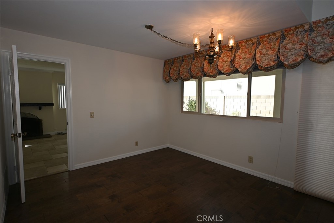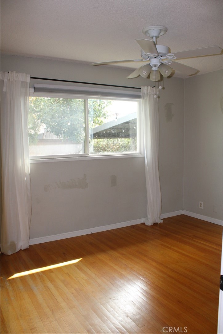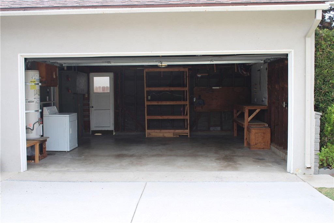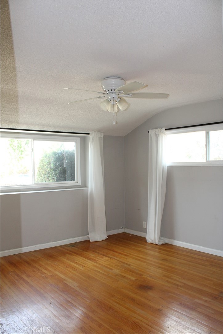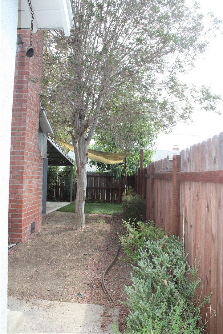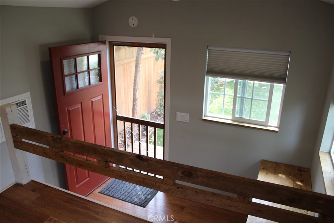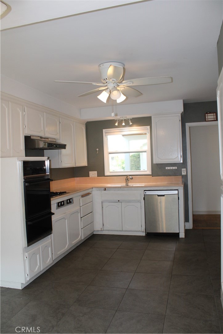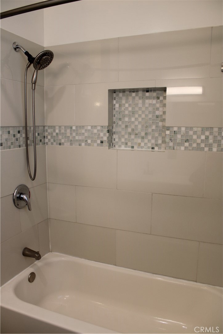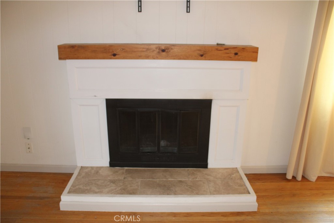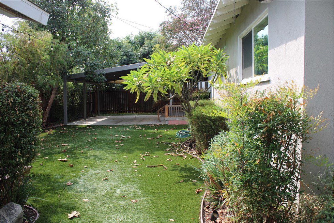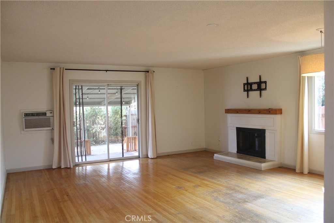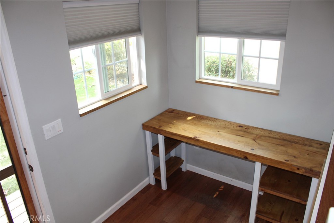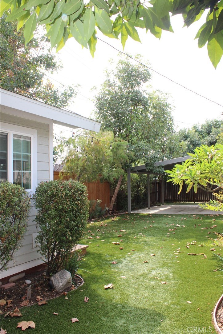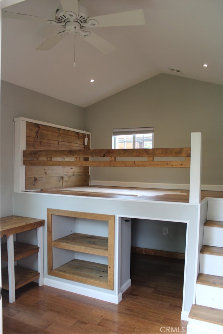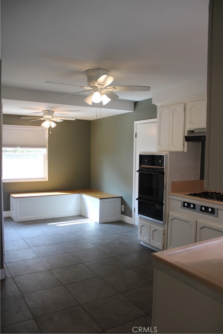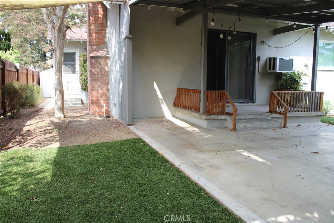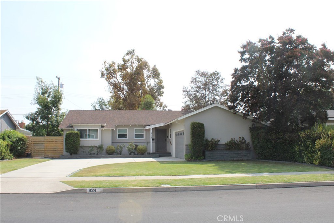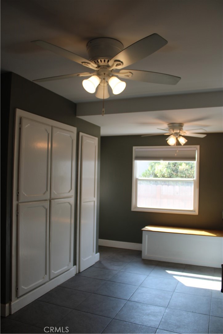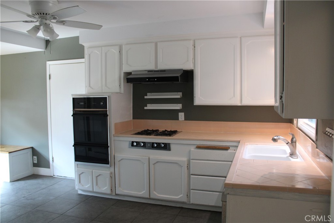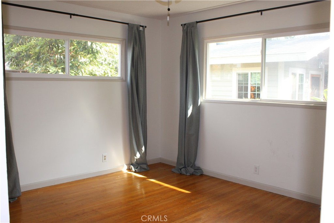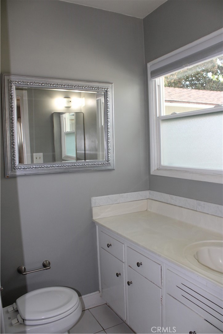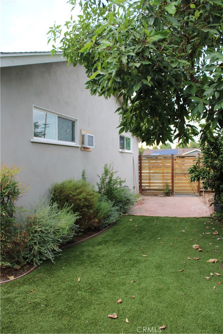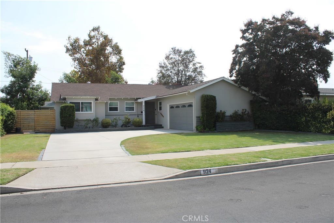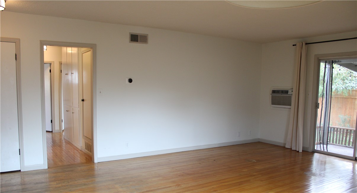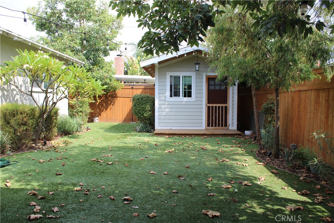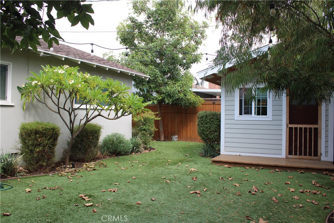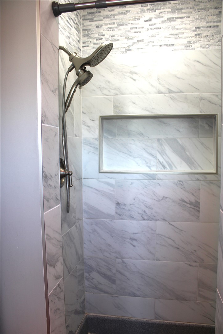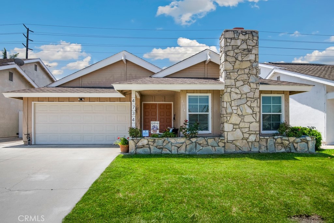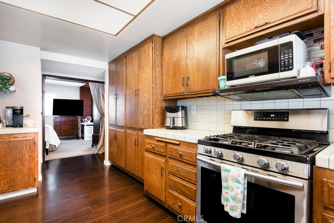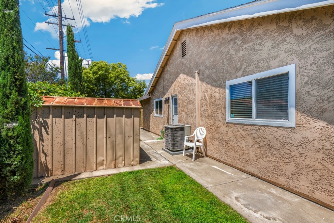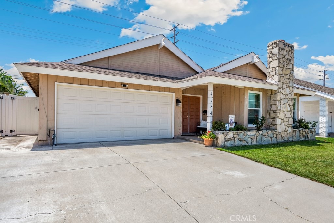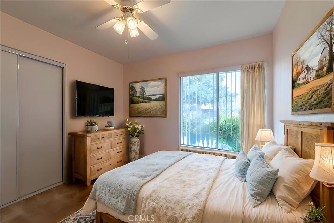 Courtesy of ReMax College Park Realty. Disclaimer: All data relating to real estate for sale on this page comes from the Broker Reciprocity (BR) of the California Regional Multiple Listing Service. Detailed information about real estate listings held by brokerage firms other than The Agency RE include the name of the listing broker. Neither the listing company nor The Agency RE shall be responsible for any typographical errors, misinformation, misprints and shall be held totally harmless. The Broker providing this data believes it to be correct, but advises interested parties to confirm any item before relying on it in a purchase decision. Copyright 2025. California Regional Multiple Listing Service. All rights reserved.
Courtesy of ReMax College Park Realty. Disclaimer: All data relating to real estate for sale on this page comes from the Broker Reciprocity (BR) of the California Regional Multiple Listing Service. Detailed information about real estate listings held by brokerage firms other than The Agency RE include the name of the listing broker. Neither the listing company nor The Agency RE shall be responsible for any typographical errors, misinformation, misprints and shall be held totally harmless. The Broker providing this data believes it to be correct, but advises interested parties to confirm any item before relying on it in a purchase decision. Copyright 2025. California Regional Multiple Listing Service. All rights reserved. Property Details
See this Listing
Schools
Interior
Exterior
Financial
Map
Community
- Address321 Aguirre Lane Placentia CA
- Area84 – Placentia
- CityPlacentia
- CountyOrange
- Zip Code92870
Similar Listings Nearby
- 1501 W Alexis Avenue
Anaheim, CA$975,000
4.50 miles away
- 924 Oleander Street
Brea, CA$975,000
3.91 miles away
- 200 N Alberta Place
Fullerton, CA$974,900
4.48 miles away
- 4734 E Tanglewood Avenue
Anaheim, CA$970,000
3.55 miles away
- 836 Willow Drive
Brea, CA$968,888
3.52 miles away
- 1501 W Baker Avenue
Fullerton, CA$964,900
4.64 miles away
- 201 E Adele Street
Anaheim, CA$960,000
3.13 miles away
- 1467 W Southgate Avenue
Fullerton, CA$957,000
4.54 miles away
- 2443 E Westport Circle
Anaheim, CA$950,000
2.33 miles away
- 170 S Barbara Way
Anaheim, CA$949,999
2.18 miles away
































