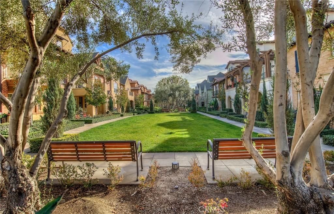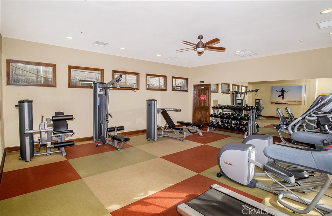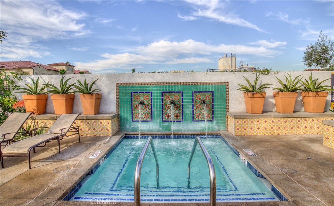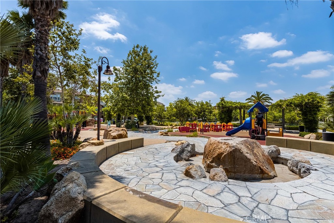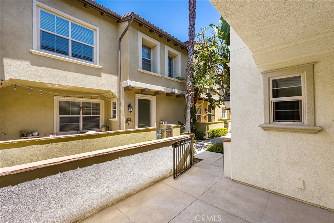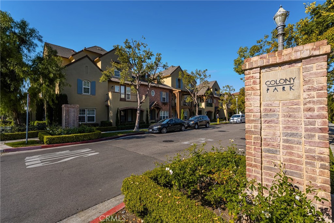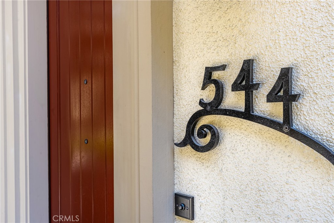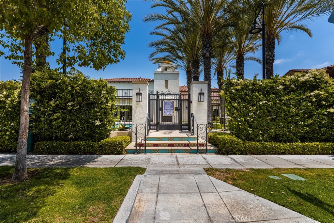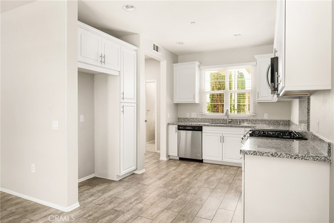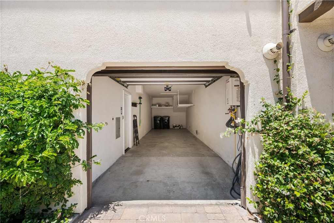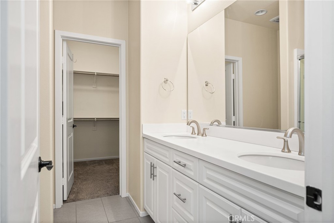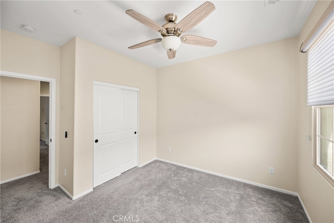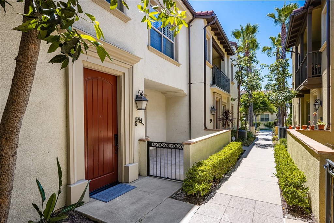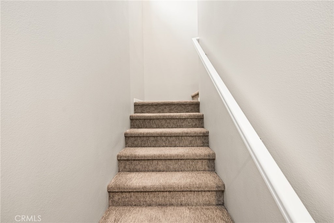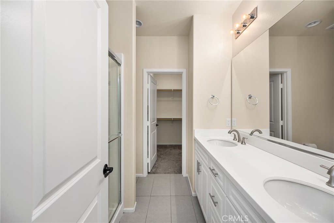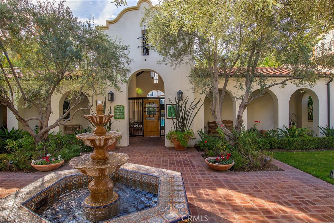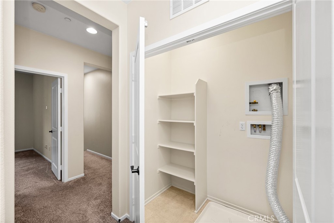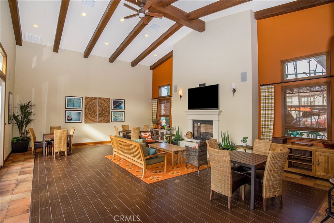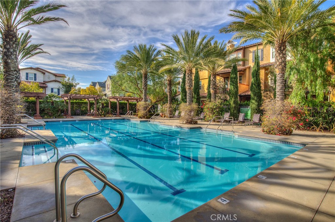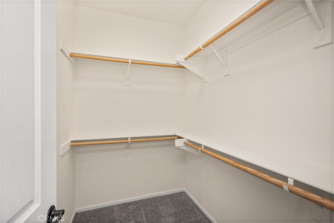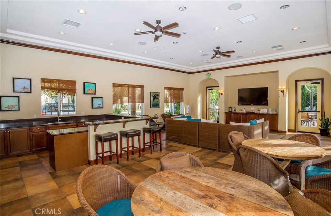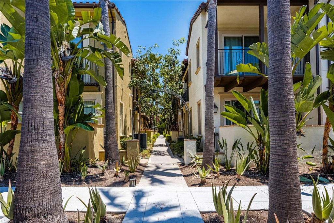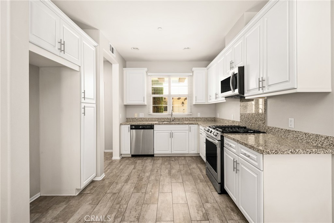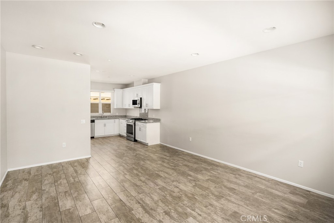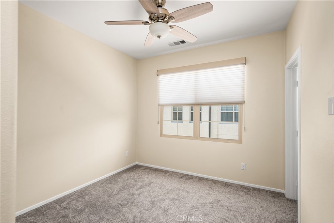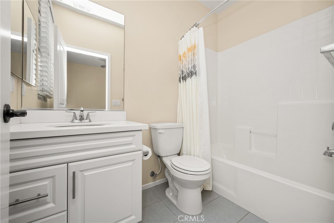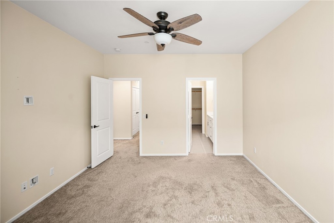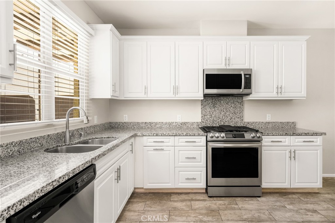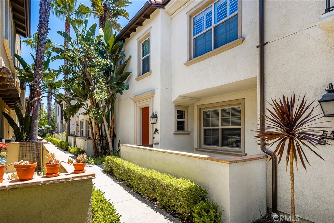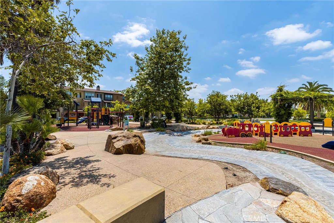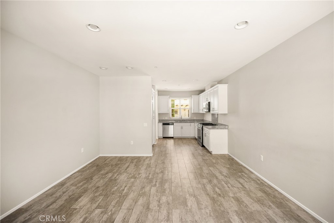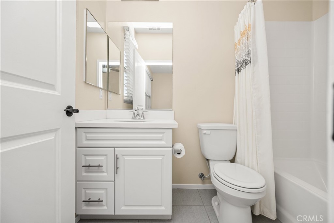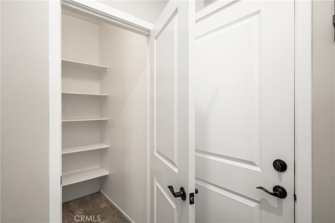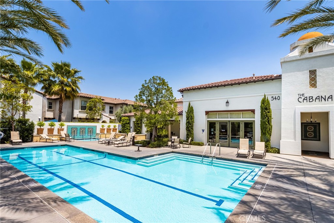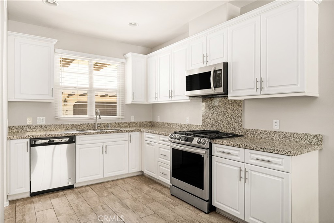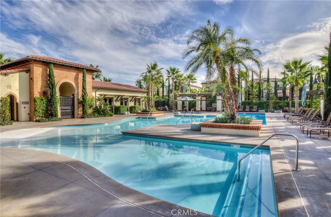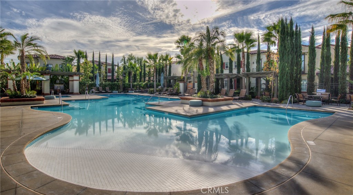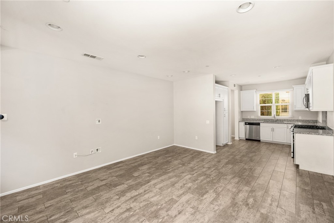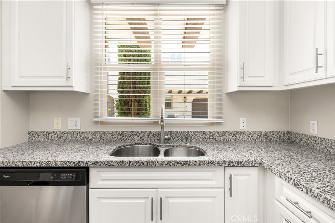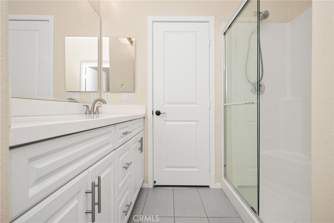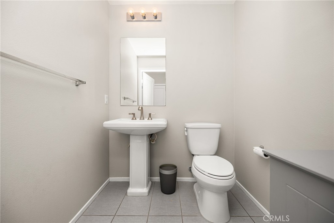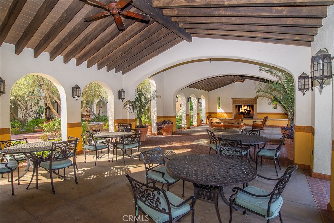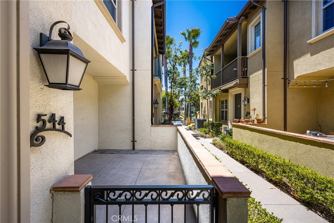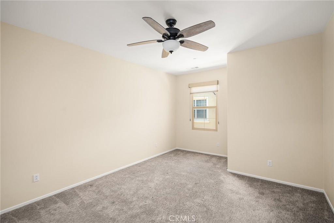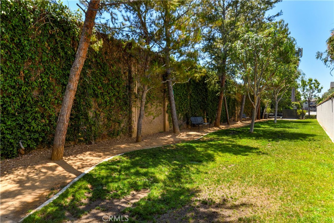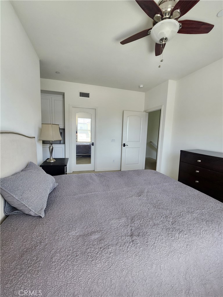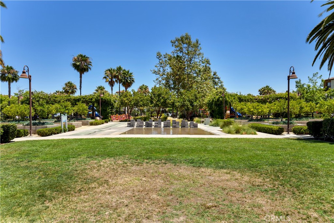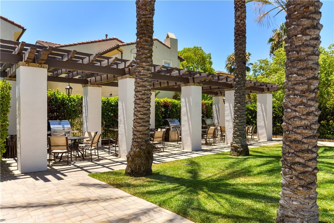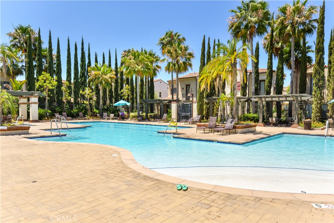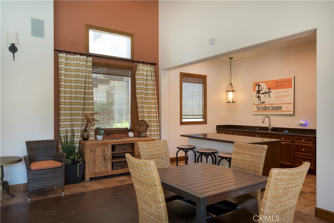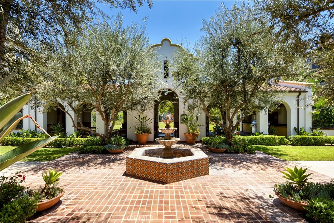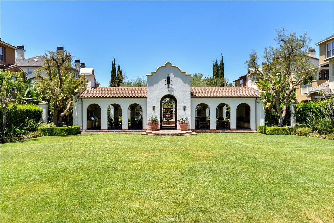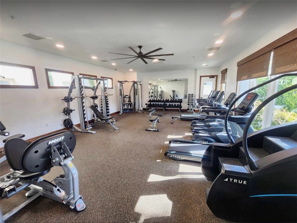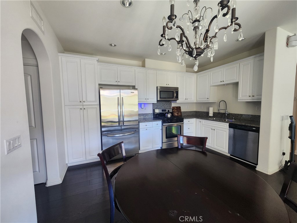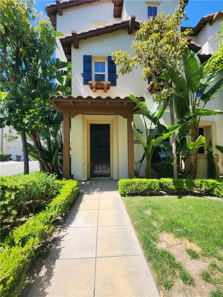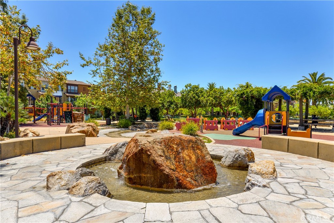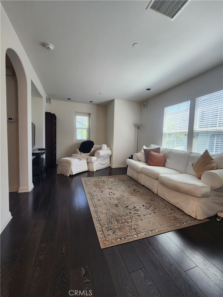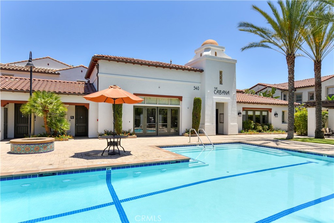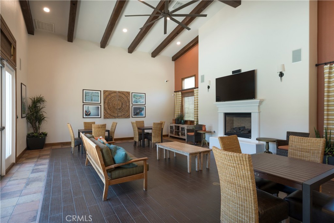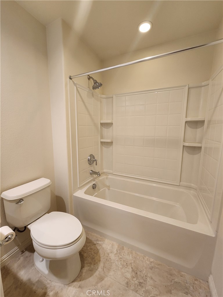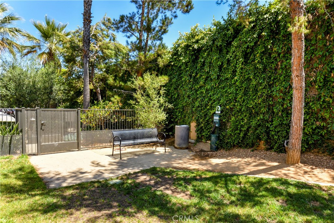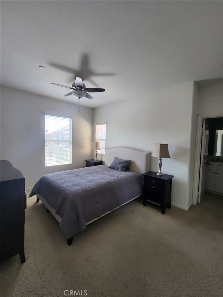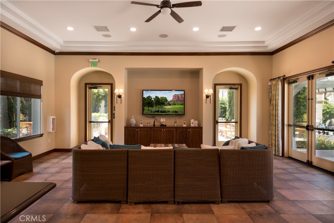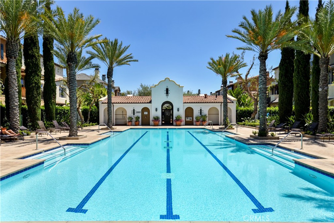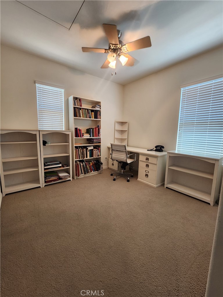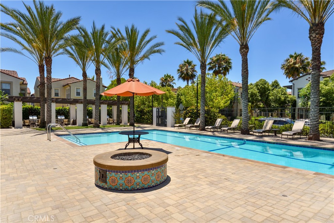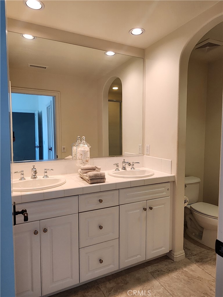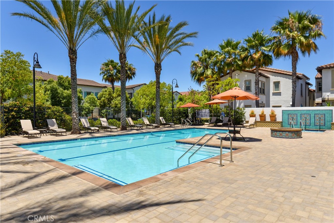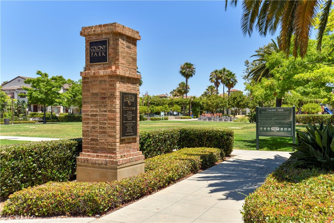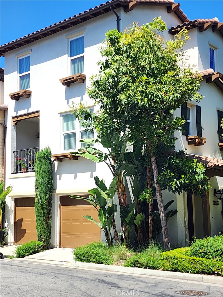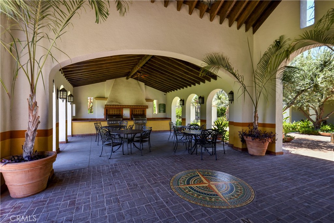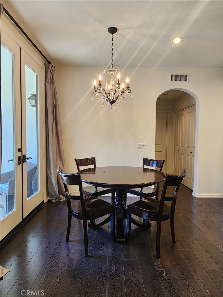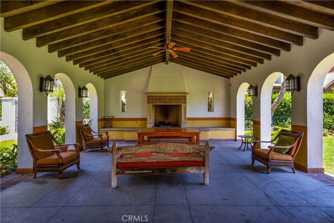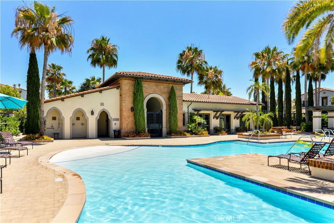Don’t miss your opportunity to live in this nearly new, energy-smart home in a thriving community!
 Courtesy of First Team Real Estate. Disclaimer: All data relating to real estate for sale on this page comes from the Broker Reciprocity (BR) of the California Regional Multiple Listing Service. Detailed information about real estate listings held by brokerage firms other than The Agency RE include the name of the listing broker. Neither the listing company nor The Agency RE shall be responsible for any typographical errors, misinformation, misprints and shall be held totally harmless. The Broker providing this data believes it to be correct, but advises interested parties to confirm any item before relying on it in a purchase decision. Copyright 2025. California Regional Multiple Listing Service. All rights reserved.
Courtesy of First Team Real Estate. Disclaimer: All data relating to real estate for sale on this page comes from the Broker Reciprocity (BR) of the California Regional Multiple Listing Service. Detailed information about real estate listings held by brokerage firms other than The Agency RE include the name of the listing broker. Neither the listing company nor The Agency RE shall be responsible for any typographical errors, misinformation, misprints and shall be held totally harmless. The Broker providing this data believes it to be correct, but advises interested parties to confirm any item before relying on it in a purchase decision. Copyright 2025. California Regional Multiple Listing Service. All rights reserved. Property Details
See this Listing
Schools
Interior
Exterior
Financial
Map
Community
- Address1590 E Hermosa 3 Placentia CA
- Area84 – Placentia
- CityPlacentia
- CountyOrange
- Zip Code92870
Similar Listings Nearby
- 3329 E Metcalf Circle B
Orange, CA$760,000
4.84 miles away
- 544 S Casita Street
Anaheim, CA$759,000
4.86 miles away
- 2766 Via Hacienda 102
Fullerton, CA$749,000
4.76 miles away
- 20081 Winfield Court 2
Yorba Linda, CA$749,000
2.78 miles away
- 1956 Avenida Del Sol
Placentia, CA$740,741
0.64 miles away
- 662 S Casita Street
Anaheim, CA$729,888
4.86 miles away
- 19836 White Spring Lane
Yorba Linda, CA$729,000
2.67 miles away
- 678 E Valencia Street 105
Anaheim, CA$719,000
4.96 miles away
- 1095 S San Marino Way
Anaheim Hills, CA$715,000
4.86 miles away
- 2726 Torrey Pine Drive 12
Fullerton, CA$705,000
4.70 miles away























































