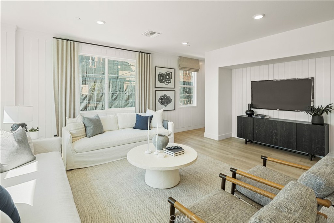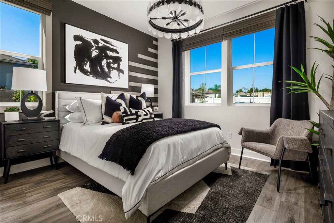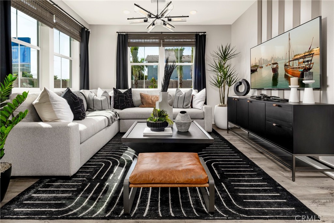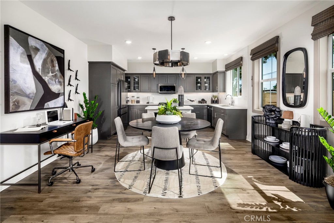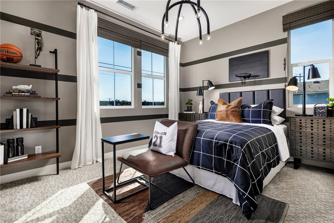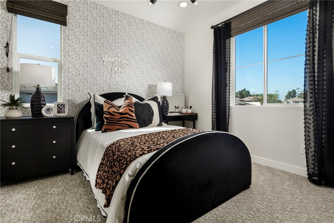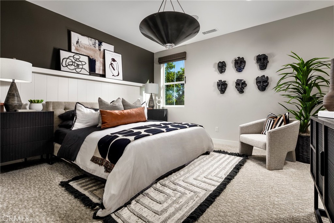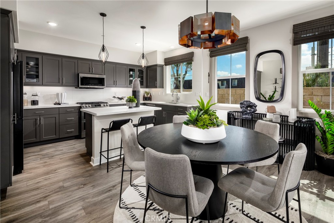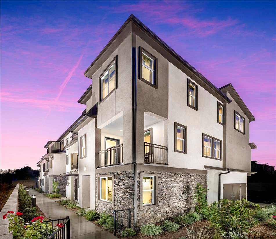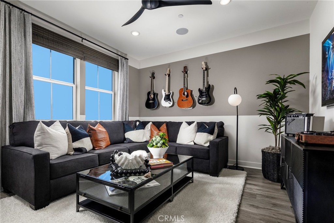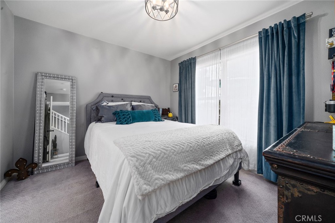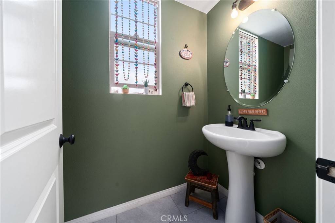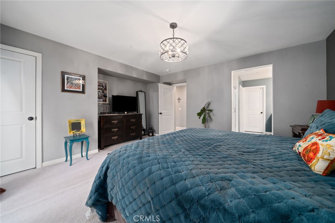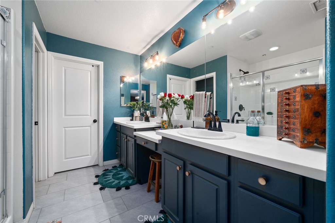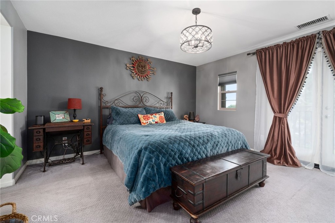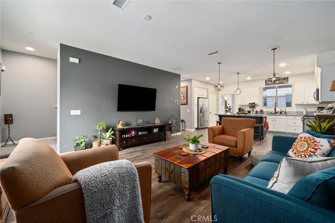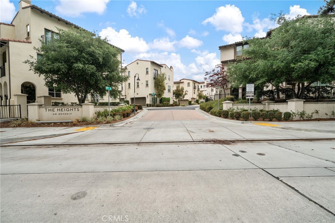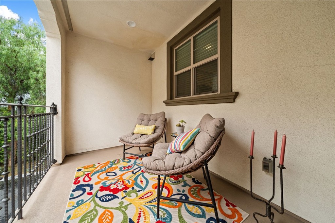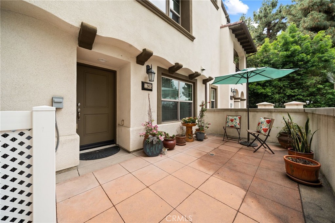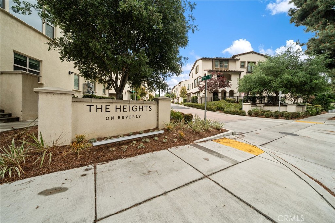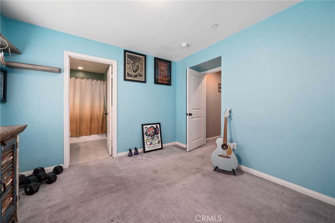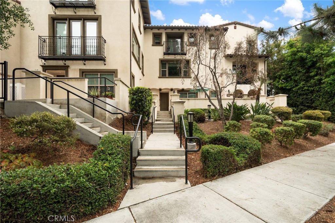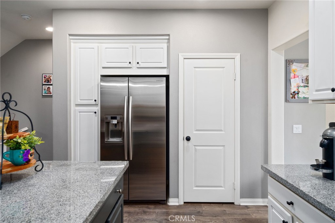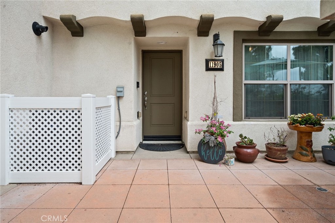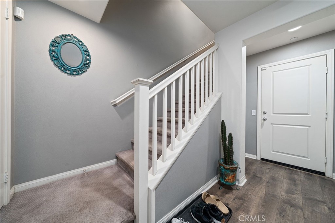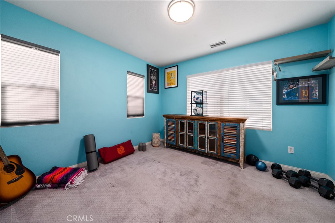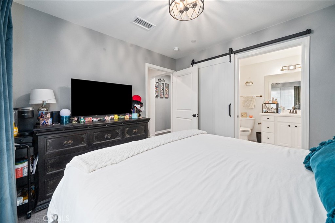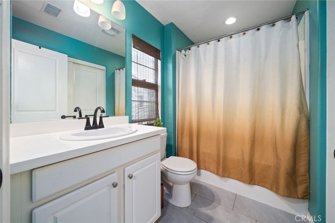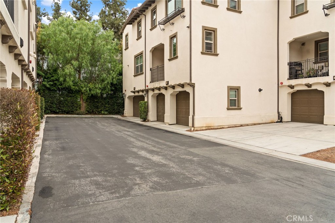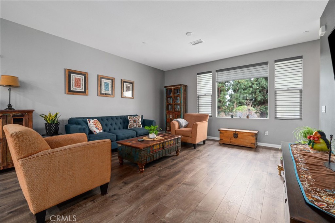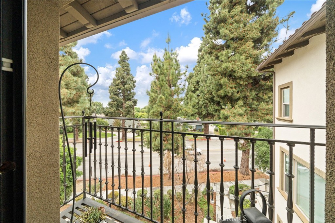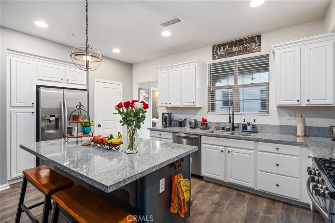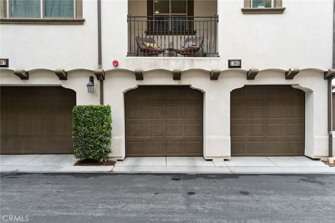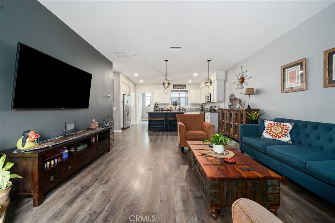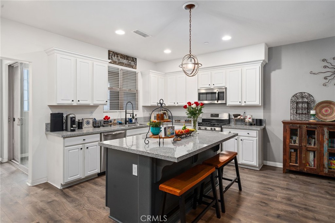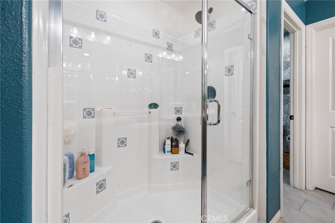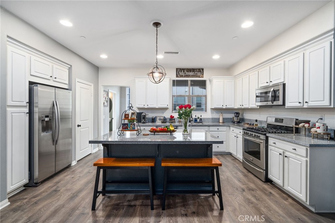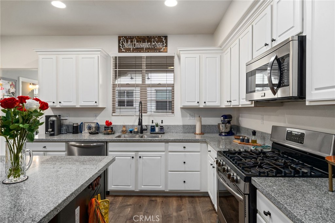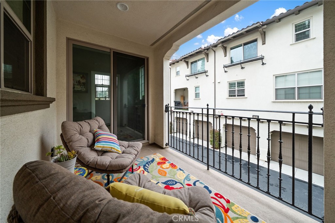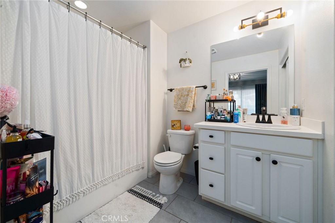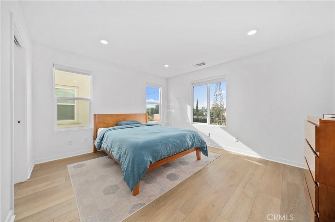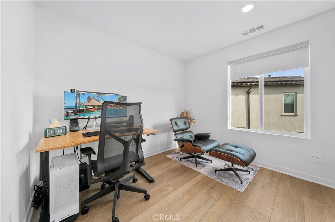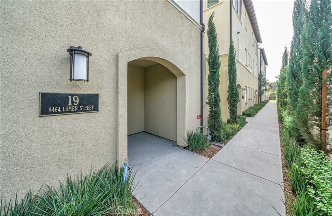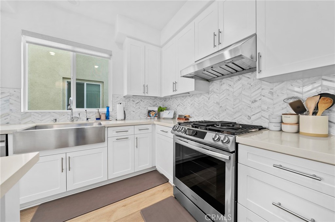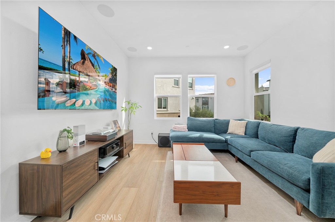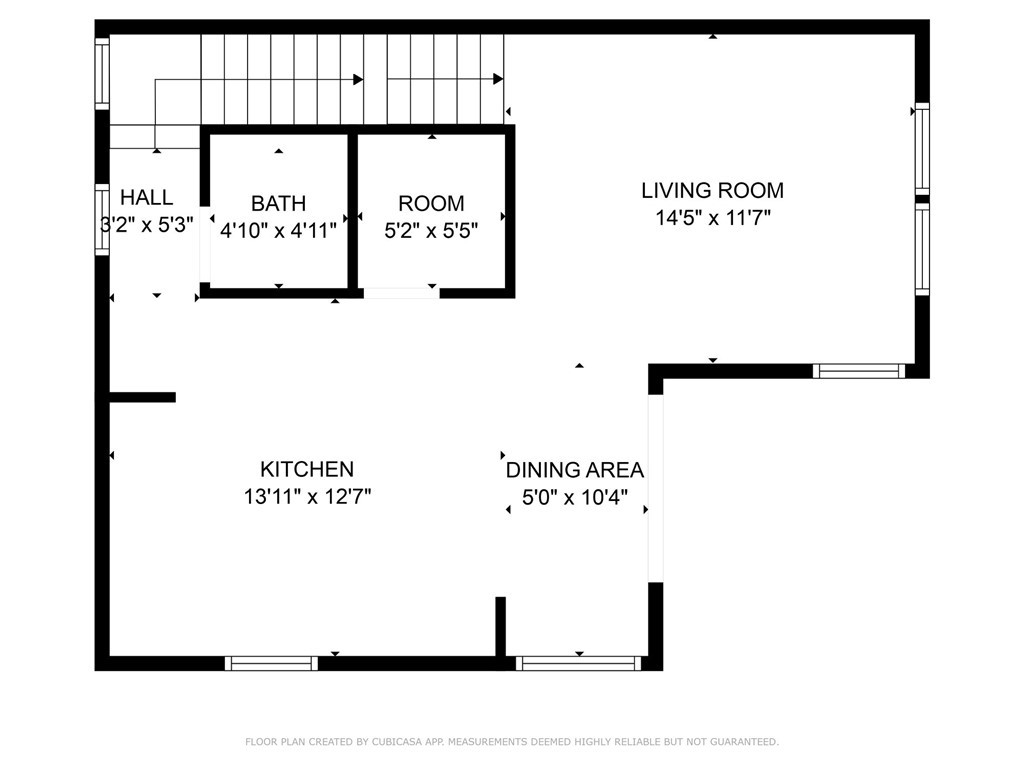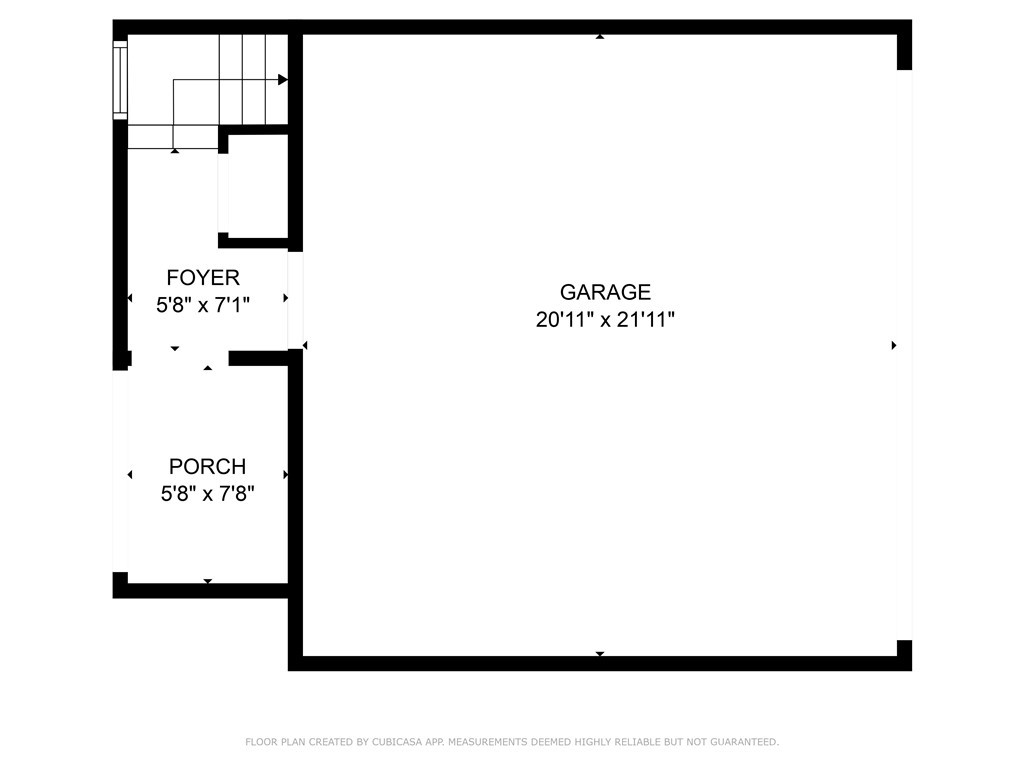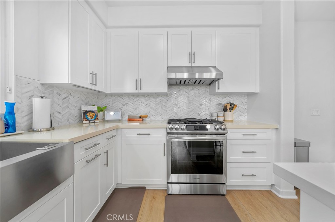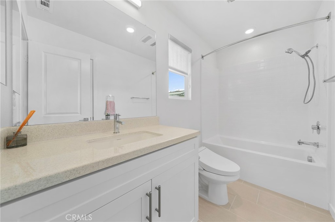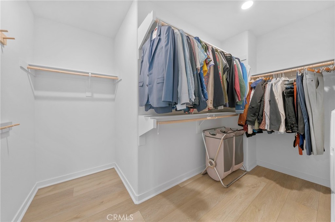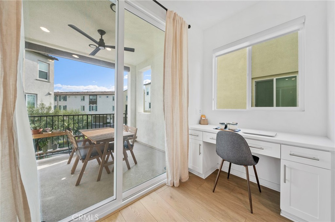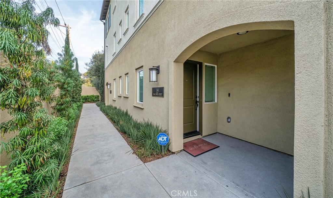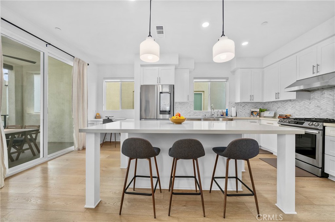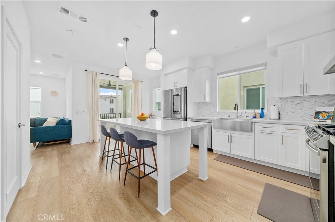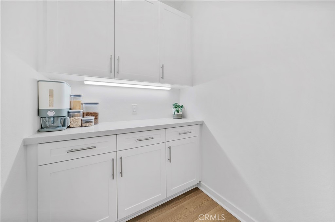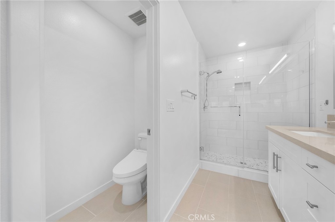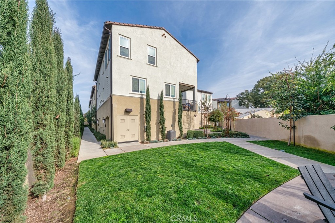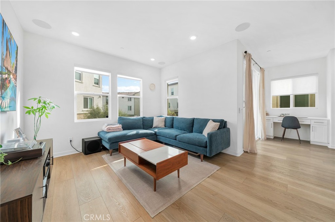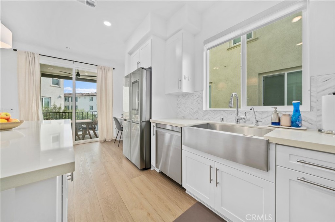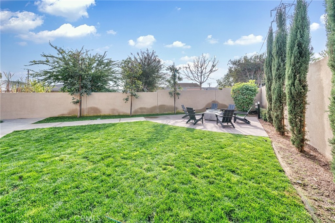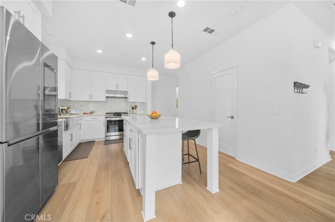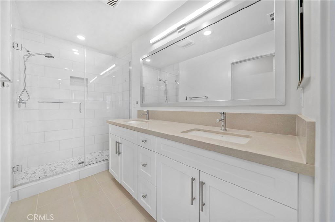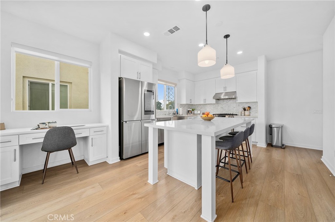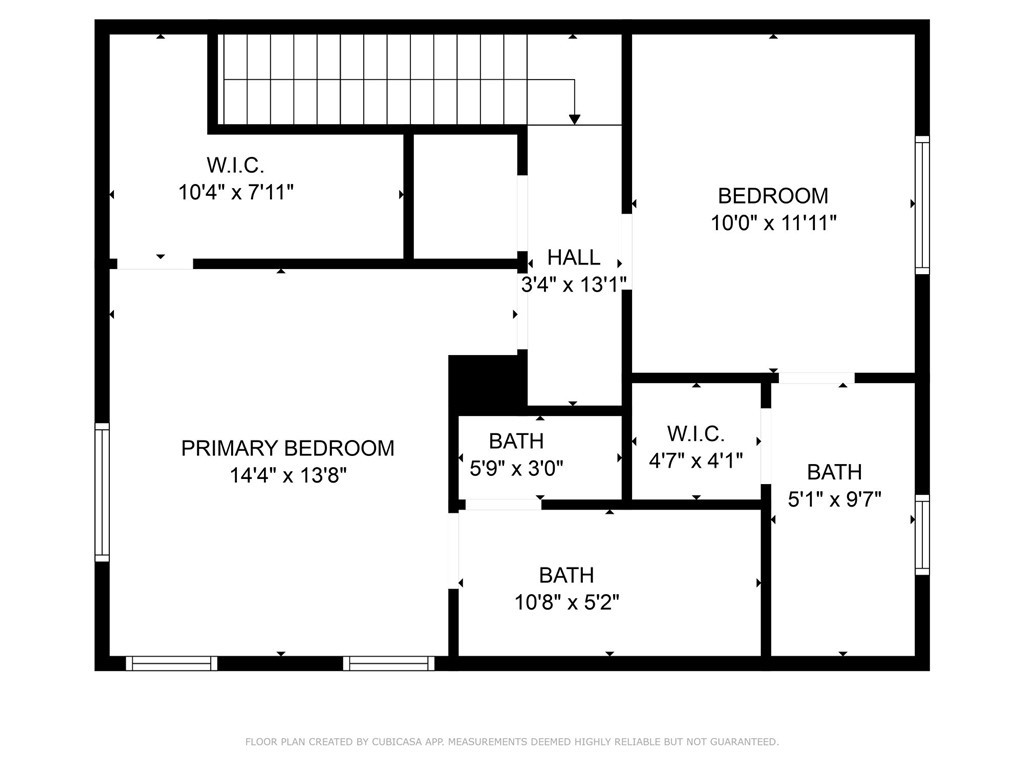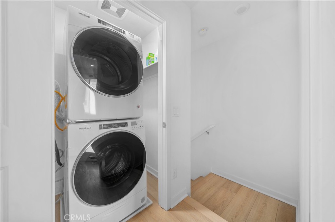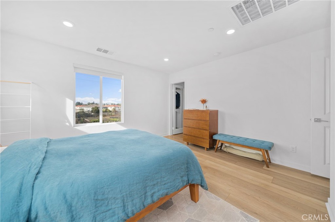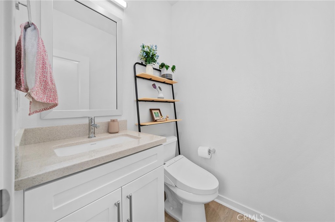The second floor features an open-concept layout that seamlessly connects the spacious great room, dining area, and a beautifully appointed kitchen with quartz countertops, Shaker-style cabinetry, stainless steel appliances, and a large center island. A private balcony off the main living space invites outdoor relaxation and effortless entertaining.
The third floor is home to a tranquil primary suite complete with a walk-in closet and a stylish bathroom featuring dual vanities and a glass-enclosed walk-in shower. Two additional upstairs bedrooms share a full bath, while a convenient laundry area enhances everyday ease. On the first floor, a private bedroom with an en-suite bath offers flexibility for guests, multigenerational living, or a dedicated home office.
This energy-efficient, solar-equipped home also includes a two-car side-by-side garage and is located within a gated community close to shopping, dining, parks, and major freeways, offering both privacy and accessibility.
Experience low-maintenance living in a vibrant neighborhood built with quality, sustainability, and style in mind. Schedule your tour today and make this move-in ready home yours.
 Courtesy of KB Home Sales-Southern CA, Inc.. Disclaimer: All data relating to real estate for sale on this page comes from the Broker Reciprocity (BR) of the California Regional Multiple Listing Service. Detailed information about real estate listings held by brokerage firms other than The Agency RE include the name of the listing broker. Neither the listing company nor The Agency RE shall be responsible for any typographical errors, misinformation, misprints and shall be held totally harmless. The Broker providing this data believes it to be correct, but advises interested parties to confirm any item before relying on it in a purchase decision. Copyright 2025. California Regional Multiple Listing Service. All rights reserved.
Courtesy of KB Home Sales-Southern CA, Inc.. Disclaimer: All data relating to real estate for sale on this page comes from the Broker Reciprocity (BR) of the California Regional Multiple Listing Service. Detailed information about real estate listings held by brokerage firms other than The Agency RE include the name of the listing broker. Neither the listing company nor The Agency RE shall be responsible for any typographical errors, misinformation, misprints and shall be held totally harmless. The Broker providing this data believes it to be correct, but advises interested parties to confirm any item before relying on it in a purchase decision. Copyright 2025. California Regional Multiple Listing Service. All rights reserved. Property Details
See this Listing
Schools
Interior
Exterior
Financial
Map
Community
- Address9345 Via Azul Pico Rivera CA
- Area649 – Pico Rivera
- CityPico Rivera
- CountyLos Angeles
- Zip Code90660
Similar Listings Nearby
- 11733 Florence Avenue
Santa Fe Springs, CA$998,900
4.65 miles away
- 410 Russell Avenue C
Monterey Park, CA$888,000
4.52 miles away
- 8000 7th Street
Downey, CA$879,000
4.97 miles away
- 11733 Florence Avenue
Santa Fe Springs, CA$859,900
4.65 miles away
- 5307 Woodward Lane
Whittier, CA$845,999
1.28 miles away
- 11737 Florence Avenue 33
Santa Fe Springs, CA$824,900
4.65 miles away
- 11905 Mendenhall Lane
Whittier, CA$820,500
1.80 miles away
- 8464 Lumen Street 19
Rosemead, CA$819,999
4.37 miles away
- 9404 Presley Street
South El Monte, CA$817,245
3.85 miles away
- 12248 Mirasol Loop E
El Monte, CA$799,990
4.78 miles away




