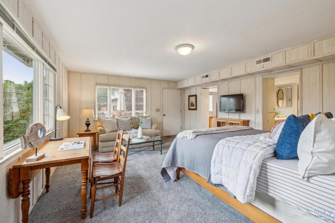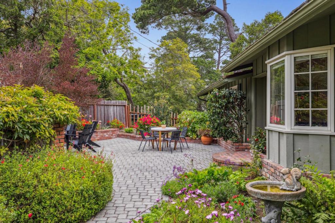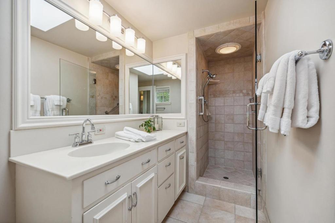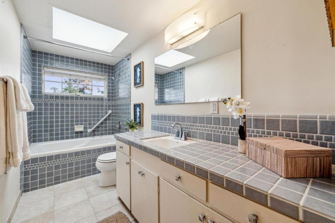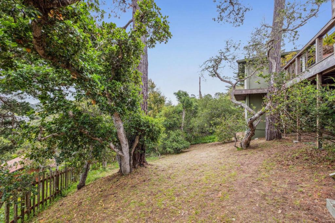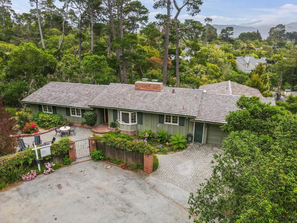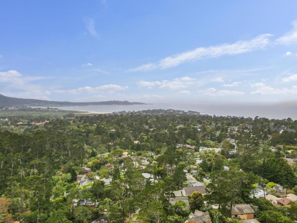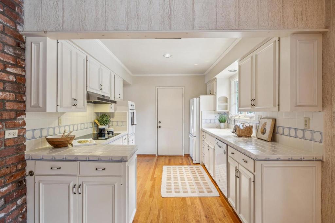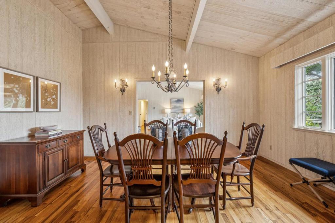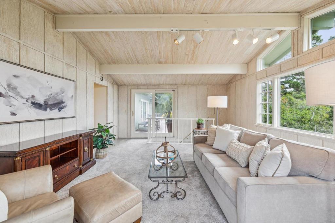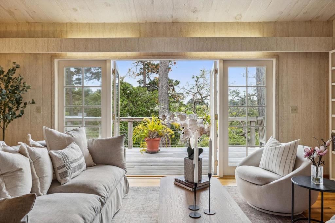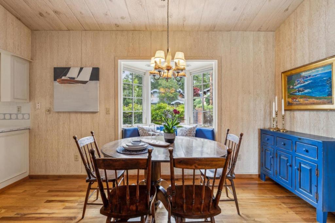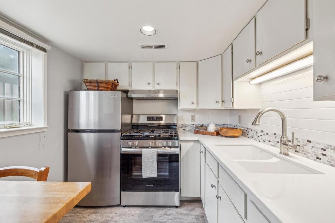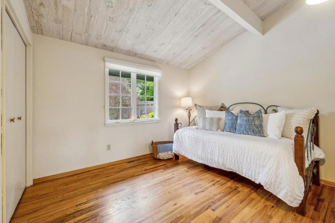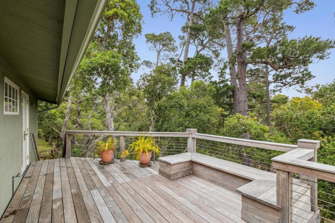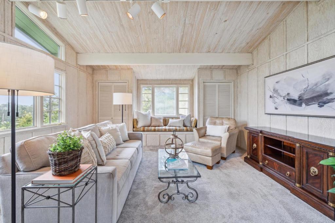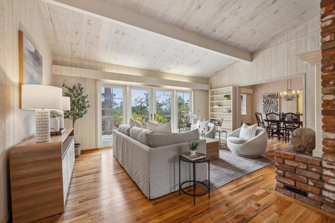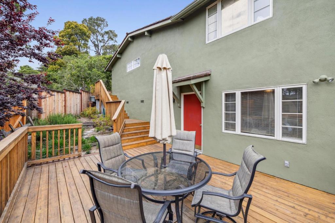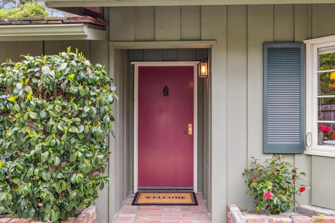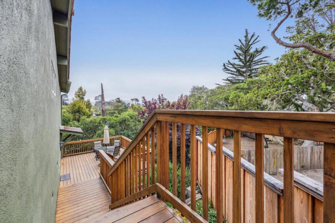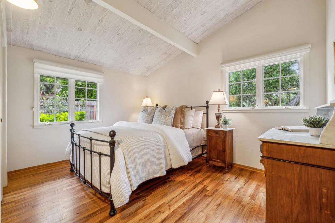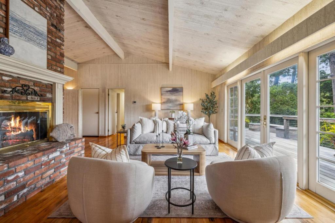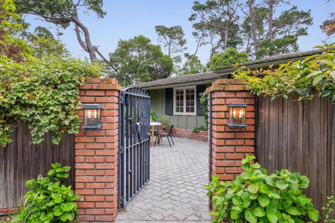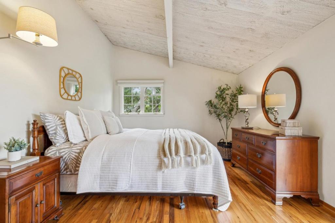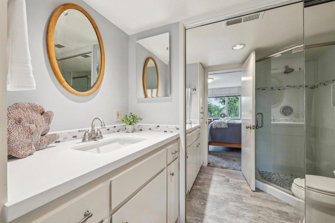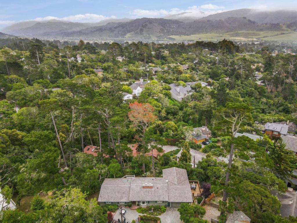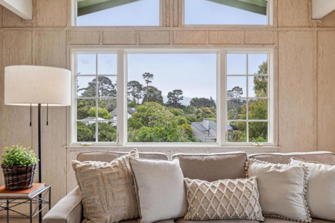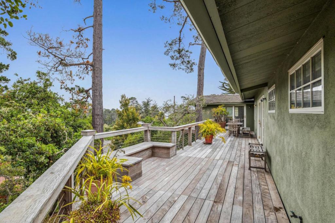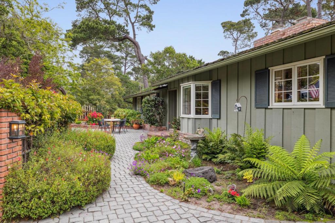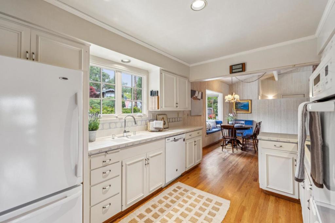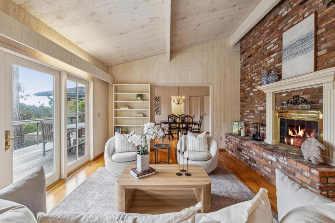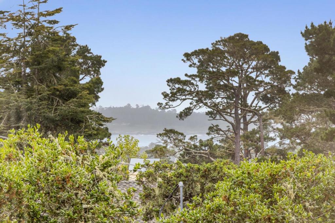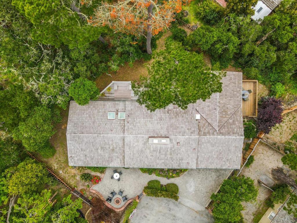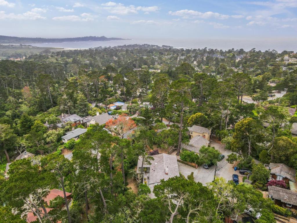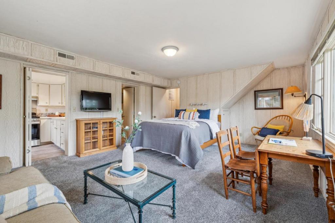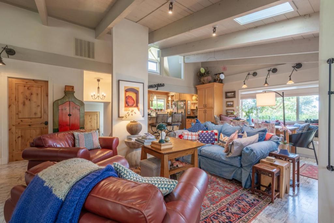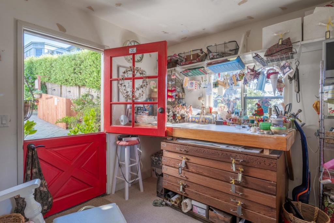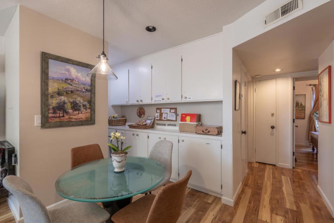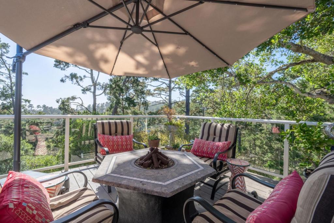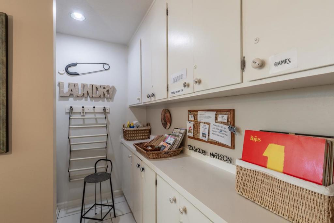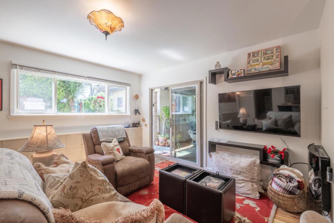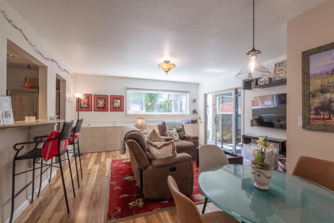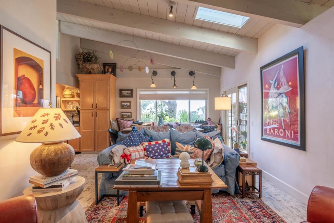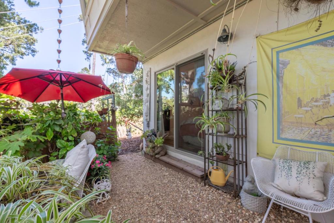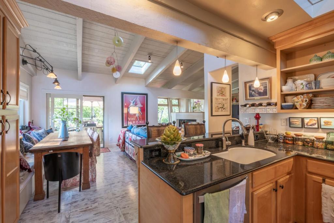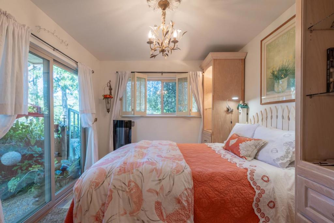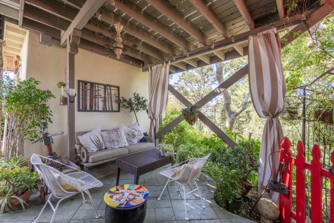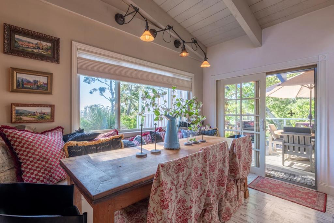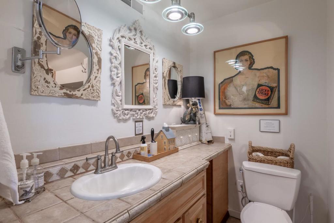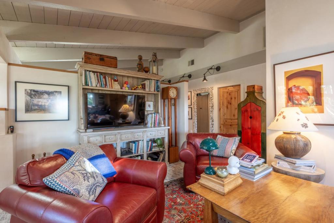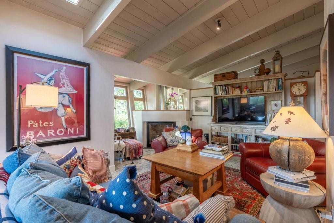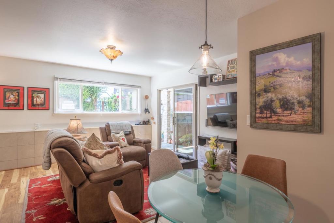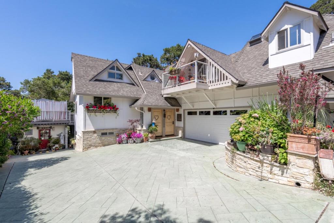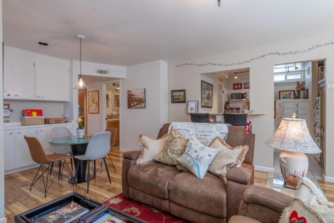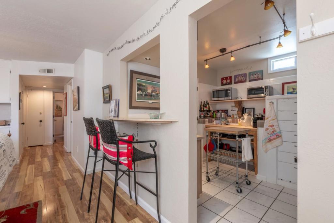 Courtesy of Realty World-Relocation Express. Disclaimer: All data relating to real estate for sale on this page comes from the Broker Reciprocity (BR) of the California Regional Multiple Listing Service. Detailed information about real estate listings held by brokerage firms other than The Agency RE include the name of the listing broker. Neither the listing company nor The Agency RE shall be responsible for any typographical errors, misinformation, misprints and shall be held totally harmless. The Broker providing this data believes it to be correct, but advises interested parties to confirm any item before relying on it in a purchase decision. Copyright 2025. California Regional Multiple Listing Service. All rights reserved.
Courtesy of Realty World-Relocation Express. Disclaimer: All data relating to real estate for sale on this page comes from the Broker Reciprocity (BR) of the California Regional Multiple Listing Service. Detailed information about real estate listings held by brokerage firms other than The Agency RE include the name of the listing broker. Neither the listing company nor The Agency RE shall be responsible for any typographical errors, misinformation, misprints and shall be held totally harmless. The Broker providing this data believes it to be correct, but advises interested parties to confirm any item before relying on it in a purchase decision. Copyright 2025. California Regional Multiple Listing Service. All rights reserved. Property Details
See this Listing
Schools
Interior
Exterior
Financial
Map
Community
- Address1067 Ortega Road Pebble Beach CA
- Area699 – Not Defined
- CityPebble Beach
- CountyMonterey
- Zip Code93953
Similar Listings Nearby
- Pine Ridge Way
Carmel, CA$3,875,000
3.71 miles away
- 24911 Outlook Terrace
Carmel, CA$3,875,000
3.72 miles away
- 2900 Oak Knoll Road
Pebble Beach, CA$3,800,000
0.36 miles away
- 5 NE of 4th on Lopez
Carmel, CA$3,800,000
3.60 miles away
- 24694 Dolores Street
Carmel, CA$3,799,000
2.79 miles away
- 1105 Wildcat Canyon Road
Pebble Beach, CA$3,750,000
1.04 miles away
- 3125 Bird Rock Road
Pebble Beach, CA$3,600,000
1.19 miles away
- 24452 Portola Avenue
Carmel, CA$3,495,000
2.75 miles away
- 1424 Oleada Road
Pebble Beach, CA$3,450,000
1.96 miles away
- 457 Spencer Street
Monterey, CA$3,450,000
1.97 miles away
















