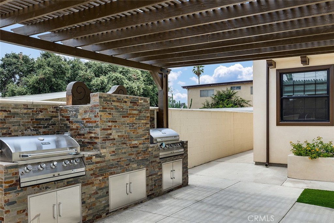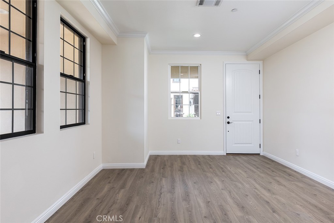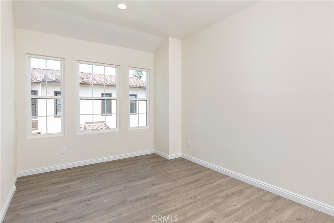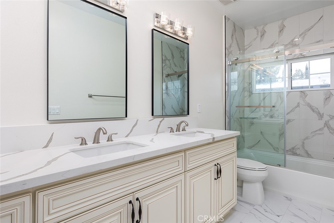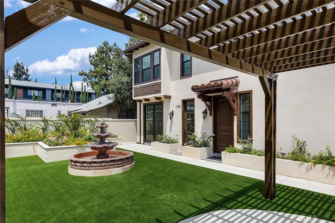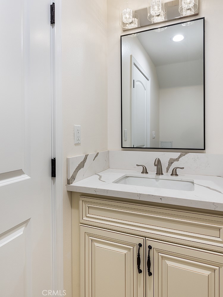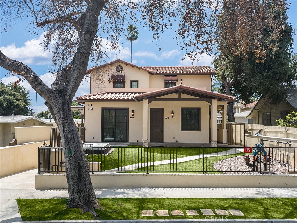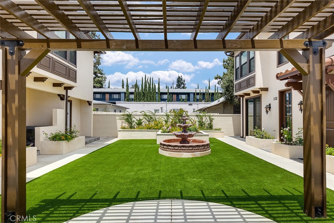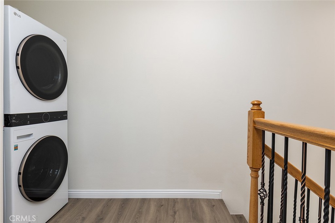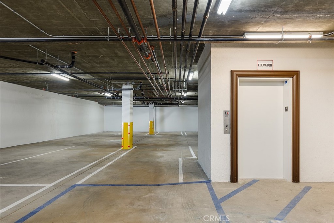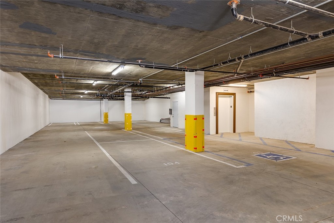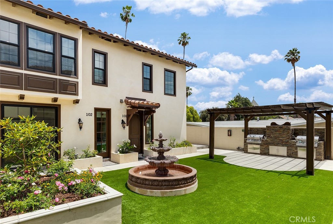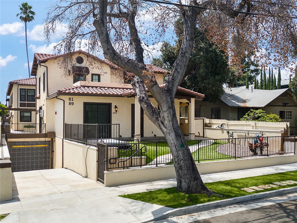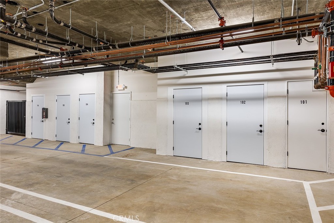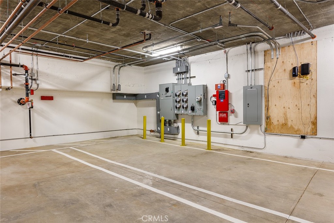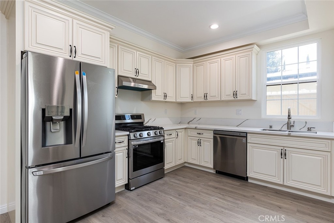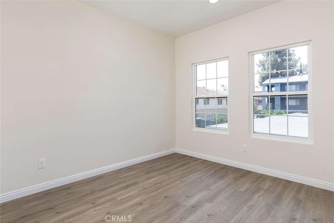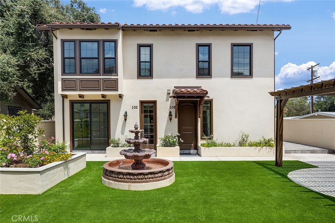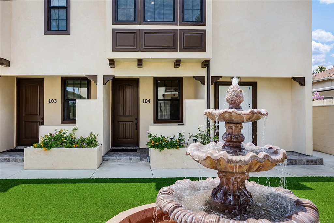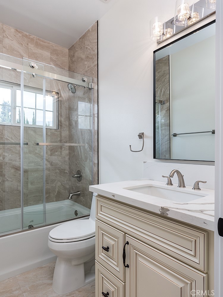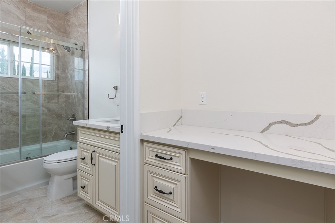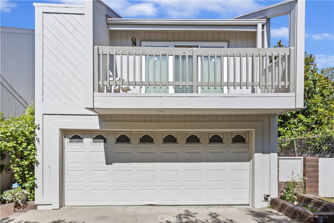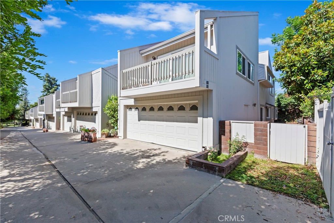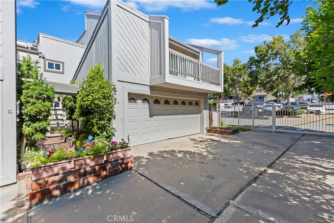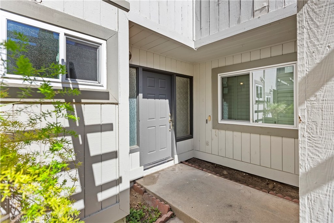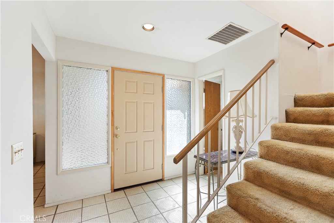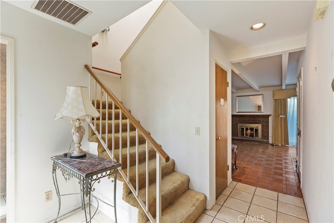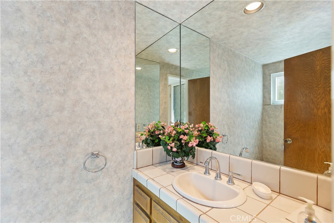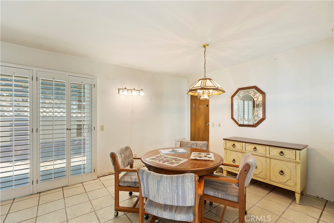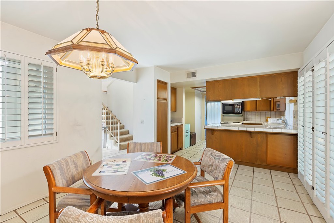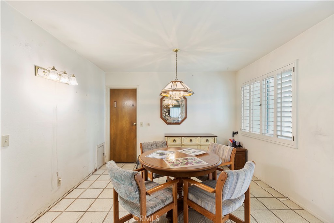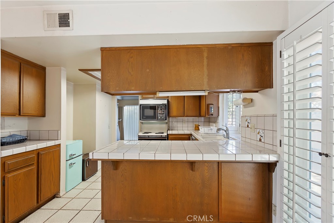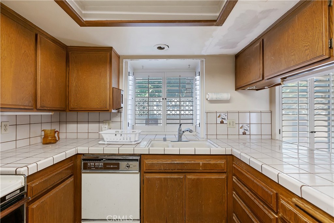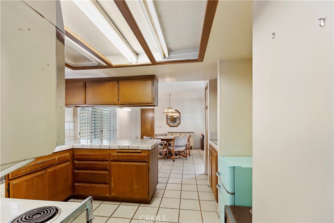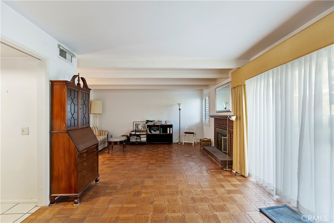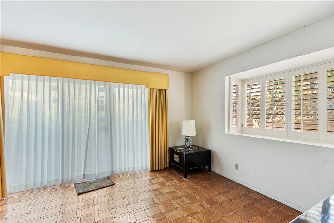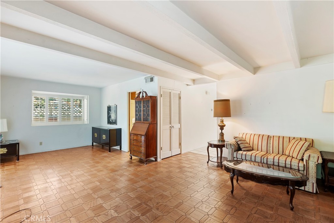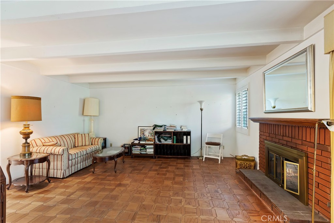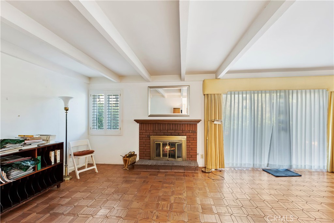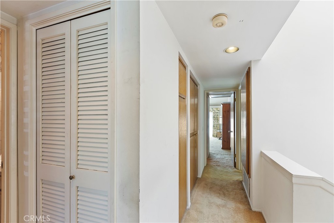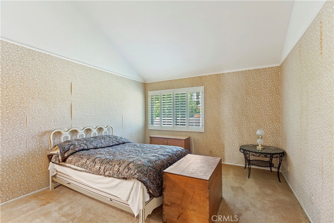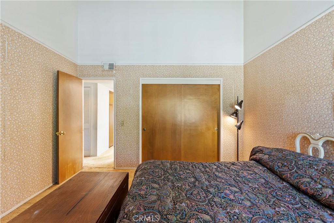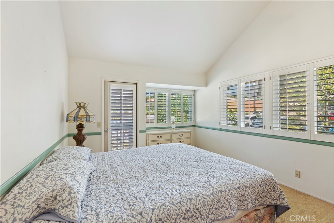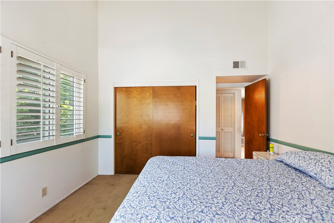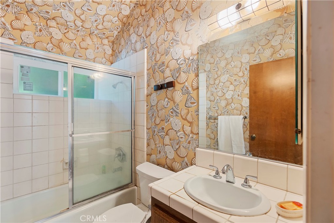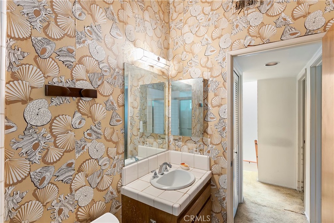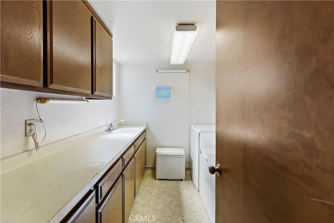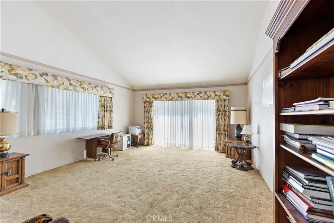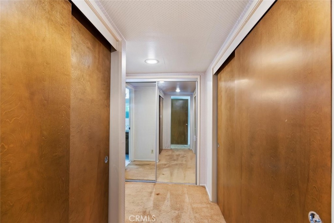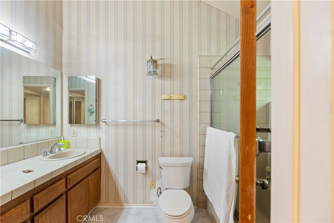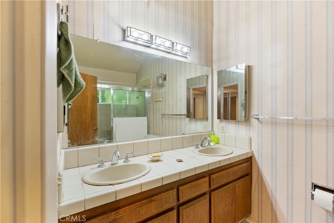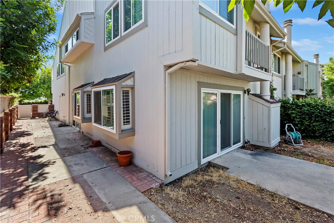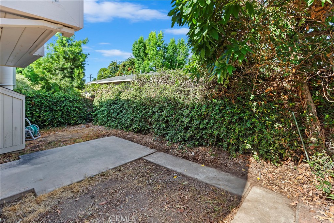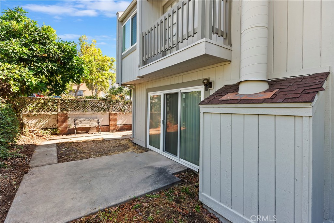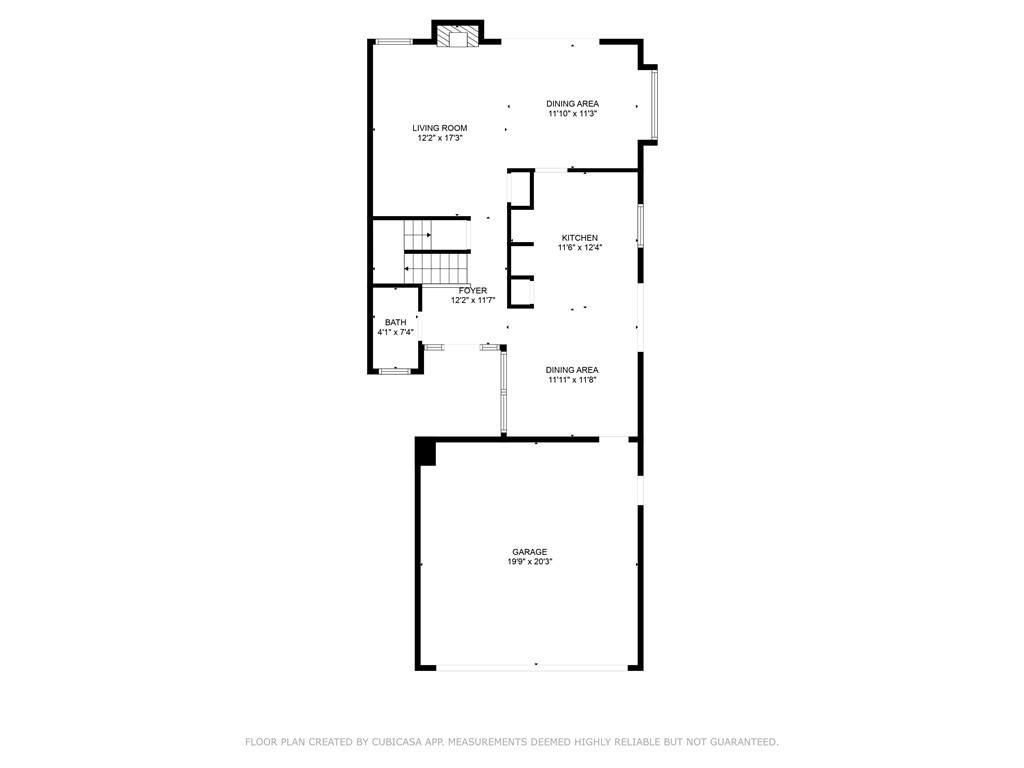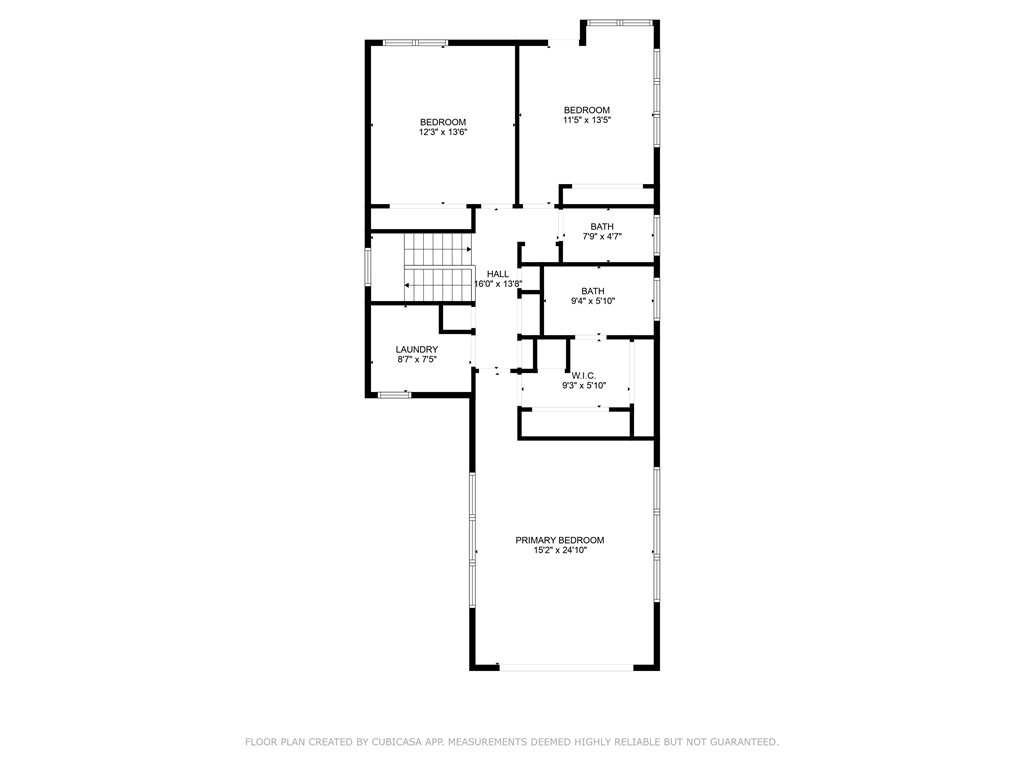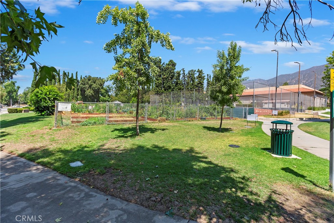Welcome to a beautifully crafted, contemporary condominium that blends modern design with refined comfort. This brand-new 2-bedroom, 2.5-bath home offers an open-concept floor plan, ideal for both everyday living and elegant entertaining. The main level features a thoughtfully designed kitchen, a warm and inviting living area, and a stylish powder room.
Upstairs, two generously sized primary suites each boast their own private baths, with the main suite offering a spacious layout, dual vanities, and a luxurious feel. A discreetly placed, space-saving stackable laundry unit provides added convenience on the second floor.
Additional highlights include secure underground parking for two vehicles, a private storage unit, a shared outdoor BBQ area, fountain and an elevator offering direct access from the parking for effortless entry.
Ideally located near Pasadena City College and Caltech, this sophisticated residence is just a short stroll from the shops, cafés, and dining along Historic Route 66, Lake Avenue, and the heart of downtown Pasadena.
With low HOA fees and unmatched attention to detail, this is a rare opportunity to own a truly distinctive home in one of Pasadena’s most desirable neighborhoods.
 Courtesy of RE/MAX PREMIER/ARCADIA. Disclaimer: All data relating to real estate for sale on this page comes from the Broker Reciprocity (BR) of the California Regional Multiple Listing Service. Detailed information about real estate listings held by brokerage firms other than The Agency RE include the name of the listing broker. Neither the listing company nor The Agency RE shall be responsible for any typographical errors, misinformation, misprints and shall be held totally harmless. The Broker providing this data believes it to be correct, but advises interested parties to confirm any item before relying on it in a purchase decision. Copyright 2025. California Regional Multiple Listing Service. All rights reserved.
Courtesy of RE/MAX PREMIER/ARCADIA. Disclaimer: All data relating to real estate for sale on this page comes from the Broker Reciprocity (BR) of the California Regional Multiple Listing Service. Detailed information about real estate listings held by brokerage firms other than The Agency RE include the name of the listing broker. Neither the listing company nor The Agency RE shall be responsible for any typographical errors, misinformation, misprints and shall be held totally harmless. The Broker providing this data believes it to be correct, but advises interested parties to confirm any item before relying on it in a purchase decision. Copyright 2025. California Regional Multiple Listing Service. All rights reserved. Property Details
See this Listing
Schools
Interior
Exterior
Financial
Map
Community
- Address89 N Grand Oaks Ave 104 Pasadena CA
- Area648 – Pasadena (SE)
- CityPasadena
- CountyLos Angeles
- Zip Code91107
Similar Listings Nearby
- 1045 S Orange Grove Boulevard 8
Pasadena, CA$1,200,000
3.36 miles away
- 103 Esperanza Avenue H
Sierra Madre, CA$1,199,000
3.00 miles away
- 239 S Marengo Avenue 102
Pasadena, CA$1,199,000
2.40 miles away
- 330 W California Boulevard 308
Pasadena, CA$1,195,000
3.12 miles away
- 885 S Orange Grove Boulevard 46
Pasadena, CA$1,190,000
3.34 miles away
- 18 Fano Street 2
Arcadia, CA$1,188,000
4.38 miles away
- 501 N Santa Anita Avenue D
Arcadia, CA$1,166,000
4.15 miles away
- 625 S Orange Grove Boulevard 3
Pasadena, CA$1,159,000
3.23 miles away
- 900 Arcadia Avenue 9
Arcadia, CA$1,150,000
2.93 miles away
- 178 S Euclid Avenue 106
Pasadena, CA$1,149,900
2.17 miles away


