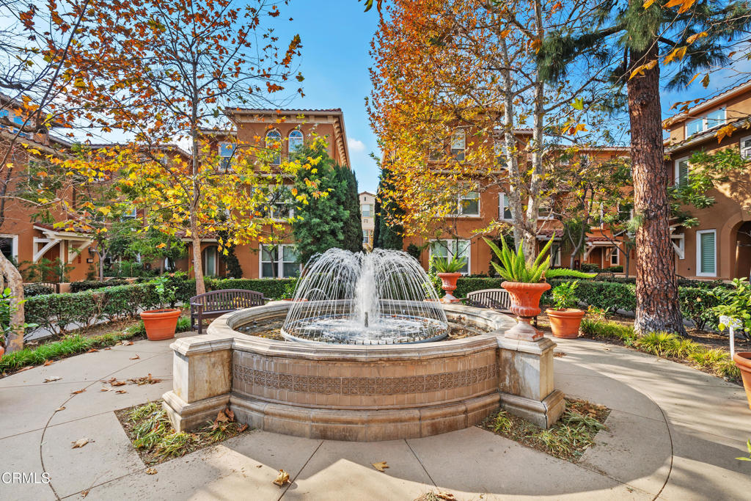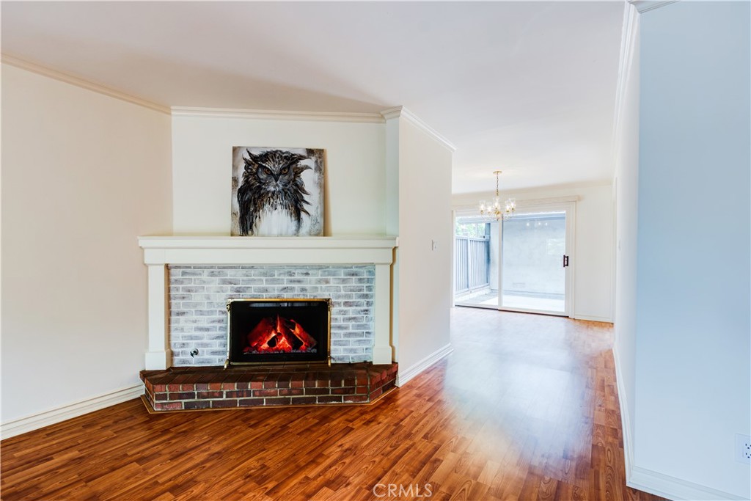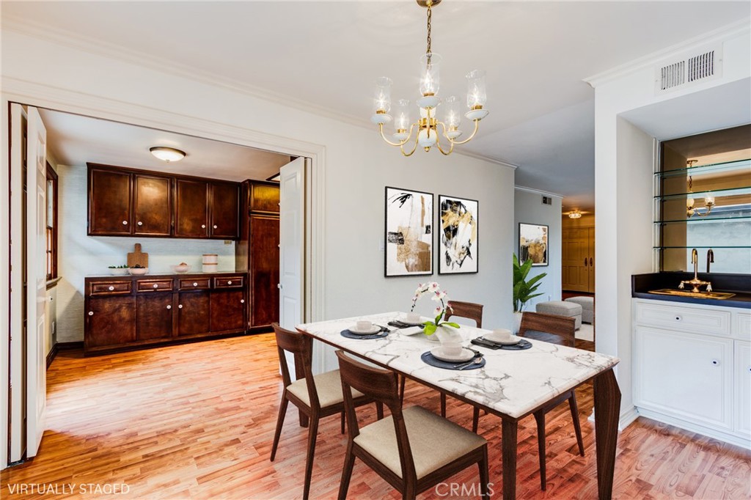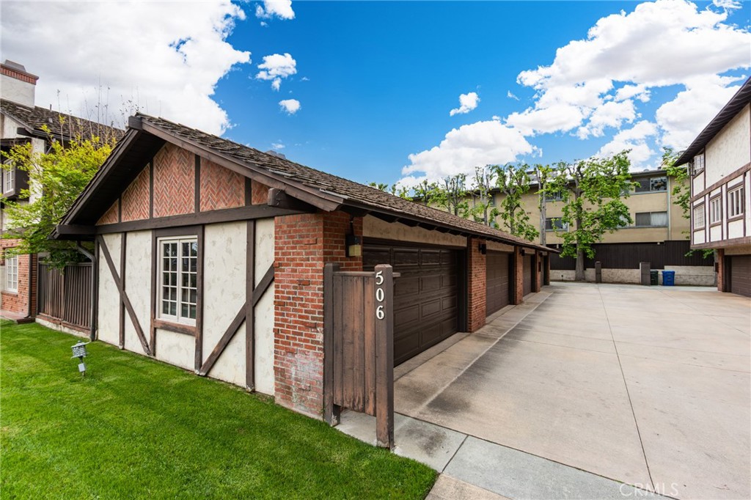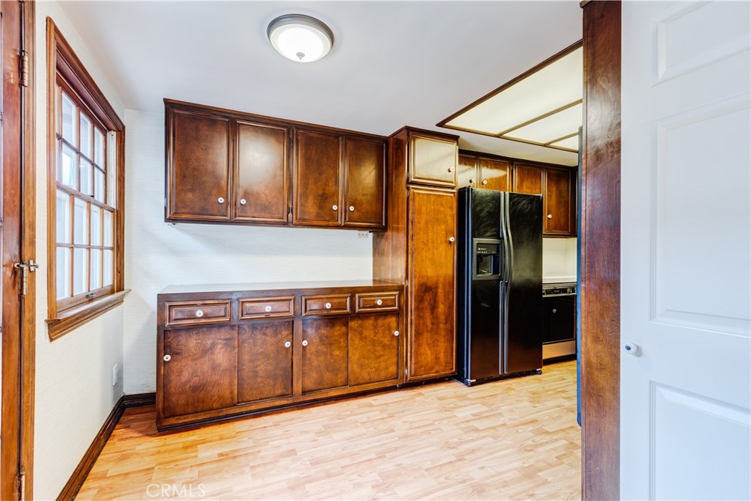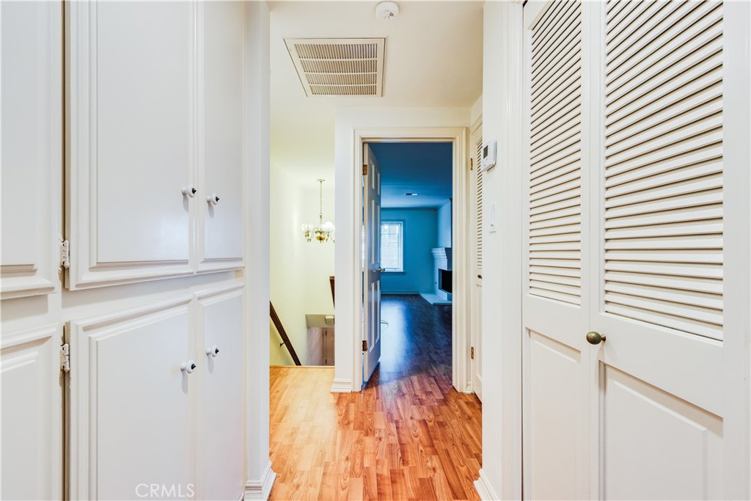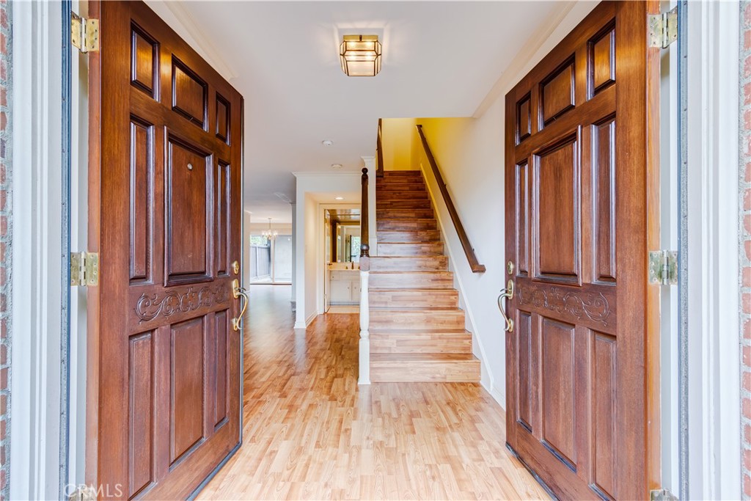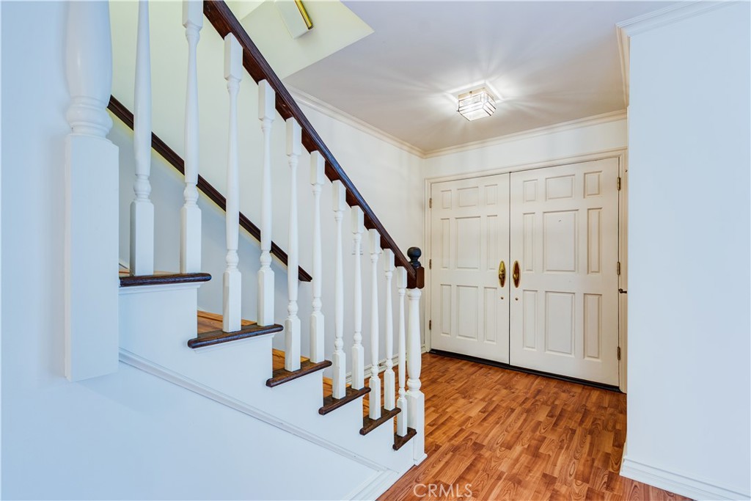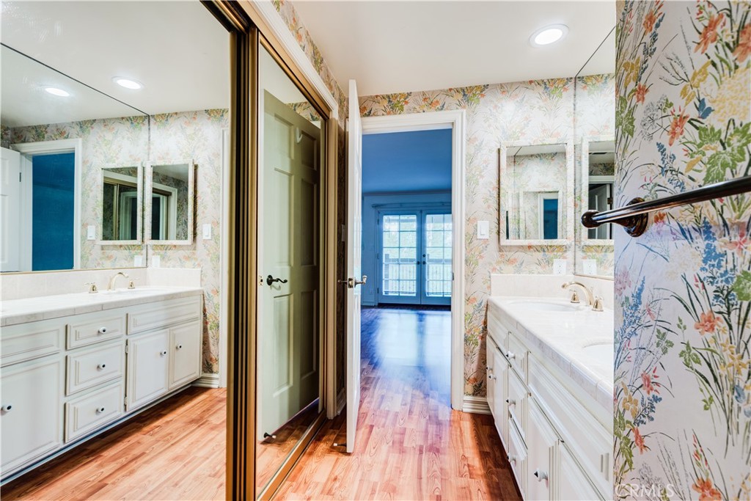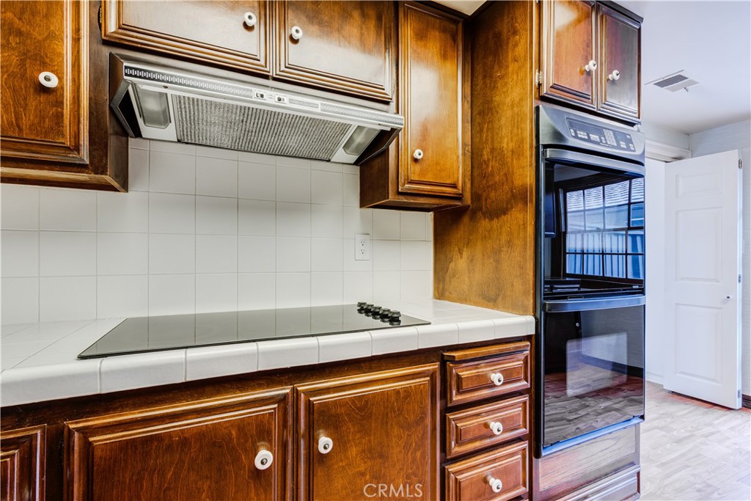 Courtesy of Coldwell Banker Realty. Disclaimer: All data relating to real estate for sale on this page comes from the Broker Reciprocity (BR) of the California Regional Multiple Listing Service. Detailed information about real estate listings held by brokerage firms other than The Agency RE include the name of the listing broker. Neither the listing company nor The Agency RE shall be responsible for any typographical errors, misinformation, misprints and shall be held totally harmless. The Broker providing this data believes it to be correct, but advises interested parties to confirm any item before relying on it in a purchase decision. Copyright 2025. California Regional Multiple Listing Service. All rights reserved.
Courtesy of Coldwell Banker Realty. Disclaimer: All data relating to real estate for sale on this page comes from the Broker Reciprocity (BR) of the California Regional Multiple Listing Service. Detailed information about real estate listings held by brokerage firms other than The Agency RE include the name of the listing broker. Neither the listing company nor The Agency RE shall be responsible for any typographical errors, misinformation, misprints and shall be held totally harmless. The Broker providing this data believes it to be correct, but advises interested parties to confirm any item before relying on it in a purchase decision. Copyright 2025. California Regional Multiple Listing Service. All rights reserved. Property Details
See this Listing
Schools
Interior
Exterior
Financial
Map
Community
- Address433 N Altadena Drive 4 Pasadena CA
- Area646 – Pasadena (NE)
- CityPasadena
- CountyLos Angeles
- Zip Code91107
Similar Listings Nearby
- 281 N Mar Vista Avenue 23
Pasadena, CA$998,000
1.63 miles away
- 2461 Oneida Street B
Pasadena, CA$990,000
0.86 miles away
- 856 E Rio Grande Street
Pasadena, CA$959,000
2.26 miles away
- 2460 E Villa Street 2
Pasadena, CA$938,000
0.06 miles away
- 45 Genoa Street A
Arcadia, CA$926,500
4.24 miles away
- 88 Auburn Avenue
Sierra Madre, CA$899,000
2.63 miles away
- 506 W Sierra Madre Boulevard D
Sierra Madre, CA$898,000
2.12 miles away
- 222 S Catalina Avenue 8
Pasadena, CA$896,000
1.89 miles away
- 500 E Del Mar Boulevard 24
Pasadena, CA$895,000
2.53 miles away
- 187 S Catalina Avenue 1
Pasadena, CA$889,000
1.91 miles away





