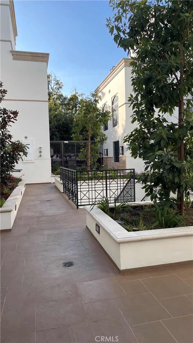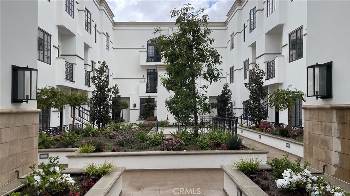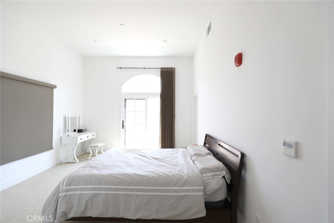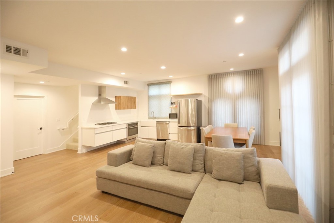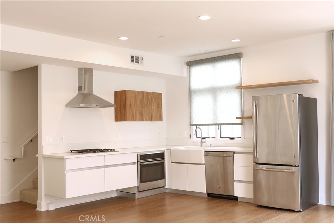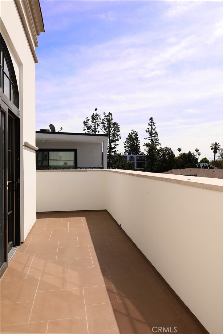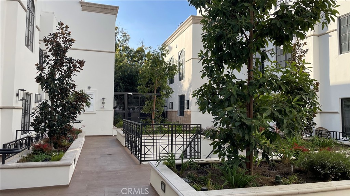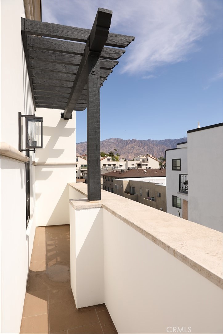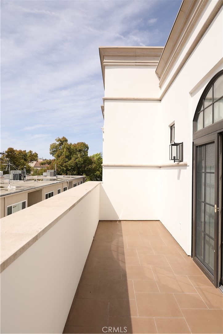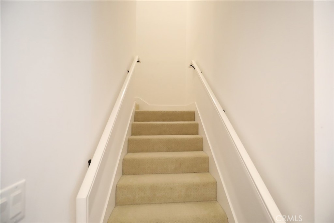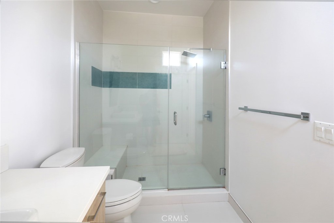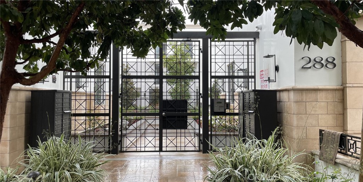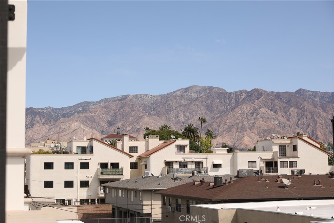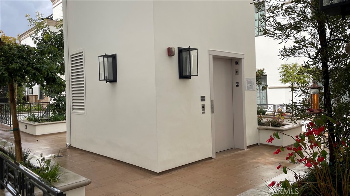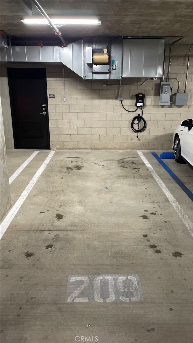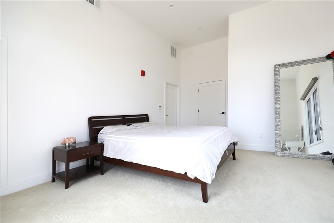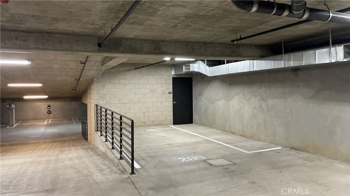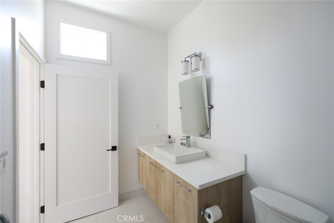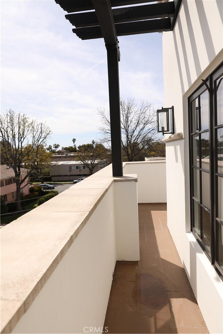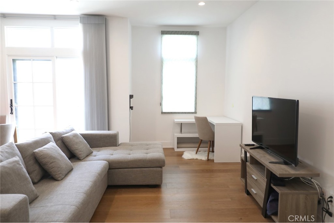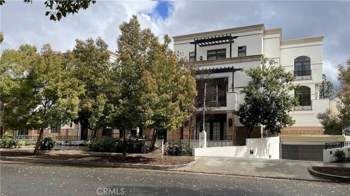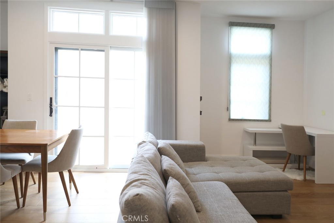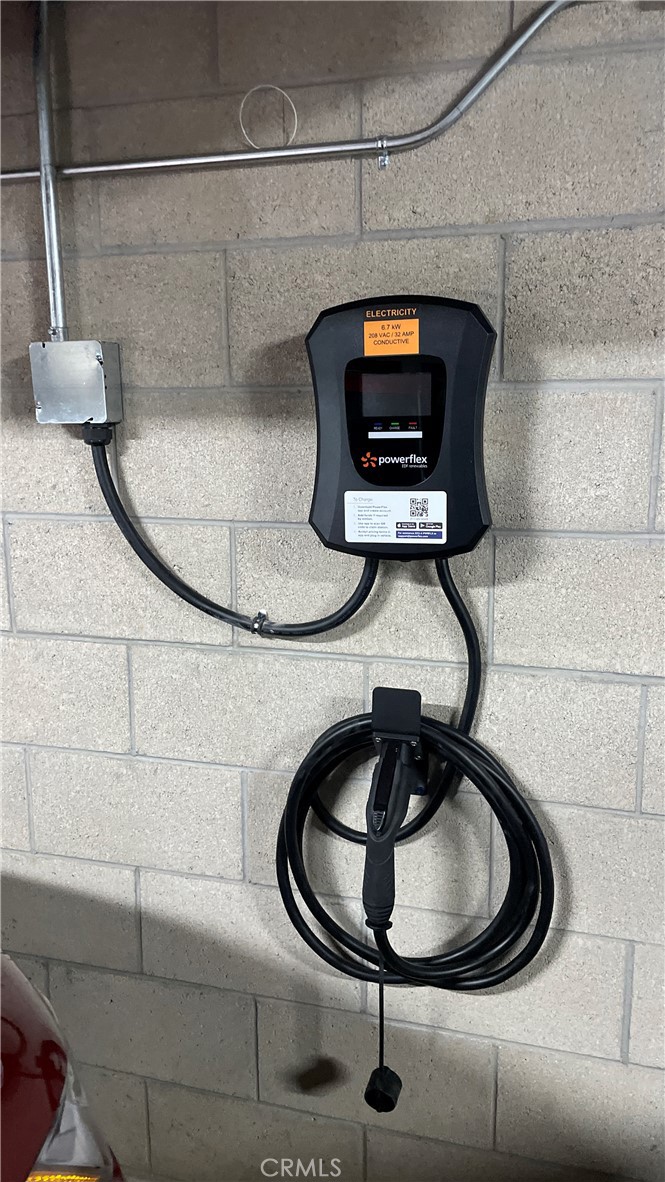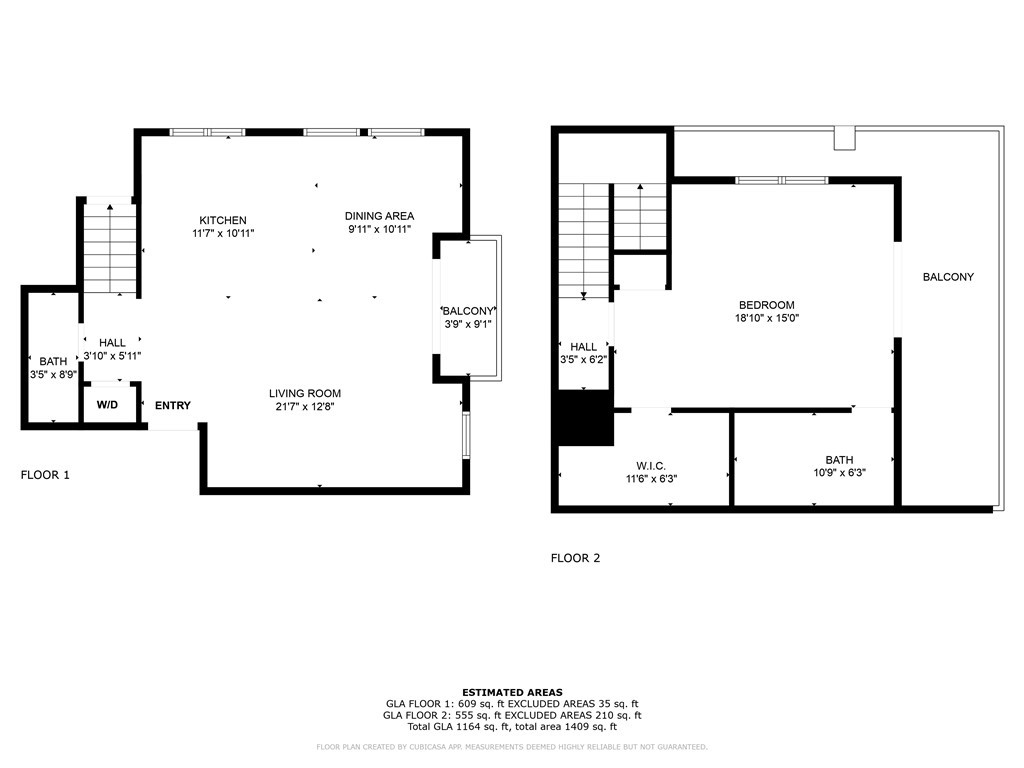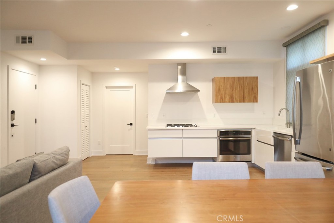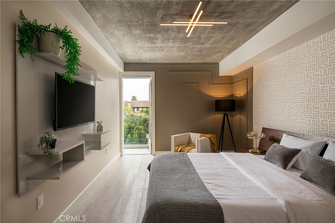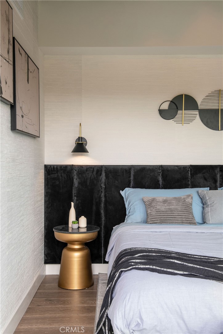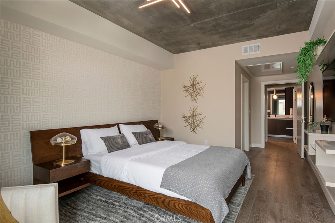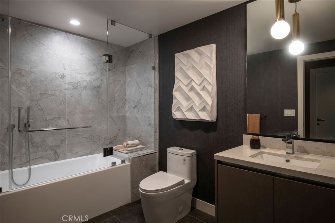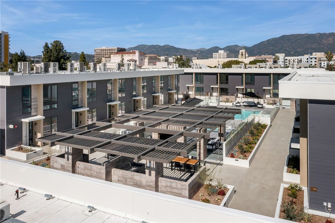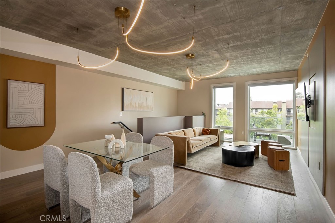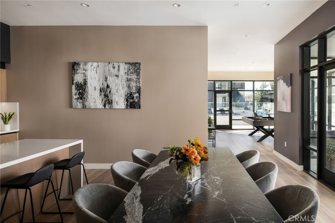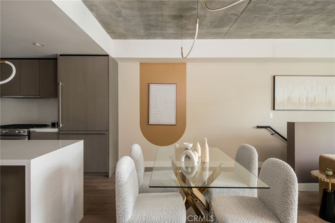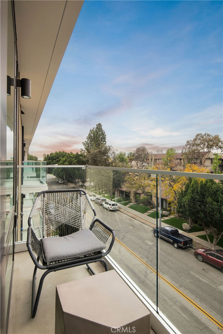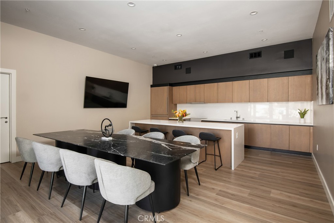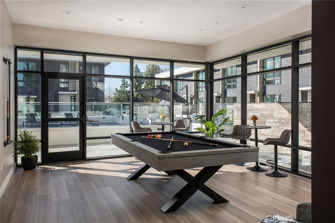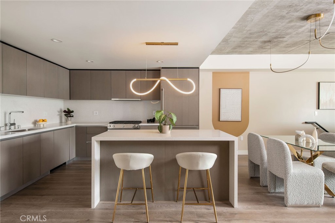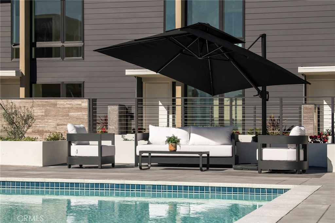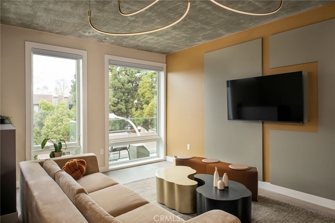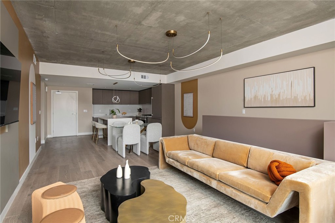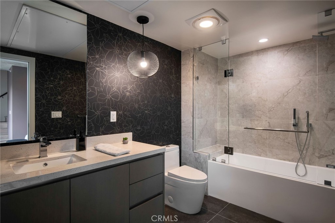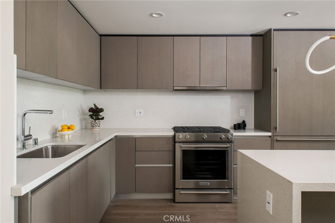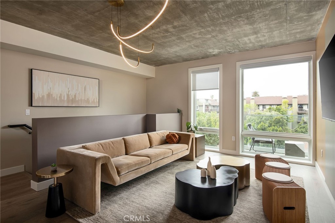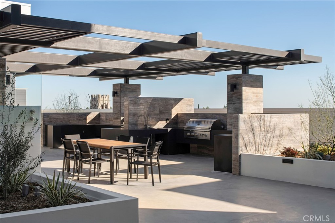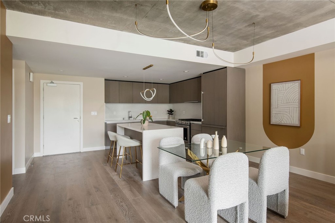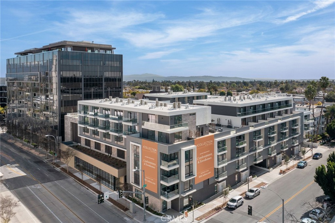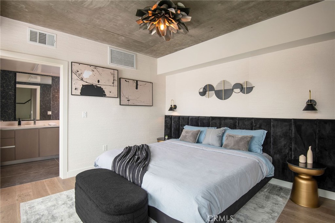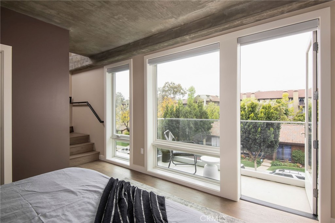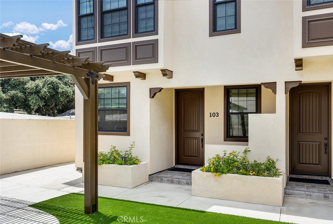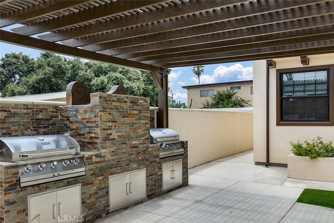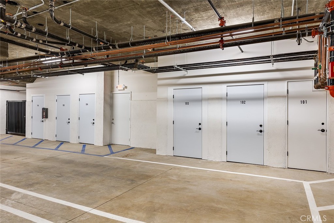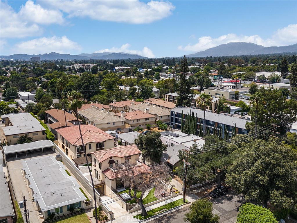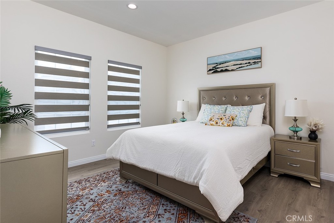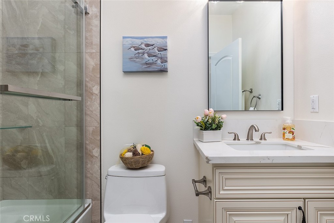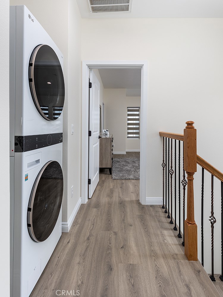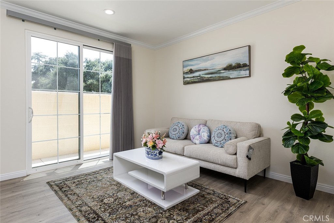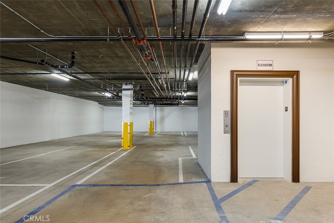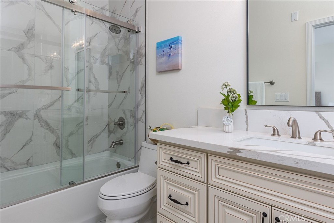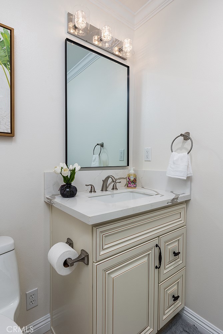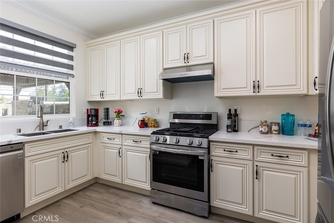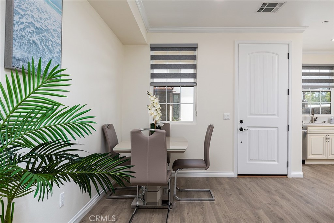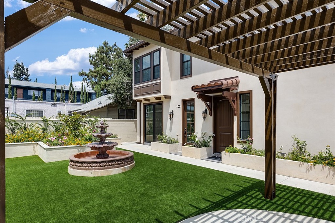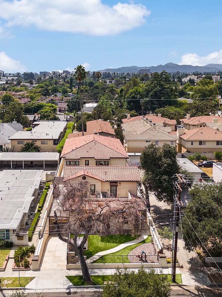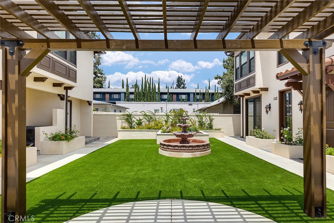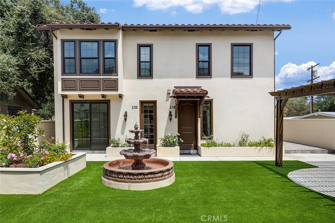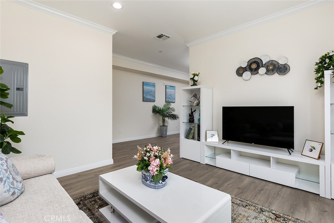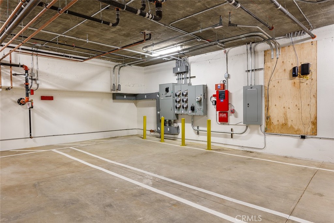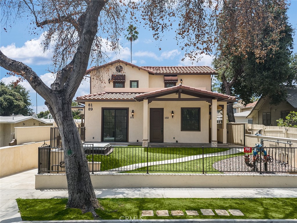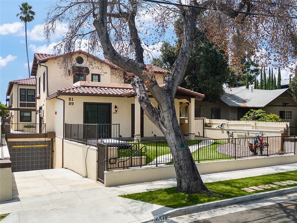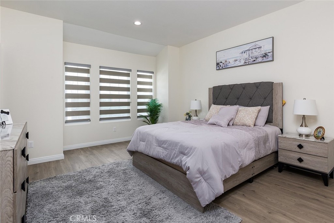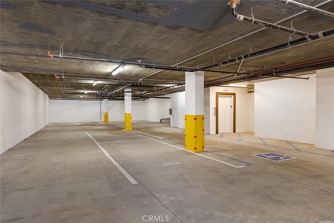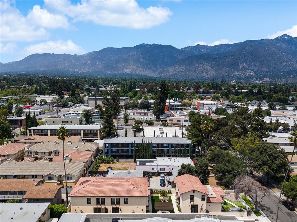 Courtesy of DENNIS WANG. Disclaimer: All data relating to real estate for sale on this page comes from the Broker Reciprocity (BR) of the California Regional Multiple Listing Service. Detailed information about real estate listings held by brokerage firms other than The Agency RE include the name of the listing broker. Neither the listing company nor The Agency RE shall be responsible for any typographical errors, misinformation, misprints and shall be held totally harmless. The Broker providing this data believes it to be correct, but advises interested parties to confirm any item before relying on it in a purchase decision. Copyright 2025. California Regional Multiple Listing Service. All rights reserved.
Courtesy of DENNIS WANG. Disclaimer: All data relating to real estate for sale on this page comes from the Broker Reciprocity (BR) of the California Regional Multiple Listing Service. Detailed information about real estate listings held by brokerage firms other than The Agency RE include the name of the listing broker. Neither the listing company nor The Agency RE shall be responsible for any typographical errors, misinformation, misprints and shall be held totally harmless. The Broker providing this data believes it to be correct, but advises interested parties to confirm any item before relying on it in a purchase decision. Copyright 2025. California Regional Multiple Listing Service. All rights reserved. Property Details
See this Listing
Schools
Interior
Exterior
Financial
Map
Community
- Address288 S Oakland Avenue 209 Pasadena CA
- Area648 – Pasadena (SE)
- CityPasadena
- CountyLos Angeles
- Zip Code91101
Similar Listings Nearby
- 380 Cordova Street 412
Pasadena, CA$1,220,000
0.16 miles away
- 137 S Wilson Avenue 403
Pasadena, CA$1,220,000
0.64 miles away
- 1045 S Orange Grove Boulevard 8
Pasadena, CA$1,200,000
1.44 miles away
- 239 S Marengo Avenue 102
Pasadena, CA$1,199,000
0.41 miles away
- 330 W California Boulevard 308
Pasadena, CA$1,195,000
1.12 miles away
- 885 S Orange Grove Boulevard 46
Pasadena, CA$1,190,000
1.37 miles away
- 625 S Orange Grove Boulevard 3
Pasadena, CA$1,159,000
1.23 miles away
- 900 Arcadia Avenue 9
Arcadia, CA$1,150,000
4.60 miles away
- 178 S Euclid Avenue 106
Pasadena, CA$1,149,900
0.23 miles away
- 89 N Grand Oaks Ave 103
Pasadena, CA$1,145,000
2.01 miles away


