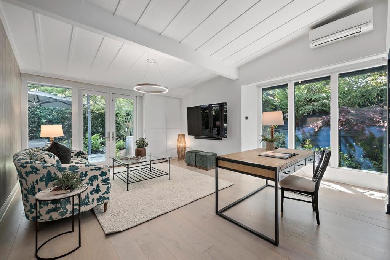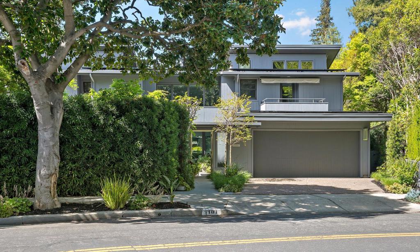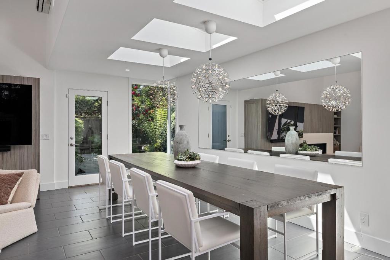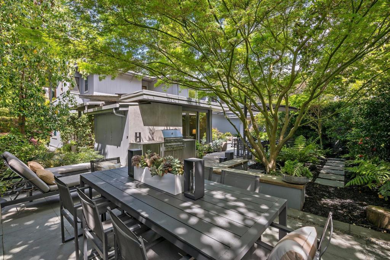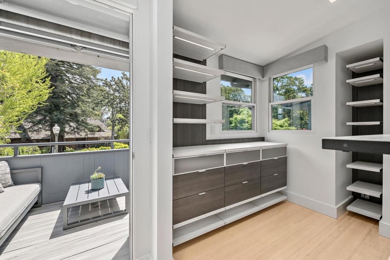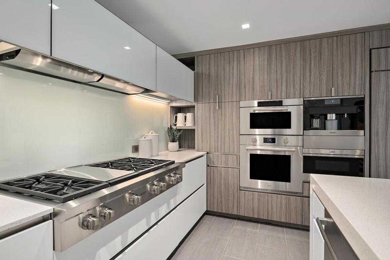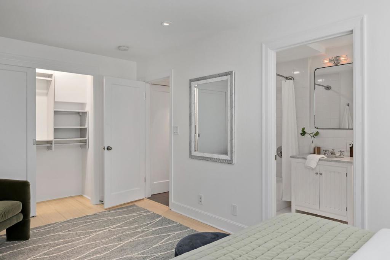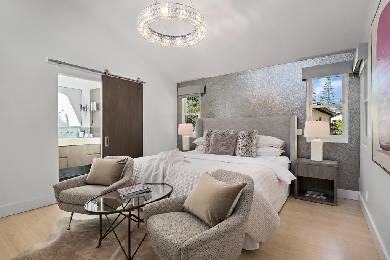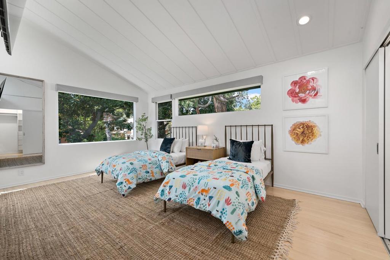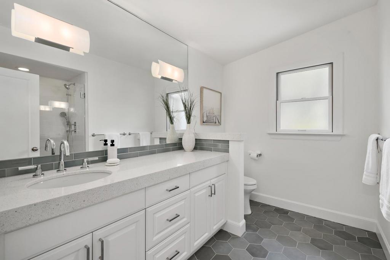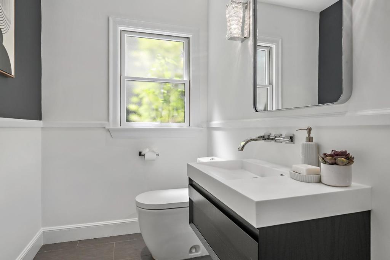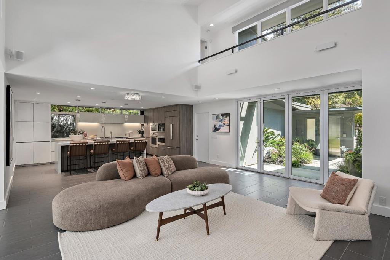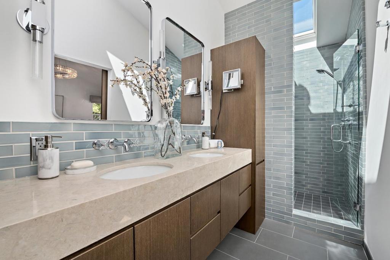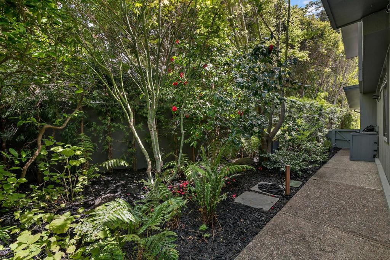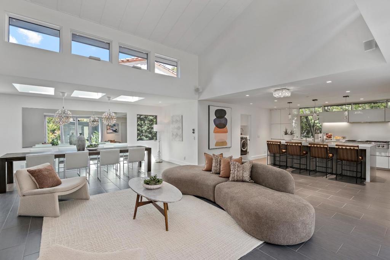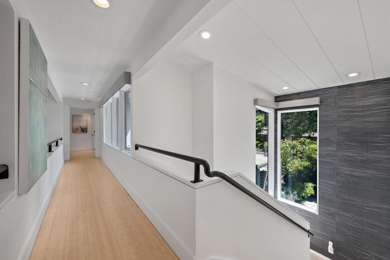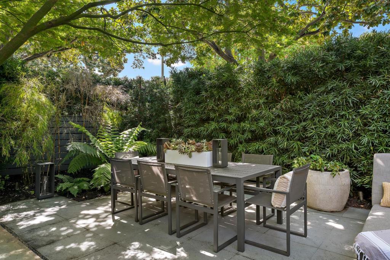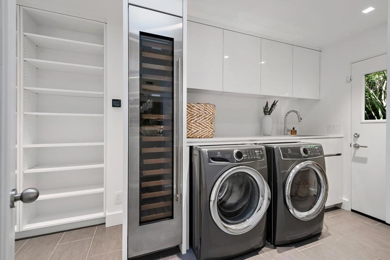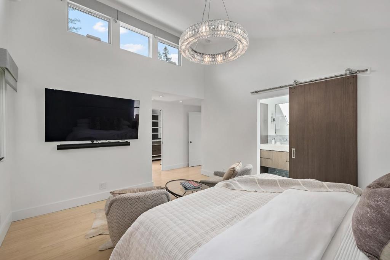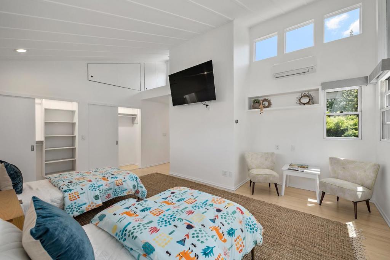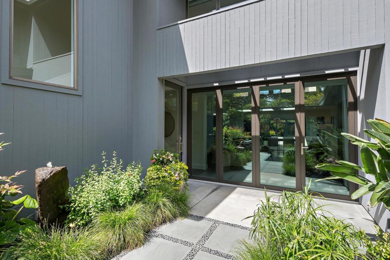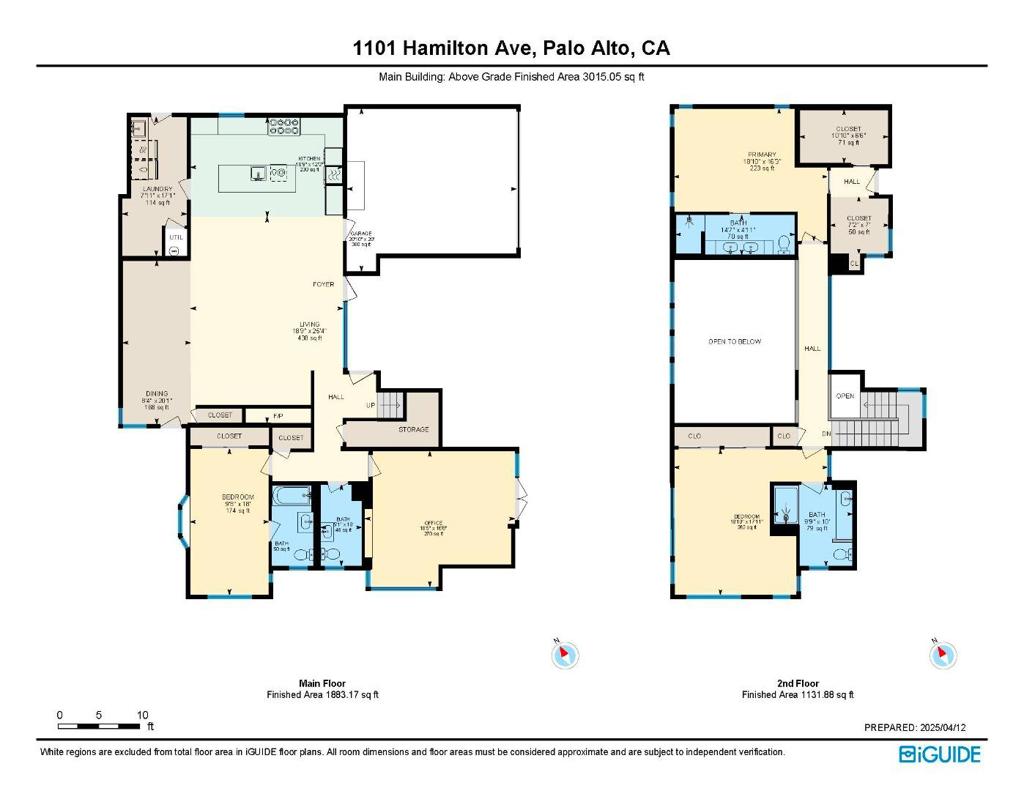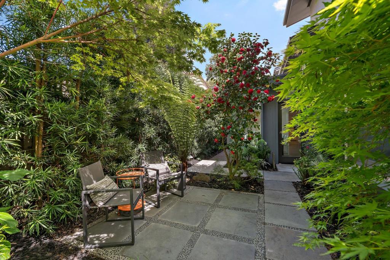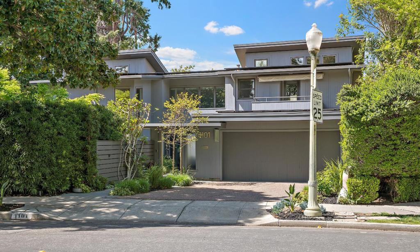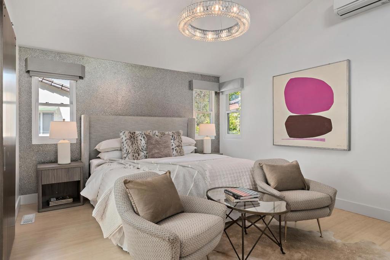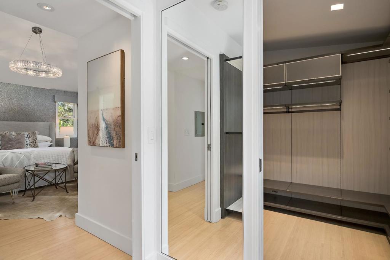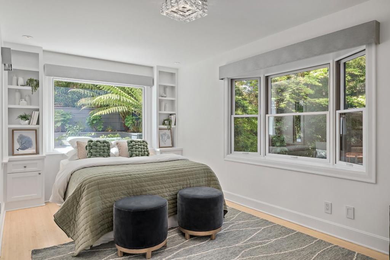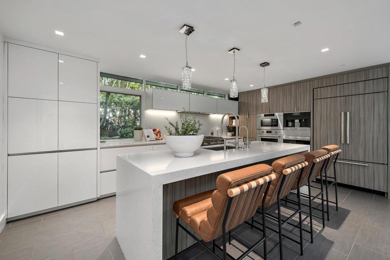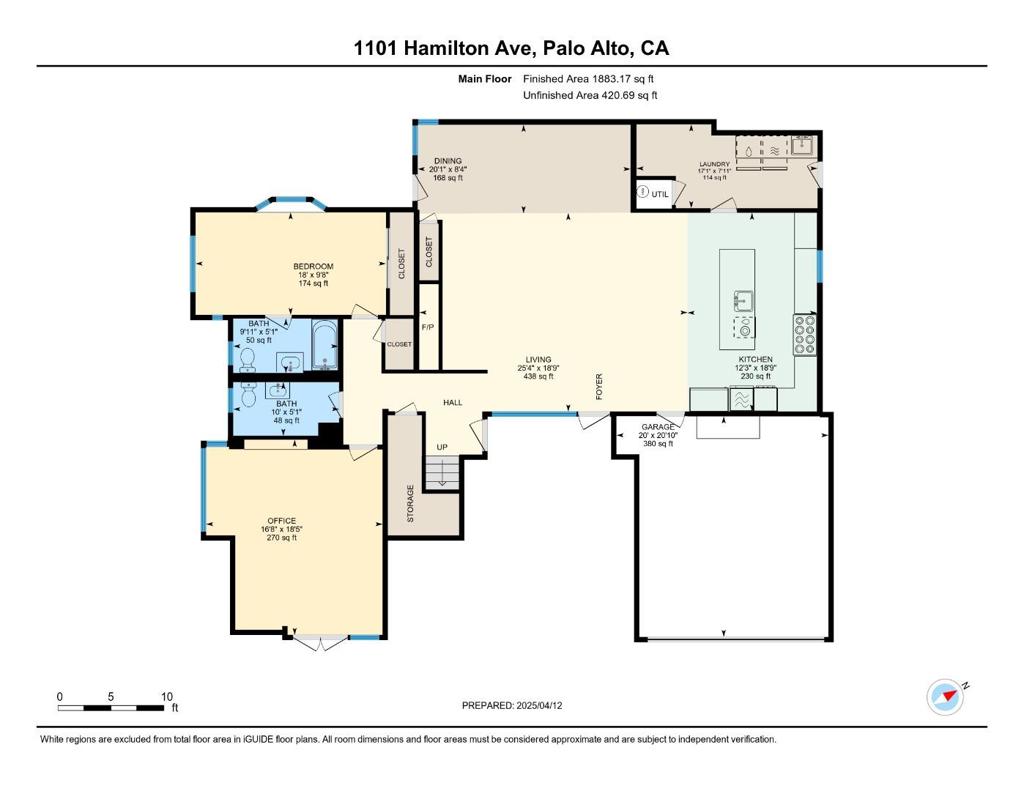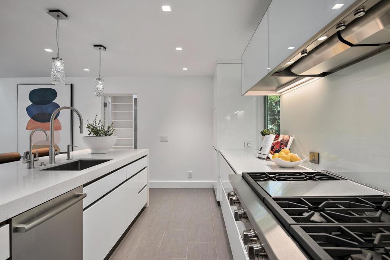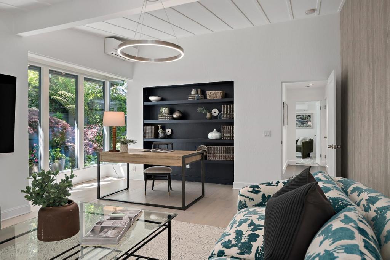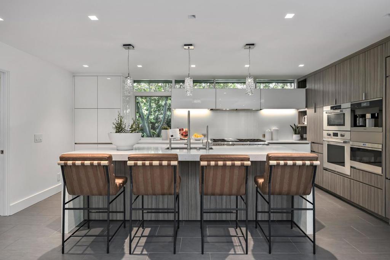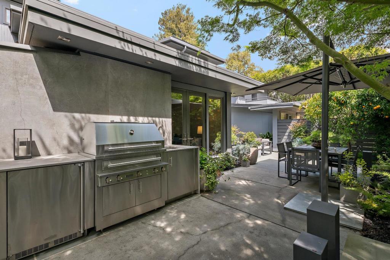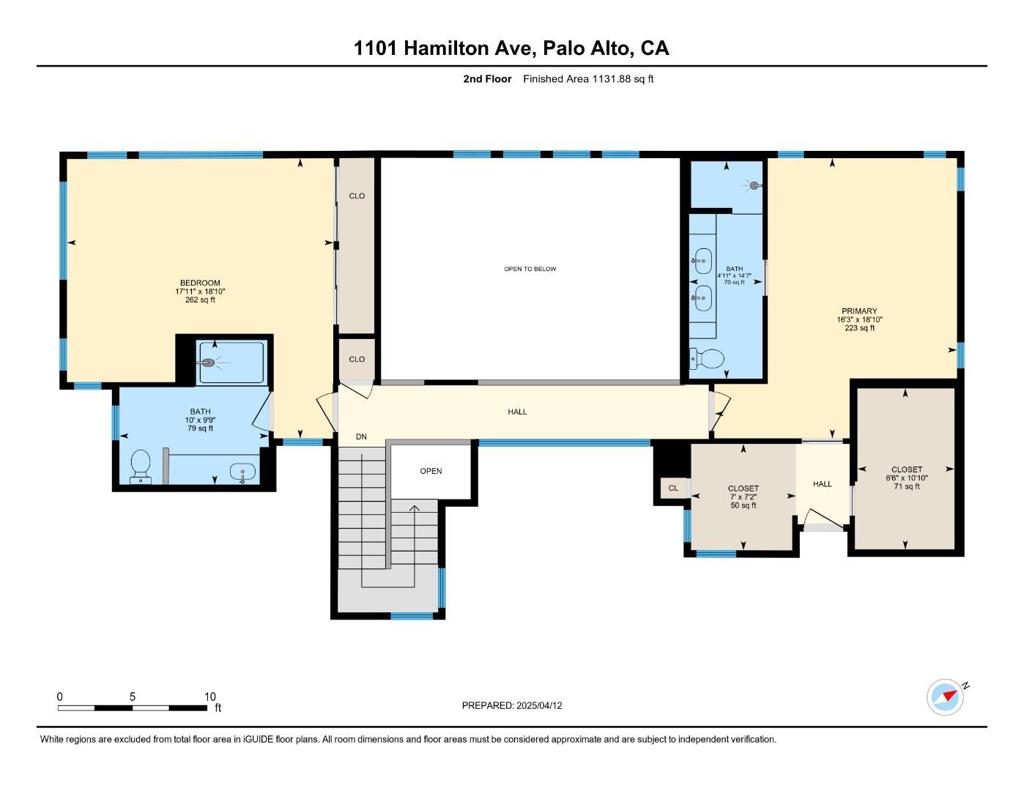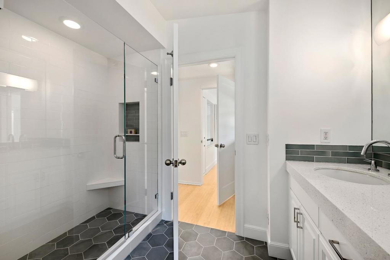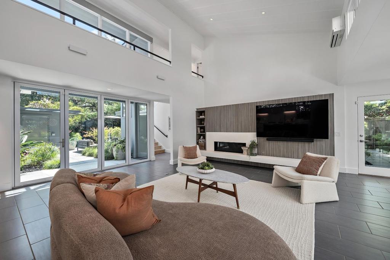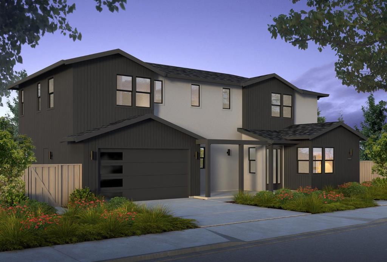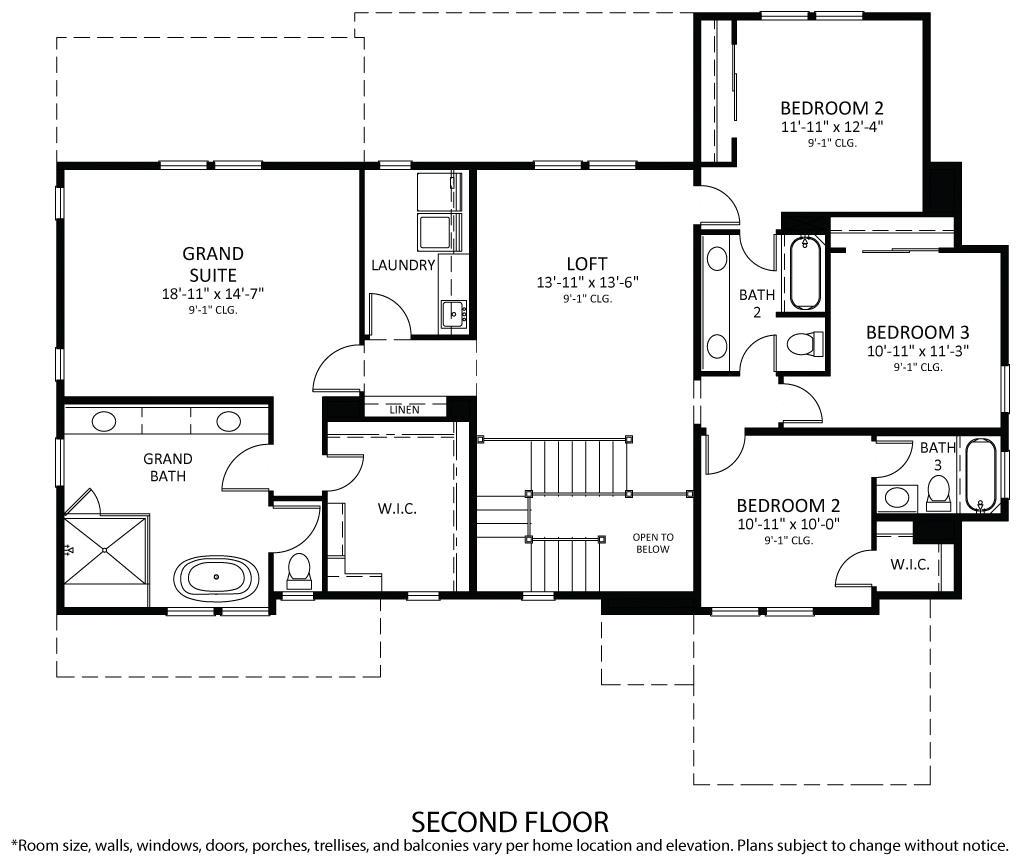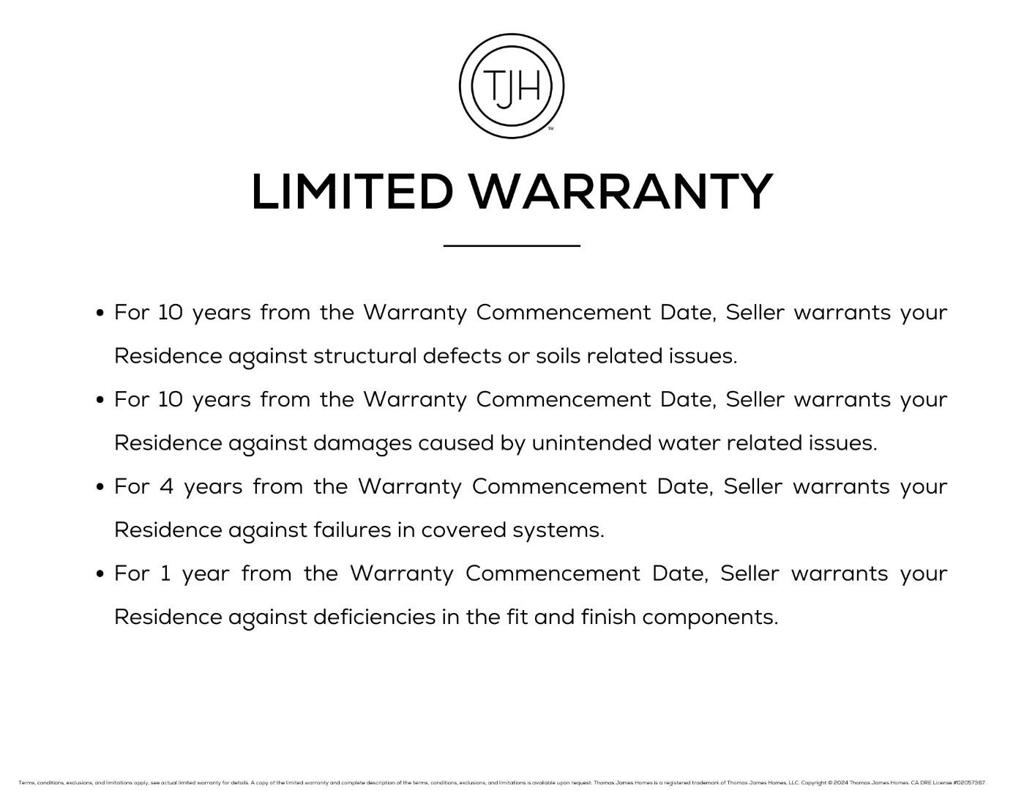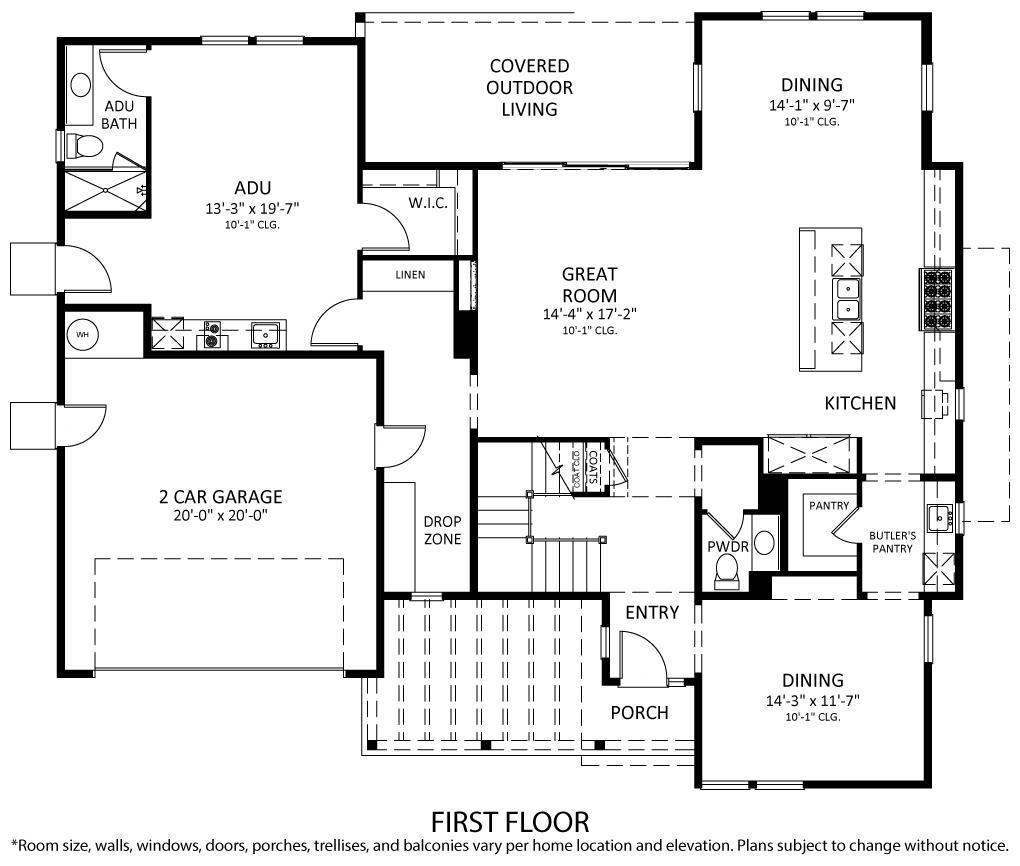 Courtesy of Thomas James Real Estate Services, Inc,. Disclaimer: All data relating to real estate for sale on this page comes from the Broker Reciprocity (BR) of the California Regional Multiple Listing Service. Detailed information about real estate listings held by brokerage firms other than The Agency RE include the name of the listing broker. Neither the listing company nor The Agency RE shall be responsible for any typographical errors, misinformation, misprints and shall be held totally harmless. The Broker providing this data believes it to be correct, but advises interested parties to confirm any item before relying on it in a purchase decision. Copyright 2025. California Regional Multiple Listing Service. All rights reserved.
Courtesy of Thomas James Real Estate Services, Inc,. Disclaimer: All data relating to real estate for sale on this page comes from the Broker Reciprocity (BR) of the California Regional Multiple Listing Service. Detailed information about real estate listings held by brokerage firms other than The Agency RE include the name of the listing broker. Neither the listing company nor The Agency RE shall be responsible for any typographical errors, misinformation, misprints and shall be held totally harmless. The Broker providing this data believes it to be correct, but advises interested parties to confirm any item before relying on it in a purchase decision. Copyright 2025. California Regional Multiple Listing Service. All rights reserved. Property Details
See this Listing
Schools
Interior
Exterior
Financial
Map
Community
- Address771 Barron Avenue Palo Alto CA
- Area699 – Not Defined
- CityPalo Alto
- CountySanta Clara
- Zip Code94306
Similar Listings Nearby
- 1101 Hamilton Avenue
Palo Alto, CA$6,695,000
2.92 miles away
- 765 University Ave
Palo Alto, CA$6,680,000
2.86 miles away
- 950 Lucky Avenue
Menlo Park, CA$6,498,888
3.71 miles away
- 364 Benvenue Avenue
Los Altos, CA$6,488,000
3.12 miles away
- 1100 Hobart Street
Menlo Park, CA$6,485,000
3.72 miles away
- 923 Shauna
Palo Alto, CA$6,450,000
0.38 miles away
- 12668 La Cresta Court
Los Altos Hills, CA$6,248,000
2.55 miles away
- 1716 Fulton Street
Palo Alto, CA$6,180,000
1.96 miles away
- 1850 White Oak Drive
Menlo Park, CA$5,999,000
3.41 miles away
- 415 Golden Oak Drive
Portola Valley, CA$5,999,000
3.95 miles away






