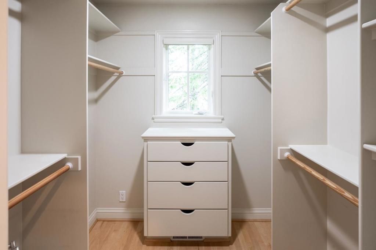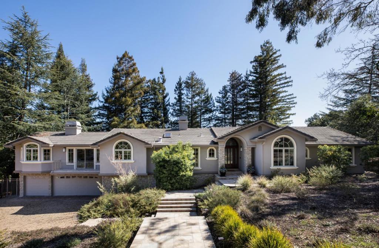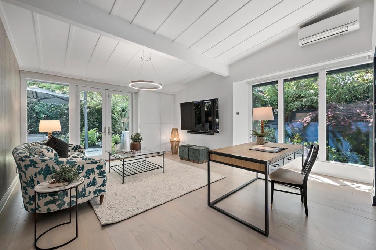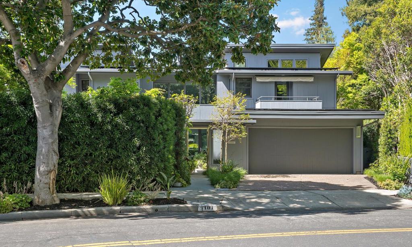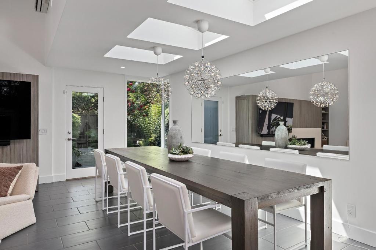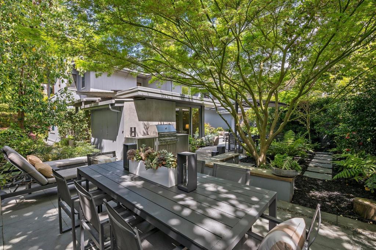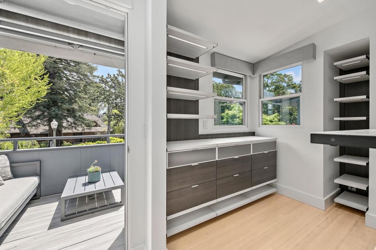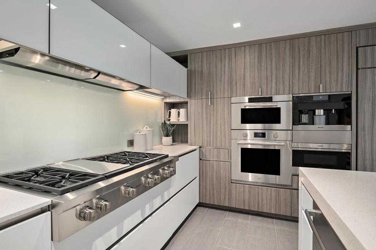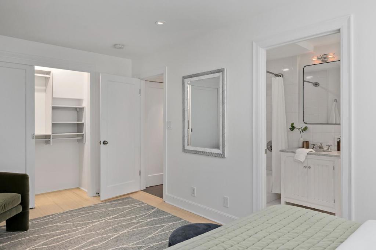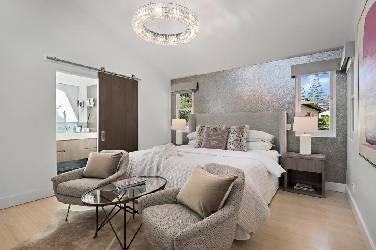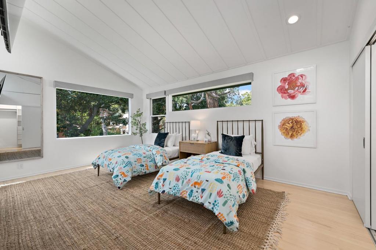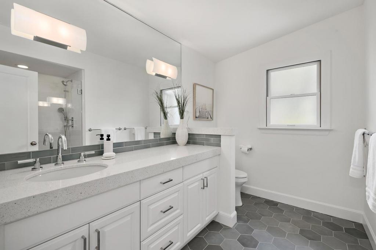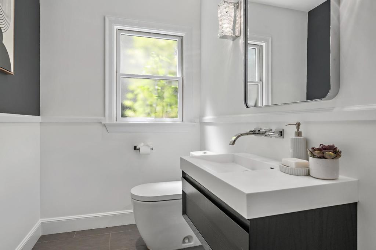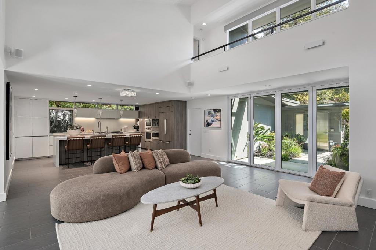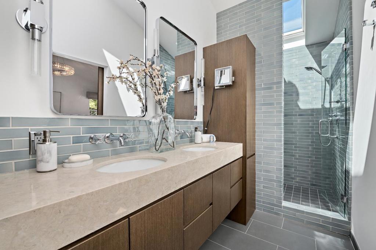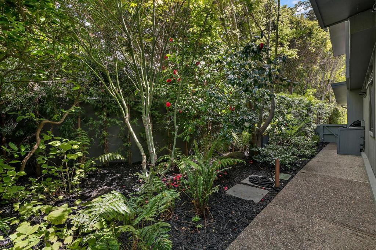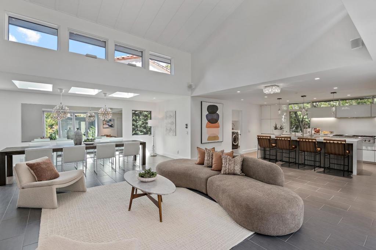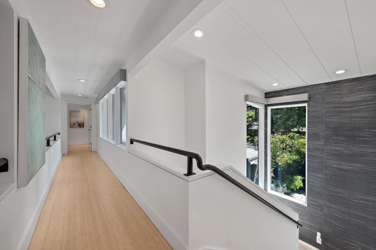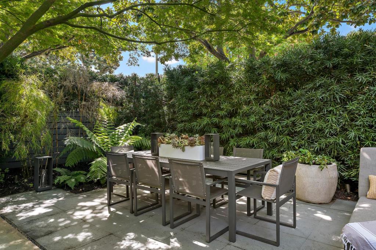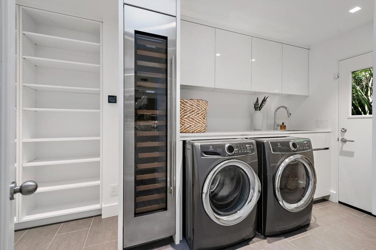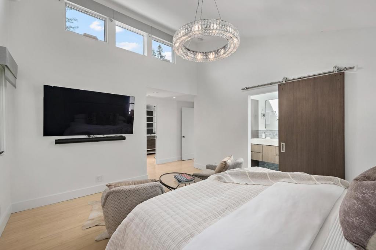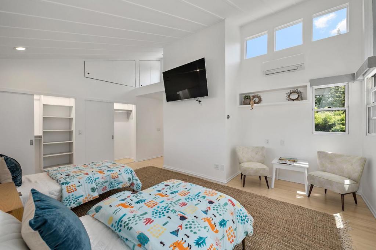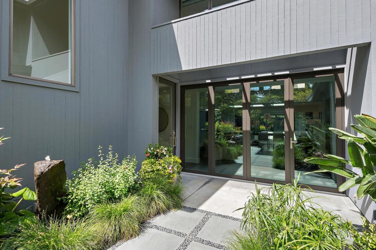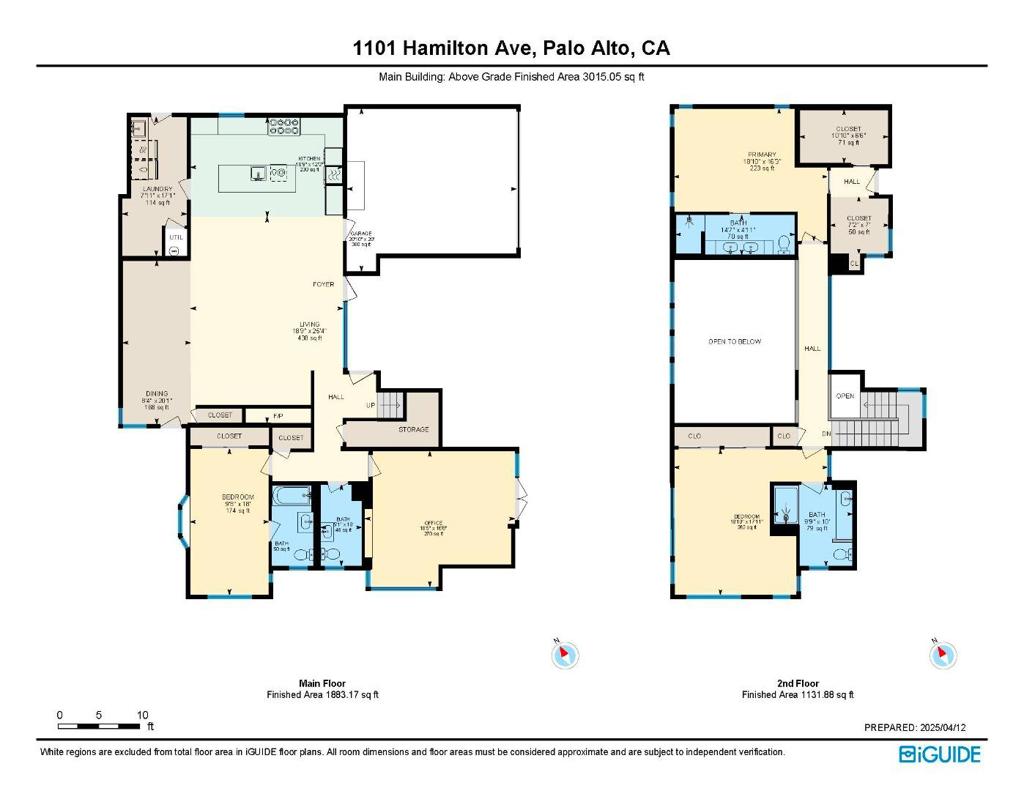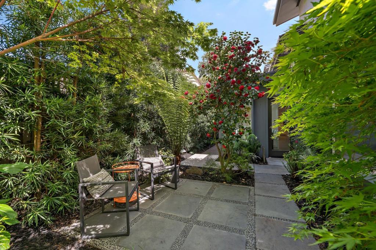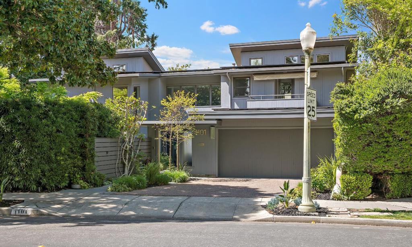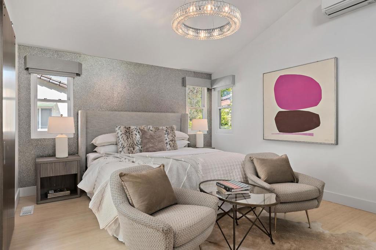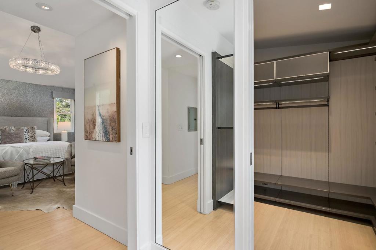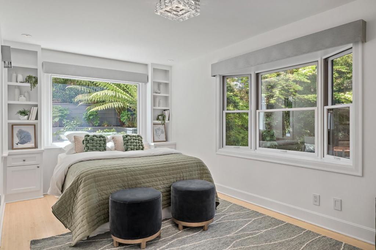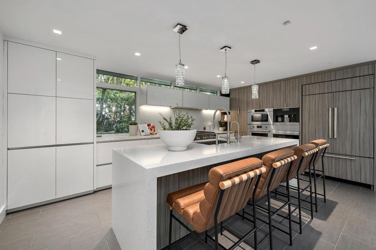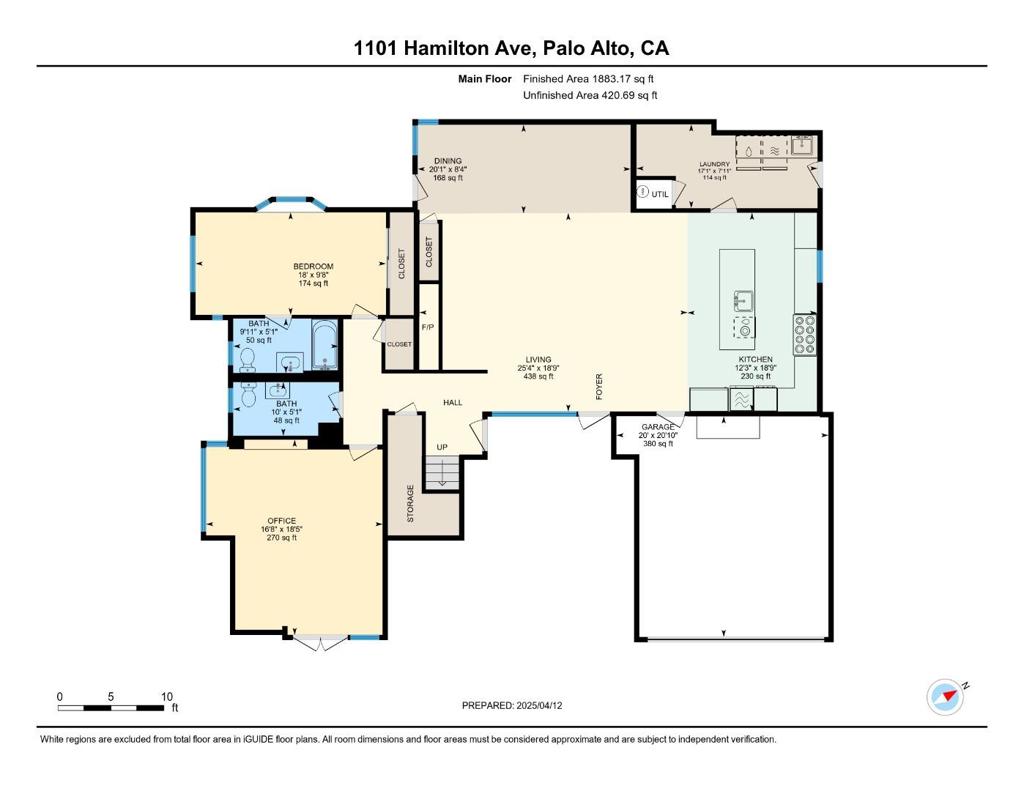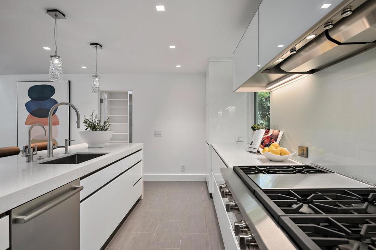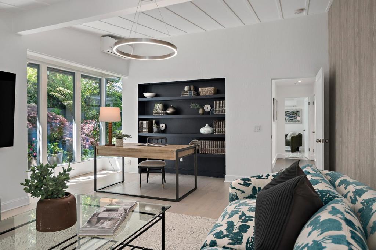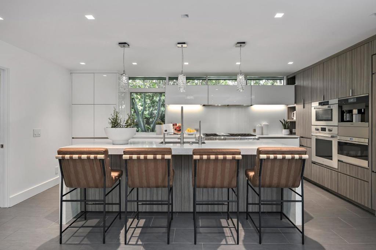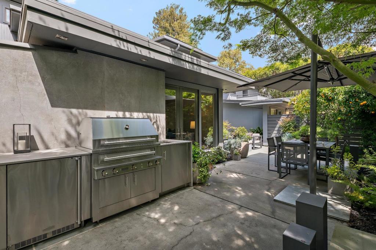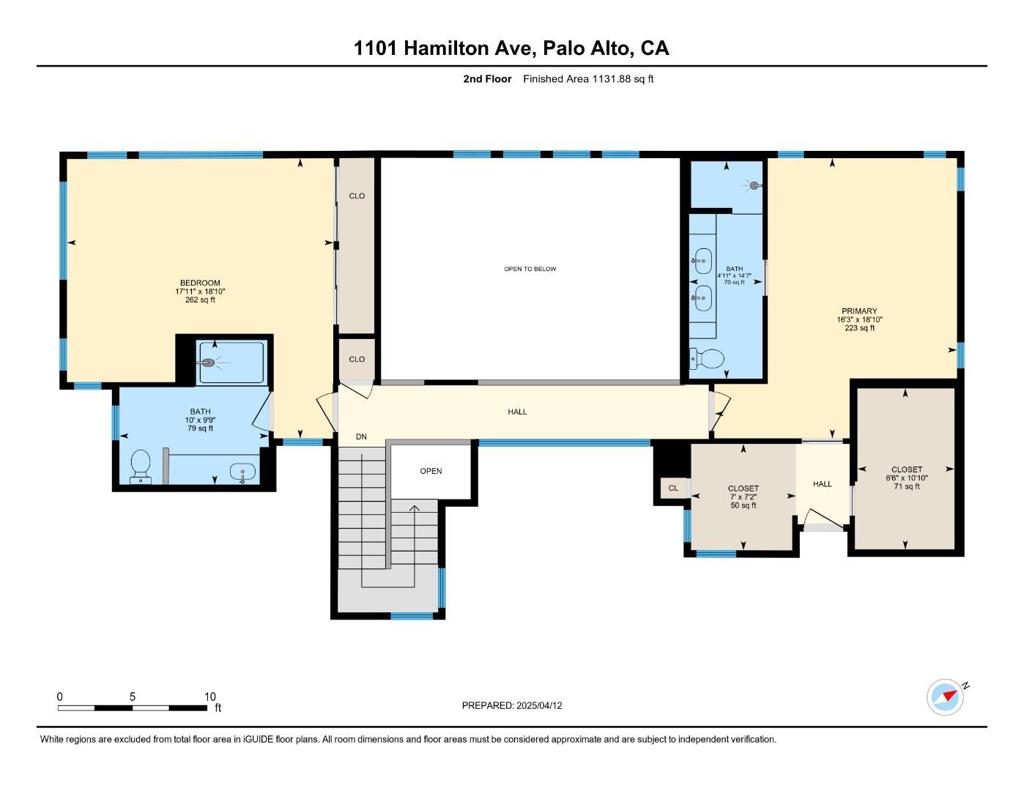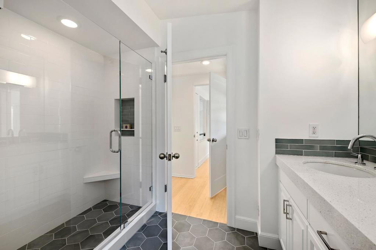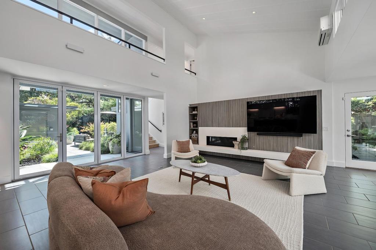 Courtesy of KW Advisors. Disclaimer: All data relating to real estate for sale on this page comes from the Broker Reciprocity (BR) of the California Regional Multiple Listing Service. Detailed information about real estate listings held by brokerage firms other than The Agency RE include the name of the listing broker. Neither the listing company nor The Agency RE shall be responsible for any typographical errors, misinformation, misprints and shall be held totally harmless. The Broker providing this data believes it to be correct, but advises interested parties to confirm any item before relying on it in a purchase decision. Copyright 2025. California Regional Multiple Listing Service. All rights reserved.
Courtesy of KW Advisors. Disclaimer: All data relating to real estate for sale on this page comes from the Broker Reciprocity (BR) of the California Regional Multiple Listing Service. Detailed information about real estate listings held by brokerage firms other than The Agency RE include the name of the listing broker. Neither the listing company nor The Agency RE shall be responsible for any typographical errors, misinformation, misprints and shall be held totally harmless. The Broker providing this data believes it to be correct, but advises interested parties to confirm any item before relying on it in a purchase decision. Copyright 2025. California Regional Multiple Listing Service. All rights reserved. Property Details
See this Listing
Schools
Interior
Exterior
Financial
Map
Community
- Address546 Oxford Avenue Palo Alto CA
- Area699 – Not Defined
- CityPalo Alto
- CountySanta Clara
- Zip Code94306
Similar Listings Nearby
- 13456 Mandoli Drive
Los Altos Hills, CA$7,495,000
2.42 miles away
- 1303 American Way
Menlo Park, CA$7,295,000
2.90 miles away
- 165 Golden Oak Drive
Portola Valley, CA$7,200,000
4.24 miles away
- 725 Evergreen Street
Menlo Park, CA$7,195,000
2.46 miles away
- 40 Tagus Court
Portola Valley, CA$6,988,000
4.06 miles away
- 842 Boyce Avenue
Palo Alto, CA$6,888,000
1.62 miles away
- 28140 Story Hill Lane
Los Altos Hills, CA$6,800,000
4.02 miles away
- 1101 Hamilton Avenue
Palo Alto, CA$6,695,000
1.92 miles away
- 765 University Ave
Palo Alto, CA$6,680,000
1.78 miles away
- 950 Lucky Avenue
Menlo Park, CA$6,498,888
2.74 miles away






























































