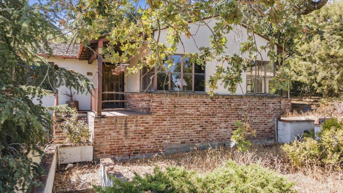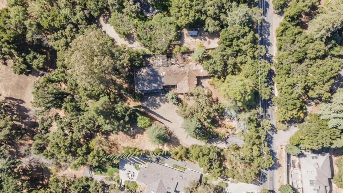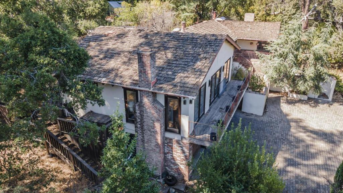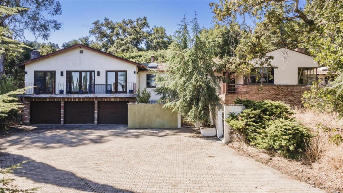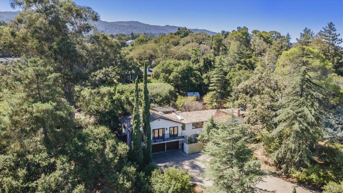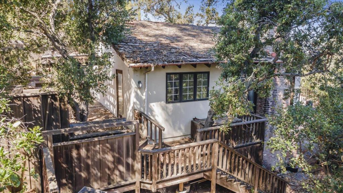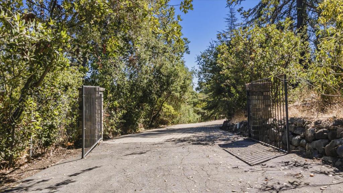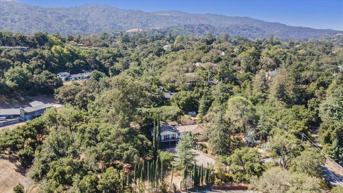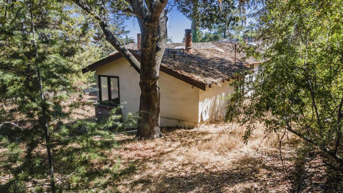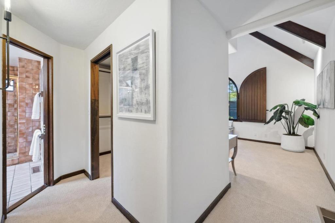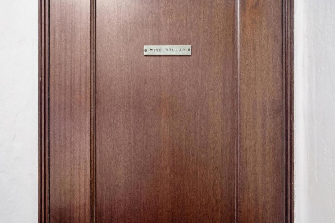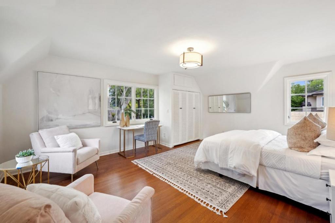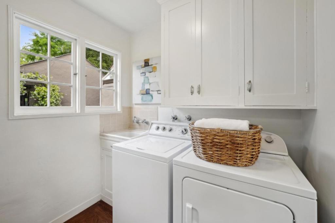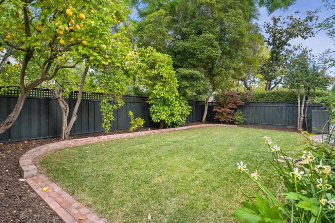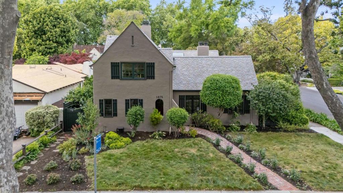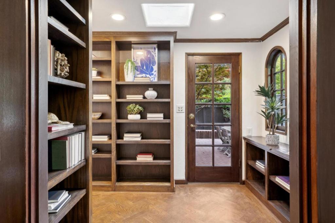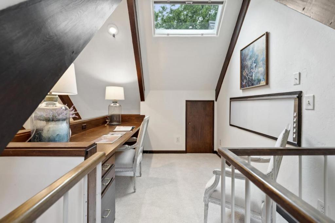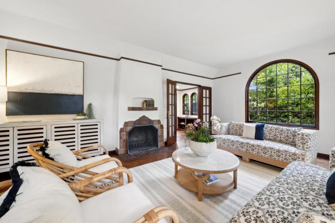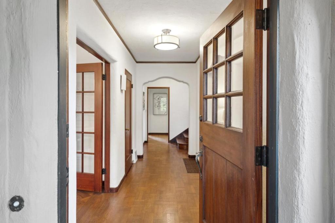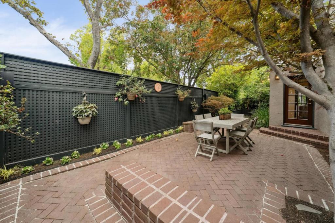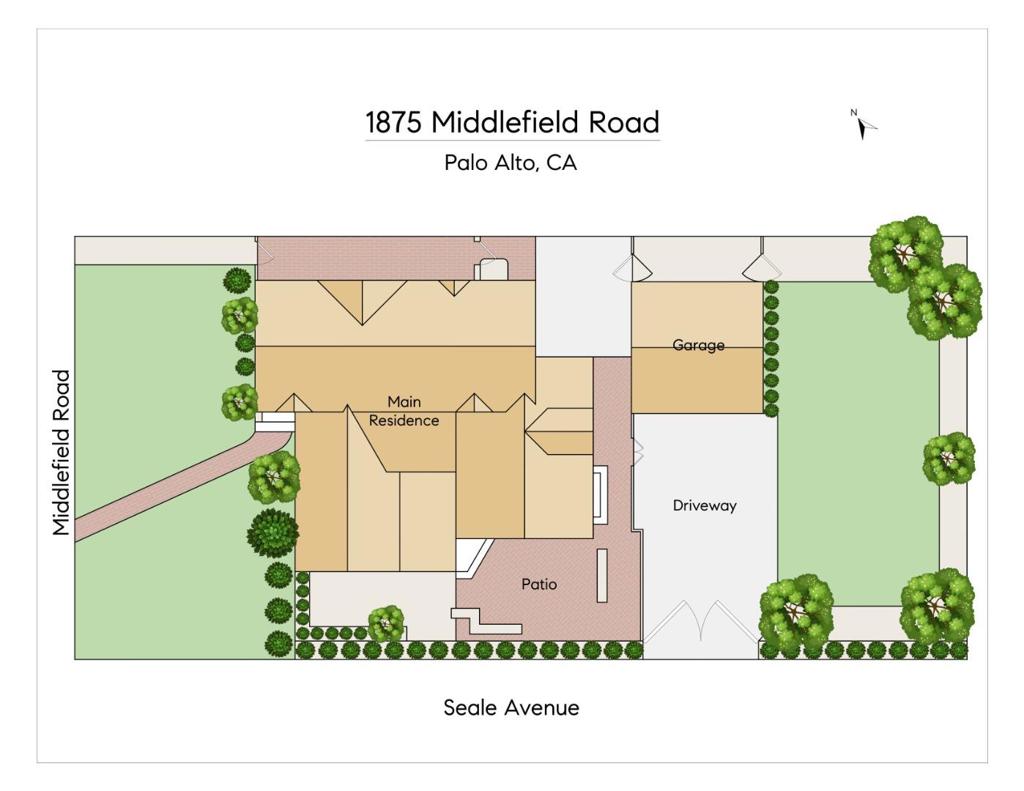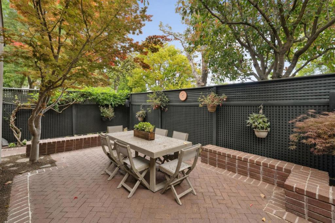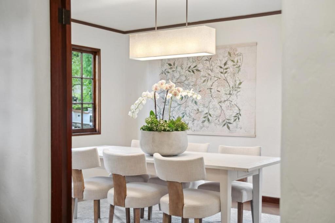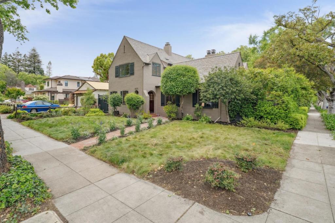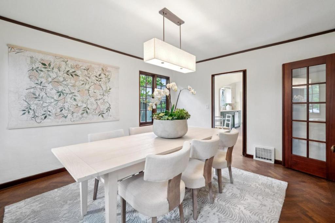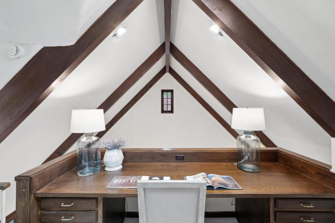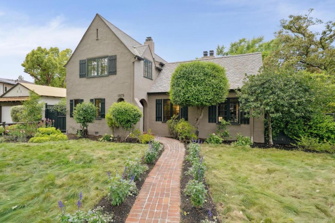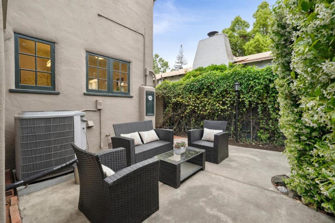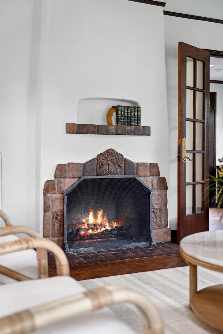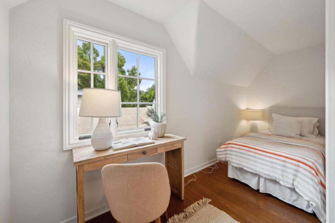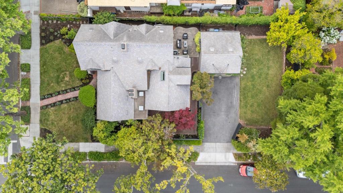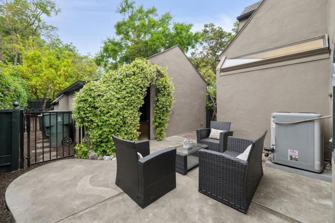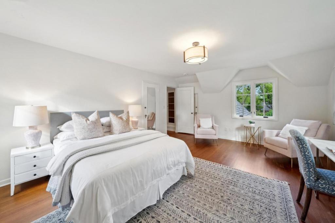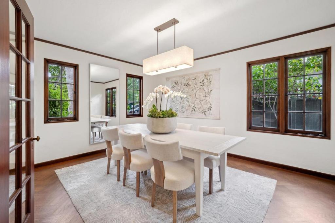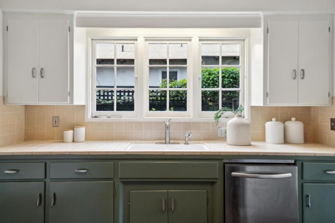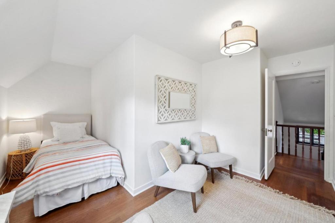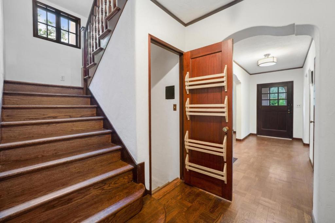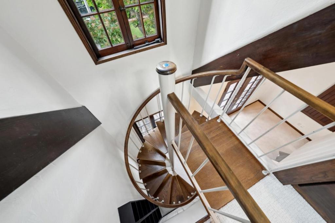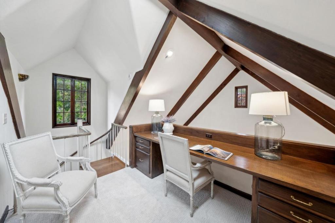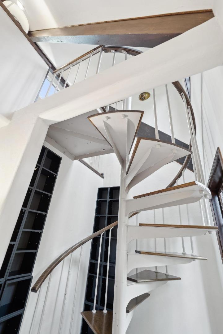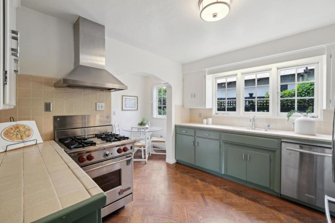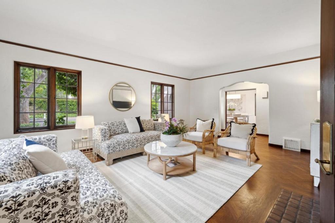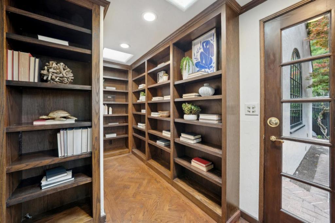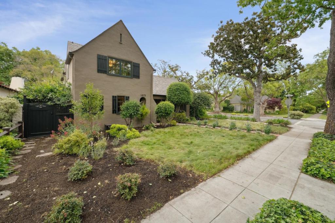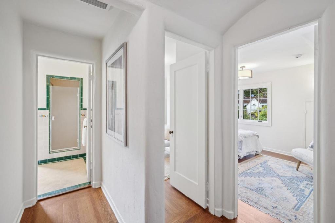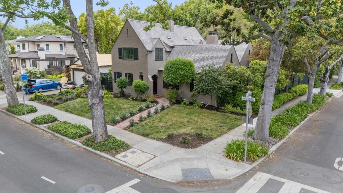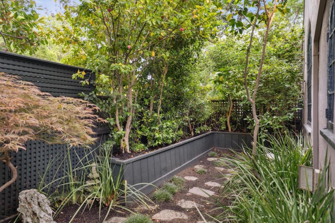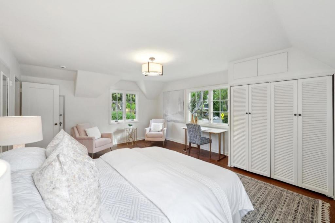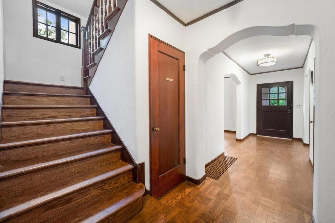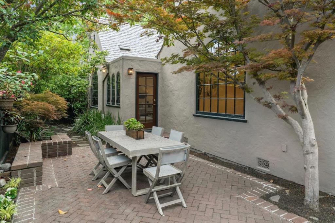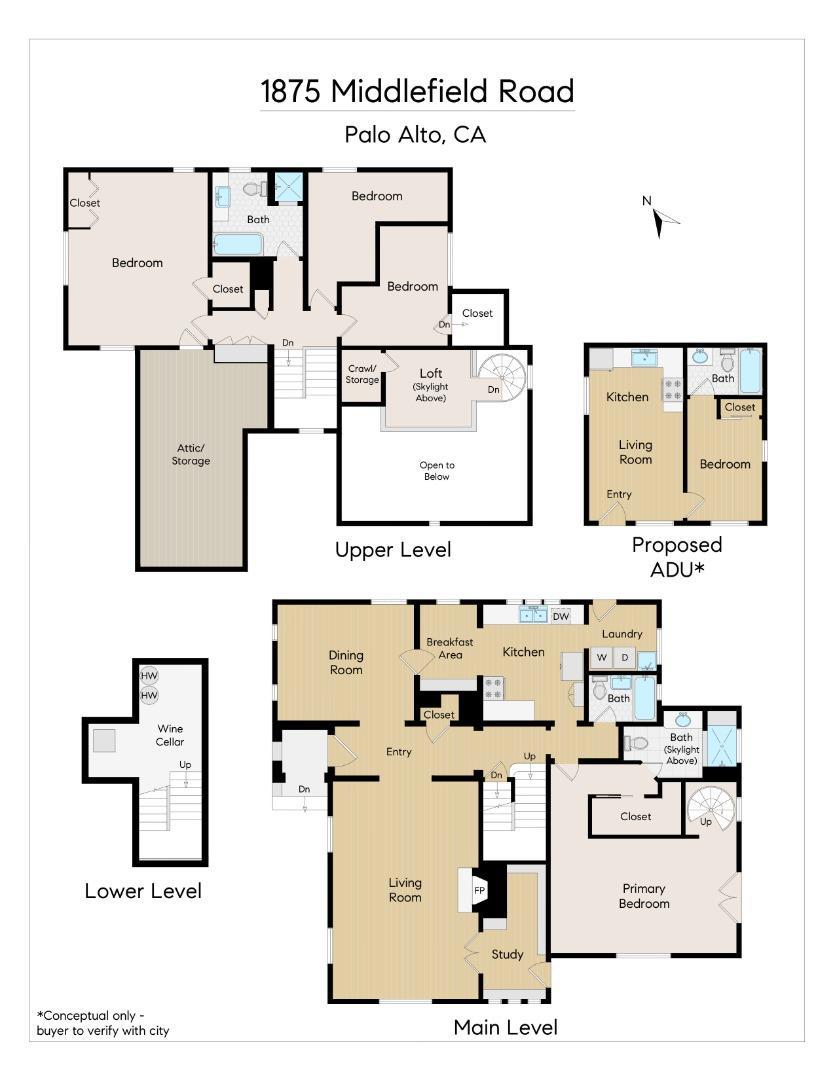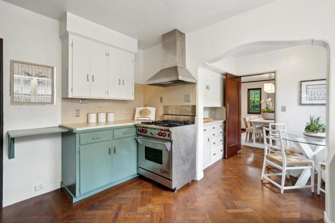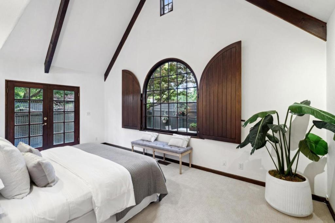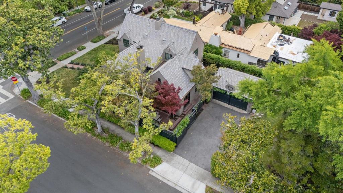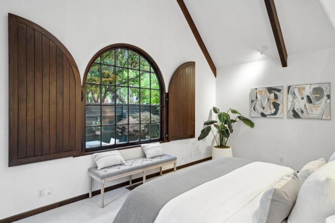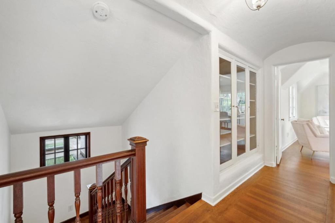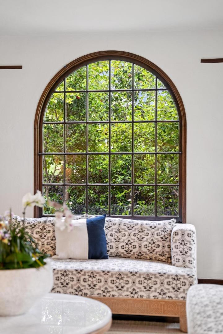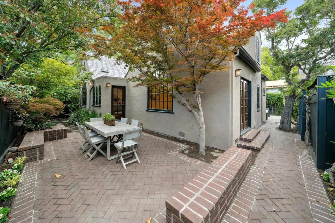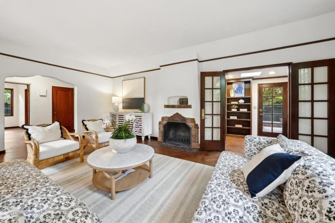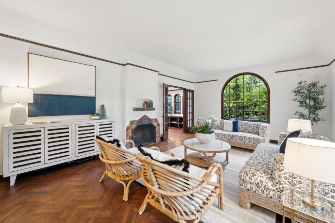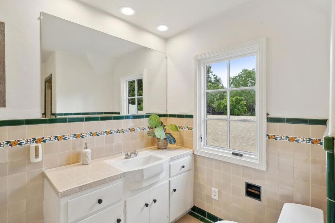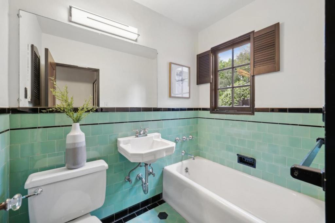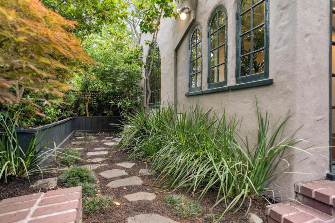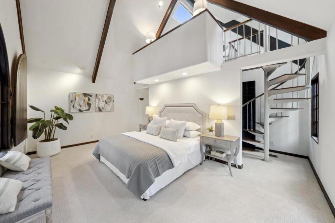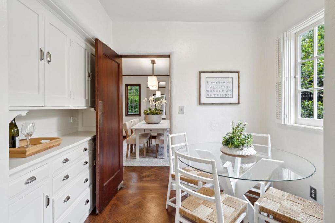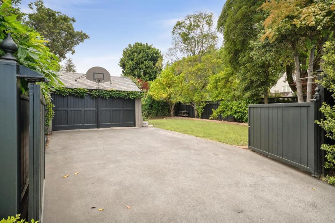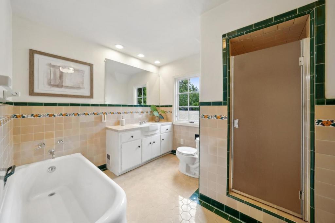 Courtesy of Compass. Disclaimer: All data relating to real estate for sale on this page comes from the Broker Reciprocity (BR) of the California Regional Multiple Listing Service. Detailed information about real estate listings held by brokerage firms other than The Agency RE include the name of the listing broker. Neither the listing company nor The Agency RE shall be responsible for any typographical errors, misinformation, misprints and shall be held totally harmless. The Broker providing this data believes it to be correct, but advises interested parties to confirm any item before relying on it in a purchase decision. Copyright 2025. California Regional Multiple Listing Service. All rights reserved.
Courtesy of Compass. Disclaimer: All data relating to real estate for sale on this page comes from the Broker Reciprocity (BR) of the California Regional Multiple Listing Service. Detailed information about real estate listings held by brokerage firms other than The Agency RE include the name of the listing broker. Neither the listing company nor The Agency RE shall be responsible for any typographical errors, misinformation, misprints and shall be held totally harmless. The Broker providing this data believes it to be correct, but advises interested parties to confirm any item before relying on it in a purchase decision. Copyright 2025. California Regional Multiple Listing Service. All rights reserved. Property Details
See this Listing
Schools
Interior
Exterior
Financial
Map
Community
- Address405 Spruce Lane Palo Alto CA
- Area699 – Not Defined
- CityPalo Alto
- CountySanta Clara
- Zip Code94306
Similar Listings Nearby
- 4061 Manzana Lane
Palo Alto, CA$4,500,000
0.66 miles away
- 11090 Mora Drive
Los Altos Hills, CA$4,500,000
4.99 miles away
- 643 Channing Avenue
Palo Alto, CA$4,495,000
3.05 miles away
- 765 Cuesta Drive
Mountain View, CA$4,488,000
3.25 miles away
- 2124 Oakley Avenue
Menlo Park, CA$4,450,000
4.83 miles away
- 1410 Franks Lane
Menlo Park, CA$4,420,000
4.87 miles away
- 61 Sylvian Way
Los Altos, CA$4,388,000
1.68 miles away
- 1875 Middlefield Road
Palo Alto, CA$4,388,000
2.25 miles away
- 850 Arroyo Court
Palo Alto, CA$4,288,000
1.18 miles away
- 2149 High Street
Palo Alto, CA$4,250,000
1.84 miles away






























































