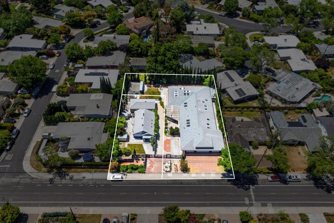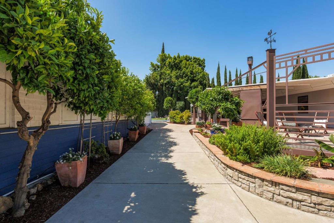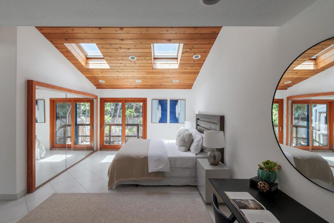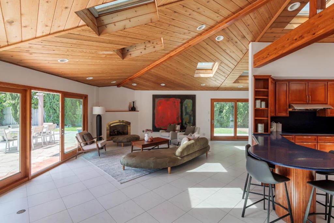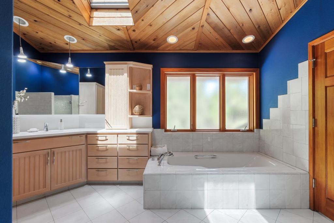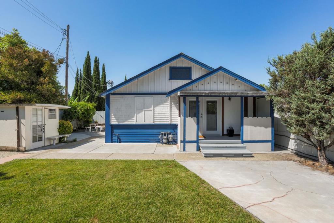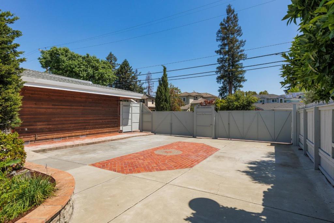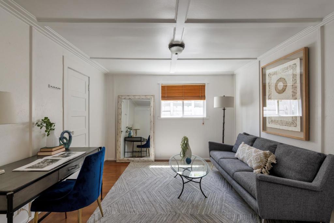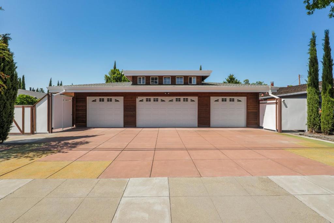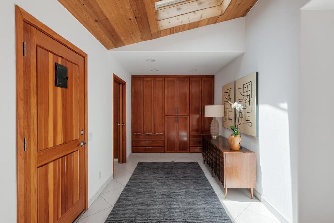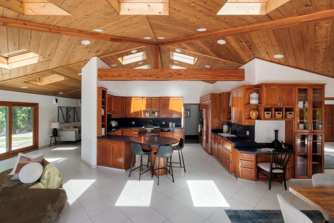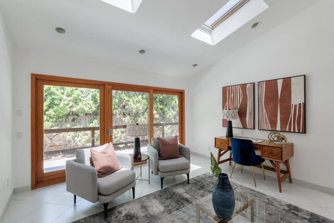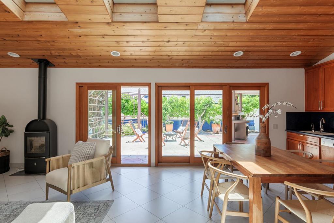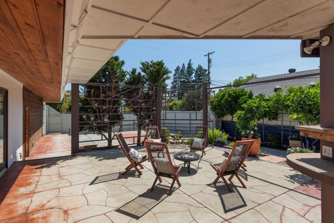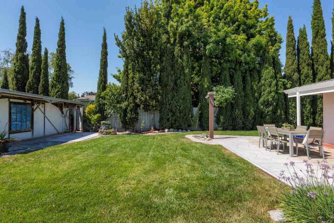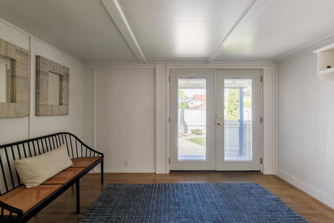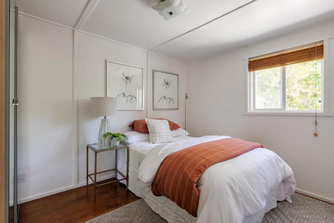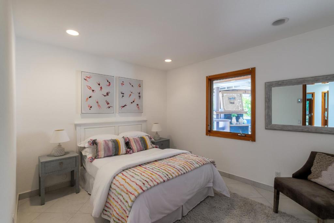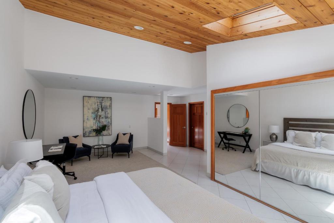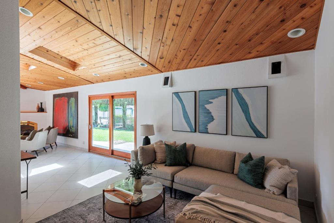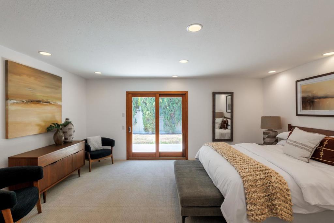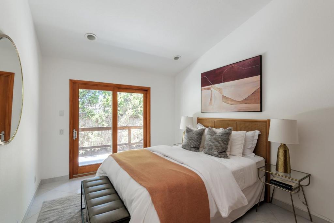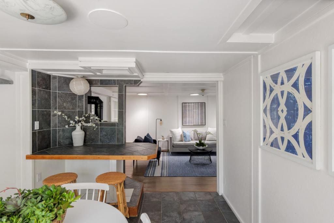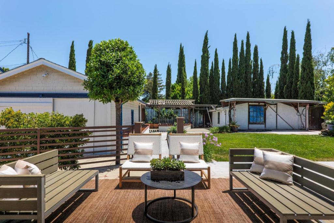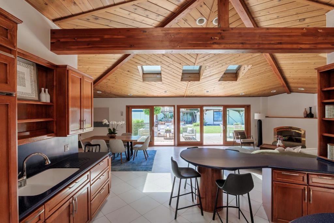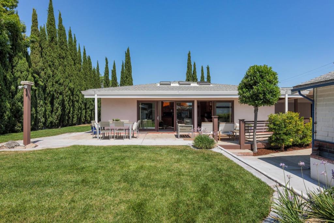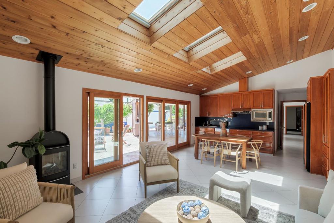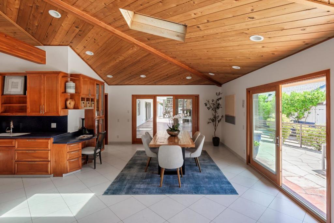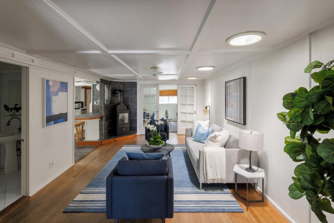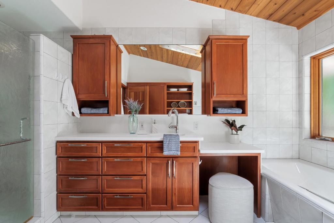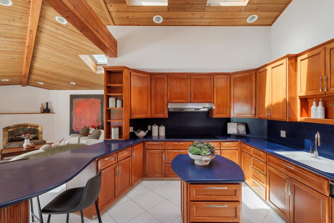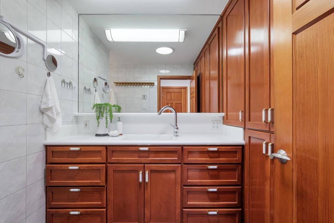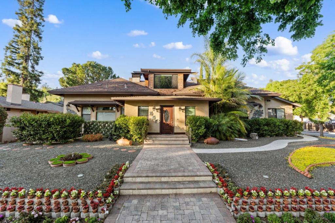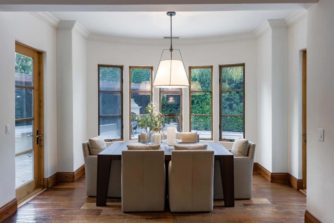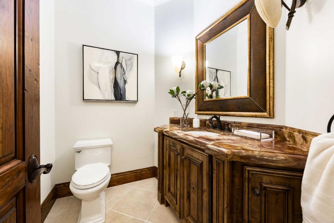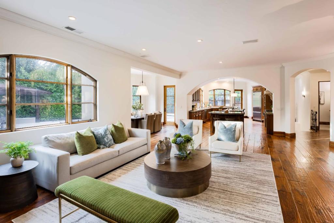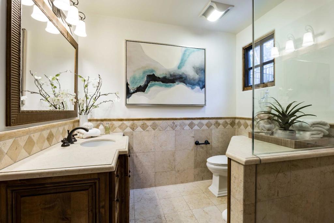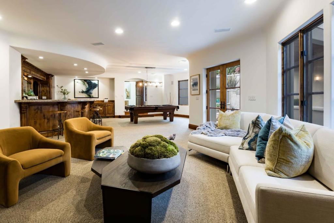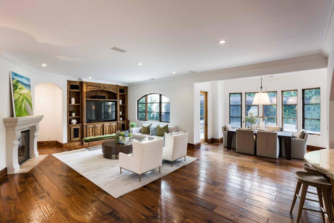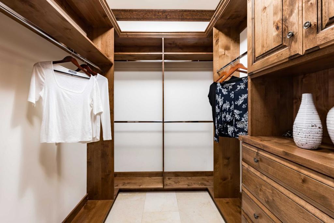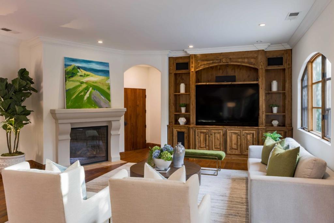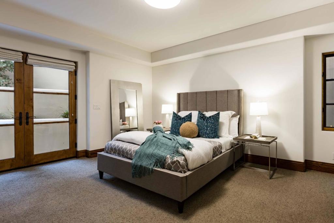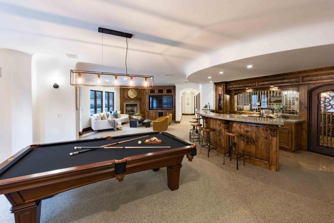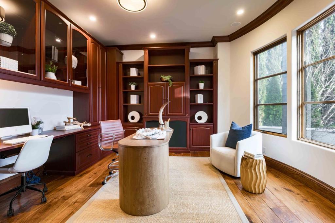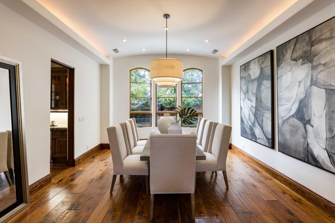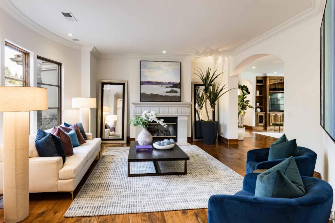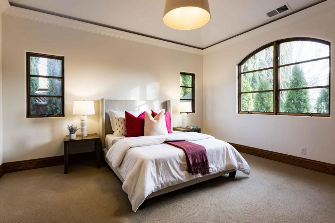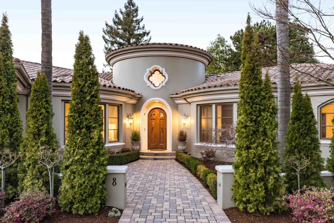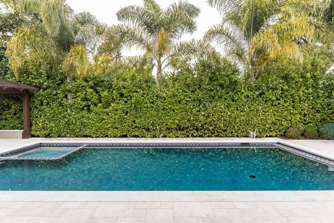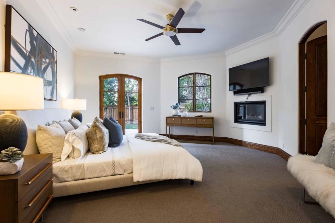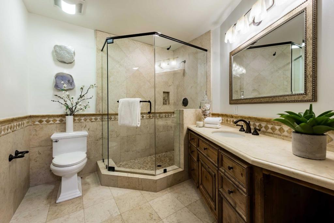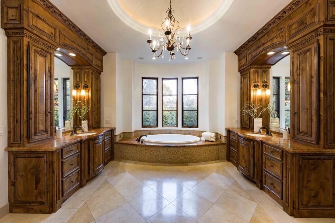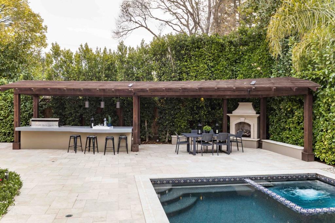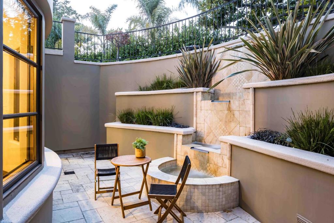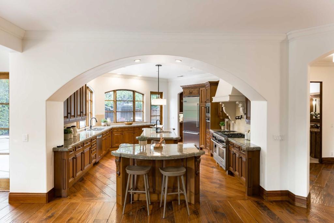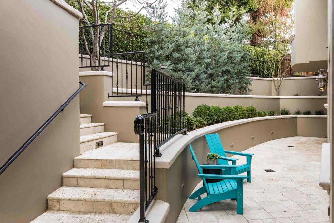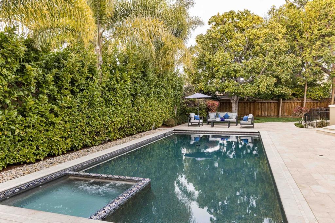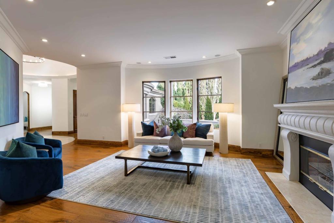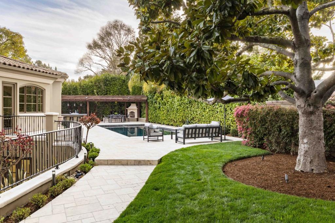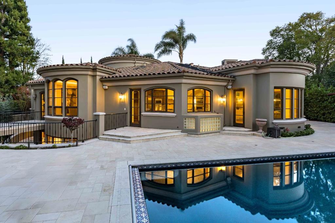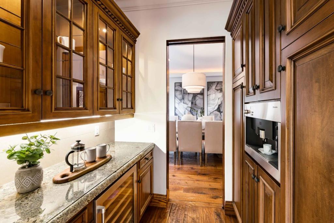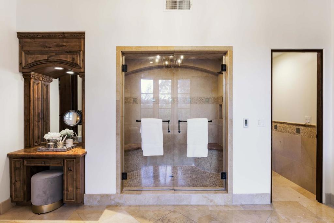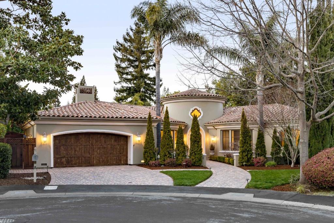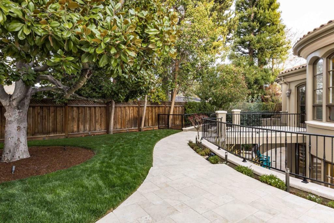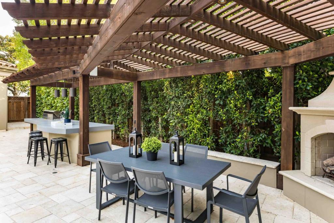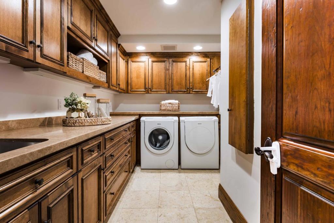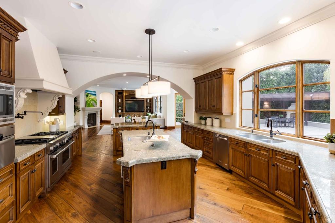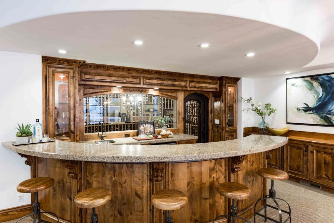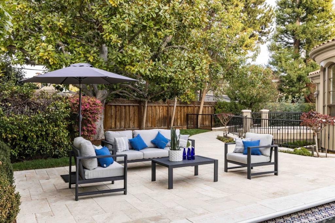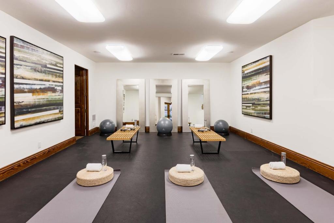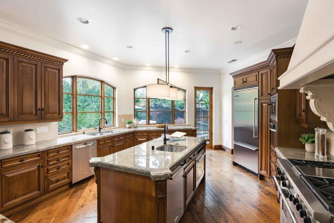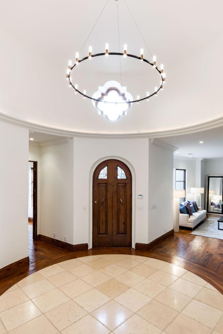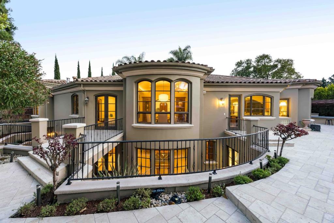 Courtesy of Golden Gate Sotheby’s International Realty. Disclaimer: All data relating to real estate for sale on this page comes from the Broker Reciprocity (BR) of the California Regional Multiple Listing Service. Detailed information about real estate listings held by brokerage firms other than The Agency RE include the name of the listing broker. Neither the listing company nor The Agency RE shall be responsible for any typographical errors, misinformation, misprints and shall be held totally harmless. The Broker providing this data believes it to be correct, but advises interested parties to confirm any item before relying on it in a purchase decision. Copyright 2025. California Regional Multiple Listing Service. All rights reserved.
Courtesy of Golden Gate Sotheby’s International Realty. Disclaimer: All data relating to real estate for sale on this page comes from the Broker Reciprocity (BR) of the California Regional Multiple Listing Service. Detailed information about real estate listings held by brokerage firms other than The Agency RE include the name of the listing broker. Neither the listing company nor The Agency RE shall be responsible for any typographical errors, misinformation, misprints and shall be held totally harmless. The Broker providing this data believes it to be correct, but advises interested parties to confirm any item before relying on it in a purchase decision. Copyright 2025. California Regional Multiple Listing Service. All rights reserved. Property Details
See this Listing
Schools
Interior
Exterior
Financial
Map
Community
- Address3160 Louis Road Palo Alto CA
- Area699 – Not Defined
- CityPalo Alto
- CountySanta Clara
- Zip Code94303
Similar Listings Nearby
- 1585 Edgewood Drive
Palo Alto, CA$9,498,000
1.62 miles away
- 161 Primrose Way
Palo Alto, CA$9,495,000
1.17 miles away
- 25251 La Rena Lane
Los Altos Hills, CA$9,298,000
4.70 miles away
- 1661 University Avenue
Palo Alto, CA$8,750,000
2.13 miles away
- 251 Middlefield Road
Palo Alto, CA$8,500,000
2.59 miles away
- 520 Berkeley Avenue
Menlo Park, CA$8,498,000
3.34 miles away
- 251 Tennyson Avenue
Palo Alto, CA$8,450,000
1.53 miles away
- 8 Reyna Place
Menlo Park, CA$8,388,000
3.88 miles away
- 2316 Loma Prieta Lane
Menlo Park, CA$8,280,000
4.74 miles away
- 41 Regent Place
Palo Alto, CA$7,998,000
1.86 miles away


