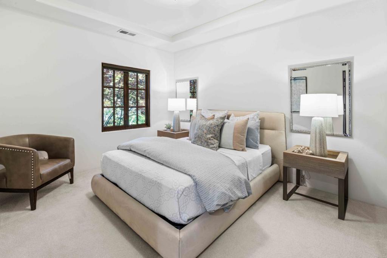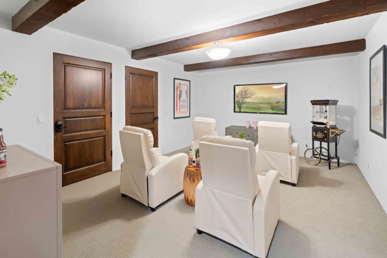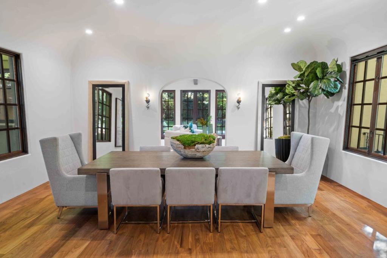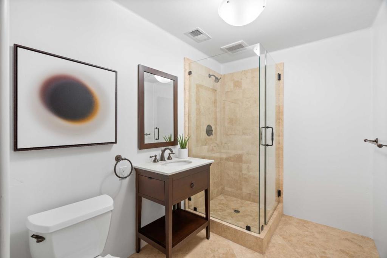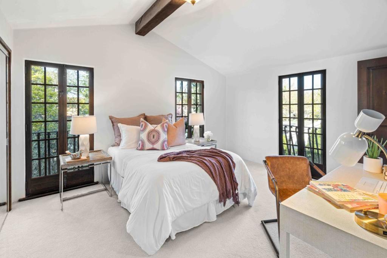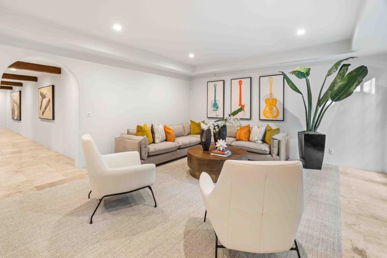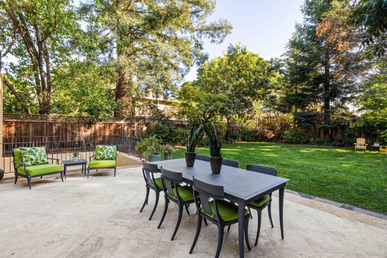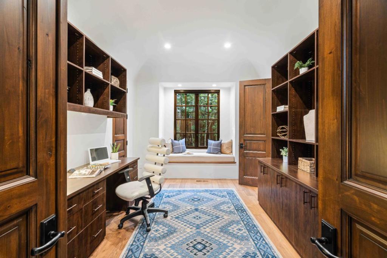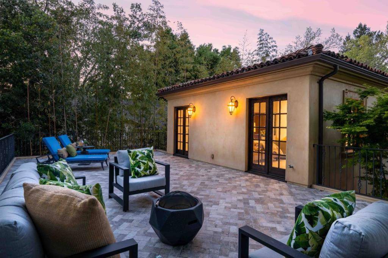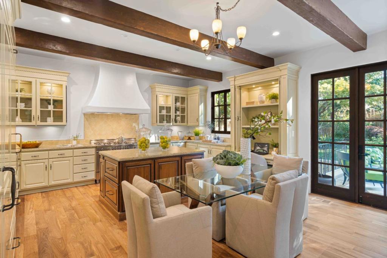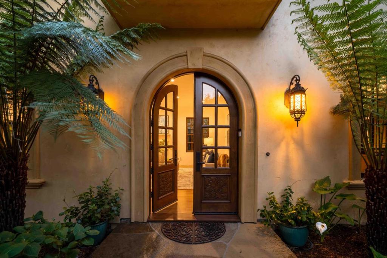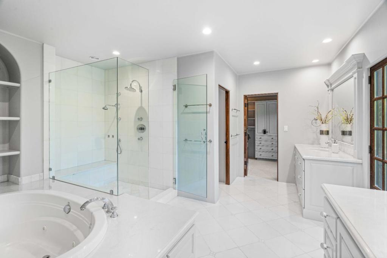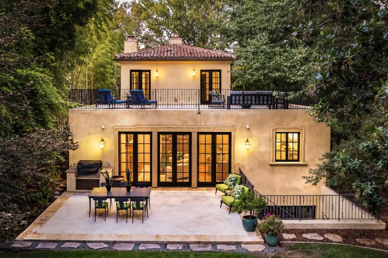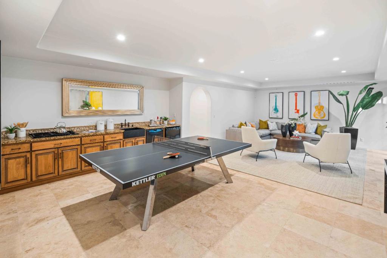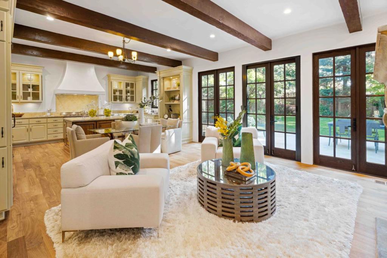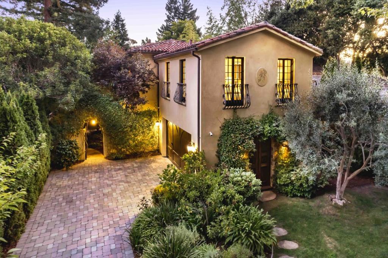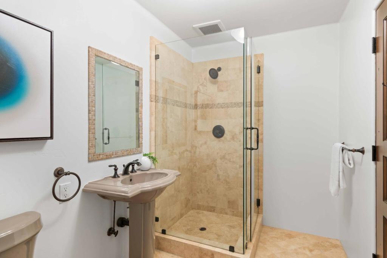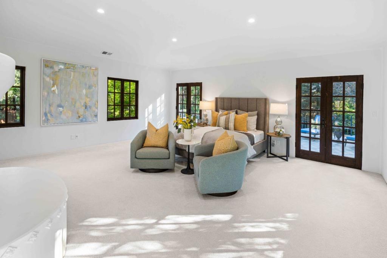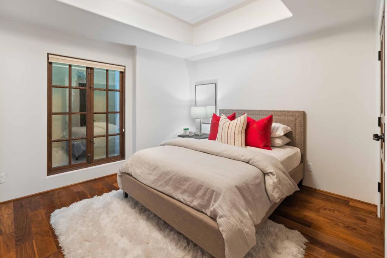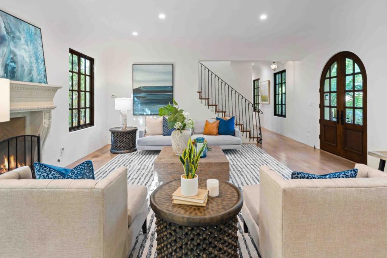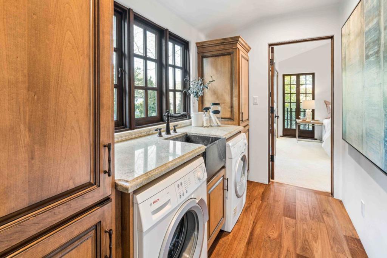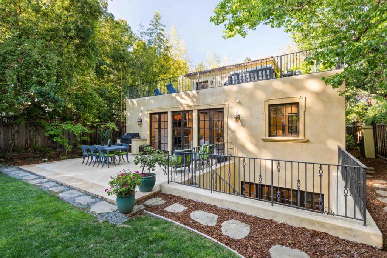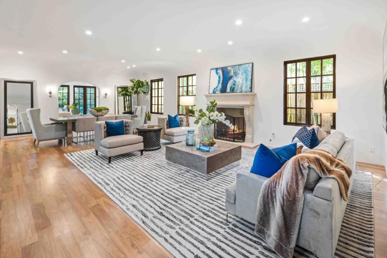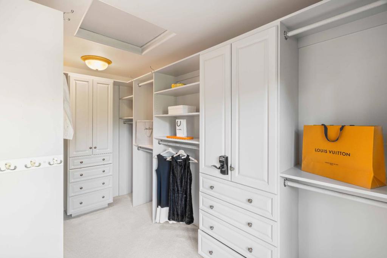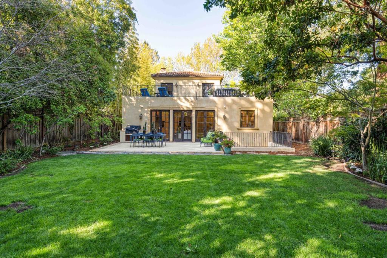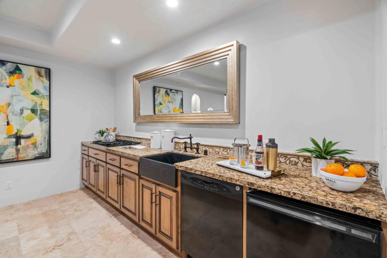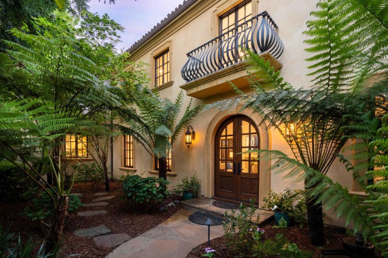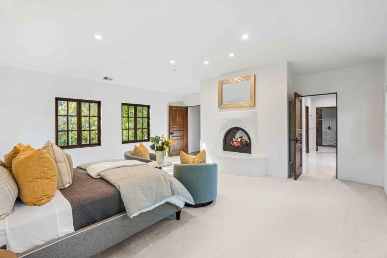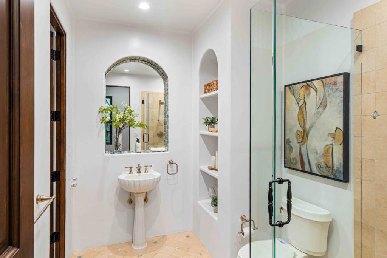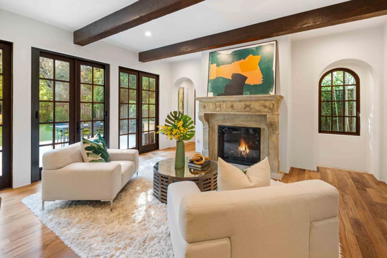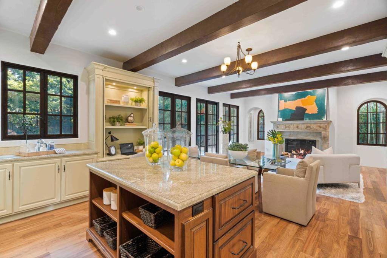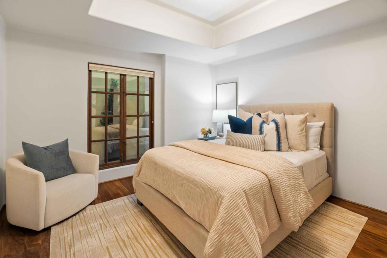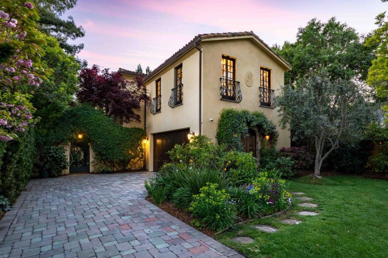 Courtesy of Coldwell Banker Realty. Disclaimer: All data relating to real estate for sale on this page comes from the Broker Reciprocity (BR) of the California Regional Multiple Listing Service. Detailed information about real estate listings held by brokerage firms other than The Agency RE include the name of the listing broker. Neither the listing company nor The Agency RE shall be responsible for any typographical errors, misinformation, misprints and shall be held totally harmless. The Broker providing this data believes it to be correct, but advises interested parties to confirm any item before relying on it in a purchase decision. Copyright 2025. California Regional Multiple Listing Service. All rights reserved.
Courtesy of Coldwell Banker Realty. Disclaimer: All data relating to real estate for sale on this page comes from the Broker Reciprocity (BR) of the California Regional Multiple Listing Service. Detailed information about real estate listings held by brokerage firms other than The Agency RE include the name of the listing broker. Neither the listing company nor The Agency RE shall be responsible for any typographical errors, misinformation, misprints and shall be held totally harmless. The Broker providing this data believes it to be correct, but advises interested parties to confirm any item before relying on it in a purchase decision. Copyright 2025. California Regional Multiple Listing Service. All rights reserved. Property Details
See this Listing
Schools
Interior
Exterior
Financial
Map
Community
- Address1585 Edgewood Drive Palo Alto CA
- Area699 – Not Defined
- CityPalo Alto
- CountySanta Clara
- Zip Code94303
Similar Listings Nearby
- 1310 Bay Laurel Drive
Menlo Park, CA$11,495,000
2.96 miles away
- 84 Selby
Atherton, CA$10,999,000
4.53 miles away
- 90 Crescent Drive
Palo Alto, CA$10,980,000
0.58 miles away
- 1932 Emerson Street
Palo Alto, CA$10,500,000
1.58 miles away
- 68 Elena Avenue
Atherton, CA$10,500,000
3.90 miles away
- 79 Placitas Avenue
Atherton, CA$9,495,000
3.70 miles away
- 161 Primrose Way
Palo Alto, CA$9,495,000
0.47 miles away
- 1205 Trinity Drive
Menlo Park, CA$9,250,000
4.75 miles away
- 1080 Cotton Street
Menlo Park, CA$8,988,000
3.31 miles away













































































































































































































































