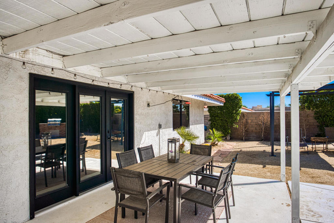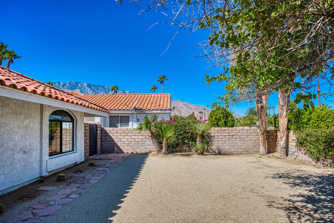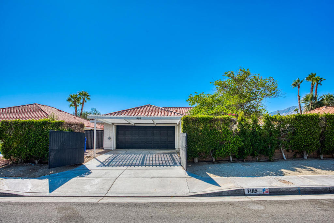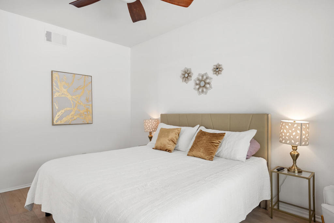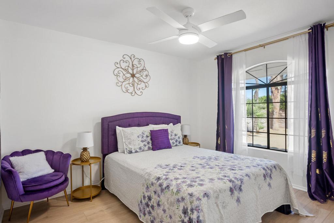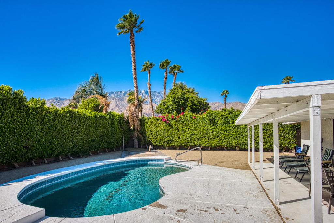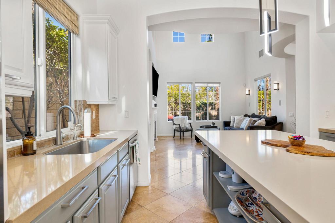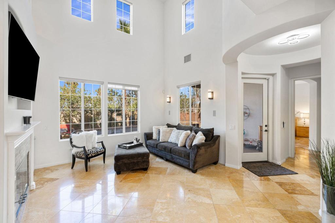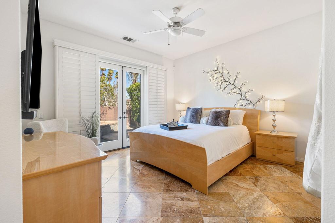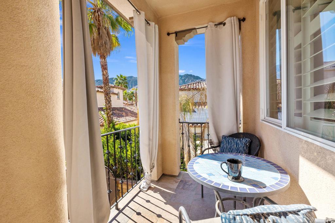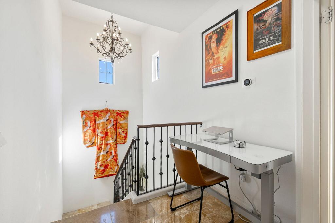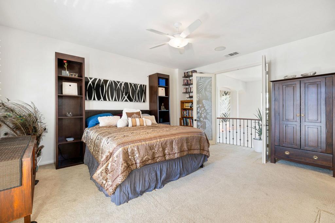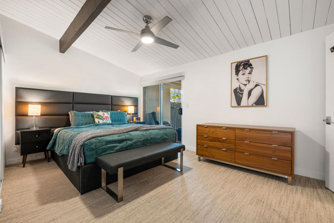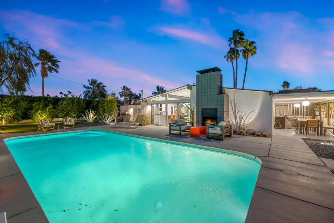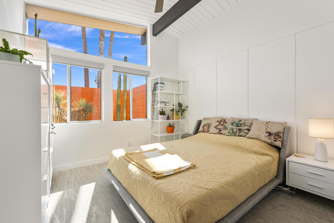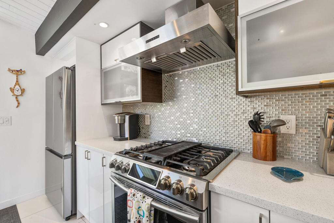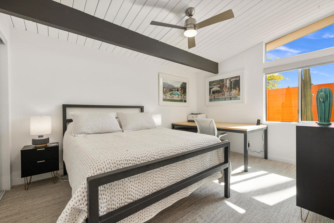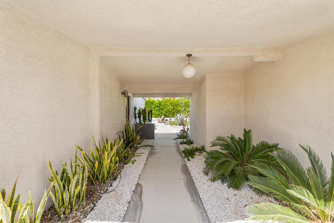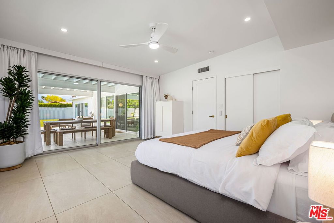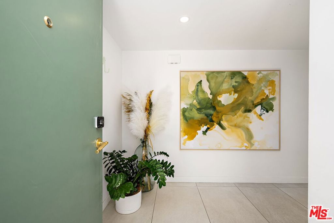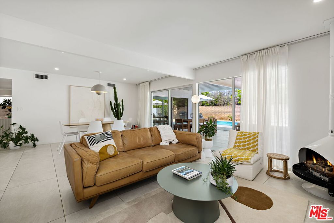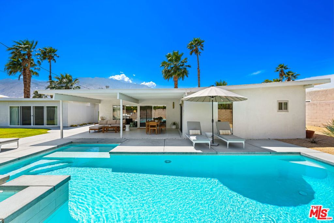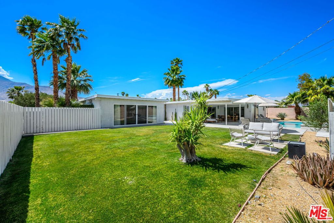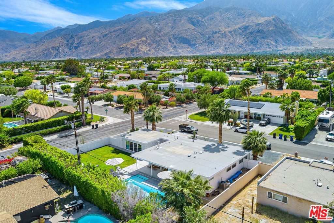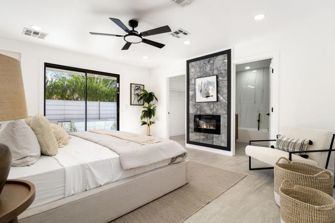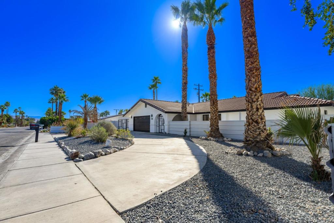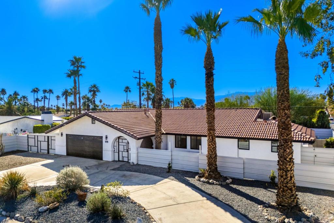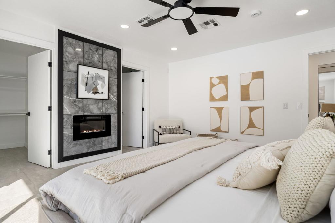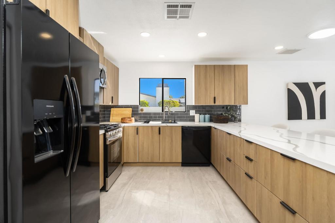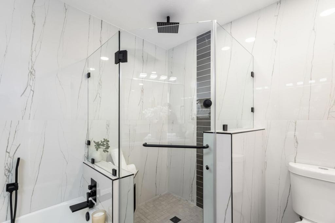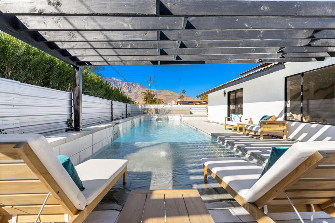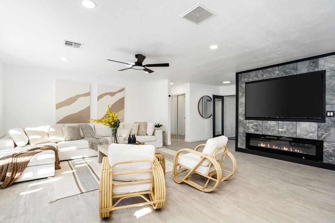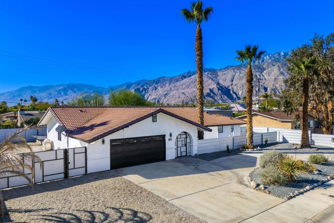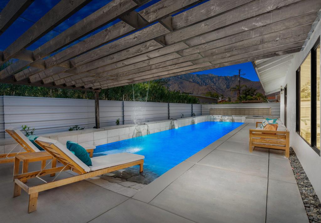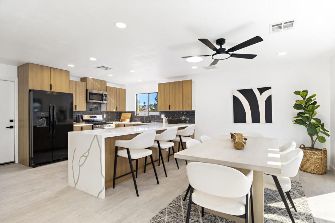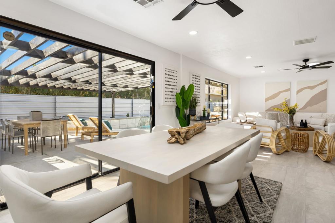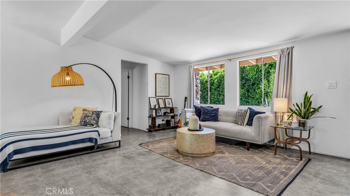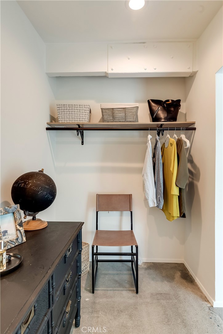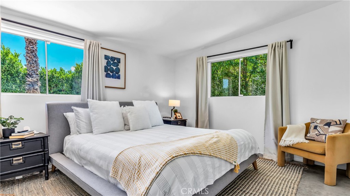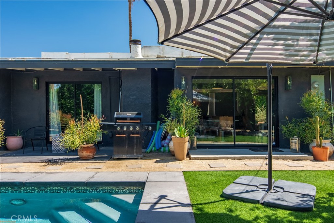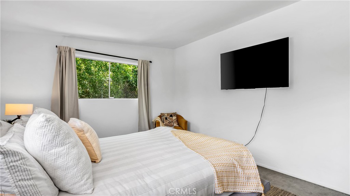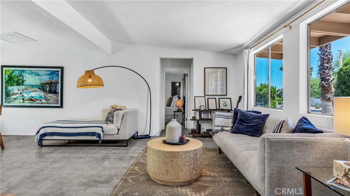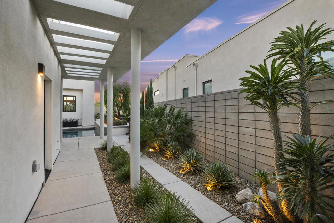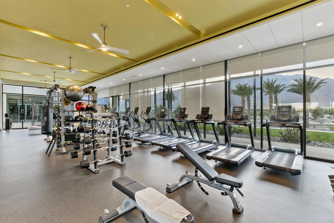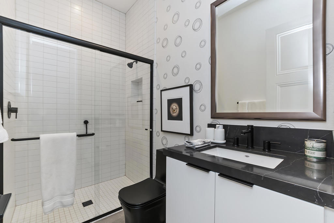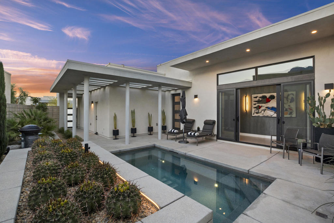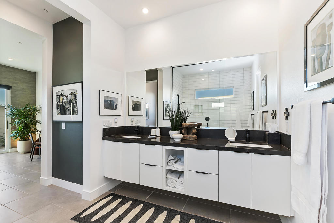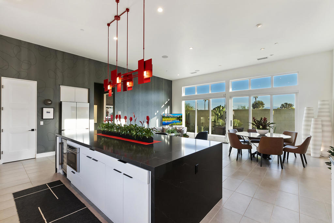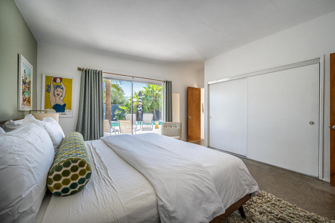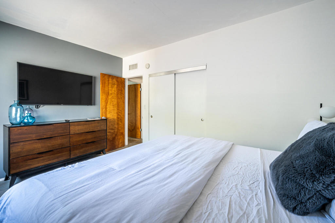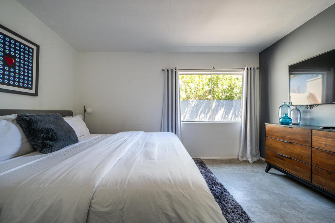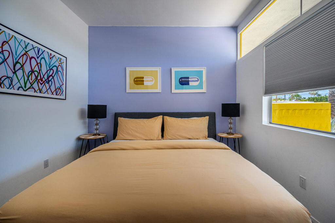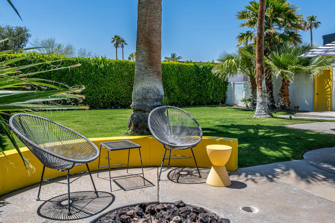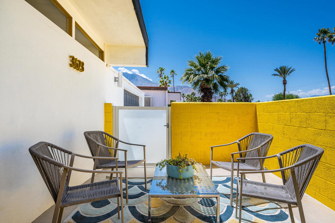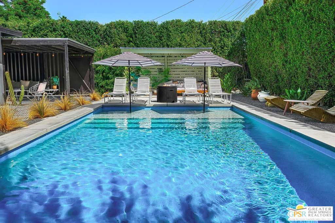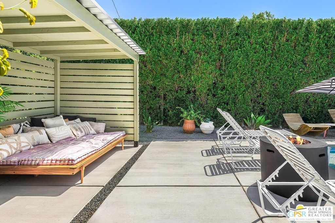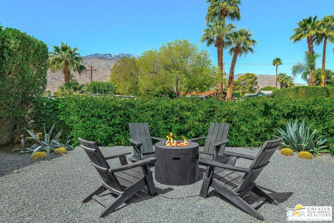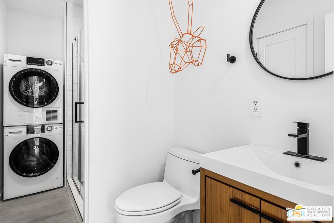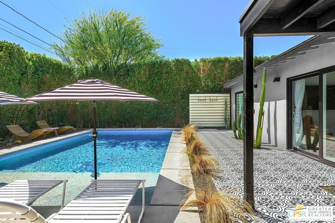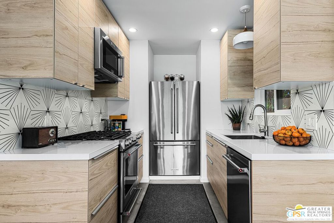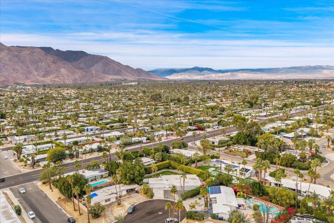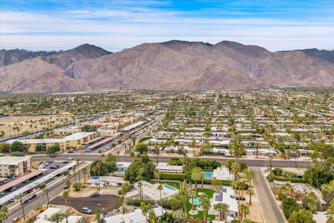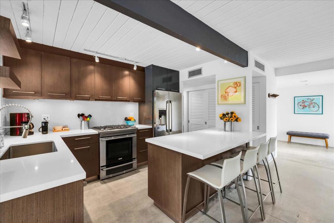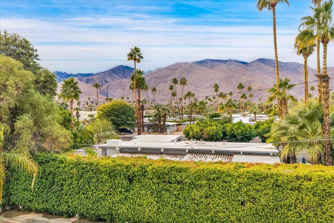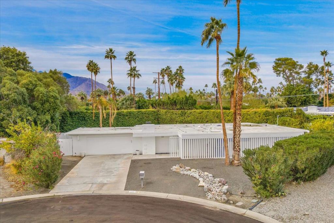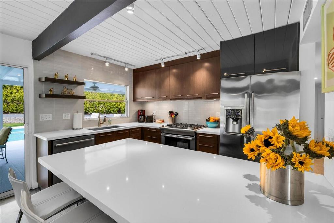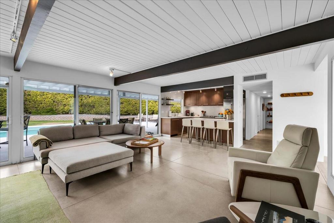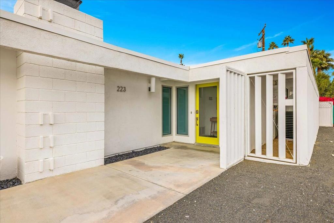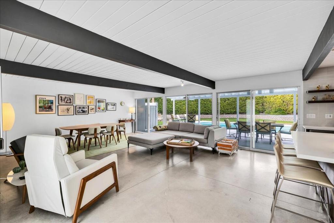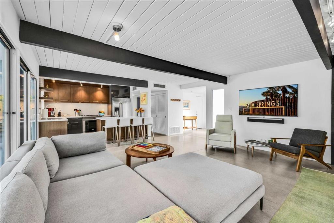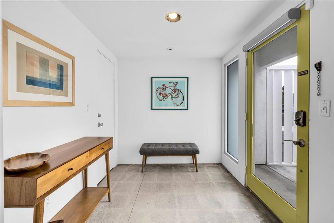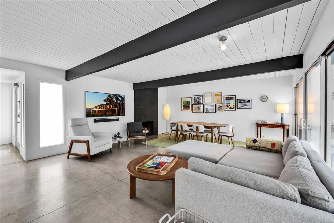 Courtesy of Redfin Corporation. Disclaimer: All data relating to real estate for sale on this page comes from the Broker Reciprocity (BR) of the California Regional Multiple Listing Service. Detailed information about real estate listings held by brokerage firms other than The Agency RE include the name of the listing broker. Neither the listing company nor The Agency RE shall be responsible for any typographical errors, misinformation, misprints and shall be held totally harmless. The Broker providing this data believes it to be correct, but advises interested parties to confirm any item before relying on it in a purchase decision. Copyright 2025. California Regional Multiple Listing Service. All rights reserved.
Courtesy of Redfin Corporation. Disclaimer: All data relating to real estate for sale on this page comes from the Broker Reciprocity (BR) of the California Regional Multiple Listing Service. Detailed information about real estate listings held by brokerage firms other than The Agency RE include the name of the listing broker. Neither the listing company nor The Agency RE shall be responsible for any typographical errors, misinformation, misprints and shall be held totally harmless. The Broker providing this data believes it to be correct, but advises interested parties to confirm any item before relying on it in a purchase decision. Copyright 2025. California Regional Multiple Listing Service. All rights reserved. Property Details
See this Listing
Schools
Interior
Exterior
Financial
Map
Community
- Address1489 E Francis Drive Palm Springs CA
- Area331 – North End Palm Springs
- SubdivisionQuail Point
- CityPalm Springs
- CountyRiverside
- Zip Code92262
Similar Listings Nearby
- 2840 Belleza Court
Palm Springs, CA$1,050,000
3.88 miles away
- 2311 N Avenida Caballeros
Palm Springs, CA$1,049,999
0.51 miles away
- 68716 Avenida Diosa
Cathedral City, CA$1,049,000
4.03 miles away
- 2900 N Chuperosa Road
Palm Springs, CA$1,049,000
0.33 miles away
- 2171 E Francis Drive
Palm Springs, CA$1,049,000
0.46 miles away
- 250 W Cortez Road
Palm Springs, CA$1,035,000
1.01 miles away
- 885 Fountain Drive
Palm Springs, CA$1,029,000
0.50 miles away
- 3623 E Avenida Fey Norte
Palm Springs, CA$1,025,000
1.59 miles away
- 740 N Plaza Amigo
Palm Springs, CA$1,025,000
1.54 miles away
- 223 Jill Circle
Palm Springs, CA$1,022,400
2.26 miles away


