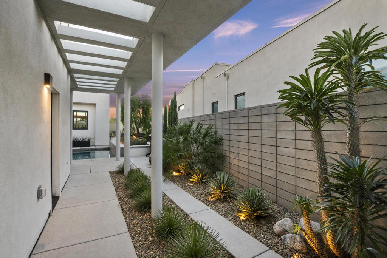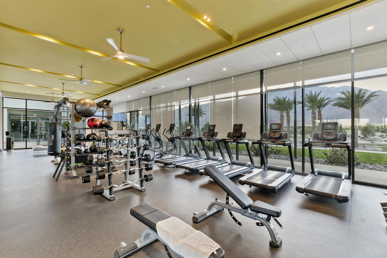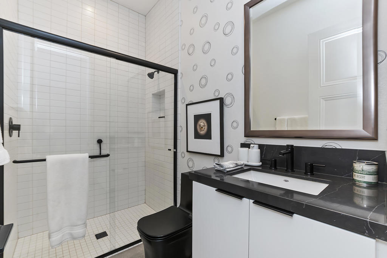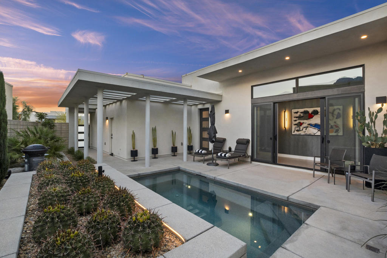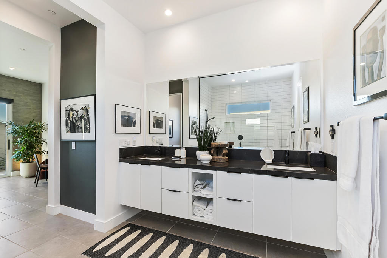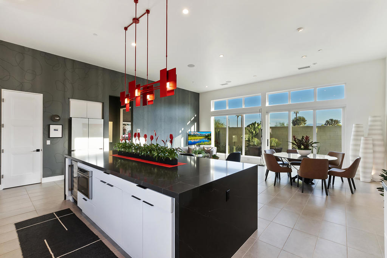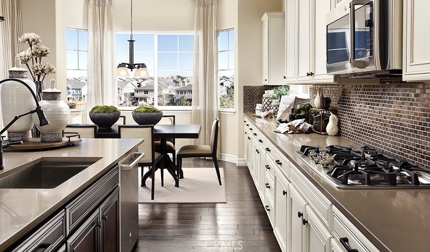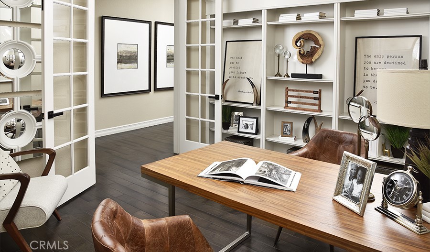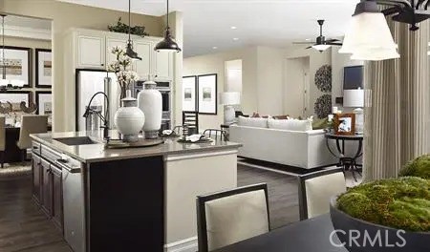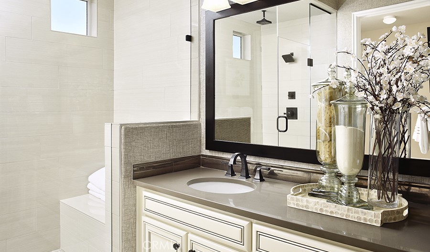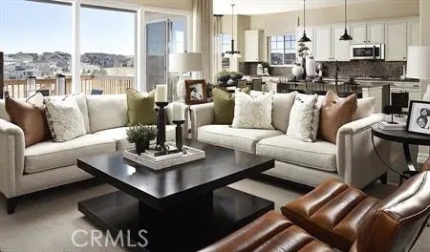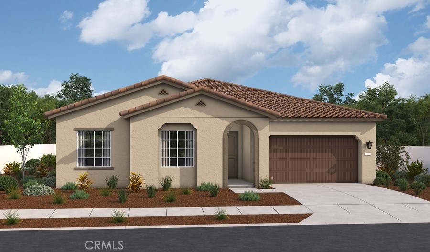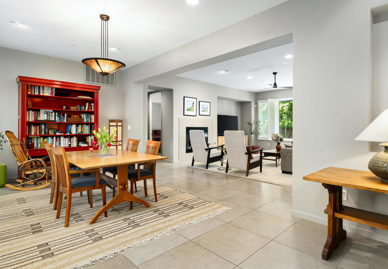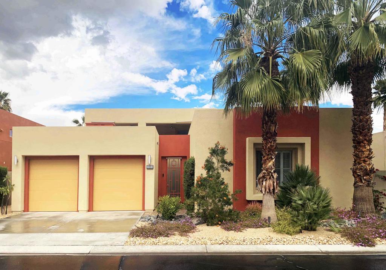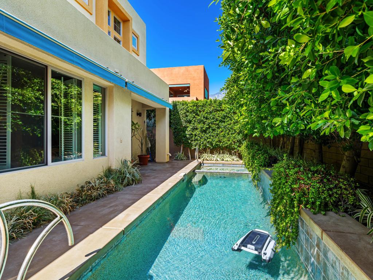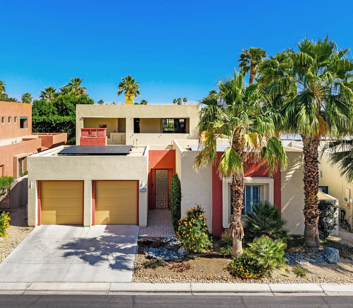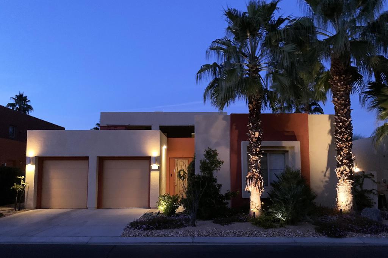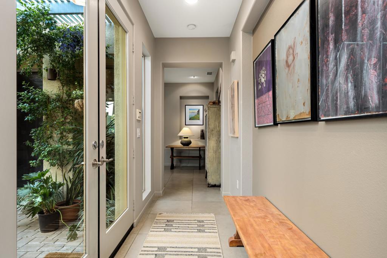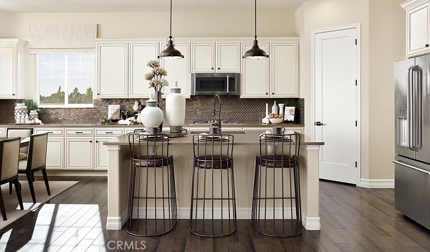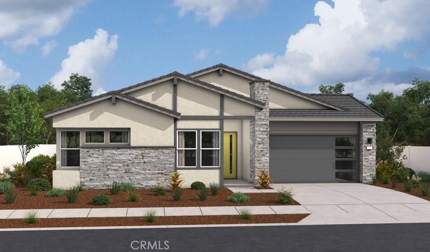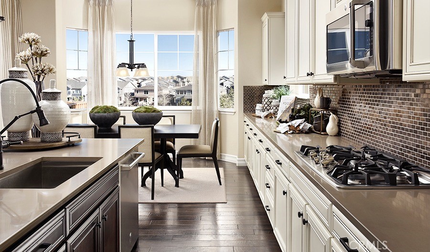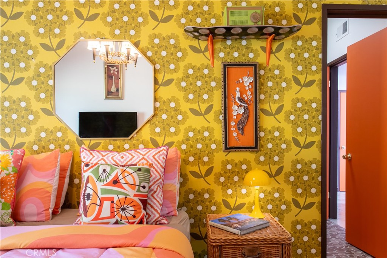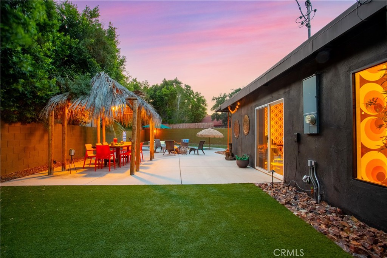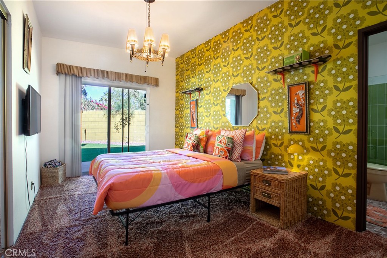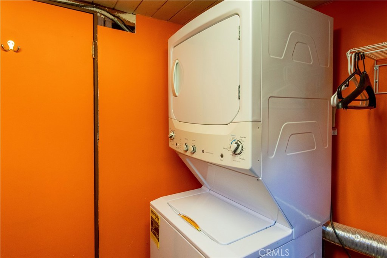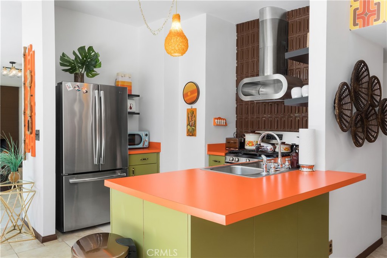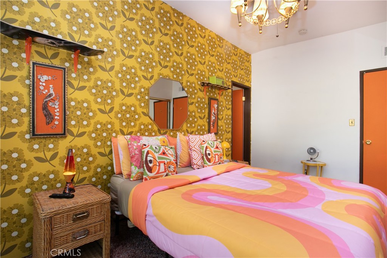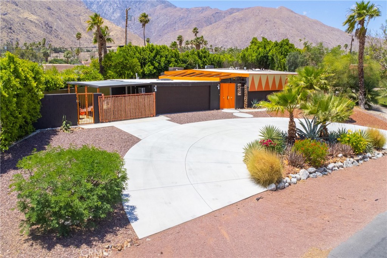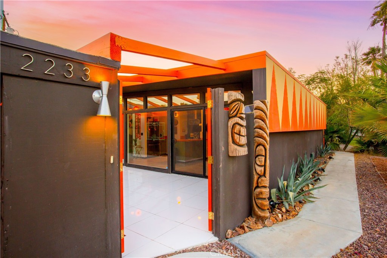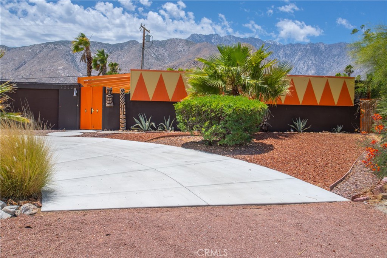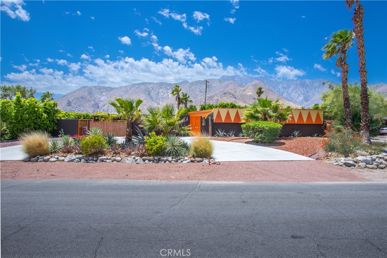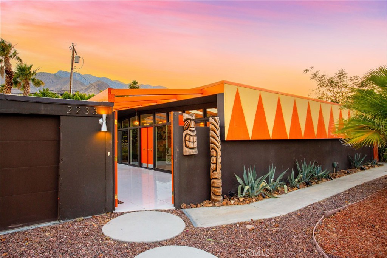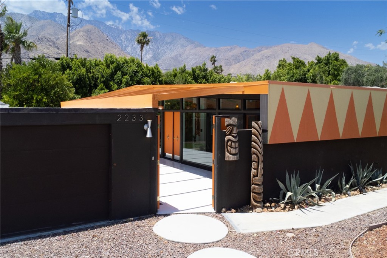 Courtesy of Keller Williams Luxury Homes. Disclaimer: All data relating to real estate for sale on this page comes from the Broker Reciprocity (BR) of the California Regional Multiple Listing Service. Detailed information about real estate listings held by brokerage firms other than The Agency RE include the name of the listing broker. Neither the listing company nor The Agency RE shall be responsible for any typographical errors, misinformation, misprints and shall be held totally harmless. The Broker providing this data believes it to be correct, but advises interested parties to confirm any item before relying on it in a purchase decision. Copyright 2025. California Regional Multiple Listing Service. All rights reserved.
Courtesy of Keller Williams Luxury Homes. Disclaimer: All data relating to real estate for sale on this page comes from the Broker Reciprocity (BR) of the California Regional Multiple Listing Service. Detailed information about real estate listings held by brokerage firms other than The Agency RE include the name of the listing broker. Neither the listing company nor The Agency RE shall be responsible for any typographical errors, misinformation, misprints and shall be held totally harmless. The Broker providing this data believes it to be correct, but advises interested parties to confirm any item before relying on it in a purchase decision. Copyright 2025. California Regional Multiple Listing Service. All rights reserved. Property Details
See this Listing
Schools
Interior
Exterior
Financial
Map
Community
- Address885 Fountain Drive Palm Springs CA
- Area331 – North End Palm Springs
- CityPalm Springs
- CountyRiverside
- Zip Code92262
Similar Listings Nearby
- 67160 Amethyst Way
Cathedral City, CA$1,335,730
3.28 miles away
- 29895 Amethyst Way
Cathedral City, CA$1,330,208
3.28 miles away
- 3000 Candlelight Lane
Palm Springs, CA$1,324,800
4.48 miles away
- 67025 Amethyst Way
Cathedral City, CA$1,318,266
3.28 miles away
- 29875 Amethyst Way
Cathedral City, CA$1,306,990
3.28 miles away
- 29980 Amethyst Way
Cathedral City, CA$1,306,973
3.28 miles away
- 29930 Amethyst Way
Cathedral City, CA$1,304,208
3.28 miles away
- 67115 Amethyst Way
Cathedral City, CA$1,303,704
3.28 miles away
- 67065 Amethyst Way
Cathedral City, CA$1,300,208
3.28 miles away
- 2233 N Cardillo Avenue
Palm Springs, CA$1,300,000
1.08 miles away


