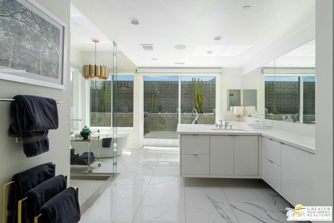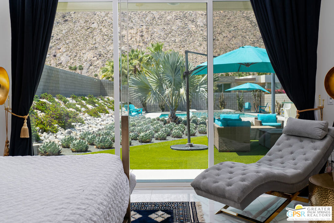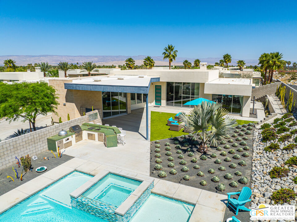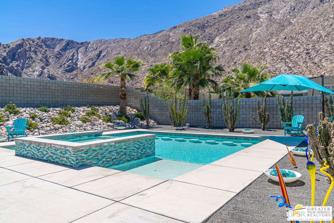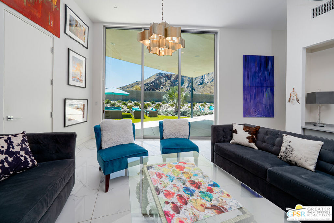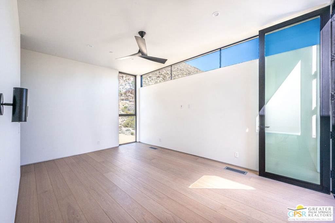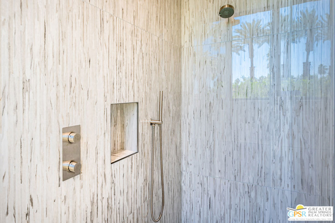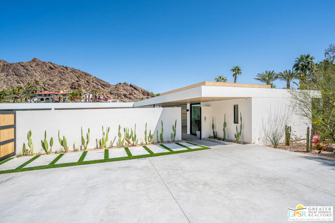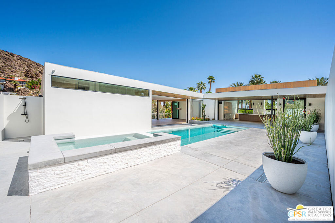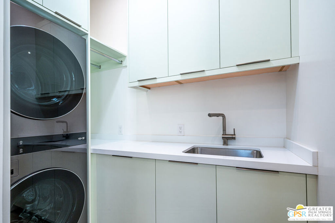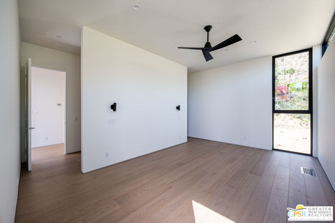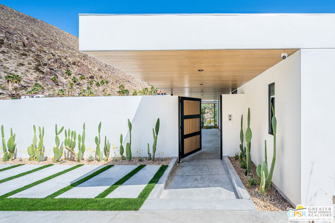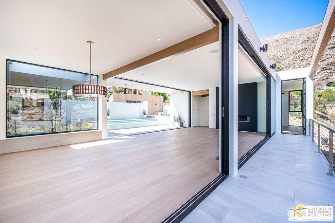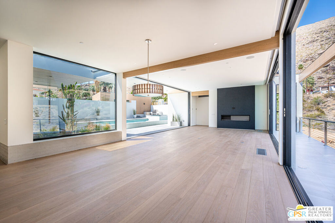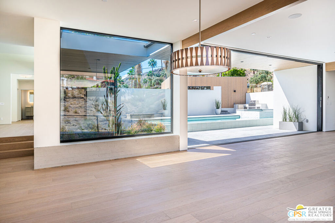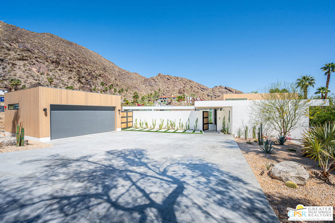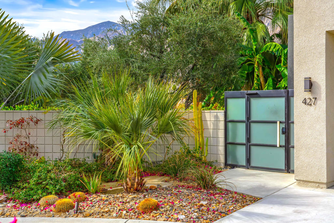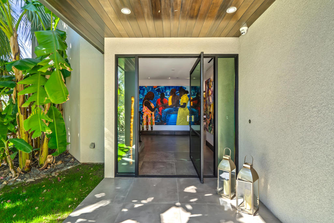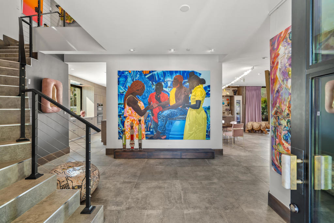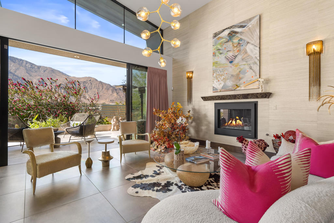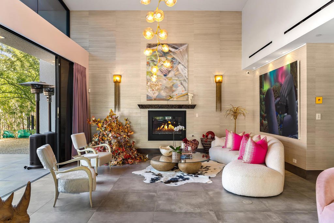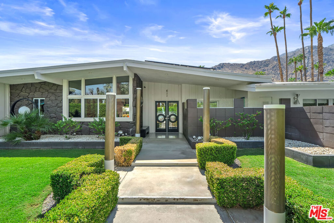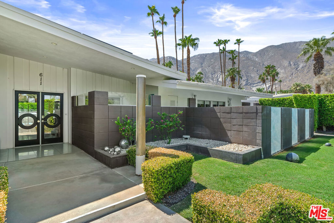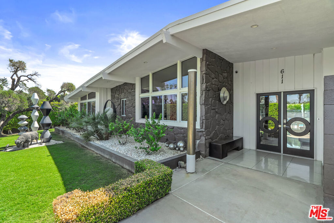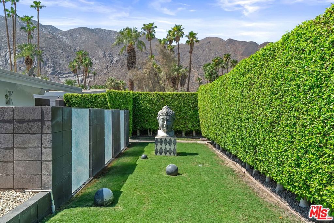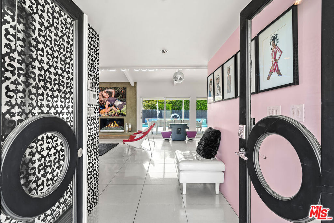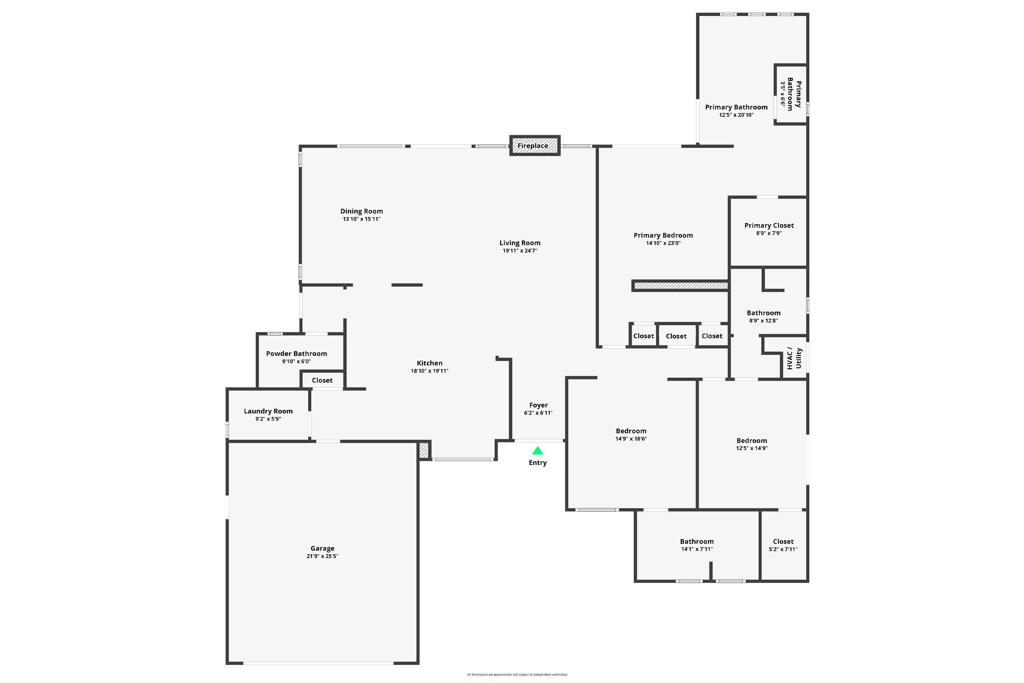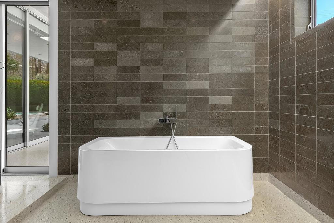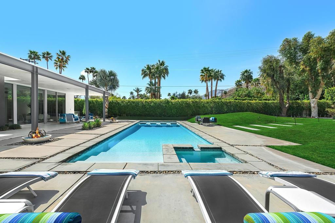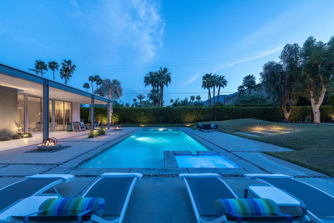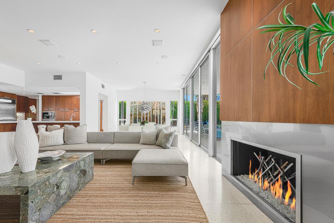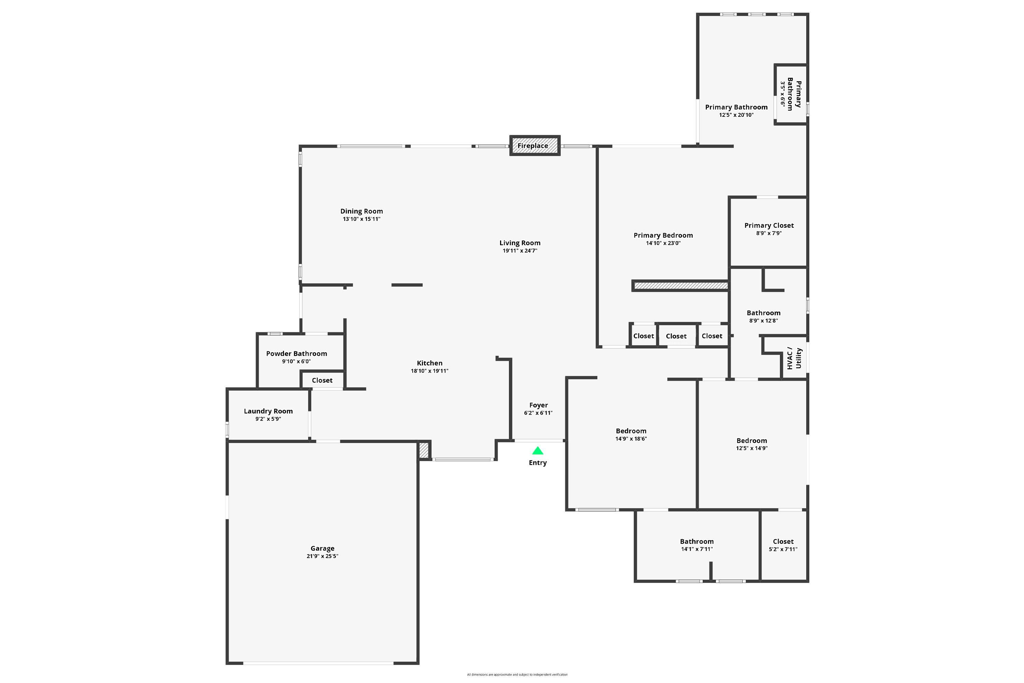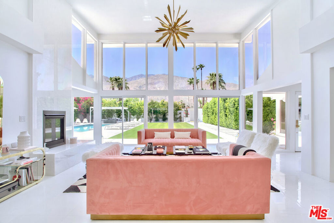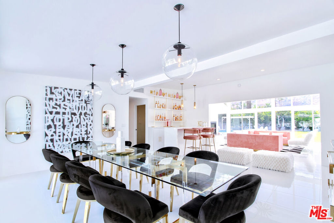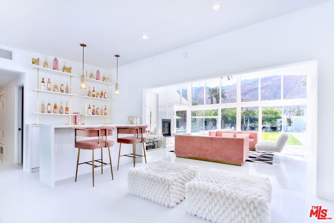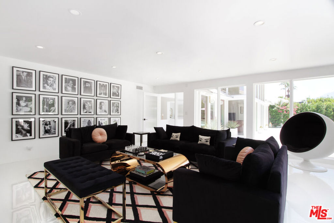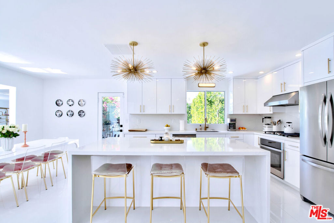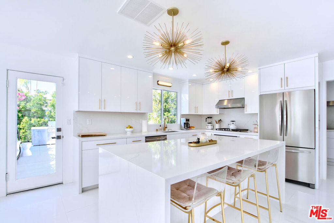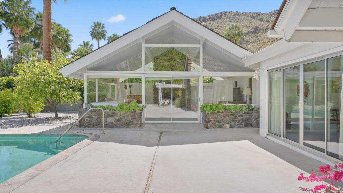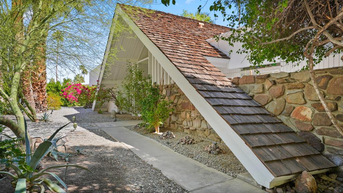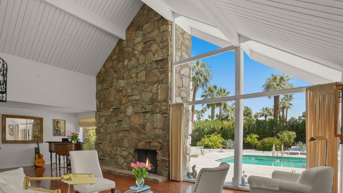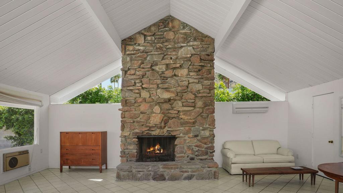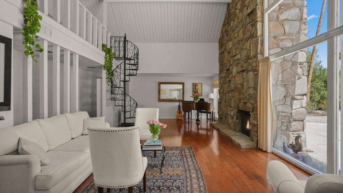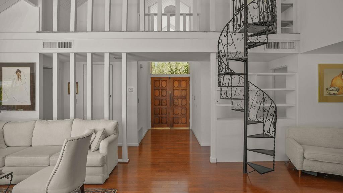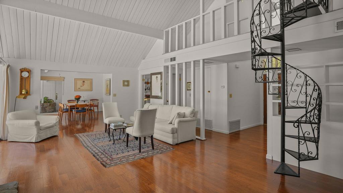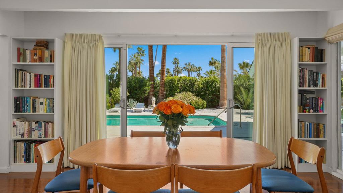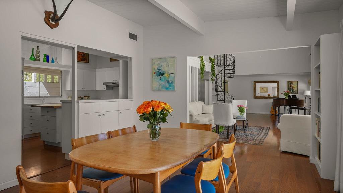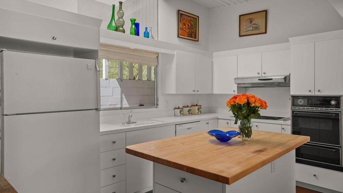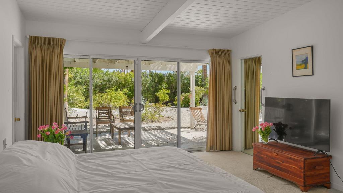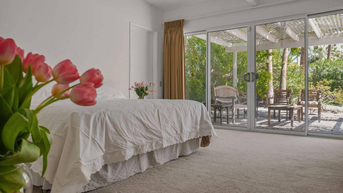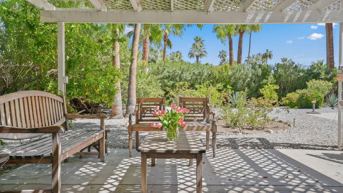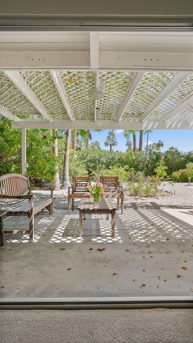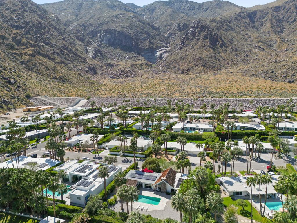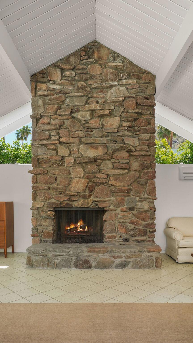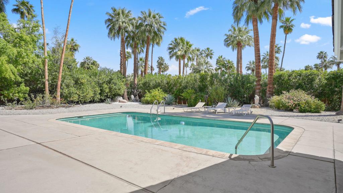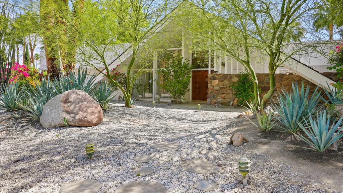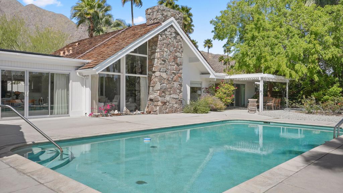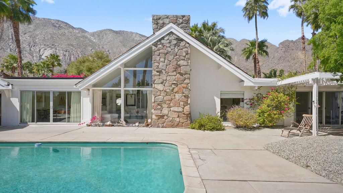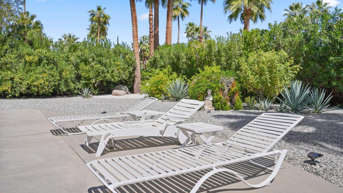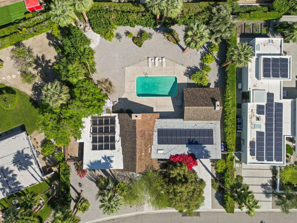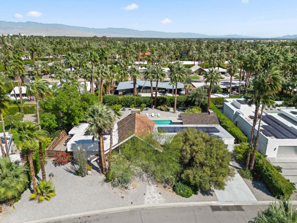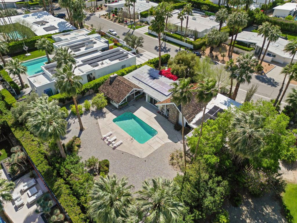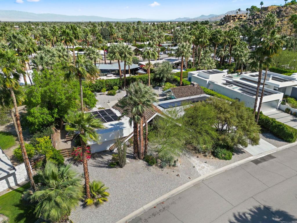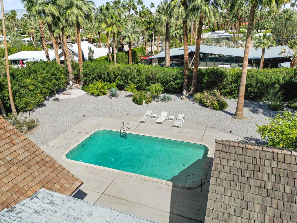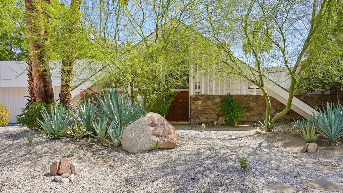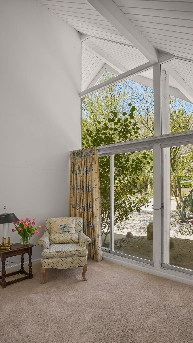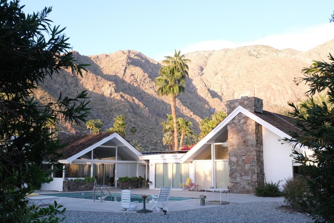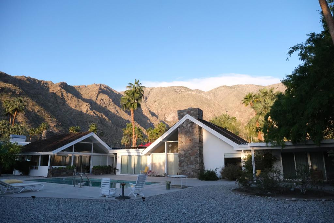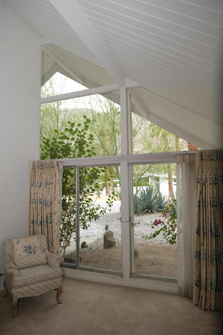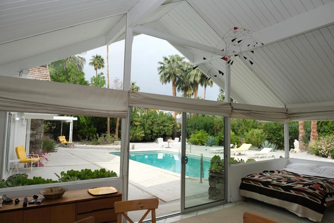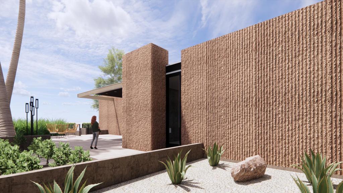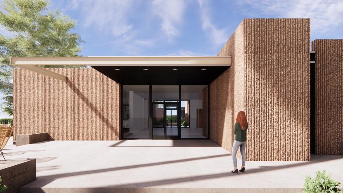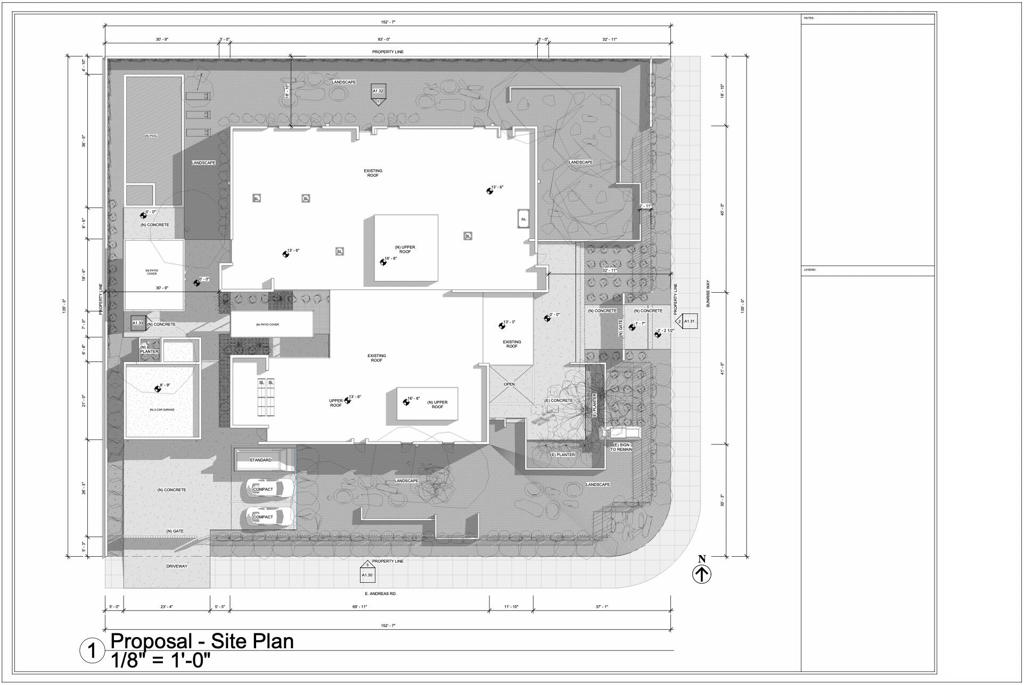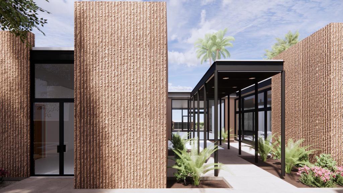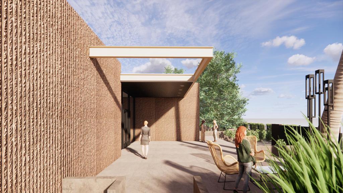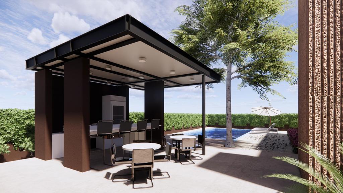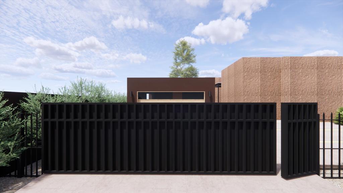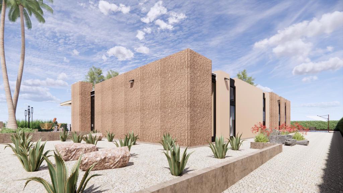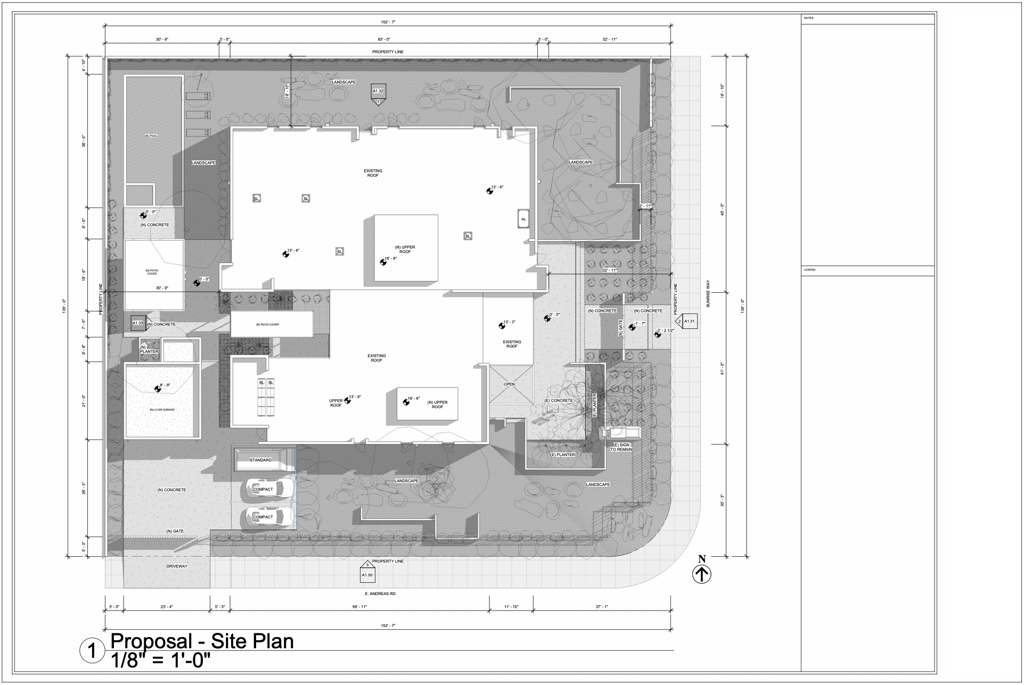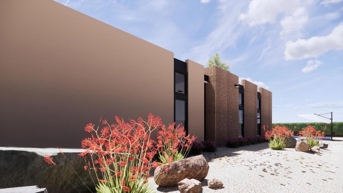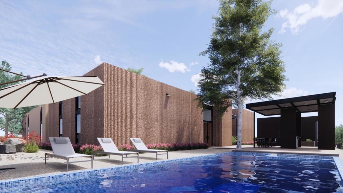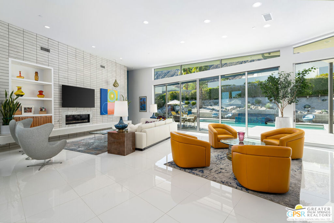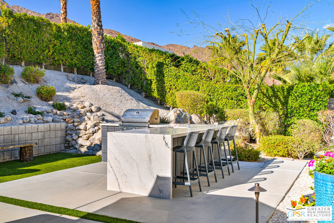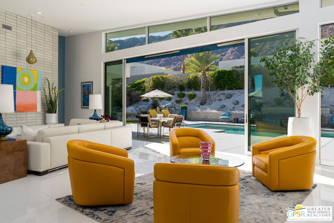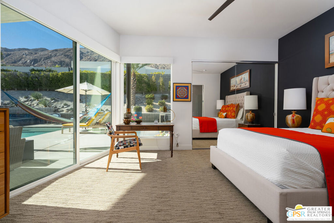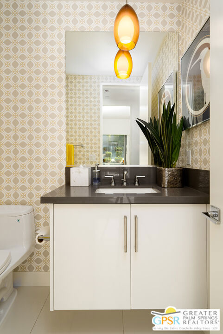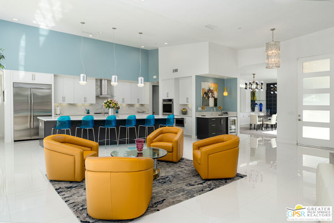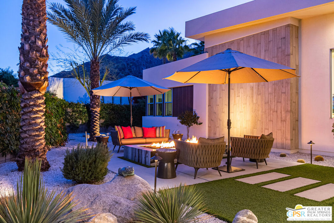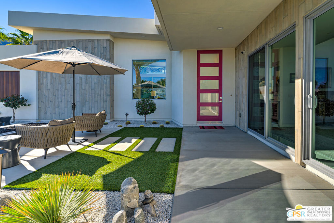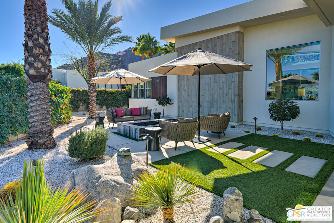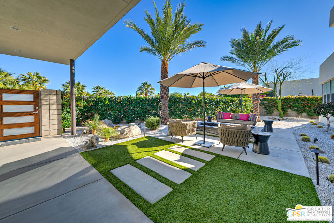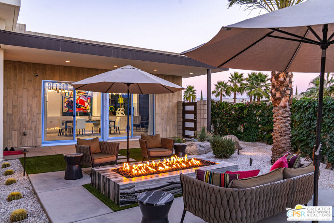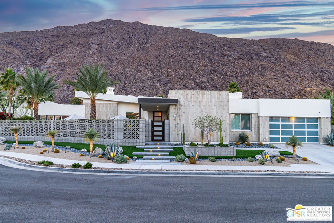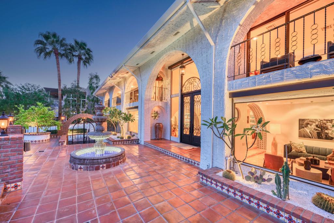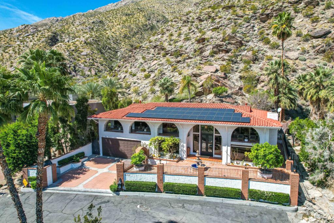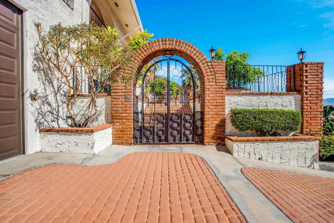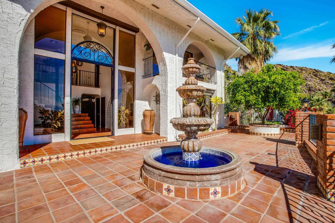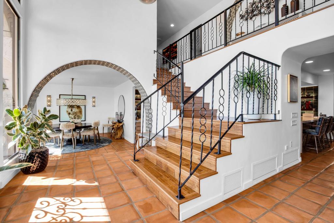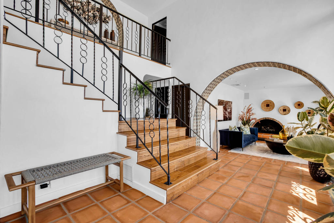The main residence offers 3 spacious bedrooms and 2.5 bathrooms with an open-concept layout, high ceilings, and designer finishes throughout. A chef’s kitchen with sleek cabinetry, premium appliances, and an oversized island flows effortlessly into the living and dining areas, creating the perfect space for entertaining or everyday comfort.
An attached junior ADU includes 1 bedroom and 1 bathroom, complete with its own private entrance, offering privacy for guests, in-laws, or tenants. A separate detached ADU features 2 bedrooms and 2 full bathrooms, also with its own dedicated entrance, making it an excellent option for rental income or extended stays.
Outside, enjoy a true resort-style setting with a sparkling pool, lush landscaping, and panoramic mountain views that capture the magic of Palm Springs living.
Whether you’re looking for a luxury home with guest accommodations, a profitable investment property, or your own private retreat, 2197 Jacques Dr offers endless possibilities in an unbeatable location.
 Courtesy of eXp Realty of California Inc. Disclaimer: All data relating to real estate for sale on this page comes from the Broker Reciprocity (BR) of the California Regional Multiple Listing Service. Detailed information about real estate listings held by brokerage firms other than The Agency RE include the name of the listing broker. Neither the listing company nor The Agency RE shall be responsible for any typographical errors, misinformation, misprints and shall be held totally harmless. The Broker providing this data believes it to be correct, but advises interested parties to confirm any item before relying on it in a purchase decision. Copyright 2025. California Regional Multiple Listing Service. All rights reserved.
Courtesy of eXp Realty of California Inc. Disclaimer: All data relating to real estate for sale on this page comes from the Broker Reciprocity (BR) of the California Regional Multiple Listing Service. Detailed information about real estate listings held by brokerage firms other than The Agency RE include the name of the listing broker. Neither the listing company nor The Agency RE shall be responsible for any typographical errors, misinformation, misprints and shall be held totally harmless. The Broker providing this data believes it to be correct, but advises interested parties to confirm any item before relying on it in a purchase decision. Copyright 2025. California Regional Multiple Listing Service. All rights reserved. Property Details
See this Listing
Schools
Interior
Exterior
Financial
Map
Community
- Address2197 Jacques Drive Palm Springs CA
- Area332 – Central Palm Springs
- CityPalm Springs
- CountyRiverside
- Zip Code92262
Similar Listings Nearby
- 586 Polaris Court
Palm Springs, CA$3,495,000
2.57 miles away
- 310 W Crestview Drive
Palm Springs, CA$3,490,000
3.54 miles away
- 427 N Avenida Caballeros
Palm Springs, CA$3,475,000
1.45 miles away
- 611 W Leisure Way
Palm Springs, CA$3,395,000
1.38 miles away
- 633 N Belardo Road
Palm Springs, CA$3,295,000
1.32 miles away
- 678 S Thornhill Road
Palm Springs, CA$3,295,000
2.57 miles away
- 722 N High Road
Palm Springs, CA$3,295,000
1.47 miles away
- 211 N Sunrise Way
Palm Springs, CA$3,200,000
1.81 miles away
- 573 Altair Court
Palm Springs, CA$3,195,000
2.52 miles away
- 1777 Ridge Road
Palm Springs, CA$3,000,000
3.56 miles away



