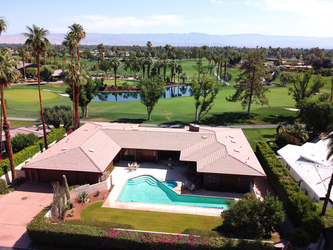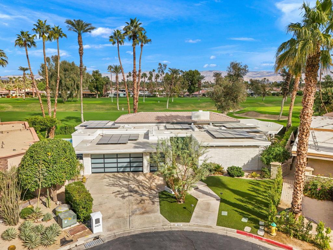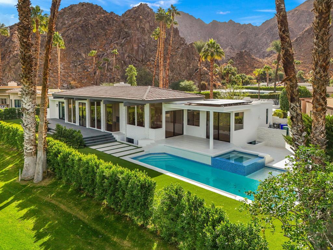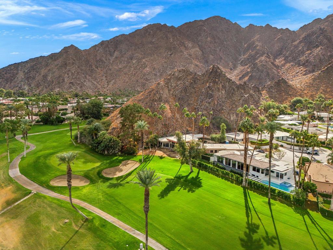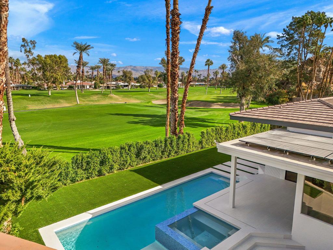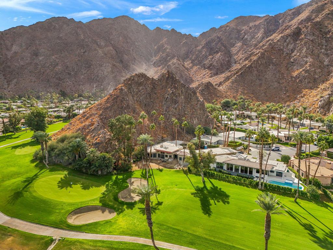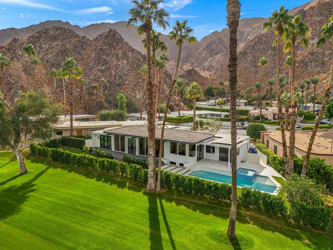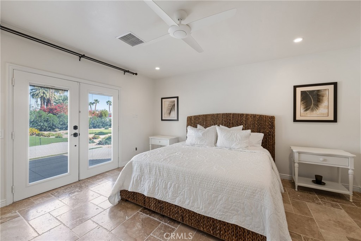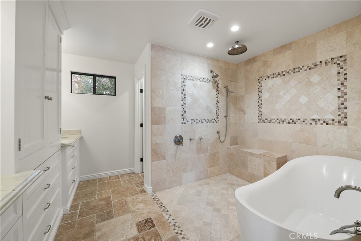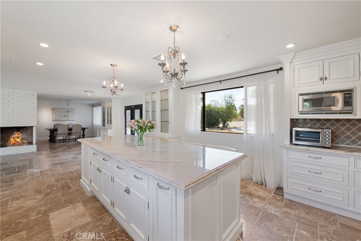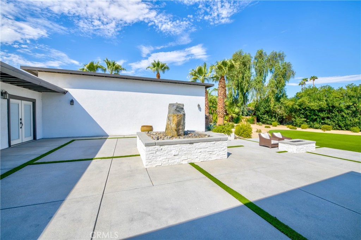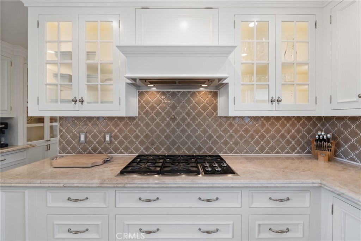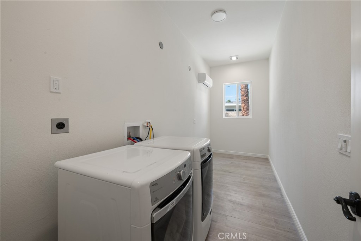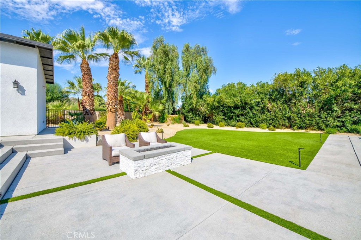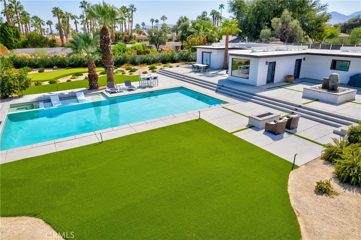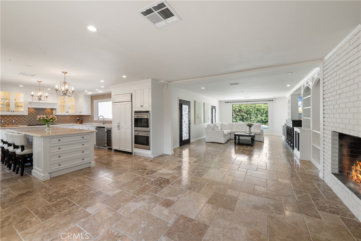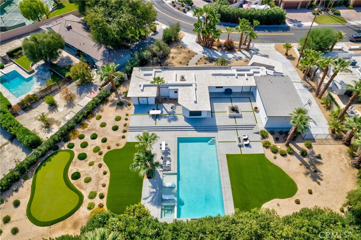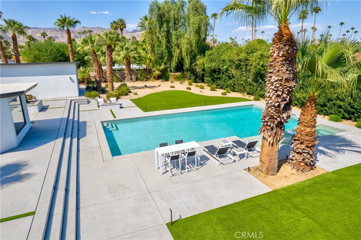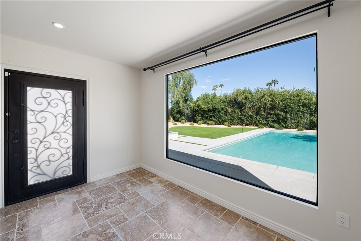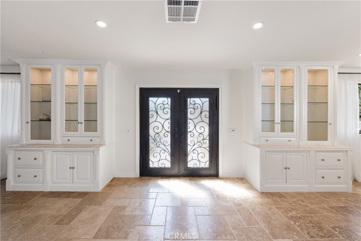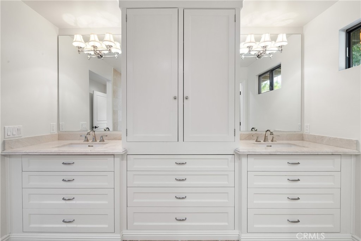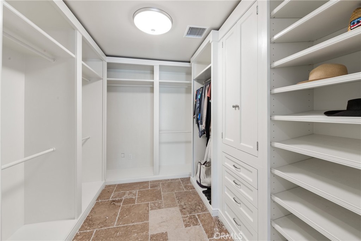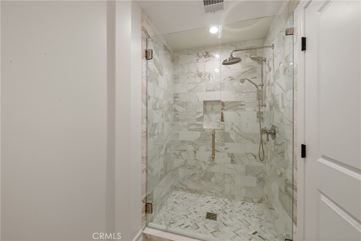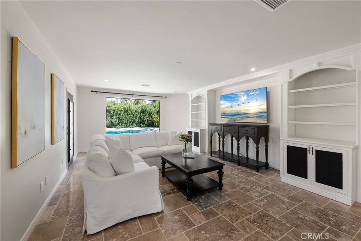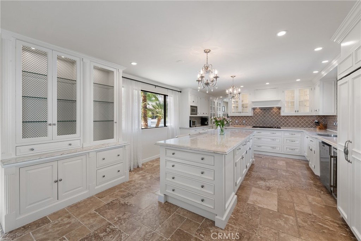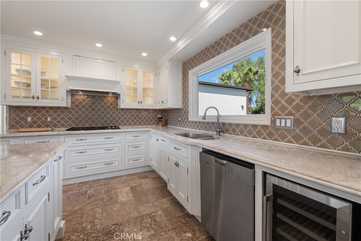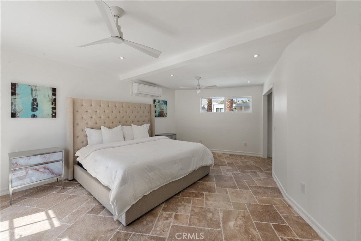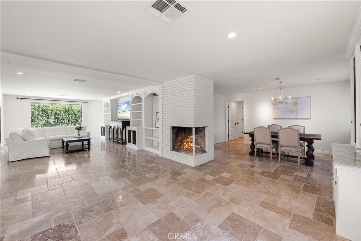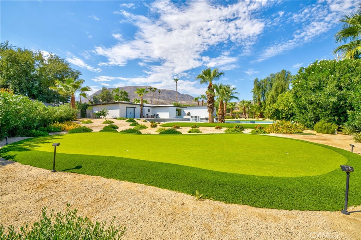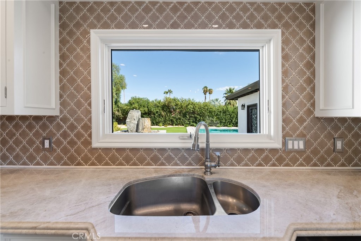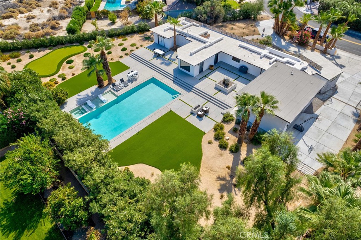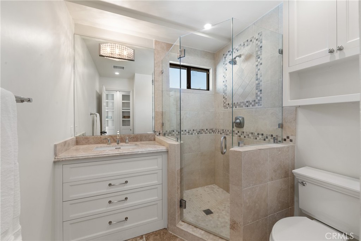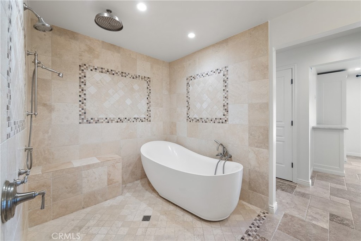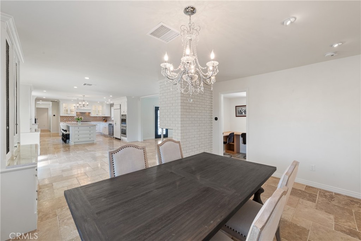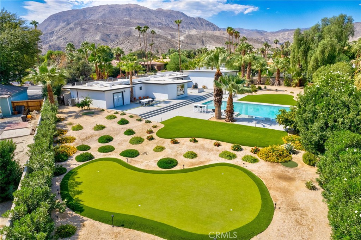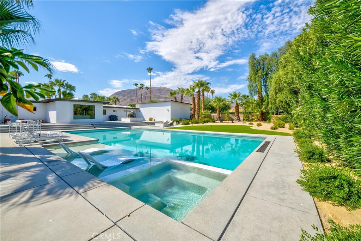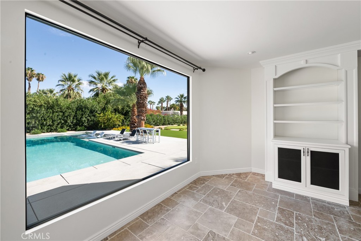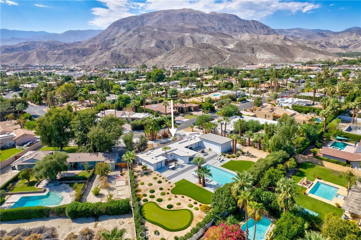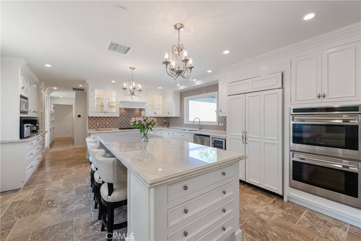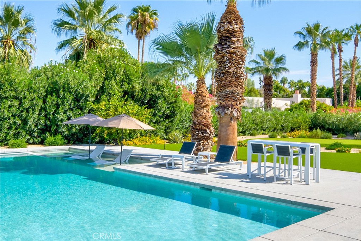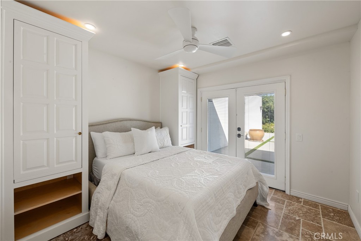 Courtesy of Windermere Real Estate. Disclaimer: All data relating to real estate for sale on this page comes from the Broker Reciprocity (BR) of the California Regional Multiple Listing Service. Detailed information about real estate listings held by brokerage firms other than The Agency RE include the name of the listing broker. Neither the listing company nor The Agency RE shall be responsible for any typographical errors, misinformation, misprints and shall be held totally harmless. The Broker providing this data believes it to be correct, but advises interested parties to confirm any item before relying on it in a purchase decision. Copyright 2025. California Regional Multiple Listing Service. All rights reserved.
Courtesy of Windermere Real Estate. Disclaimer: All data relating to real estate for sale on this page comes from the Broker Reciprocity (BR) of the California Regional Multiple Listing Service. Detailed information about real estate listings held by brokerage firms other than The Agency RE include the name of the listing broker. Neither the listing company nor The Agency RE shall be responsible for any typographical errors, misinformation, misprints and shall be held totally harmless. The Broker providing this data believes it to be correct, but advises interested parties to confirm any item before relying on it in a purchase decision. Copyright 2025. California Regional Multiple Listing Service. All rights reserved. Property Details
See this Listing
Schools
Interior
Exterior
Financial
Map
Community
- Address72687 Spyglass Lane Palm Desert CA
- Area323 – South Palm Desert
- CityPalm Desert
- CountyRiverside
- Zip Code92260
Similar Listings Nearby
- 76238 Via Chianti
Indian Wells, CA$2,745,000
4.31 miles away
- 76489 Via Chianti
Indian Wells, CA$2,695,000
4.44 miles away
- 76434 Via Uzzano
Indian Wells, CA$2,685,000
4.64 miles away
- 28 S Clancy Lane Lane
Rancho Mirage, CA$2,650,000
3.49 miles away
- 70796 Fairway Drive
Rancho Mirage, CA$2,599,000
4.57 miles away
- 42 Fincher Way
Rancho Mirage, CA$2,490,000
4.77 miles away
- 46211 Lou Circle
Indian Wells, CA$2,399,000
4.54 miles away
- 76132 Via Volterra
Indian Wells, CA$2,399,000
4.60 miles away
- 72408 Desert Drive
Rancho Mirage, CA$2,395,000
2.85 miles away
- 56375 Bighorn Drive
Mountain Center, CA$2,395,000
4.25 miles away














































































































































































































































































































































































































