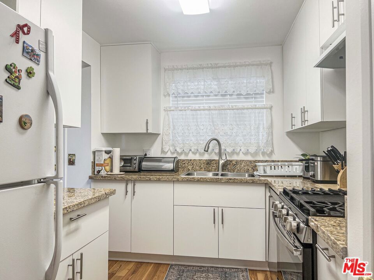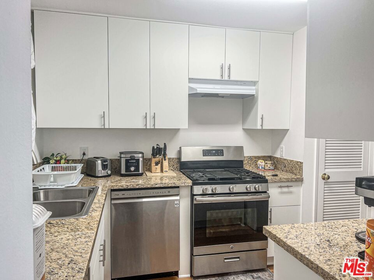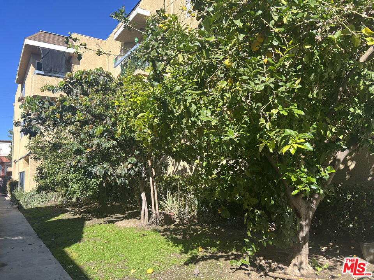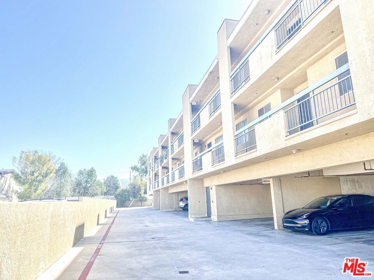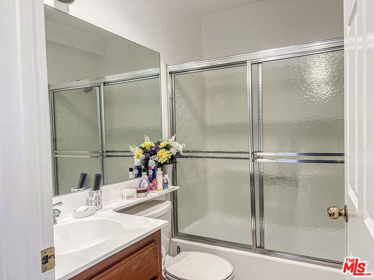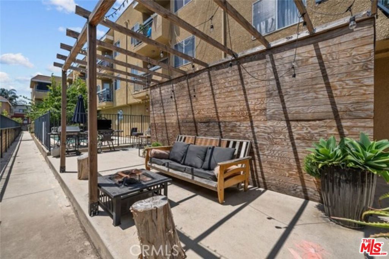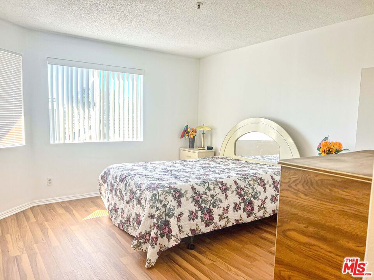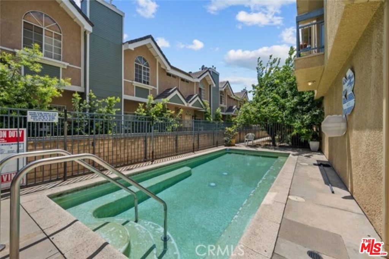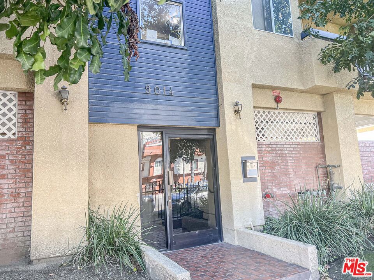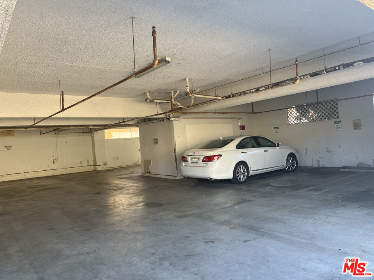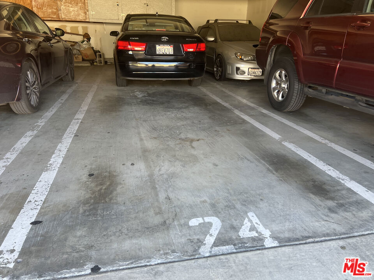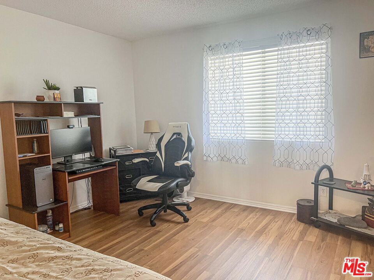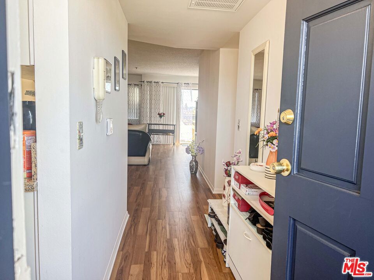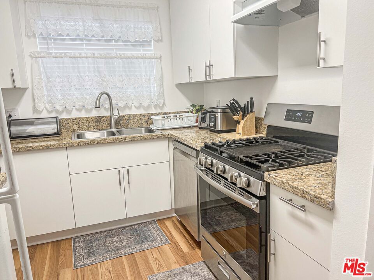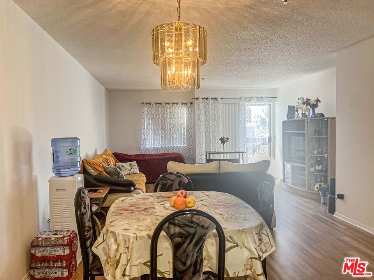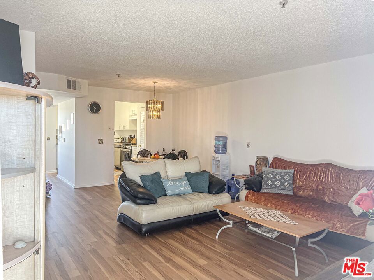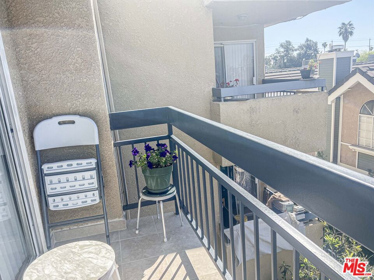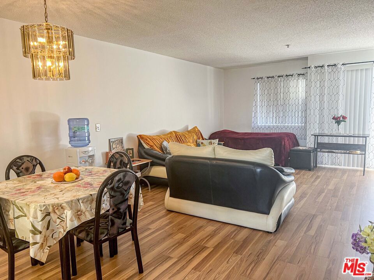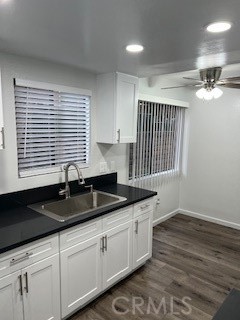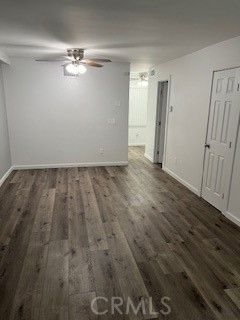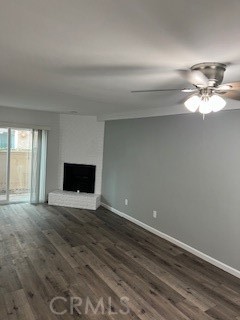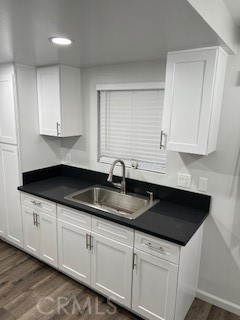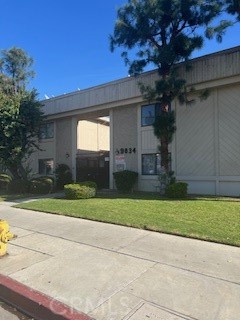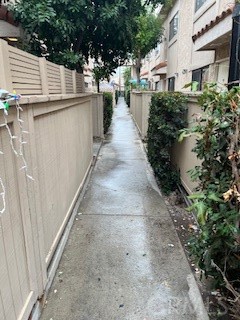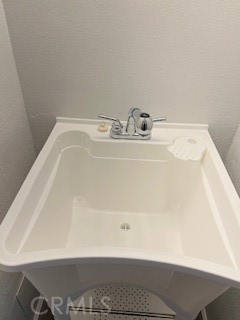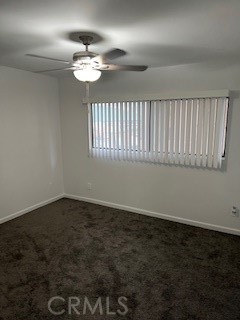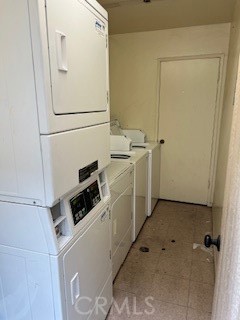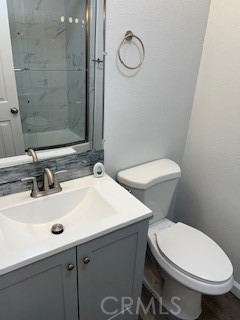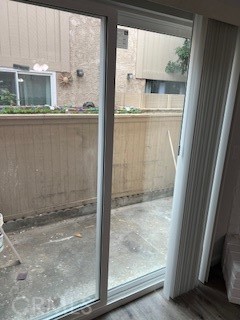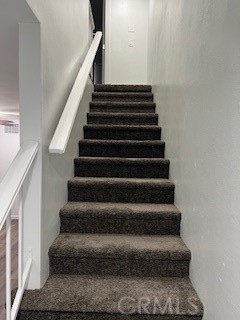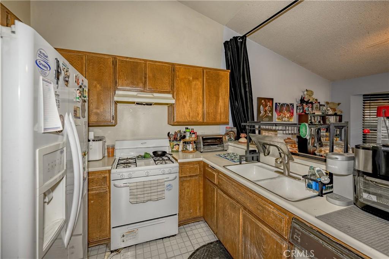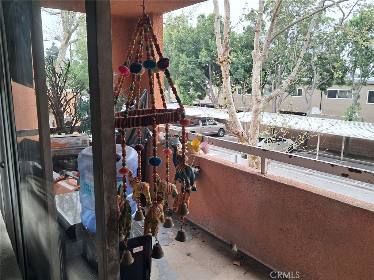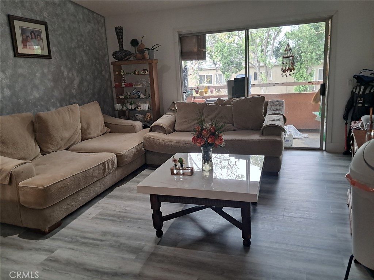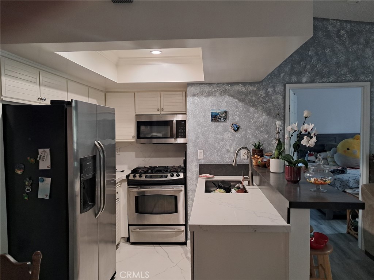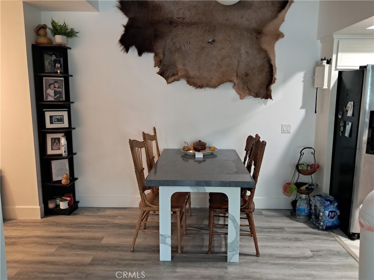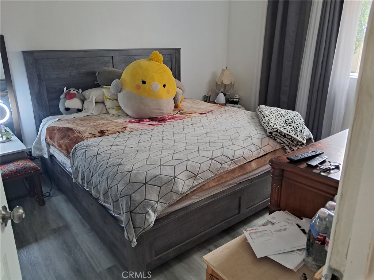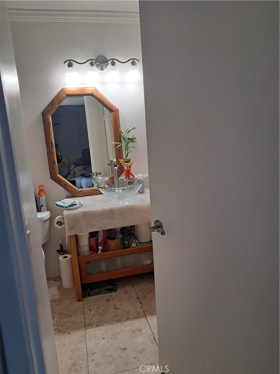Step into this beautifully renovated 1-bedroom condo with an open loft, offering a perfect blend of modern design and functional space. Boasting 670 sq. ft. of thoughtfully updated living area, this home is ideal for professionals, first-time buyers, or anyone seeking a stylish, low-maintenance retreat.
The main level features a bright and open floor plan, highlighted by luxury flooring, fresh neutral paint, and soaring ceilings that flood the space with natural light. The gourmet kitchen shines with new quartz countertops, sleek cabinetry, stainless steel appliances, and a chic tile backsplash—perfect for cooking or entertaining.
Upstairs, the versatile loft adds valuable living space—ideal for a home office, guest area, or creative studio. The spacious bedroom includes ample closet space, while the spa-inspired bathroom features a modern vanity, new fixtures, and designer tile finishes.
Additional updates include:
• New lighting throughout
• Reserved parking space
Located in a well-maintained gated community with amenities like a pool, gym, playground, and laundry facilities this condo is close to shops, dining, and freeway access.
Move in ready and truly turnkey—this loft-style gem!
 Courtesy of Keller Williams Exclusive Properties. Disclaimer: All data relating to real estate for sale on this page comes from the Broker Reciprocity (BR) of the California Regional Multiple Listing Service. Detailed information about real estate listings held by brokerage firms other than The Agency RE include the name of the listing broker. Neither the listing company nor The Agency RE shall be responsible for any typographical errors, misinformation, misprints and shall be held totally harmless. The Broker providing this data believes it to be correct, but advises interested parties to confirm any item before relying on it in a purchase decision. Copyright 2025. California Regional Multiple Listing Service. All rights reserved.
Courtesy of Keller Williams Exclusive Properties. Disclaimer: All data relating to real estate for sale on this page comes from the Broker Reciprocity (BR) of the California Regional Multiple Listing Service. Detailed information about real estate listings held by brokerage firms other than The Agency RE include the name of the listing broker. Neither the listing company nor The Agency RE shall be responsible for any typographical errors, misinformation, misprints and shall be held totally harmless. The Broker providing this data believes it to be correct, but advises interested parties to confirm any item before relying on it in a purchase decision. Copyright 2025. California Regional Multiple Listing Service. All rights reserved. Property Details
See this Listing
Schools
Interior
Exterior
Financial
Map
Community
- Address12601 VAN NUYS Boulevard 223 Pacoima CA
- AreaPAC – Pacoima
- CityPacoima
- CountyLos Angeles
- Zip Code91331
Similar Listings Nearby
- 9346 Van Nuys Boulevard 9
Panorama City, CA$454,000
3.48 miles away
- 8641 Glenoaks Boulevard 107
Sun Valley, CA$445,000
4.27 miles away
- 10943 Laurel Canyon Boulevard 35
San Fernando, CA$435,000
2.09 miles away
- 9014 Burnet Avenue 208
North Hills, CA$435,000
4.31 miles away
- 9834 Sepulveda Boulevard 109
North Hills, CA$434,000
3.86 miles away
- 11350 Foothill Boulevard 19
Sylmar, CA$429,999
1.69 miles away
- 12521 Ralston Avenue 7
Sylmar, CA$429,000
2.91 miles away
- 9800 Vesper Avenue 133
Panorama City, CA$419,999
3.10 miles away
- 9600 Van Nuys Boulevard 206
Panorama City, CA$419,900
3.27 miles away
- 12601 Van Nuys Boulevard 220
Pacoima, CA$403,000
0.00 miles away

























































































