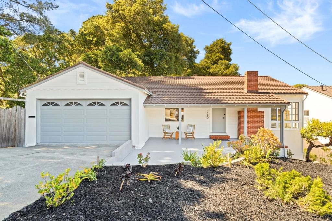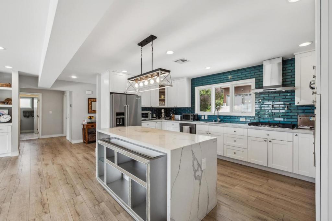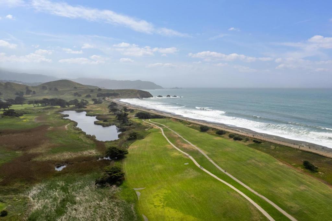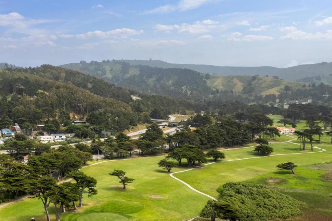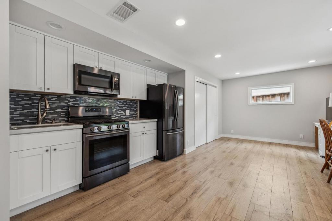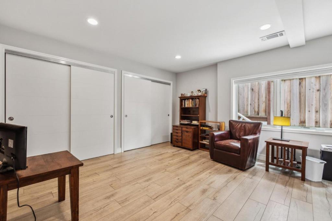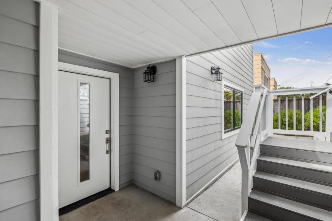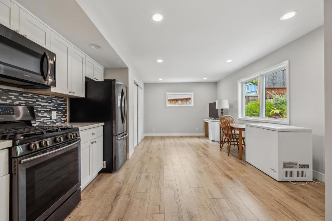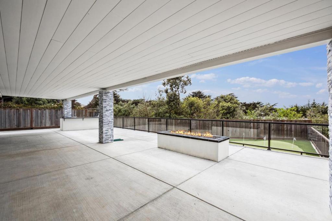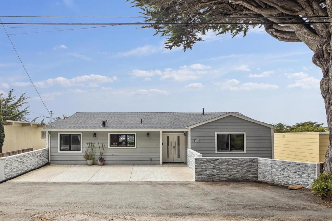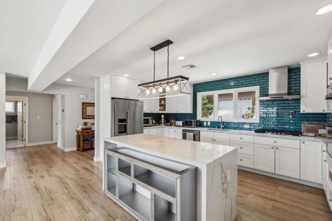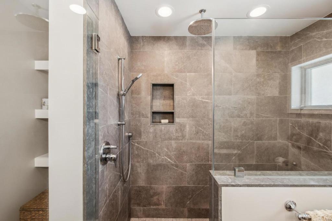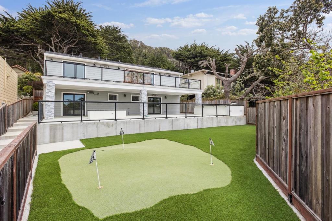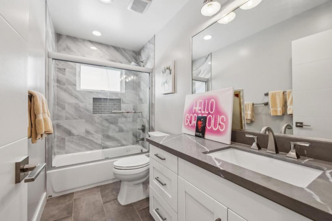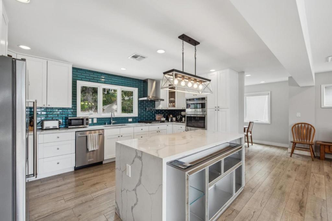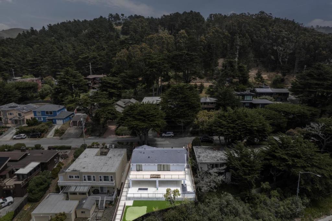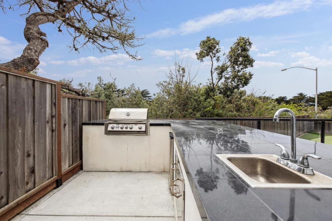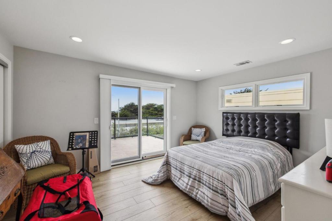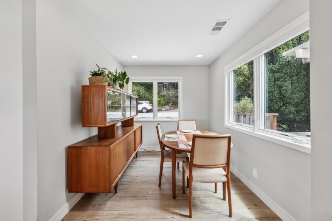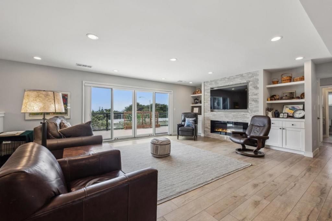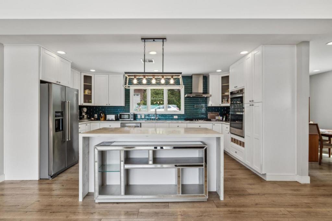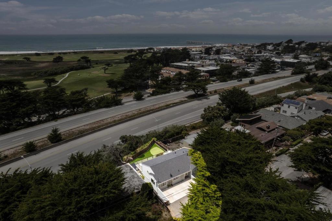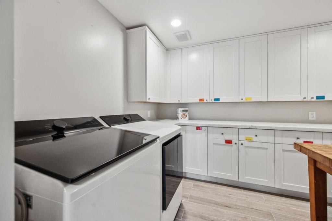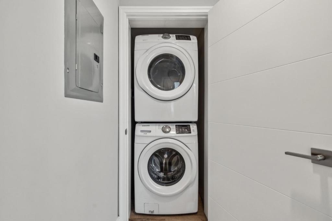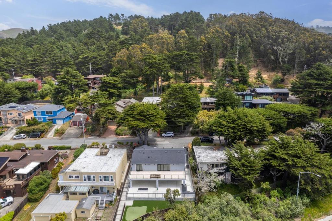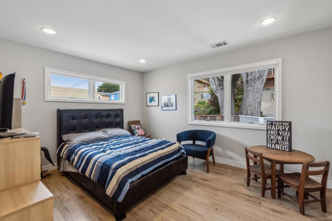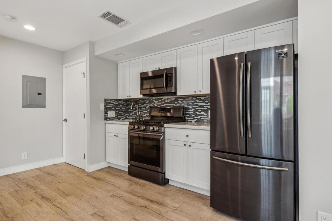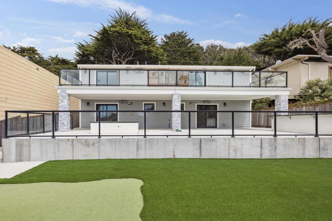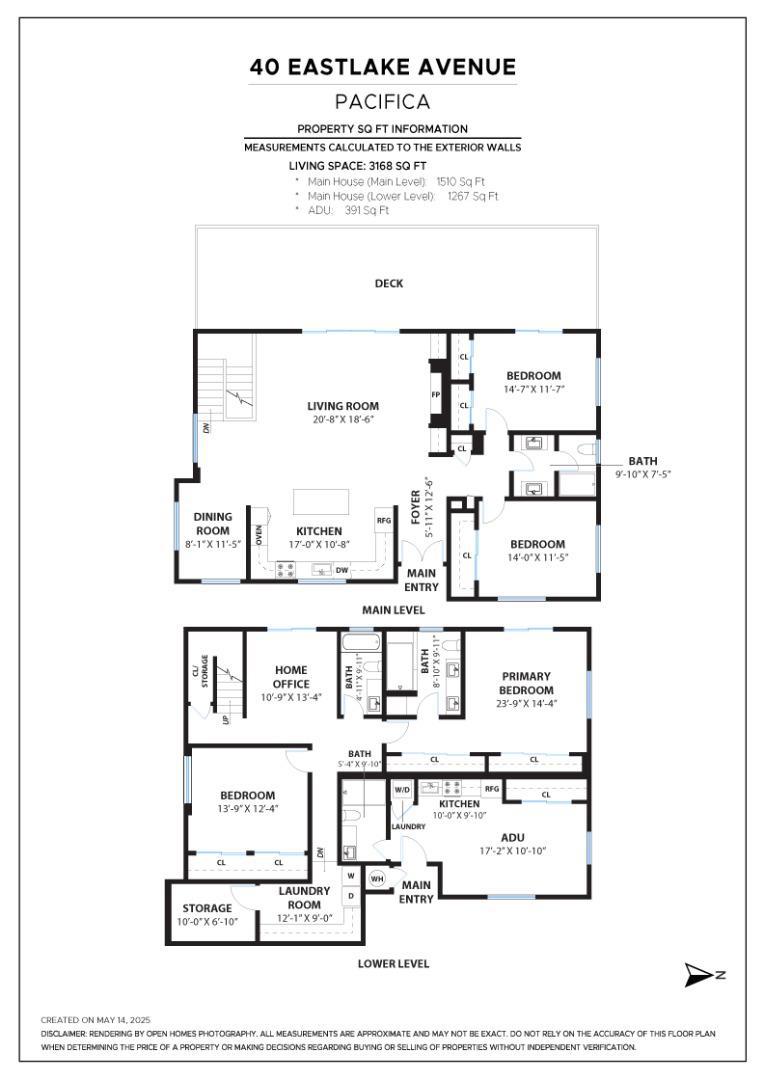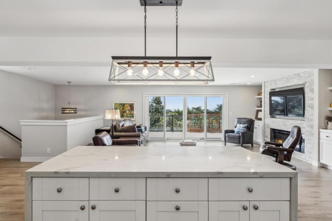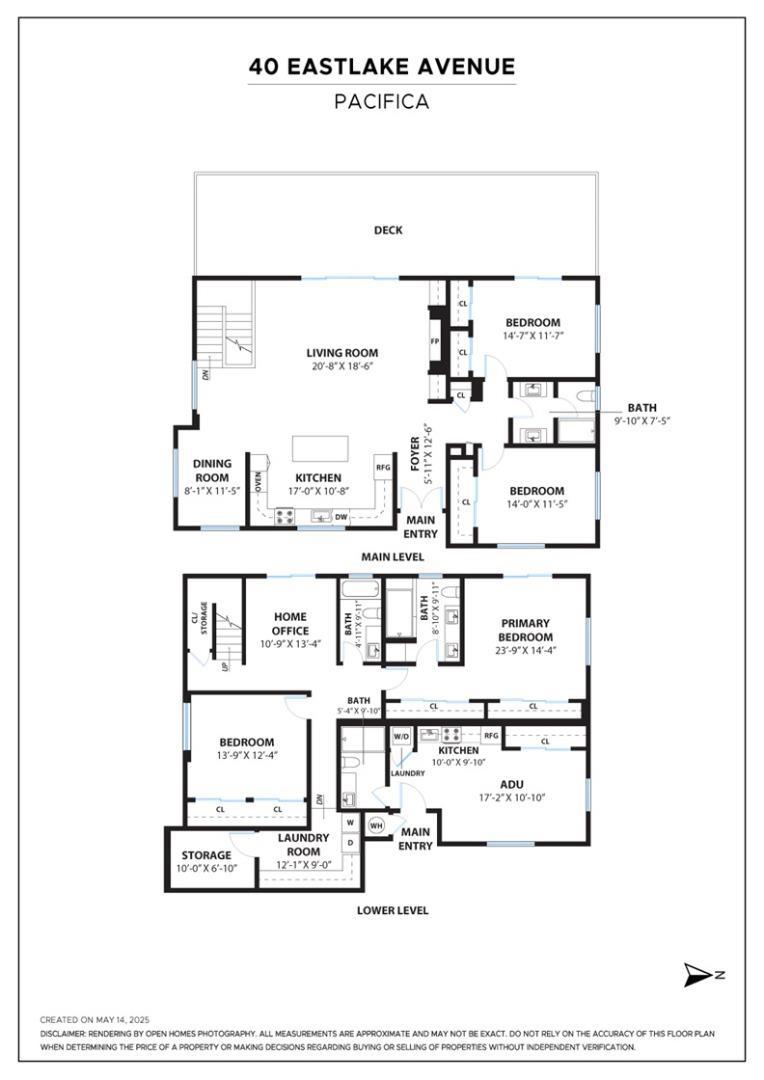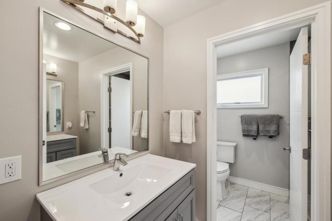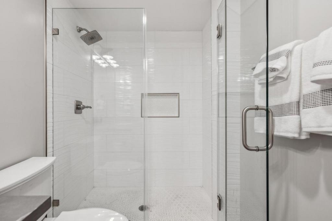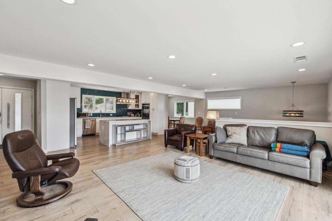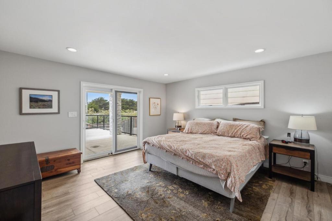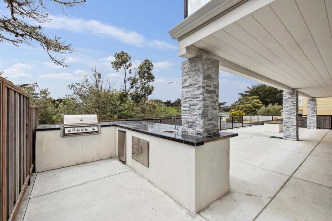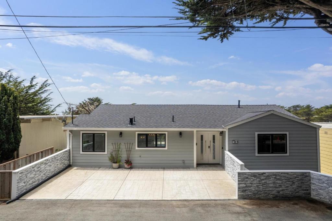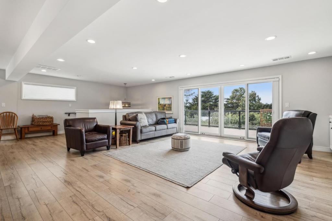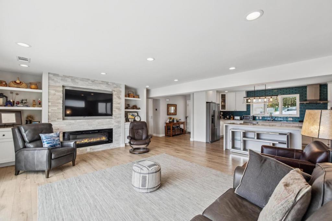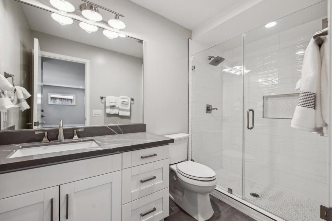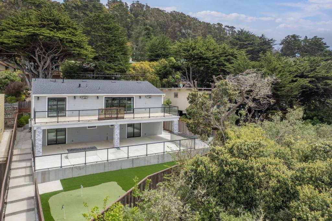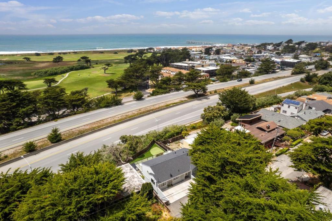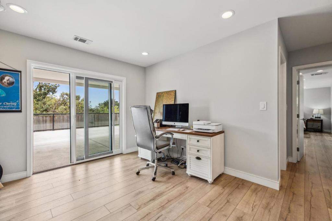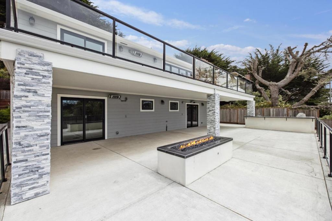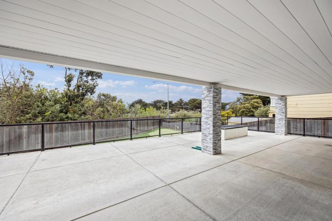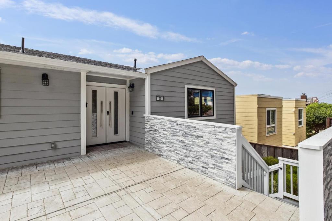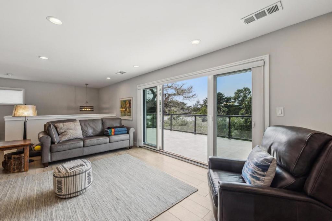 Courtesy of Berkshire Hathaway HomeServices DrysdaleProperties. Disclaimer: All data relating to real estate for sale on this page comes from the Broker Reciprocity (BR) of the California Regional Multiple Listing Service. Detailed information about real estate listings held by brokerage firms other than The Agency RE include the name of the listing broker. Neither the listing company nor The Agency RE shall be responsible for any typographical errors, misinformation, misprints and shall be held totally harmless. The Broker providing this data believes it to be correct, but advises interested parties to confirm any item before relying on it in a purchase decision. Copyright 2025. California Regional Multiple Listing Service. All rights reserved.
Courtesy of Berkshire Hathaway HomeServices DrysdaleProperties. Disclaimer: All data relating to real estate for sale on this page comes from the Broker Reciprocity (BR) of the California Regional Multiple Listing Service. Detailed information about real estate listings held by brokerage firms other than The Agency RE include the name of the listing broker. Neither the listing company nor The Agency RE shall be responsible for any typographical errors, misinformation, misprints and shall be held totally harmless. The Broker providing this data believes it to be correct, but advises interested parties to confirm any item before relying on it in a purchase decision. Copyright 2025. California Regional Multiple Listing Service. All rights reserved. Property Details
See this Listing
Schools
Interior
Exterior
Financial
Map
Community
- Address360 Fairway Drive Pacifica CA
- Area699 – Not Defined
- CityPacifica
- CountySan Mateo
- Zip Code94044
Similar Listings Nearby
- 12 Shamrock Court
Millbrae, CA$1,950,000
4.81 miles away
- 2781 Saint Cloud Drive
San Bruno, CA$1,950,000
2.04 miles away
- 740 Barcelona Drive
Millbrae, CA$1,895,000
4.14 miles away
- 8 Claremont Court
Millbrae, CA$1,888,000
4.10 miles away
- 236 Shoreview Avenue
Pacifica, CA$1,849,000
1.17 miles away
- 40 Shelter Creek Lane
San Bruno, CA$1,799,000
3.41 miles away
- 16 Center Street
Millbrae, CA$1,798,000
4.95 miles away
- 40 Eastlake Avenue
Pacifica, CA$1,795,000
0.46 miles away
- 832 Skycrest Drive
San Bruno, CA$1,795,000
2.57 miles away
- 127 Arroyo Drive
South San Francisco, CA$1,790,000
3.40 miles away












































































































































































