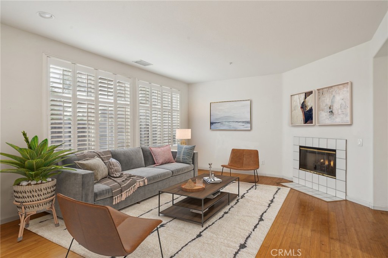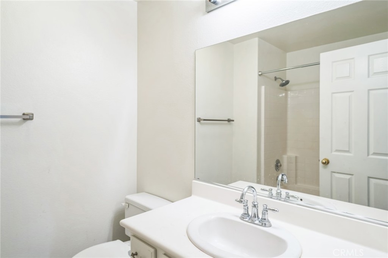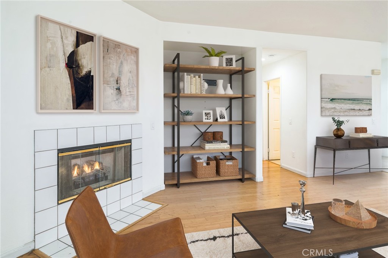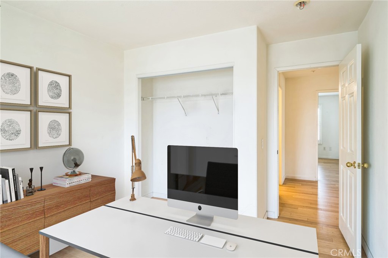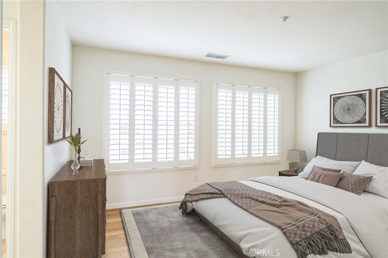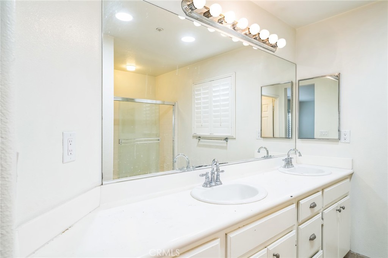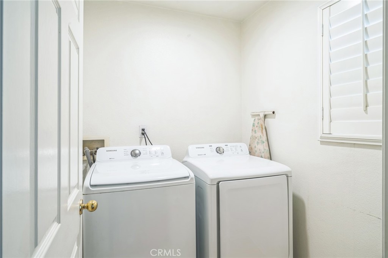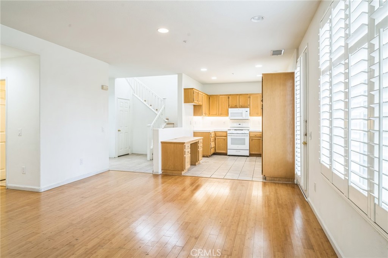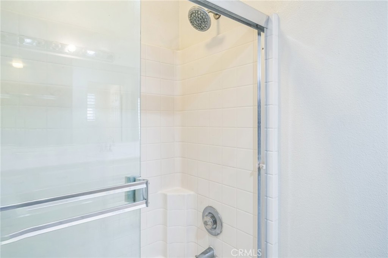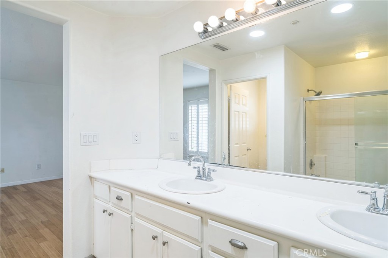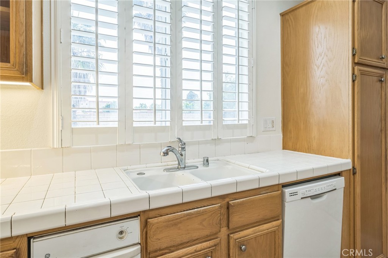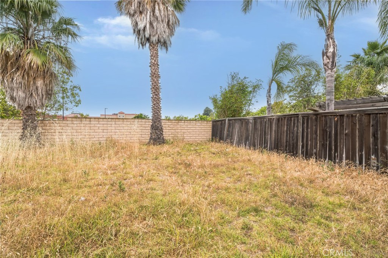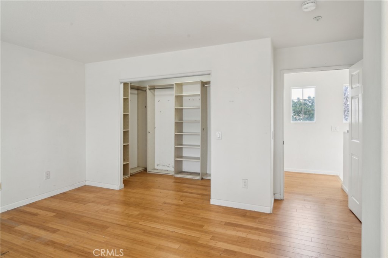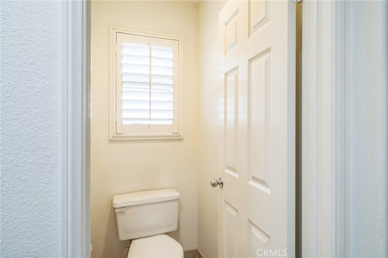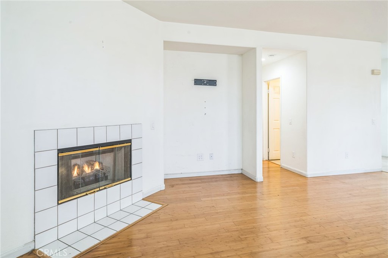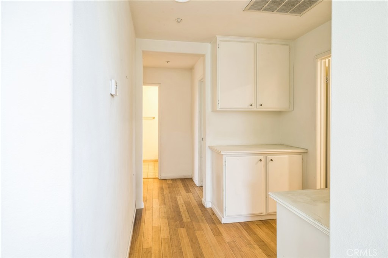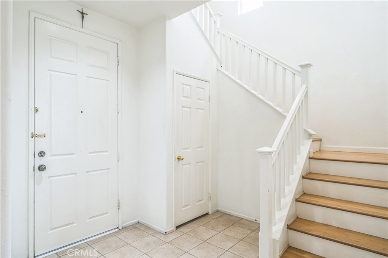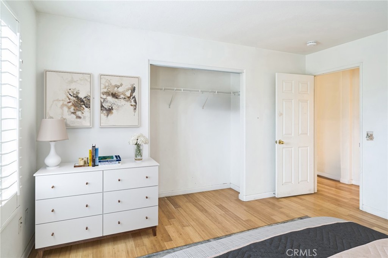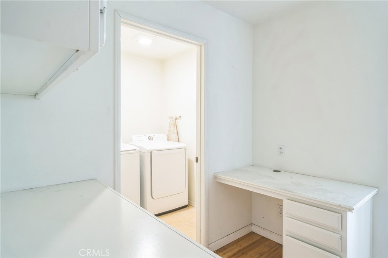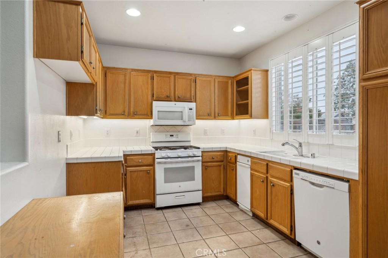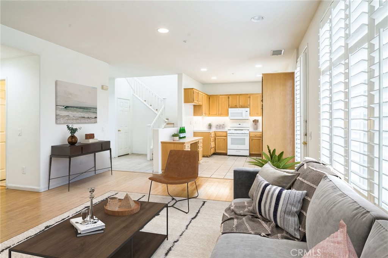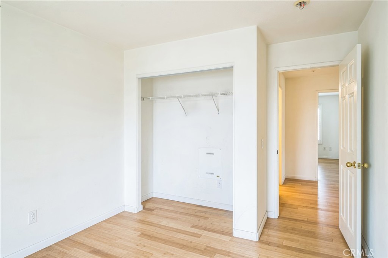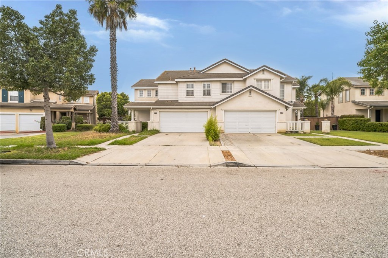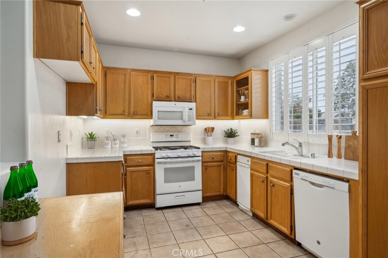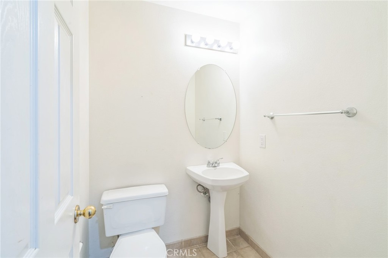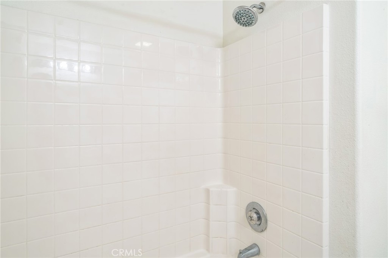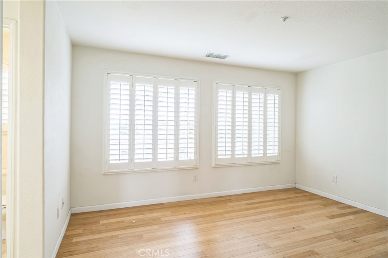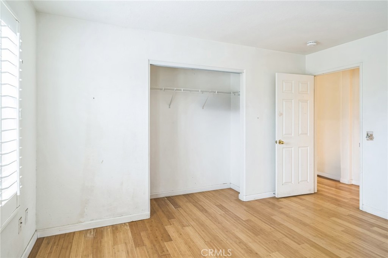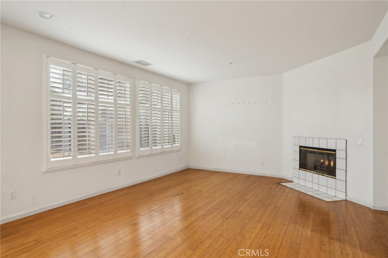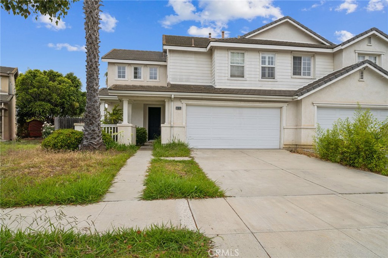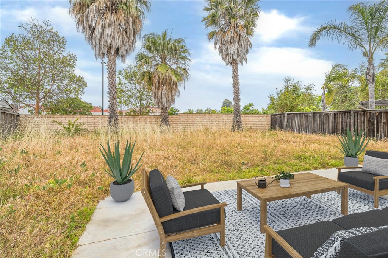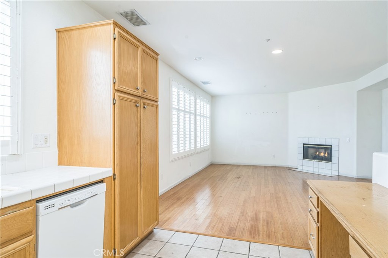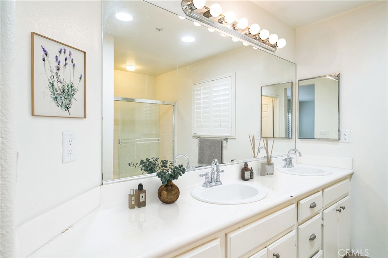 Courtesy of Sotheby’s International Realty. Disclaimer: All data relating to real estate for sale on this page comes from the Broker Reciprocity (BR) of the California Regional Multiple Listing Service. Detailed information about real estate listings held by brokerage firms other than The Agency RE include the name of the listing broker. Neither the listing company nor The Agency RE shall be responsible for any typographical errors, misinformation, misprints and shall be held totally harmless. The Broker providing this data believes it to be correct, but advises interested parties to confirm any item before relying on it in a purchase decision. Copyright 2025. California Regional Multiple Listing Service. All rights reserved.
Courtesy of Sotheby’s International Realty. Disclaimer: All data relating to real estate for sale on this page comes from the Broker Reciprocity (BR) of the California Regional Multiple Listing Service. Detailed information about real estate listings held by brokerage firms other than The Agency RE include the name of the listing broker. Neither the listing company nor The Agency RE shall be responsible for any typographical errors, misinformation, misprints and shall be held totally harmless. The Broker providing this data believes it to be correct, but advises interested parties to confirm any item before relying on it in a purchase decision. Copyright 2025. California Regional Multiple Listing Service. All rights reserved. Property Details
See this Listing
Schools
Interior
Exterior
Financial
Map
Community
- Address3027 N Oxnard Boulevard Oxnard CA
- AreaVC36 – El Rio / Nyeland Acres
- SubdivisionRiverpark – 535201
- CityOxnard
- CountyVentura
- Zip Code93036
Similar Listings Nearby
- 1180 Superior Avenue
Ventura, CA$775,000
1.67 miles away
- 745 Winchester Drive
Oxnard, CA$769,000
0.73 miles away
- 1065 Vaquero Circle
Oxnard, CA$765,000
1.94 miles away
- 8211 Onyx Street
Ventura, CA$764,000
1.95 miles away
- 337 Feather River Place
Oxnard, CA$725,000
0.42 miles away
- 543 Winchester Drive
Oxnard, CA$724,000
0.64 miles away
- 1074 Stillwater Court
Ventura, CA$700,000
2.53 miles away
- 3245 Moss Landing Boulevard
Oxnard, CA$699,000
0.32 miles away
- 926 Sandberg Lane
Ventura, CA$699,000
2.16 miles away

















































































































































