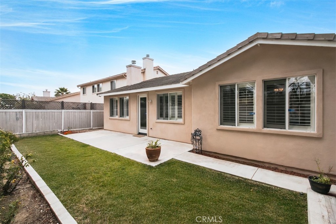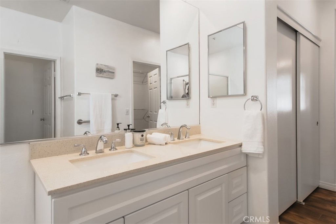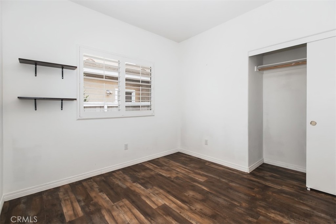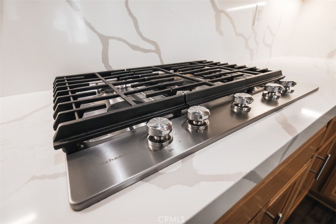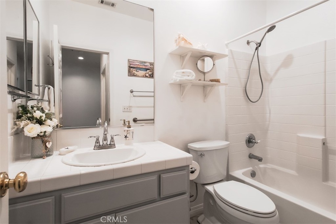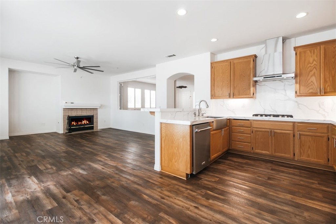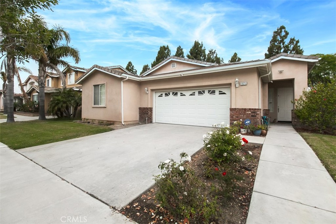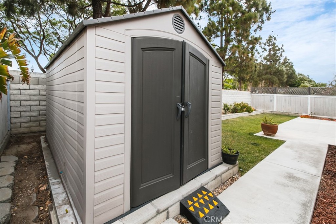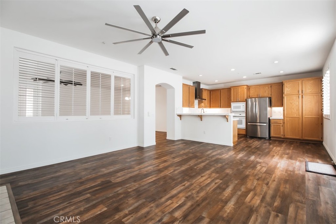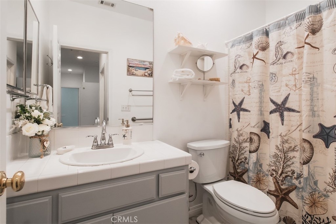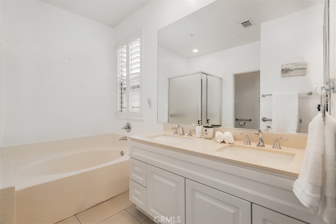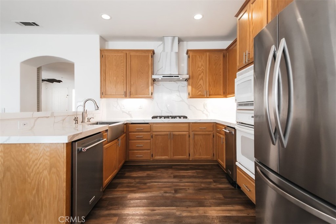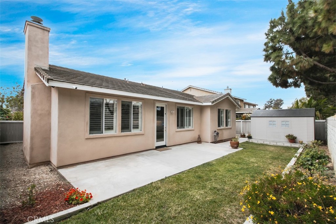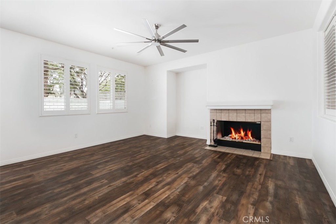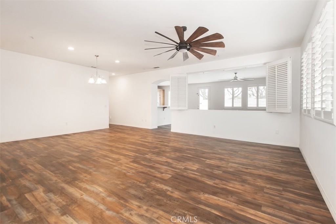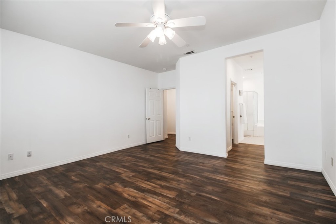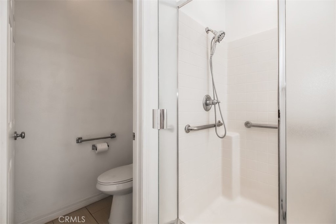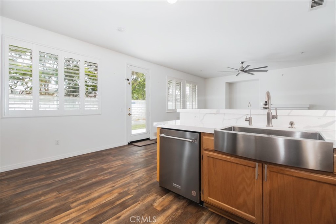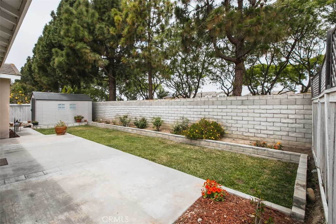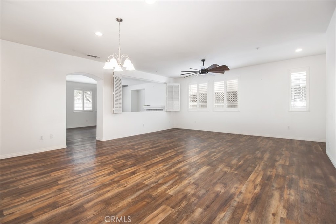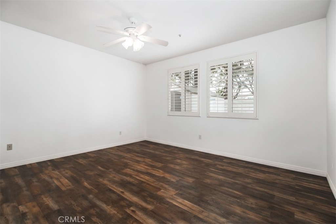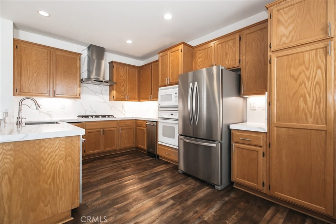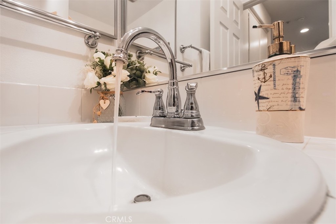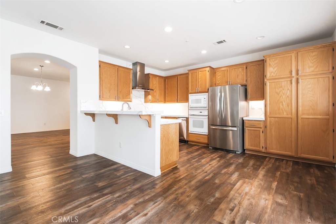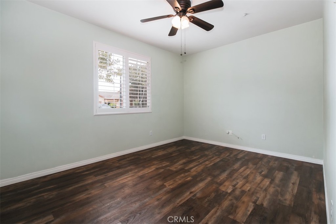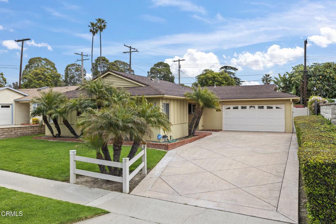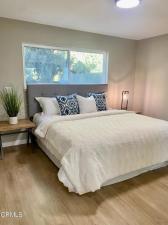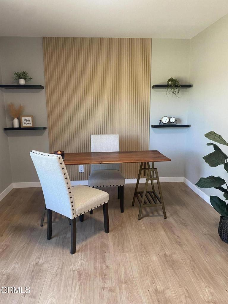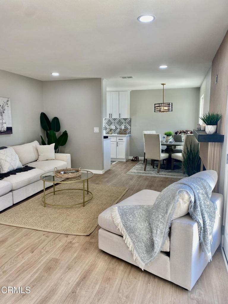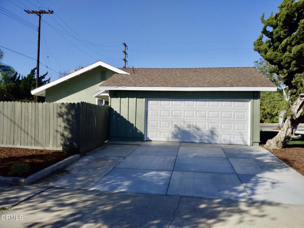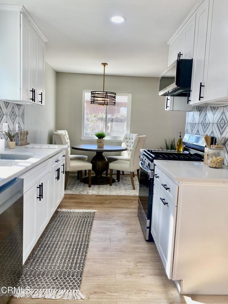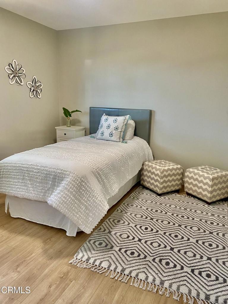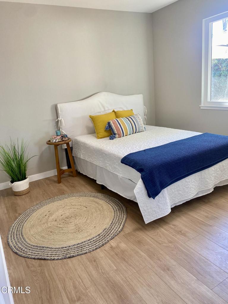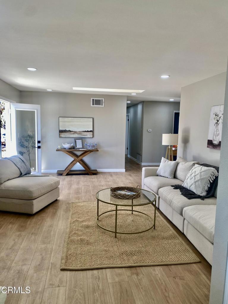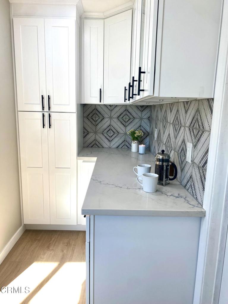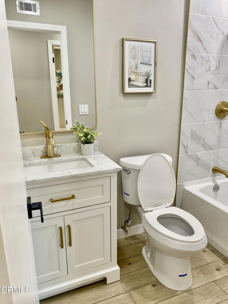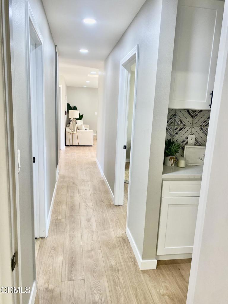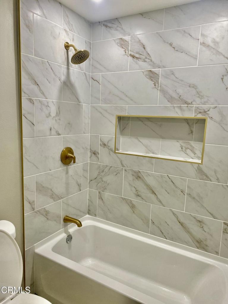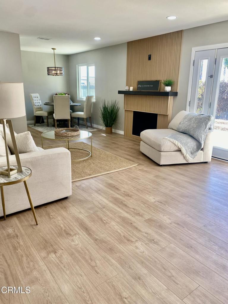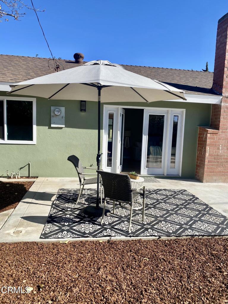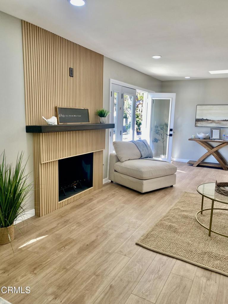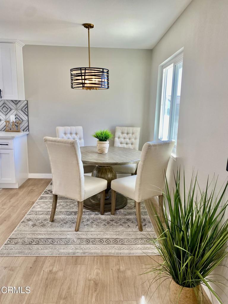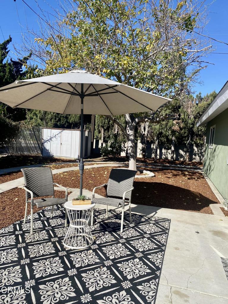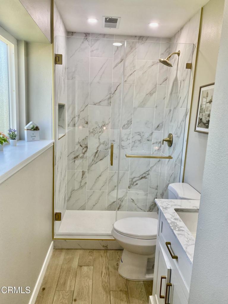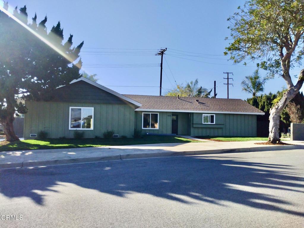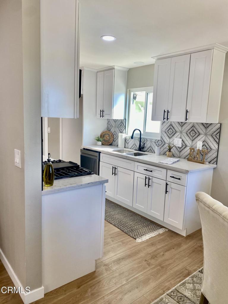 Courtesy of Keller Williams West Ventura County. Disclaimer: All data relating to real estate for sale on this page comes from the Broker Reciprocity (BR) of the California Regional Multiple Listing Service. Detailed information about real estate listings held by brokerage firms other than The Agency RE include the name of the listing broker. Neither the listing company nor The Agency RE shall be responsible for any typographical errors, misinformation, misprints and shall be held totally harmless. The Broker providing this data believes it to be correct, but advises interested parties to confirm any item before relying on it in a purchase decision. Copyright 2025. California Regional Multiple Listing Service. All rights reserved.
Courtesy of Keller Williams West Ventura County. Disclaimer: All data relating to real estate for sale on this page comes from the Broker Reciprocity (BR) of the California Regional Multiple Listing Service. Detailed information about real estate listings held by brokerage firms other than The Agency RE include the name of the listing broker. Neither the listing company nor The Agency RE shall be responsible for any typographical errors, misinformation, misprints and shall be held totally harmless. The Broker providing this data believes it to be correct, but advises interested parties to confirm any item before relying on it in a purchase decision. Copyright 2025. California Regional Multiple Listing Service. All rights reserved. Property Details
See this Listing
Schools
Interior
Exterior
Financial
Map
Community
- Address2012 Avila Place Oxnard CA
- AreaVC35 – Oxnard – Northeast
- SubdivisionMonterey at Harborside 6 – 426806
- CityOxnard
- CountyVentura
- Zip Code93036
Similar Listings Nearby
- 10895 Carlos Street
Ventura, CA$940,306
4.92 miles away
- 260 N Wake Forest Avenue
Ventura, CA$925,000
4.90 miles away
- 11369 Aster Street
Ventura, CA$924,900
4.86 miles away
- 1171 Otano Way
Oxnard, CA$915,000
0.71 miles away
- 318 Harte Avenue
Ventura, CA$915,000
4.39 miles away
- 371 Huerta Street
Oxnard, CA$914,000
0.81 miles away
- 715 Nile River Drive
Oxnard, CA$899,715
2.02 miles away
- 135 S Bryn Mawr Street
Ventura, CA$899,000
4.63 miles away
- 405 Imperial Avenue
Ventura, CA$899,000
4.77 miles away
- 2505 Seashore Court
Port Hueneme, CA$889,900
3.93 miles away

































































































































