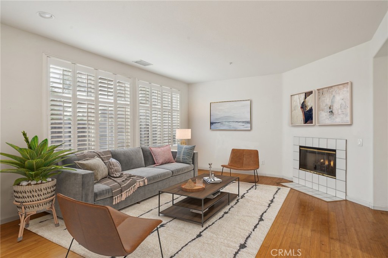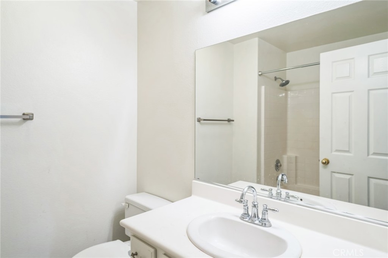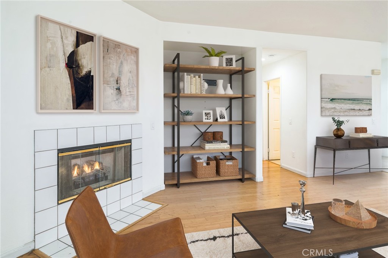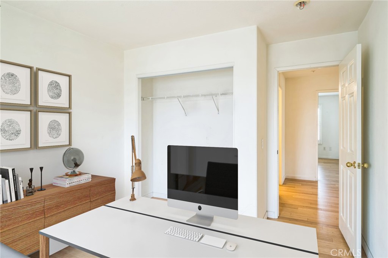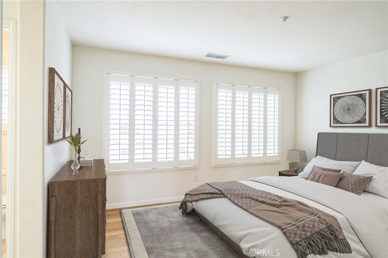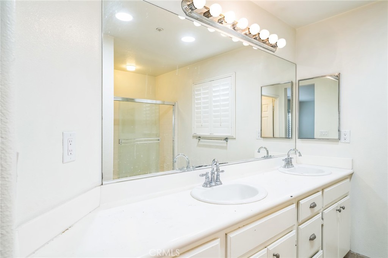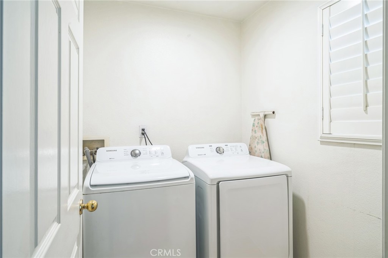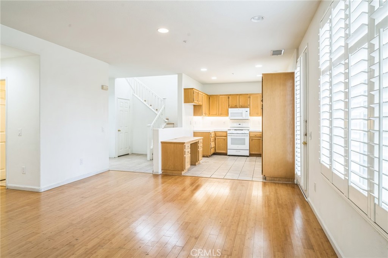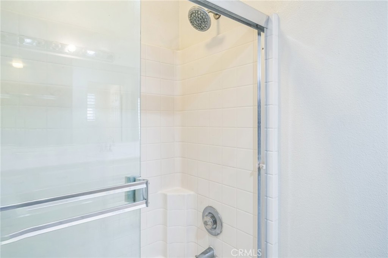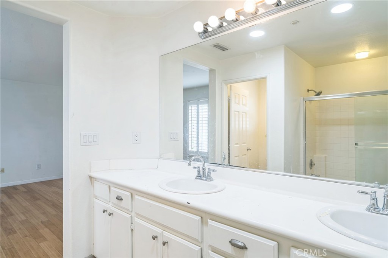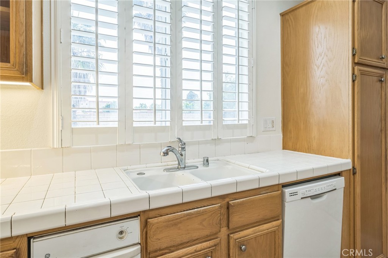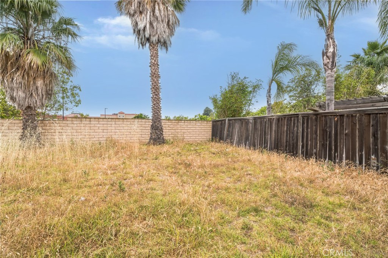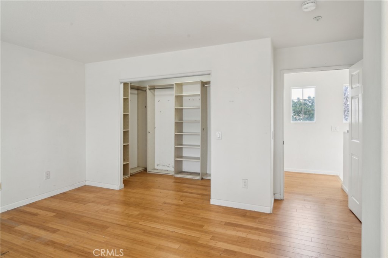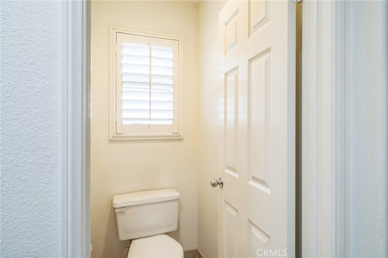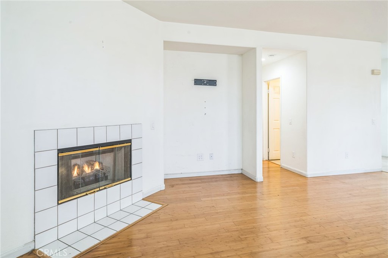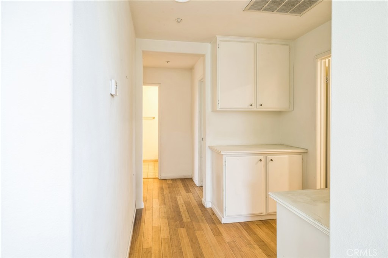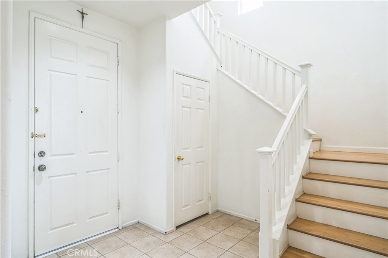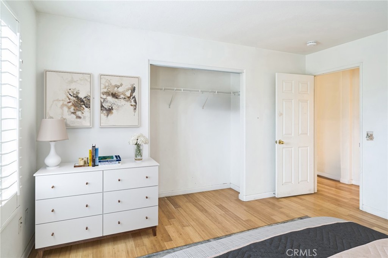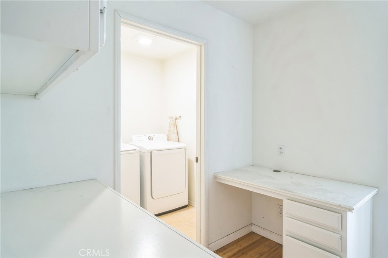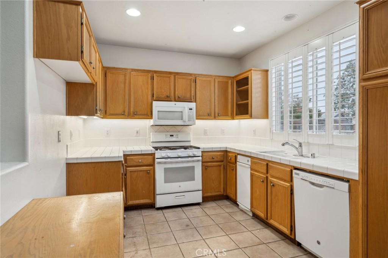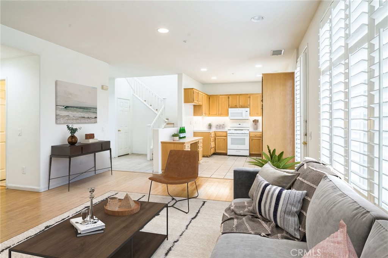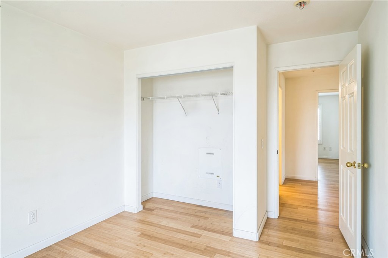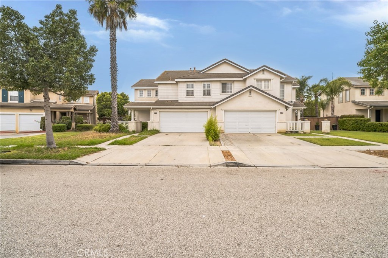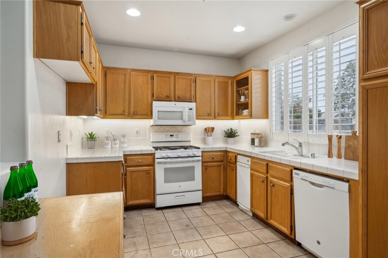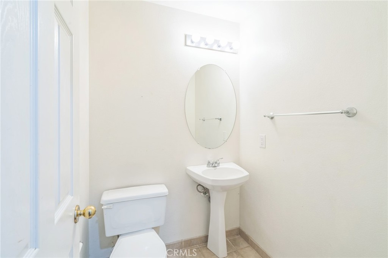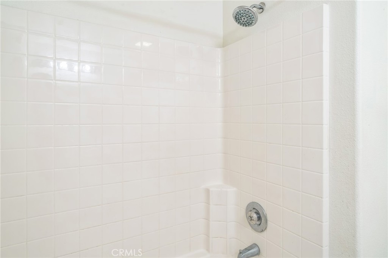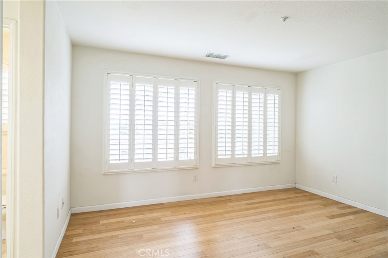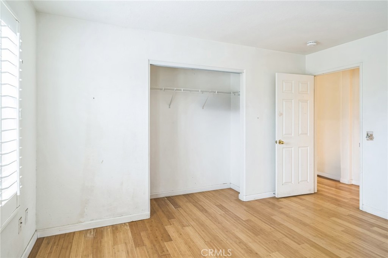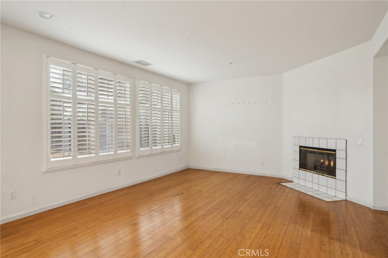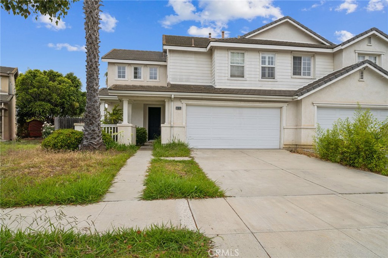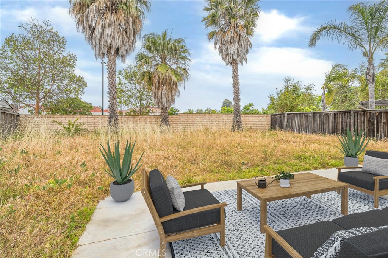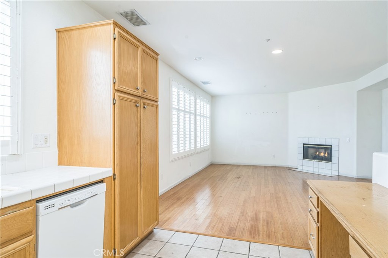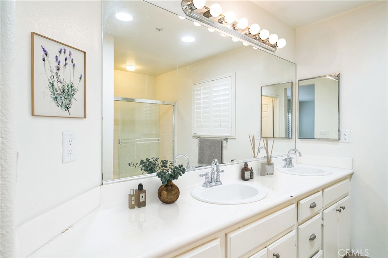 Courtesy of Nexthome Inclusive Realty. Disclaimer: All data relating to real estate for sale on this page comes from the Broker Reciprocity (BR) of the California Regional Multiple Listing Service. Detailed information about real estate listings held by brokerage firms other than The Agency RE include the name of the listing broker. Neither the listing company nor The Agency RE shall be responsible for any typographical errors, misinformation, misprints and shall be held totally harmless. The Broker providing this data believes it to be correct, but advises interested parties to confirm any item before relying on it in a purchase decision. Copyright 2025. California Regional Multiple Listing Service. All rights reserved.
Courtesy of Nexthome Inclusive Realty. Disclaimer: All data relating to real estate for sale on this page comes from the Broker Reciprocity (BR) of the California Regional Multiple Listing Service. Detailed information about real estate listings held by brokerage firms other than The Agency RE include the name of the listing broker. Neither the listing company nor The Agency RE shall be responsible for any typographical errors, misinformation, misprints and shall be held totally harmless. The Broker providing this data believes it to be correct, but advises interested parties to confirm any item before relying on it in a purchase decision. Copyright 2025. California Regional Multiple Listing Service. All rights reserved. Property Details
See this Listing
Schools
Interior
Exterior
Financial
Map
Community
- Address1219 Lost Point Lane Oxnard CA
- AreaVC31 – Oxnard – Northwest
- SubdivisionCalifornia Lighthouse 10 – 4810
- CityOxnard
- CountyVentura
- Zip Code93030
Similar Listings Nearby
- 745 Winchester Drive
Oxnard, CA$769,000
3.11 miles away
- 1065 Vaquero Circle
Oxnard, CA$765,000
2.17 miles away
- 337 Feather River Place
Oxnard, CA$725,000
3.47 miles away
- 543 Winchester Drive
Oxnard, CA$724,000
3.10 miles away
- 784 Seawind Way
Port Hueneme, CA$699,000
3.55 miles away
- 3245 Moss Landing Boulevard
Oxnard, CA$699,000
3.90 miles away
- 1542 Windshore Way
Oxnard, CA$675,000
1.75 miles away
- 1245 Jamaica Lane
Oxnard, CA$675,000
0.05 miles away
- 1314 Gina Drive
Oxnard, CA$669,000
1.40 miles away
- 3639 Dunkirk Drive
Oxnard, CA$630,000
1.47 miles away



































































































