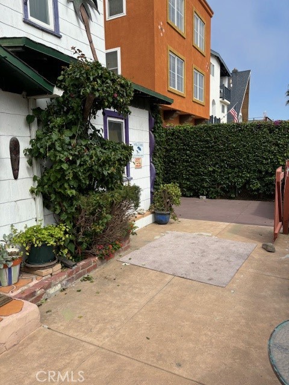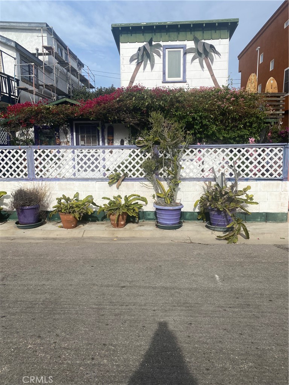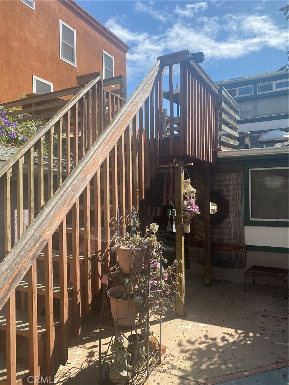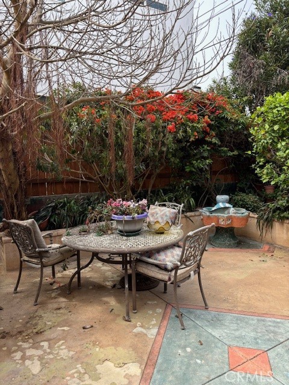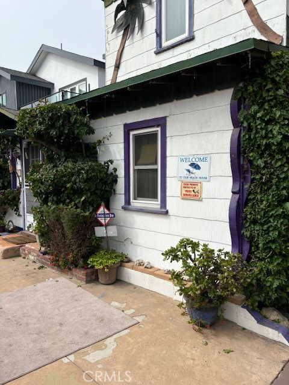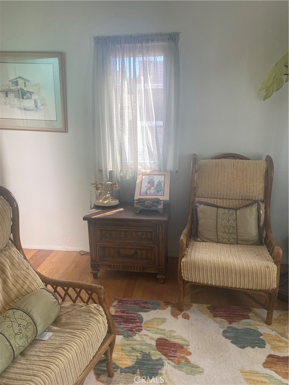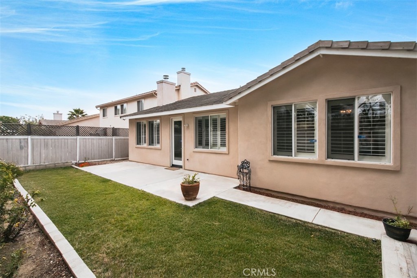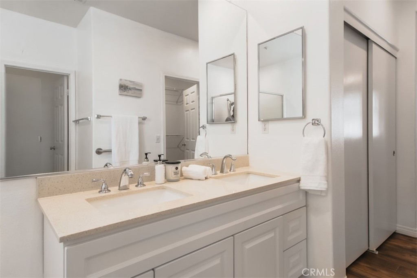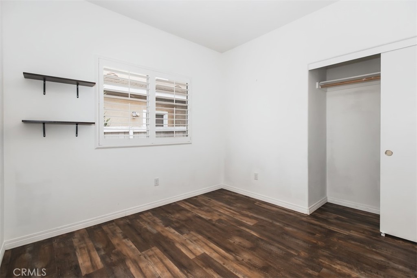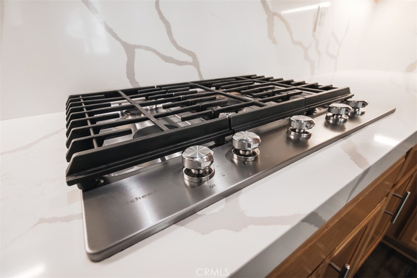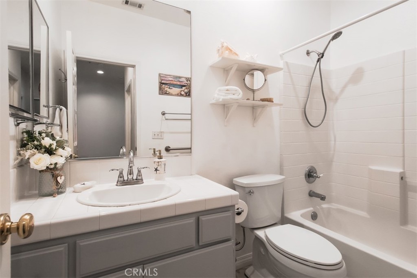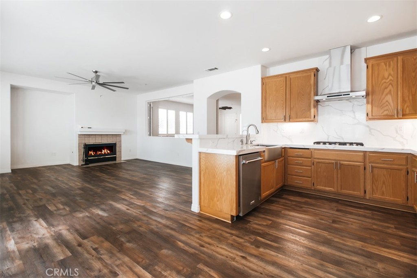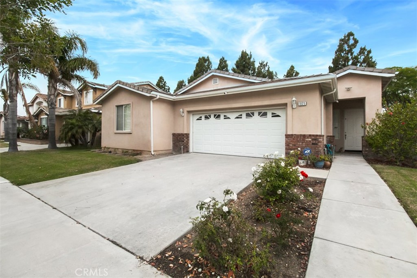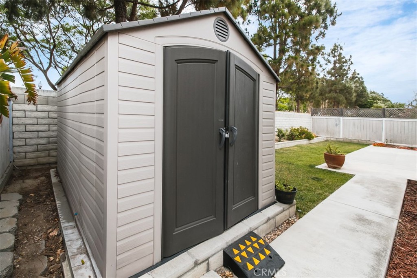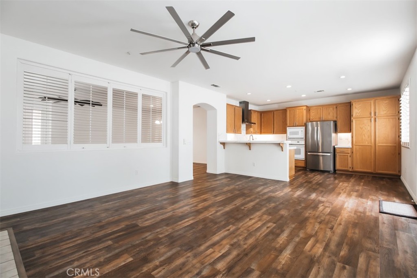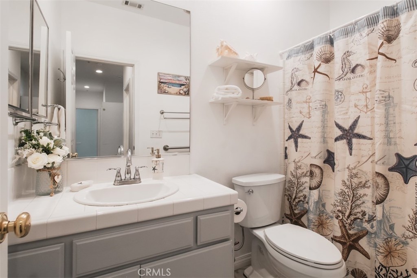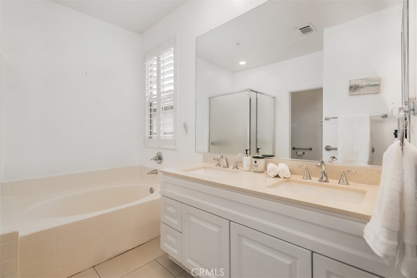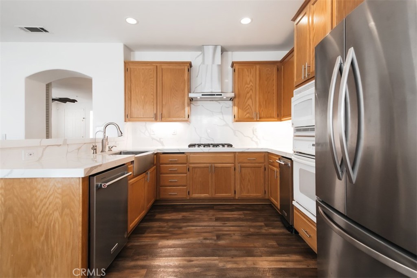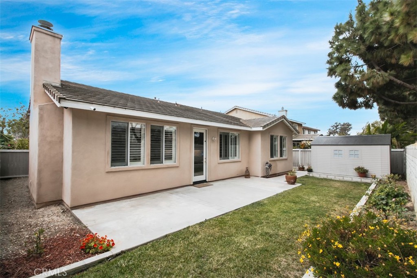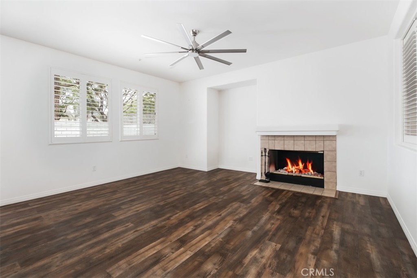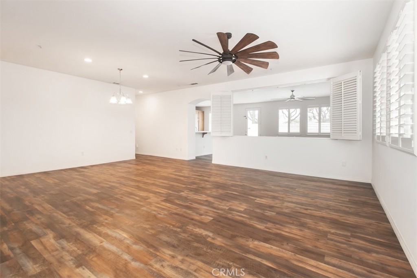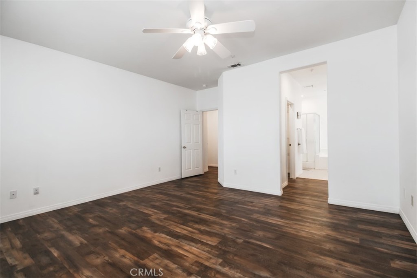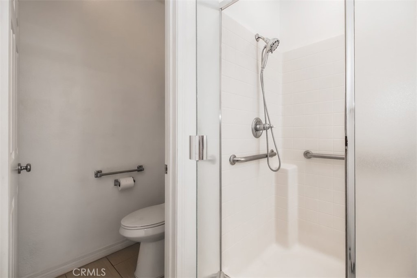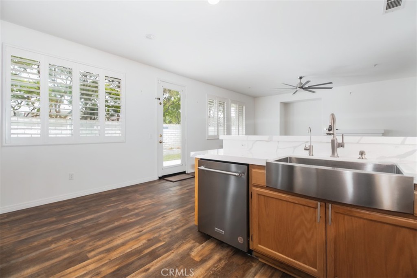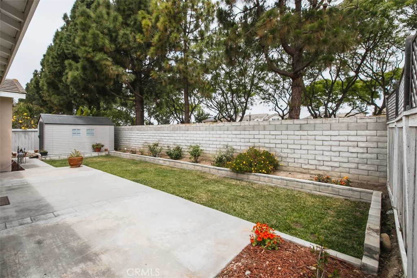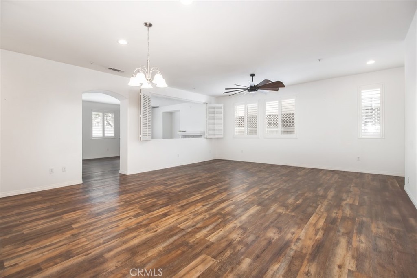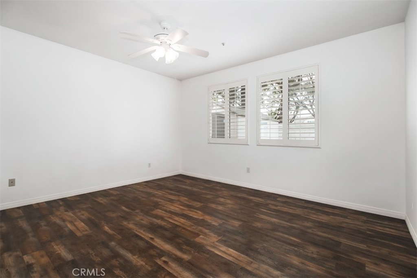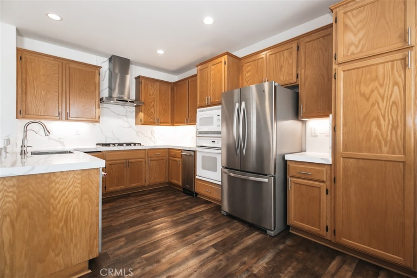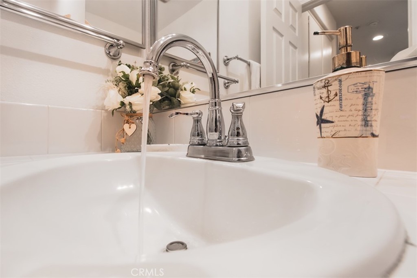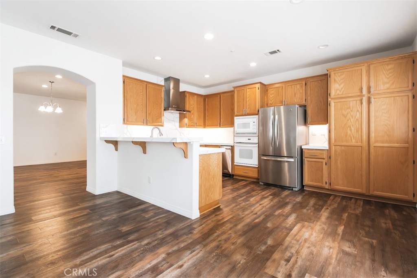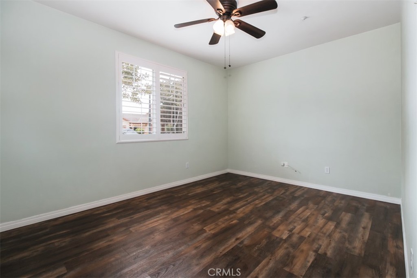 Courtesy of RE/MAX Gold Coast-Beach Marina Office. Disclaimer: All data relating to real estate for sale on this page comes from the Broker Reciprocity (BR) of the California Regional Multiple Listing Service. Detailed information about real estate listings held by brokerage firms other than The Agency RE include the name of the listing broker. Neither the listing company nor The Agency RE shall be responsible for any typographical errors, misinformation, misprints and shall be held totally harmless. The Broker providing this data believes it to be correct, but advises interested parties to confirm any item before relying on it in a purchase decision. Copyright 2025. California Regional Multiple Listing Service. All rights reserved.
Courtesy of RE/MAX Gold Coast-Beach Marina Office. Disclaimer: All data relating to real estate for sale on this page comes from the Broker Reciprocity (BR) of the California Regional Multiple Listing Service. Detailed information about real estate listings held by brokerage firms other than The Agency RE include the name of the listing broker. Neither the listing company nor The Agency RE shall be responsible for any typographical errors, misinformation, misprints and shall be held totally harmless. The Broker providing this data believes it to be correct, but advises interested parties to confirm any item before relying on it in a purchase decision. Copyright 2025. California Regional Multiple Listing Service. All rights reserved. Property Details
See this Listing
Schools
Interior
Exterior
Financial
Map
Community
- Address309 W Rosa Street Oxnard CA
- AreaVC34 – Oxnard – Southeast
- CityOxnard
- CountyVentura
- Zip Code93033
Similar Listings Nearby
- 822 Belleza Drive
Oxnard, CA$975,000
3.74 miles away
- 133 Santa Paula Avenue
Oxnard, CA$975,000
2.19 miles away
- 317 Cahuenga Drive
Oxnard, CA$969,000
2.20 miles away
- 2041 Indiana Drive
Oxnard, CA$965,000
4.53 miles away
- 4535 Falkirk Bay
Oxnard, CA$950,000
3.50 miles away
- 2067 Dulce Drive
Oxnard, CA$949,900
4.56 miles away
- 1171 Otano Way
Oxnard, CA$915,000
3.94 miles away
- 371 Huerta Street
Oxnard, CA$914,000
3.65 miles away
- 253 E Pearl St
Port Hueneme, CA$900,000
1.07 miles away
- 2505 Seashore Court
Port Hueneme, CA$889,900
2.69 miles away































