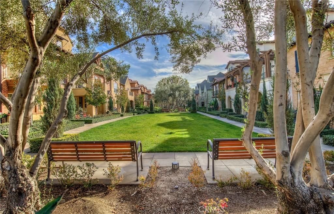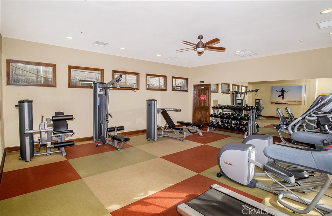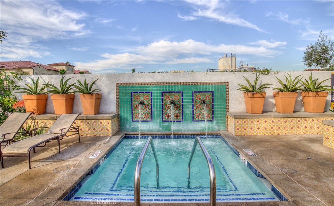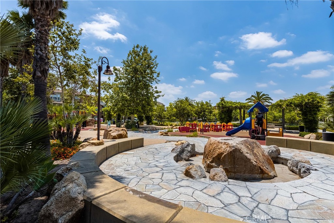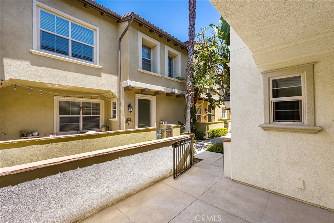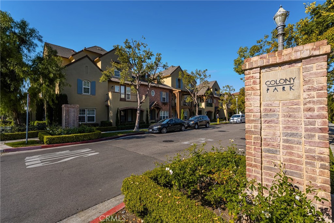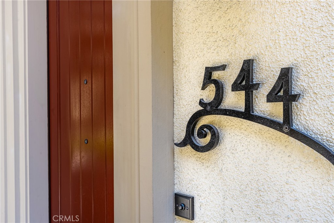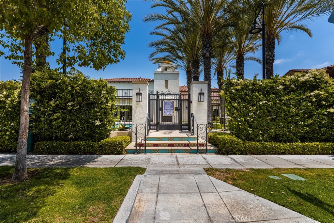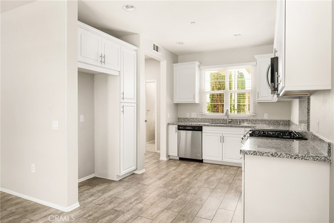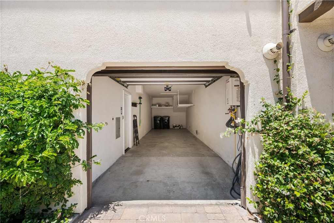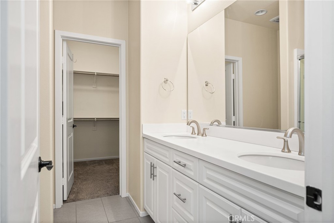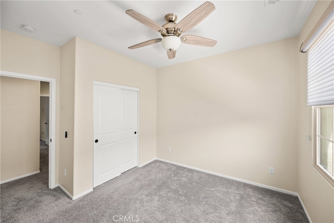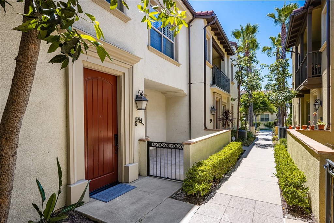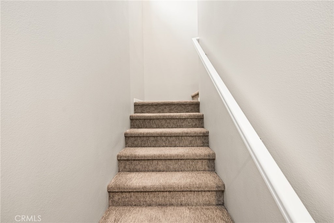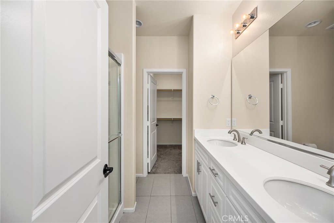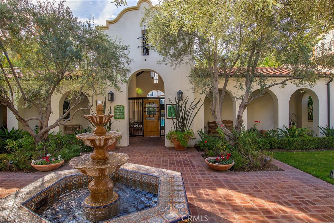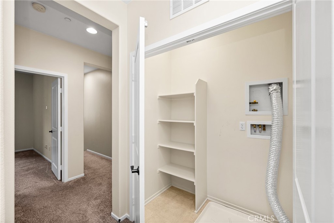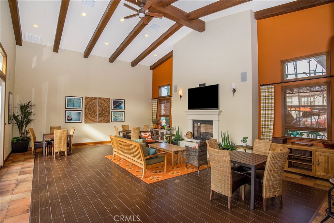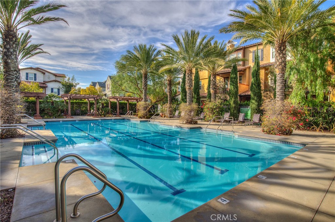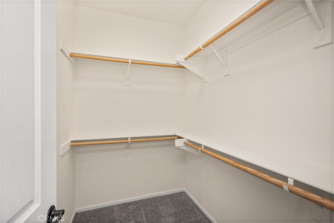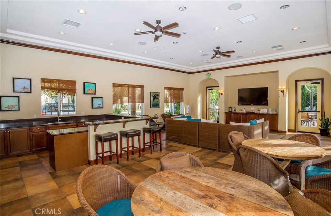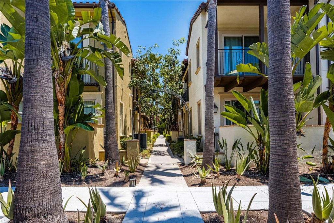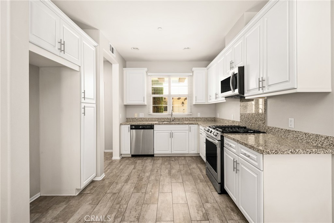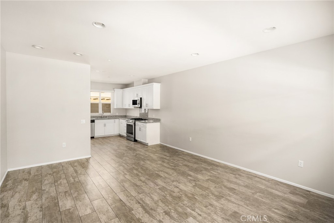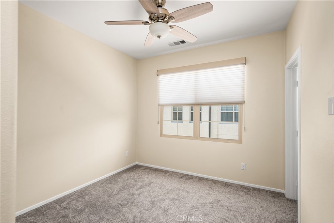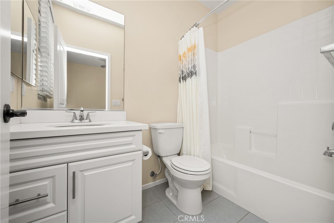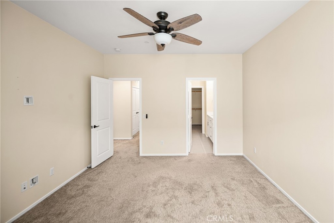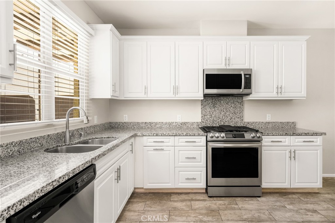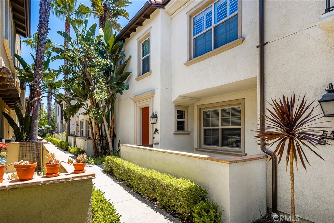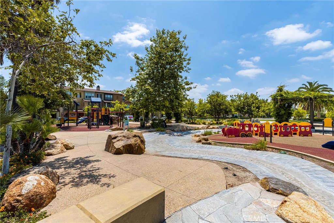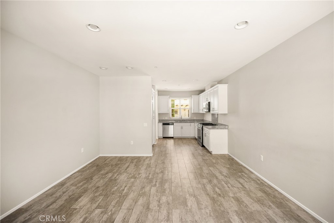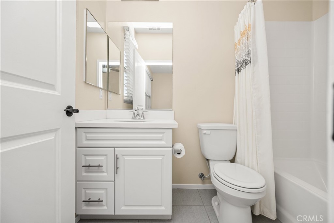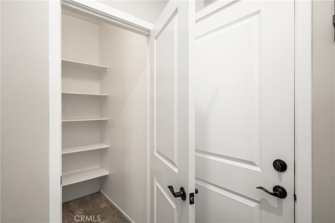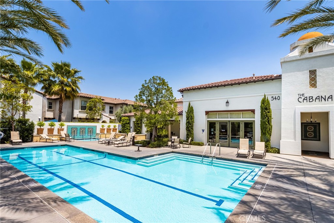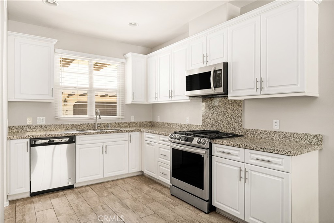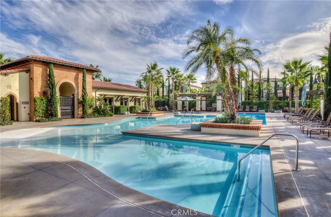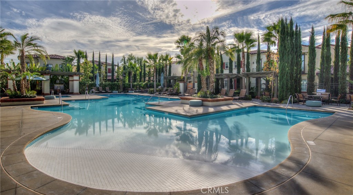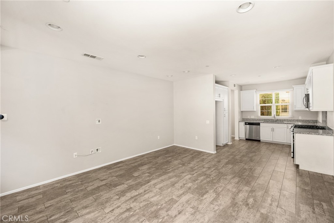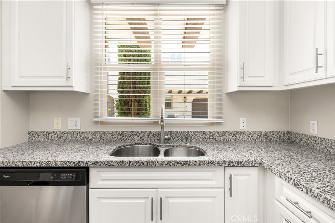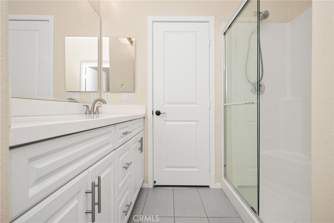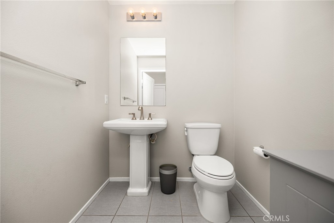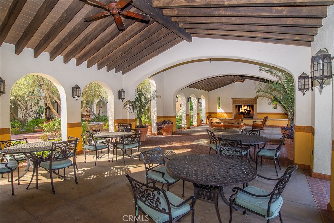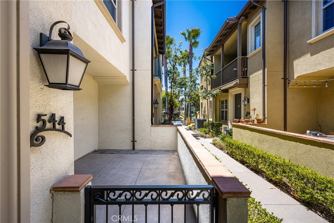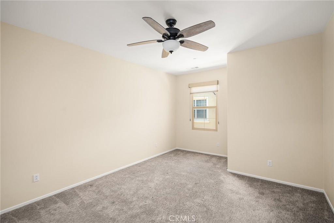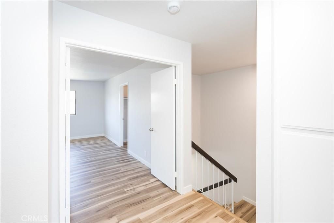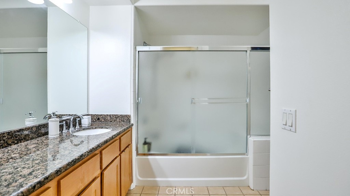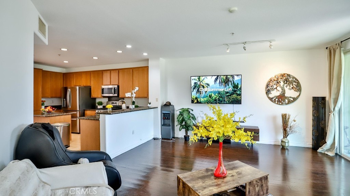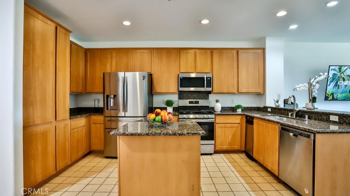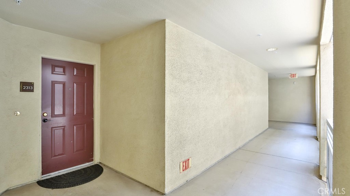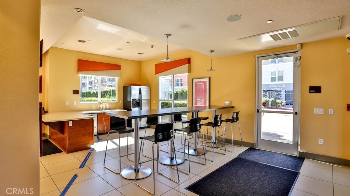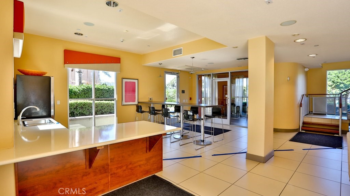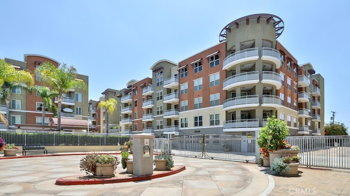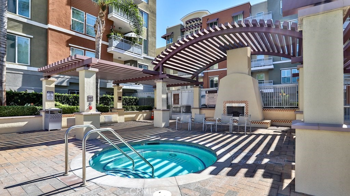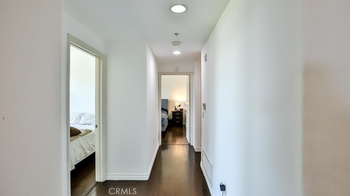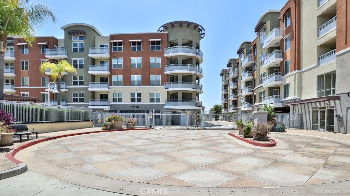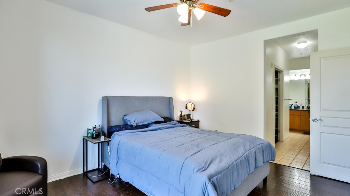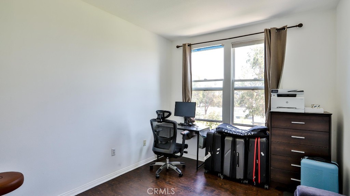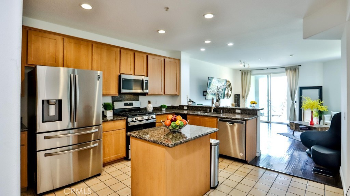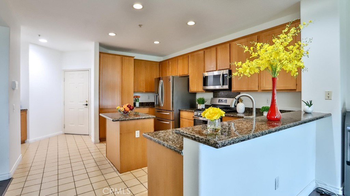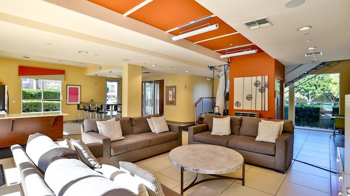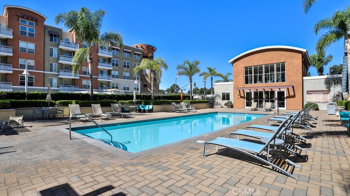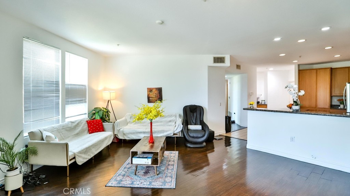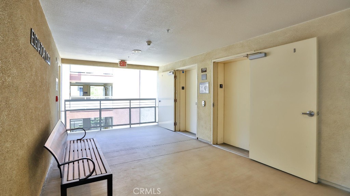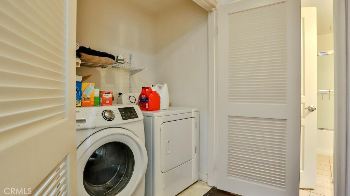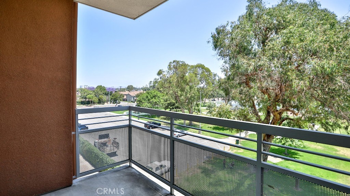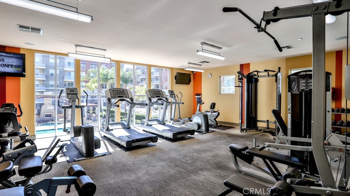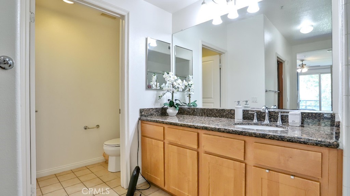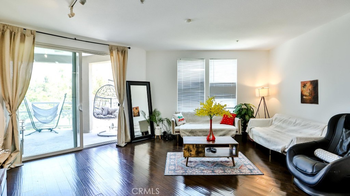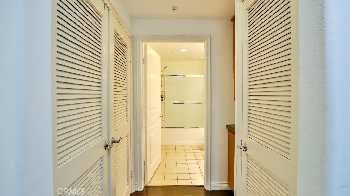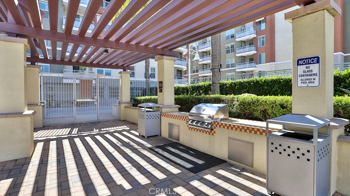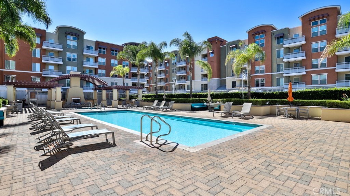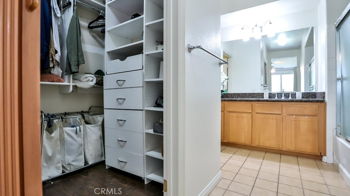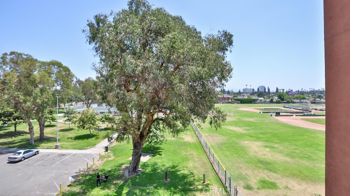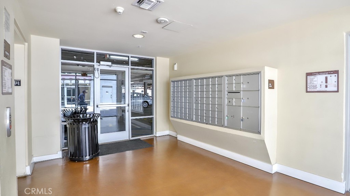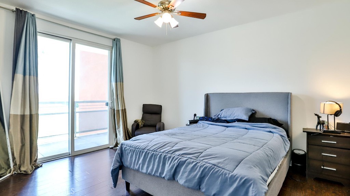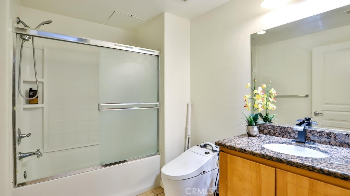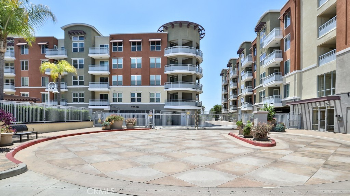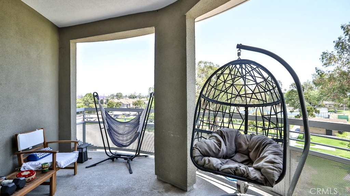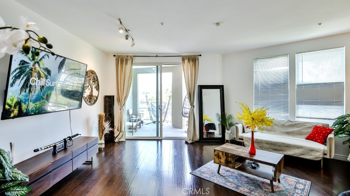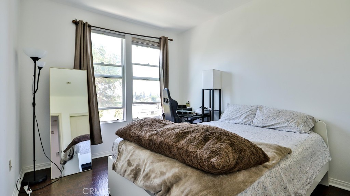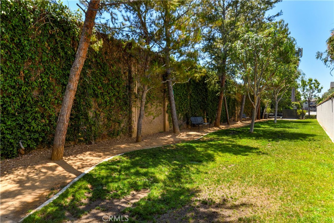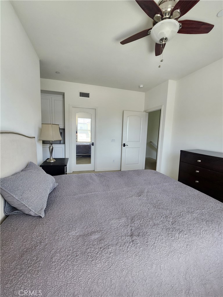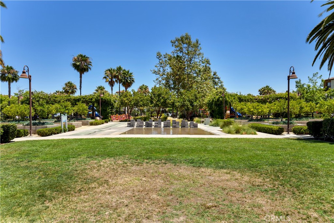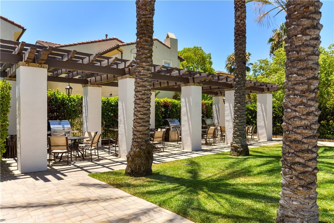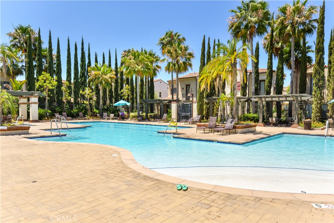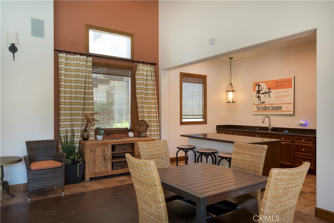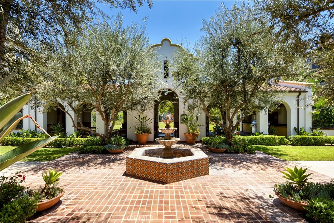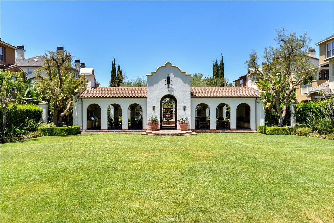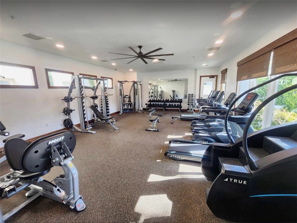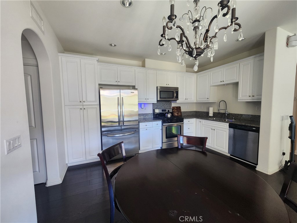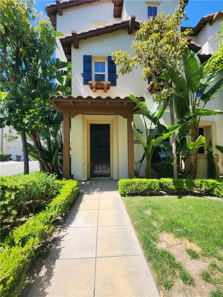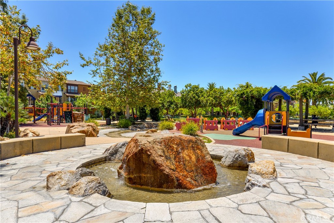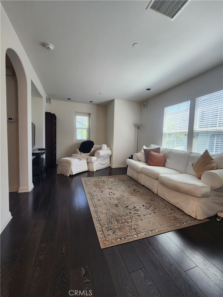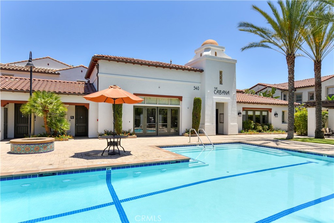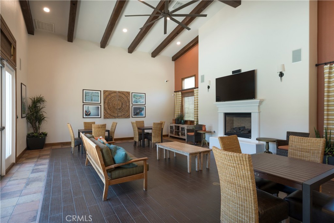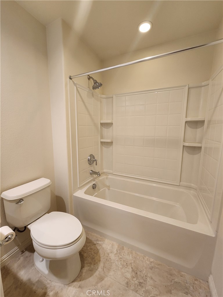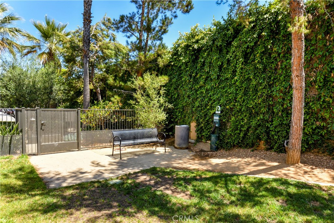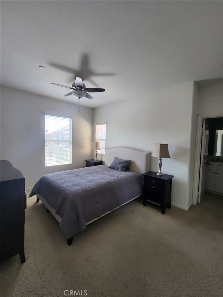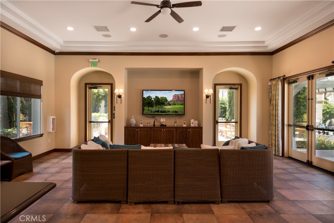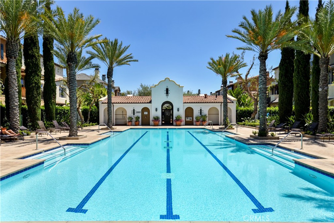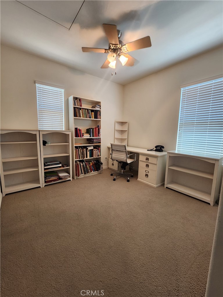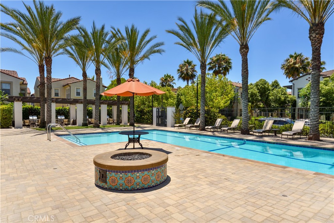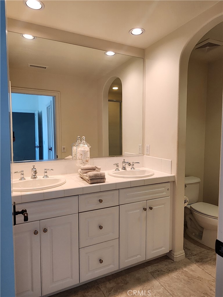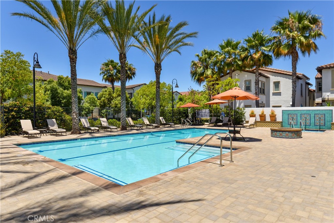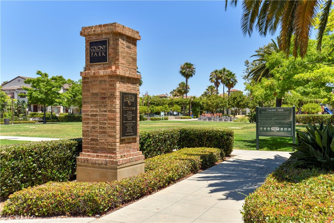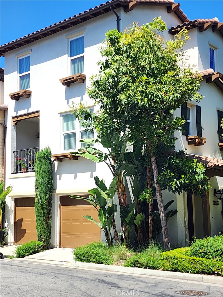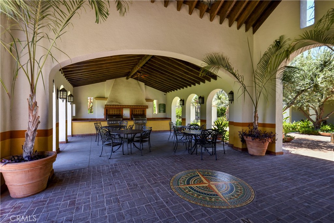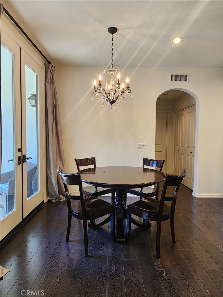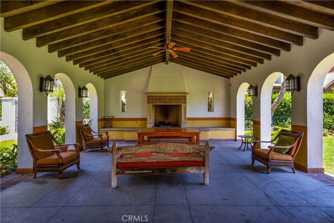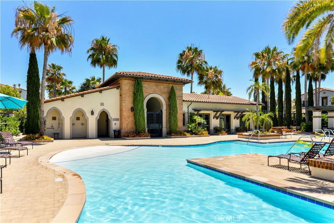This tucked-away upstairs end-unit features two bedrooms, two full bathrooms, a remodeled kitchen with dining area and a front patio. The spacious living room features a ceiling fan, natural light and plenty of wall space for a flat-screen television!
The well-appointed kitchen boasts granite countertops, plenty of cabinet space, stainless steel appliances, and plenty of storage space. Enjoy your morning coffee or evening beverage on your private patio, ideal for outdoor dining or relaxation.
The primary bedroom is generously sized with a walk-in closet and an en-suite bathroom featuring a spacious walk-in shower. The second bedroom is perfect for guests, a home office, or a growing family.
This condo also features central heating and cooling, one space in a shared garage, and one permitted parking space. Residents will enjoy access to community amenities, including a sparkling pool.
Situated in a prime location, this home is just a short drive from schools, shopping, dining, and entertainment options. Plus, with easy access to major freeways, you’re just a short commute from surrounding areas like Anaheim, Santa Ana, and beyond.
Whether you’re a first-time homebuyer or looking to downsize, this charming condo is the perfect place to call home!
 Courtesy of First Team Real Estate. Disclaimer: All data relating to real estate for sale on this page comes from the Broker Reciprocity (BR) of the California Regional Multiple Listing Service. Detailed information about real estate listings held by brokerage firms other than The Agency RE include the name of the listing broker. Neither the listing company nor The Agency RE shall be responsible for any typographical errors, misinformation, misprints and shall be held totally harmless. The Broker providing this data believes it to be correct, but advises interested parties to confirm any item before relying on it in a purchase decision. Copyright 2025. California Regional Multiple Listing Service. All rights reserved.
Courtesy of First Team Real Estate. Disclaimer: All data relating to real estate for sale on this page comes from the Broker Reciprocity (BR) of the California Regional Multiple Listing Service. Detailed information about real estate listings held by brokerage firms other than The Agency RE include the name of the listing broker. Neither the listing company nor The Agency RE shall be responsible for any typographical errors, misinformation, misprints and shall be held totally harmless. The Broker providing this data believes it to be correct, but advises interested parties to confirm any item before relying on it in a purchase decision. Copyright 2025. California Regional Multiple Listing Service. All rights reserved. Property Details
See this Listing
Schools
Interior
Exterior
Financial
Map
Community
- Address338 E Palmdale Avenue 4 Orange CA
- Area72 – Orange & Garden Grove, E of Harbor, N of 22 F
- CityOrange
- CountyOrange
- Zip Code92865
Similar Listings Nearby
- 401 S Anaheim Boulevard 1
Anaheim, CA$775,000
3.78 miles away
- 3329 E Metcalf Circle B
Orange, CA$760,000
2.25 miles away
- 544 S Casita Street
Anaheim, CA$759,000
3.36 miles away
- 1956 Avenida Del Sol
Placentia, CA$740,741
3.83 miles away
- 1321 W Cerritos Avenue 18
Anaheim, CA$739,900
4.59 miles away
- 1485 W Cerritos Avenue 8
Anaheim, CA$735,000
4.72 miles away
- 662 S Casita Street
Anaheim, CA$729,888
3.30 miles away
- 12668 Chapman Avenue 2313
Garden Grove, CA$719,000
4.06 miles away
- 678 E Valencia Street 105
Anaheim, CA$719,000
3.27 miles away
- 5846 E Creekside Avenue 10
Orange, CA$710,000
3.82 miles away

















































































