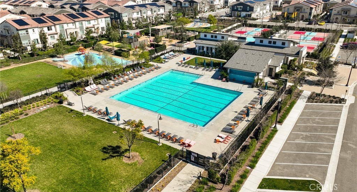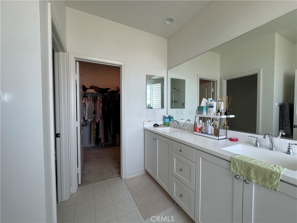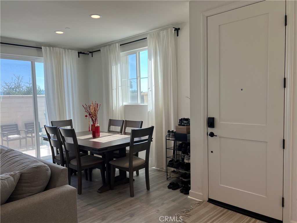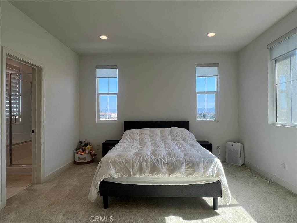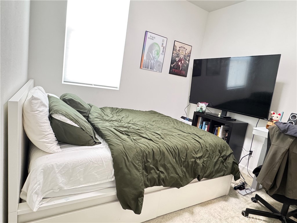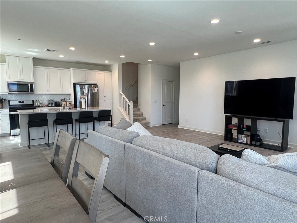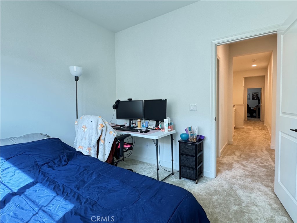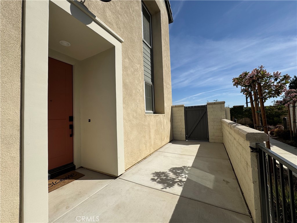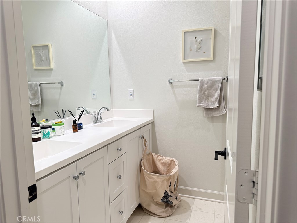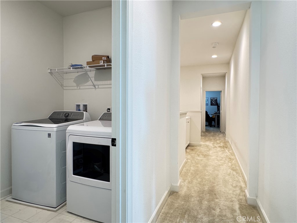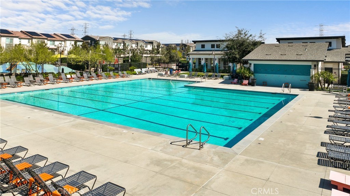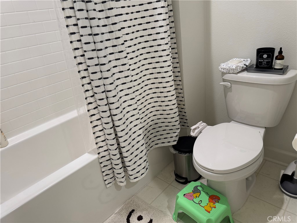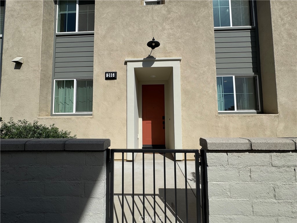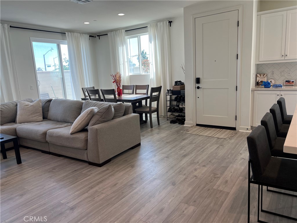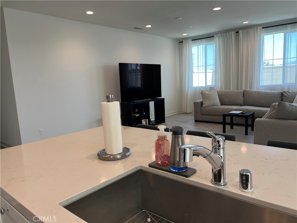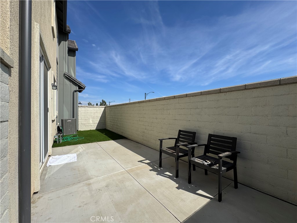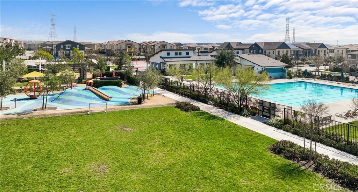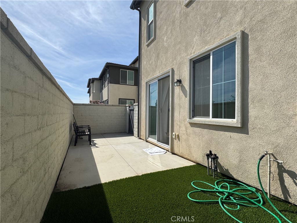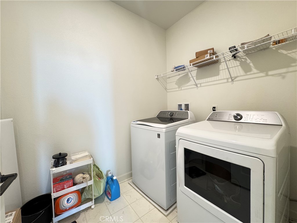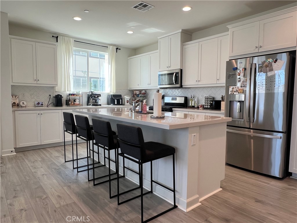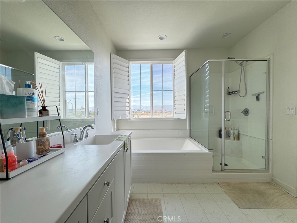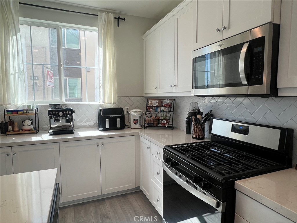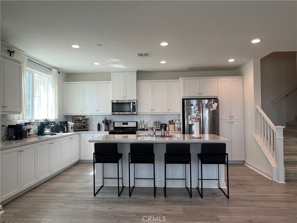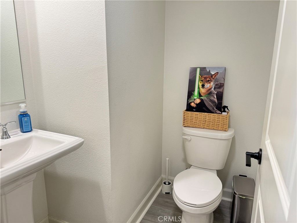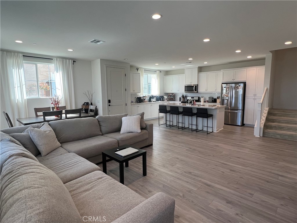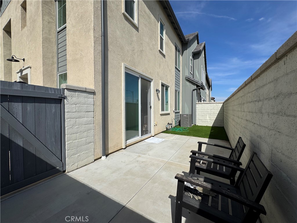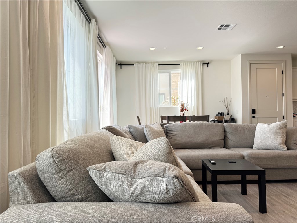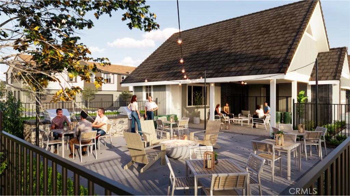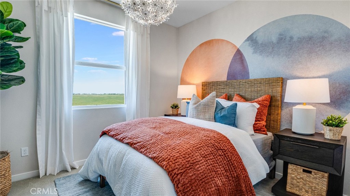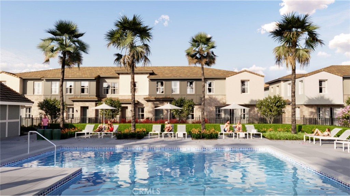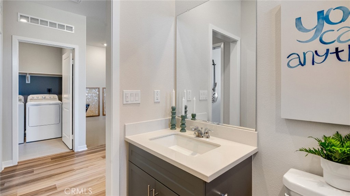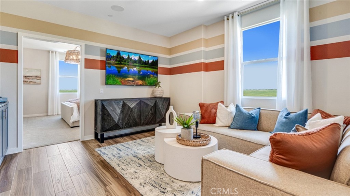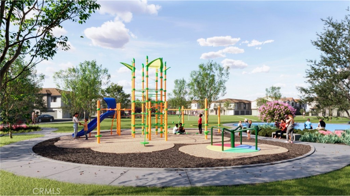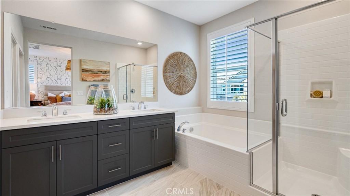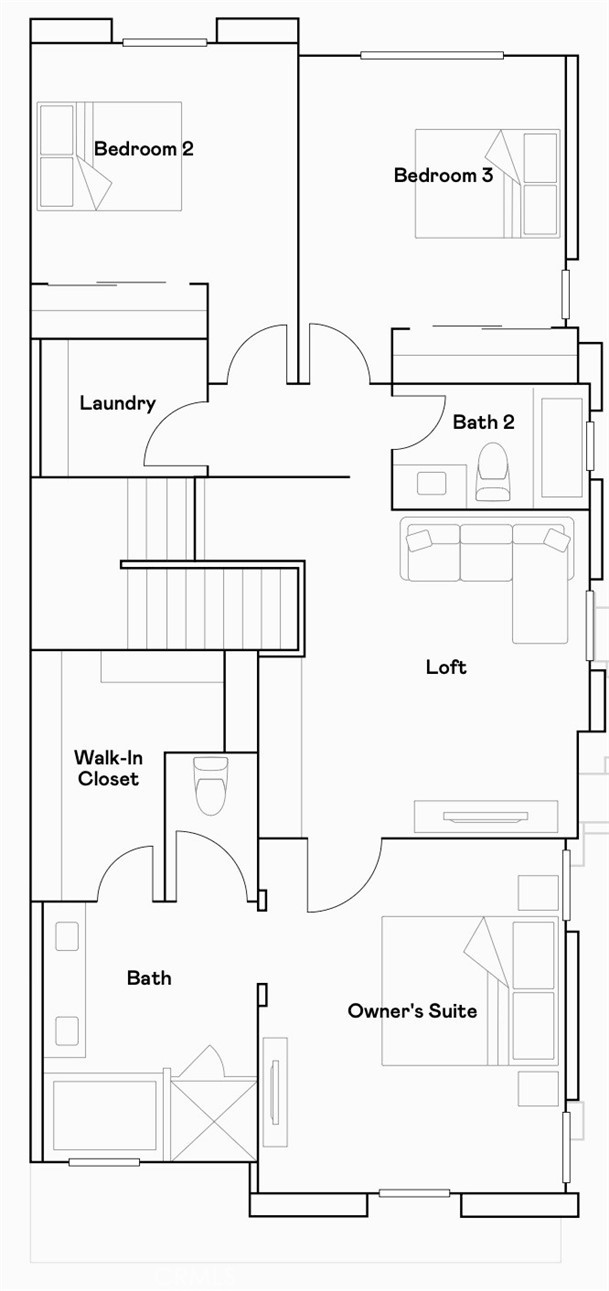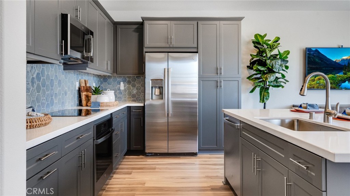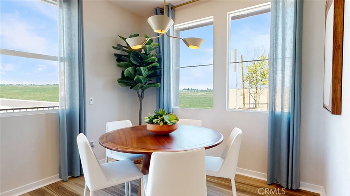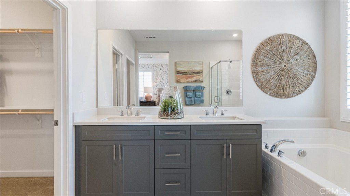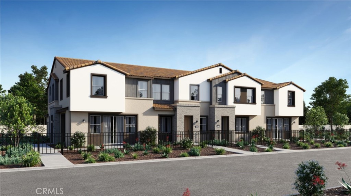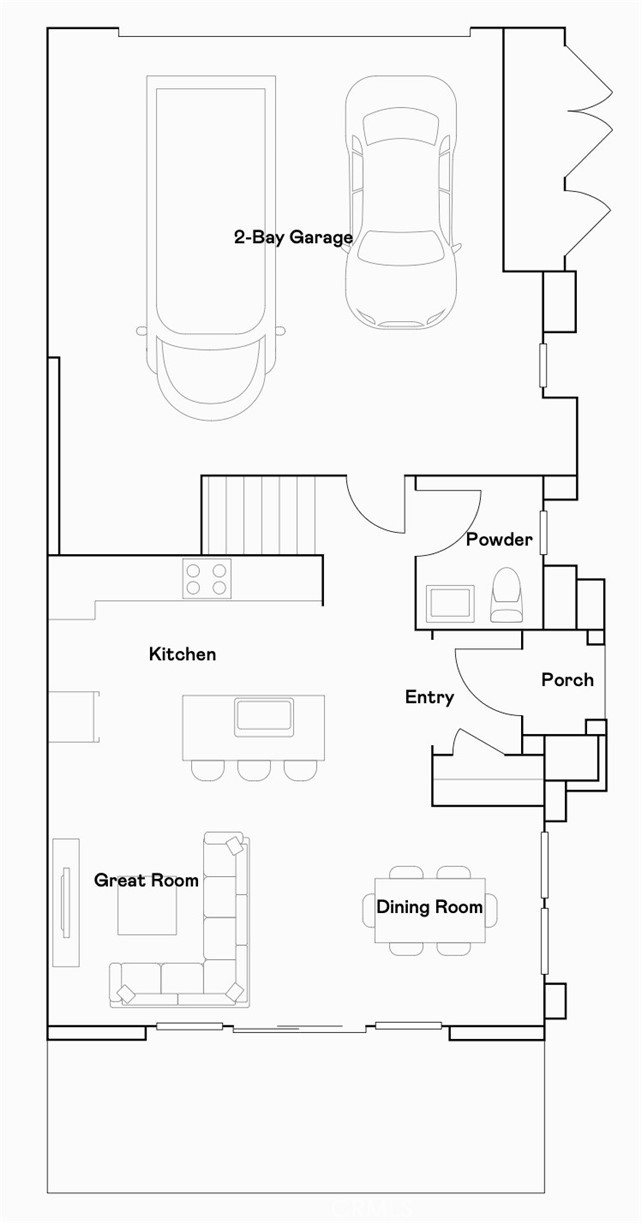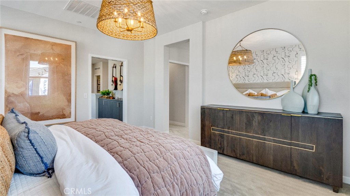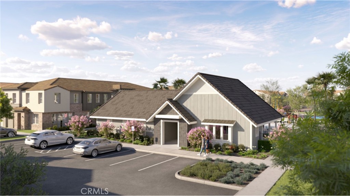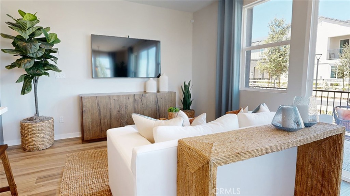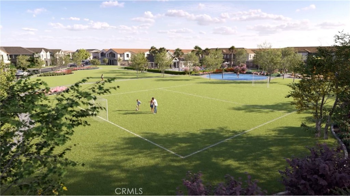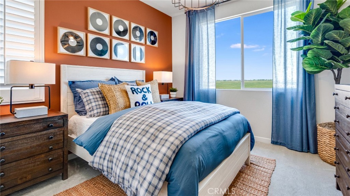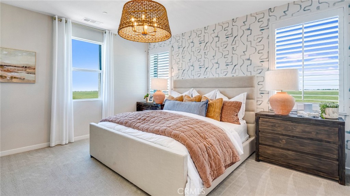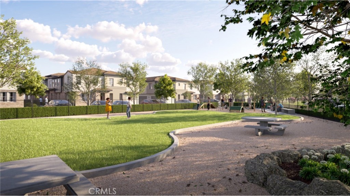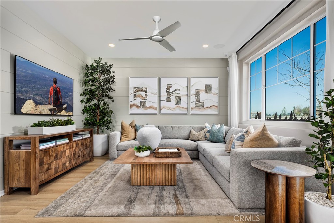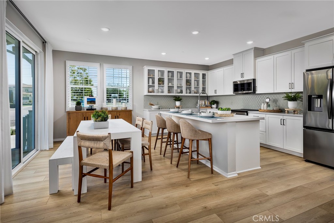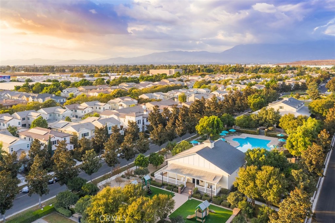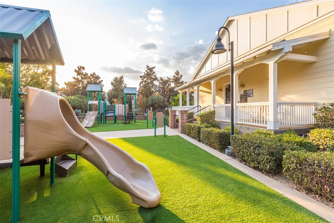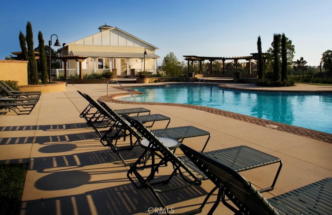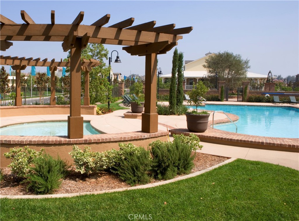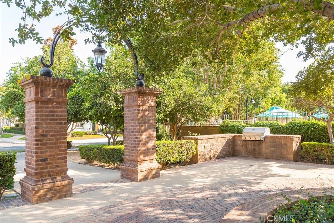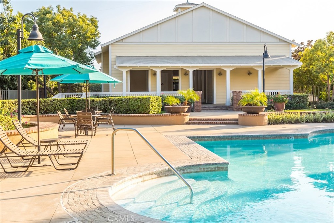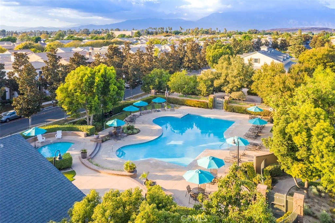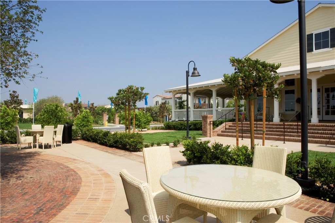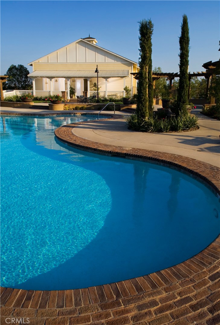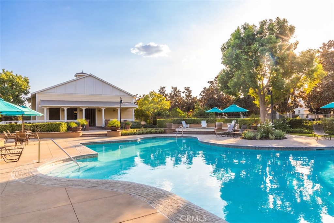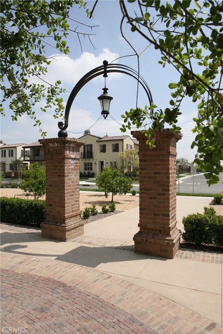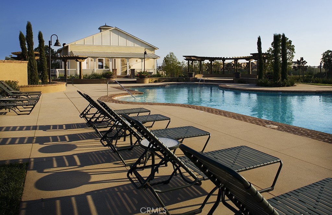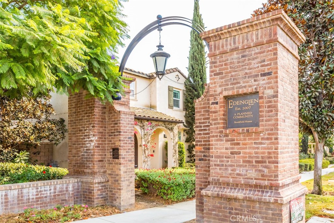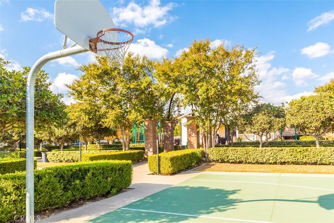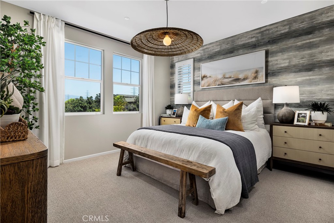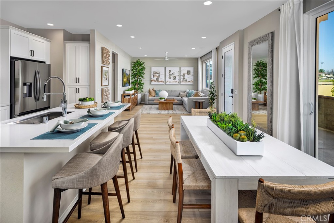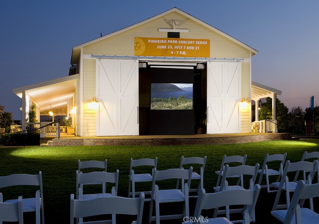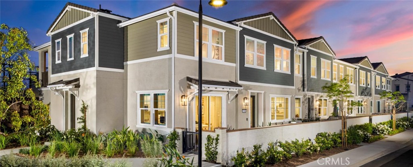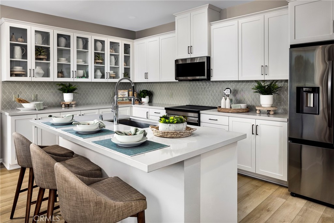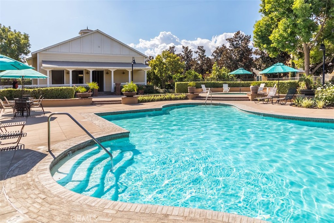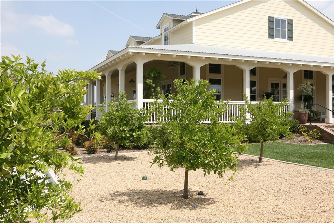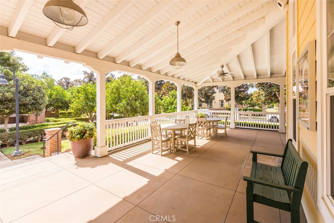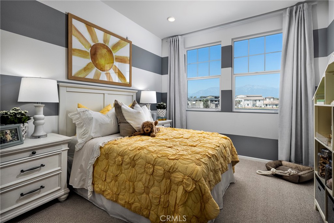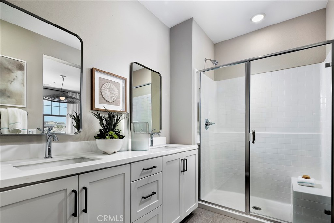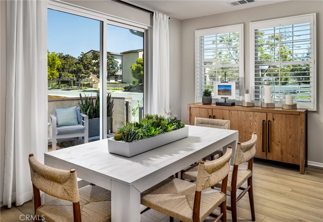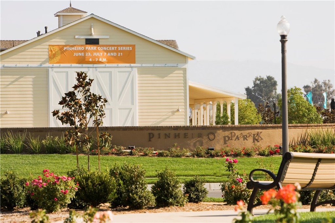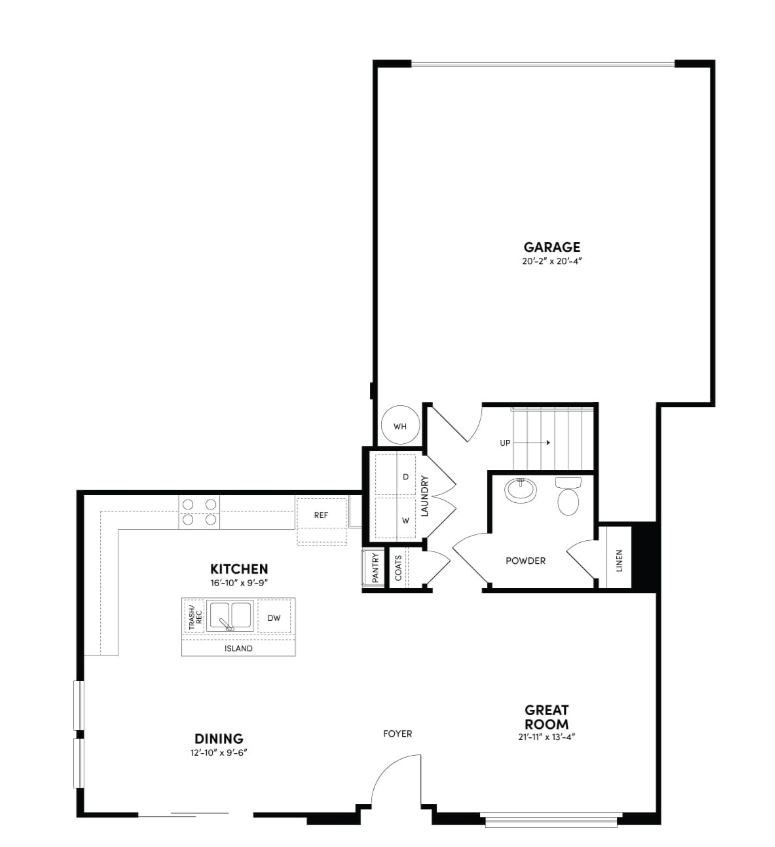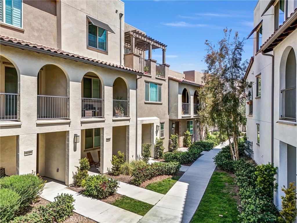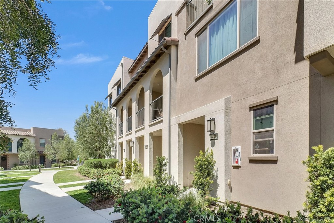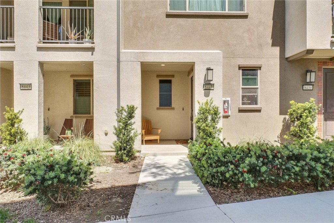Discover Bloom, a stylish new townhome community nestled within the established, highly sought-after, and beautifully mature neighborhood of Edenglen in Ontario. Brought to you by award-winning Brookfield Residential, this is your early opportunity to own a thoughtfully designed residence in one of the area''s most desirable communities. This two-story, two-bedroom townhome offers over 1,000 sq. ft. of comfortable living all on one level, perched above a convenient two-car, side-by-side garage. The open-concept floor plan features a bright and airy great room, a separate dining area, an open kitchen, and a covered deck—perfect for indoor-outdoor California living. The primary suite includes a walk-in closet, while the secondary bedroom is conveniently located nearby, along with an upstairs laundry area. Enjoy charming Craftsman-style exterior that adds to the curb appeal. Designer upgrades are already included, and Brookfield is currently offering special financing options to make your purchase even easier. MyCommand smart home technology also comes included for seamless living.
Be moved in by JULY! Bloom offers the final chance to own in Edenglen—a community known for its park space and resort-style pool, all just steps from your front door. Enjoy the added benefit of a lower tax rate compared to nearby new construction and quick freeway access, just minutes from the vibrant New Haven Marketplace. ***SPECIAL FINANCING IS OFFERED*** Don’t miss your chance to be part of the Edenglen legacy—welcome home to Bloom.
 Courtesy of Brookfield Residential Sales Inc.. Disclaimer: All data relating to real estate for sale on this page comes from the Broker Reciprocity (BR) of the California Regional Multiple Listing Service. Detailed information about real estate listings held by brokerage firms other than The Agency RE include the name of the listing broker. Neither the listing company nor The Agency RE shall be responsible for any typographical errors, misinformation, misprints and shall be held totally harmless. The Broker providing this data believes it to be correct, but advises interested parties to confirm any item before relying on it in a purchase decision. Copyright 2025. California Regional Multiple Listing Service. All rights reserved.
Courtesy of Brookfield Residential Sales Inc.. Disclaimer: All data relating to real estate for sale on this page comes from the Broker Reciprocity (BR) of the California Regional Multiple Listing Service. Detailed information about real estate listings held by brokerage firms other than The Agency RE include the name of the listing broker. Neither the listing company nor The Agency RE shall be responsible for any typographical errors, misinformation, misprints and shall be held totally harmless. The Broker providing this data believes it to be correct, but advises interested parties to confirm any item before relying on it in a purchase decision. Copyright 2025. California Regional Multiple Listing Service. All rights reserved. Property Details
See this Listing
Schools
Interior
Exterior
Financial
Map
Community
- Address3318 S. Rockhurst Paseo Ontario CA
- Area686 – Ontario
- CityOntario
- CountySan Bernardino
- Zip Code91761
Similar Listings Nearby
- 3661 S Allston Paseo 7
Ontario, CA$668,000
0.69 miles away
- 3530 E Delight Paseo 205
Ontario, CA$630,000
0.97 miles away
- 2823 E Schumacher Paseo
Ontario, CA$628,000
1.85 miles away
- 3943 E. KENYON PASEO
Ontario, CA$626,080
0.00 miles away
- 2824 E Schumacher Paseo
Ontario, CA$625,000
1.86 miles away
- 2844 E Schumacher Paseo
Ontario, CA$623,000
1.84 miles away
- 3645 E Delight Paseo 135
Ontario, CA$618,888
0.84 miles away
- 8441 Explorer Street
Chino, CA$615,000
4.63 miles away
- 15980 Pilot Avenue
Chino, CA$614,900
4.85 miles away
- 3721 S Allston Paseo 1
Ontario, CA$610,999
0.70 miles away



























































