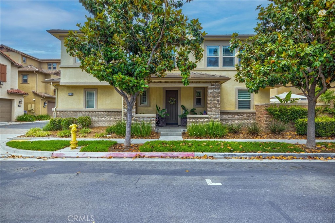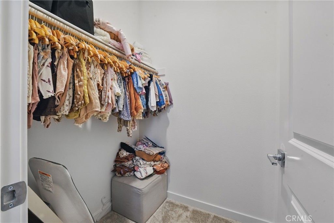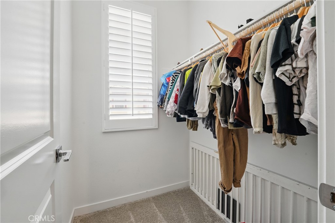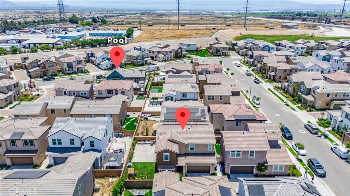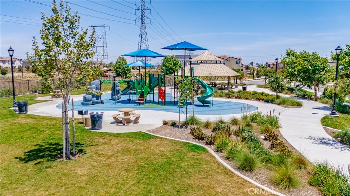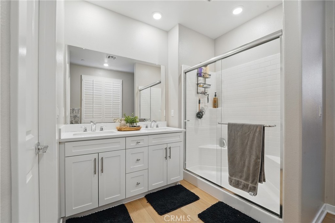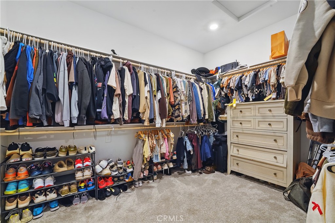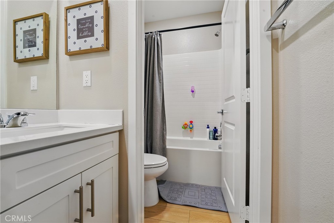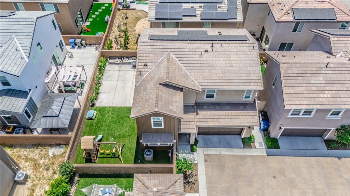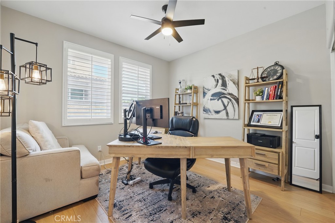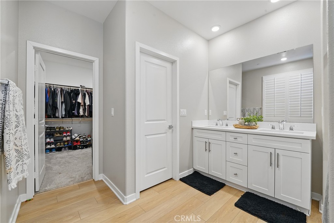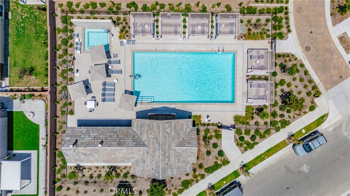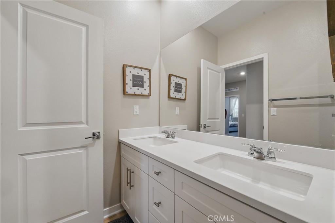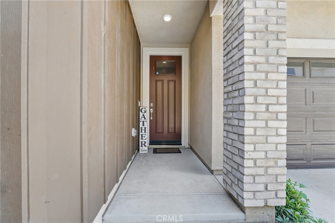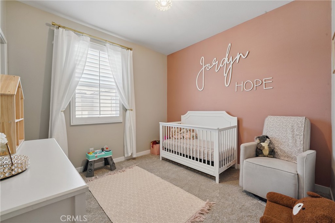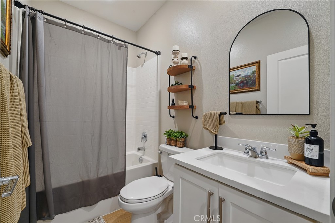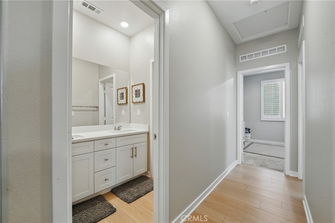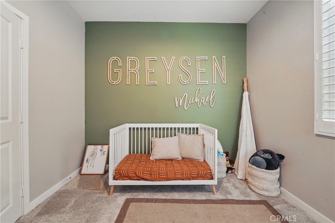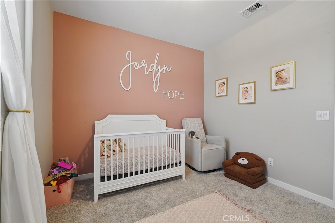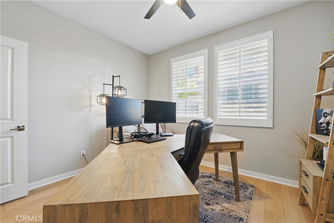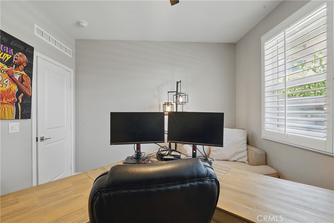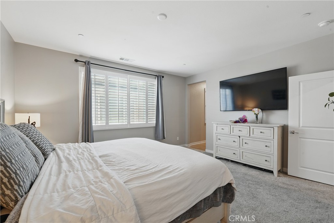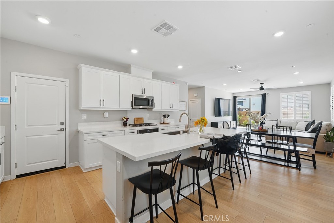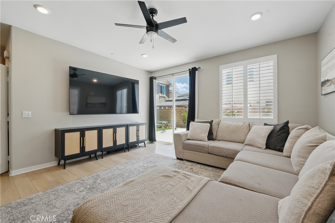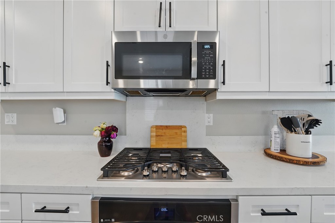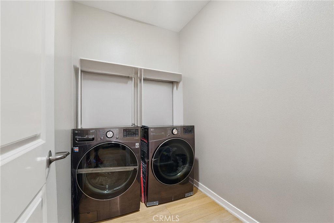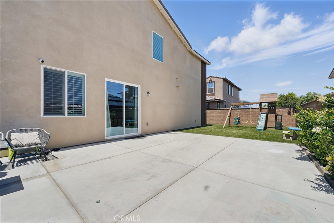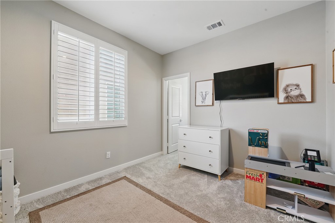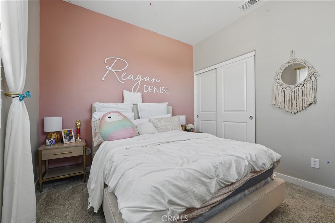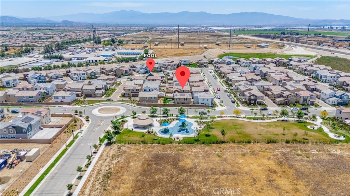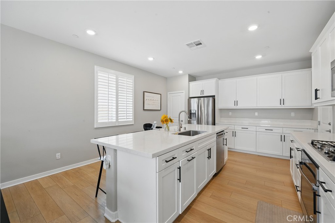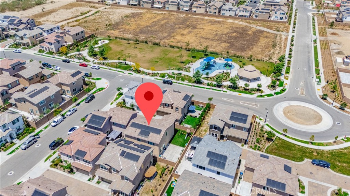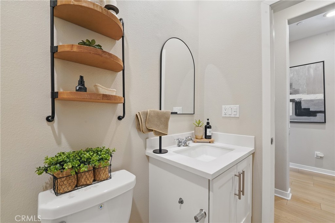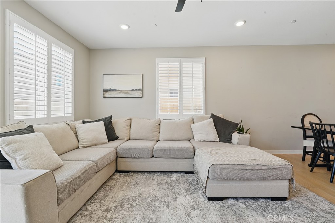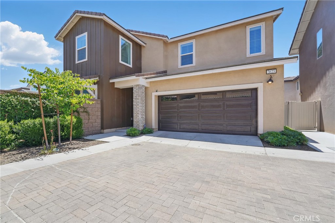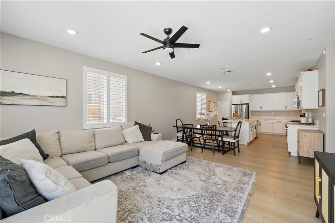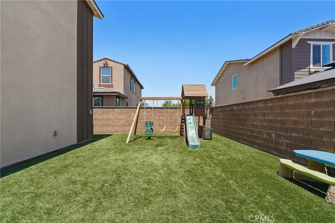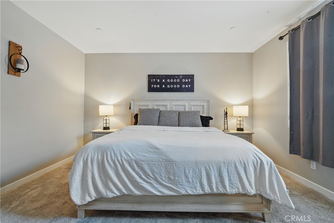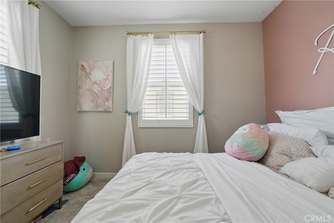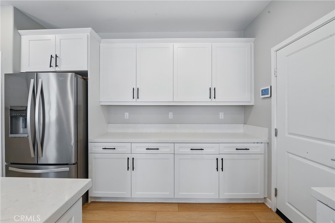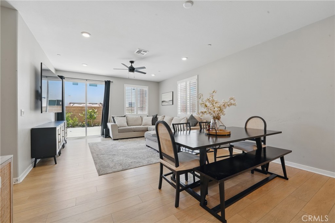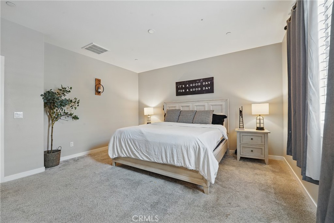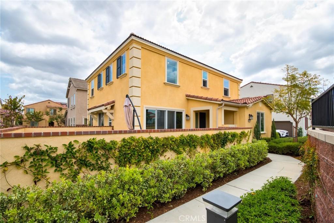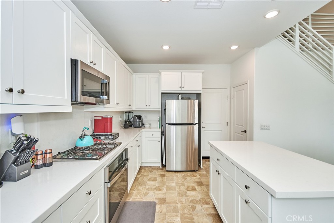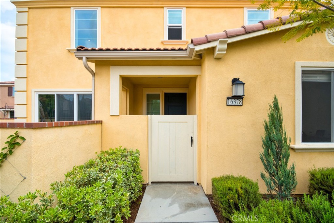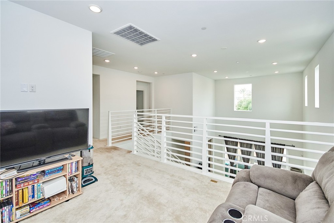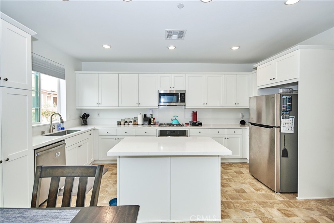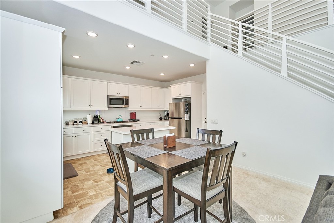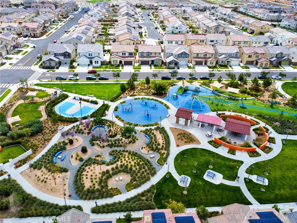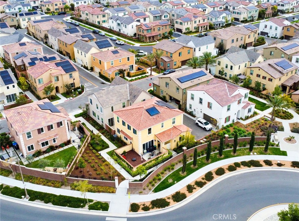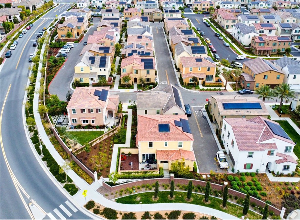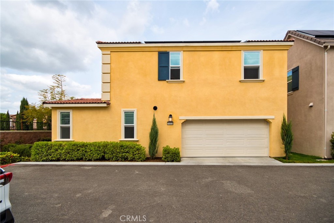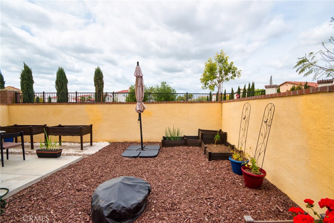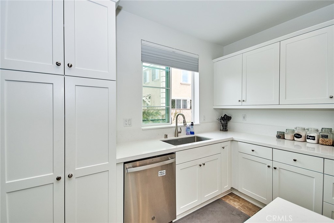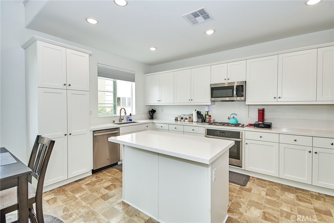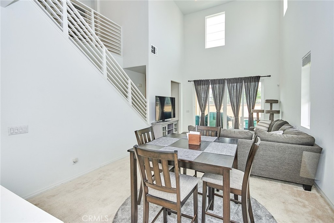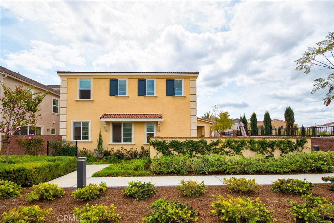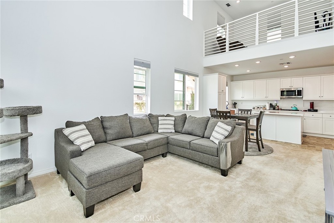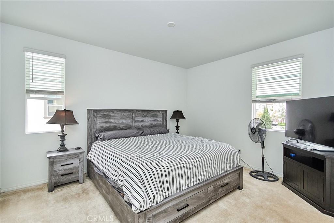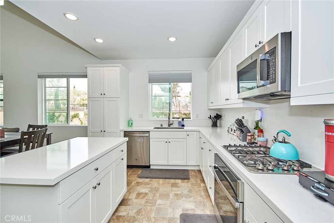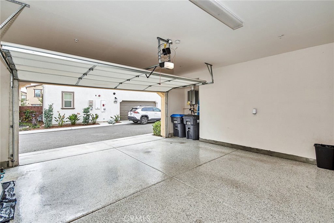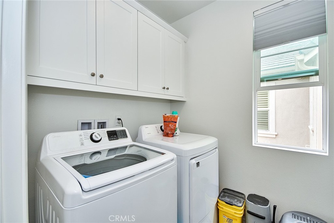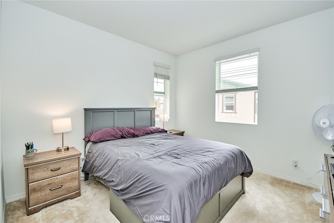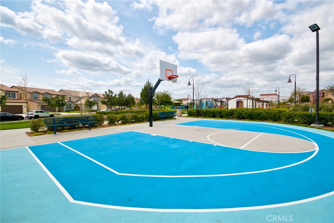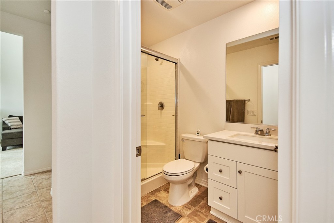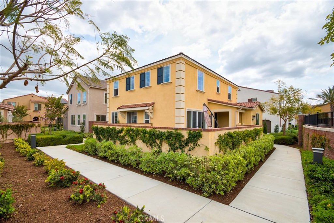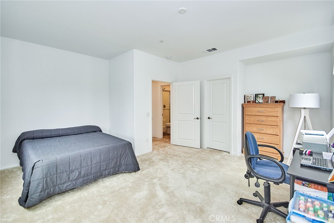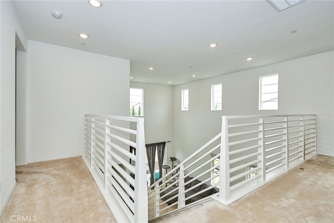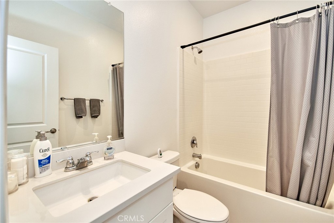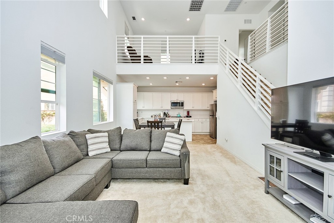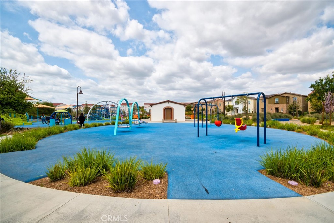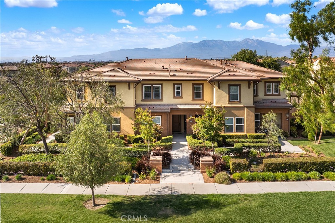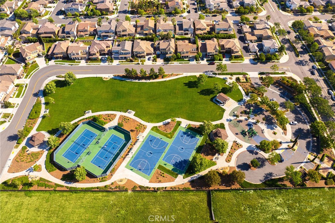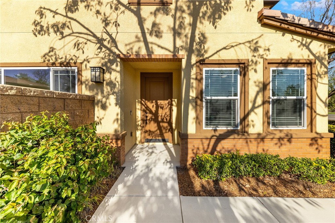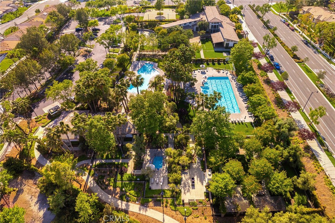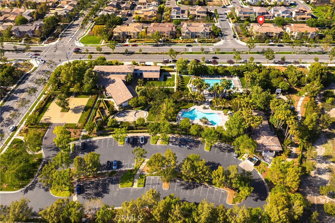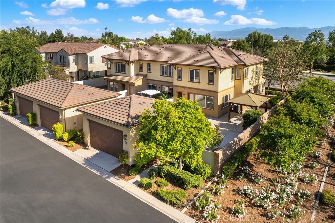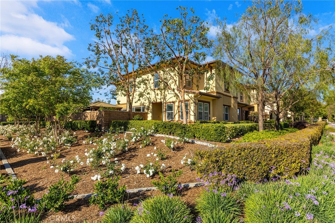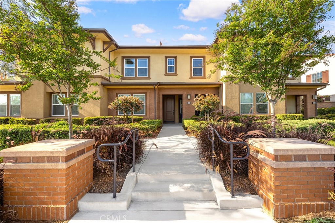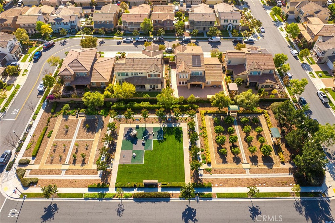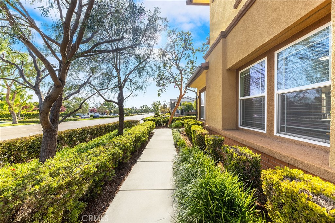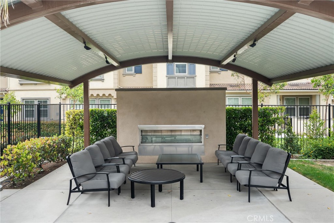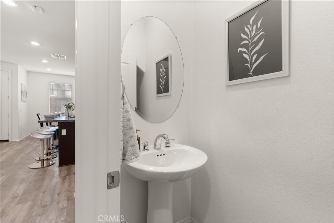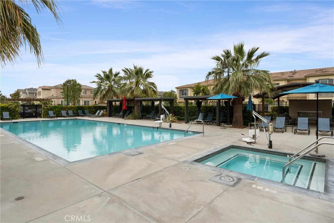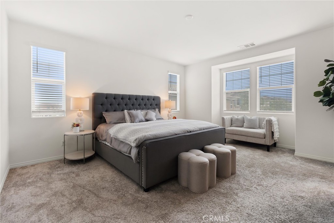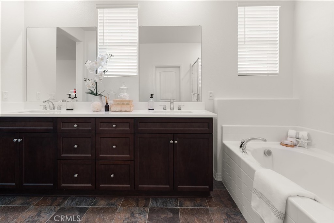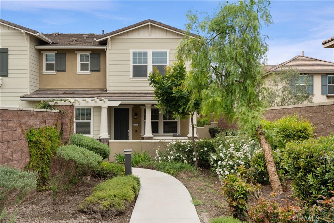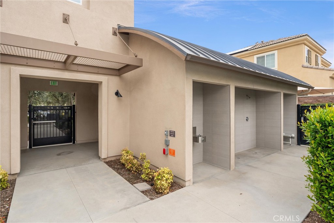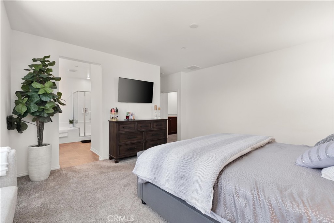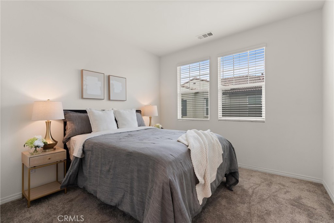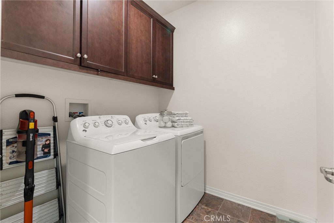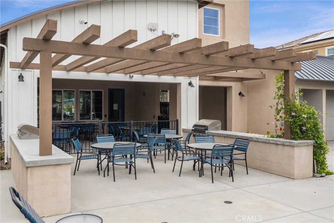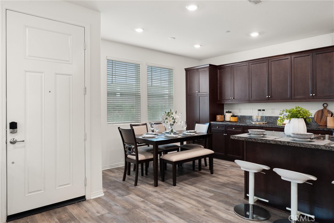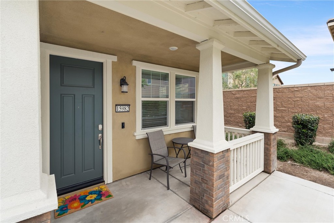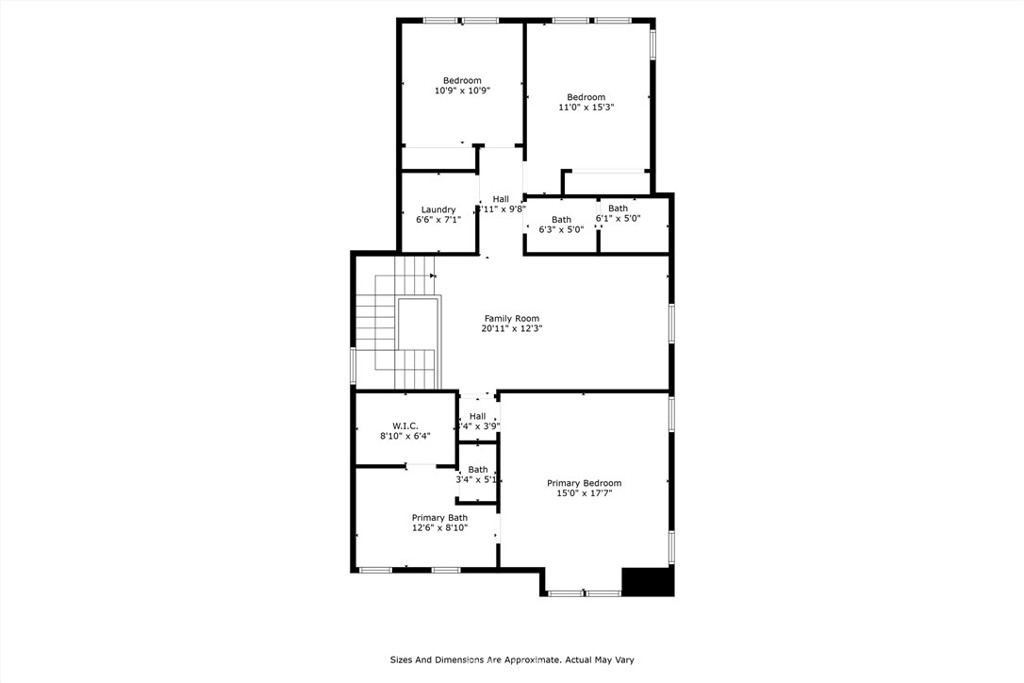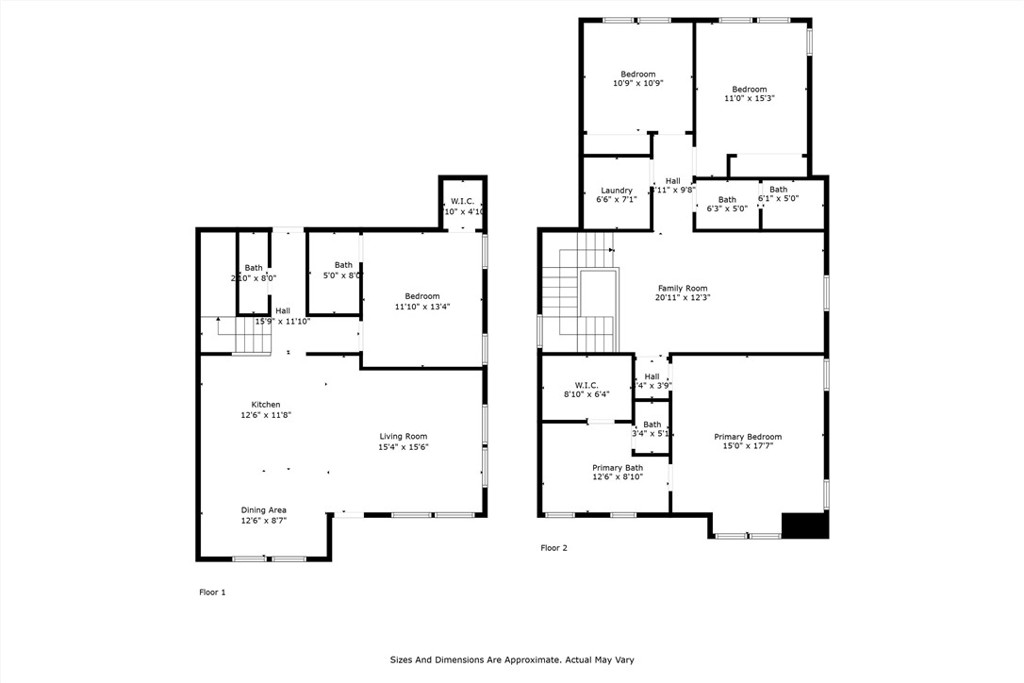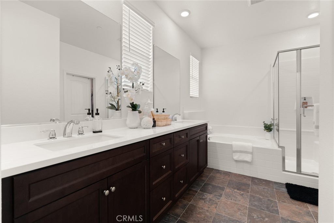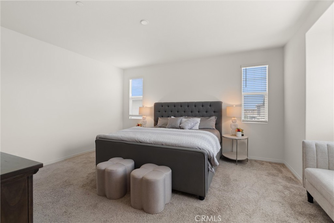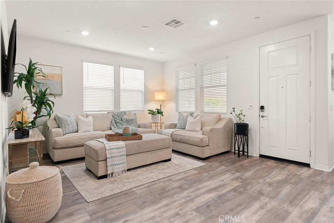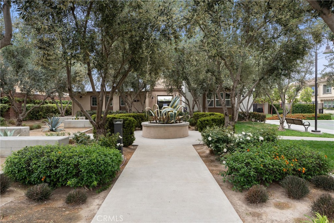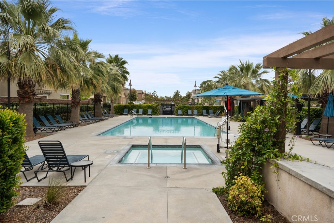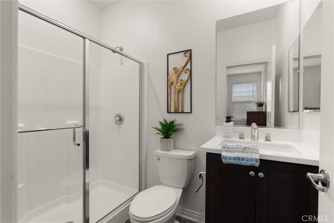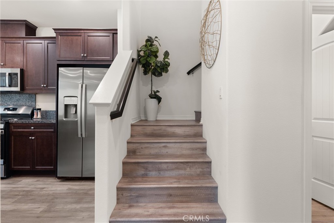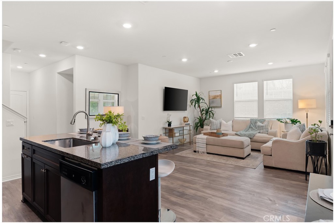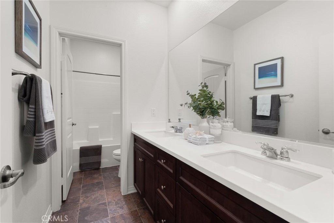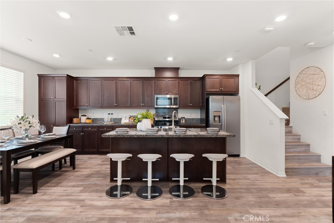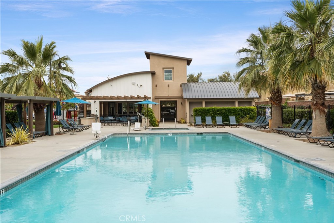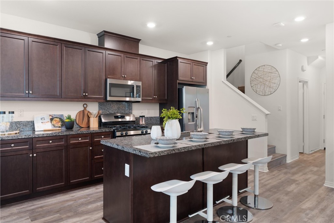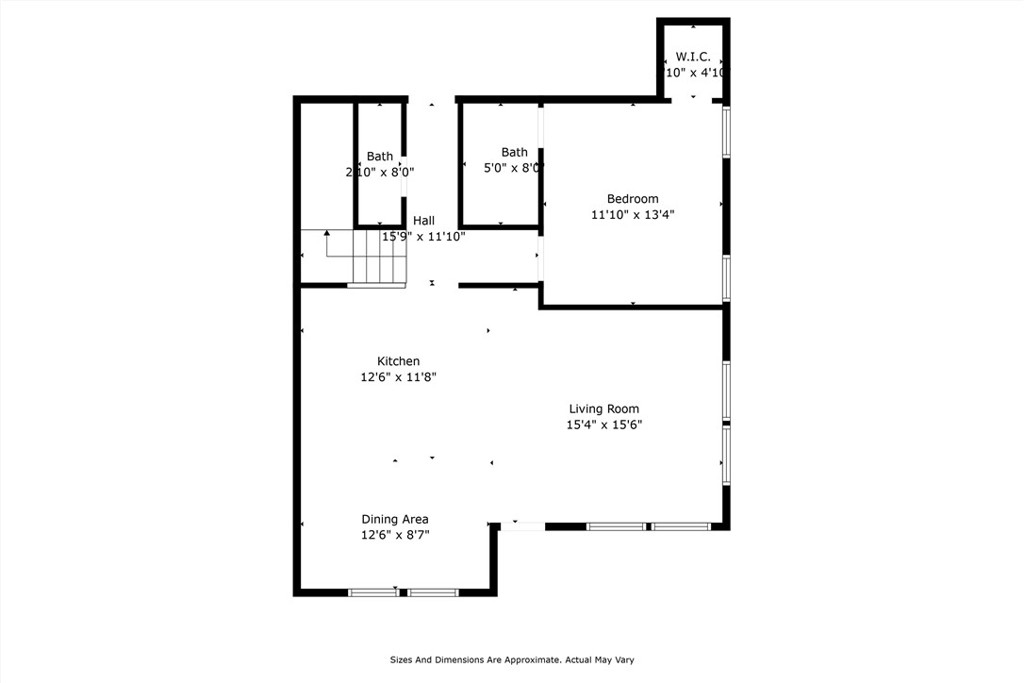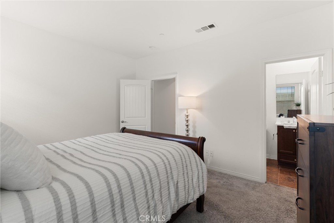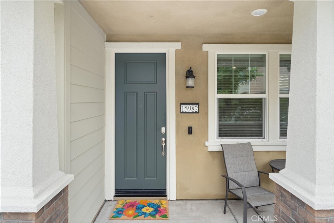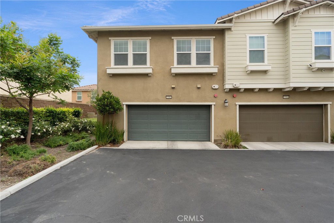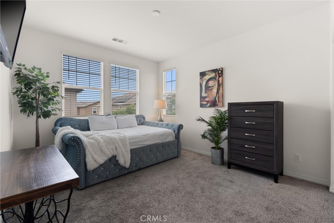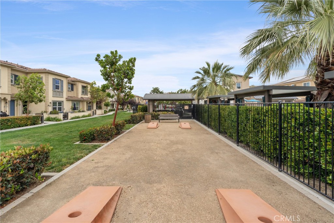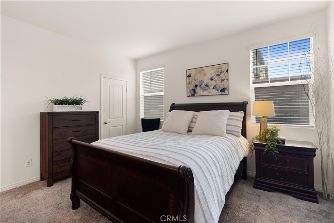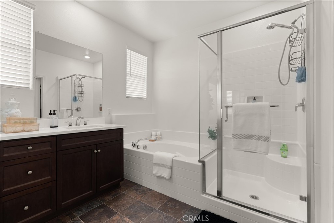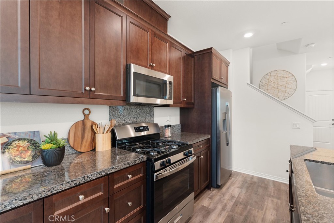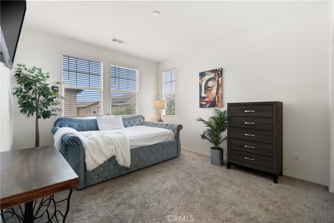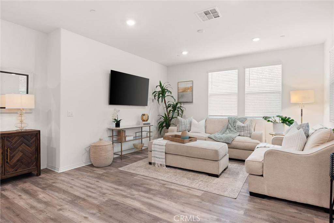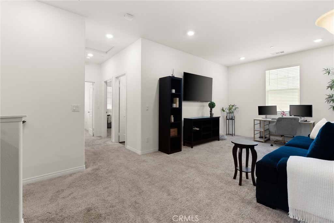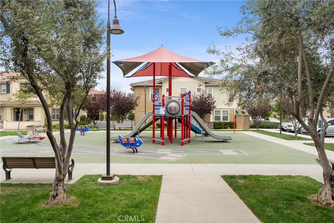Welcome to this stunning move-in-ready home where contemporary style seamlessly blends with everyday living. Nestled within the vibrant New Haven community, this residence offers 3 bedrooms, 2.5 bathrooms, Separate Tech/office or child/pet play area. The design of this model consists with an open-concept floor plan that effortlessly connects the living, dining, and kitchen areas.
The gourmet kitchen is a chef’s dream, boasting ample counter space with elegant granite, top-of-the-line stainless steel appliances, perfect for gathering. A convenient powder room completes the first floor.
Upstairs, discover three generously sized bedrooms, including a luxurious primary suite with an en-suite bathroom featuring a walk-in shower, a separate soaking tub, dual sinks, and a spacious walk-in closet. Enjoy the California sunshine on your private patio accessible from the primary suite. The spacious hallway bathroom and a dedicated laundry room add to the convenience.
Experience the ease of modern living with:
Upgraded plantation shutters for enhanced privacy and style.
Smart home features: MyQ for garage control, Lutron for lighting, Residio for AC/Heat, and Schlage for keyless entry.
An alarm system for added peace of mind.
The attached two-car garage, equipped with a tankless water heater and 2 storage gates, provides ample space for your vehicles and belongings.
Indulge in the vibrant New Haven lifestyle:
Enjoy access to an array of 5 community amenities, including multiple sparkling pools, relaxing hot tubs, inviting BBQ grills, cozy fire pits, playgrounds for the little ones, exciting pickleball and tennis courts, a basketball court, welcoming clubhouses, dog parks and kid-friendly pools. Pet friendly community.
Ontario Ranch is a thriving and rapidly developing community. The New Haven neighborhood is particularly desirable, and the addition of a new Elementary School slated to open in 2026 further enhances its appeal.
Located near essential amenities like Stater Bros, Rodeo X Public Market, and Costco, this home also offers easy access to the 15 and 60 freeways.
 Courtesy of Real Brokerage Technologies. Disclaimer: All data relating to real estate for sale on this page comes from the Broker Reciprocity (BR) of the California Regional Multiple Listing Service. Detailed information about real estate listings held by brokerage firms other than The Agency RE include the name of the listing broker. Neither the listing company nor The Agency RE shall be responsible for any typographical errors, misinformation, misprints and shall be held totally harmless. The Broker providing this data believes it to be correct, but advises interested parties to confirm any item before relying on it in a purchase decision. Copyright 2025. California Regional Multiple Listing Service. All rights reserved.
Courtesy of Real Brokerage Technologies. Disclaimer: All data relating to real estate for sale on this page comes from the Broker Reciprocity (BR) of the California Regional Multiple Listing Service. Detailed information about real estate listings held by brokerage firms other than The Agency RE include the name of the listing broker. Neither the listing company nor The Agency RE shall be responsible for any typographical errors, misinformation, misprints and shall be held totally harmless. The Broker providing this data believes it to be correct, but advises interested parties to confirm any item before relying on it in a purchase decision. Copyright 2025. California Regional Multiple Listing Service. All rights reserved. Property Details
See this Listing
Schools
Interior
Exterior
Financial
Map
Community
- Address2848 E Berry Loop Privado 52 Ontario CA
- Area686 – Ontario
- CityOntario
- CountySan Bernardino
- Zip Code91761
Similar Listings Nearby
- 6038 Grace Street
Chino, CA$789,999
4.74 miles away
- 3625 Basanite Avenue
Ontario, CA$775,000
0.76 miles away
- 16023 Cochise Court
Chino, CA$758,990
2.88 miles away
- 16378 Embark Way
Chino, CA$755,000
3.14 miles away
- 6410 Eucalyptus Avenue
Chino, CA$755,000
4.29 miles away
- 16282 Meadowhouse Avenue
Chino, CA$750,000
4.00 miles away
- 6208 Eucalyptus Avenue
Chino, CA$750,000
4.52 miles away
- 3170 E Painted Crescent Street
Ontario, CA$750,000
1.10 miles away
- 15982 Voyager Ave
Chino, CA$749,995
3.73 miles away
- 5864 Silveira Street
Eastvale, CA$749,000
1.72 miles away




















































