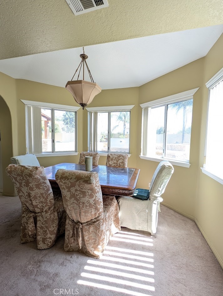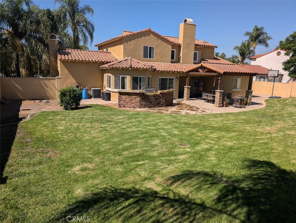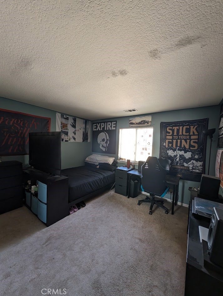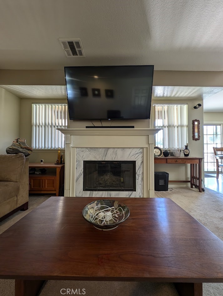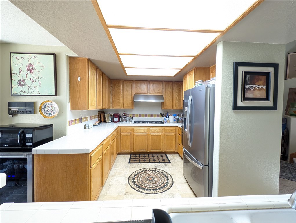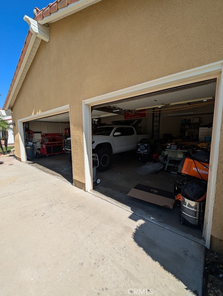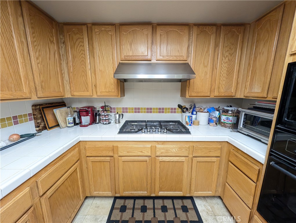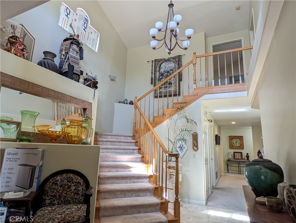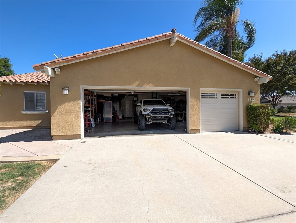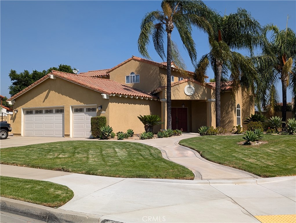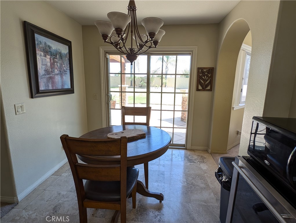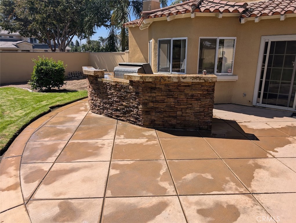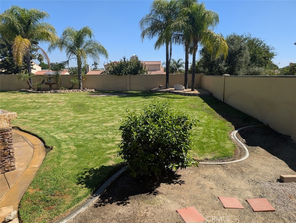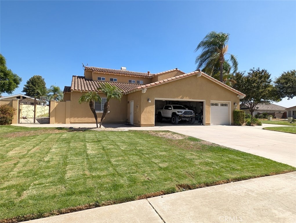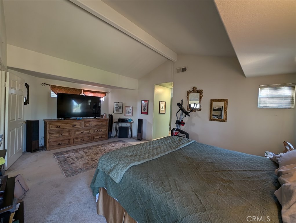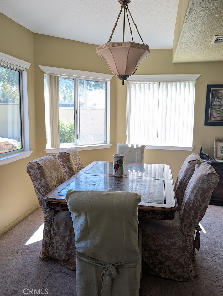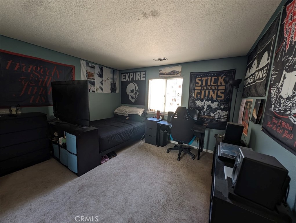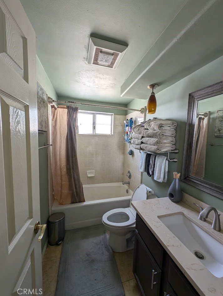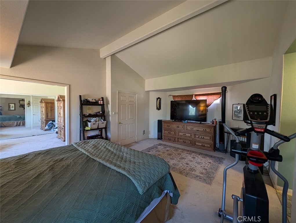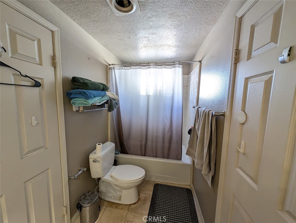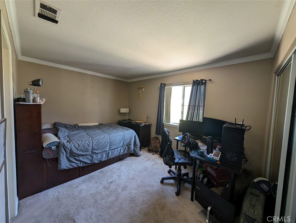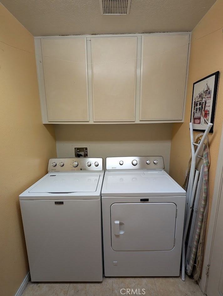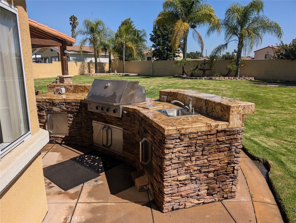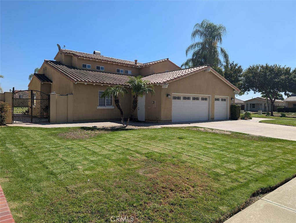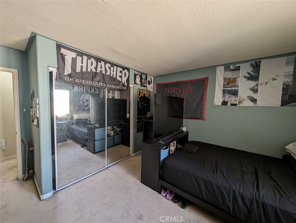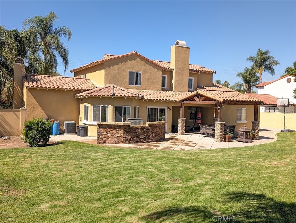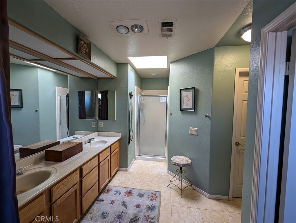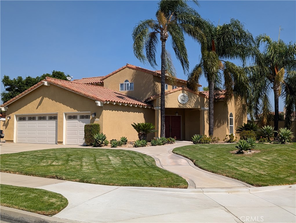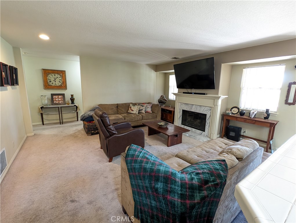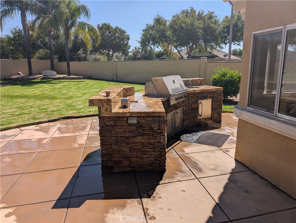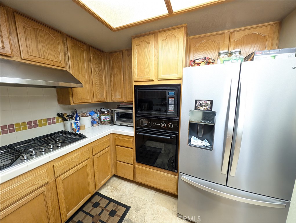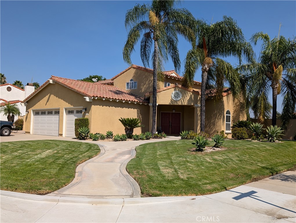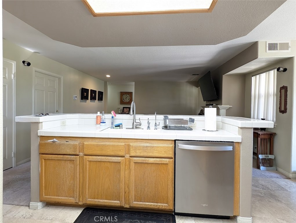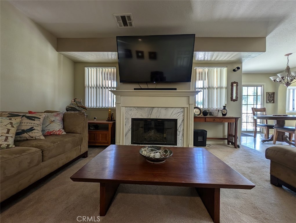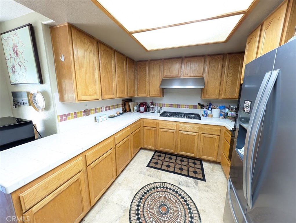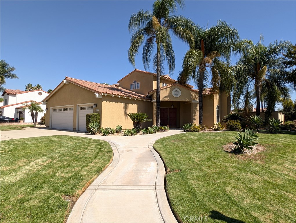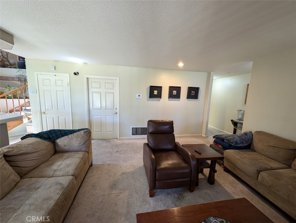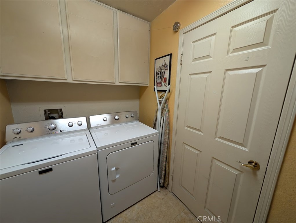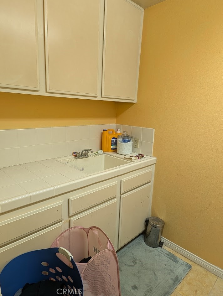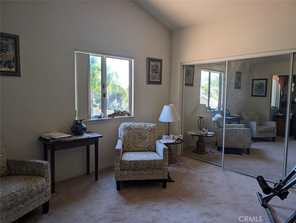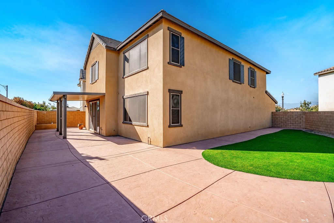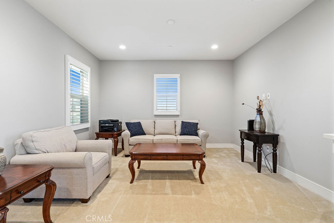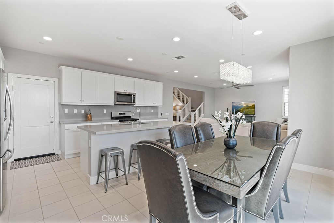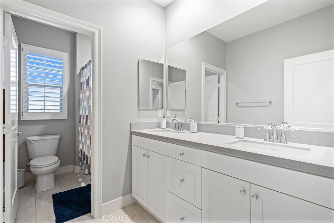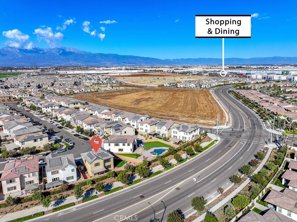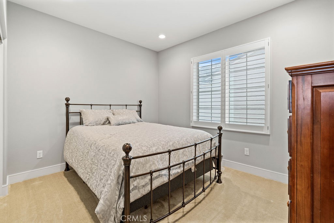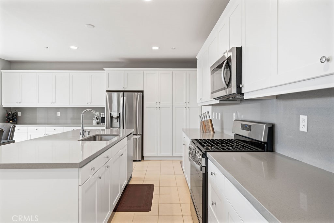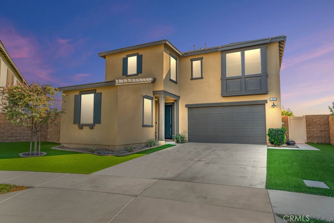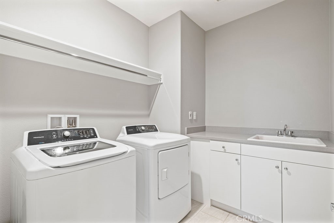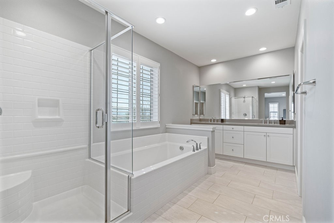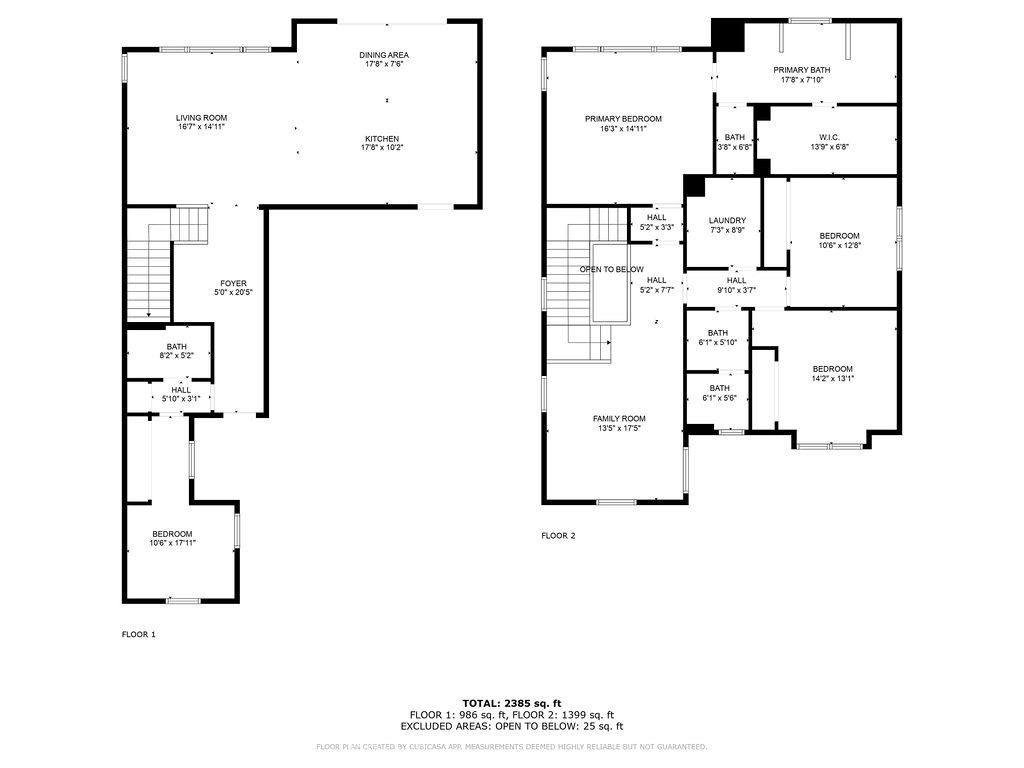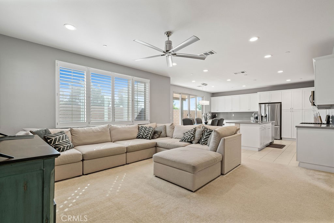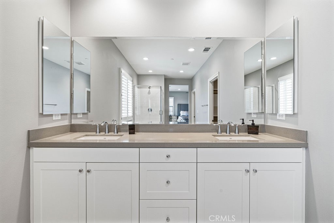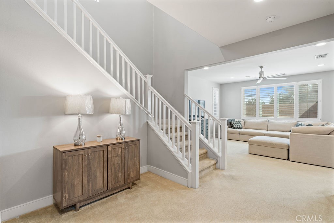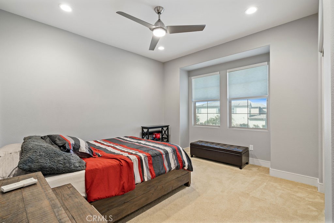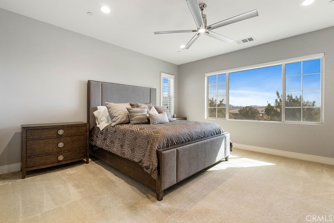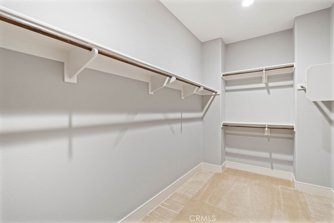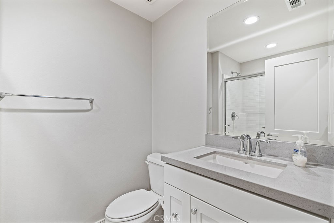 Courtesy of COMPASS. Disclaimer: All data relating to real estate for sale on this page comes from the Broker Reciprocity (BR) of the California Regional Multiple Listing Service. Detailed information about real estate listings held by brokerage firms other than The Agency RE include the name of the listing broker. Neither the listing company nor The Agency RE shall be responsible for any typographical errors, misinformation, misprints and shall be held totally harmless. The Broker providing this data believes it to be correct, but advises interested parties to confirm any item before relying on it in a purchase decision. Copyright 2025. California Regional Multiple Listing Service. All rights reserved.
Courtesy of COMPASS. Disclaimer: All data relating to real estate for sale on this page comes from the Broker Reciprocity (BR) of the California Regional Multiple Listing Service. Detailed information about real estate listings held by brokerage firms other than The Agency RE include the name of the listing broker. Neither the listing company nor The Agency RE shall be responsible for any typographical errors, misinformation, misprints and shall be held totally harmless. The Broker providing this data believes it to be correct, but advises interested parties to confirm any item before relying on it in a purchase decision. Copyright 2025. California Regional Multiple Listing Service. All rights reserved. Property Details
See this Listing
Schools
Interior
Exterior
Financial
Map
Community
- Address2619 S Castle Harbour Avenue Ontario CA
- Area686 – Ontario
- CityOntario
- CountySan Bernardino
- Zip Code91761
Similar Listings Nearby
- 13576 Oxford Ct
Chino, CA$1,100,000
3.22 miles away
- 1433 S Jasmine Avenue
Ontario, CA$1,099,000
3.94 miles away
- 12139 Serra Avenue
Chino, CA$1,098,000
4.88 miles away
- 13812 Hollywood Ave
Eastvale, CA$1,090,000
4.86 miles away
- 14037 Hollywood Ave
Eastvale, CA$1,088,888
4.86 miles away
- 4777 S Ansley Avenue
Ontario, CA$1,050,000
2.90 miles away
- 2634 E Scarlett Lane
Ontario, CA$1,049,888
3.18 miles away
- 12972 Onyx Court
Eastvale, CA$1,045,000
4.80 miles away
- 4062 E Fincastle Street
Ontario, CA$1,030,000
3.85 miles away
- 4872 S Jordan Avenue
Ontario, CA$1,028,800
3.62 miles away









































