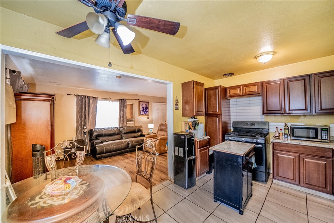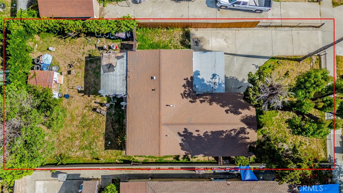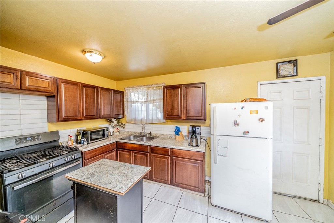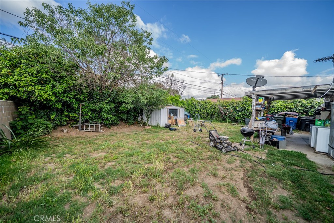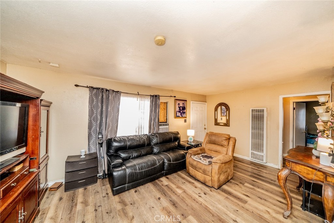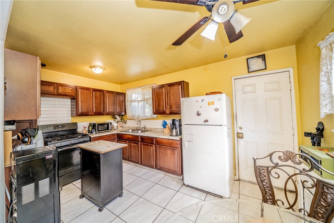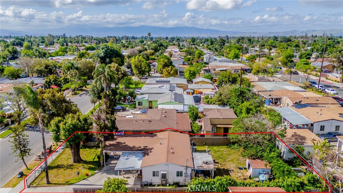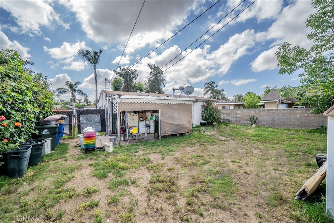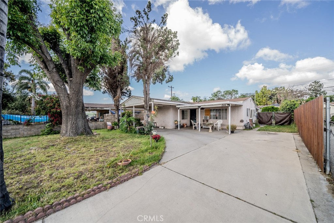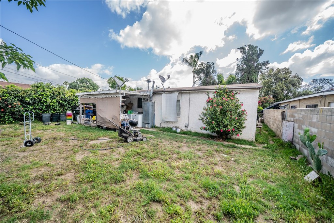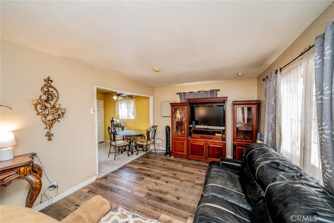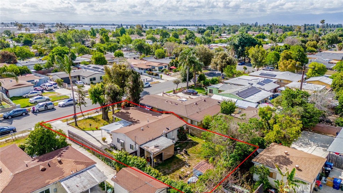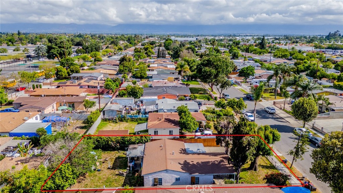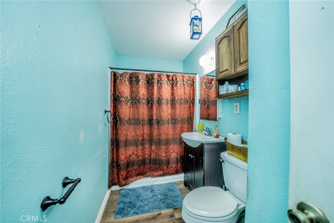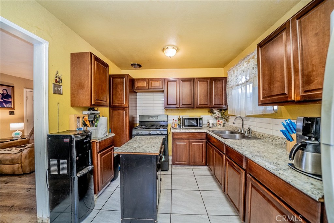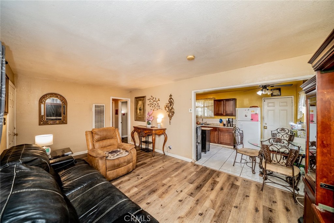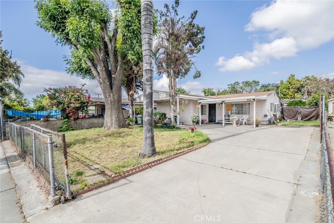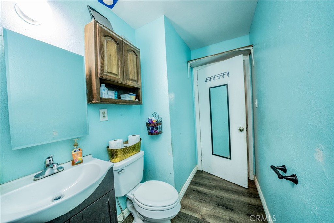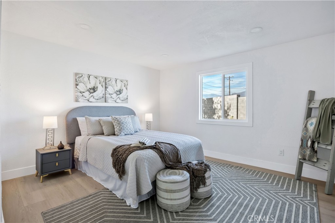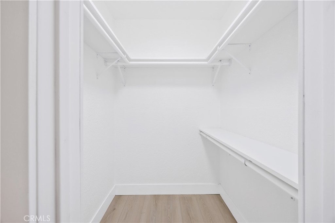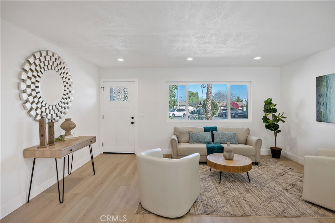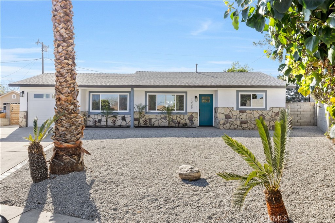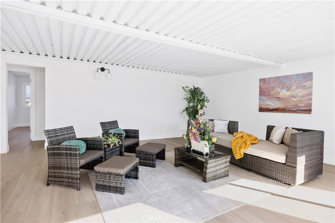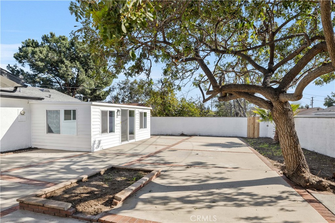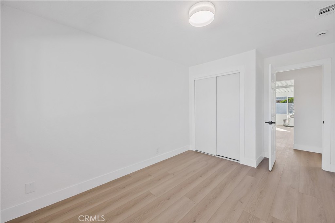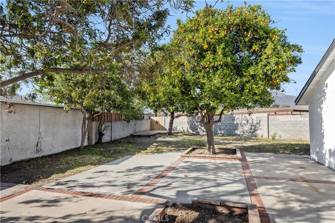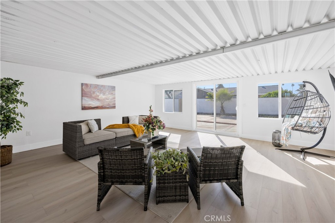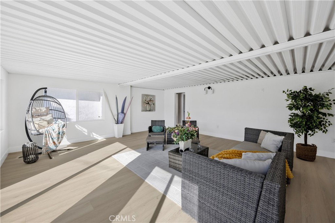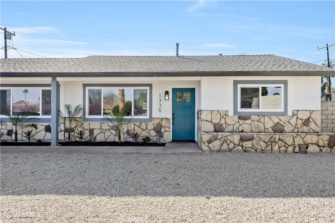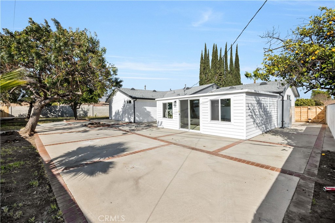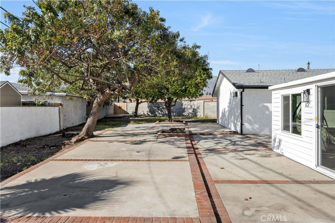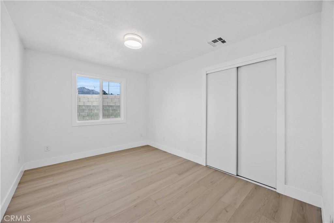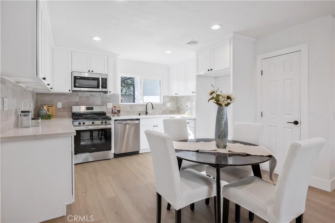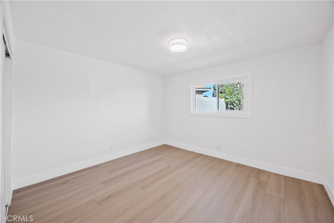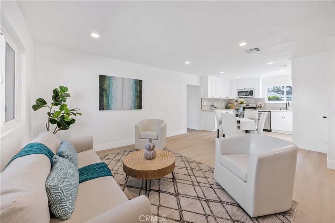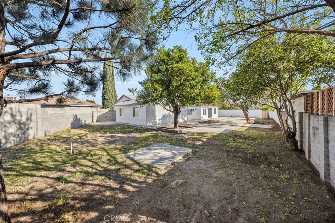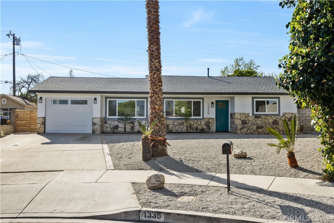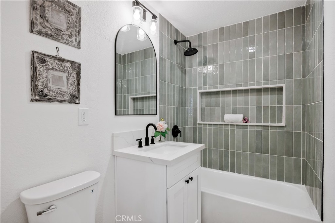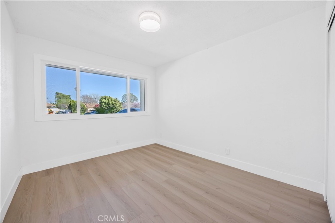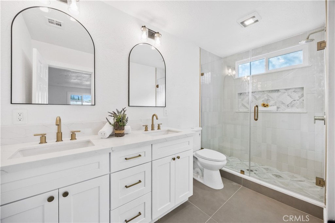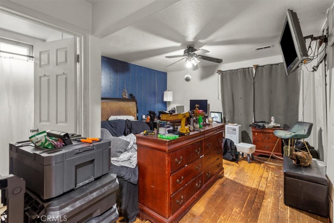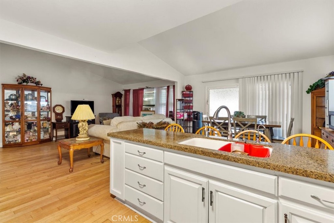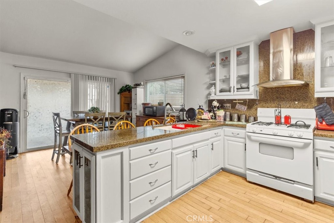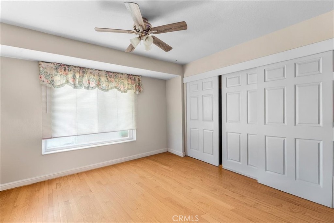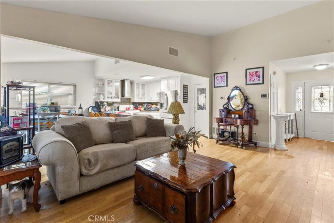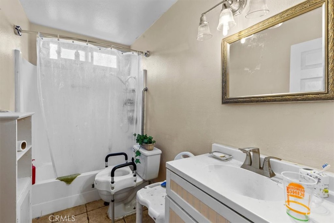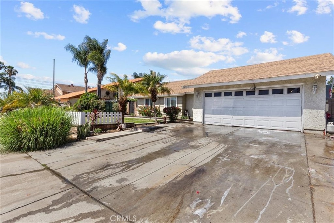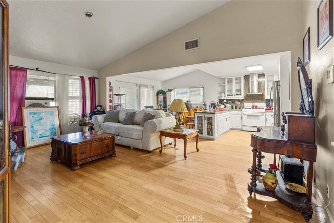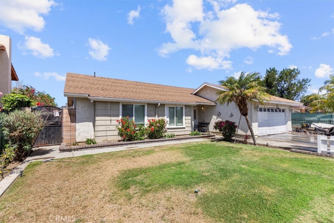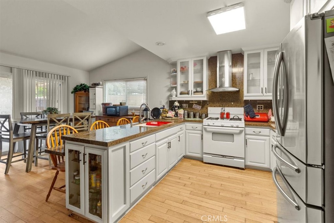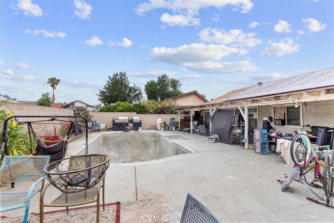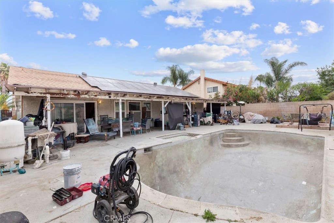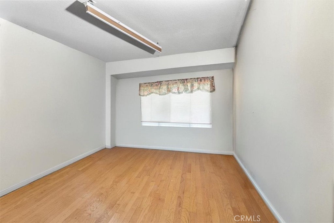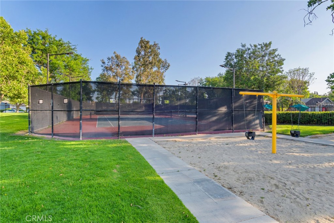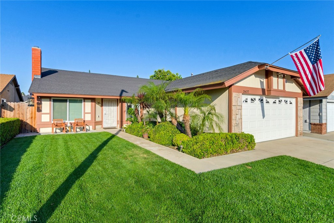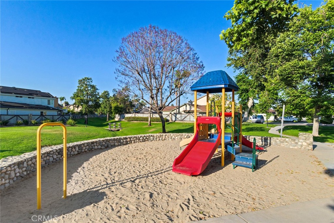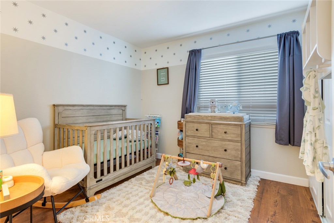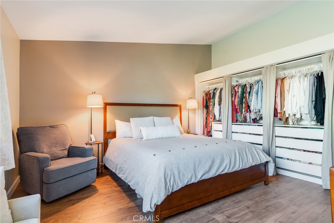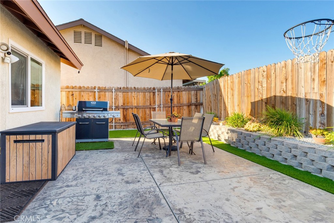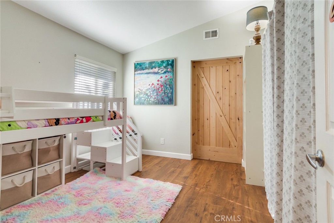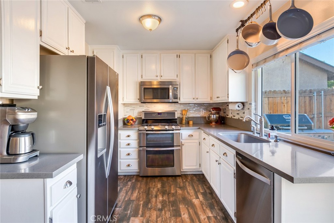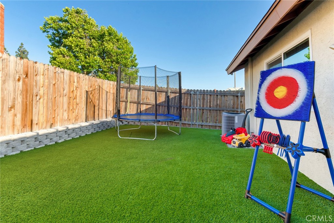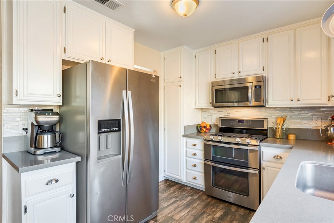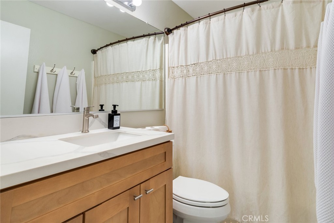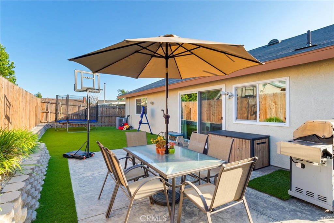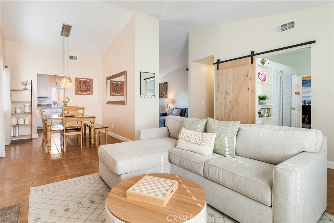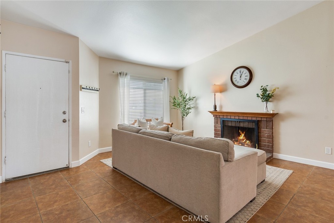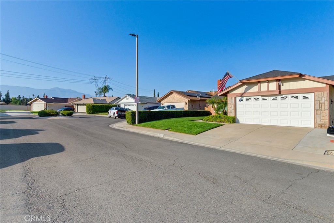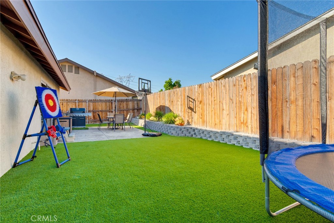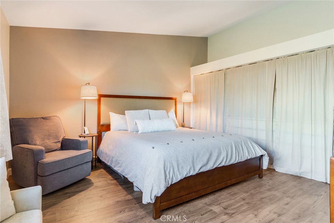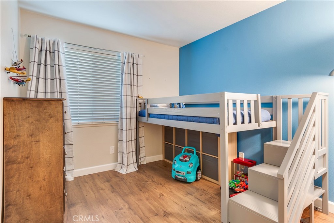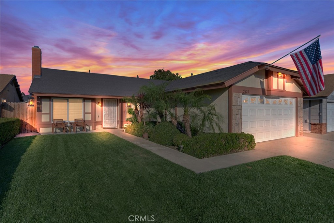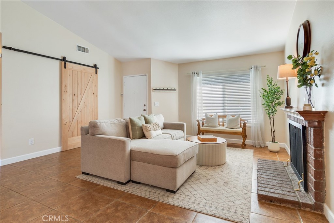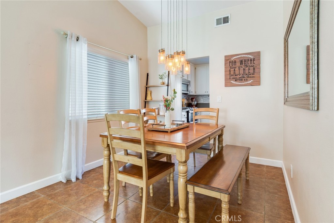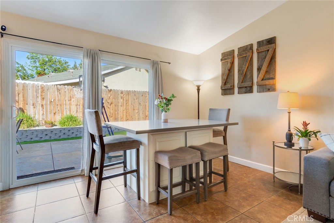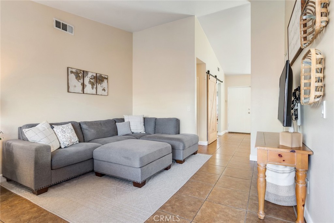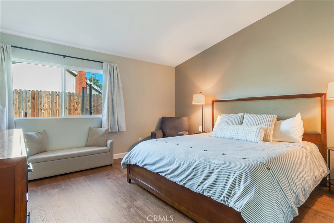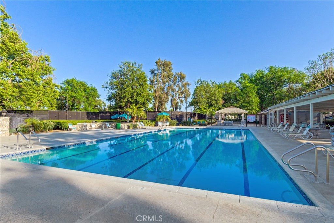Imagine hosting loved ones in the formal living room and enjoying meals in the adjacent formal dining area, which flows seamlessly from the cozy kitchen. The backyard offers a fantastic space for family gatherings and barbecues.
This property is an ideal entry point into homeownership in Ontario—a city full of amenities. You''ll appreciate the beautiful recreational parks, the senior center, and the renowned Ontario-Montclair School District, known for its strong academics and diverse enrichment programs. The district offers a world-class education and enriching before- and after-school activities, ranging from music and art to a wide array of sports, Lego robotics, dance, high school credit classes, dual-language programs in Spanish and Mandarin, AVID, IB, and more.
The location is incredibly convenient, surrounded by a variety of restaurants and shopping options, including the newly updated Montclair Place, AMC movie theater, Ontario Mills, Victoria Gardens, and unique local businesses. Adding to the excitement, the Ontario Sports Complex—future home of the Dodgers’ Single-A team—is coming soon, enhancing the area’s entertainment scene, which already includes the Toyota Arena. For travel ease, Ontario International Airport and major freeways (60, 15, and 10) are just a short drive away.
Whether you''re a first-time buyer or seeking a valuable investment property, this is an opportunity you won''t want to miss.
 Courtesy of ALL NATIONS REALTY & INVS. Disclaimer: All data relating to real estate for sale on this page comes from the Broker Reciprocity (BR) of the California Regional Multiple Listing Service. Detailed information about real estate listings held by brokerage firms other than The Agency RE include the name of the listing broker. Neither the listing company nor The Agency RE shall be responsible for any typographical errors, misinformation, misprints and shall be held totally harmless. The Broker providing this data believes it to be correct, but advises interested parties to confirm any item before relying on it in a purchase decision. Copyright 2025. California Regional Multiple Listing Service. All rights reserved.
Courtesy of ALL NATIONS REALTY & INVS. Disclaimer: All data relating to real estate for sale on this page comes from the Broker Reciprocity (BR) of the California Regional Multiple Listing Service. Detailed information about real estate listings held by brokerage firms other than The Agency RE include the name of the listing broker. Neither the listing company nor The Agency RE shall be responsible for any typographical errors, misinformation, misprints and shall be held totally harmless. The Broker providing this data believes it to be correct, but advises interested parties to confirm any item before relying on it in a purchase decision. Copyright 2025. California Regional Multiple Listing Service. All rights reserved. Property Details
See this Listing
Schools
Interior
Exterior
Financial
Map
Community
- Address1544 S Pleasant Avenue Ontario CA
- Area686 – Ontario
- CityOntario
- CountySan Bernardino
- Zip Code91761
Similar Listings Nearby
- 1353 Monte Verde Avenue
Upland, CA$710,000
4.71 miles away
- 12455 Baca Avenue
Chino, CA$709,950
3.08 miles away
- 1335 N Holmes Avenue
Ontario, CA$709,900
2.66 miles away
- 14551 Manchester Avenue
Chino, CA$708,000
3.96 miles away
- 332 E Alvarado Street
Ontario, CA$705,000
2.86 miles away
- 3122 Whitestag Road
Ontario, CA$704,999
3.77 miles away
- 2522 S Calaveras Place
Ontario, CA$699,999
1.60 miles away
- 1442 N Sultana Avenue
Ontario, CA$699,990
2.70 miles away
- 4888 Lincoln Avenue
Chino, CA$699,900
3.39 miles away
- 2637 Alder Creek Drive
Ontario, CA$699,888
4.27 miles away


