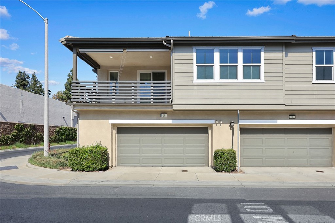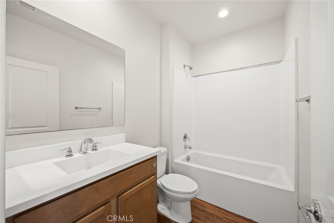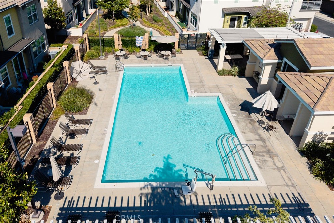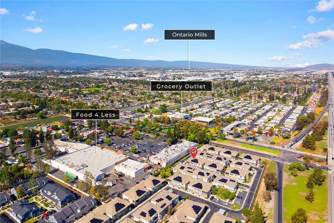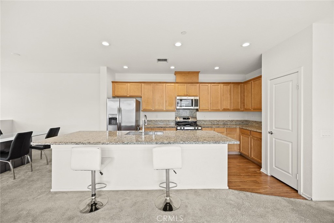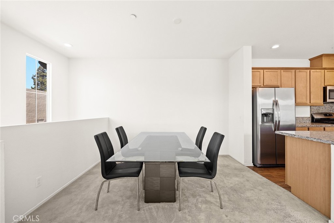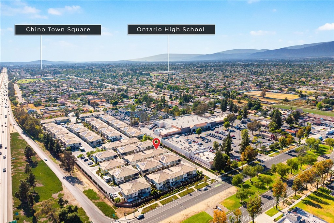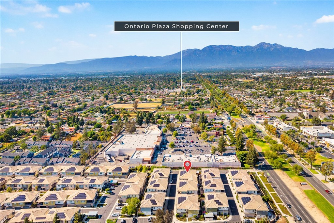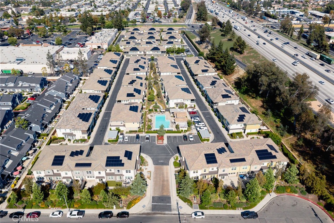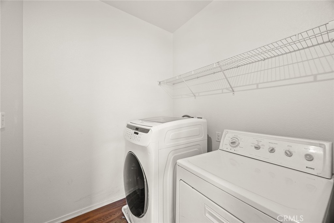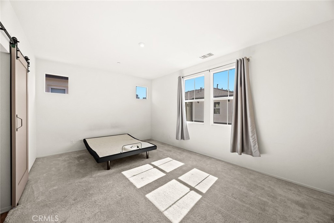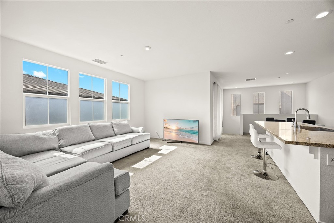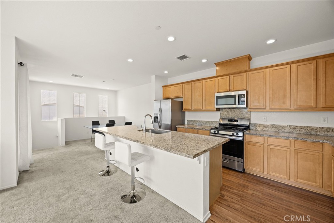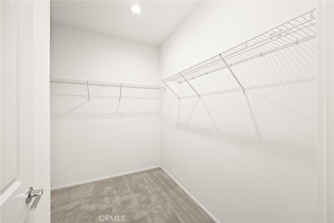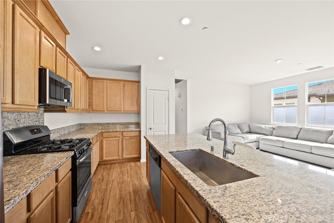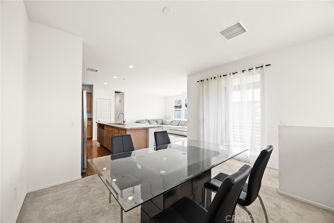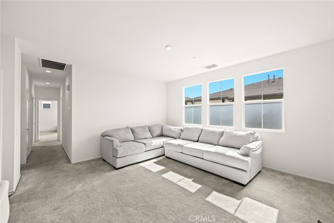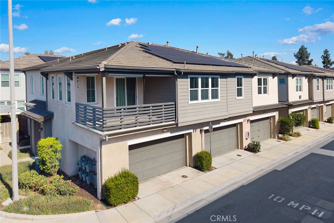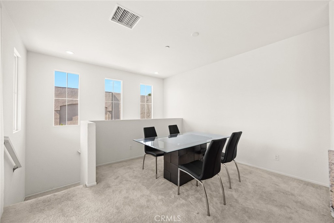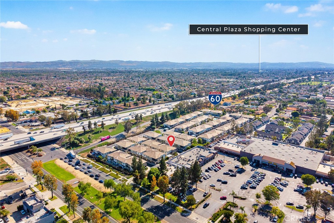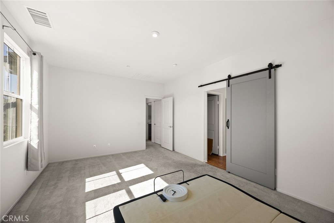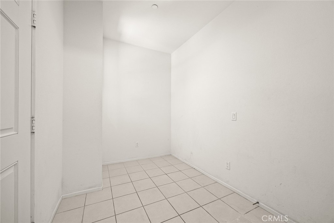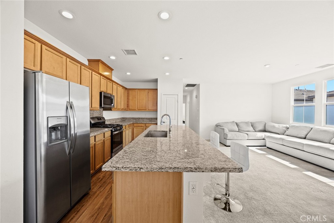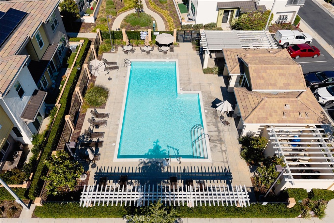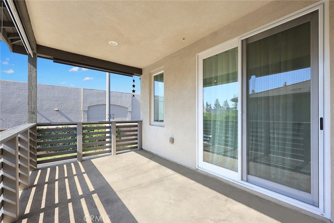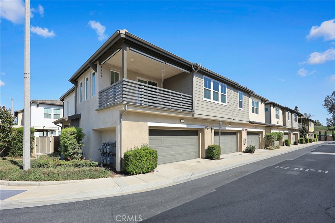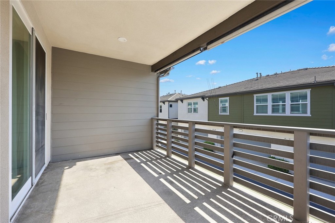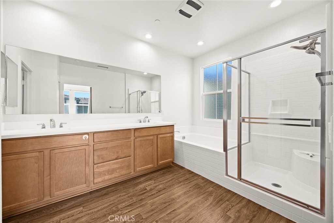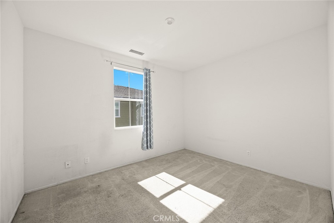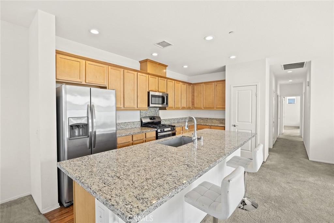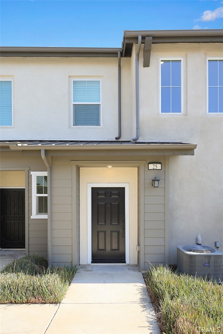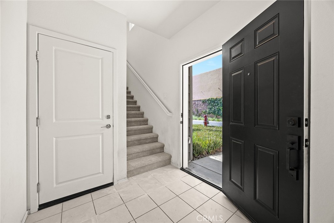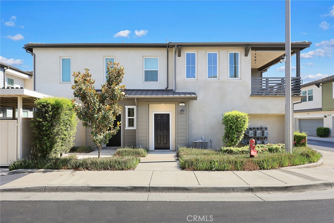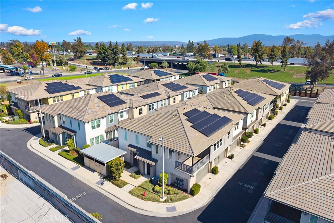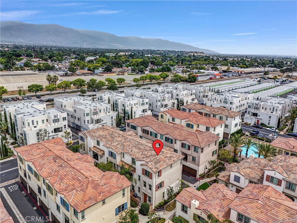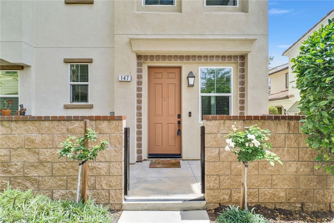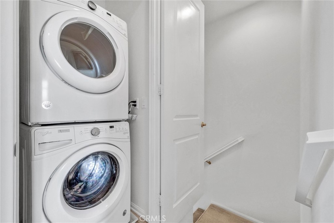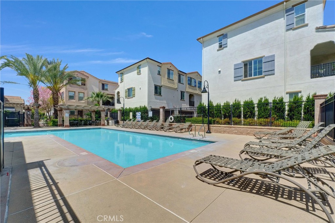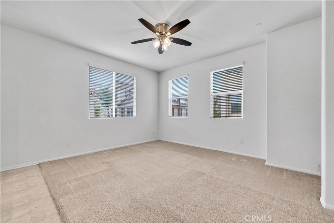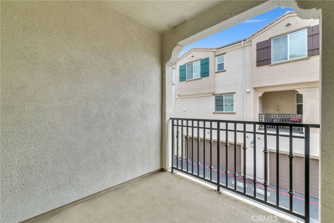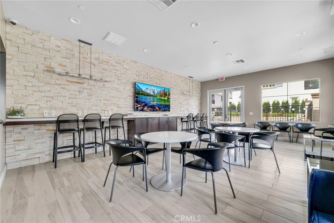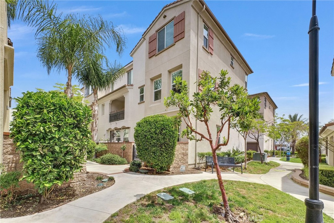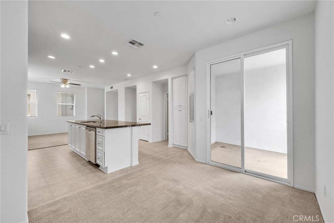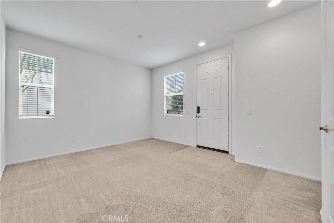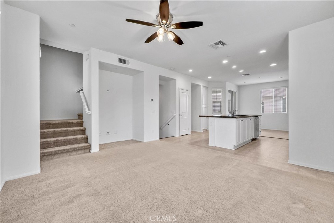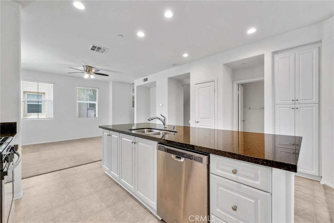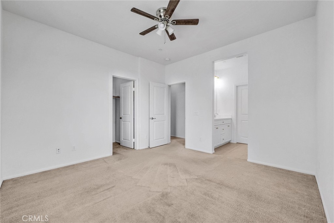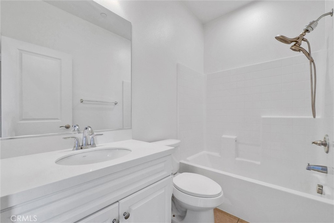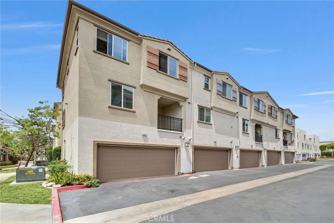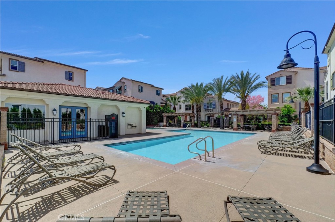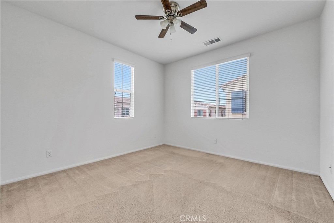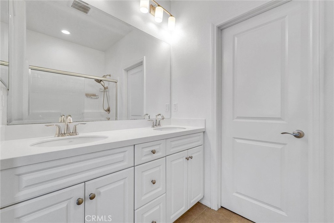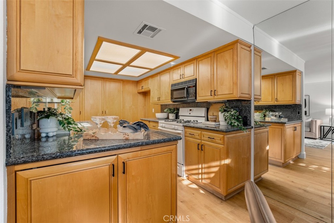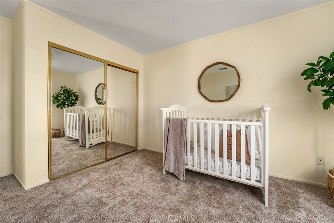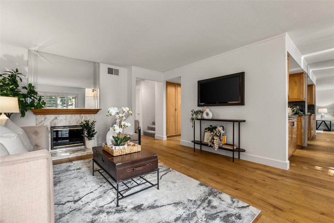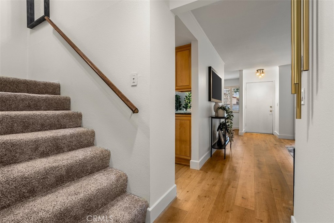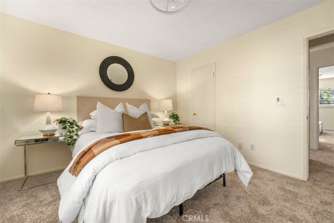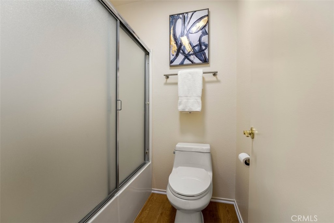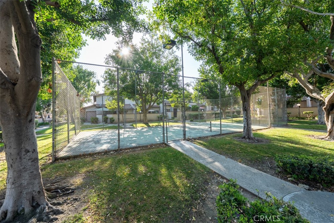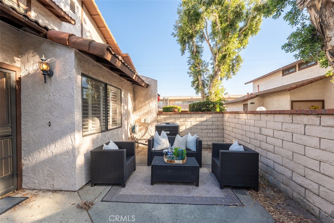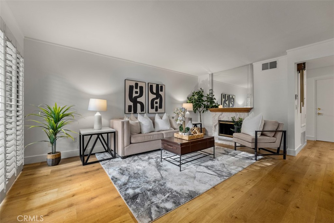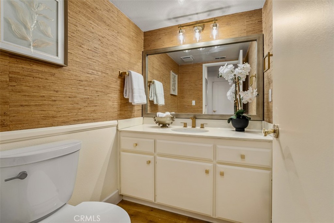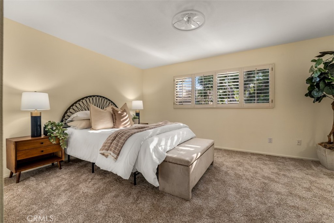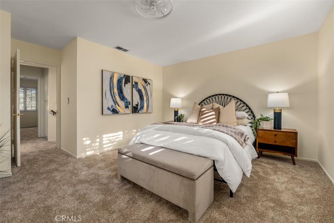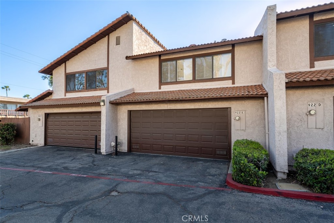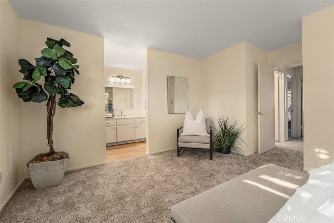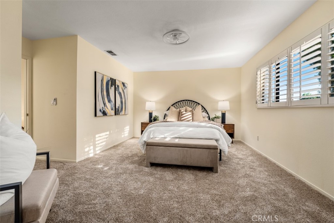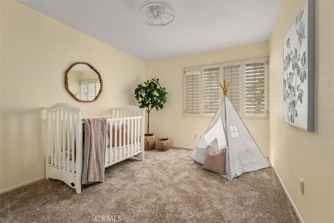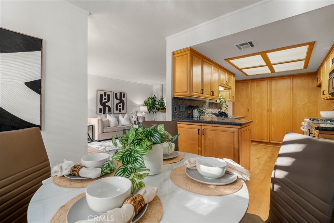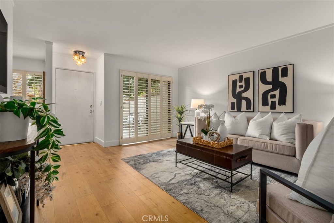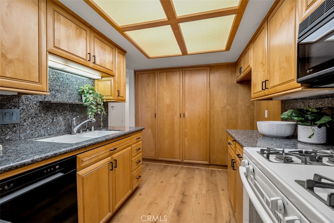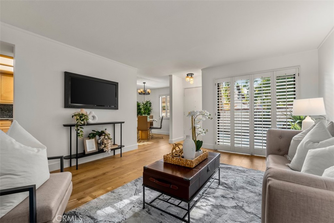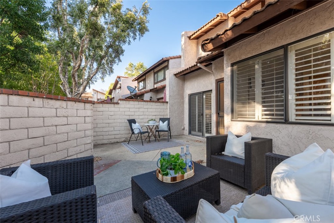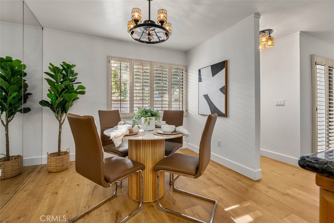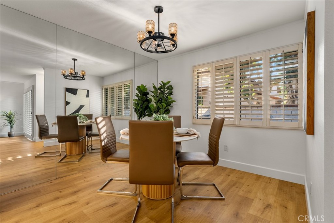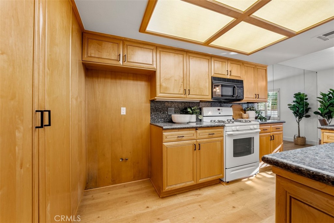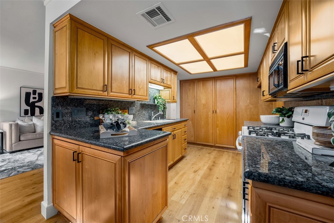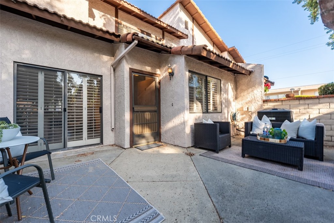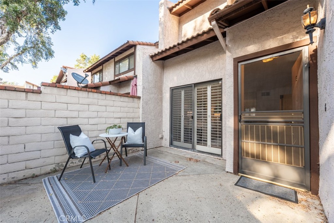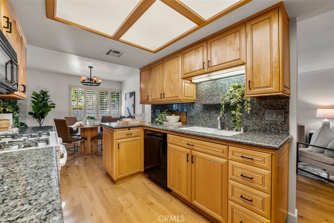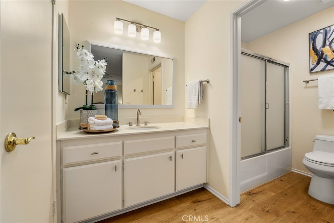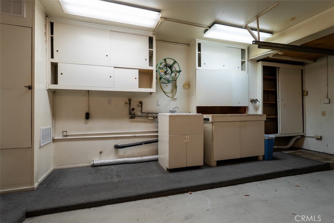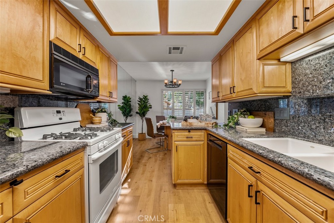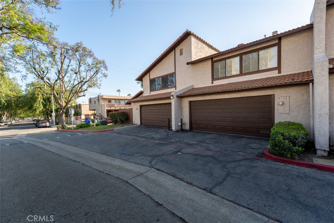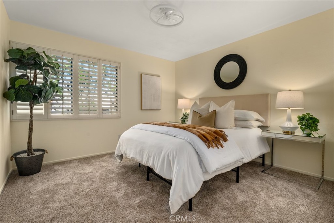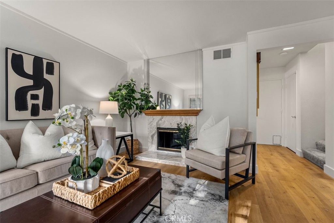Experience the smooth transition to each area – Living with fireplace, Dining with double sliding glass door leading to the balcony overlooking the tennis court and neighborhood, and Kitchen with granite counter tops, built-in cabinetry, 4 burner range-oven, microwave, dishwasher and refrigerator. Private quarters are down the hallway – Primary Bedroom and a second Bedroom, both with decent size built-in closets and Bathrooms. The Laundry area is downstairs in the spacious 2-Car Garage.
HOA amenities include Pool &' Spa, Tennis Court and guest parking. Enjoy the ease, comfort, and tranquility this home brings while being in close proximity to the 10 and 60 freeways, shopping, restaurants, recreation, schools, and more!
 Courtesy of King Realty Group Inc. Disclaimer: All data relating to real estate for sale on this page comes from the Broker Reciprocity (BR) of the California Regional Multiple Listing Service. Detailed information about real estate listings held by brokerage firms other than The Agency RE include the name of the listing broker. Neither the listing company nor The Agency RE shall be responsible for any typographical errors, misinformation, misprints and shall be held totally harmless. The Broker providing this data believes it to be correct, but advises interested parties to confirm any item before relying on it in a purchase decision. Copyright 2025. California Regional Multiple Listing Service. All rights reserved.
Courtesy of King Realty Group Inc. Disclaimer: All data relating to real estate for sale on this page comes from the Broker Reciprocity (BR) of the California Regional Multiple Listing Service. Detailed information about real estate listings held by brokerage firms other than The Agency RE include the name of the listing broker. Neither the listing company nor The Agency RE shall be responsible for any typographical errors, misinformation, misprints and shall be held totally harmless. The Broker providing this data believes it to be correct, but advises interested parties to confirm any item before relying on it in a purchase decision. Copyright 2025. California Regional Multiple Listing Service. All rights reserved. Property Details
See this Listing
Schools
Interior
Exterior
Financial
Map
Community
- Address1214 Cypress Avenue F Ontario CA
- Area686 – Ontario
- CityOntario
- CountySan Bernardino
- Zip Code91762
Similar Listings Nearby
- 3981 E Carmel Privado
Ontario, CA$588,055
4.30 miles away
- 13559 Mashona Avenue
Chino, CA$579,000
3.11 miles away
- 2333 S Via Esplanade 25
Ontario, CA$578,000
1.49 miles away
- 147 Royal Way
Upland, CA$575,000
3.14 miles away
- 10943 San Juan Way
Montclair, CA$575,000
1.63 miles away
- 1353 Clary Court
Upland, CA$575,000
3.52 miles away
- 922 N Redding Way E
Upland, CA$569,000
3.81 miles away
- 912 N Turner Avenue 58
Ontario, CA$565,000
4.88 miles away
- 189 Olive Avenue
Upland, CA$564,900
3.11 miles away
- 4249 E Rincon Street
Ontario, CA$552,990
4.29 miles away




























































