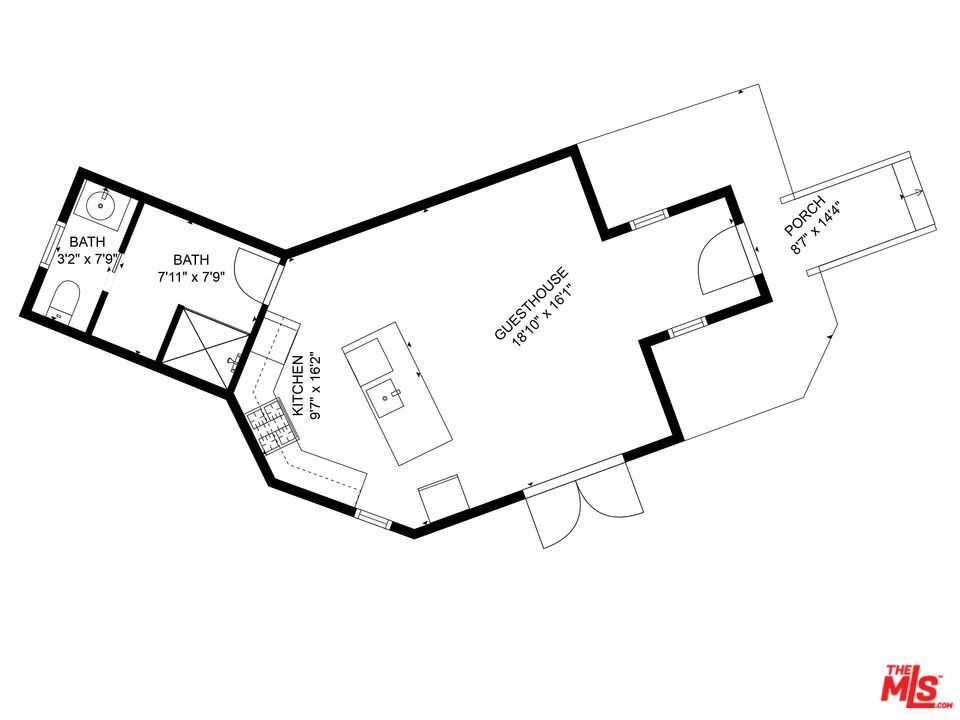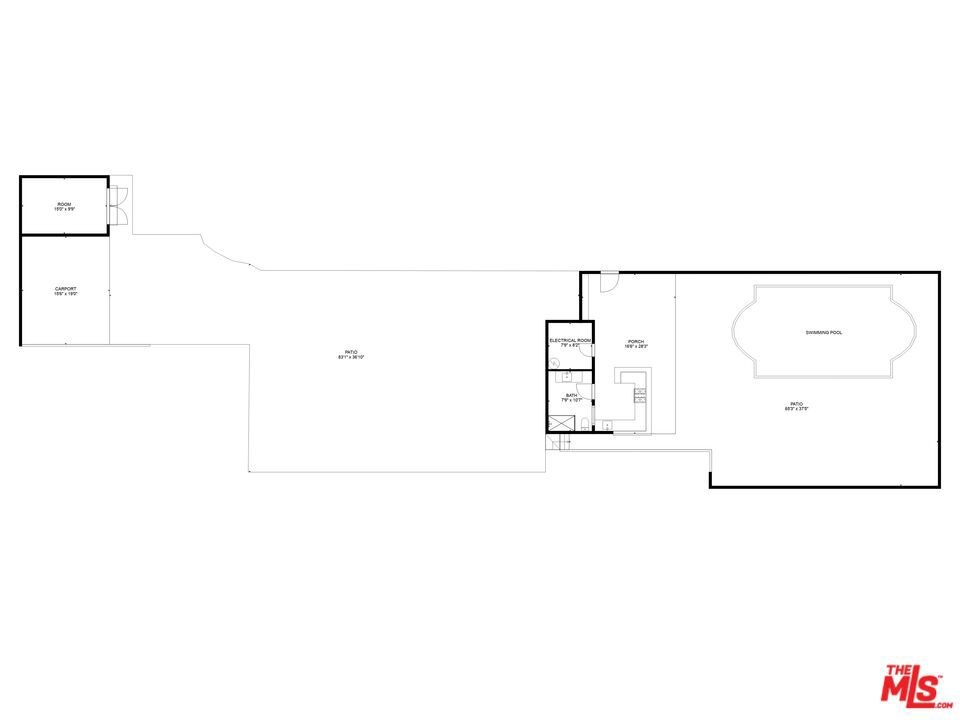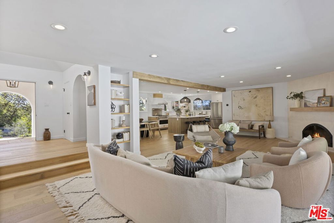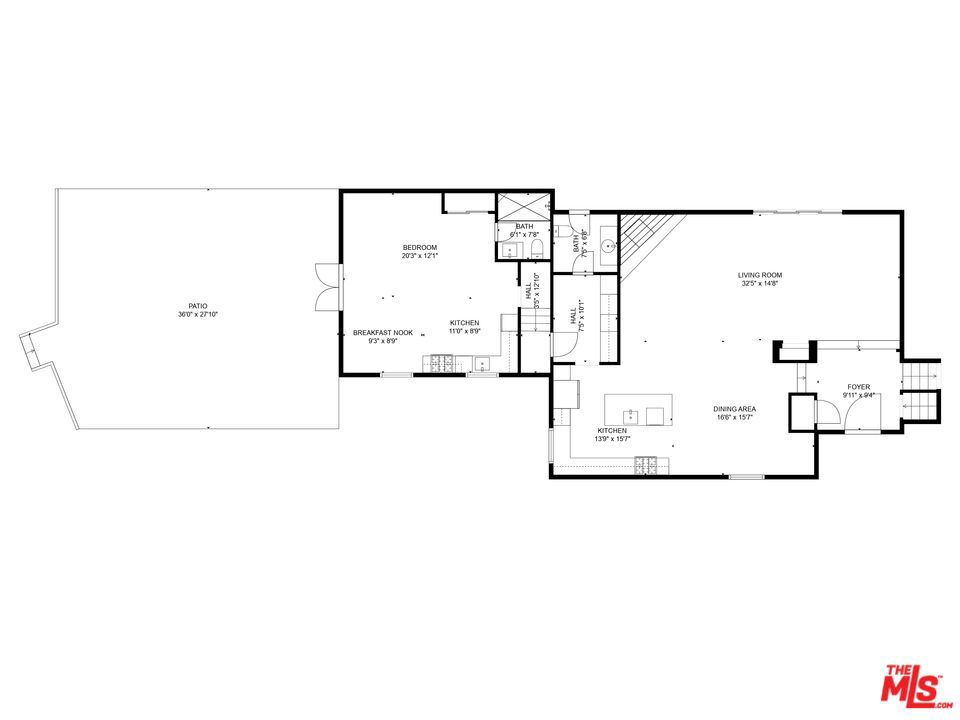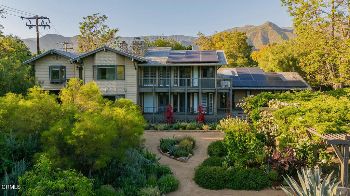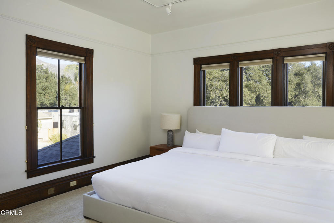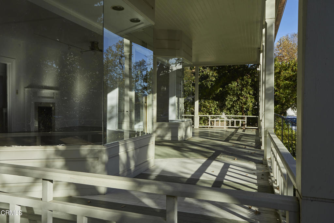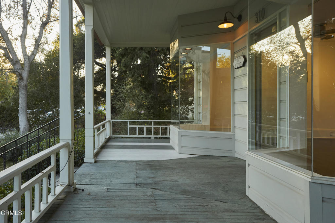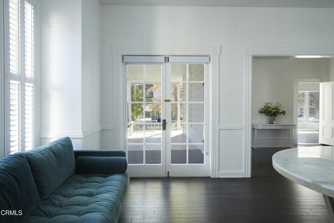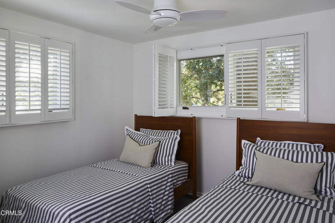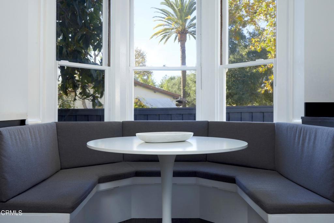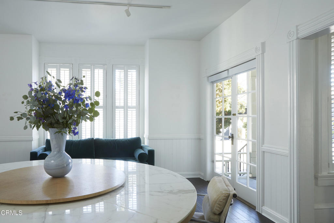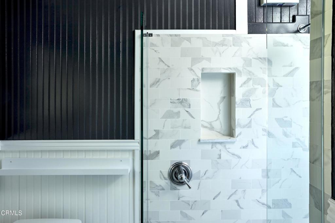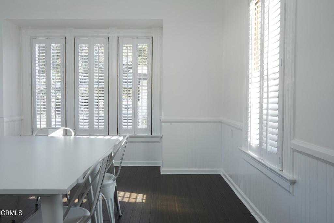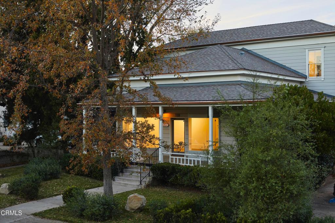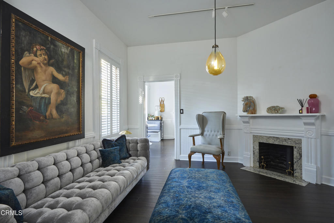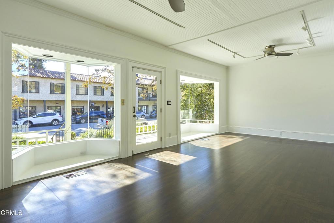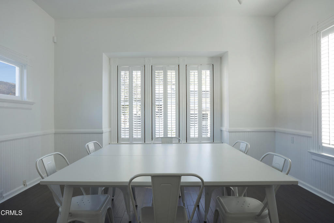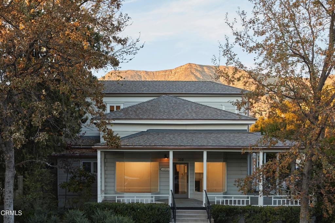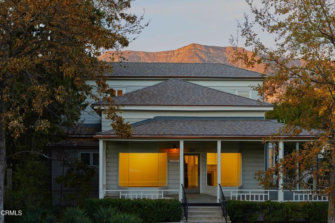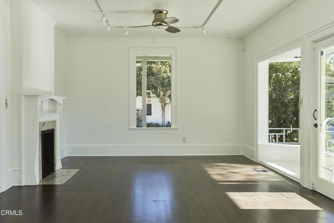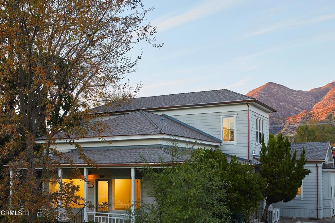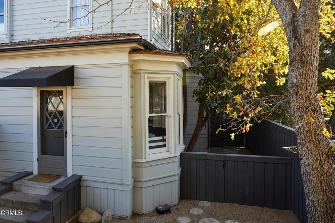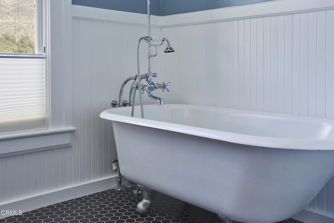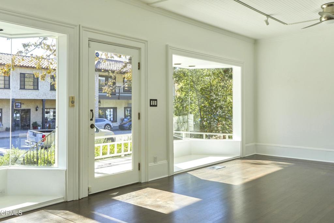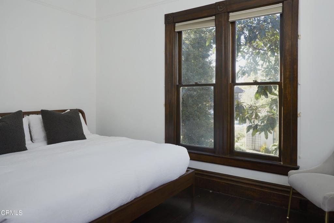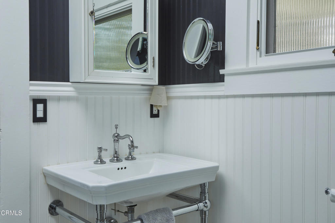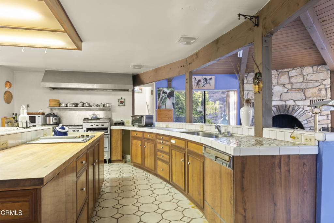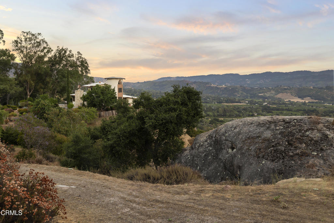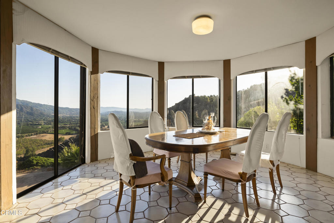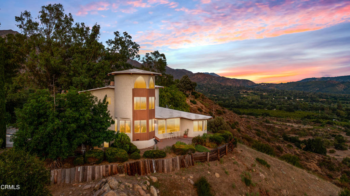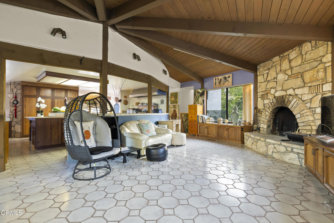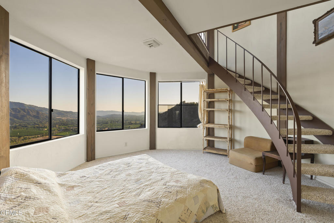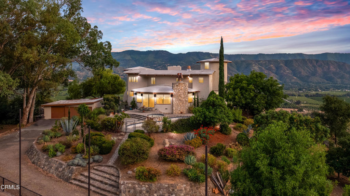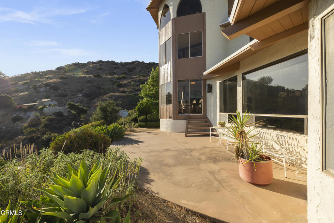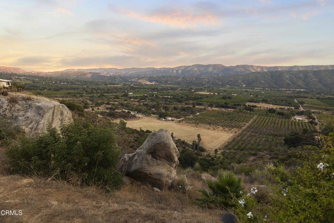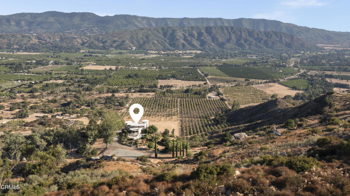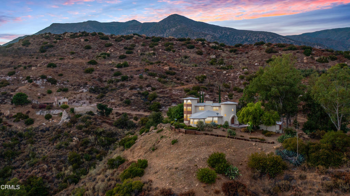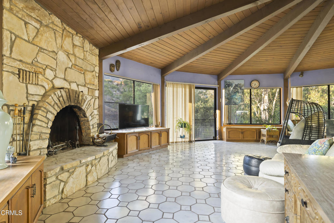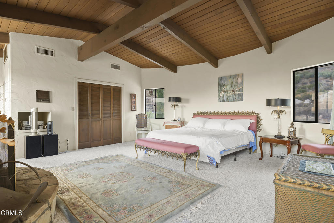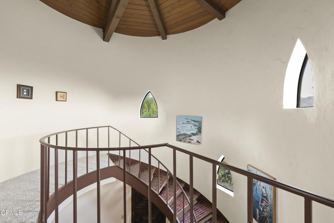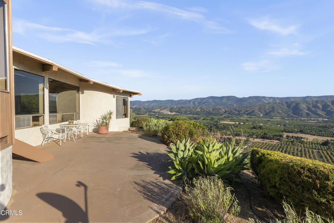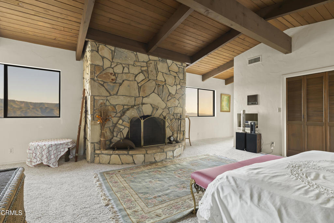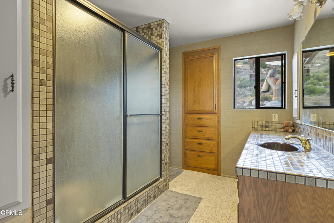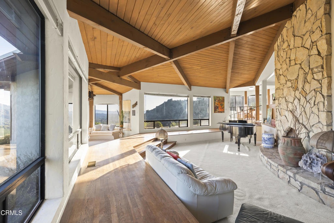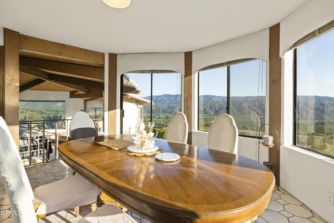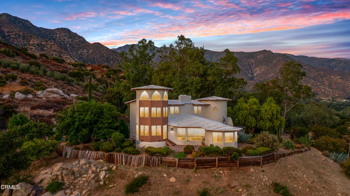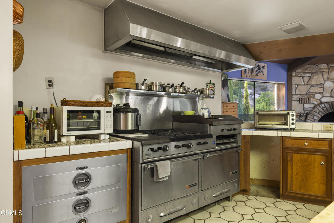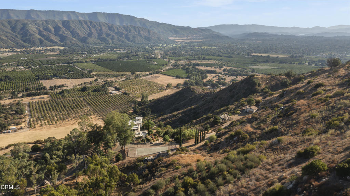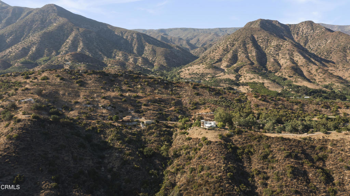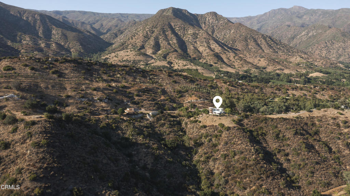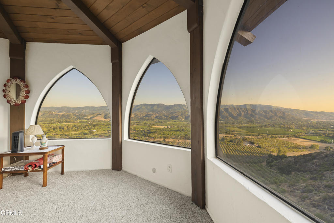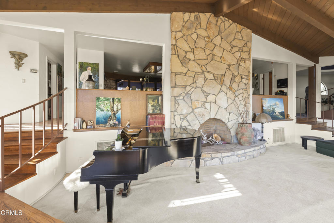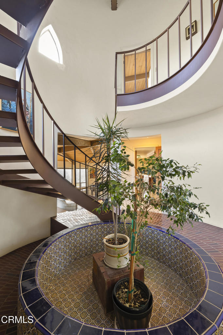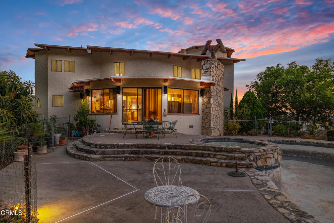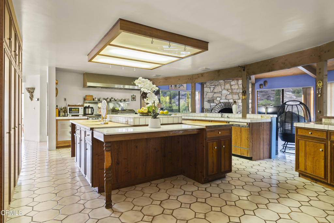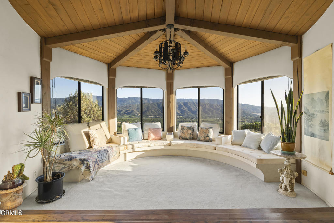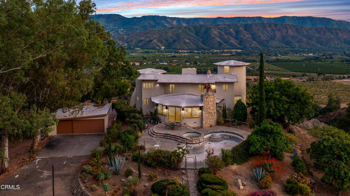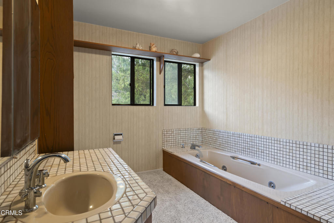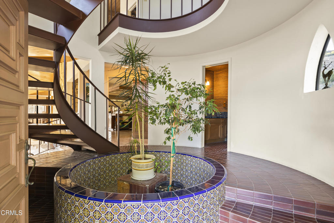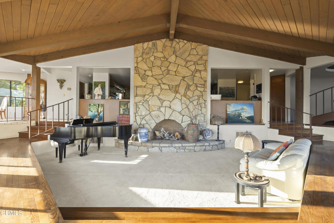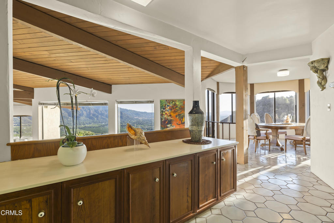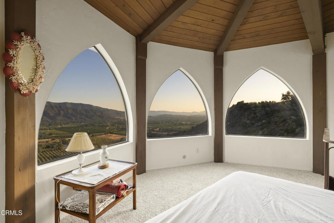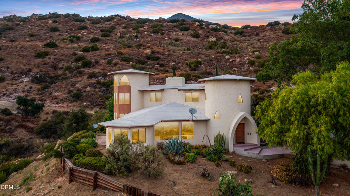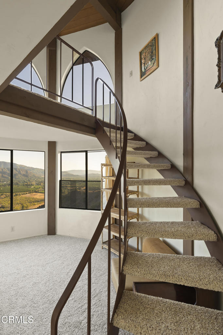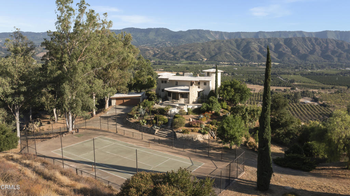 Courtesy of LIV Sotheby’s International Realty Ojai. Disclaimer: All data relating to real estate for sale on this page comes from the Broker Reciprocity (BR) of the California Regional Multiple Listing Service. Detailed information about real estate listings held by brokerage firms other than The Agency RE include the name of the listing broker. Neither the listing company nor The Agency RE shall be responsible for any typographical errors, misinformation, misprints and shall be held totally harmless. The Broker providing this data believes it to be correct, but advises interested parties to confirm any item before relying on it in a purchase decision. Copyright 2025. California Regional Multiple Listing Service. All rights reserved.
Courtesy of LIV Sotheby’s International Realty Ojai. Disclaimer: All data relating to real estate for sale on this page comes from the Broker Reciprocity (BR) of the California Regional Multiple Listing Service. Detailed information about real estate listings held by brokerage firms other than The Agency RE include the name of the listing broker. Neither the listing company nor The Agency RE shall be responsible for any typographical errors, misinformation, misprints and shall be held totally harmless. The Broker providing this data believes it to be correct, but advises interested parties to confirm any item before relying on it in a purchase decision. Copyright 2025. California Regional Multiple Listing Service. All rights reserved. Property Details
See this Listing
Schools
Interior
Exterior
Financial
Map
Community
- Address708 Cuyama Road Ojai CA
- AreaVC11 – Ojai
- SubdivisionOjai: Other
- CityOjai
- CountyVentura
- Zip Code93023
Similar Listings Nearby
- 431 Montana Circle
Ojai, CA$4,500,000
0.68 miles away
- 1417 Foothill Road
Ojai, CA$4,495,000
1.19 miles away
- 4158 Grand Avenue
Ojai, CA$4,300,000
3.66 miles away
- 861 Oak Grove Court
Ojai, CA$4,300,000
3.34 miles away
- 310 E East Matilija Street Street
Ojai, CA$4,200,000
0.74 miles away
- 1805 Ladera Ranch Road
Ojai, CA$3,995,000
2.83 miles away
- 10971 Alto Court
Oak View, CA$3,990,000
3.40 miles away
- 10525 Ojai Santa Paula Road
Ojai, CA$3,950,000
4.99 miles away
- 1210 S La Luna Avenue
Ojai, CA$3,800,000
2.06 miles away
- 12986 Macdonald Drive
Ojai, CA$3,800,000
2.57 miles away


























































