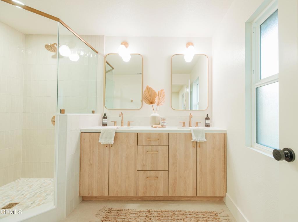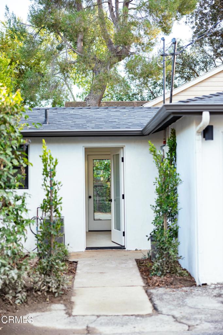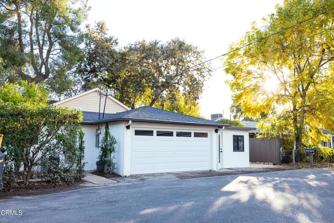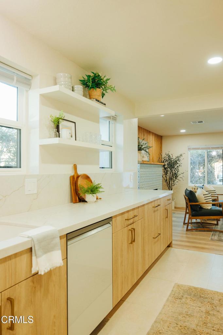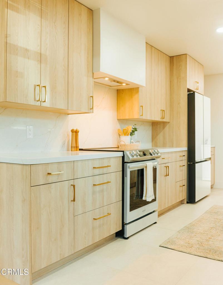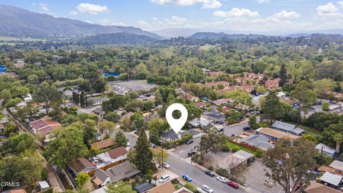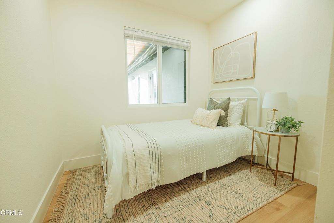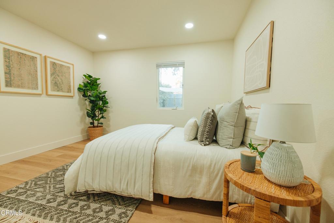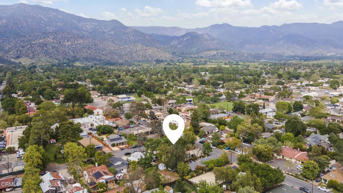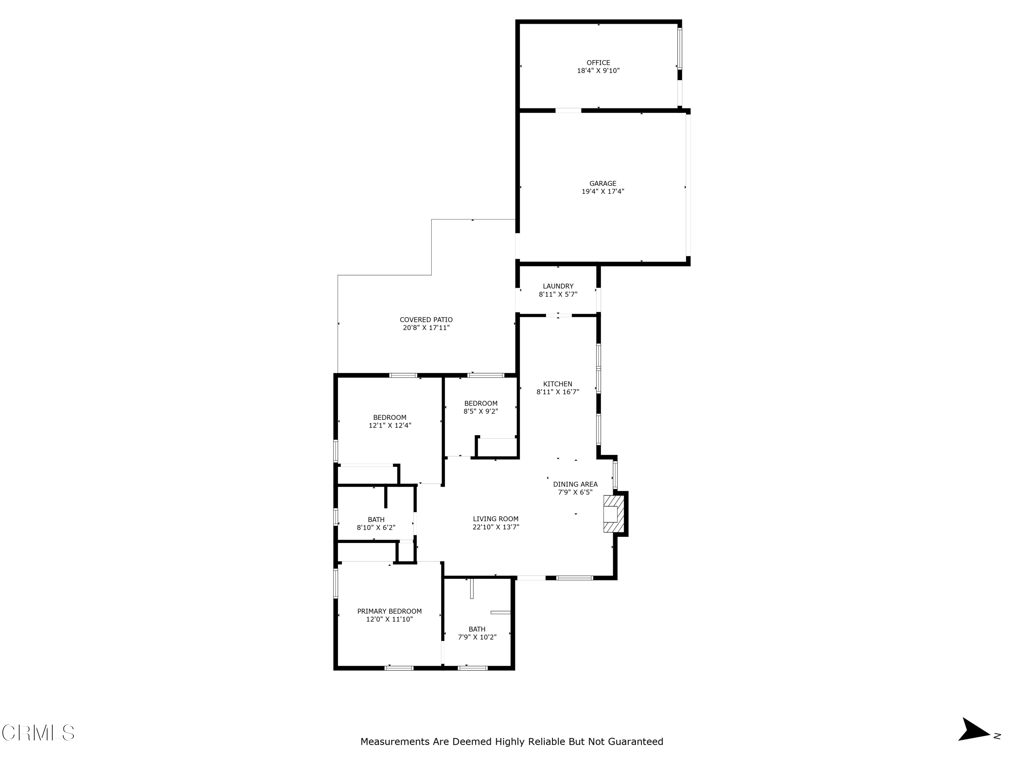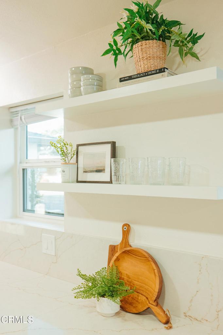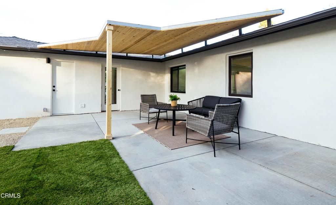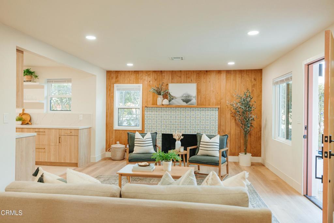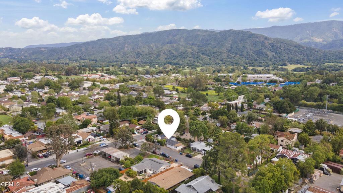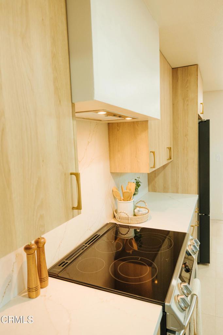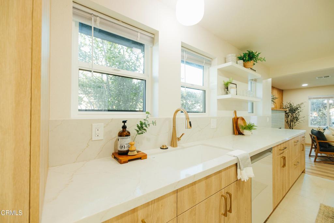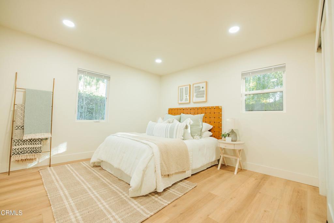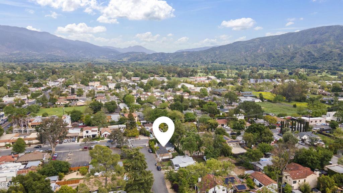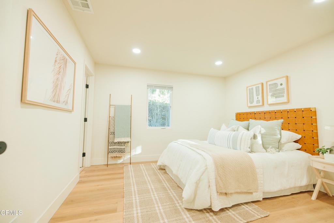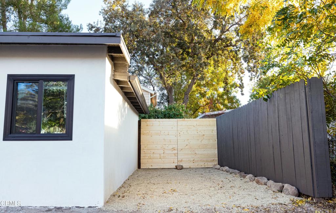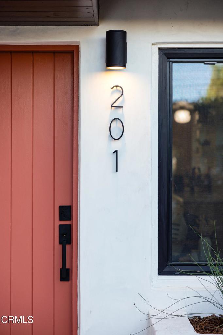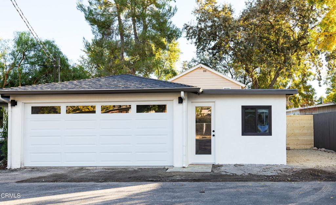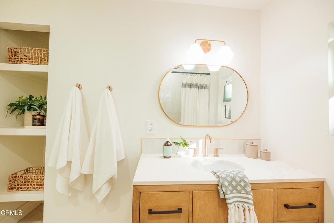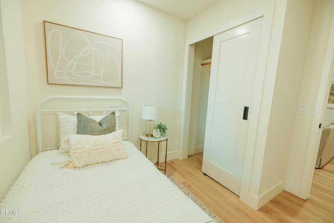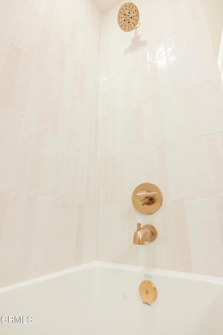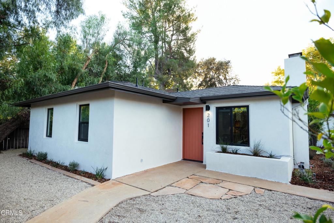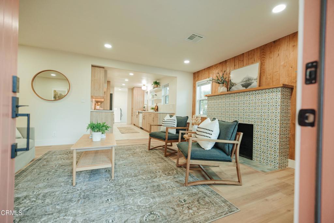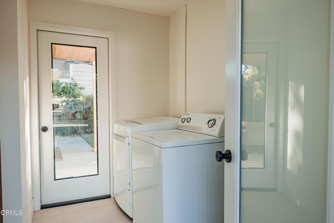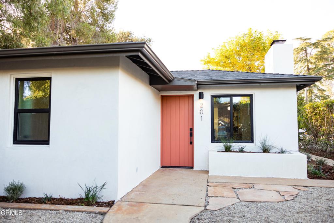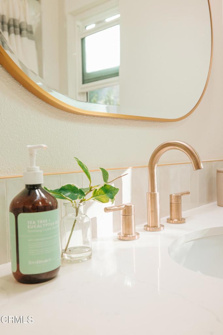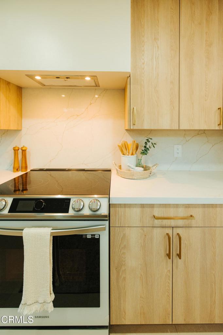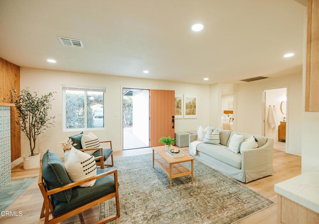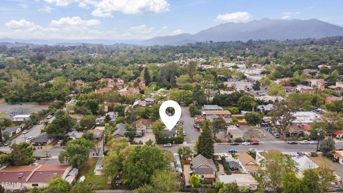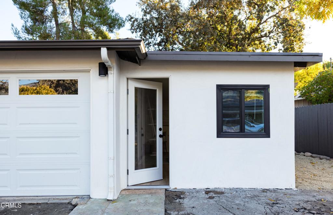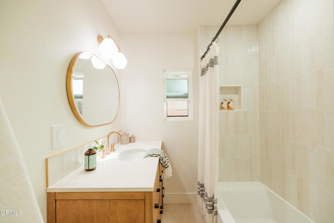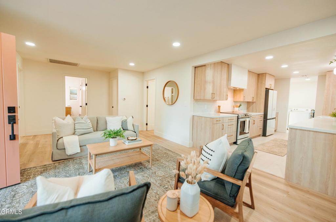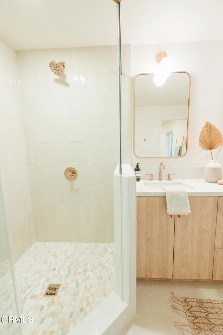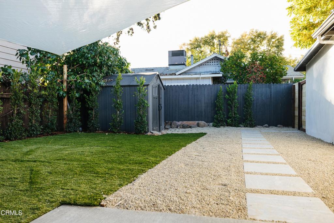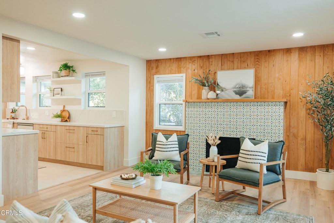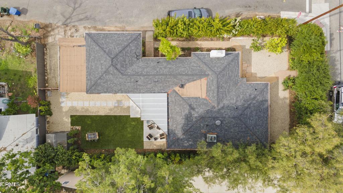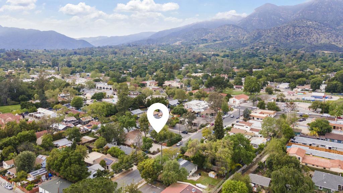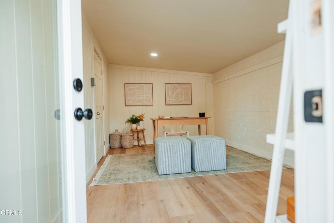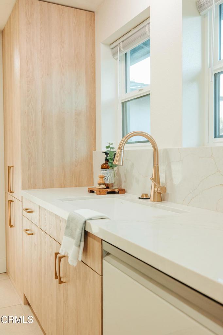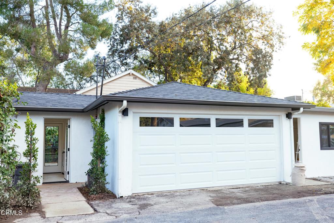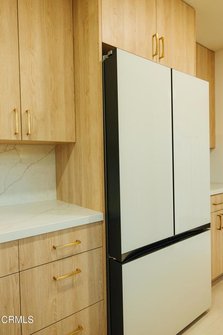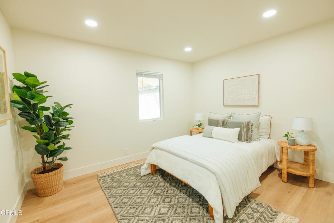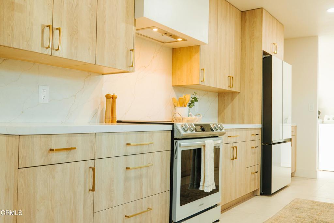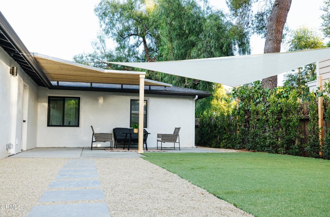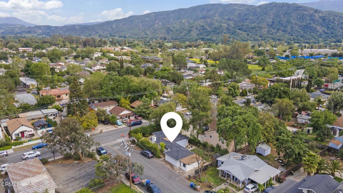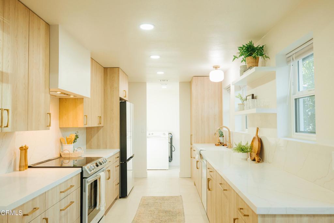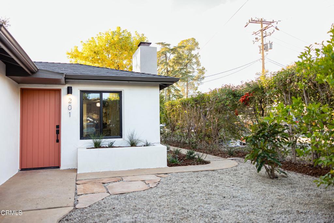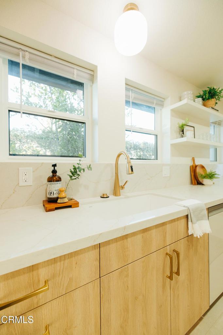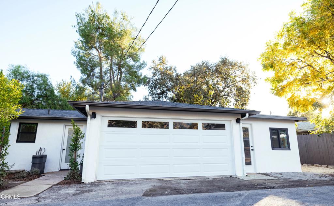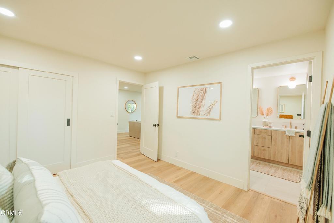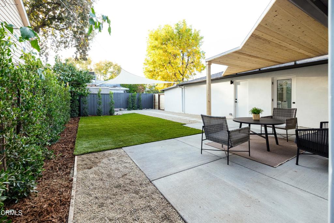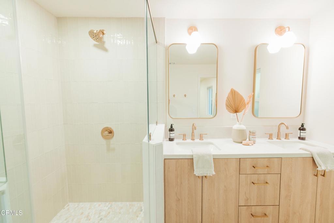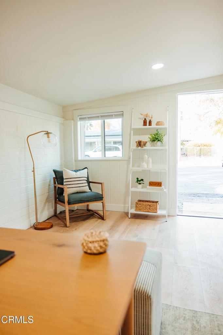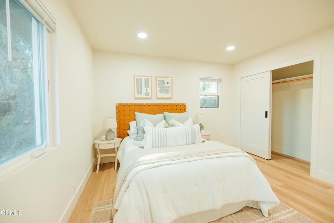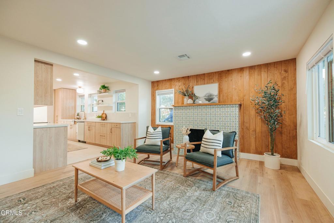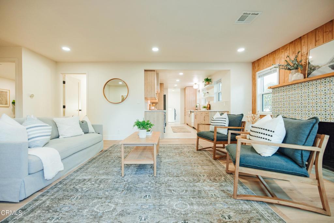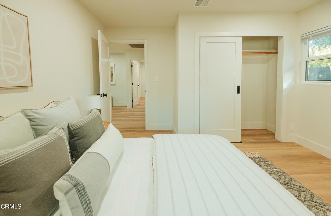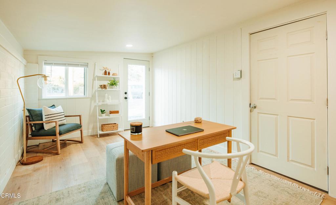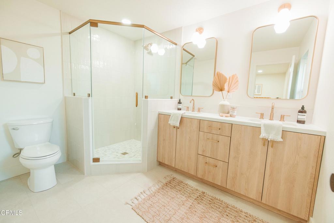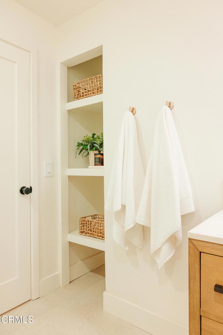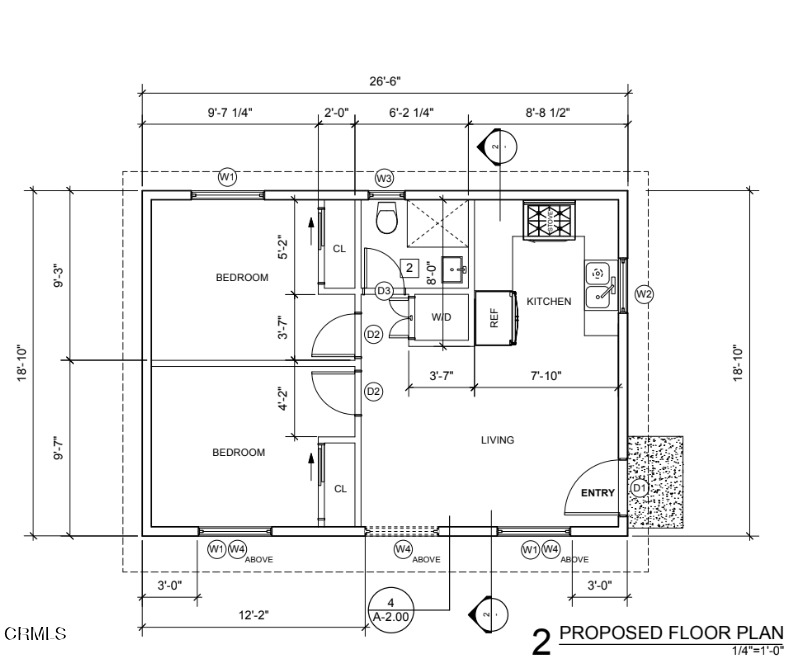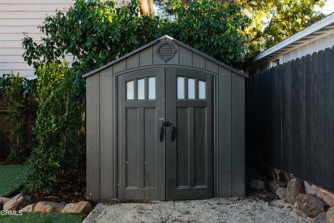 Courtesy of LIV Sotheby’s International Realty Ojai. Disclaimer: All data relating to real estate for sale on this page comes from the Broker Reciprocity (BR) of the California Regional Multiple Listing Service. Detailed information about real estate listings held by brokerage firms other than The Agency RE include the name of the listing broker. Neither the listing company nor The Agency RE shall be responsible for any typographical errors, misinformation, misprints and shall be held totally harmless. The Broker providing this data believes it to be correct, but advises interested parties to confirm any item before relying on it in a purchase decision. Copyright 2025. California Regional Multiple Listing Service. All rights reserved.
Courtesy of LIV Sotheby’s International Realty Ojai. Disclaimer: All data relating to real estate for sale on this page comes from the Broker Reciprocity (BR) of the California Regional Multiple Listing Service. Detailed information about real estate listings held by brokerage firms other than The Agency RE include the name of the listing broker. Neither the listing company nor The Agency RE shall be responsible for any typographical errors, misinformation, misprints and shall be held totally harmless. The Broker providing this data believes it to be correct, but advises interested parties to confirm any item before relying on it in a purchase decision. Copyright 2025. California Regional Multiple Listing Service. All rights reserved. Property Details
See this Listing
Schools
Interior
Exterior
Financial
Map
Community
- Address1111 Mariano Drive Ojai CA
- AreaVC11 – Ojai
- CityOjai
- CountyVentura
- Zip Code93023
Similar Listings Nearby
- 11380 N Ventura Avenue
Ojai, CA$1,340,000
1.22 miles away
- 335 Burnham Road
Oak View, CA$1,335,000
2.44 miles away
- 201 Fox Street
Ojai, CA$1,300,000
2.95 miles away
- 1585 Loma Drive
Ojai, CA$1,299,999
1.02 miles away
- 1009 Grandview Avenue
Ojai, CA$1,295,000
3.44 miles away
- 302 N Montgomery Street
Ojai, CA$1,295,000
2.95 miles away
- 120 S La Luna Avenue
Ojai, CA$1,295,000
0.89 miles away
- 830 S Rice Road
Ojai, CA$1,289,000
0.10 miles away
- 754 Fernando Street
Ojai, CA$1,275,000
1.08 miles away
- 202 N. Fulton Street
Ojai, CA$1,267,000
3.20 miles away

































































































































