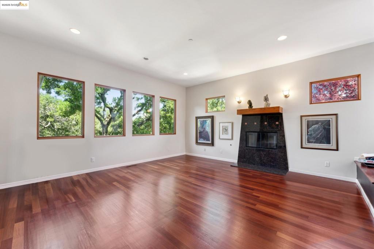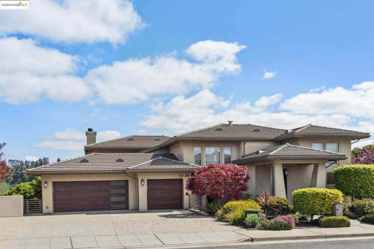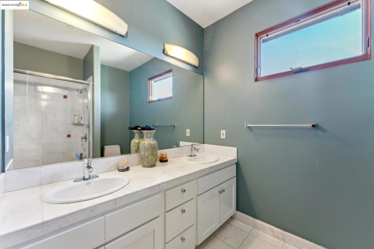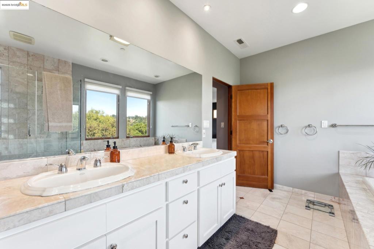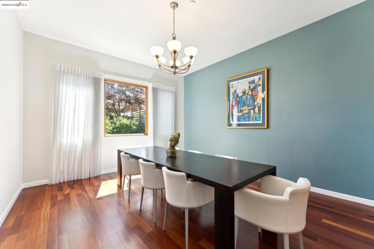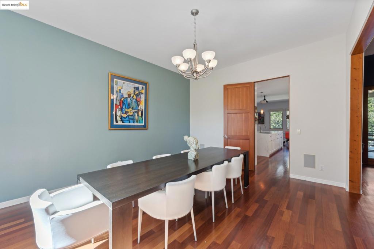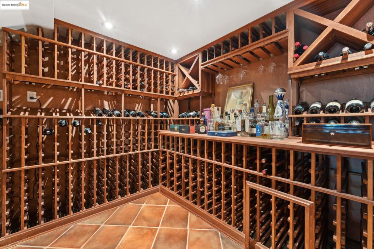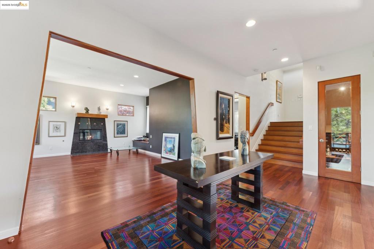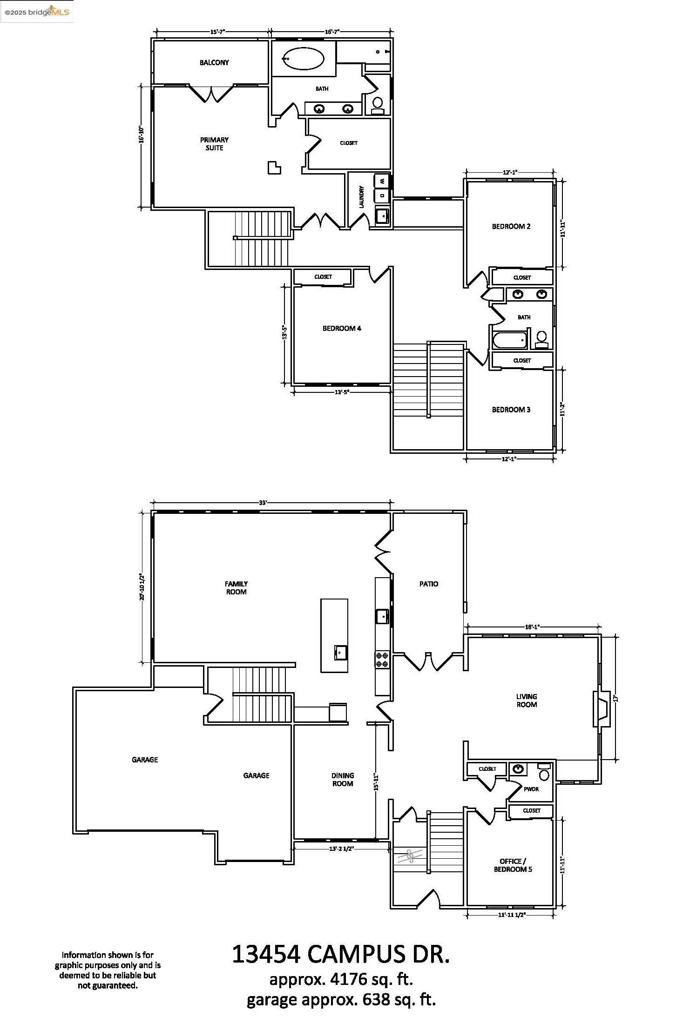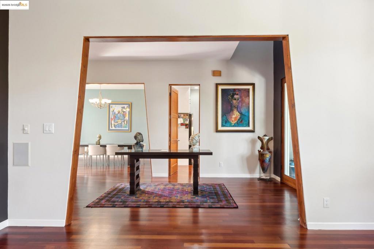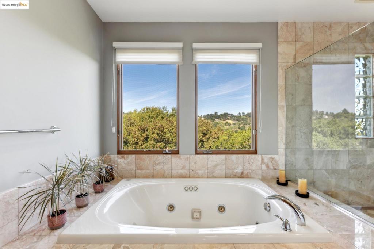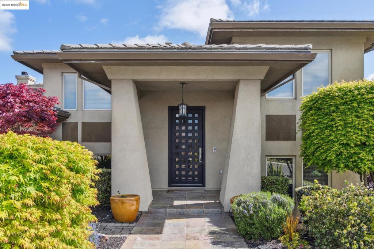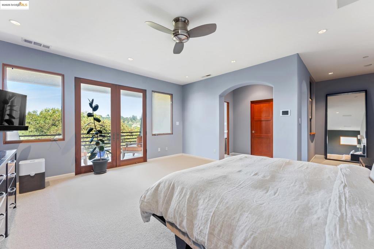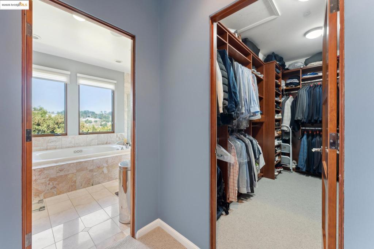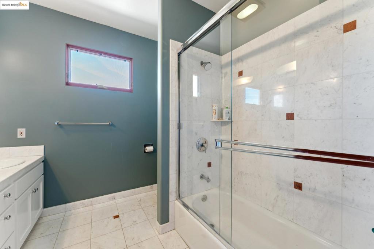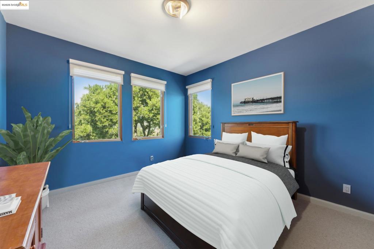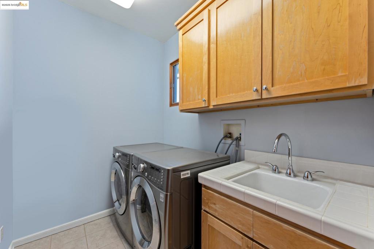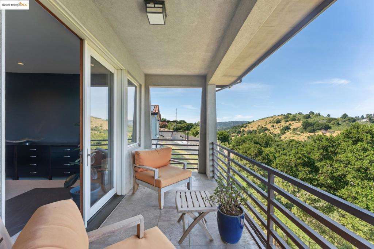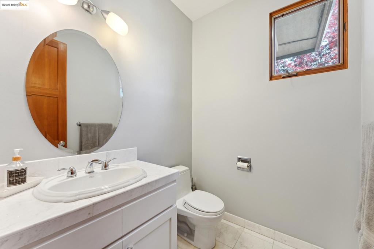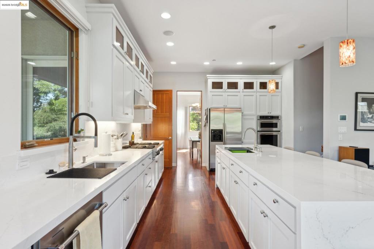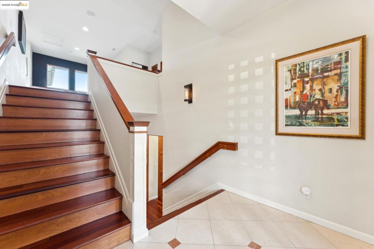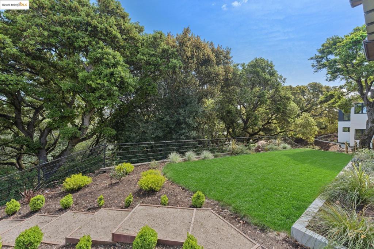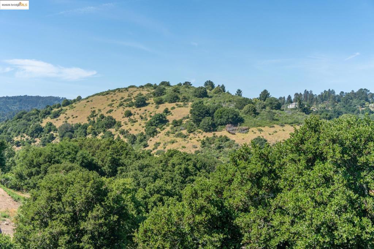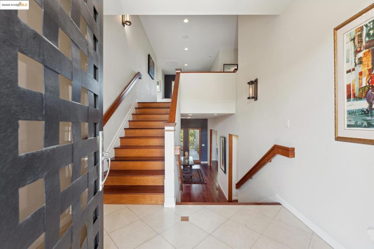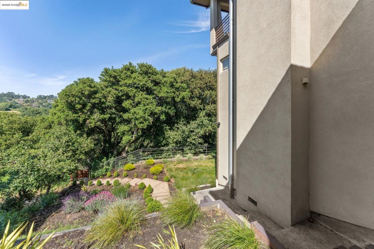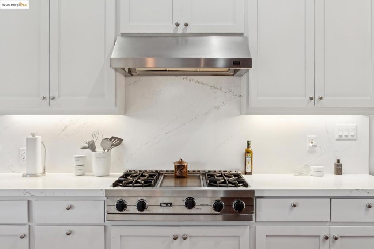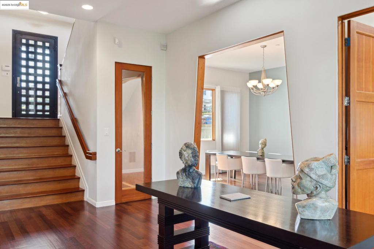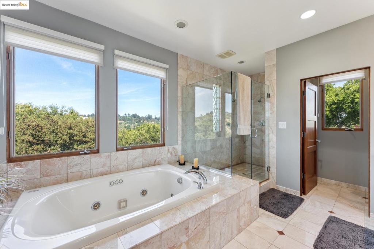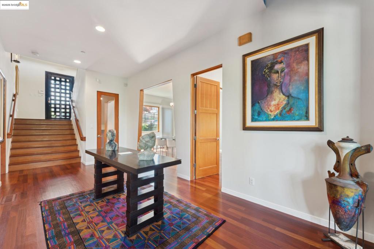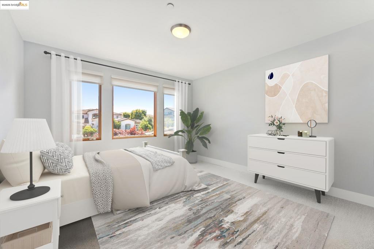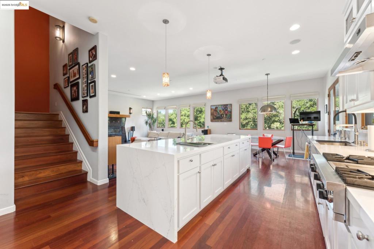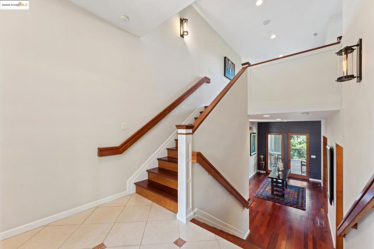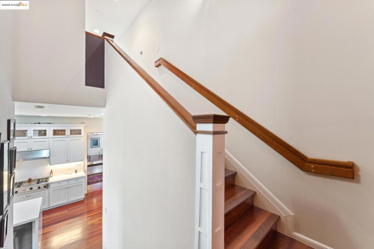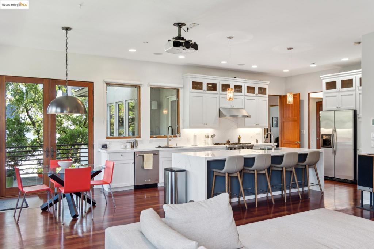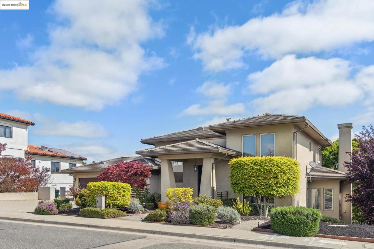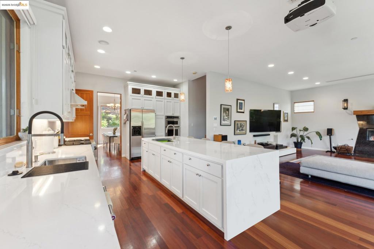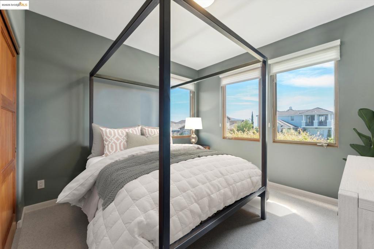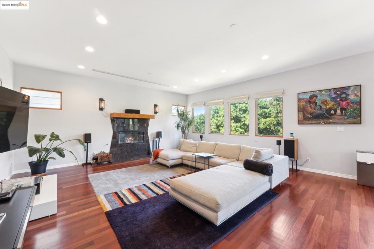 Courtesy of Compass. Disclaimer: All data relating to real estate for sale on this page comes from the Broker Reciprocity (BR) of the California Regional Multiple Listing Service. Detailed information about real estate listings held by brokerage firms other than The Agency RE include the name of the listing broker. Neither the listing company nor The Agency RE shall be responsible for any typographical errors, misinformation, misprints and shall be held totally harmless. The Broker providing this data believes it to be correct, but advises interested parties to confirm any item before relying on it in a purchase decision. Copyright 2025. California Regional Multiple Listing Service. All rights reserved.
Courtesy of Compass. Disclaimer: All data relating to real estate for sale on this page comes from the Broker Reciprocity (BR) of the California Regional Multiple Listing Service. Detailed information about real estate listings held by brokerage firms other than The Agency RE include the name of the listing broker. Neither the listing company nor The Agency RE shall be responsible for any typographical errors, misinformation, misprints and shall be held totally harmless. The Broker providing this data believes it to be correct, but advises interested parties to confirm any item before relying on it in a purchase decision. Copyright 2025. California Regional Multiple Listing Service. All rights reserved. Property Details
See this Listing
Schools
Interior
Exterior
Financial
Map
Community
- Address13454 Campus Dr Oakland CA
- SubdivisionRIDGEMONT
- CityOakland
- CountyAlameda
- Zip Code94619
Similar Listings Nearby
- 314 Draeger Dr
Moraga, CA$2,695,000
4.88 miles away
- 412 Scenic Avenue
Piedmont, CA$2,595,000
4.84 miles away
- 34 Don Gabriel Way
Orinda, CA$2,549,000
4.47 miles away
- 31 Merrill Cir S
Moraga, CA$2,500,000
4.24 miles away
- 1103 Country Club Dr
Moraga, CA$2,495,000
4.07 miles away
- 1881 Drake Drive
Oakland, CA$2,400,000
4.11 miles away
- 9 Irvine Drive
Moraga, CA$2,390,000
3.88 miles away
- 1071 Clarendon Crescent
Oakland, CA$2,389,000
4.17 miles away
- 1066 Larch Avenue
Moraga, CA$2,388,000
3.48 miles away
- 5 Moraga Valley Ln
Moraga, CA$2,295,000
4.04 miles away


