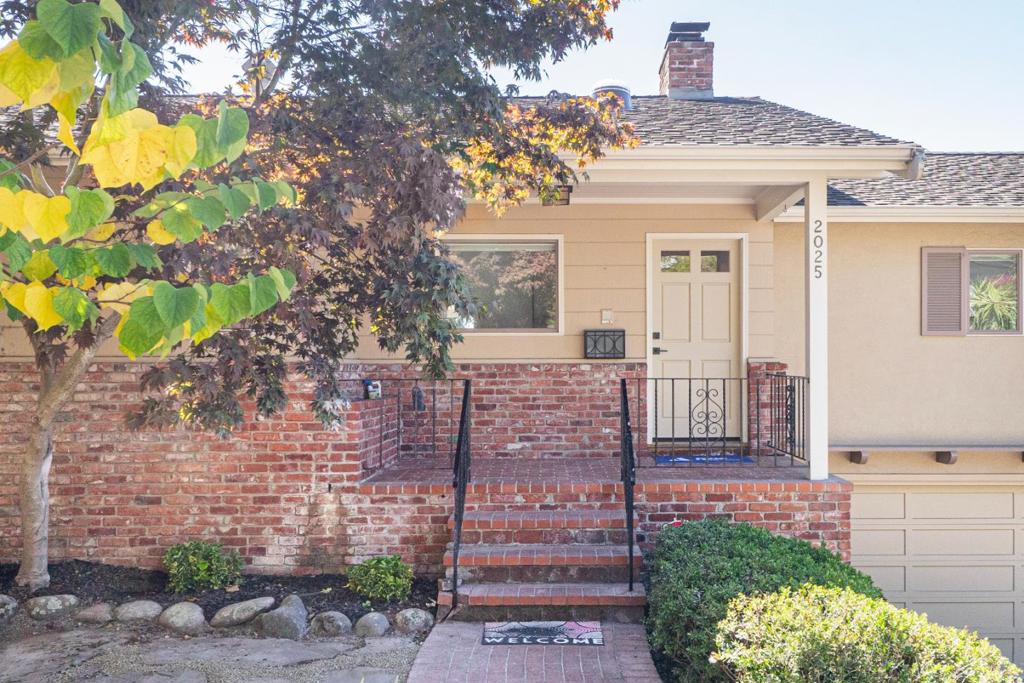 Courtesy of Coldwell Banker Realty. Disclaimer: All data relating to real estate for sale on this page comes from the Broker Reciprocity (BR) of the California Regional Multiple Listing Service. Detailed information about real estate listings held by brokerage firms other than The Agency RE include the name of the listing broker. Neither the listing company nor The Agency RE shall be responsible for any typographical errors, misinformation, misprints and shall be held totally harmless. The Broker providing this data believes it to be correct, but advises interested parties to confirm any item before relying on it in a purchase decision. Copyright 2025. California Regional Multiple Listing Service. All rights reserved.
Courtesy of Coldwell Banker Realty. Disclaimer: All data relating to real estate for sale on this page comes from the Broker Reciprocity (BR) of the California Regional Multiple Listing Service. Detailed information about real estate listings held by brokerage firms other than The Agency RE include the name of the listing broker. Neither the listing company nor The Agency RE shall be responsible for any typographical errors, misinformation, misprints and shall be held totally harmless. The Broker providing this data believes it to be correct, but advises interested parties to confirm any item before relying on it in a purchase decision. Copyright 2025. California Regional Multiple Listing Service. All rights reserved. Property Details
See this Listing
Schools
Interior
Exterior
Financial
Map
Community
- Address3414 Guido St Oakland CA
- SubdivisionREDWOOD HEIGHTS
- CityOakland
- CountyAlameda
- Zip Code94602
Similar Listings Nearby
- 1 Aspinwall Ct
Orinda, CA$1,420,000
3.91 miles away
- 6104 Hillegass Ave
Oakland, CA$1,420,000
4.79 miles away
- 2 Cavendish Ln
Piedmont, CA$1,398,000
1.73 miles away
- 2126 Magellan Dr.
Oakland, CA$1,397,888
1.97 miles away
- 2347 PELHAM PLACE
Oakland, CA$1,395,000
1.90 miles away
- 5708 Colton Blvd
Oakland, CA$1,395,000
2.42 miles away
- 2093 Braemar Rd
Oakland, CA$1,395,000
1.19 miles away
- 3720 Wisconsin St
Oakland, CA$1,389,000
0.36 miles away
- 2025 Braemar Road
Oakland, CA$1,388,000
1.25 miles away
- 915 Lincoln Ave
Alameda, CA$1,380,000
4.62 miles away












































































































































































































































































































































































































