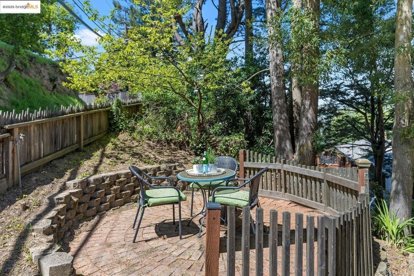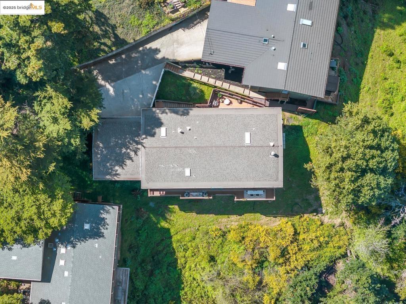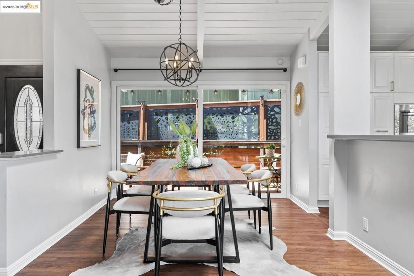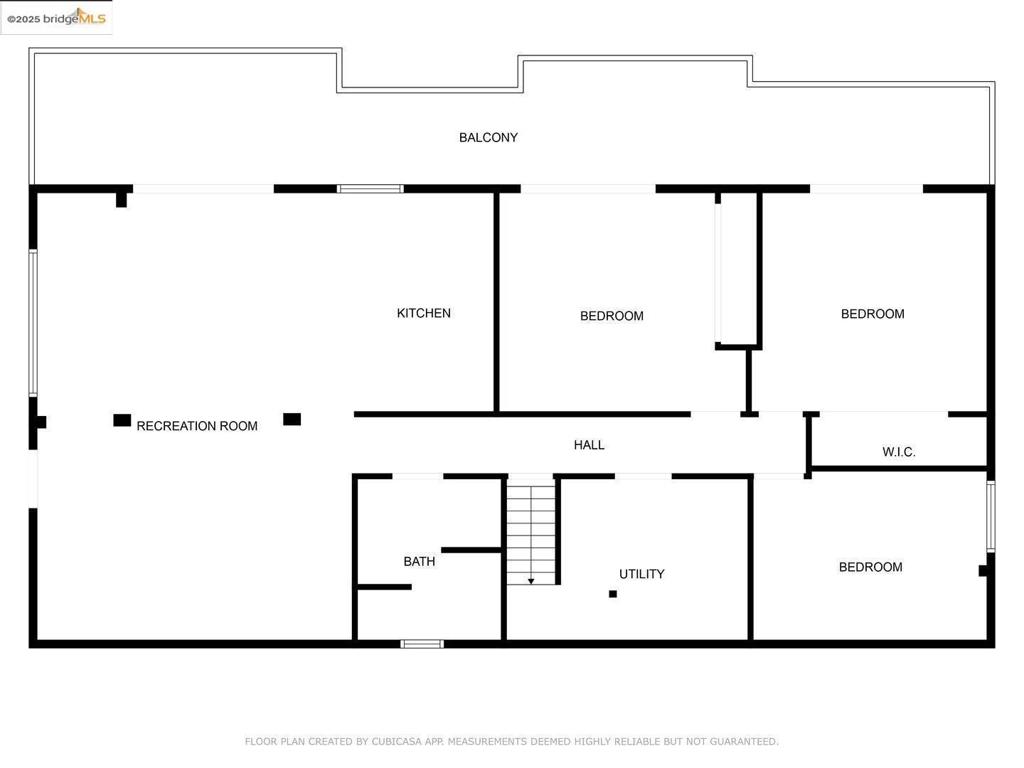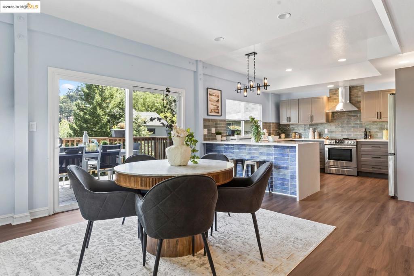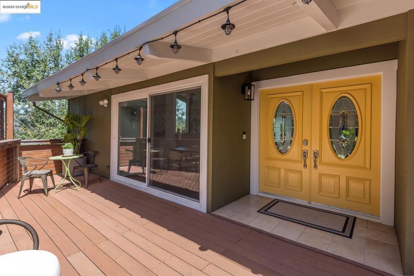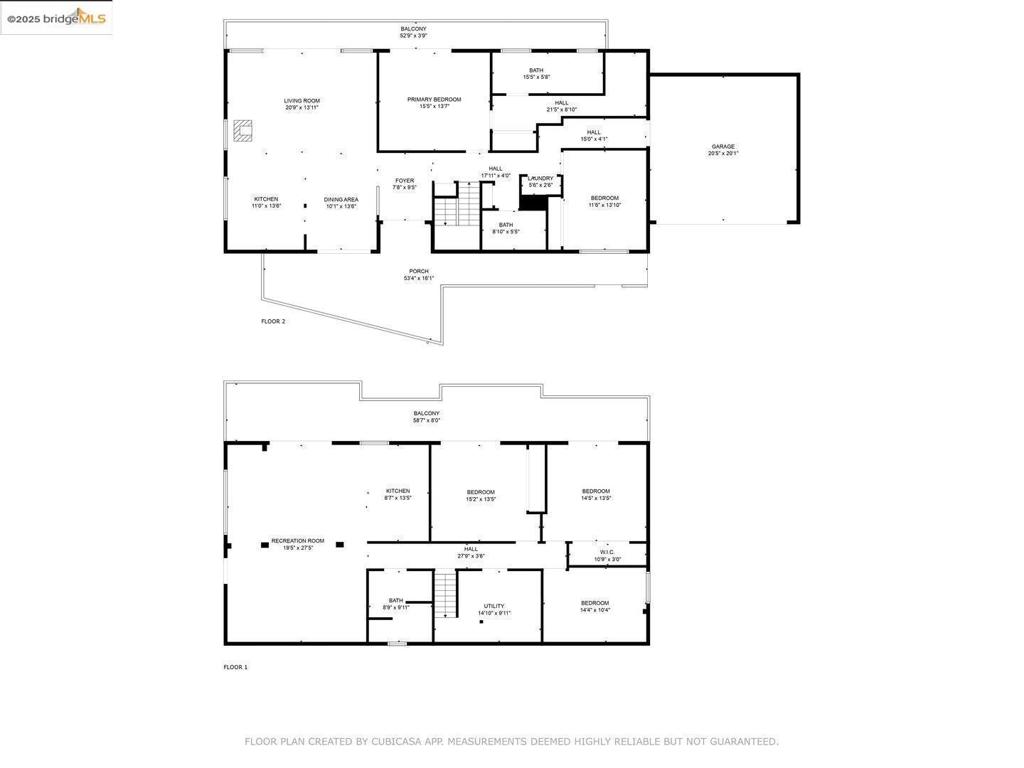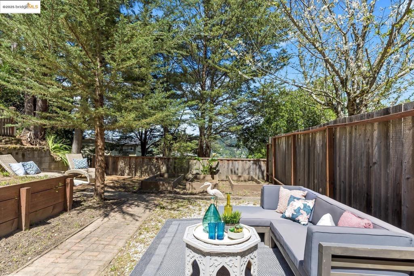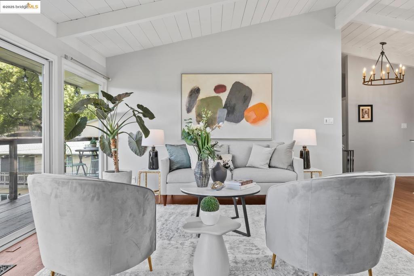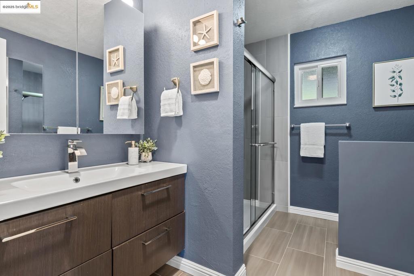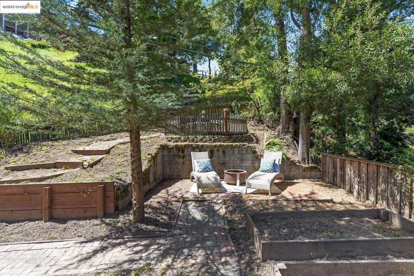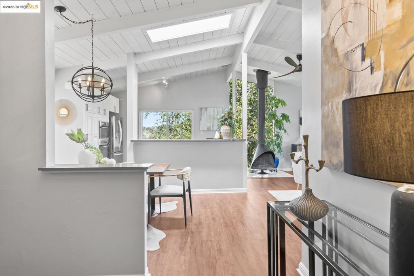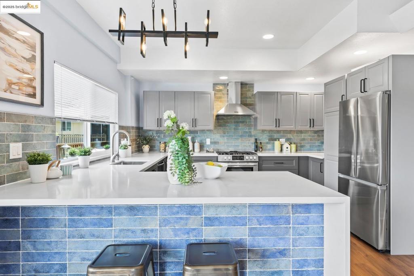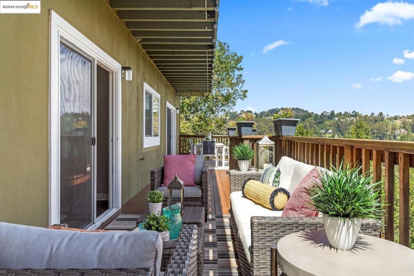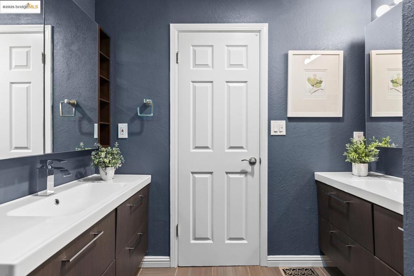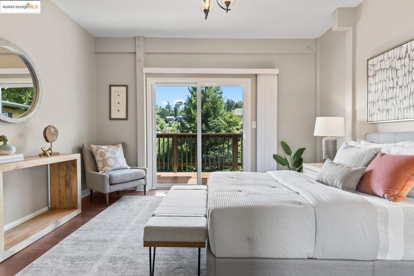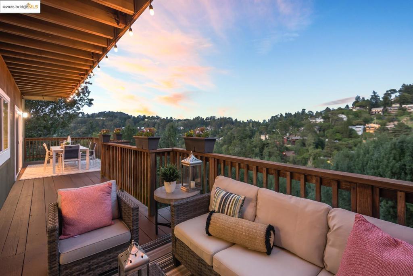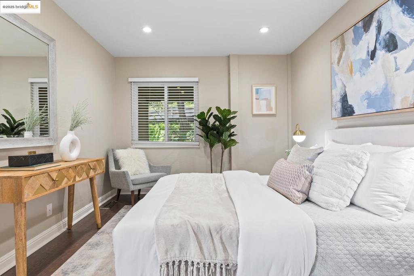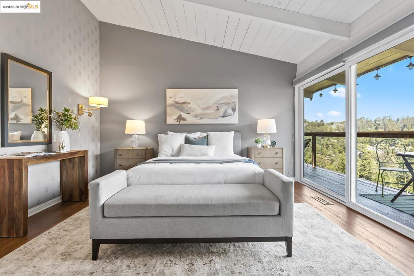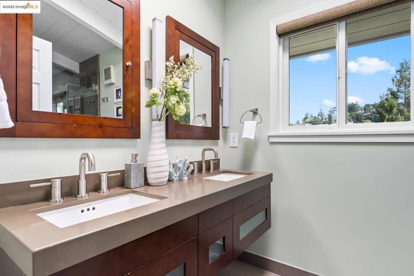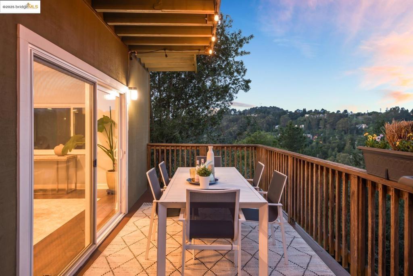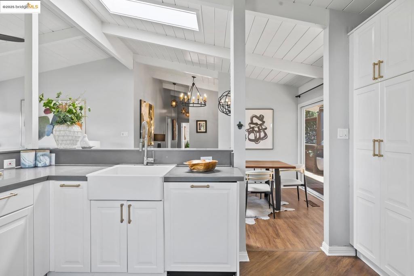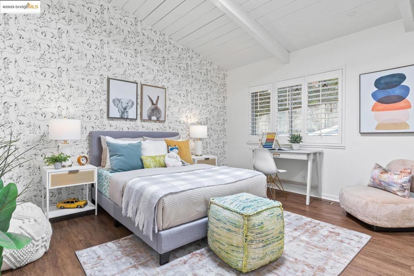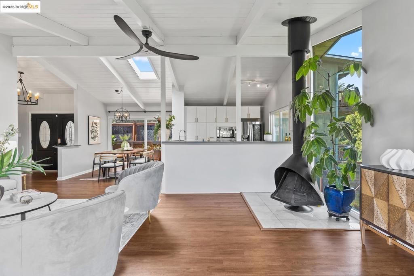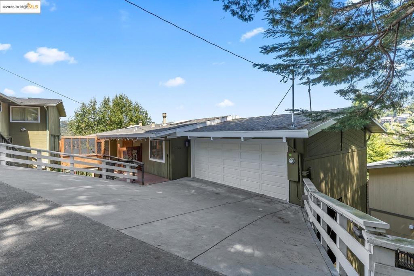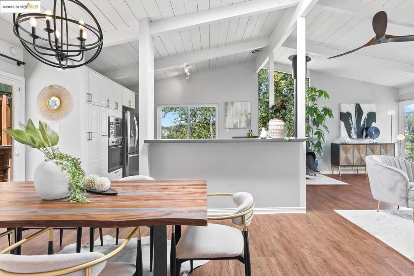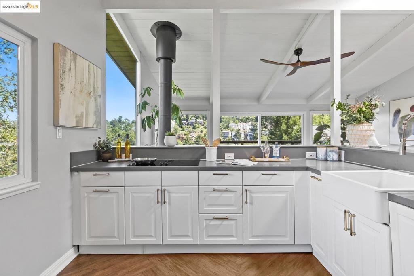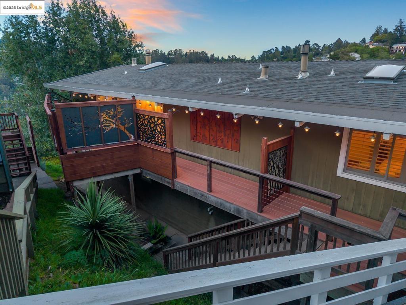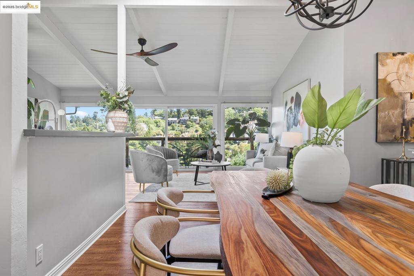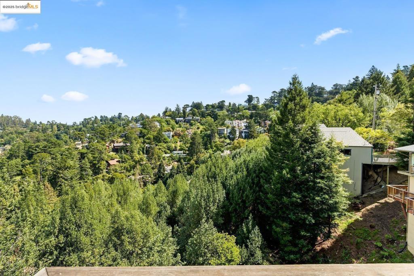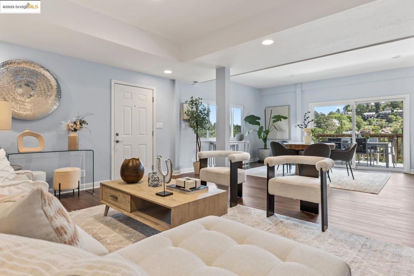 Courtesy of The Agency. Disclaimer: All data relating to real estate for sale on this page comes from the Broker Reciprocity (BR) of the California Regional Multiple Listing Service. Detailed information about real estate listings held by brokerage firms other than The Agency RE include the name of the listing broker. Neither the listing company nor The Agency RE shall be responsible for any typographical errors, misinformation, misprints and shall be held totally harmless. The Broker providing this data believes it to be correct, but advises interested parties to confirm any item before relying on it in a purchase decision. Copyright 2025. California Regional Multiple Listing Service. All rights reserved.
Courtesy of The Agency. Disclaimer: All data relating to real estate for sale on this page comes from the Broker Reciprocity (BR) of the California Regional Multiple Listing Service. Detailed information about real estate listings held by brokerage firms other than The Agency RE include the name of the listing broker. Neither the listing company nor The Agency RE shall be responsible for any typographical errors, misinformation, misprints and shall be held totally harmless. The Broker providing this data believes it to be correct, but advises interested parties to confirm any item before relying on it in a purchase decision. Copyright 2025. California Regional Multiple Listing Service. All rights reserved. Property Details
See this Listing
Schools
Interior
Exterior
Financial
Map
Community
- Address2700 Alida St Oakland CA
- SubdivisionLINCOLN HIGHLAND
- CityOakland
- CountyAlameda
- Zip Code94602
Similar Listings Nearby
- 6 Lucille Way
Orinda, CA$1,550,000
4.66 miles away
- 9175 Skyline BLVD
Oakland, CA$1,550,000
1.55 miles away
- 1746 Spyglass Ln
Moraga, CA$1,550,000
3.87 miles away
- 5915 Balboa Dr
Oakland, CA$1,549,000
1.78 miles away
- 2000 CLINTON AVENUE
Alameda, CA$1,525,000
4.10 miles away
- 600 Prospect Ave
Oakland, CA$1,500,000
2.35 miles away
- 3807 Madrone Avenue
Oakland, CA$1,499,888
1.34 miles away
- 40 Wandel Dr
Moraga, CA$1,499,000
4.52 miles away
- 1967 Tunnel RD
Berkeley, CA$1,499,000
3.86 miles away
- 6533 Chelton DR
Oakland, CA$1,499,000
1.69 miles away


























































































































































































































































































































































































































































































