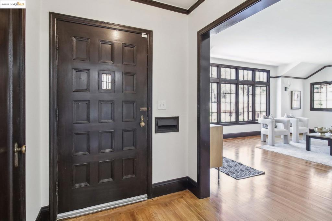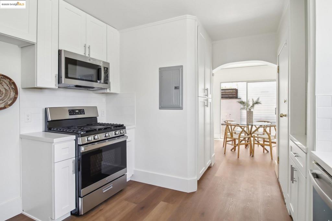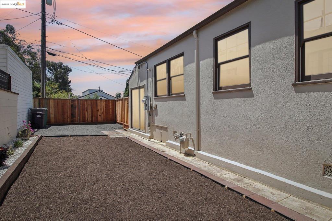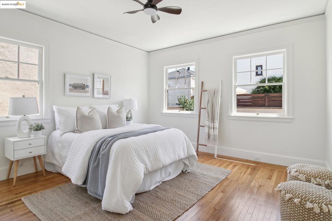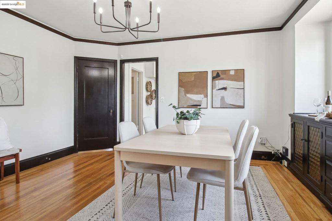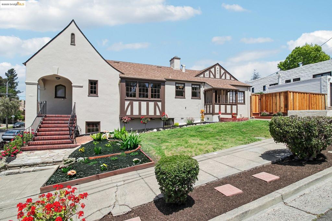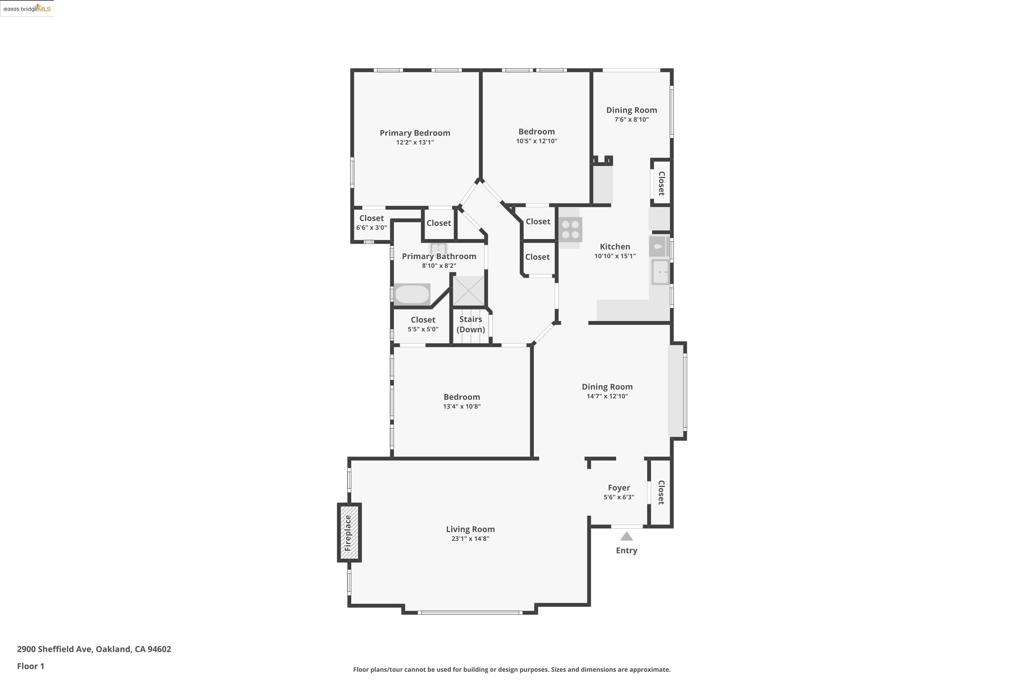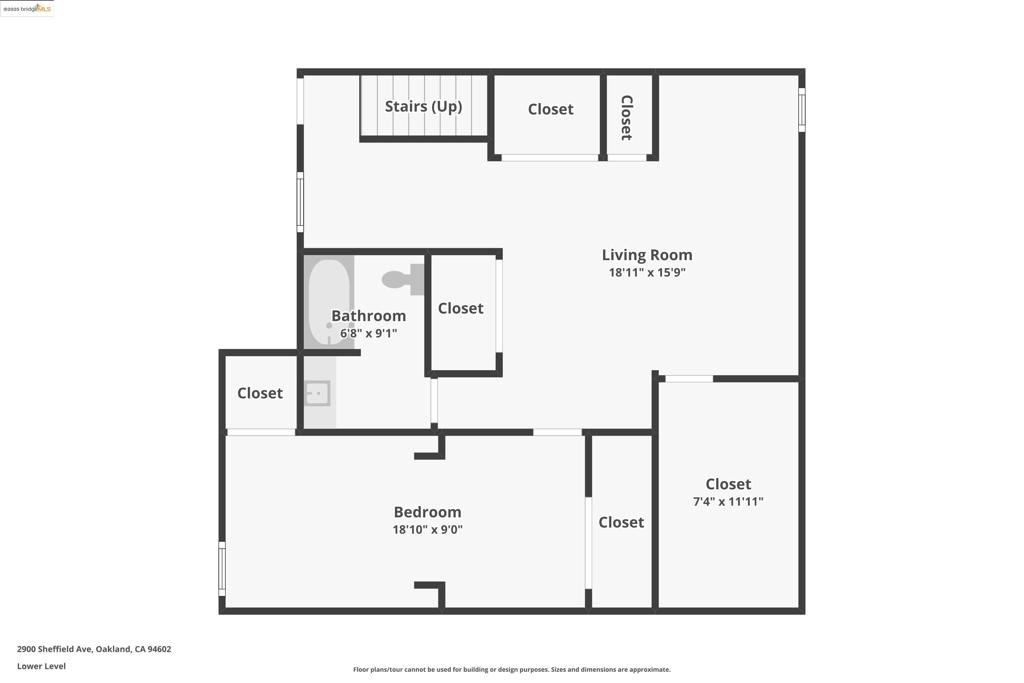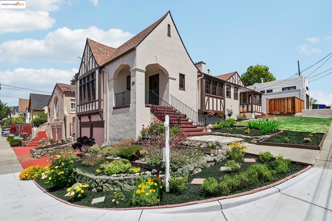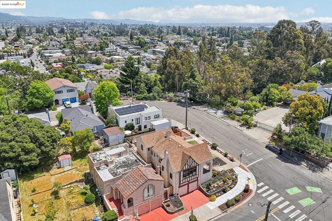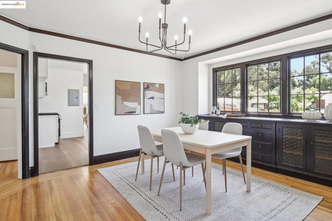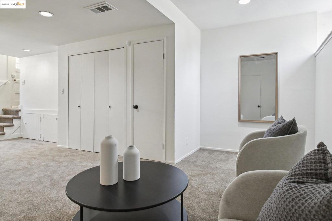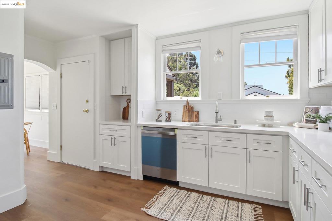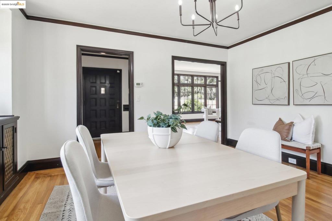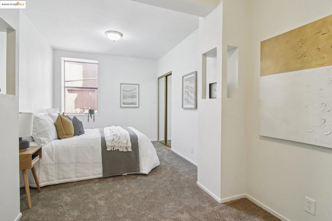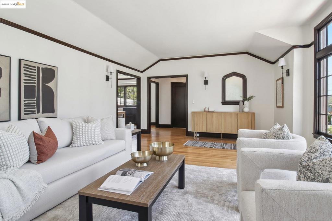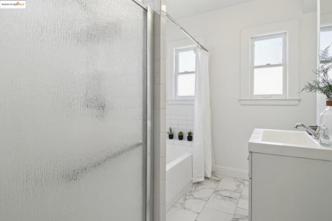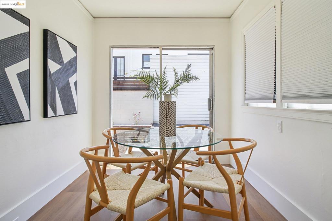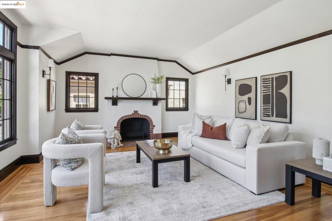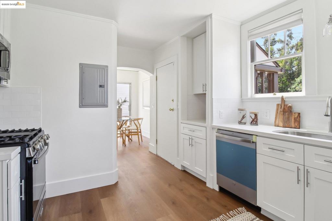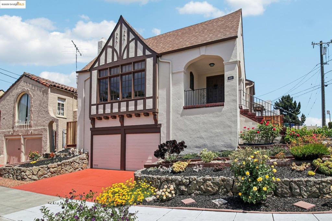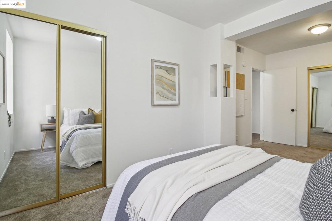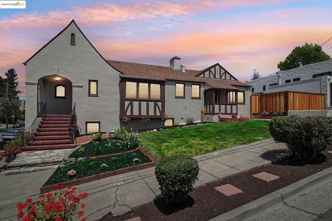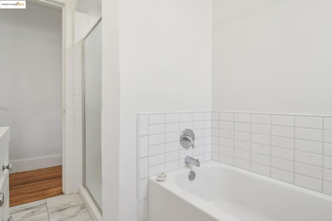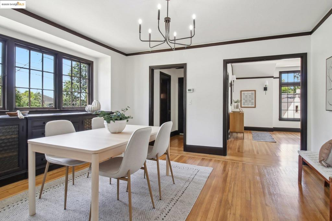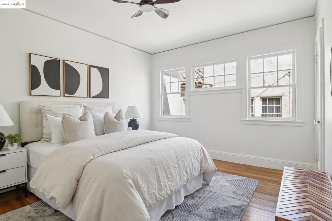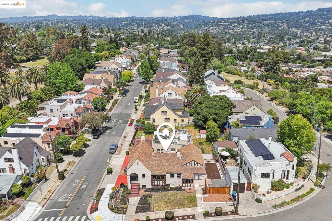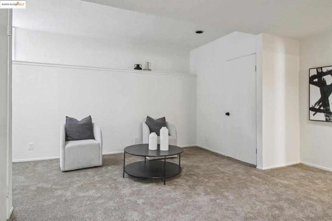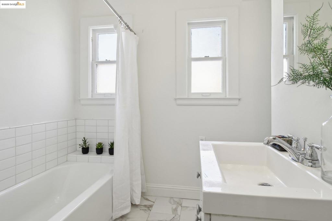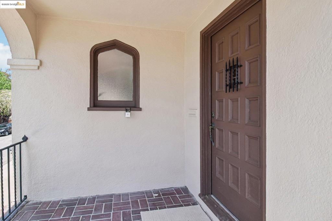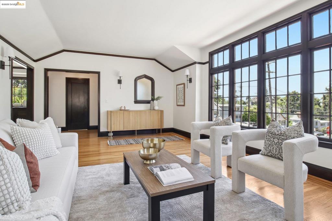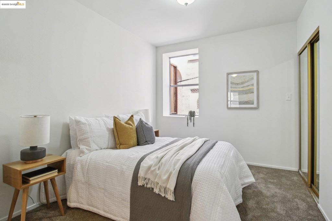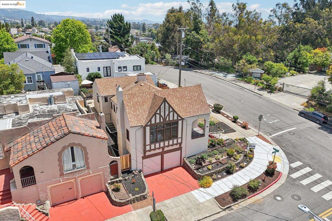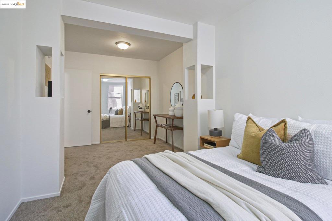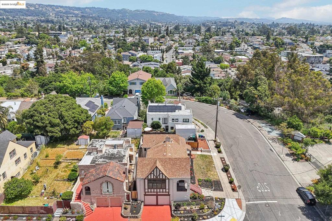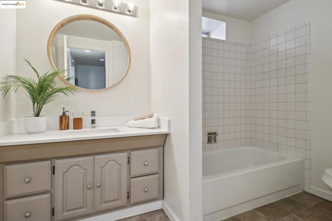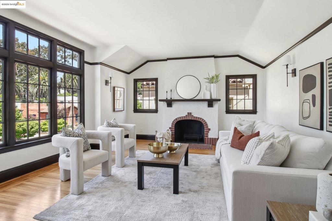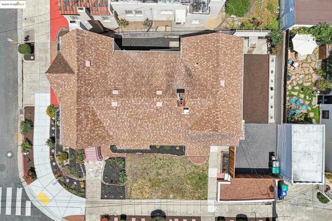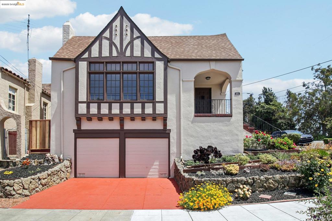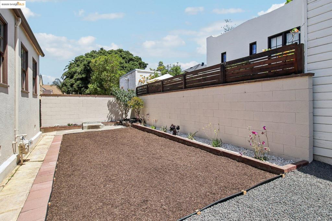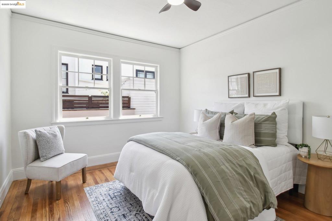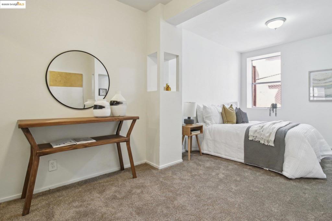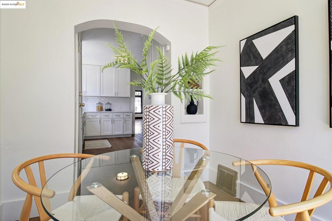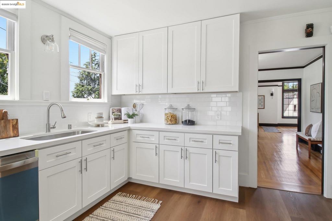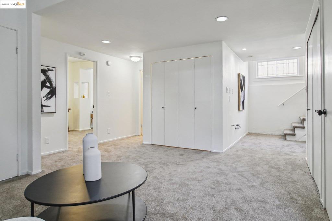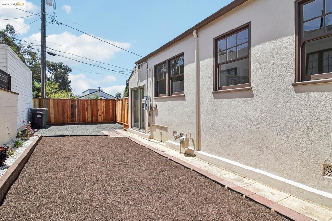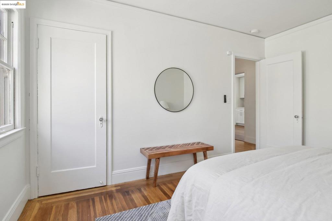 Courtesy of EDEN HEARTH FINE PROPERTIES. Disclaimer: All data relating to real estate for sale on this page comes from the Broker Reciprocity (BR) of the California Regional Multiple Listing Service. Detailed information about real estate listings held by brokerage firms other than The Agency RE include the name of the listing broker. Neither the listing company nor The Agency RE shall be responsible for any typographical errors, misinformation, misprints and shall be held totally harmless. The Broker providing this data believes it to be correct, but advises interested parties to confirm any item before relying on it in a purchase decision. Copyright 2025. California Regional Multiple Listing Service. All rights reserved.
Courtesy of EDEN HEARTH FINE PROPERTIES. Disclaimer: All data relating to real estate for sale on this page comes from the Broker Reciprocity (BR) of the California Regional Multiple Listing Service. Detailed information about real estate listings held by brokerage firms other than The Agency RE include the name of the listing broker. Neither the listing company nor The Agency RE shall be responsible for any typographical errors, misinformation, misprints and shall be held totally harmless. The Broker providing this data believes it to be correct, but advises interested parties to confirm any item before relying on it in a purchase decision. Copyright 2025. California Regional Multiple Listing Service. All rights reserved. Property Details
See this Listing
Schools
Interior
Exterior
Financial
Map
Community
- Address3332 82nd Ave Oakland CA
- SubdivisionKING ESTATES
- CityOakland
- CountyAlameda
- Zip Code94605
Similar Listings Nearby
- 82 Elysian Fields Dr.
Oakland, CA$1,028,000
1.18 miles away
- 2900 Sheffield Ave
Oakland, CA$999,000
3.97 miles away
- 2834 Birdsall Ave
Oakland, CA$999,000
1.95 miles away
- 7555 Circle Hill Dr
Oakland, CA$998,000
0.59 miles away
- 5855 Chelton Dr
Oakland, CA$995,000
4.57 miles away
- 3751 Victor Ave
Oakland, CA$995,000
2.71 miles away
- 682 Saint Marys Ave
San Leandro, CA$989,000
2.41 miles away
- 840 E 28th St.
Oakland, CA$989,000
4.98 miles away
- 44 Oak Hill Cir
Oakland, CA$950,000
1.02 miles away
- 4373 Rettig Ave.
Oakland, CA$950,000
3.22 miles away



































































































