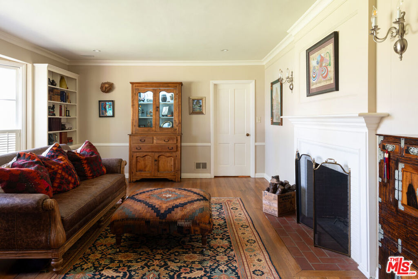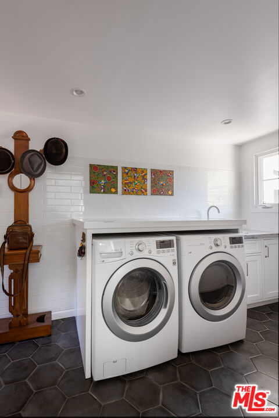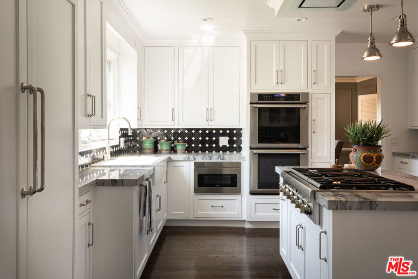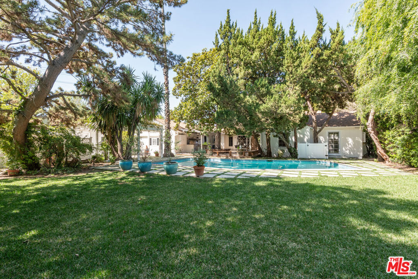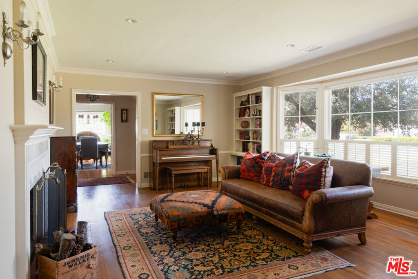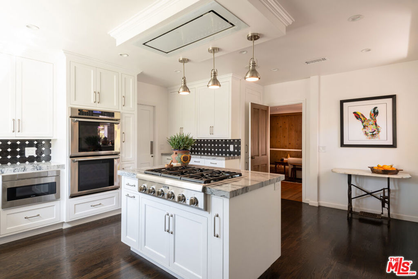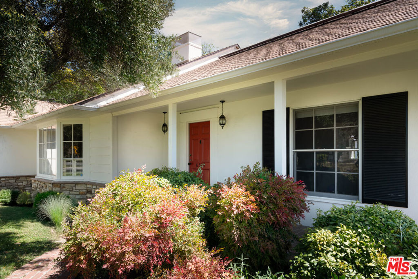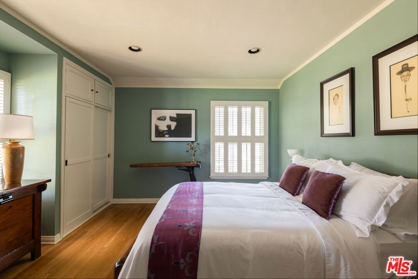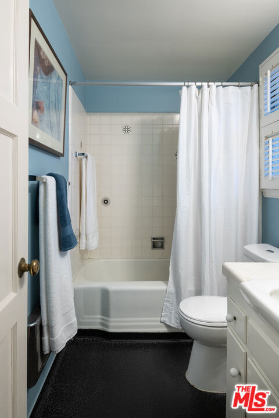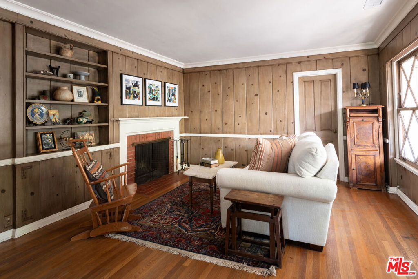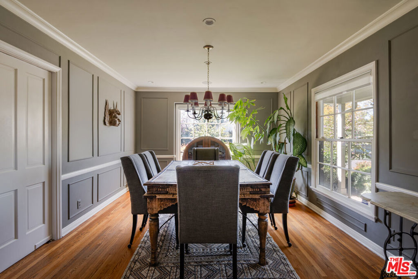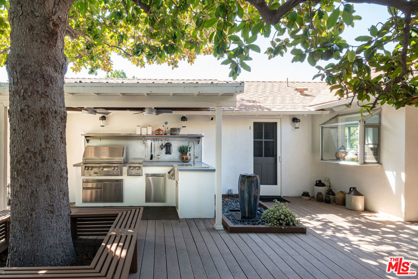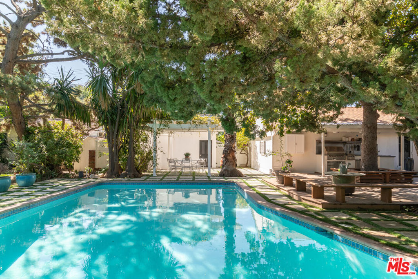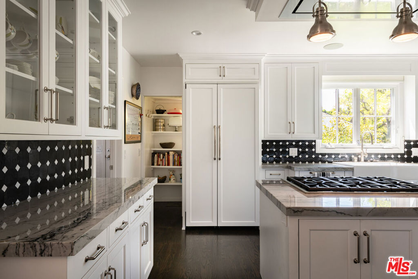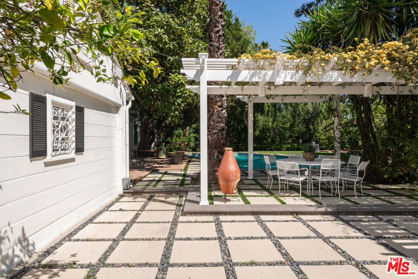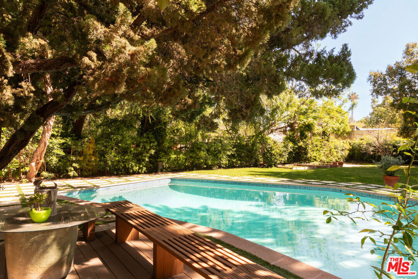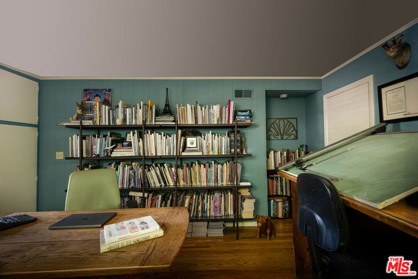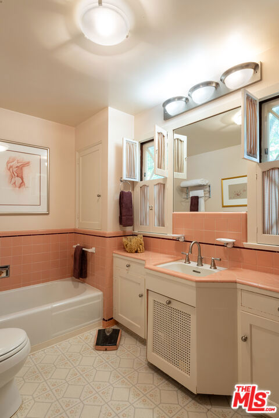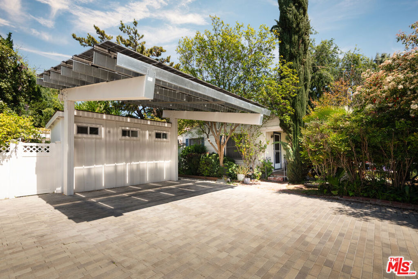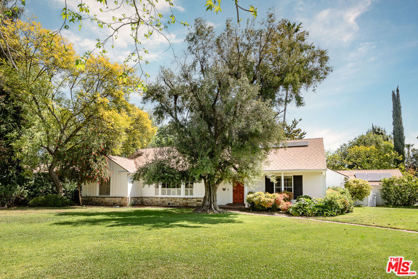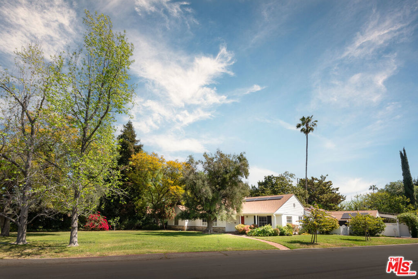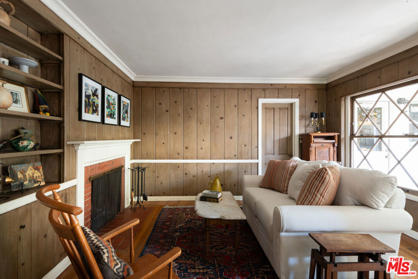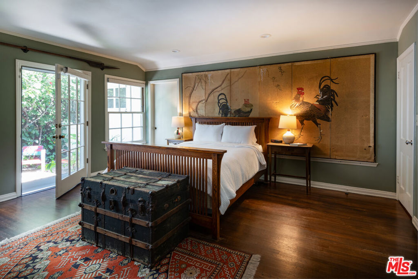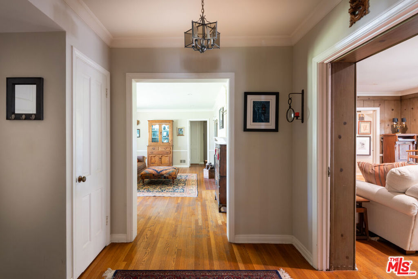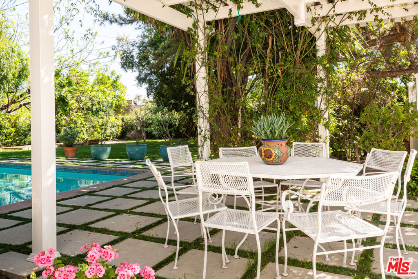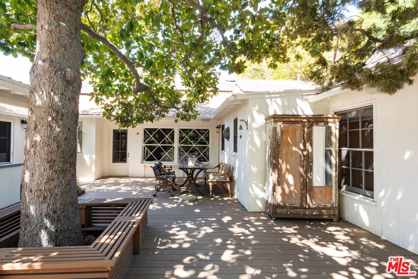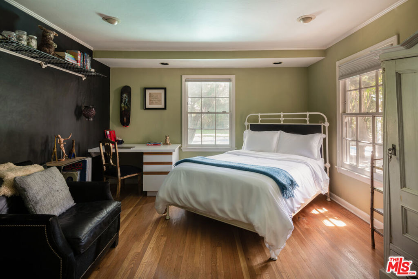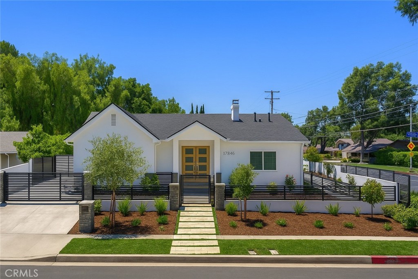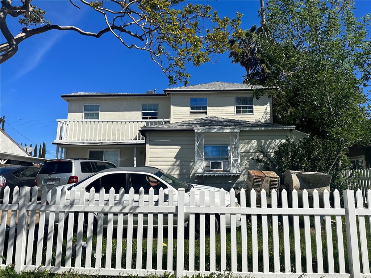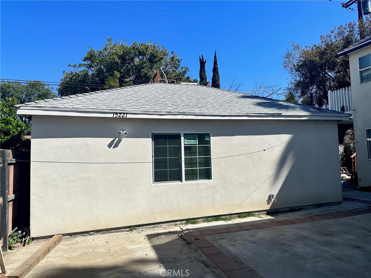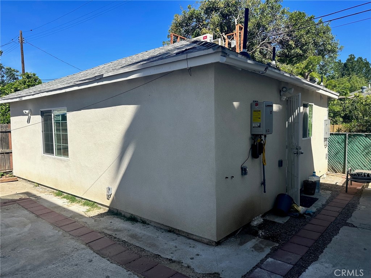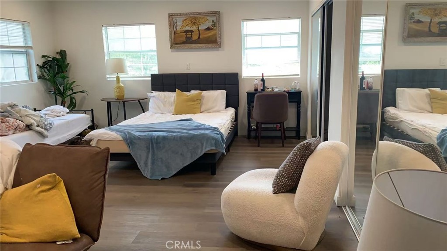 Courtesy of Keller Williams Luxury. Disclaimer: All data relating to real estate for sale on this page comes from the Broker Reciprocity (BR) of the California Regional Multiple Listing Service. Detailed information about real estate listings held by brokerage firms other than The Agency RE include the name of the listing broker. Neither the listing company nor The Agency RE shall be responsible for any typographical errors, misinformation, misprints and shall be held totally harmless. The Broker providing this data believes it to be correct, but advises interested parties to confirm any item before relying on it in a purchase decision. Copyright 2025. California Regional Multiple Listing Service. All rights reserved.
Courtesy of Keller Williams Luxury. Disclaimer: All data relating to real estate for sale on this page comes from the Broker Reciprocity (BR) of the California Regional Multiple Listing Service. Detailed information about real estate listings held by brokerage firms other than The Agency RE include the name of the listing broker. Neither the listing company nor The Agency RE shall be responsible for any typographical errors, misinformation, misprints and shall be held totally harmless. The Broker providing this data believes it to be correct, but advises interested parties to confirm any item before relying on it in a purchase decision. Copyright 2025. California Regional Multiple Listing Service. All rights reserved. Property Details
See this Listing
Schools
Interior
Exterior
Financial
Map
Community
- Address9661 Hayvenhurst Avenue Northridge CA
- AreaNR – Northridge
- CityNorthridge
- CountyLos Angeles
- Zip Code91343
Similar Listings Nearby
- 14125 Haynes Street
Van Nuys, CA$2,000,000
4.94 miles away
- 12112 Woodley Avenue
Granada Hills, CA$1,999,000
3.03 miles away
- 6514 Langdon Avenue
Van Nuys, CA$1,995,000
4.22 miles away
- 10356 Claire Avenue
Porter Ranch, CA$1,995,000
3.30 miles away
- 17846 Horace Street
Granada Hills, CA$1,995,000
2.31 miles away
- 19520 Bermudas Street
Porter Ranch, CA$1,990,000
3.88 miles away
- 15219 Willard Street
Panorama City, CA$1,990,000
2.55 miles away
- 17148 Stare Street
Northridge, CA$1,925,000
0.86 miles away
- 9816 Calvin Avenue
Northridge, CA$1,925,000
3.50 miles away
- 9019 Noble Avenue
Los Angeles, CA$1,899,000
2.03 miles away

































































































































































