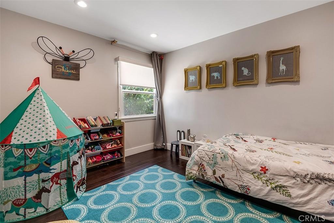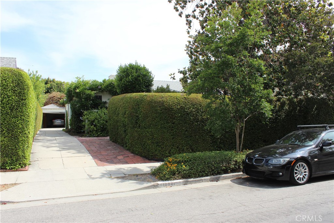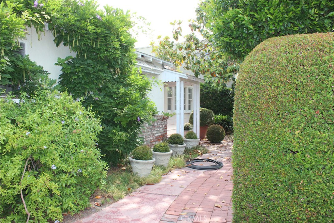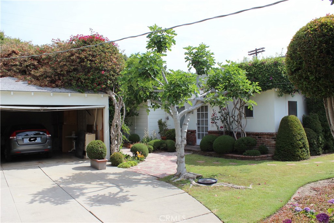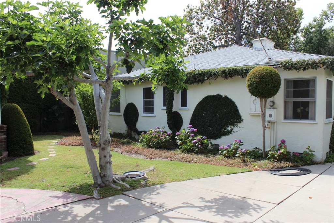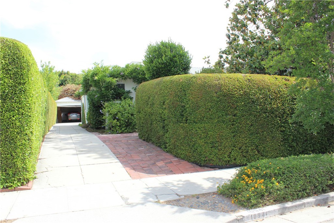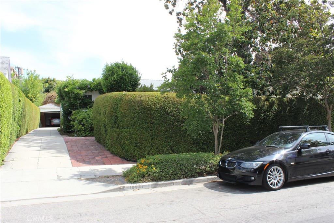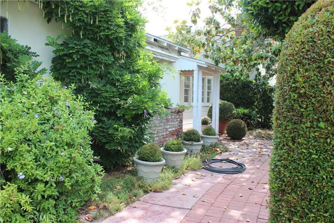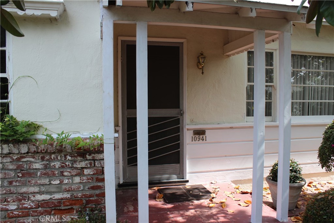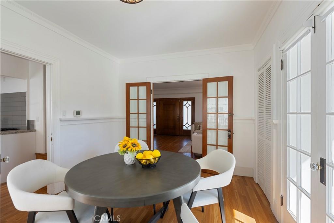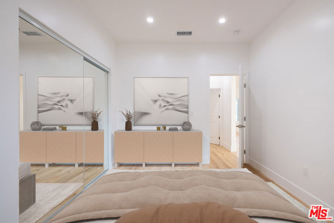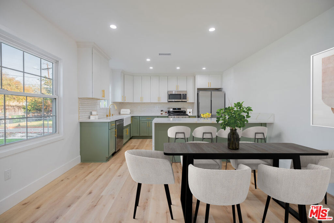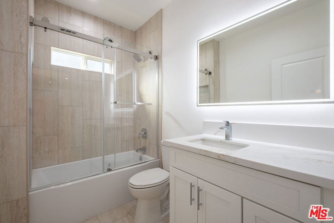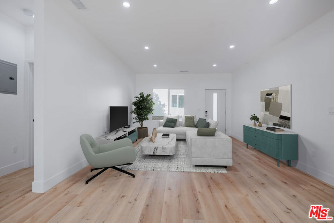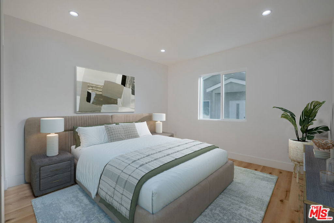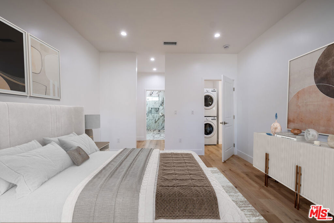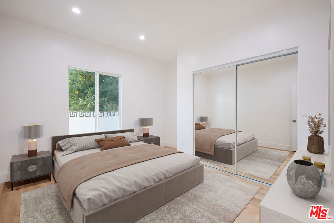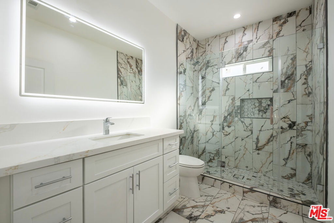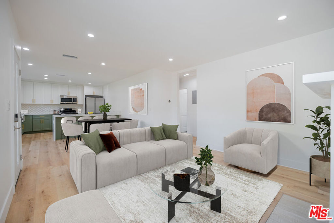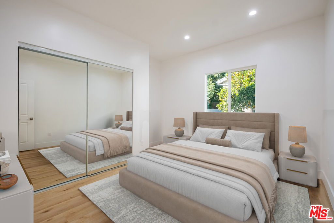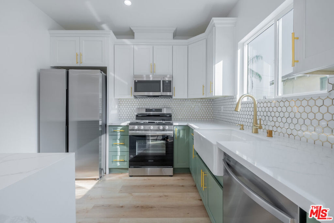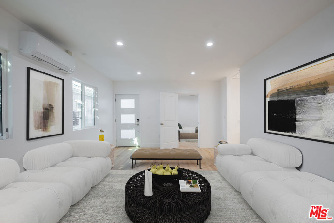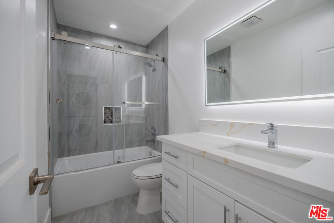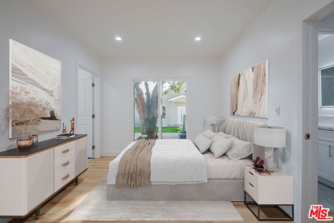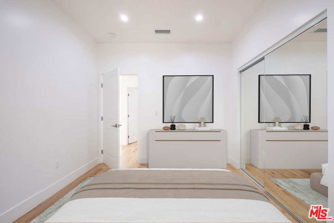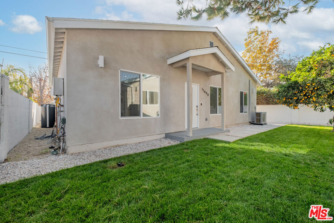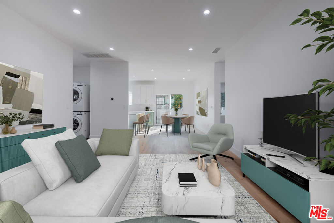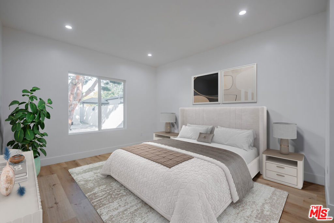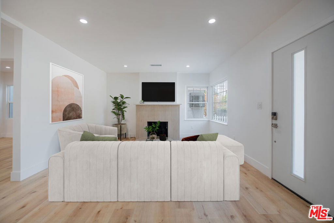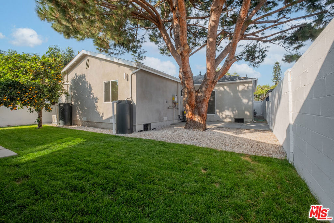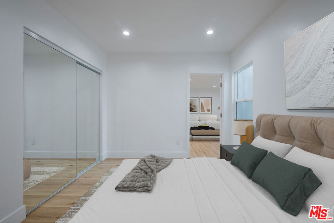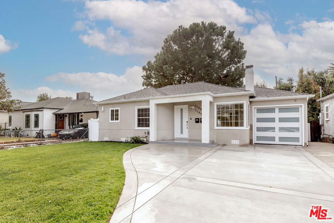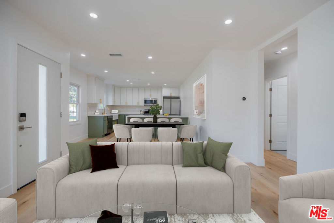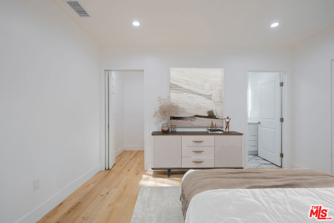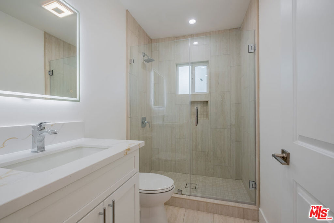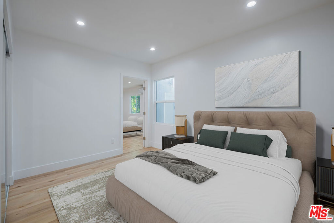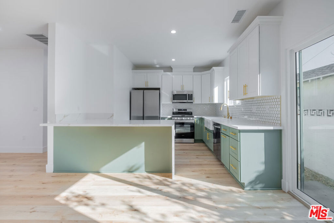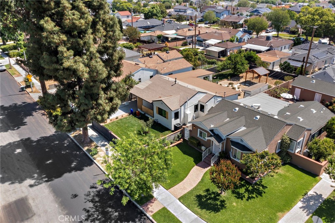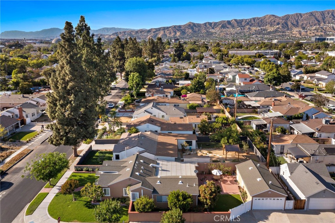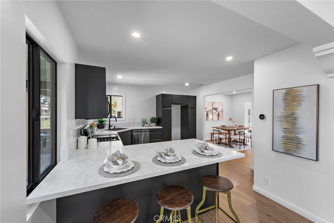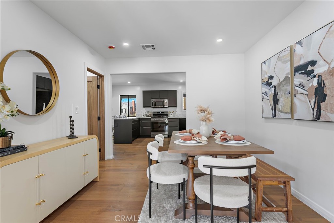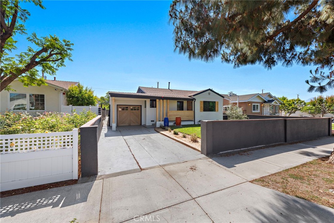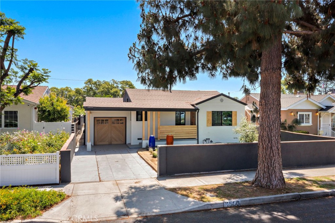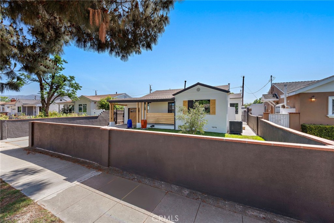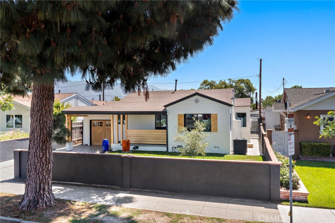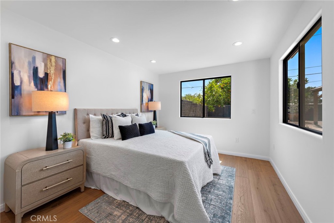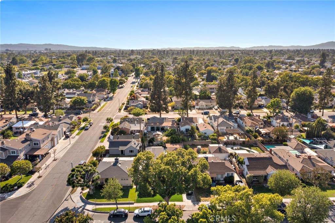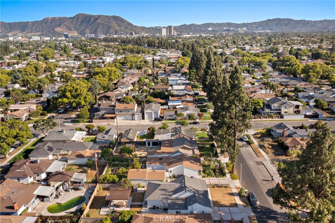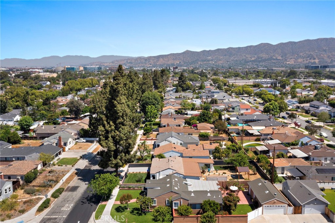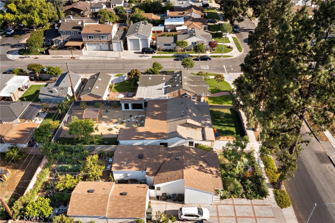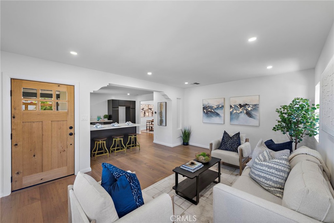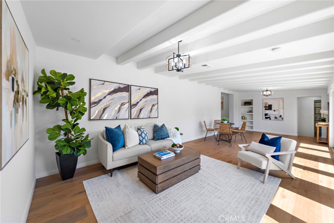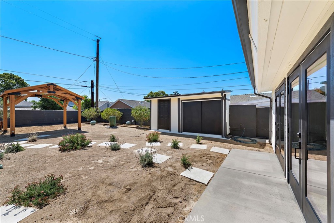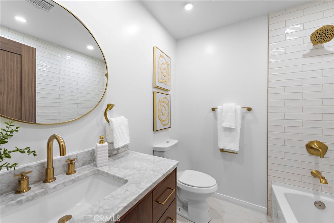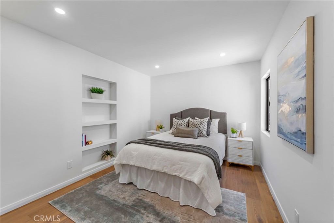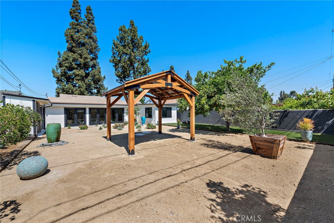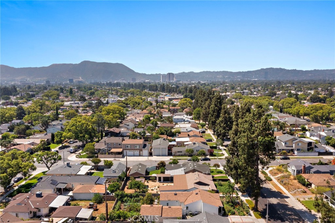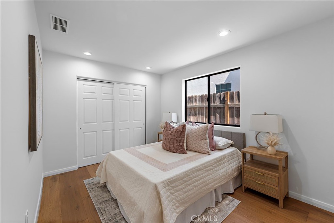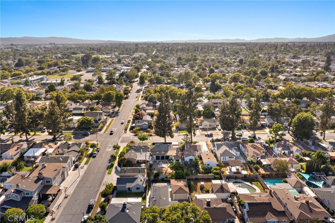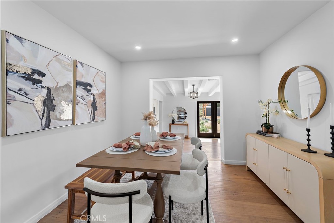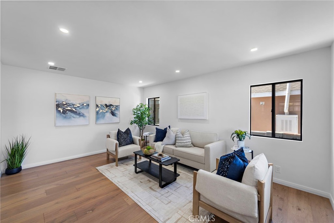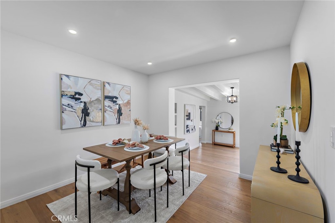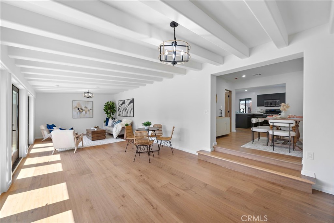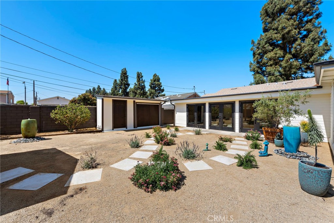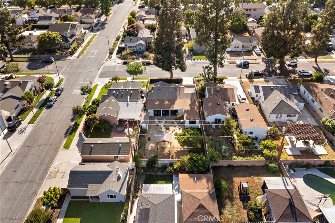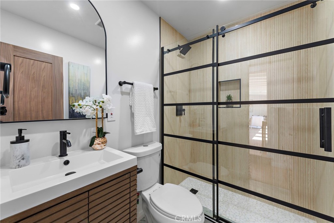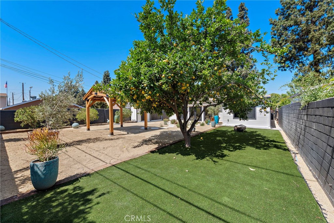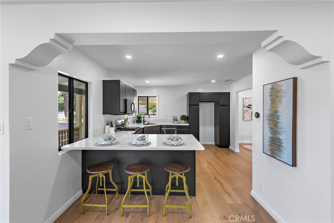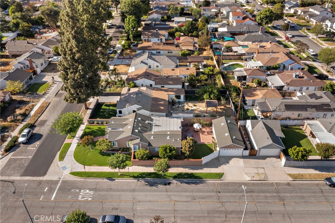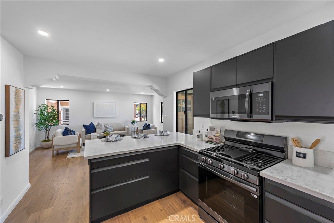The fully gated lot includes a private front courtyard and a detached 520 sq ft garage structure at the rear—perfect for conversion to an ADU. A gated side walkway provides access to the rear, offering excellent flexibility for future use, multigenerational living, or added income potential.
The property has a rental history, consistently generating approximately $8,000 per month.
Rear alley access with gated parking, mature landscaping, and great indoor/outdoor flow complete the property. Located near Burbank, Toluca Lake, NoHo Arts District, Metro, Chandler Bike Path, and major freeways.
A rare blend of vintage charm, modern updates, and reliable income—don’t miss this opportunity!
 Courtesy of Equity Union. Disclaimer: All data relating to real estate for sale on this page comes from the Broker Reciprocity (BR) of the California Regional Multiple Listing Service. Detailed information about real estate listings held by brokerage firms other than The Agency RE include the name of the listing broker. Neither the listing company nor The Agency RE shall be responsible for any typographical errors, misinformation, misprints and shall be held totally harmless. The Broker providing this data believes it to be correct, but advises interested parties to confirm any item before relying on it in a purchase decision. Copyright 2025. California Regional Multiple Listing Service. All rights reserved.
Courtesy of Equity Union. Disclaimer: All data relating to real estate for sale on this page comes from the Broker Reciprocity (BR) of the California Regional Multiple Listing Service. Detailed information about real estate listings held by brokerage firms other than The Agency RE include the name of the listing broker. Neither the listing company nor The Agency RE shall be responsible for any typographical errors, misinformation, misprints and shall be held totally harmless. The Broker providing this data believes it to be correct, but advises interested parties to confirm any item before relying on it in a purchase decision. Copyright 2025. California Regional Multiple Listing Service. All rights reserved. Property Details
See this Listing
Schools
Interior
Exterior
Financial
Map
Community
- Address5512 Willowcrest Avenue North Hollywood CA
- AreaNHO – North Hollywood
- CityNorth Hollywood
- CountyLos Angeles
- Zip Code91601
Similar Listings Nearby
- 14027 Wyandotte Street
Van Nuys, CA$1,525,000
4.92 miles away
- 5940 Matilija Avenue
Valley Glen, CA$1,525,000
4.08 miles away
- 10415 Penrose Street
Sun Valley, CA$1,525,000
4.29 miles away
- 10055 La Tuna Canyon Road
Sun Valley, CA$1,525,000
4.55 miles away
- 10941 Peach Grove Street
North Hollywood, CA$1,500,000
0.87 miles away
- 3852 Eureka Dr.
Studio City, CA$1,500,000
2.29 miles away
- 1905 Grace Avenue
Los Angeles, CA$1,500,000
4.80 miles away
- 11488 Erwin Street
North Hollywood, CA$1,500,000
1.42 miles away
- 1506 N Niagara Street
Burbank, CA$1,499,999
1.37 miles away
- 8410 Kirkwood Drive
Los Angeles, CA$1,499,995
4.66 miles away










































































































