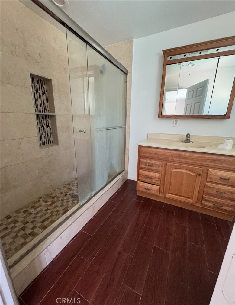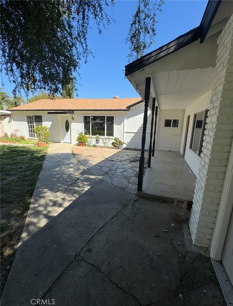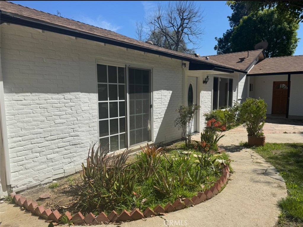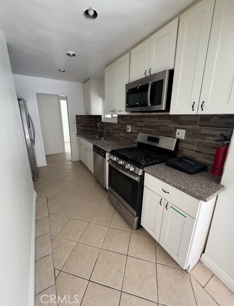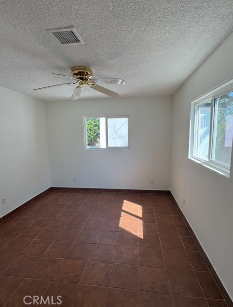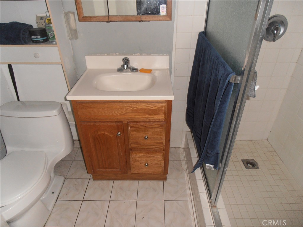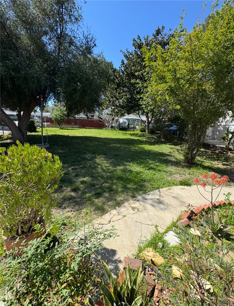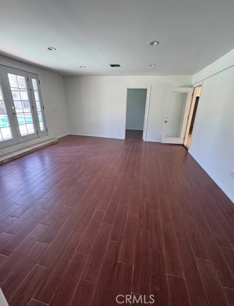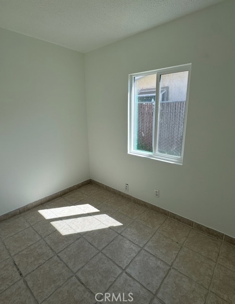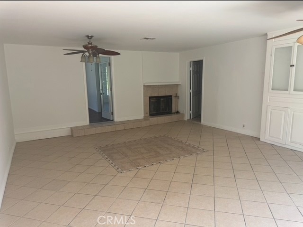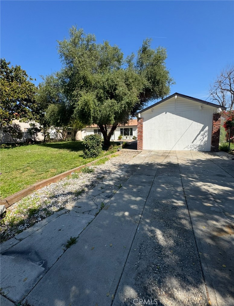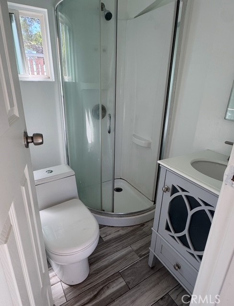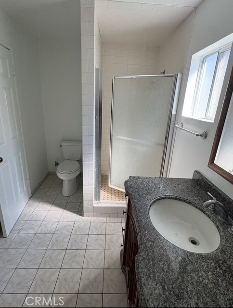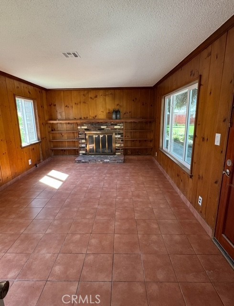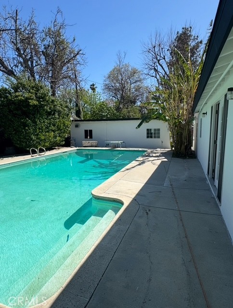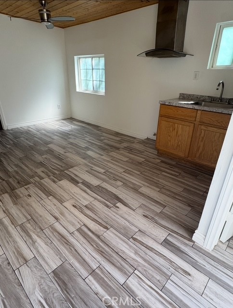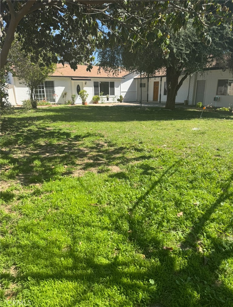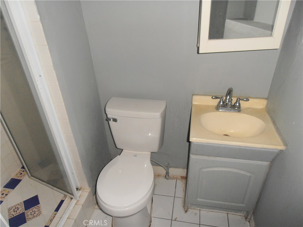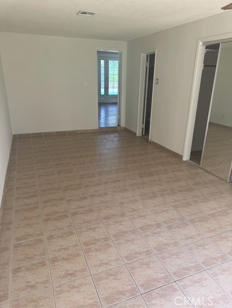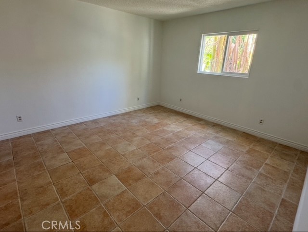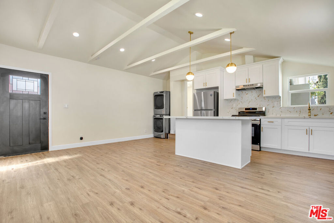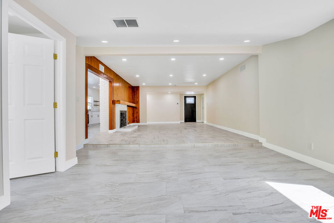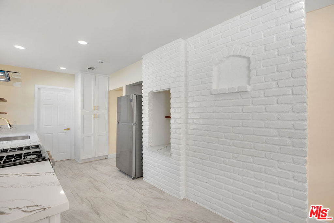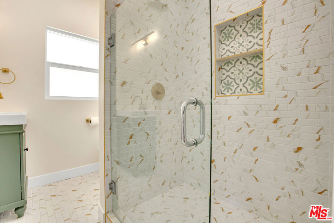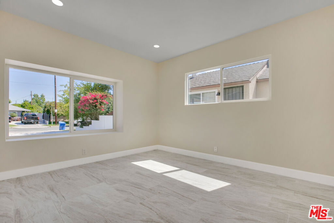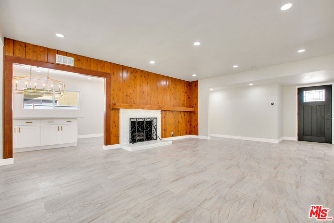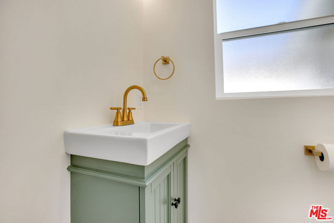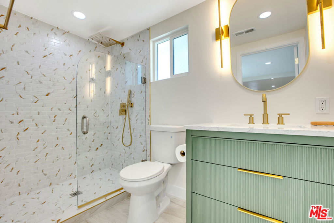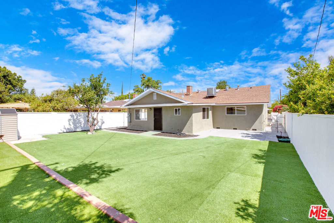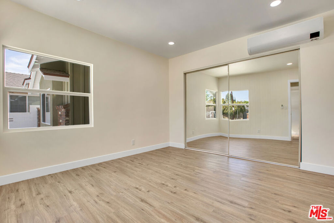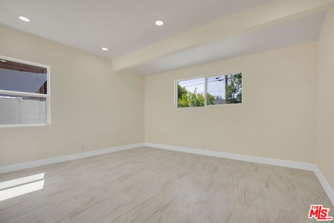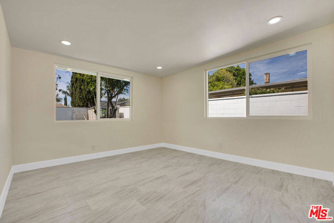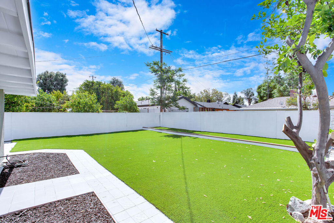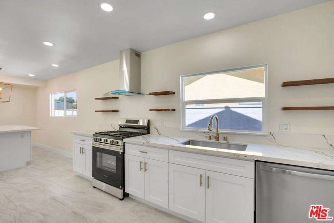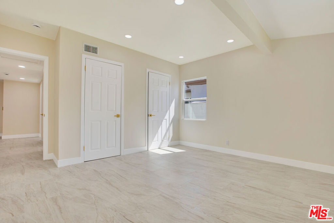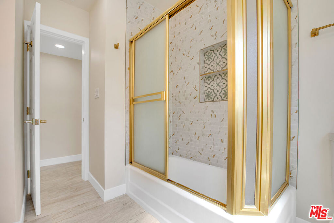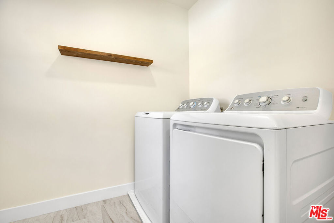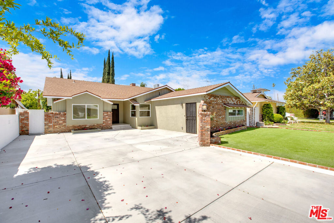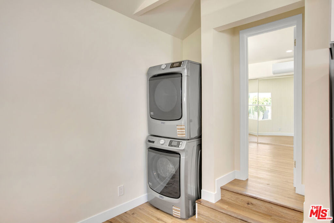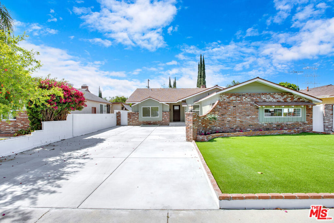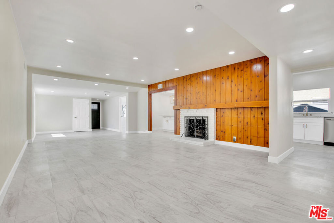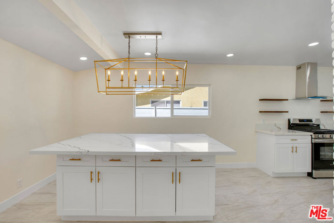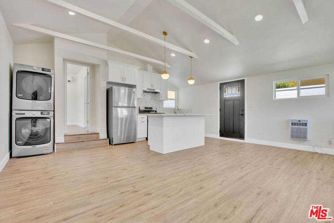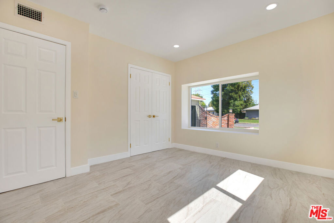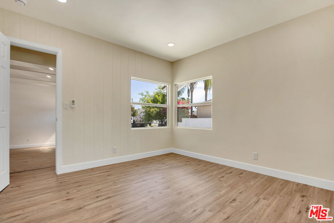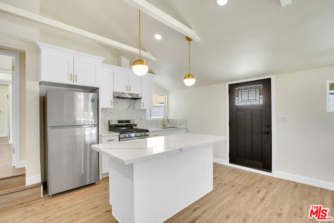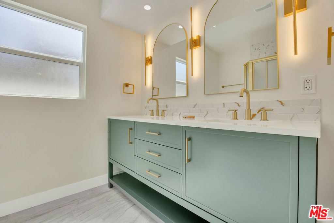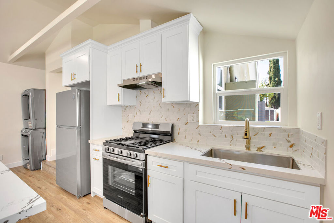 Courtesy of Equity Union. Disclaimer: All data relating to real estate for sale on this page comes from the Broker Reciprocity (BR) of the California Regional Multiple Listing Service. Detailed information about real estate listings held by brokerage firms other than The Agency RE include the name of the listing broker. Neither the listing company nor The Agency RE shall be responsible for any typographical errors, misinformation, misprints and shall be held totally harmless. The Broker providing this data believes it to be correct, but advises interested parties to confirm any item before relying on it in a purchase decision. Copyright 2025. California Regional Multiple Listing Service. All rights reserved.
Courtesy of Equity Union. Disclaimer: All data relating to real estate for sale on this page comes from the Broker Reciprocity (BR) of the California Regional Multiple Listing Service. Detailed information about real estate listings held by brokerage firms other than The Agency RE include the name of the listing broker. Neither the listing company nor The Agency RE shall be responsible for any typographical errors, misinformation, misprints and shall be held totally harmless. The Broker providing this data believes it to be correct, but advises interested parties to confirm any item before relying on it in a purchase decision. Copyright 2025. California Regional Multiple Listing Service. All rights reserved. Property Details
See this Listing
Schools
Interior
Exterior
Financial
Map
Community
- Address10022 Gothic Avenue North Hills CA
- AreaNOH – North Hills
- CityNorth Hills
- CountyLos Angeles
- Zip Code91343
Similar Listings Nearby
- 7514 Beckford Avenue
Reseda, CA$1,299,000
4.74 miles away
- 18800 Cohasset Street
Reseda, CA$1,299,000
4.43 miles away
- 17463 Doric Street
Granada Hills, CA$1,299,000
3.91 miles away
- 12158 Bambi Place
Granada Hills, CA$1,299,000
2.87 miles away
- 9819 Etiwanda Avenue
Northridge, CA$1,299,000
2.47 miles away
- 17813 Malden Street
Northridge, CA$1,299,000
2.61 miles away
- 17500 Rushing Drive
Granada Hills, CA$1,295,000
3.31 miles away
- 16842 Liggett Street
Los Angeles, CA$1,295,000
1.08 miles away
- 17619 Rinaldi Street
Granada Hills, CA$1,289,000
2.52 miles away
- 18337 Chatham Lane
Porter Ranch, CA$1,288,800
3.22 miles away


























