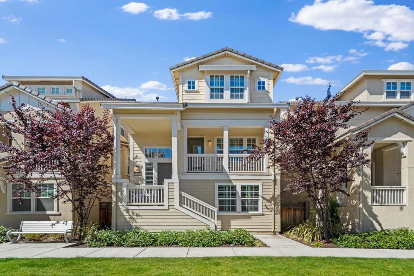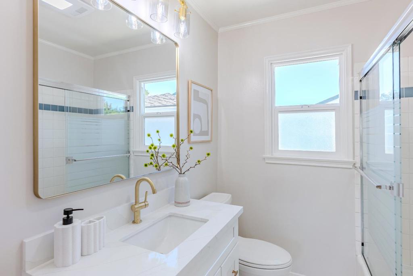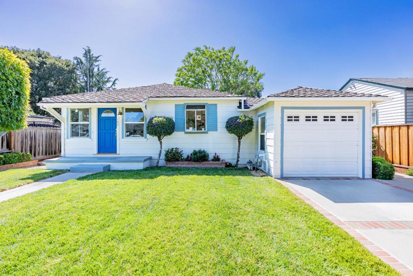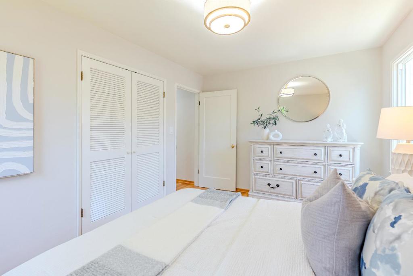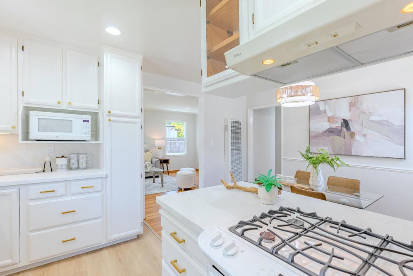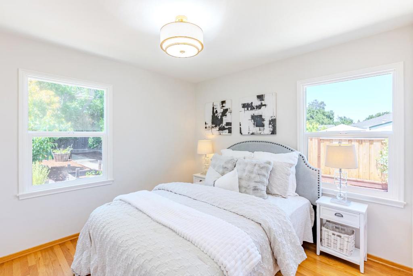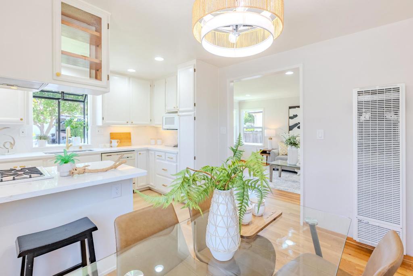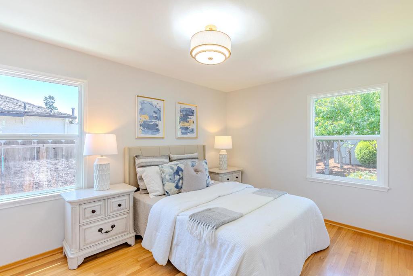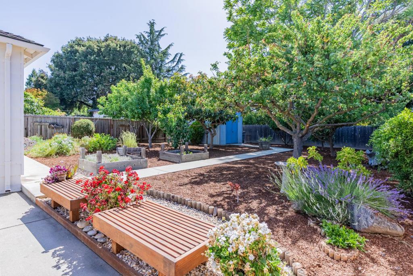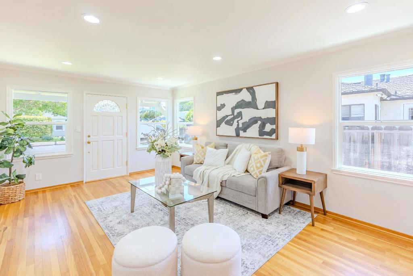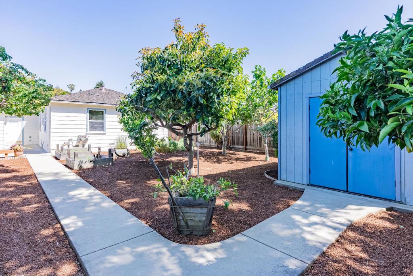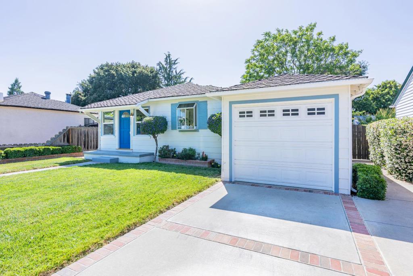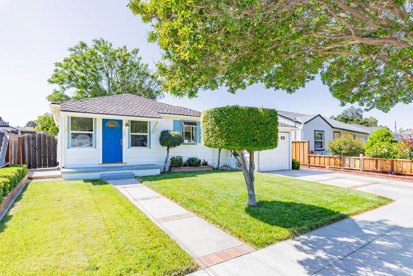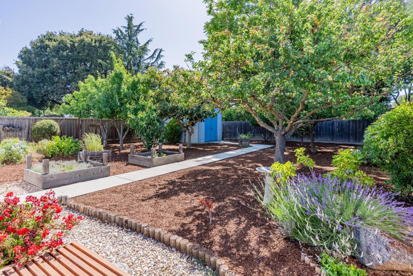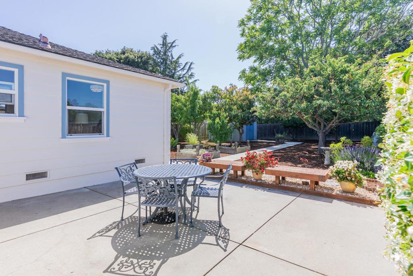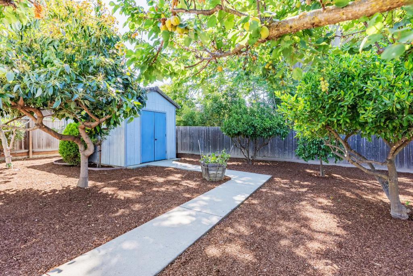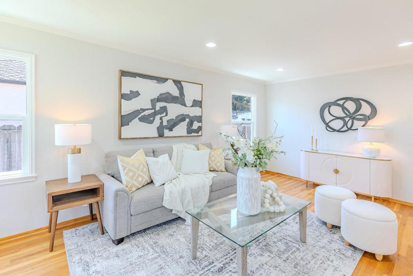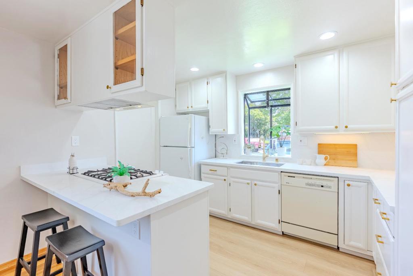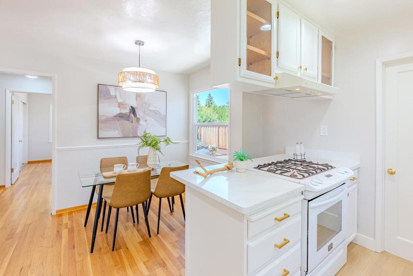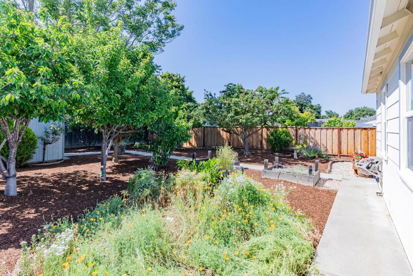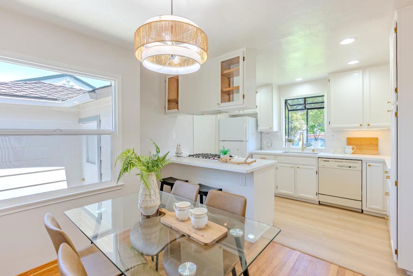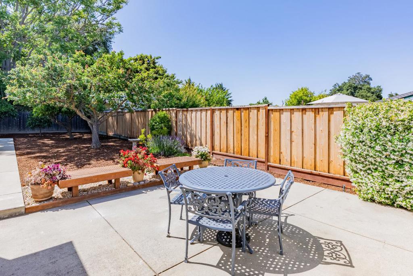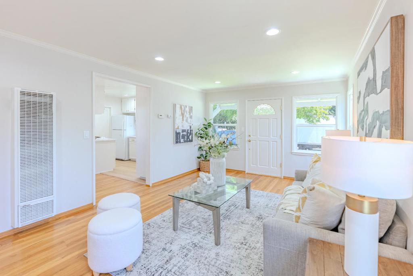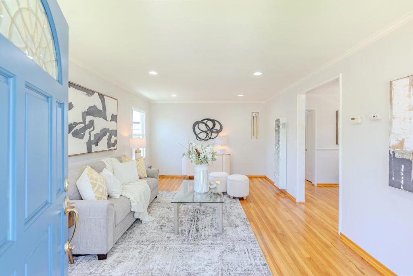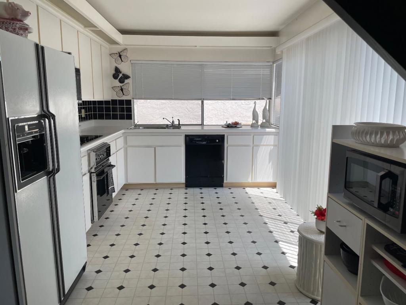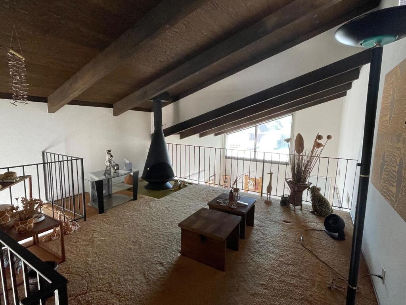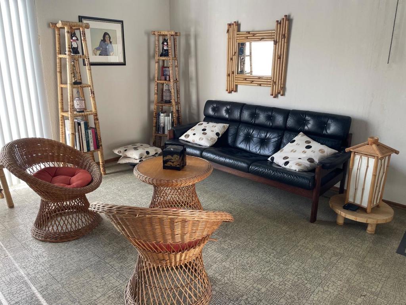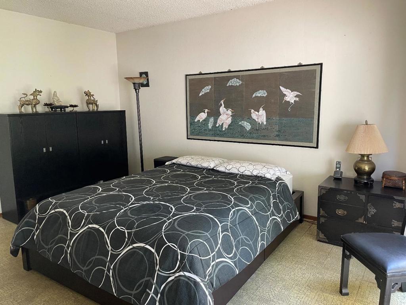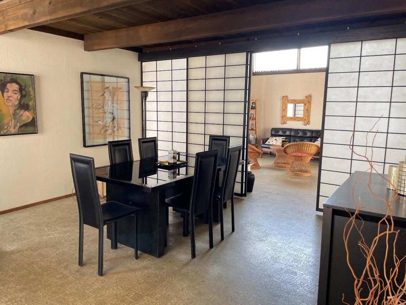 Courtesy of Compass. Disclaimer: All data relating to real estate for sale on this page comes from the Broker Reciprocity (BR) of the California Regional Multiple Listing Service. Detailed information about real estate listings held by brokerage firms other than The Agency RE include the name of the listing broker. Neither the listing company nor The Agency RE shall be responsible for any typographical errors, misinformation, misprints and shall be held totally harmless. The Broker providing this data believes it to be correct, but advises interested parties to confirm any item before relying on it in a purchase decision. Copyright 2025. California Regional Multiple Listing Service. All rights reserved.
Courtesy of Compass. Disclaimer: All data relating to real estate for sale on this page comes from the Broker Reciprocity (BR) of the California Regional Multiple Listing Service. Detailed information about real estate listings held by brokerage firms other than The Agency RE include the name of the listing broker. Neither the listing company nor The Agency RE shall be responsible for any typographical errors, misinformation, misprints and shall be held totally harmless. The Broker providing this data believes it to be correct, but advises interested parties to confirm any item before relying on it in a purchase decision. Copyright 2025. California Regional Multiple Listing Service. All rights reserved. Property Details
See this Listing
Schools
Interior
Exterior
Financial
Map
Community
- Address3406 Pyramid Way Mountain View CA
- Area699 – Not Defined
- CityMountain View
- CountySanta Clara
- Zip Code94043
Similar Listings Nearby
- 143 Florence Street
Sunnyvale, CA$1,900,000
1.44 miles away
- 310 Jackson Street
Sunnyvale, CA$1,899,000
1.87 miles away
- 257 Fay Way
Mountain View, CA$1,898,000
2.39 miles away
- 543 Cashmere Court
Sunnyvale, CA$1,895,000
3.27 miles away
- 580 N Bayview Avenue
Sunnyvale, CA$1,895,000
1.98 miles away
- 838 Excell Court
Mountain View, CA$1,890,000
2.46 miles away
- 202 E Hemlock Avenue
Sunnyvale, CA$1,890,000
1.88 miles away
- 10012 N Foothill Boulevard
Cupertino, CA$1,888,000
4.85 miles away
- 1417 Hampton Drive
Sunnyvale, CA$1,875,000
3.86 miles away
- 1355 Calabazas Court
Santa Clara, CA$1,868,000
4.85 miles away





















