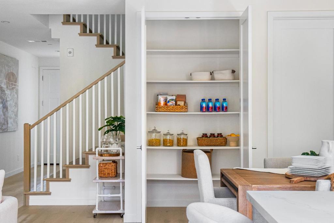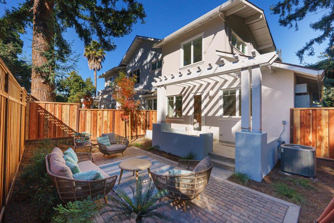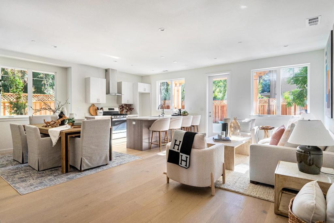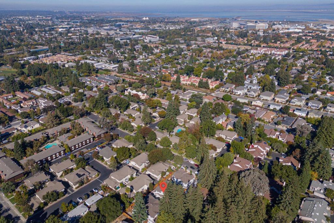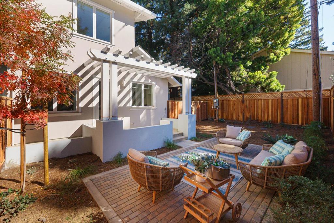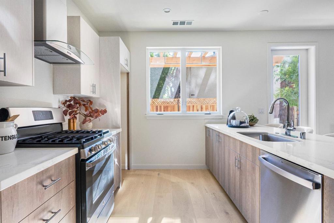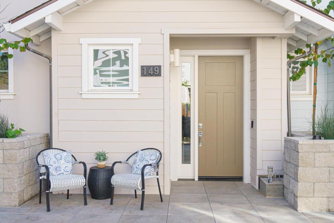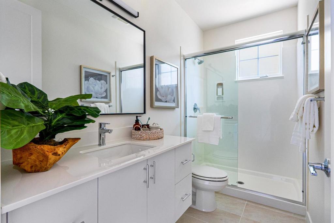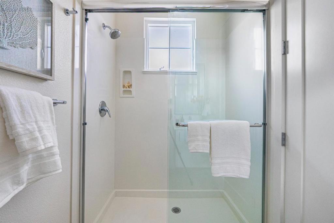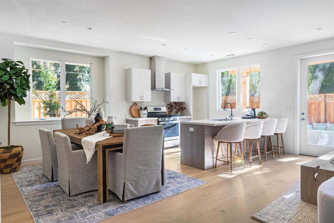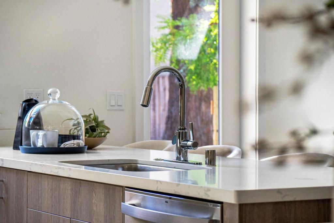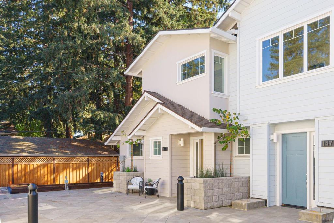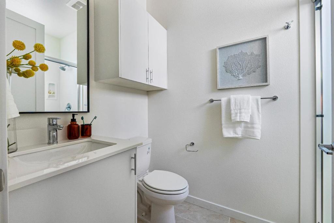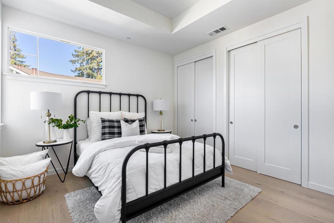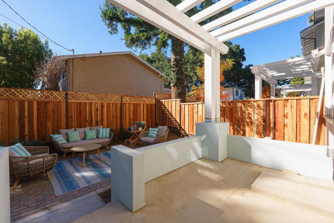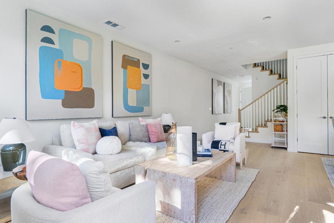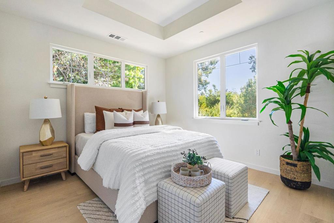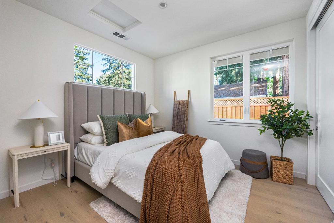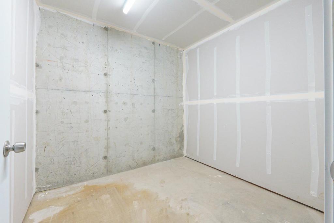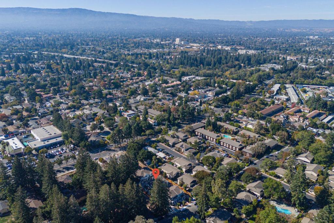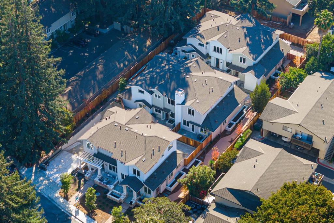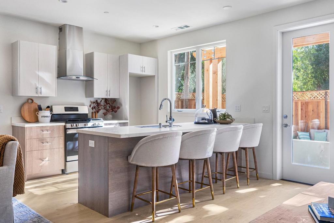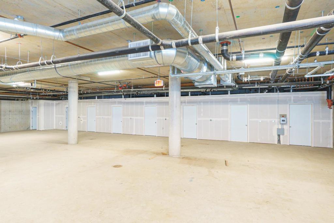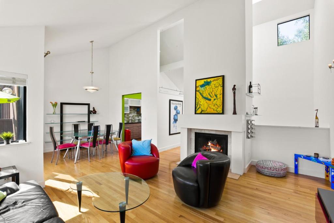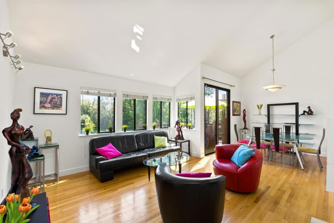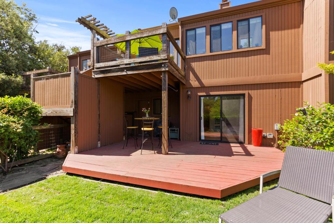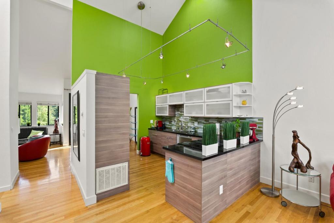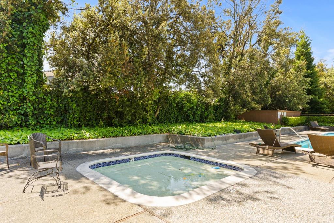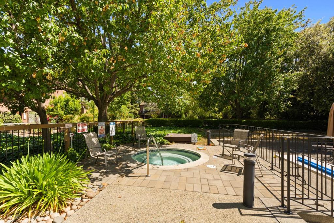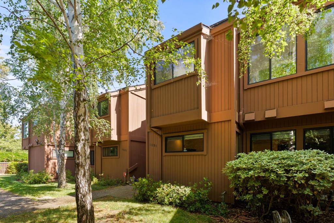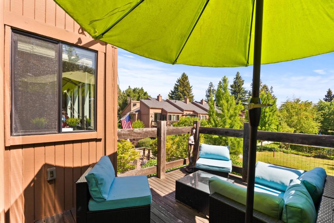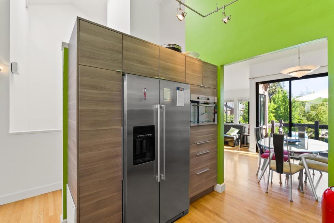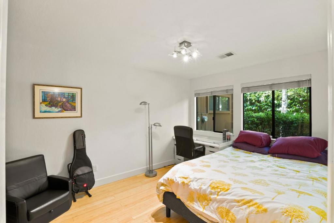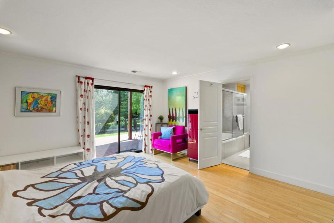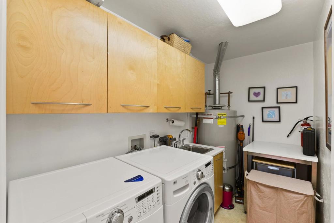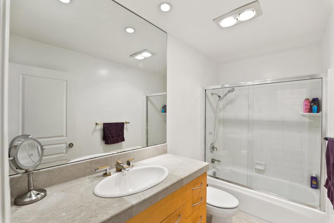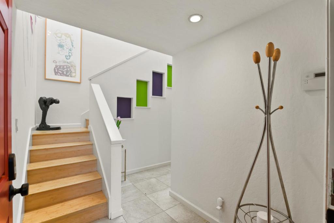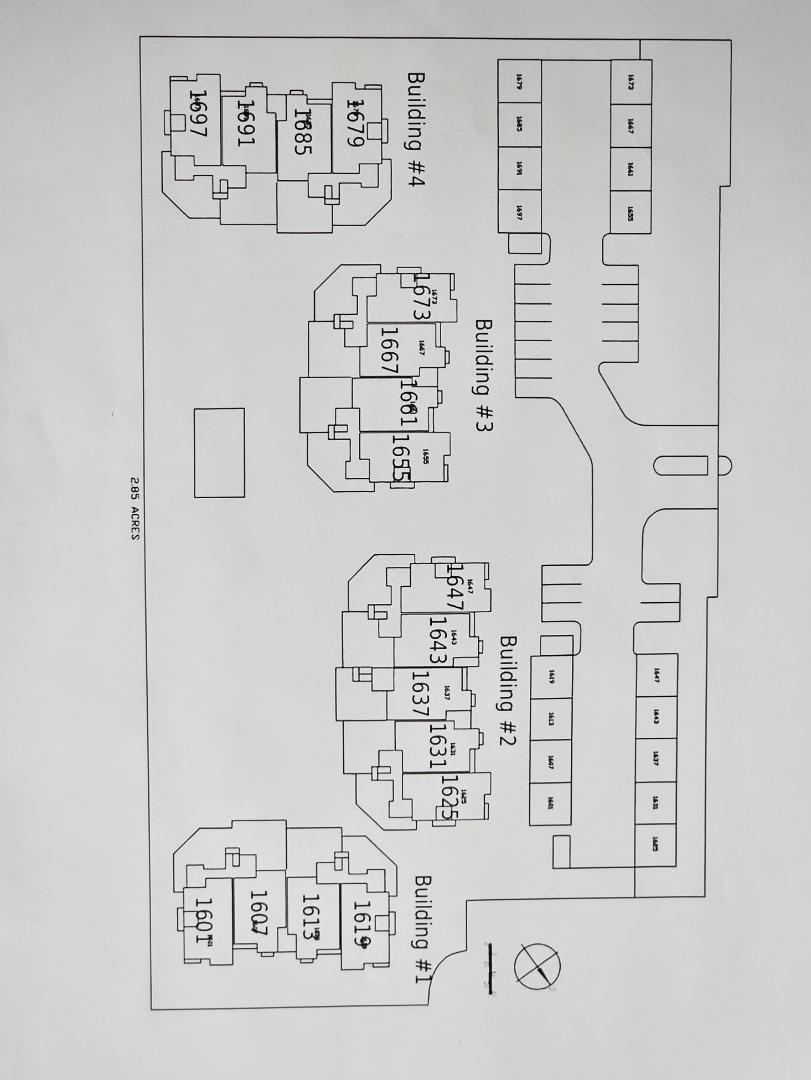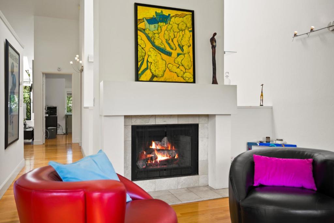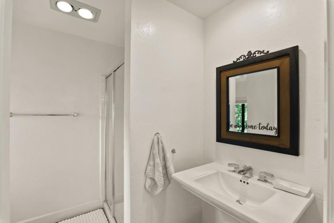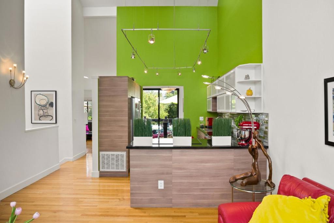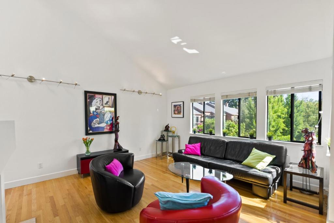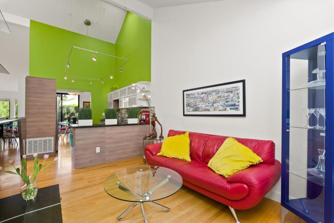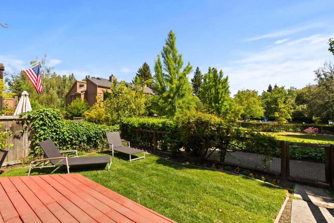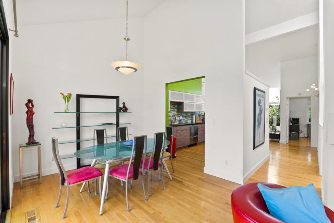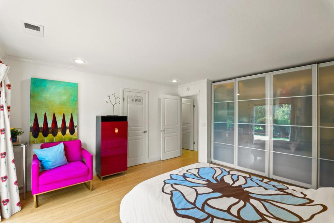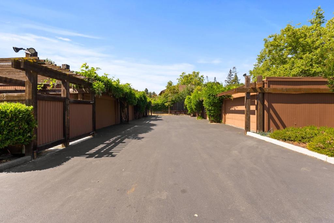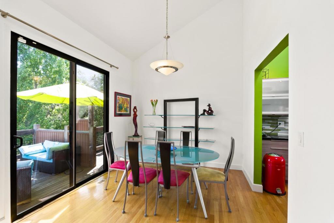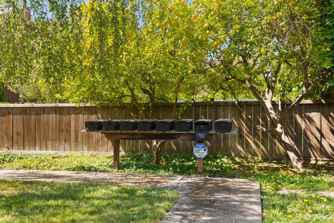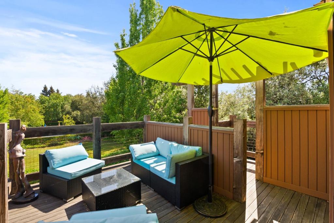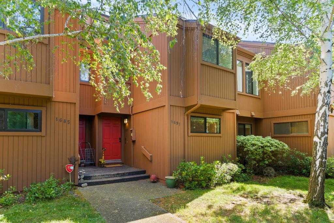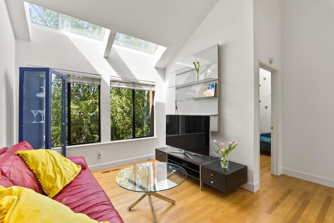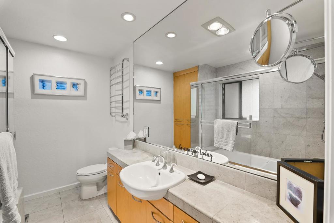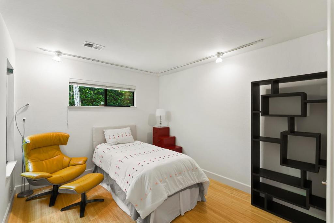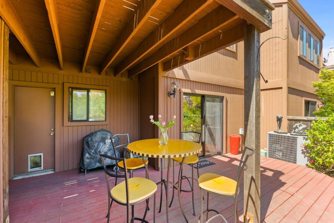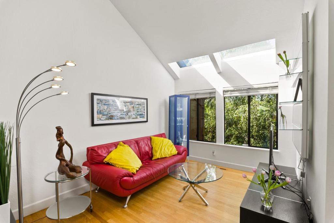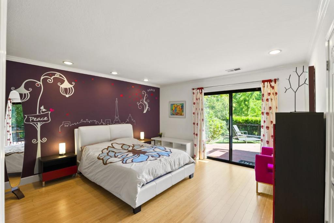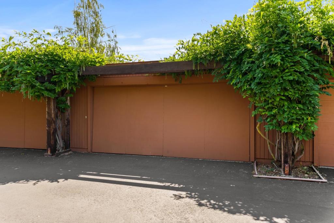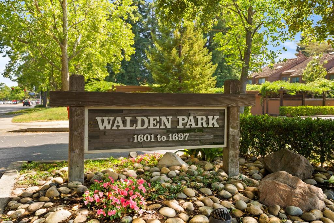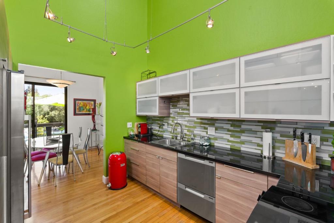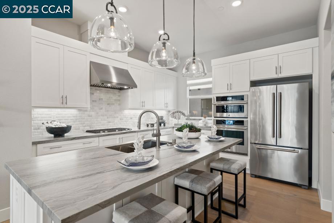 Courtesy of Coldwell Banker Realty. Disclaimer: All data relating to real estate for sale on this page comes from the Broker Reciprocity (BR) of the California Regional Multiple Listing Service. Detailed information about real estate listings held by brokerage firms other than The Agency RE include the name of the listing broker. Neither the listing company nor The Agency RE shall be responsible for any typographical errors, misinformation, misprints and shall be held totally harmless. The Broker providing this data believes it to be correct, but advises interested parties to confirm any item before relying on it in a purchase decision. Copyright 2025. California Regional Multiple Listing Service. All rights reserved.
Courtesy of Coldwell Banker Realty. Disclaimer: All data relating to real estate for sale on this page comes from the Broker Reciprocity (BR) of the California Regional Multiple Listing Service. Detailed information about real estate listings held by brokerage firms other than The Agency RE include the name of the listing broker. Neither the listing company nor The Agency RE shall be responsible for any typographical errors, misinformation, misprints and shall be held totally harmless. The Broker providing this data believes it to be correct, but advises interested parties to confirm any item before relying on it in a purchase decision. Copyright 2025. California Regional Multiple Listing Service. All rights reserved. Property Details
See this Listing
Schools
Interior
Exterior
Financial
Map
Community
- Address173 Sierra Vista Avenue 21 Mountain View CA
- Area699 – Not Defined
- CityMountain View
- CountySanta Clara
- Zip Code94043
Similar Listings Nearby
- 121 Pacchetti Way
Mountain View, CA$1,998,000
0.84 miles away
- 139 Flynn Avenue
Mountain View, CA$1,998,000
1.71 miles away
- 542 Santa Maria Ter 5
Sunnyvale, CA$1,980,000
4.82 miles away
- 1691 Grant Road
Mountain View, CA$1,979,000
2.17 miles away
- 320 Circuit Way
Mountain View, CA$1,890,000
2.28 miles away
- 707 Webster Street
Palo Alto, CA$1,838,000
4.63 miles away
- 580 Compton Terrace
Sunnyvale, CA$1,824,888
4.25 miles away
- 1106 Althea Terrace 3
Sunnyvale, CA$1,802,935
4.79 miles away
- 101 Showers Court
Mountain View, CA$1,799,998
0.87 miles away
- 840 E Duane Avenue 10
Sunnyvale, CA$1,700,000
4.74 miles away














































































