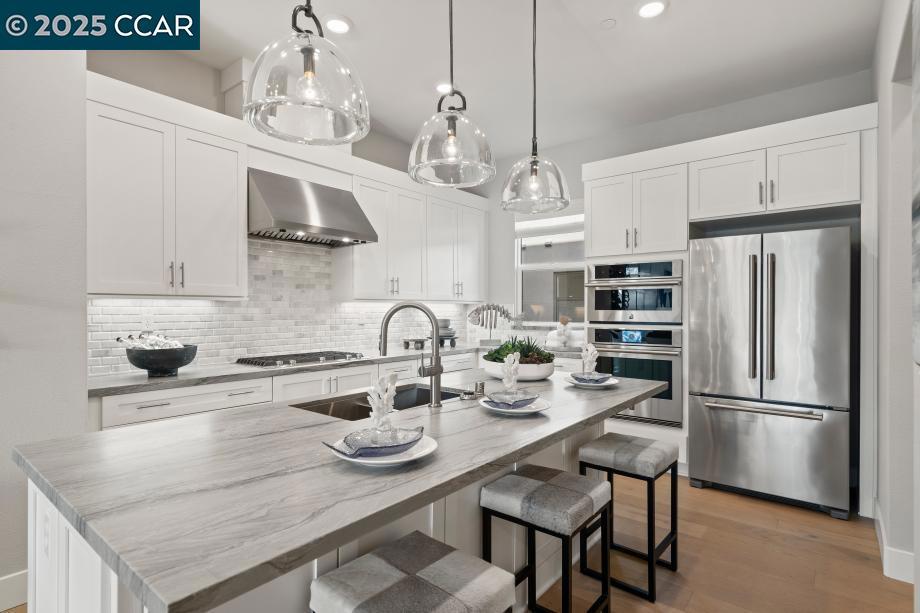 Courtesy of Homeland Realty. Disclaimer: All data relating to real estate for sale on this page comes from the Broker Reciprocity (BR) of the California Regional Multiple Listing Service. Detailed information about real estate listings held by brokerage firms other than The Agency RE include the name of the listing broker. Neither the listing company nor The Agency RE shall be responsible for any typographical errors, misinformation, misprints and shall be held totally harmless. The Broker providing this data believes it to be correct, but advises interested parties to confirm any item before relying on it in a purchase decision. Copyright 2025. California Regional Multiple Listing Service. All rights reserved.
Courtesy of Homeland Realty. Disclaimer: All data relating to real estate for sale on this page comes from the Broker Reciprocity (BR) of the California Regional Multiple Listing Service. Detailed information about real estate listings held by brokerage firms other than The Agency RE include the name of the listing broker. Neither the listing company nor The Agency RE shall be responsible for any typographical errors, misinformation, misprints and shall be held totally harmless. The Broker providing this data believes it to be correct, but advises interested parties to confirm any item before relying on it in a purchase decision. Copyright 2025. California Regional Multiple Listing Service. All rights reserved. Property Details
See this Listing
Schools
Interior
Exterior
Financial
Map
Community
- Address157 Irene Court Mountain View CA
- Area699 – Not Defined
- CityMountain View
- CountySanta Clara
- Zip Code94043
Similar Listings Nearby
- 320 Circuit Way
Mountain View, CA$1,890,000
0.33 miles away
- 580 Compton Terrace
Sunnyvale, CA$1,824,888
2.30 miles away
- 1106 Althea Terrace 3
Sunnyvale, CA$1,802,935
2.97 miles away
- 101 Showers Court
Mountain View, CA$1,799,998
2.84 miles away
- 1095 Darwin Terrace 3
Sunnyvale, CA$1,750,000
3.28 miles away
- 840 E Duane Avenue 10
Sunnyvale, CA$1,700,000
2.84 miles away
- 584 Compton Terrace
Sunnyvale, CA$1,699,888
2.31 miles away
- 129 Ivory Palm Terrace
Sunnyvale, CA$1,698,000
2.68 miles away
- 813 Galt Terrace 3
Sunnyvale, CA$1,690,000
2.81 miles away
- 49 Showers Drive K427
Mountain View, CA$1,648,000
2.67 miles away


































































































































































































































































































































































































































































































