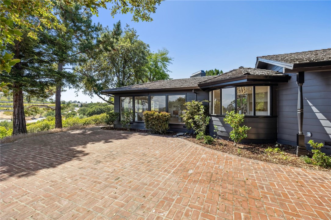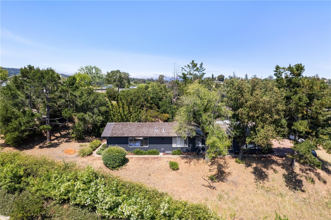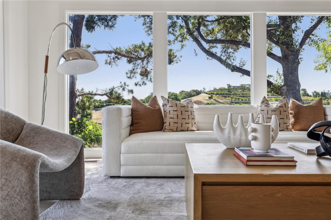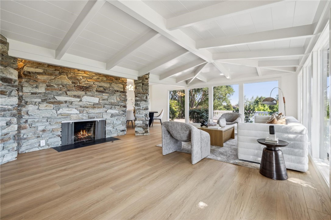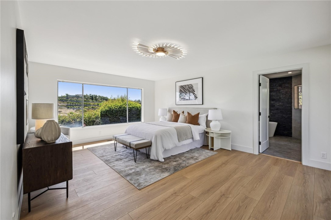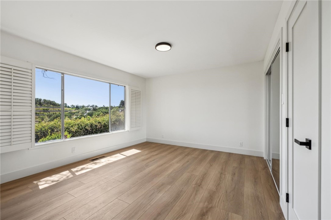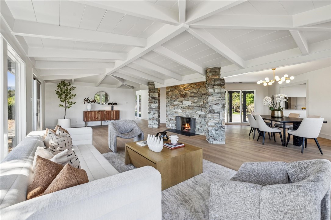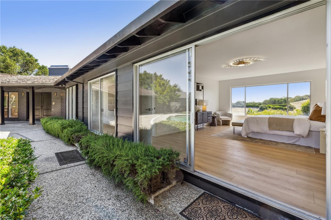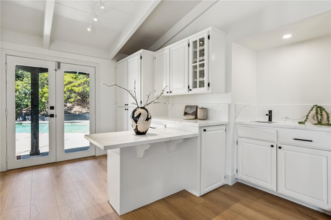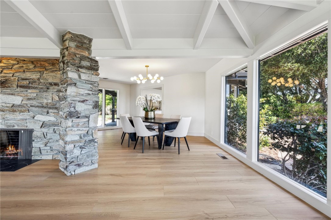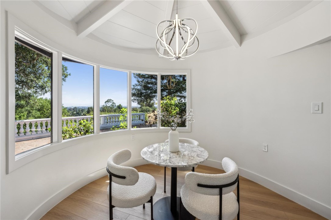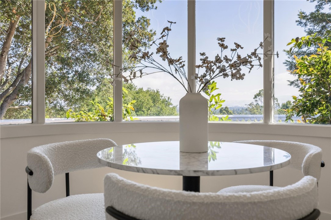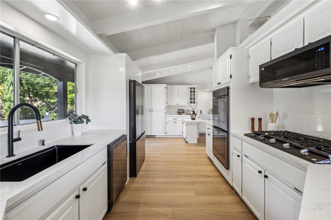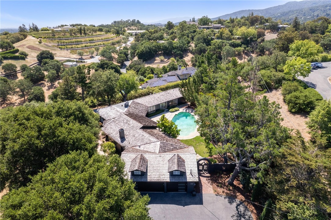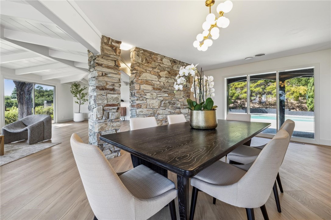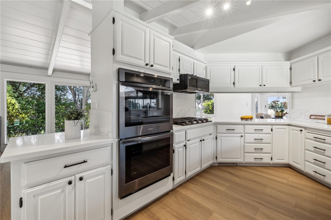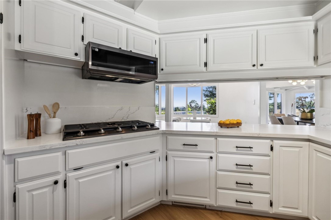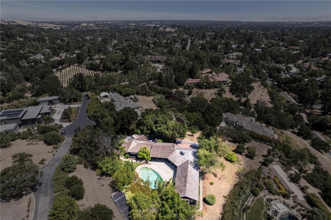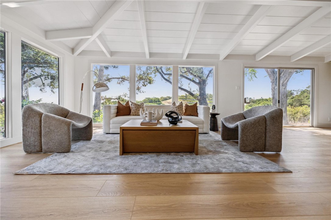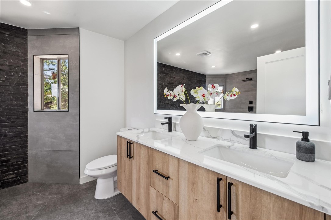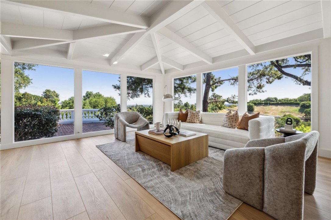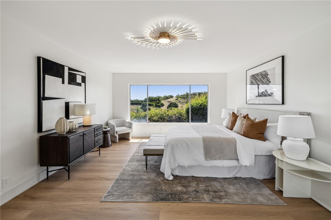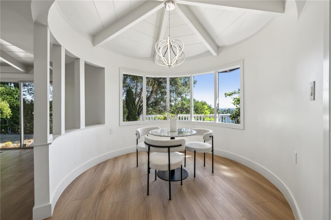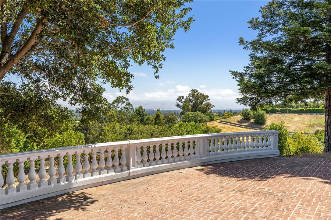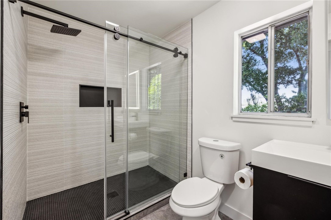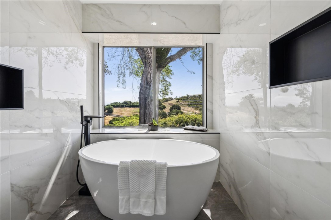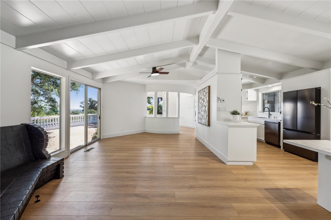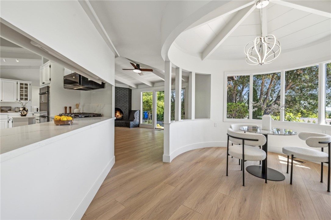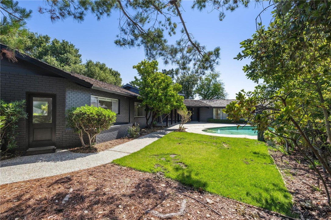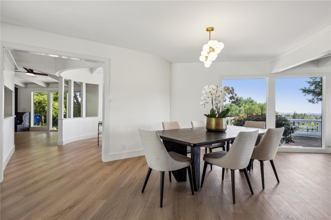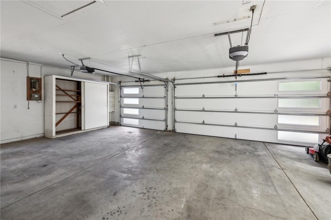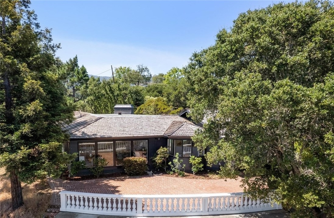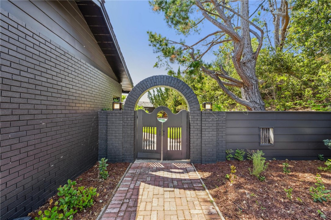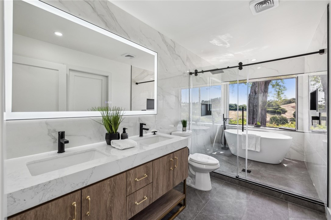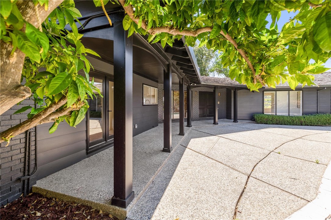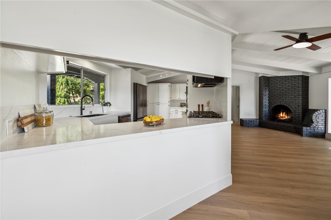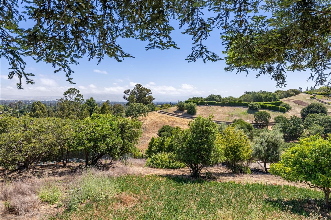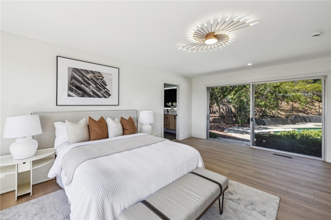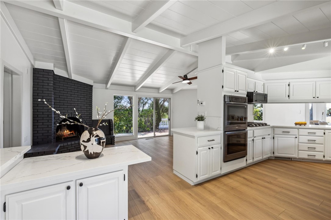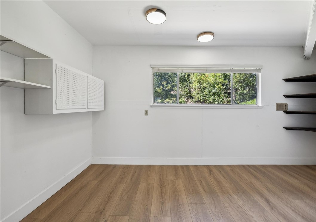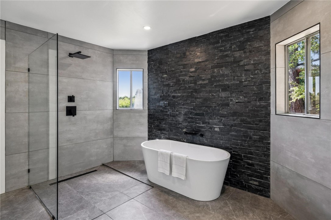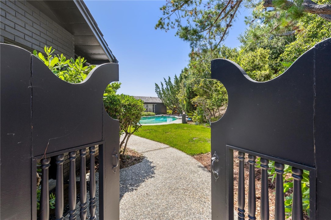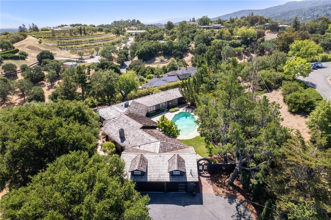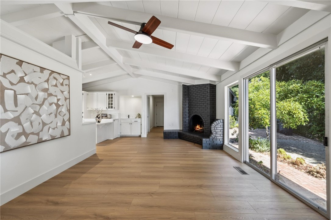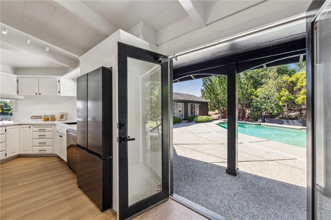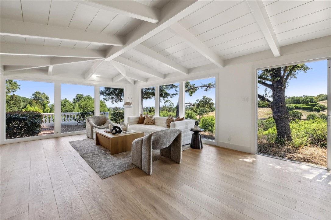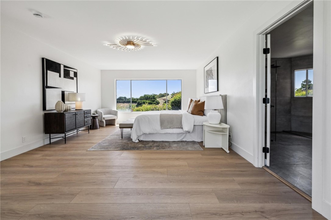 Courtesy of KW Santa Clara Valley Inc. Disclaimer: All data relating to real estate for sale on this page comes from the Broker Reciprocity (BR) of the California Regional Multiple Listing Service. Detailed information about real estate listings held by brokerage firms other than The Agency RE include the name of the listing broker. Neither the listing company nor The Agency RE shall be responsible for any typographical errors, misinformation, misprints and shall be held totally harmless. The Broker providing this data believes it to be correct, but advises interested parties to confirm any item before relying on it in a purchase decision. Copyright 2025. California Regional Multiple Listing Service. All rights reserved.
Courtesy of KW Santa Clara Valley Inc. Disclaimer: All data relating to real estate for sale on this page comes from the Broker Reciprocity (BR) of the California Regional Multiple Listing Service. Detailed information about real estate listings held by brokerage firms other than The Agency RE include the name of the listing broker. Neither the listing company nor The Agency RE shall be responsible for any typographical errors, misinformation, misprints and shall be held totally harmless. The Broker providing this data believes it to be correct, but advises interested parties to confirm any item before relying on it in a purchase decision. Copyright 2025. California Regional Multiple Listing Service. All rights reserved. Property Details
See this Listing
Schools
Interior
Exterior
Financial
Map
Community
- Address1200 Satake Court Mountain View CA
- Area699 – Not Defined
- CityMountain View
- CountySanta Clara
- Zip Code94040
Similar Listings Nearby
- 771 Barron Avenue
Palo Alto, CA$5,170,000
3.31 miles away
- 225 Live Oak Lane
Los Altos, CA$4,998,000
1.57 miles away
- 12675 La Cresta Drive
Los Altos Hills, CA$4,998,000
2.83 miles away
- 27420 Deer Springs Way
Los Altos Hills, CA$4,995,000
3.74 miles away
- 590 Military Way
Palo Alto, CA$4,988,000
3.28 miles away
- 1060 Karen Way
Mountain View, CA$4,925,000
1.02 miles away
- 2083 Louise Lane
Los Altos, CA$4,898,000
3.18 miles away
- 2608 Bryant Street
Palo Alto, CA$4,880,000
4.09 miles away
- 25870 Westwind Way
Los Altos Hills, CA$4,750,000
2.45 miles away
- 21150 Grenola Drive
Cupertino, CA$4,750,000
4.41 miles away


























































































































































































































































































































































































