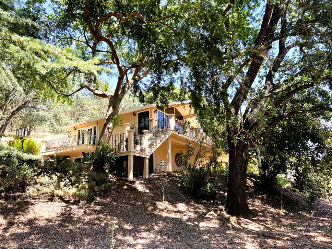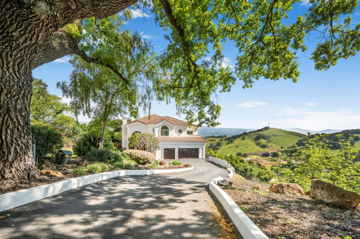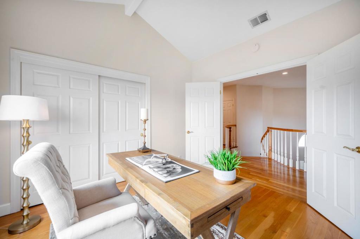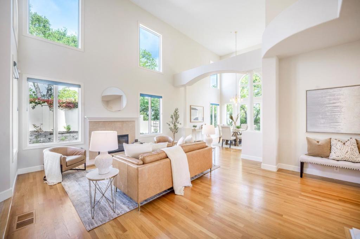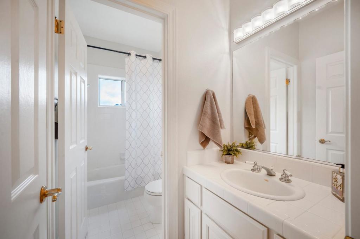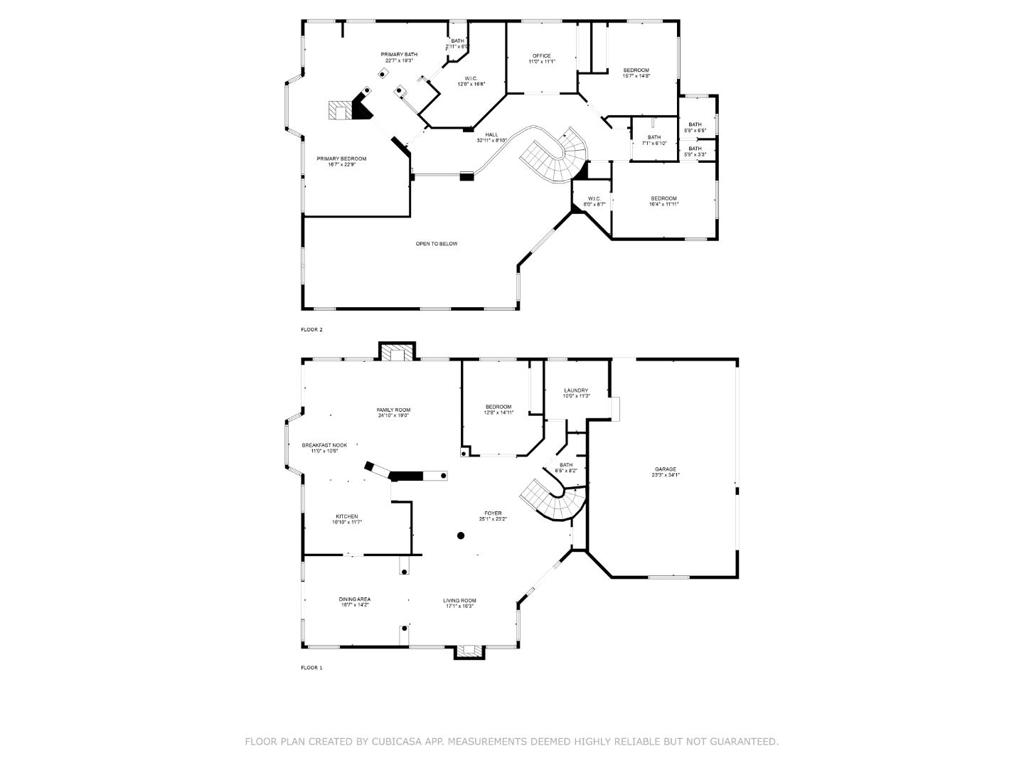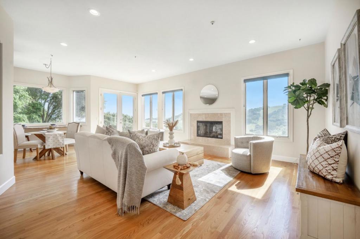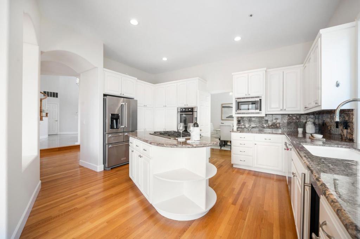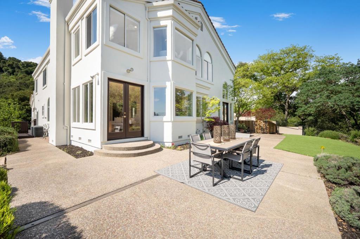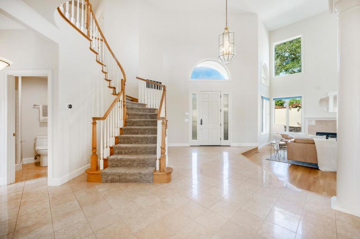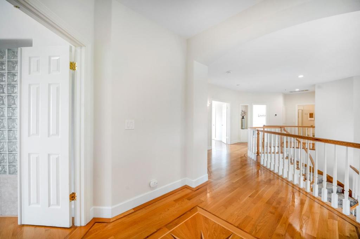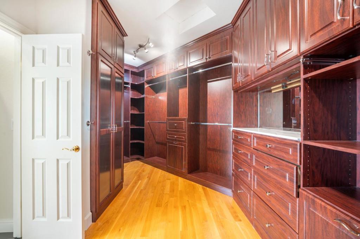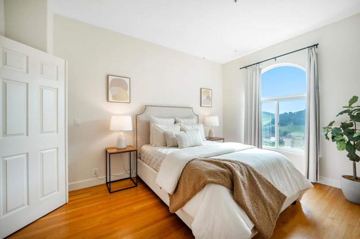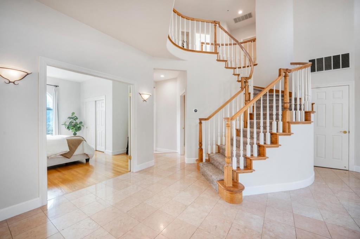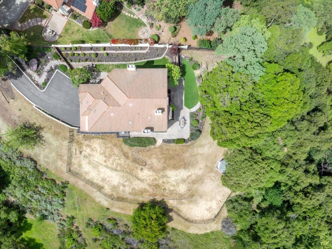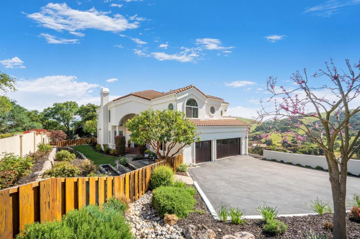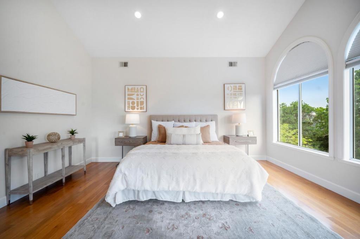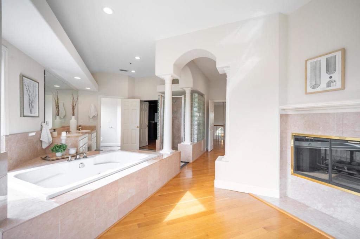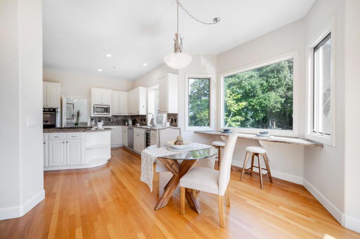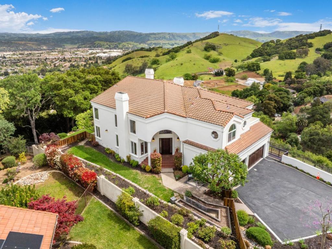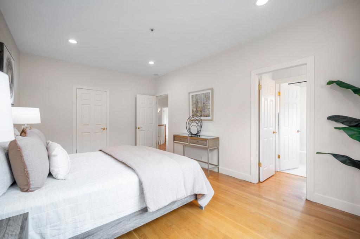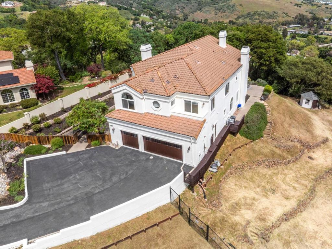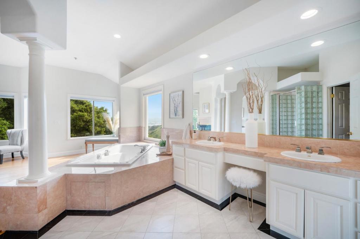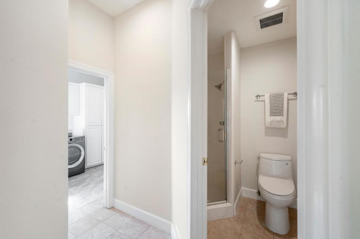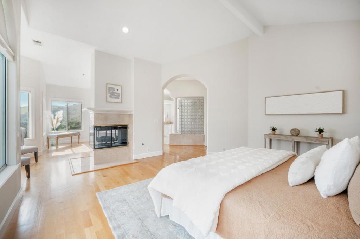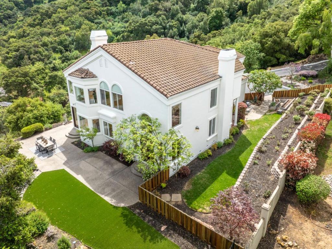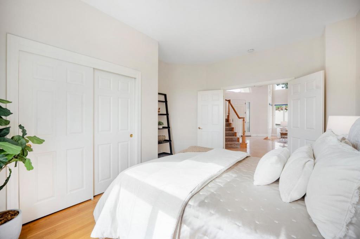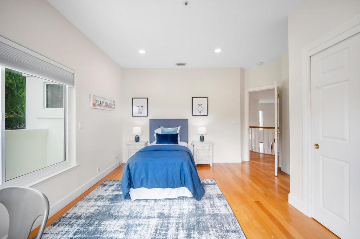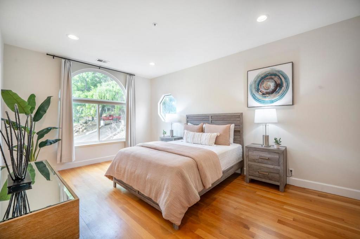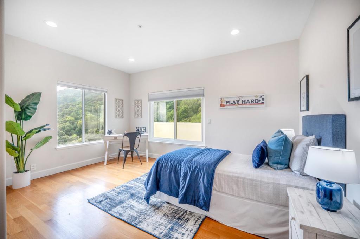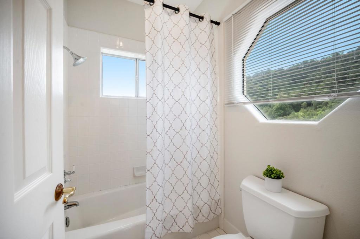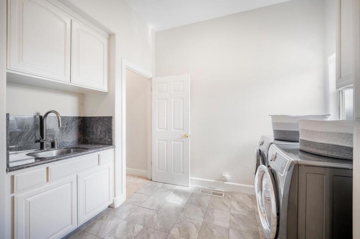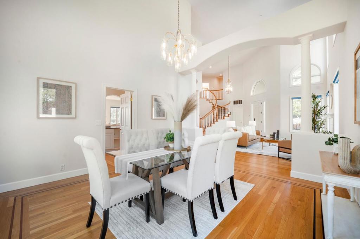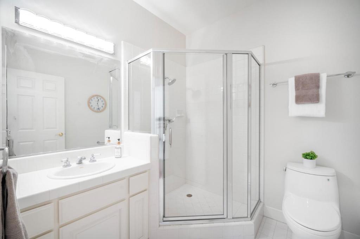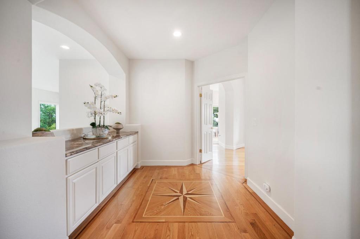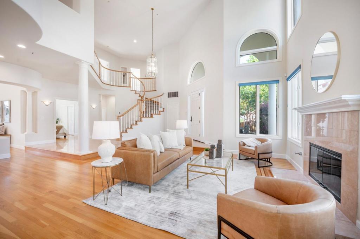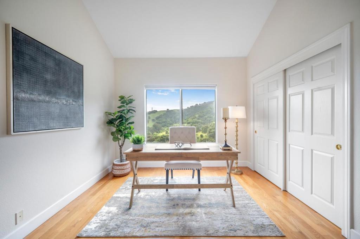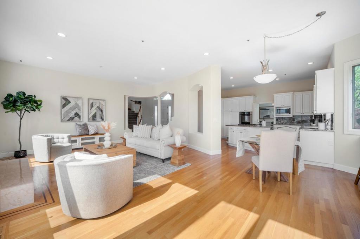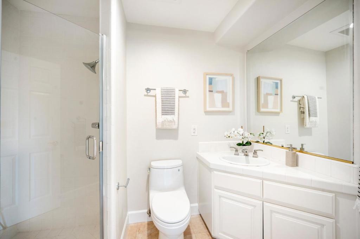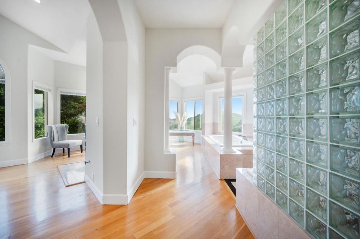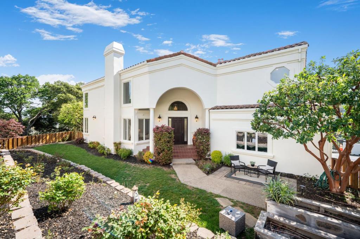 Courtesy of Compass. Disclaimer: All data relating to real estate for sale on this page comes from the Broker Reciprocity (BR) of the California Regional Multiple Listing Service. Detailed information about real estate listings held by brokerage firms other than The Agency RE include the name of the listing broker. Neither the listing company nor The Agency RE shall be responsible for any typographical errors, misinformation, misprints and shall be held totally harmless. The Broker providing this data believes it to be correct, but advises interested parties to confirm any item before relying on it in a purchase decision. Copyright 2025. California Regional Multiple Listing Service. All rights reserved.
Courtesy of Compass. Disclaimer: All data relating to real estate for sale on this page comes from the Broker Reciprocity (BR) of the California Regional Multiple Listing Service. Detailed information about real estate listings held by brokerage firms other than The Agency RE include the name of the listing broker. Neither the listing company nor The Agency RE shall be responsible for any typographical errors, misinformation, misprints and shall be held totally harmless. The Broker providing this data believes it to be correct, but advises interested parties to confirm any item before relying on it in a purchase decision. Copyright 2025. California Regional Multiple Listing Service. All rights reserved. Property Details
See this Listing
Schools
Interior
Exterior
Financial
Map
Community
- Address414 Waterton Court Morgan Hill CA
- Area699 – Not Defined
- CityMorgan Hill
- CountySanta Clara
- Zip Code95037
Similar Listings Nearby
- 13700 Sycamore Drive
Morgan Hill, CA$2,300,000
3.12 miles away
- 1566 Llagas Road
Morgan Hill, CA$2,299,999
1.81 miles away
- 1660 Martinez Way
Morgan Hill, CA$2,050,000
2.32 miles away
- 19122 Legend Court
Morgan Hill, CA$2,000,000
3.47 miles away
- 12225 Foothill Avenue
San Martin, CA$1,999,900
4.80 miles away
- 18342 Solano Court
Morgan Hill, CA$1,999,000
2.80 miles away
- 17300 Chesbro Lake Drive
Morgan Hill, CA$1,998,000
2.61 miles away
- 171 Coriander Avenue
Morgan Hill, CA$1,995,000
3.00 miles away
- 13580 Watsonville Road
Morgan Hill, CA$1,975,000
2.97 miles away
- 17479 Belletto Drive
Morgan Hill, CA$1,950,000
1.61 miles away






















































































































