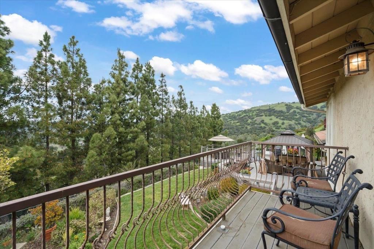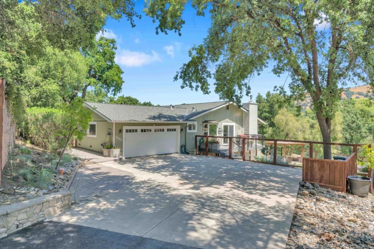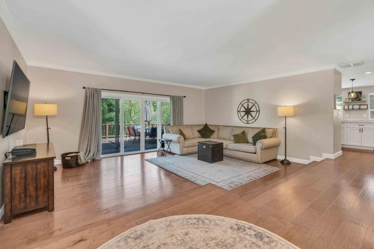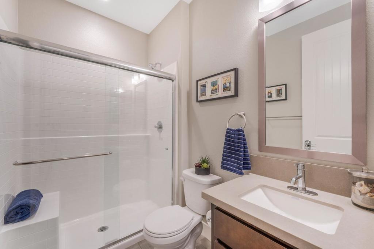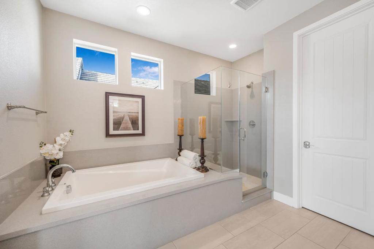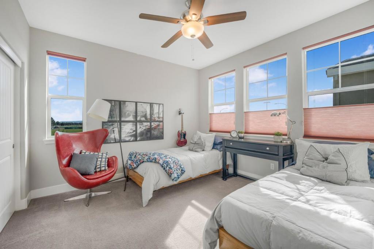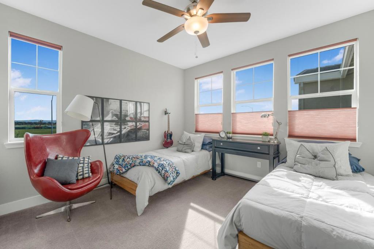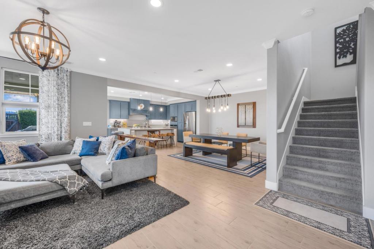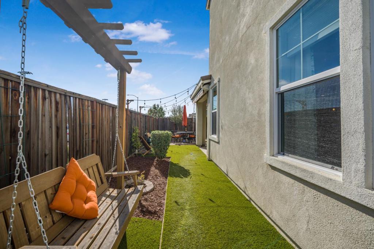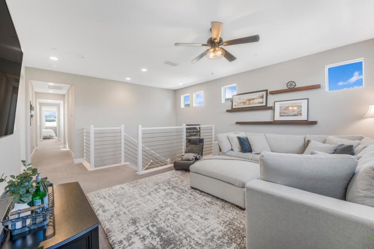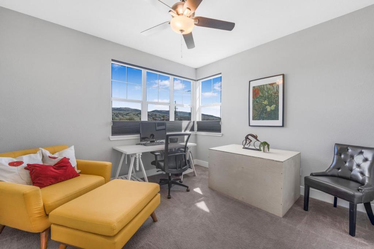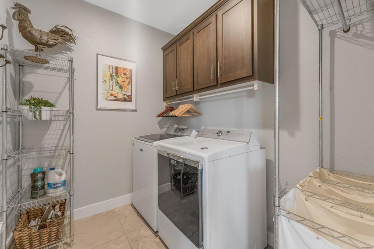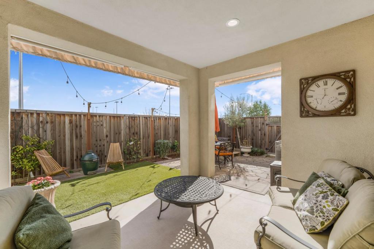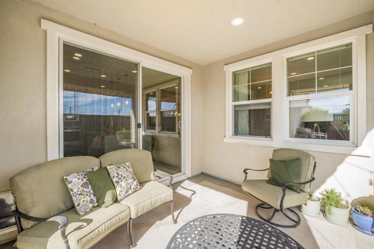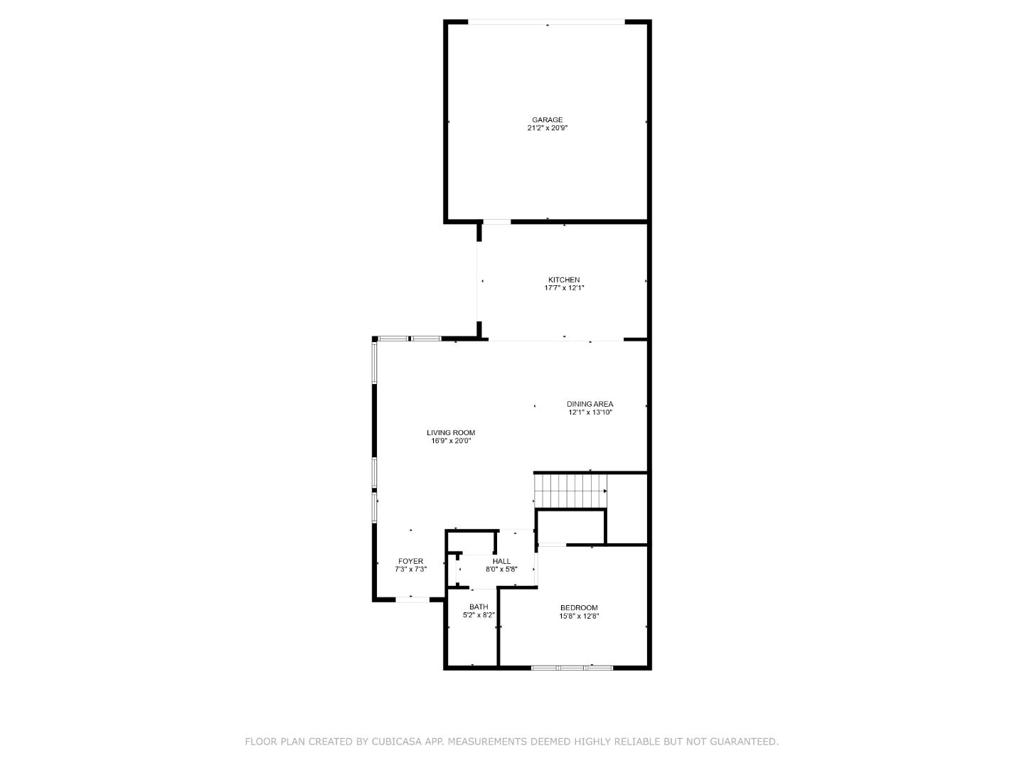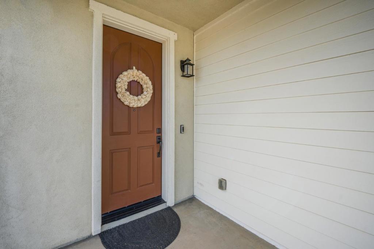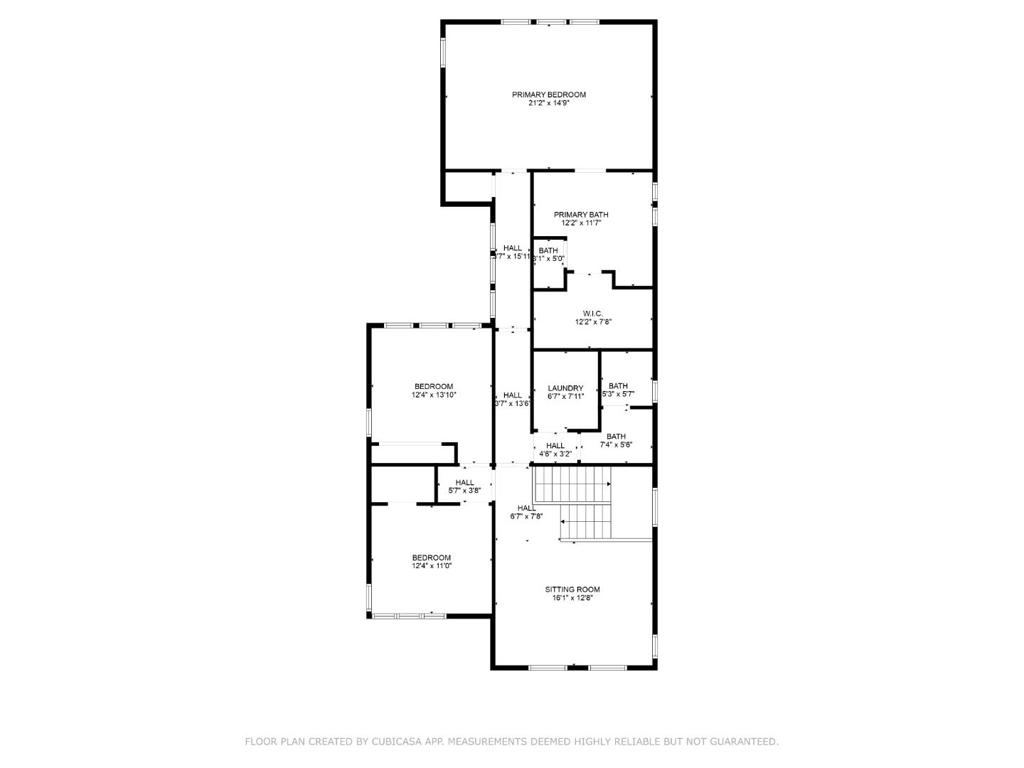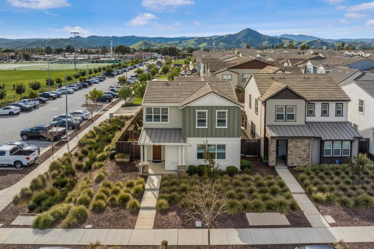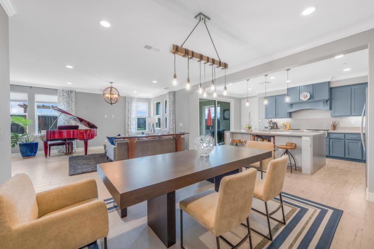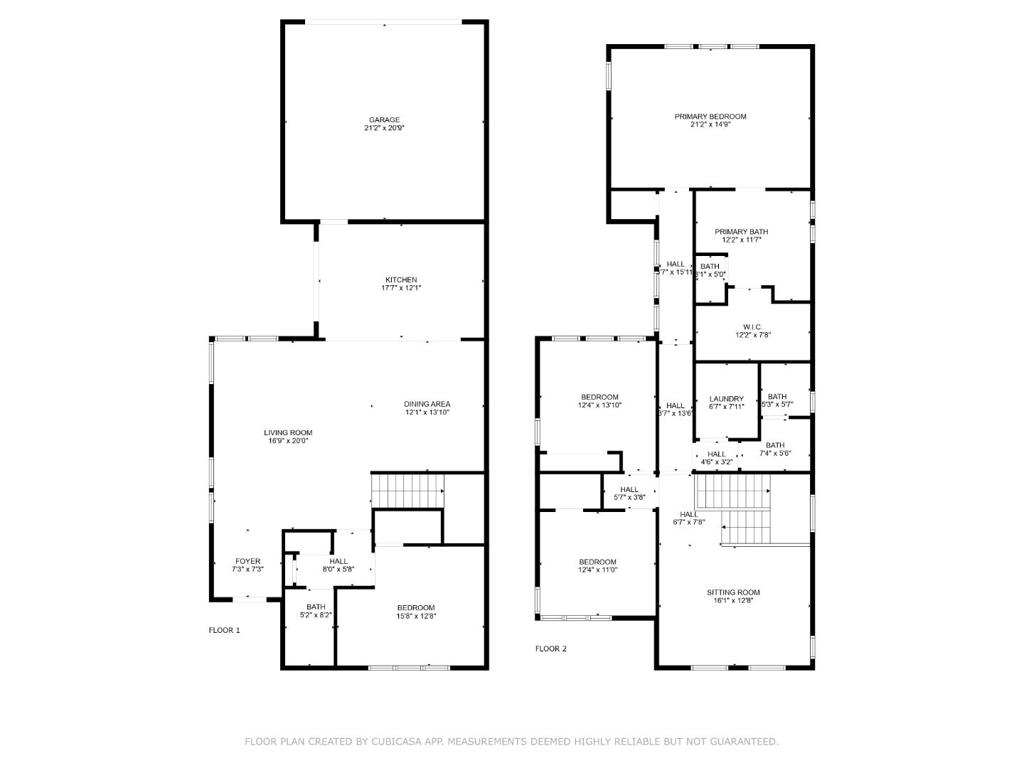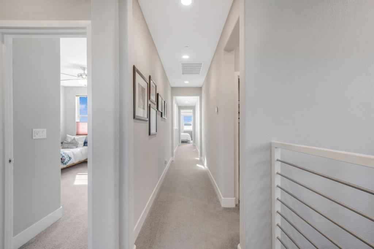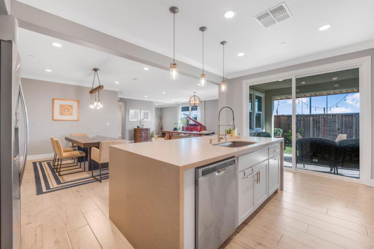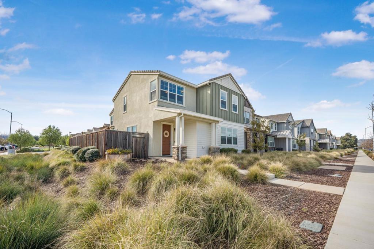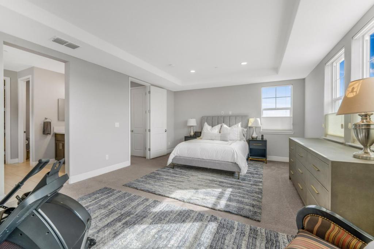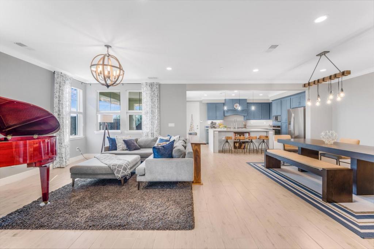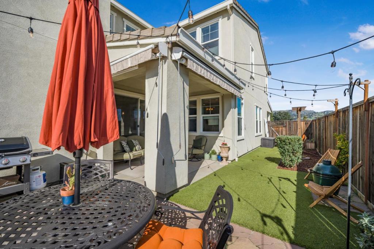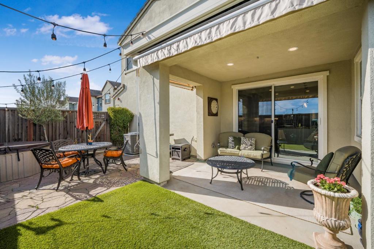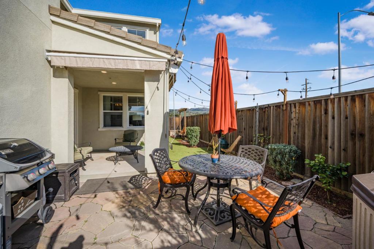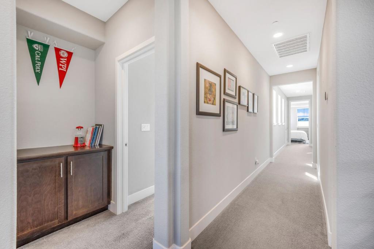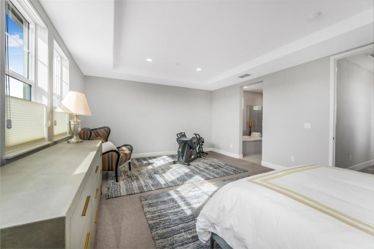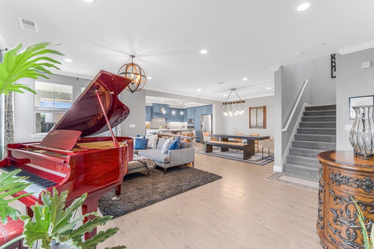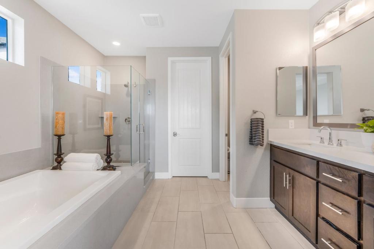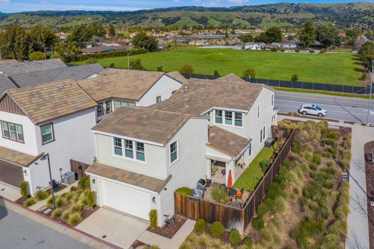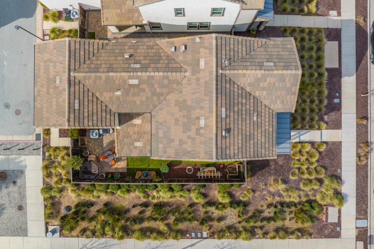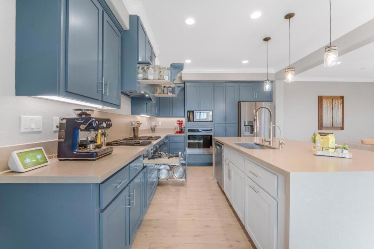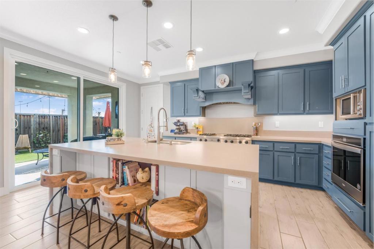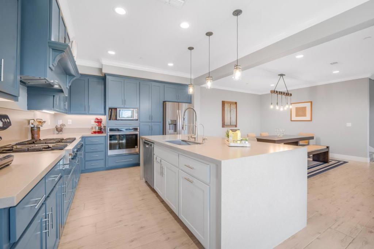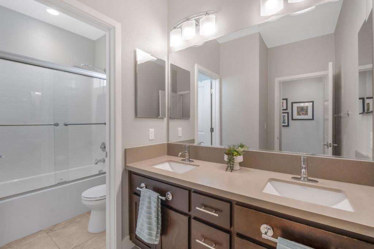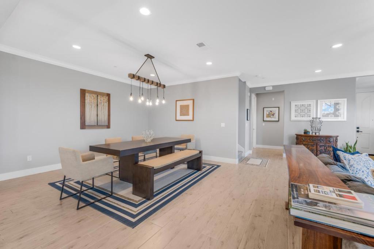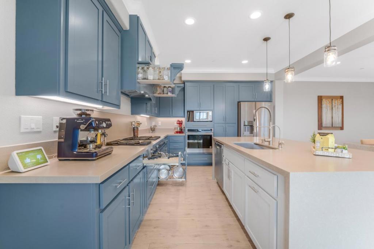 Courtesy of Intero Real Estate Services. Disclaimer: All data relating to real estate for sale on this page comes from the Broker Reciprocity (BR) of the California Regional Multiple Listing Service. Detailed information about real estate listings held by brokerage firms other than The Agency RE include the name of the listing broker. Neither the listing company nor The Agency RE shall be responsible for any typographical errors, misinformation, misprints and shall be held totally harmless. The Broker providing this data believes it to be correct, but advises interested parties to confirm any item before relying on it in a purchase decision. Copyright 2025. California Regional Multiple Listing Service. All rights reserved.
Courtesy of Intero Real Estate Services. Disclaimer: All data relating to real estate for sale on this page comes from the Broker Reciprocity (BR) of the California Regional Multiple Listing Service. Detailed information about real estate listings held by brokerage firms other than The Agency RE include the name of the listing broker. Neither the listing company nor The Agency RE shall be responsible for any typographical errors, misinformation, misprints and shall be held totally harmless. The Broker providing this data believes it to be correct, but advises interested parties to confirm any item before relying on it in a purchase decision. Copyright 2025. California Regional Multiple Listing Service. All rights reserved. Property Details
See this Listing
Schools
Interior
Exterior
Financial
Map
Community
- Address241 Wright Avenue Morgan Hill CA
- Area699 – Not Defined
- CityMorgan Hill
- CountySanta Clara
- Zip Code95037
Similar Listings Nearby
- 16865 Sundance Drive
Morgan Hill, CA$1,850,000
2.71 miles away
- 15850 Jackson Oaks Drive
Morgan Hill, CA$1,800,000
4.21 miles away
- 1855 Llagas Road
Morgan Hill, CA$1,799,950
1.47 miles away
- 2773 Mira Bella Circle
Morgan Hill, CA$1,795,000
3.53 miles away
- 17710 Holiday Drive
Morgan Hill, CA$1,699,950
3.19 miles away
- 1450 Seville Drive
Morgan Hill, CA$1,675,000
2.08 miles away
- 3480 White Oak Court
Morgan Hill, CA$1,659,000
3.96 miles away
- 231 Coriander Avenue
Morgan Hill, CA$1,656,000
1.56 miles away
- 16715 Murphy Avenue
Morgan Hill, CA$1,625,000
2.03 miles away
- 17440 Calle Mazatan
Morgan Hill, CA$1,599,999
0.84 miles away













































































































