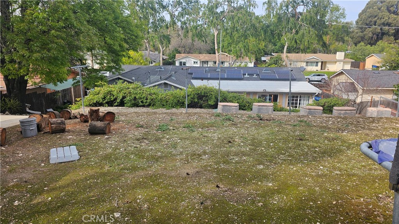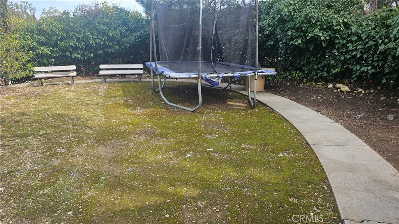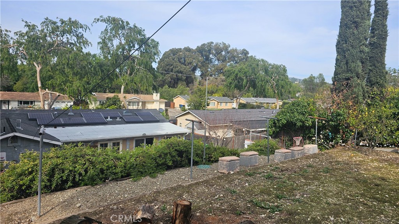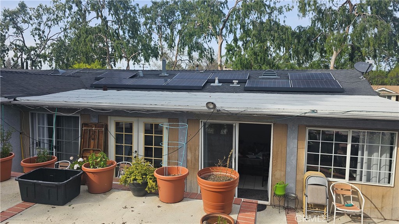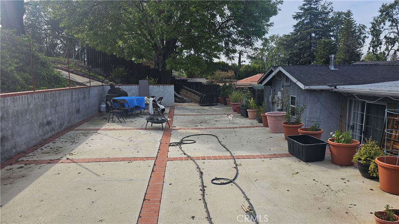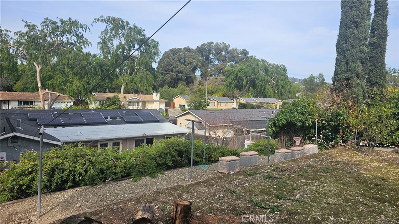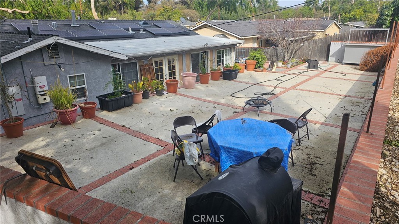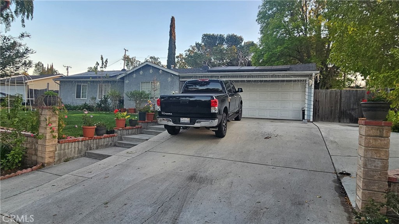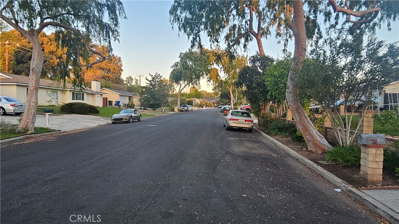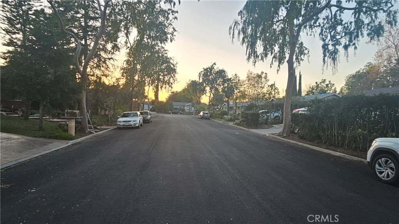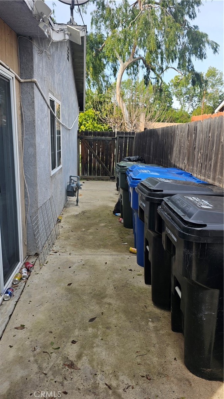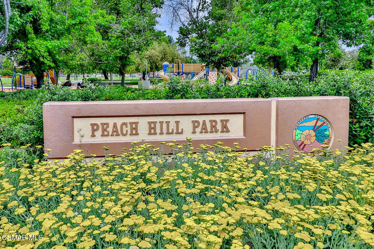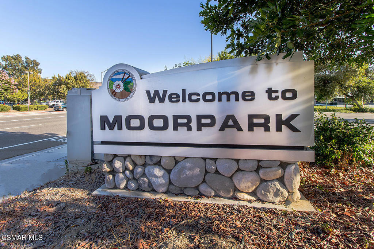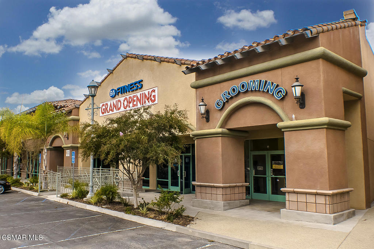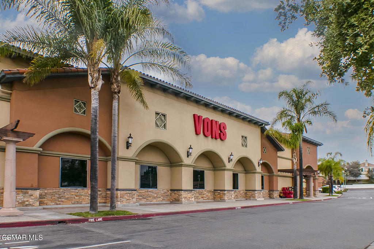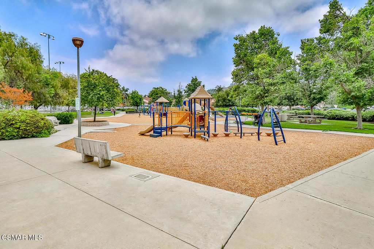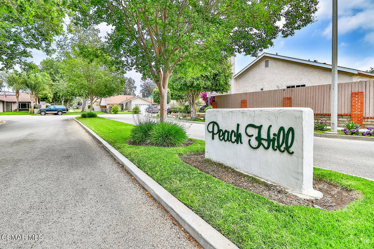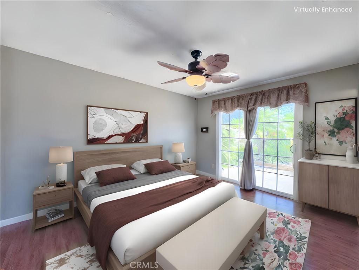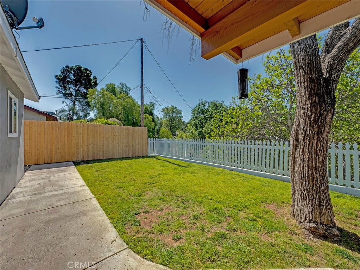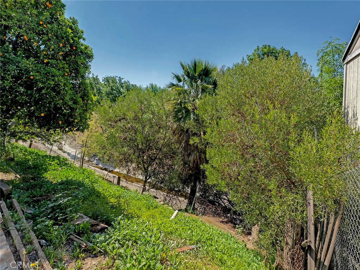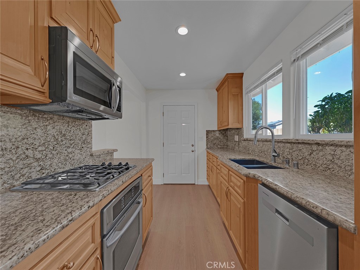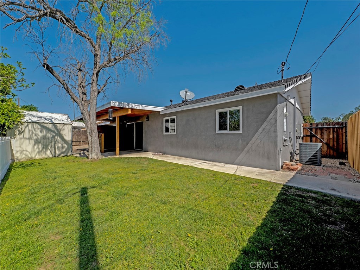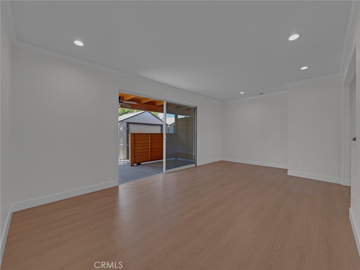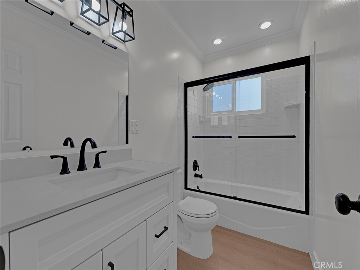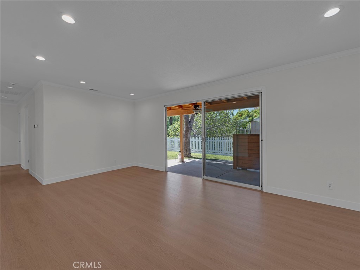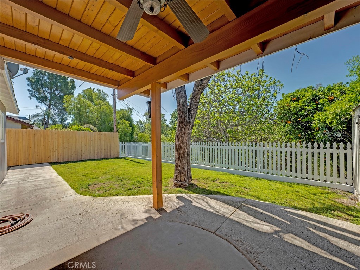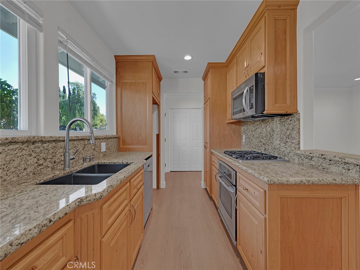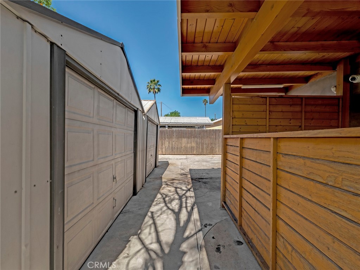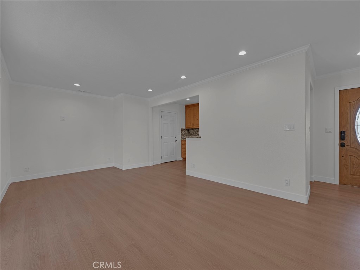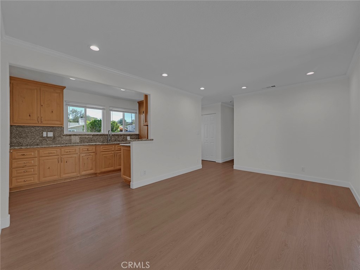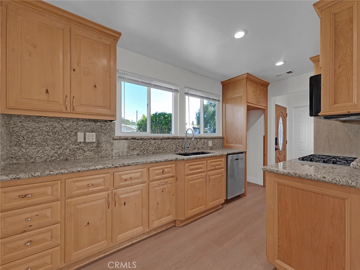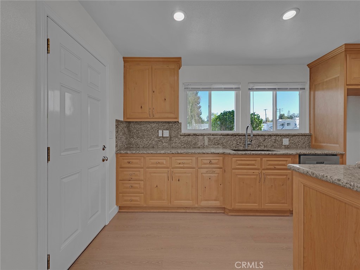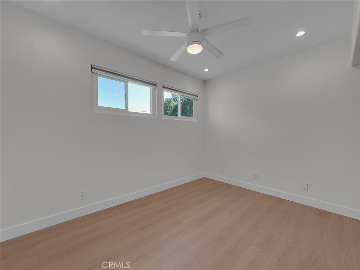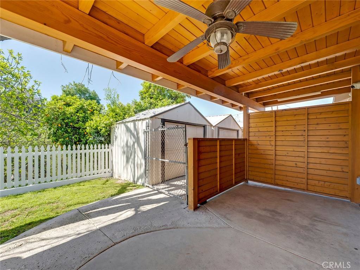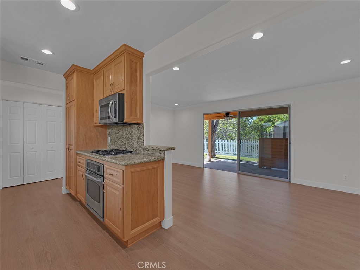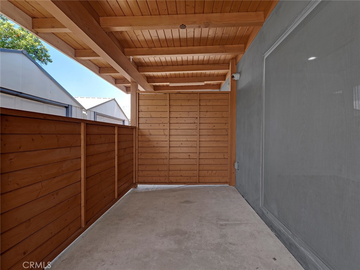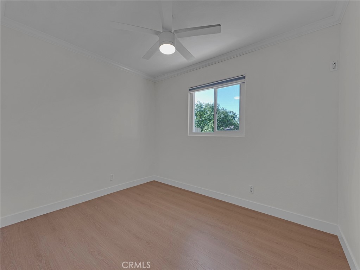 Courtesy of eXp Realty of California Inc. Disclaimer: All data relating to real estate for sale on this page comes from the Broker Reciprocity (BR) of the California Regional Multiple Listing Service. Detailed information about real estate listings held by brokerage firms other than The Agency RE include the name of the listing broker. Neither the listing company nor The Agency RE shall be responsible for any typographical errors, misinformation, misprints and shall be held totally harmless. The Broker providing this data believes it to be correct, but advises interested parties to confirm any item before relying on it in a purchase decision. Copyright 2025. California Regional Multiple Listing Service. All rights reserved.
Courtesy of eXp Realty of California Inc. Disclaimer: All data relating to real estate for sale on this page comes from the Broker Reciprocity (BR) of the California Regional Multiple Listing Service. Detailed information about real estate listings held by brokerage firms other than The Agency RE include the name of the listing broker. Neither the listing company nor The Agency RE shall be responsible for any typographical errors, misinformation, misprints and shall be held totally harmless. The Broker providing this data believes it to be correct, but advises interested parties to confirm any item before relying on it in a purchase decision. Copyright 2025. California Regional Multiple Listing Service. All rights reserved. Property Details
See this Listing
Schools
Interior
Exterior
Financial
Map
Community
- Address4388 Amberwick Lane Moorpark CA
- AreaSMP – South Moorpark
- CityMoorpark
- CountyVentura
- Zip Code93021
Similar Listings Nearby
- 459 Mark Drive
Simi Valley, CA$895,000
4.97 miles away
- 42 Skyflower Lane
Simi Valley, CA$889,000
4.50 miles away
- 650 Calle Pensamiento
Thousand Oaks, CA$879,000
4.09 miles away
- 15254 Alyssas Court
Moorpark, CA$875,000
2.54 miles away
- 1455 Calle Tulipan
Thousand Oaks, CA$865,000
4.30 miles away
- 1266 Calle Olmo
Thousand Oaks, CA$850,000
3.77 miles away
- 6492 Melray Street
Moorpark, CA$850,000
2.71 miles away
- 6424 Creighton Circle
Moorpark, CA$850,000
1.99 miles away
- 1316 Calle Tulipan
Thousand Oaks, CA$850,000
4.33 miles away
- 469 Aristotle Street
Simi Valley, CA$849,950
4.93 miles away

































































































