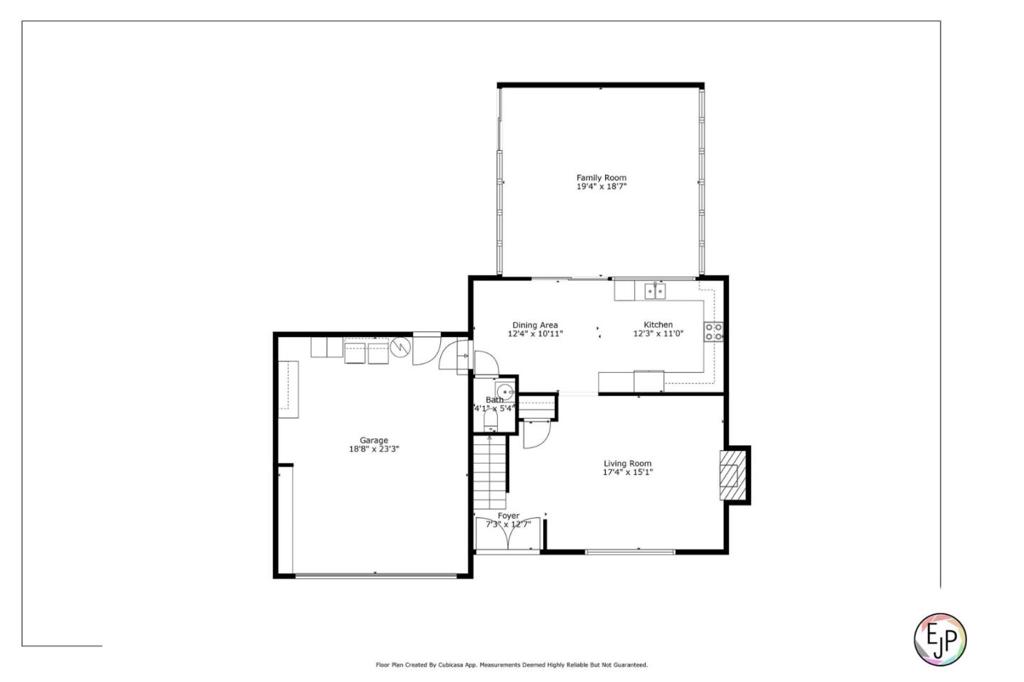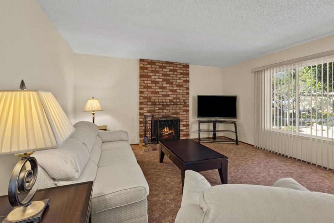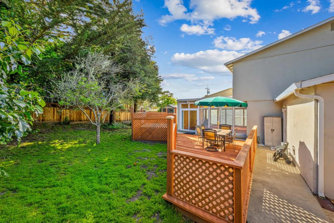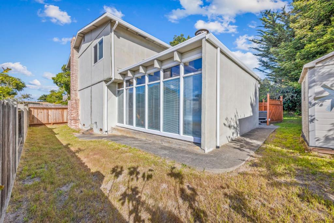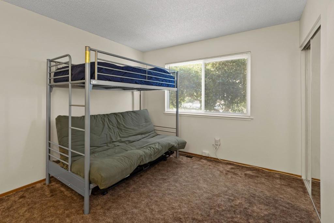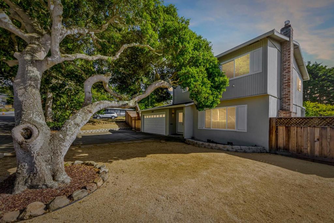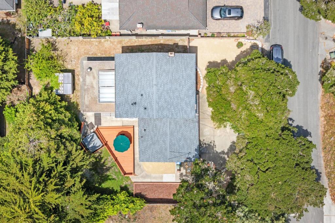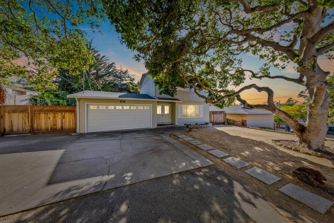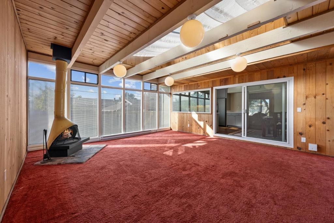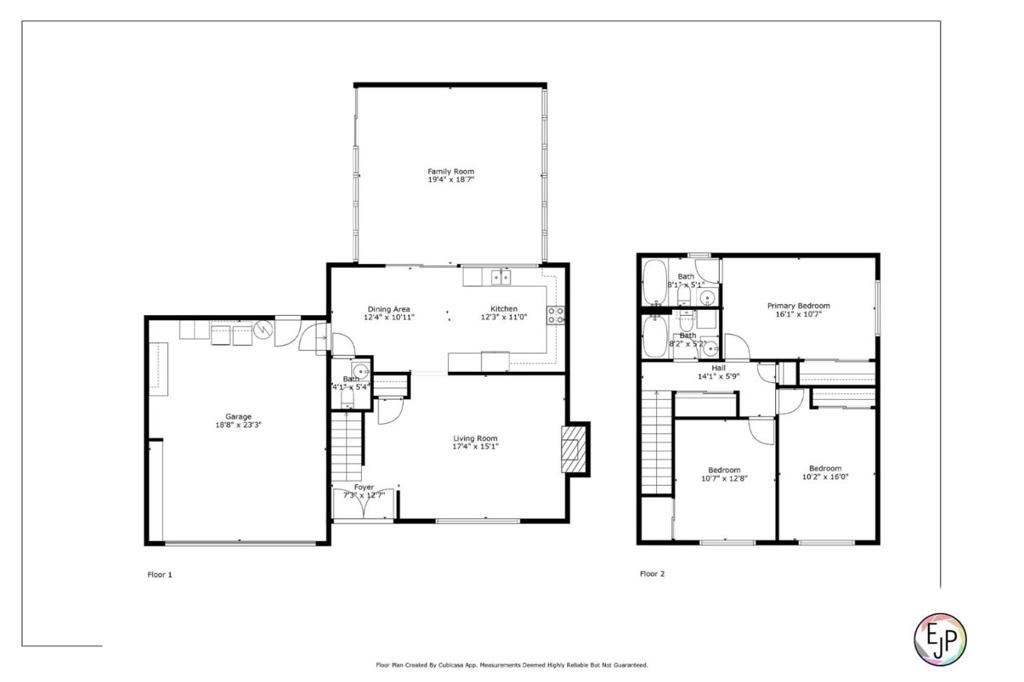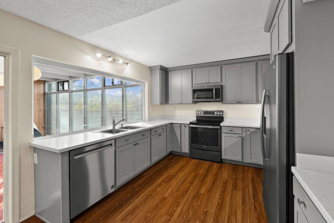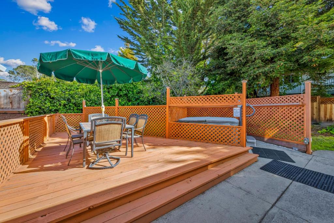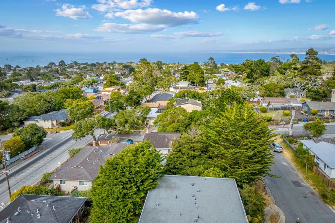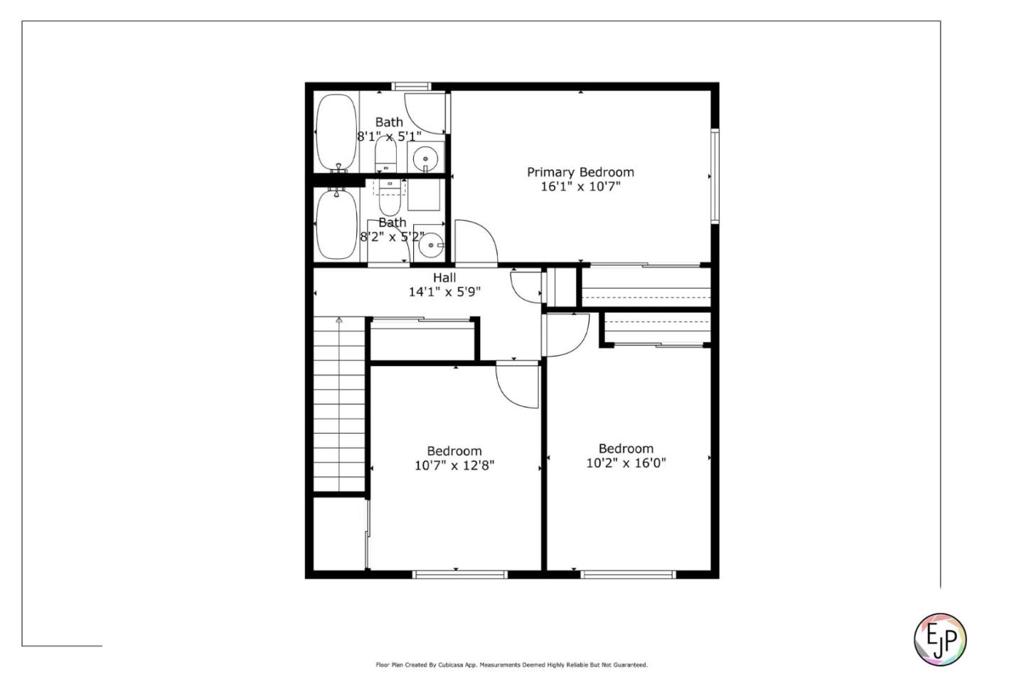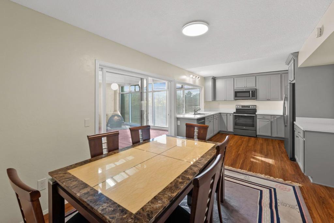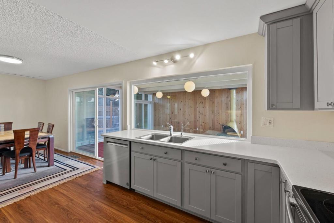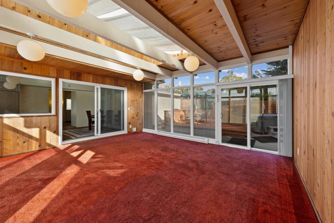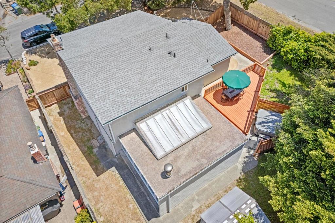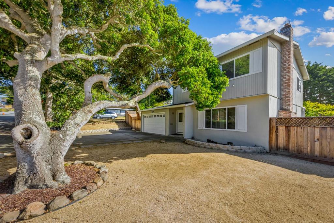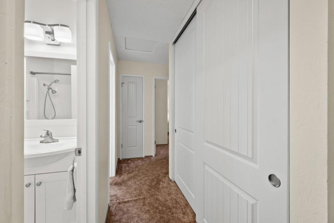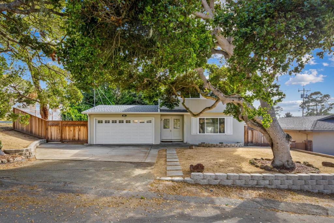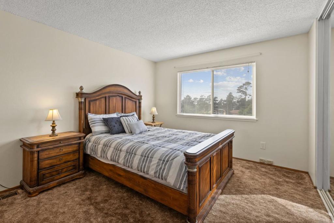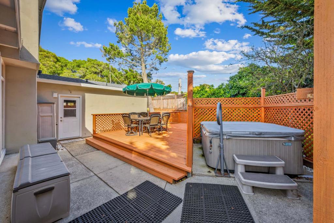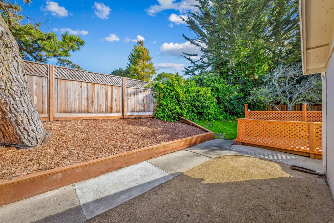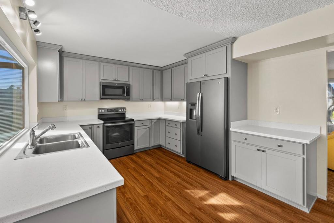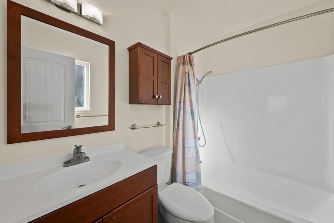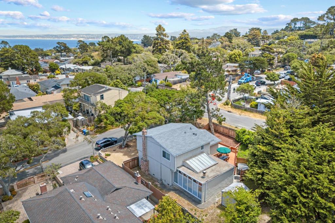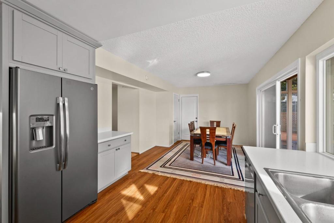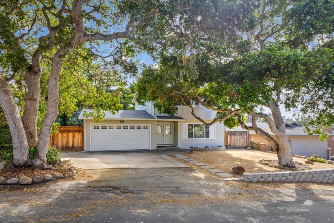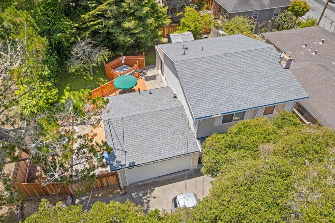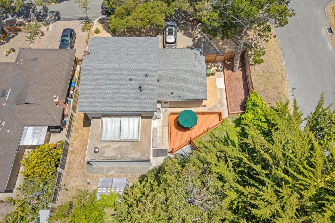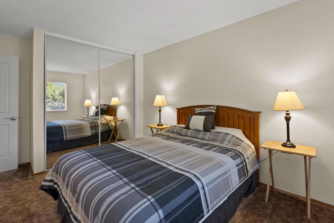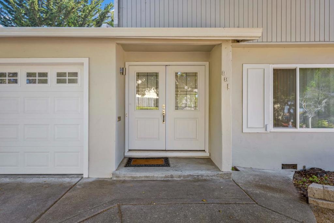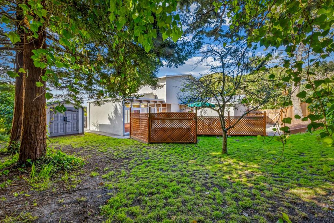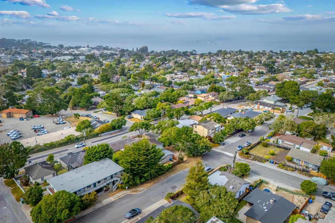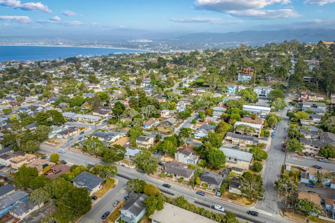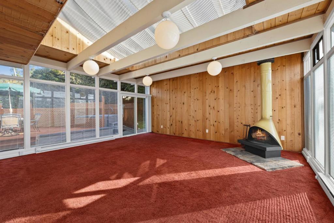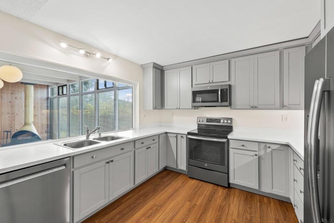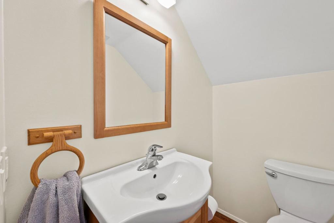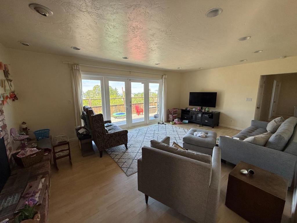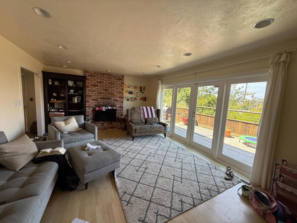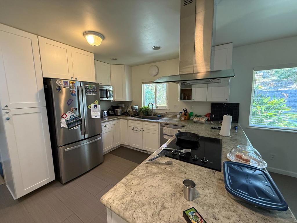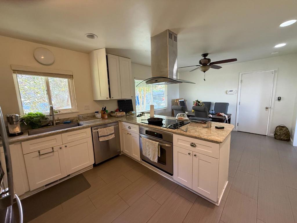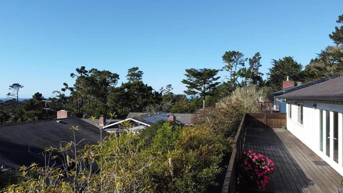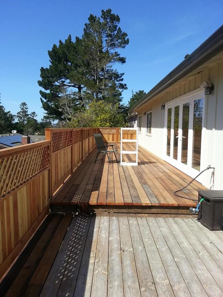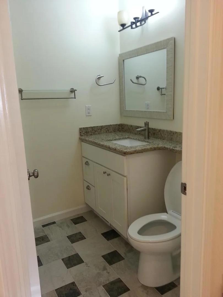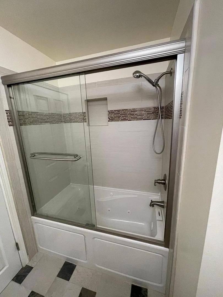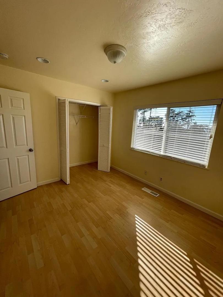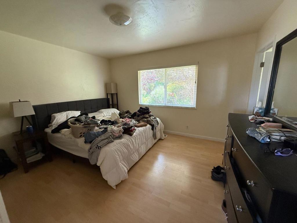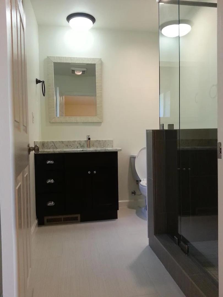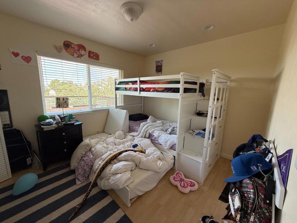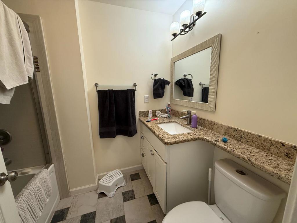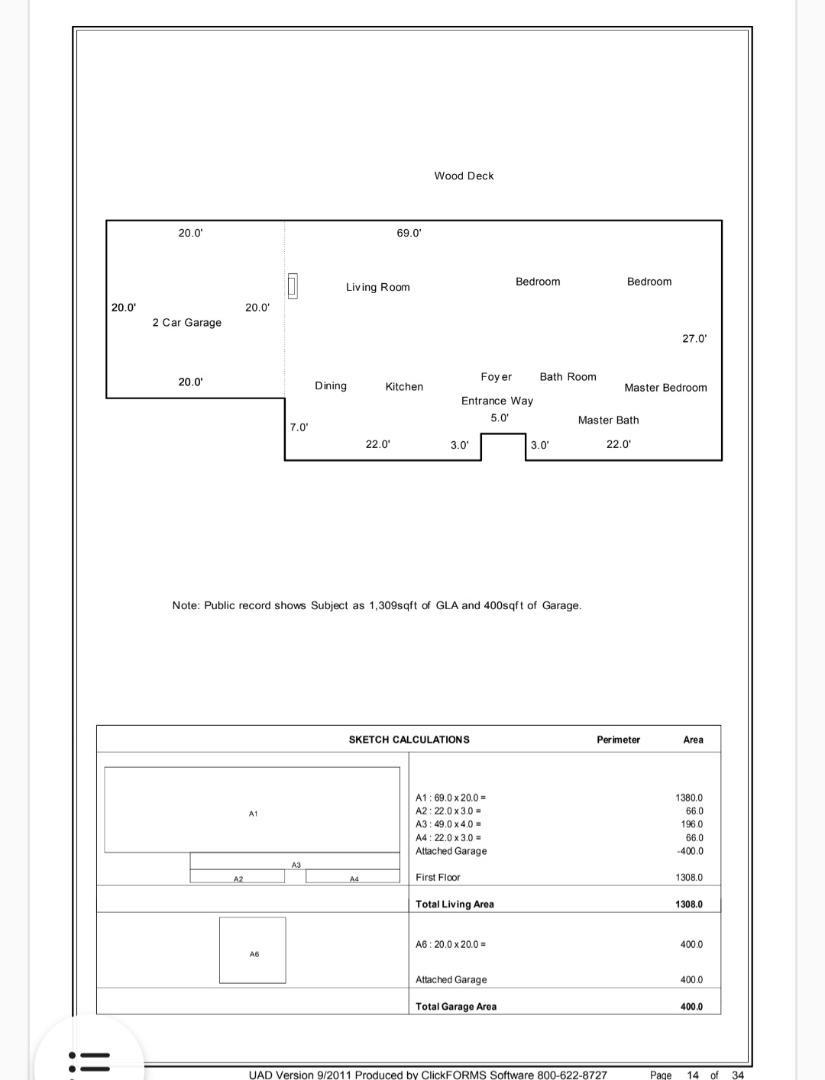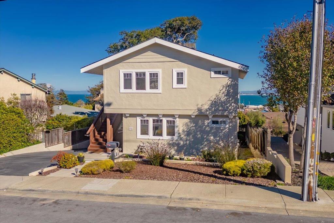 Courtesy of Compass. Disclaimer: All data relating to real estate for sale on this page comes from the Broker Reciprocity (BR) of the California Regional Multiple Listing Service. Detailed information about real estate listings held by brokerage firms other than The Agency RE include the name of the listing broker. Neither the listing company nor The Agency RE shall be responsible for any typographical errors, misinformation, misprints and shall be held totally harmless. The Broker providing this data believes it to be correct, but advises interested parties to confirm any item before relying on it in a purchase decision. Copyright 2025. California Regional Multiple Listing Service. All rights reserved.
Courtesy of Compass. Disclaimer: All data relating to real estate for sale on this page comes from the Broker Reciprocity (BR) of the California Regional Multiple Listing Service. Detailed information about real estate listings held by brokerage firms other than The Agency RE include the name of the listing broker. Neither the listing company nor The Agency RE shall be responsible for any typographical errors, misinformation, misprints and shall be held totally harmless. The Broker providing this data believes it to be correct, but advises interested parties to confirm any item before relying on it in a purchase decision. Copyright 2025. California Regional Multiple Listing Service. All rights reserved. Property Details
See this Listing
Schools
Interior
Exterior
Financial
Map
Community
- Address881 Terry Street Monterey CA
- Area699 – Not Defined
- CityMonterey
- CountyMonterey
- Zip Code93940
Similar Listings Nearby
- 3054 Lopez Road
Pebble Beach, CA$1,600,000
2.11 miles away
- 774 Belden Street
Monterey, CA$1,600,000
0.54 miles away
- 705 Grace Street
Monterey, CA$1,599,000
0.20 miles away
- 111 Littlefield Road
Monterey, CA$1,599,000
3.48 miles away
- 330 Stuart Avenue
Pacific Grove, CA$1,579,000
0.55 miles away
- 461 Dickman Avenue
Monterey, CA$1,575,000
0.81 miles away
- 3216 Serra Avenue
Carmel, CA$1,575,000
3.19 miles away
- 469 Evergreen Road
Pacific Grove, CA$1,550,000
1.21 miles away
- 609 Congress Avenue
Pacific Grove, CA$1,549,000
0.59 miles away
- 138 17th Street A B
Pacific Grove, CA$1,525,000
0.82 miles away


