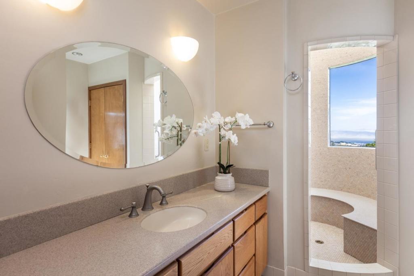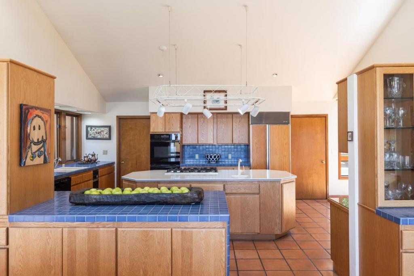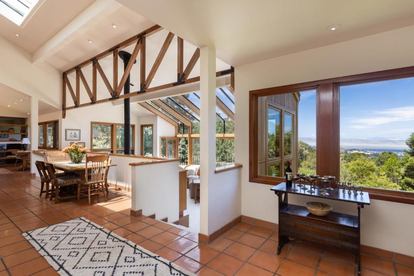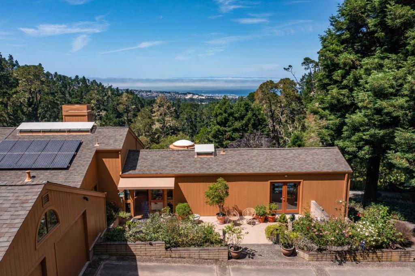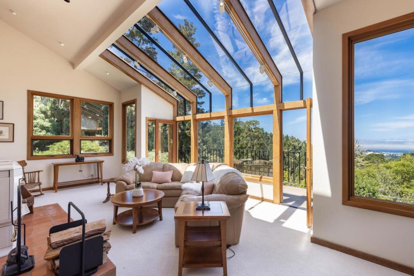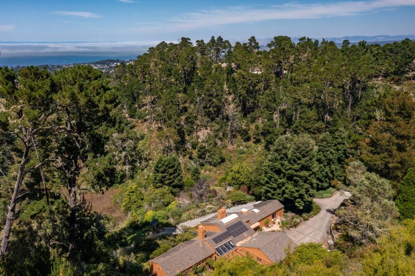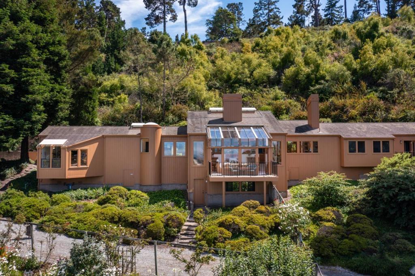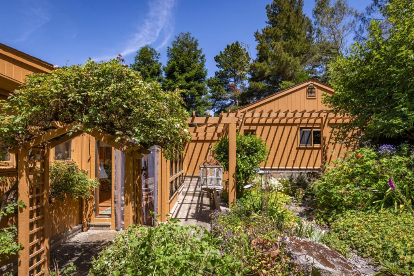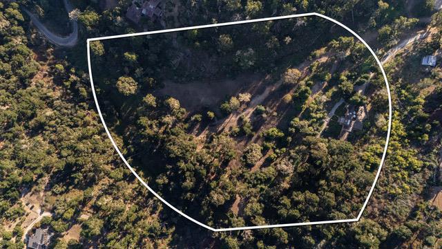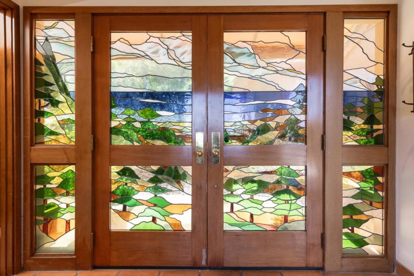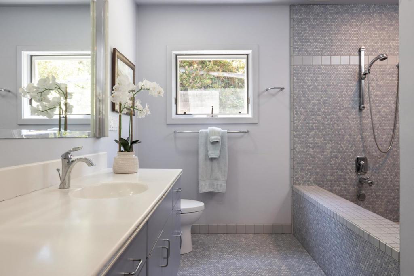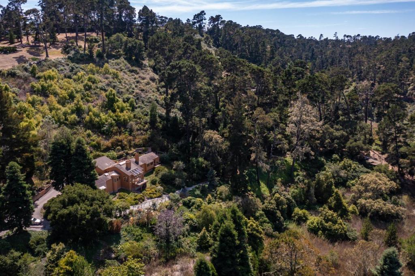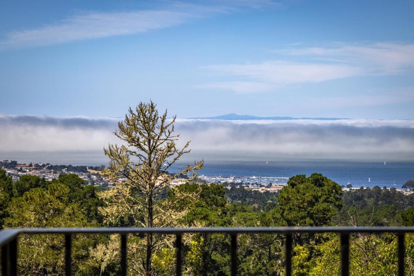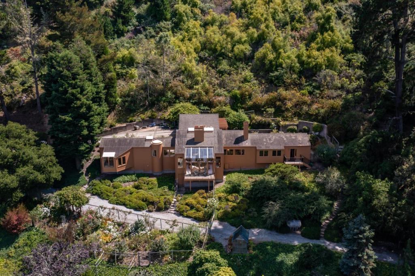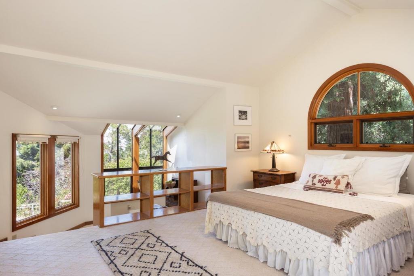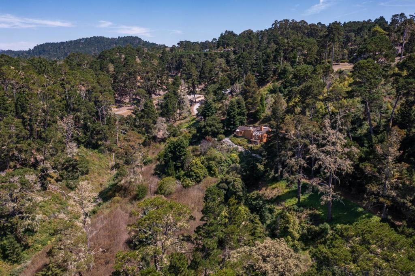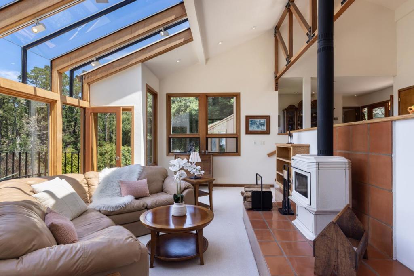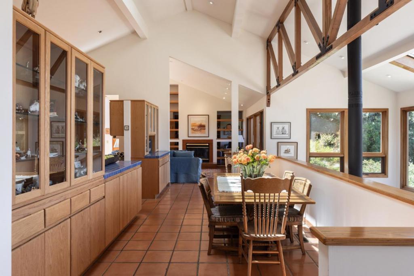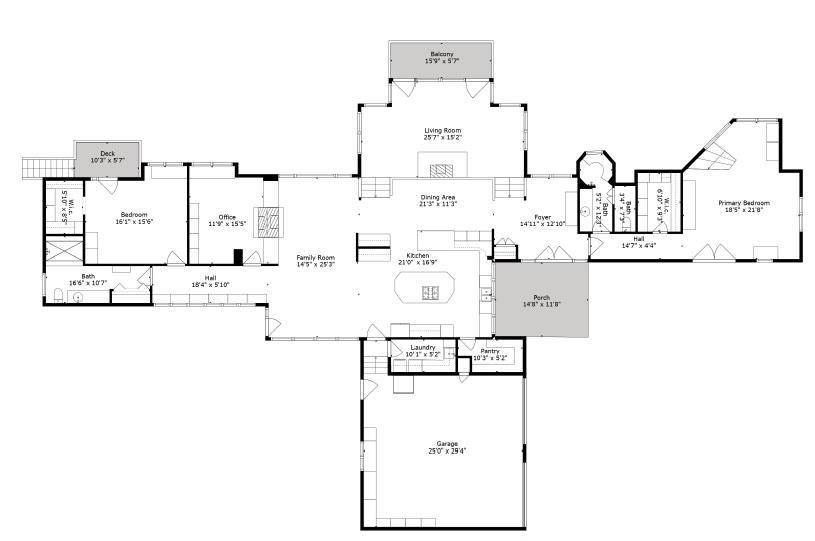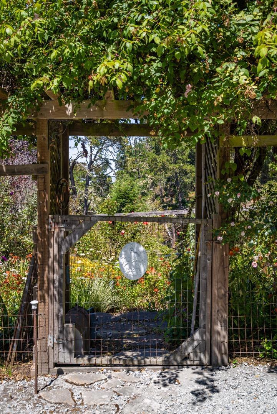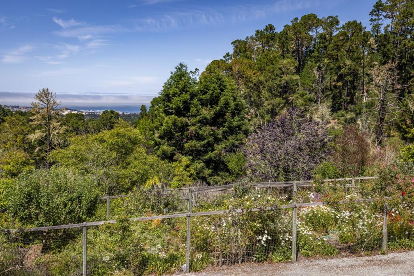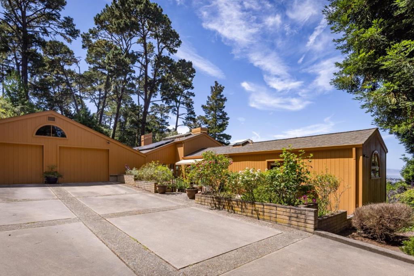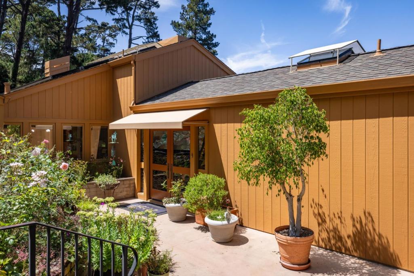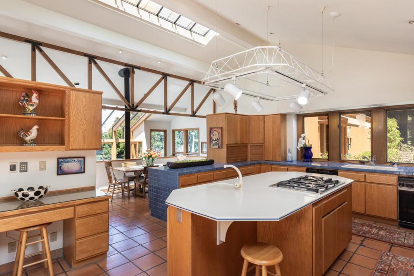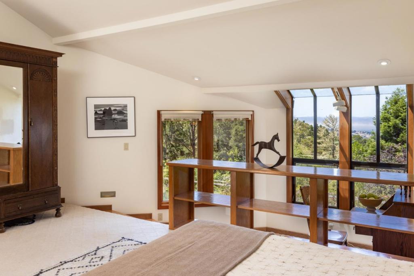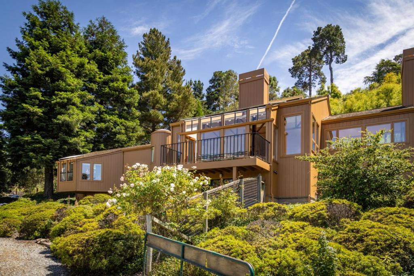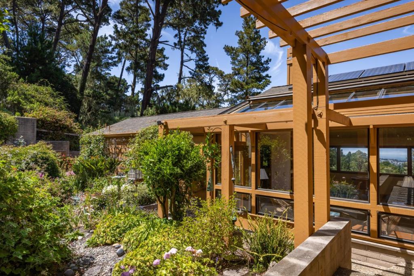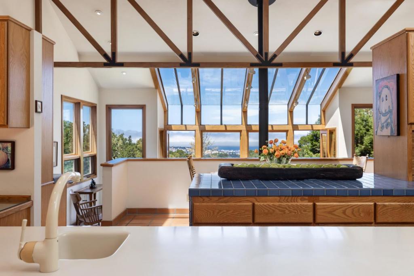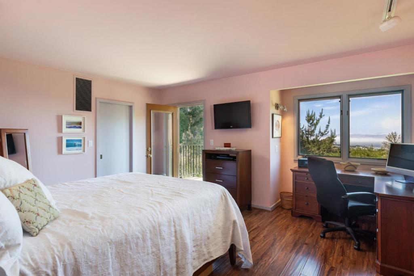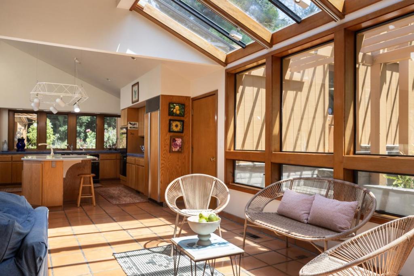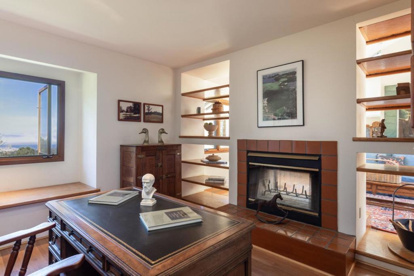 Courtesy of Compass. Disclaimer: All data relating to real estate for sale on this page comes from the Broker Reciprocity (BR) of the California Regional Multiple Listing Service. Detailed information about real estate listings held by brokerage firms other than The Agency RE include the name of the listing broker. Neither the listing company nor The Agency RE shall be responsible for any typographical errors, misinformation, misprints and shall be held totally harmless. The Broker providing this data believes it to be correct, but advises interested parties to confirm any item before relying on it in a purchase decision. Copyright 2025. California Regional Multiple Listing Service. All rights reserved.
Courtesy of Compass. Disclaimer: All data relating to real estate for sale on this page comes from the Broker Reciprocity (BR) of the California Regional Multiple Listing Service. Detailed information about real estate listings held by brokerage firms other than The Agency RE include the name of the listing broker. Neither the listing company nor The Agency RE shall be responsible for any typographical errors, misinformation, misprints and shall be held totally harmless. The Broker providing this data believes it to be correct, but advises interested parties to confirm any item before relying on it in a purchase decision. Copyright 2025. California Regional Multiple Listing Service. All rights reserved. Property Details
See this Listing
Schools
Interior
Exterior
Financial
Map
Community
- Address401 San Bernabe Drive Monterey CA
- Area699 – Not Defined
- CityMonterey
- CountyMonterey
- Zip Code93940
Similar Listings Nearby
- 24452 Portola Avenue
Carmel, CA$3,495,000
1.63 miles away
- 1424 Oleada Road
Pebble Beach, CA$3,450,000
2.75 miles away
- 457 Spencer Street
Monterey, CA$3,450,000
1.55 miles away
- 3105 Stevenson Drive
Pebble Beach, CA$3,390,000
2.75 miles away
- 4167 Sunset Lane
Pebble Beach, CA$3,370,000
1.12 miles away
- 1268 Viscaino Road
Pebble Beach, CA$3,349,000
2.55 miles away
- 540 Aguajito Road
Carmel, CA$3,300,000
1.15 miles away
- 2908 Oak Knoll Road
Pebble Beach, CA$3,250,000
2.64 miles away
- 2892 Lasauen Road
Pebble Beach, CA$3,150,000
2.38 miles away
- 1067 Ortega Road
Pebble Beach, CA$2,999,999
2.31 miles away













































































































































































































































































